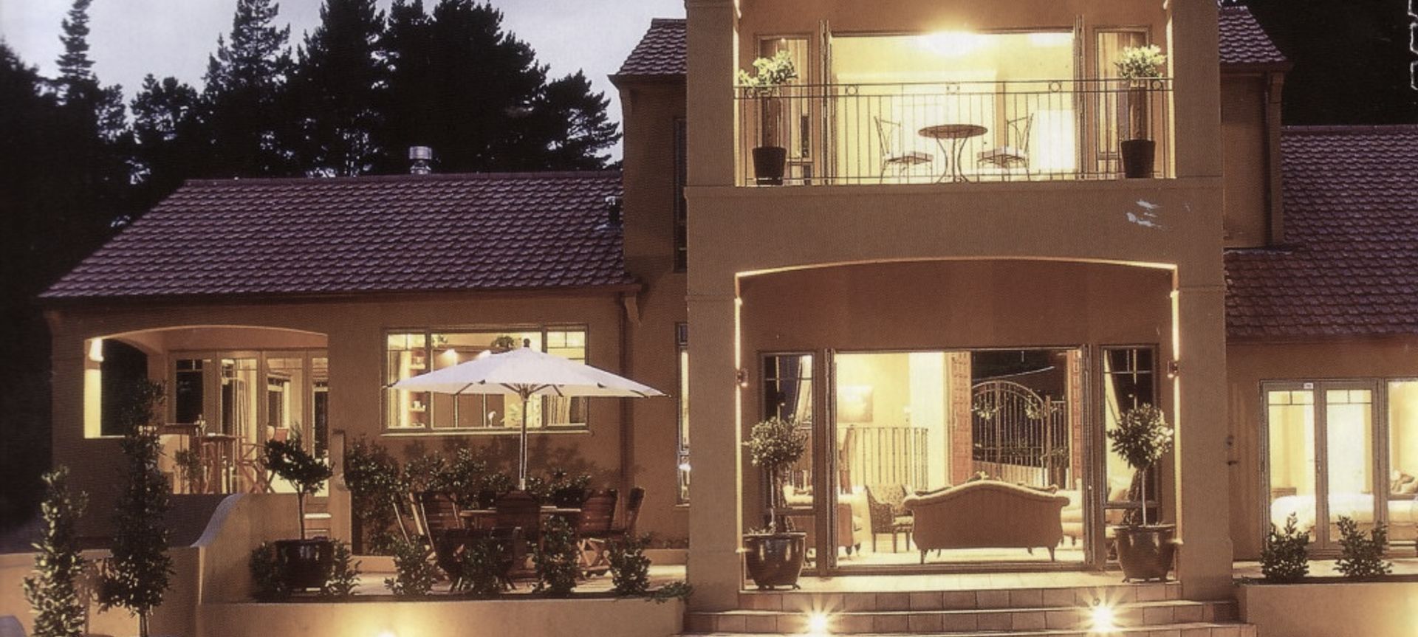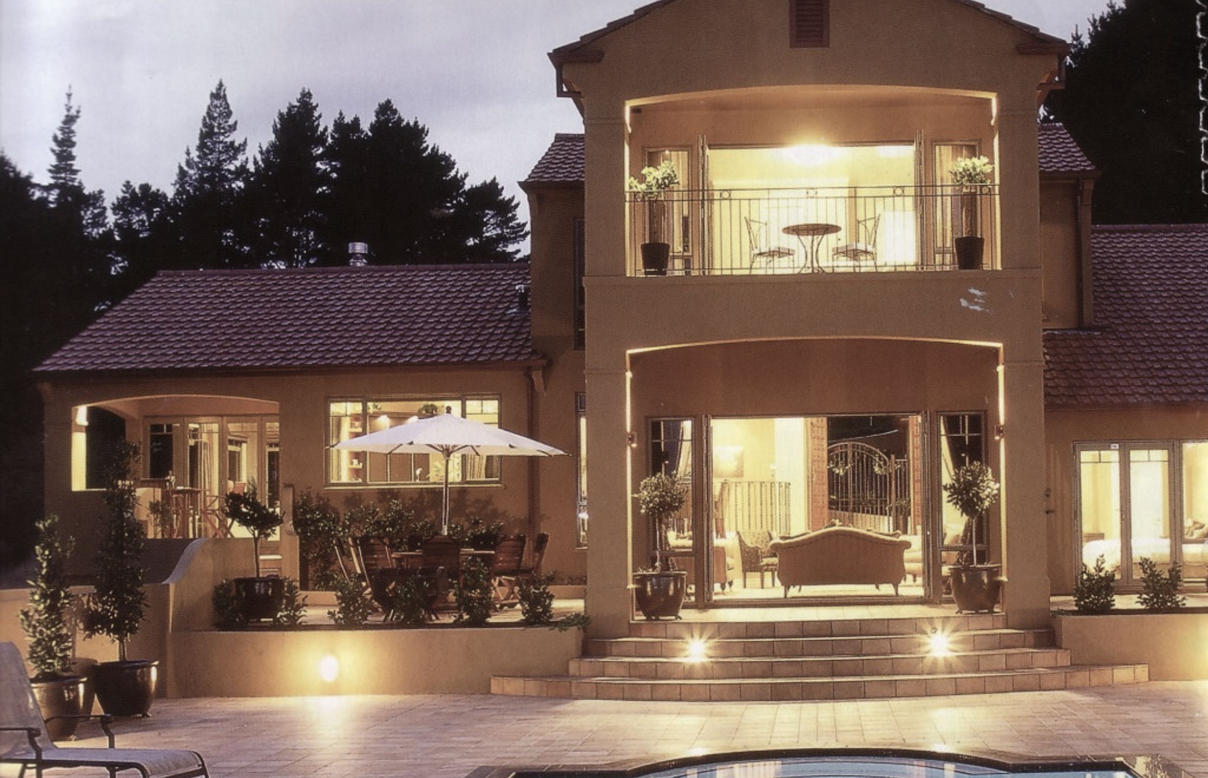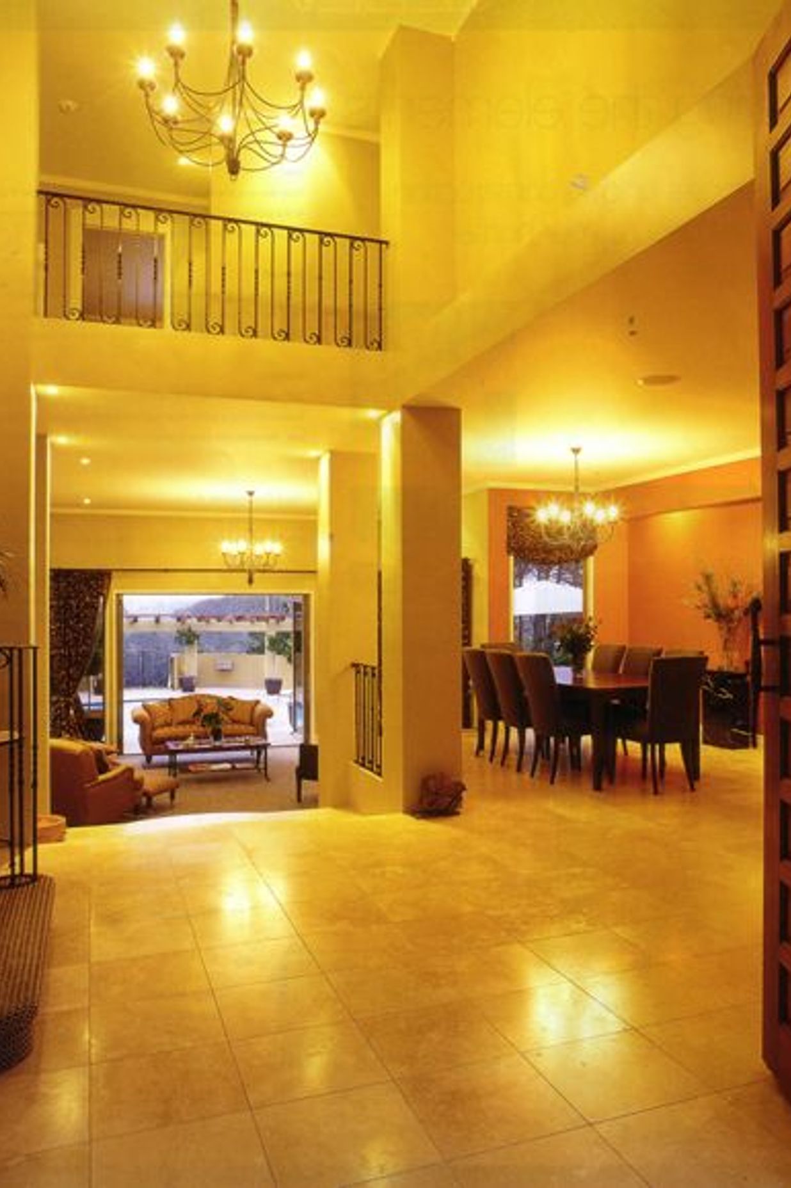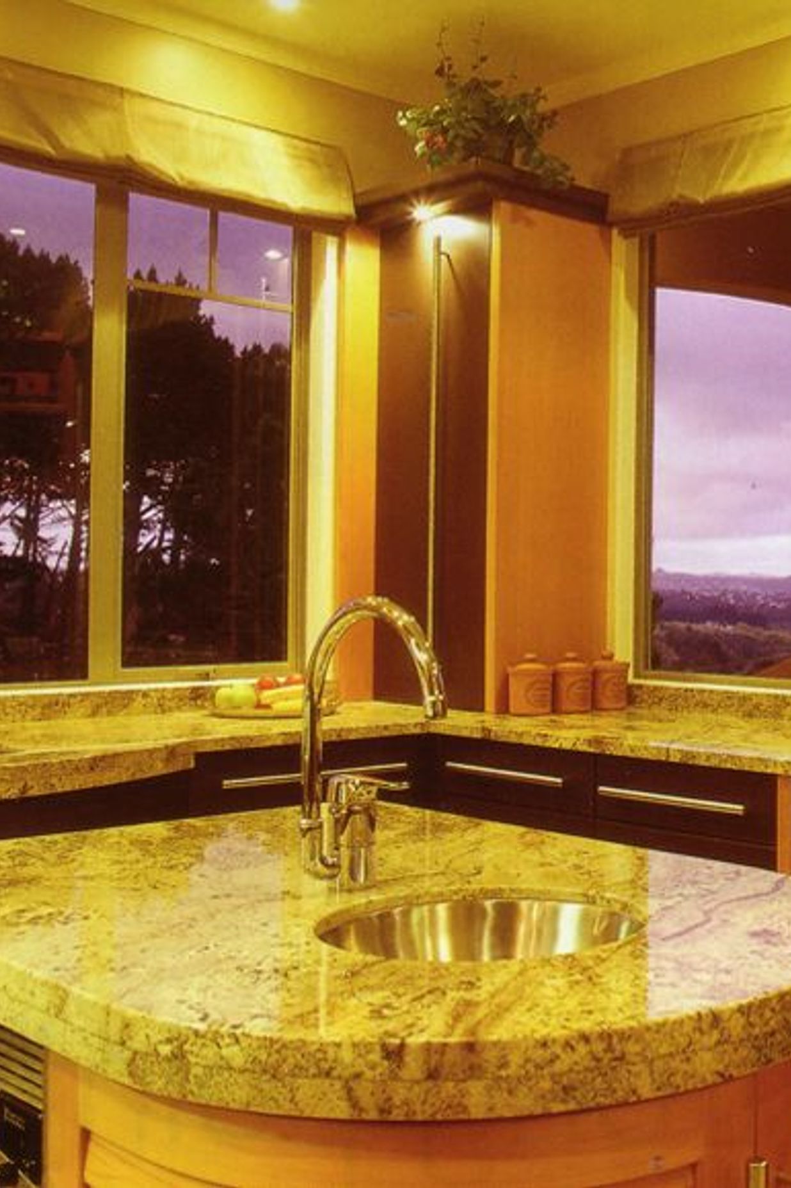French Appeal
By Don Nelson Architects

Using a French Provincial theme, Don Nelson set about designing a barn and a large house concurrently. French roof tiles, solid plaster walls and columns give this home a sense of permanence. Set against a backdrop of lush countryside with wide terraces and extensive glazing permit panoramic vistas.
The house has been carefully designed to reflect the owners’ lifestyle. A front entry portico includes wrought iron gates and large timber doors that open to reveal light, airy living spaces. Contained in a double-height void, the foyer has a sense of grandeur that is continued throughout the interior, and enhanced by details such as marble floors, wrought iron balustrades and ornate light fittings. In the kitchen, large bi-fold windows provide a convenient connection with the alfresco dining area. Wooden cabinetry, granite surfaces and a central island which includes built-in microwave and storage.



Professionals used in
French Appeal
More projects from
Don Nelson Architects
About the
Professional
Don Nelson believes in the potential of architecture to enrich the lives of those it touches. For over 30 years we have influenced new home and renovation design throughout New Zealand and in Queensland, Australia.
We are committed to integrating rigorous design processes with the unique needs of each client, to produce architectural designs of distinction. Good architecture uplifts the human spirit. Good architecture communicates modesty and clarity of purpose. Good architecture demonstrates honesty and integrity with materials and forms. Our architectural optimism is most clearly embodied in the attention to detail apparent in all of our designs. Don Nelson’s philosophy is to create architecture to inspire the soul.
A truly stunning home needs a design that is more than just pleasing to the eye. Ideally it will reflect your personality, family, location and lifestyle. Your home will include areas for interacting and yet remain private. It will take advantage of your location, but not dominate the space.
For over 30 years Don Nelson Architecture has been designing homes with lasting appeal.
- ArchiPro Member since2014
- Follow
- Locations
- More information





