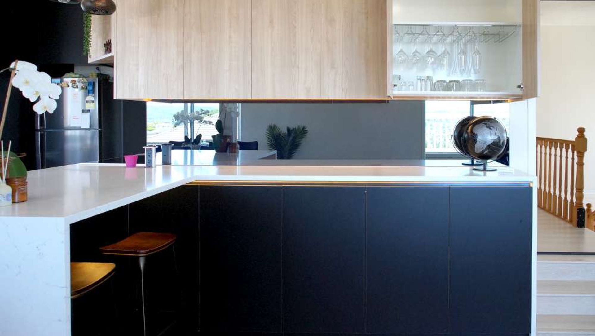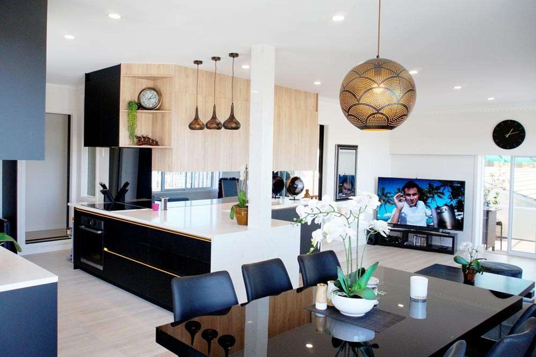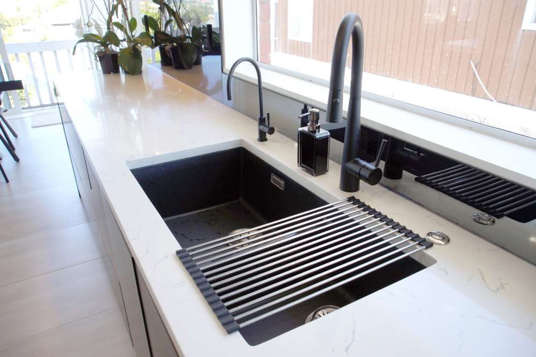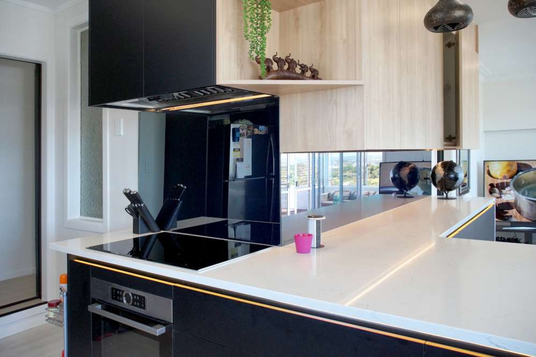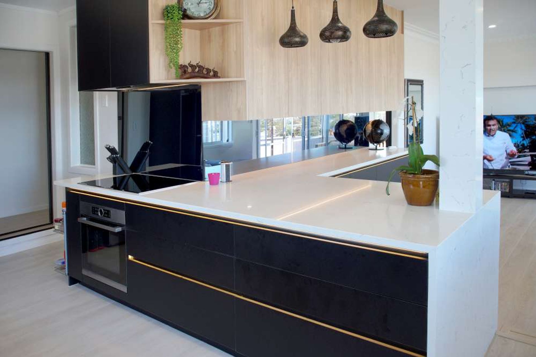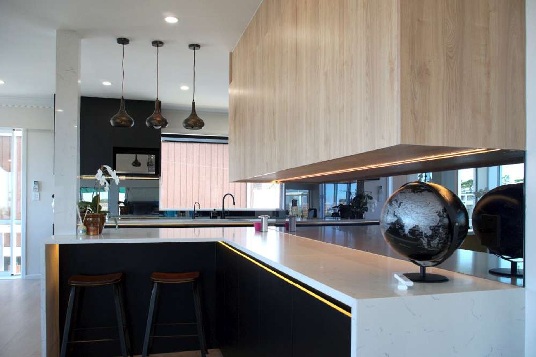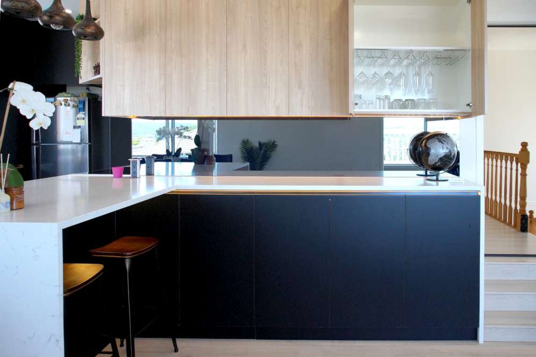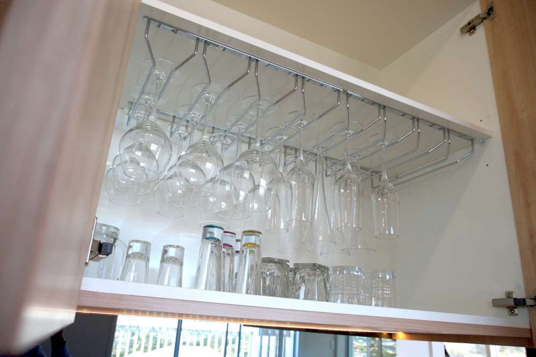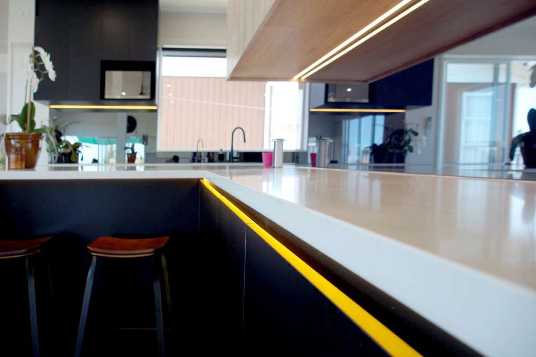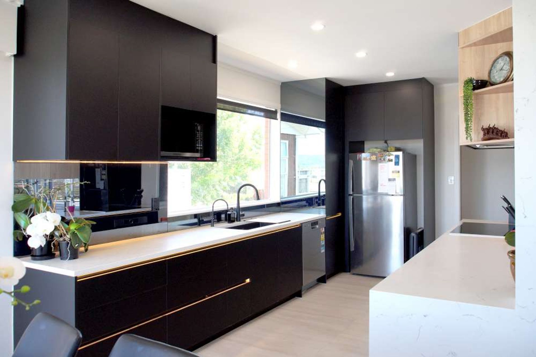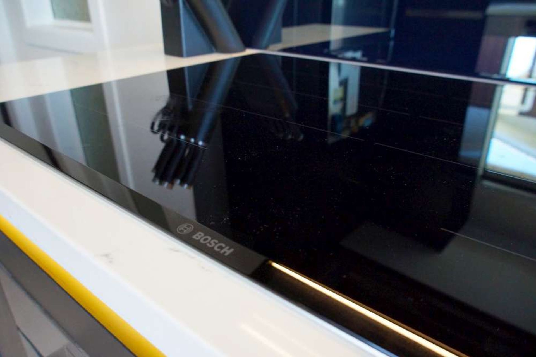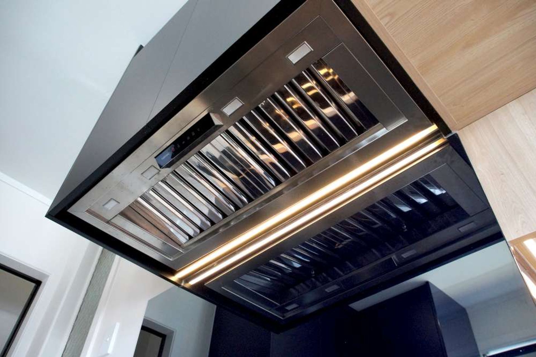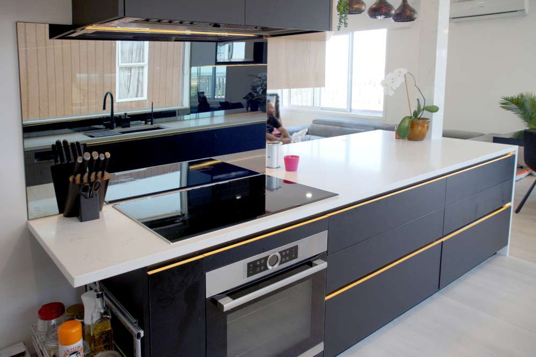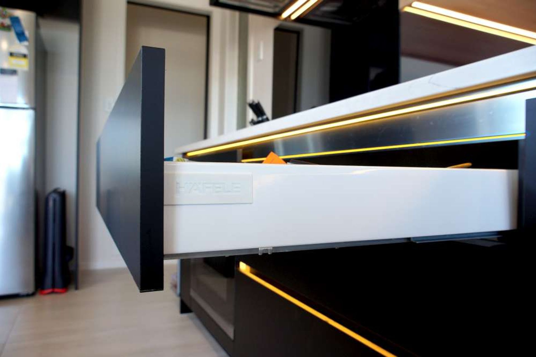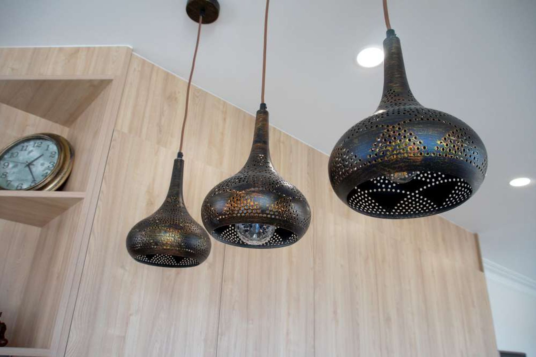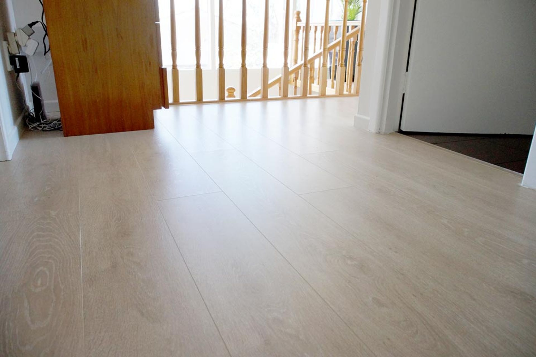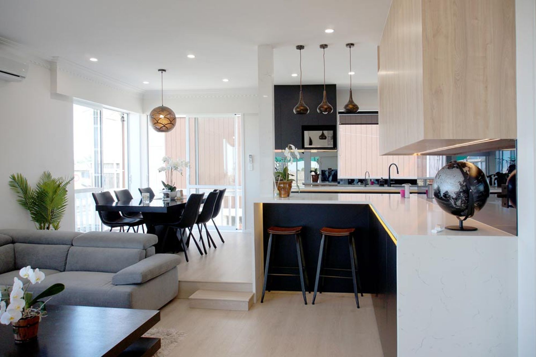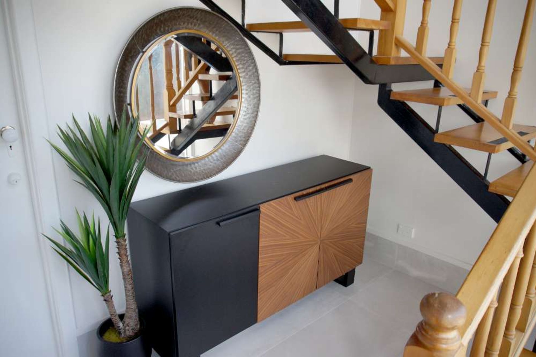About
Entertainer Dream Kitchen.
- Title:
- Entertainers Dream Kitchen & Bar
- Home Renovation:
- Superior Renovations
- Category:
- Residential/
- Renovations and Extensions
Project Gallery
Views and Engagement
Professionals used

Superior Renovations. Design, Project Management + Renovate
Superior Renovations is quickly becoming one of the most recommended renovation company in Auckland (check out the testimonials) offering full house renovation, bathroom renovation and kitchen renovation services.
Visit our renovation showroom at: 16B Link Drive, Wairau Valley, Auckland
Our renovation projects are all designed in-house by our design team and every project is unique, each individually crafted for the client and their home. We will go above and beyond every step of the way to help you decide on a renovation plan that is truly for you and your family’s needs. We are here to make your house feel more like home ever before.
We’ve renovated hundreds of homes in Auckland in the past year, however we’re constantly reminding ourselves that it will be the first time we’ve renovated yours.
Get started now by booking a free in-home consultation.
Request Your In-home Consultation
Or call us on 0800 199 888
www.superiorrenovations.co.nz
#superiorrenovations
Founded
2017
Established presence in the industry.
Projects Listed
34
A portfolio of work to explore.
Responds within
1d
Typically replies within the stated time.
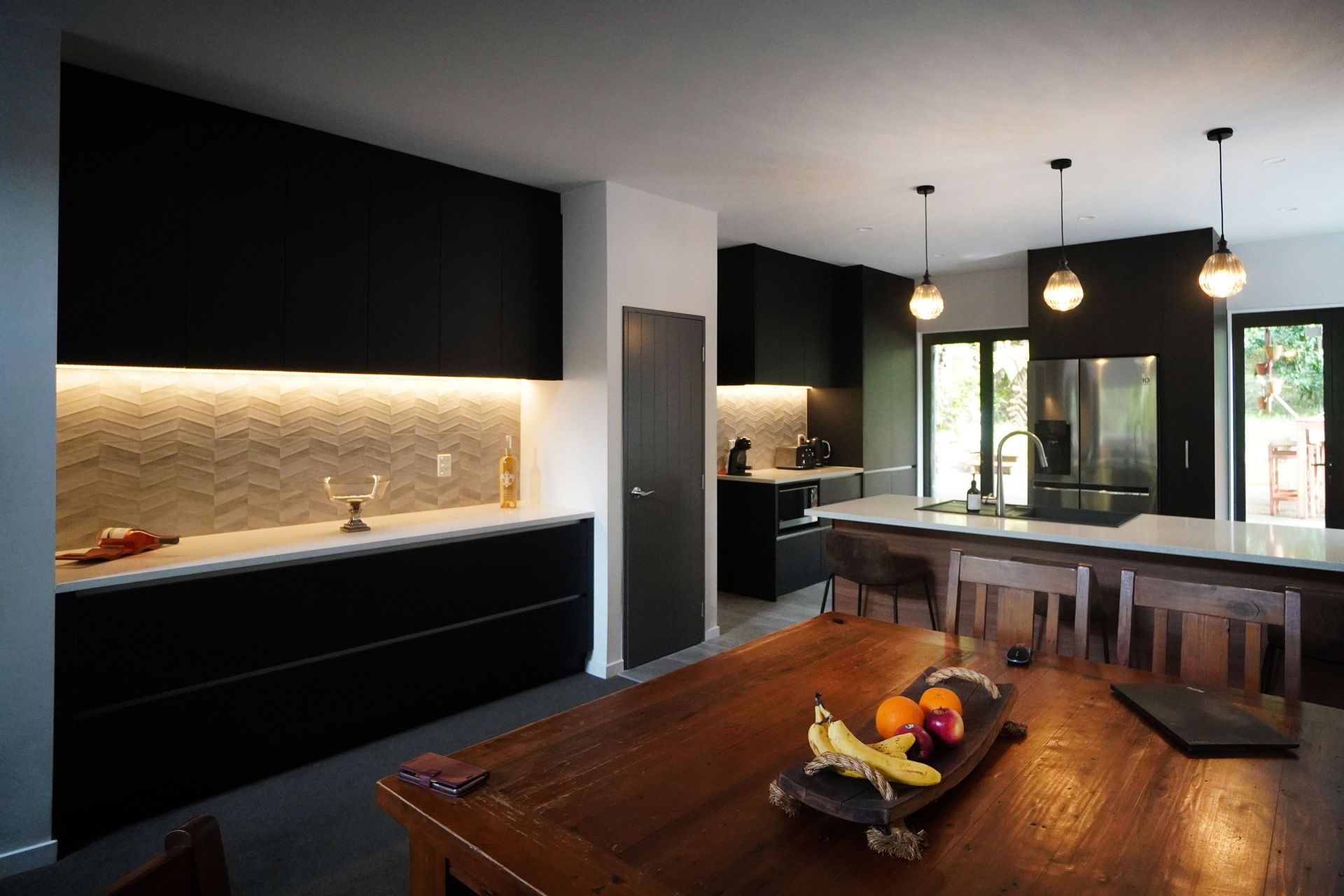
Superior Renovations.
Profile
Projects
Contact
Project Portfolio
Other People also viewed
Why ArchiPro?
No more endless searching -
Everything you need, all in one place.Real projects, real experts -
Work with vetted architects, designers, and suppliers.Designed for New Zealand -
Projects, products, and professionals that meet local standards.From inspiration to reality -
Find your style and connect with the experts behind it.Start your Project
Start you project with a free account to unlock features designed to help you simplify your building project.
Learn MoreBecome a Pro
Showcase your business on ArchiPro and join industry leading brands showcasing their products and expertise.
Learn More