About
Furneaux Way.
ArchiPro Project Summary - Comprehensive refurbishment of a 3-level duplex townhouse at Furneaux Way, enhancing aesthetics, functionality, and weathertightness while maximizing environmental sustainability and preserving the original structure.
- Title:
- Furneaux Way
- Architectural Designer:
- Sketch Architecture
- Category:
- Residential/
- Renovations and Extensions
- Photographers:
- Blueprint Studios
Project Gallery
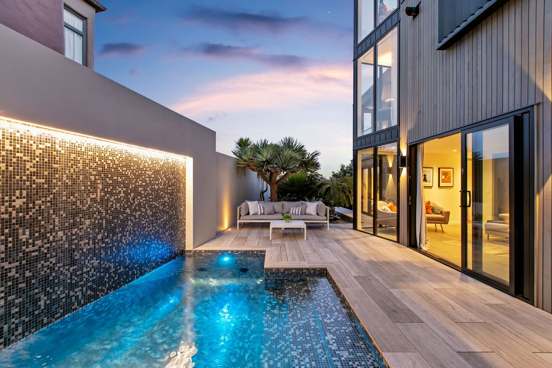
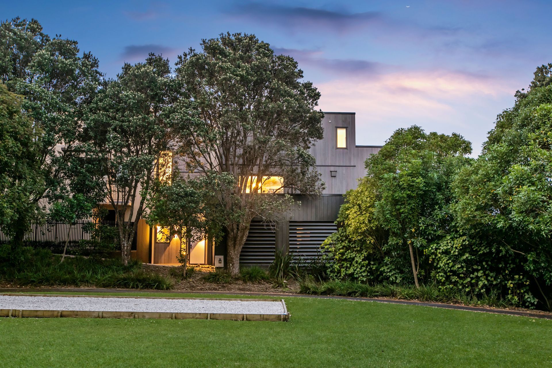
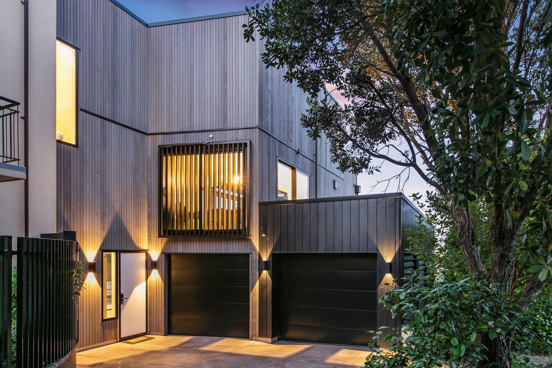
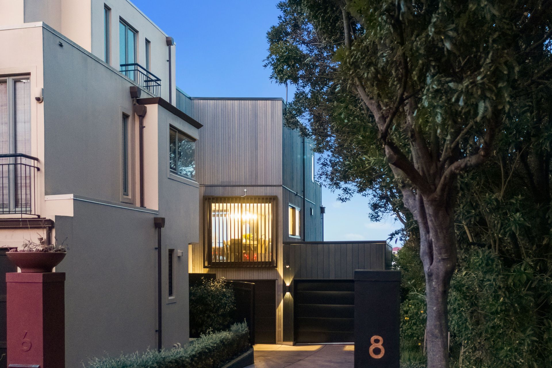
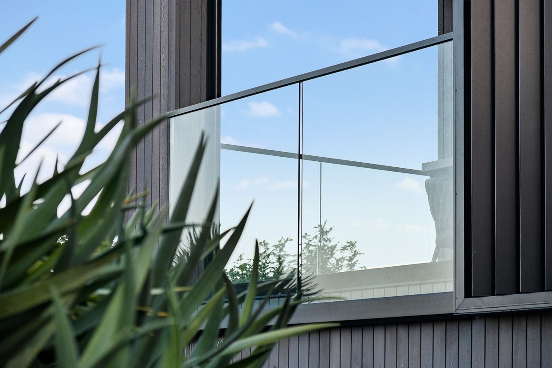
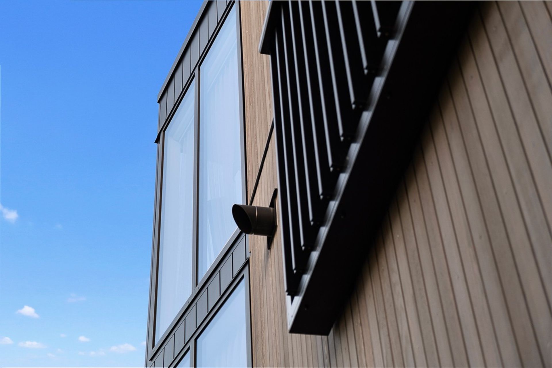
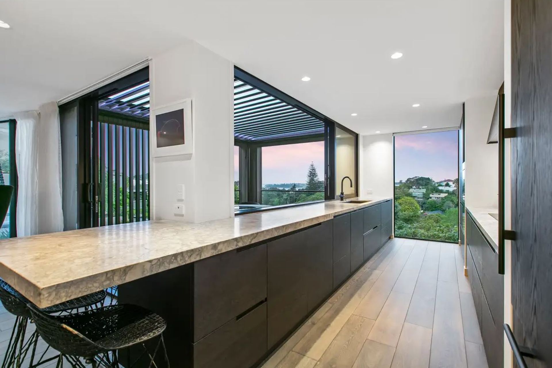
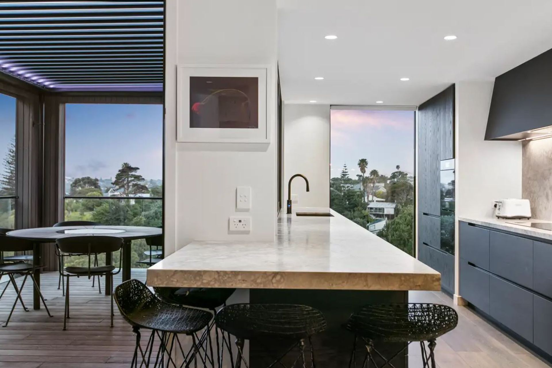
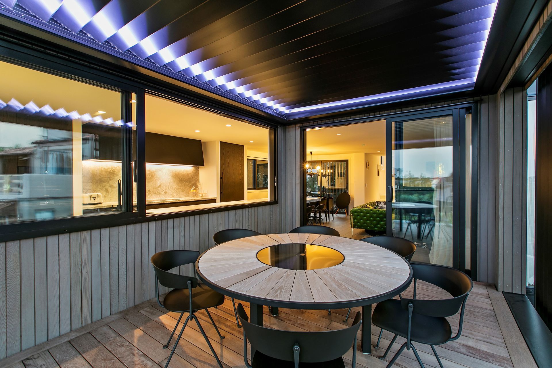
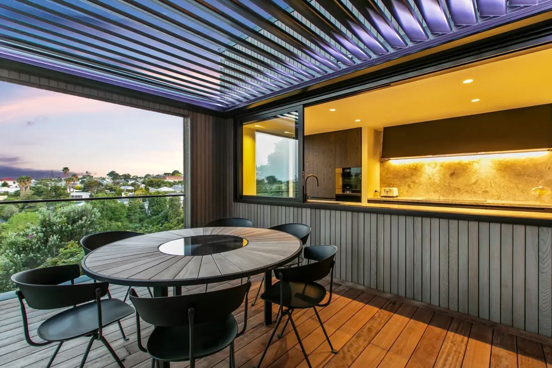
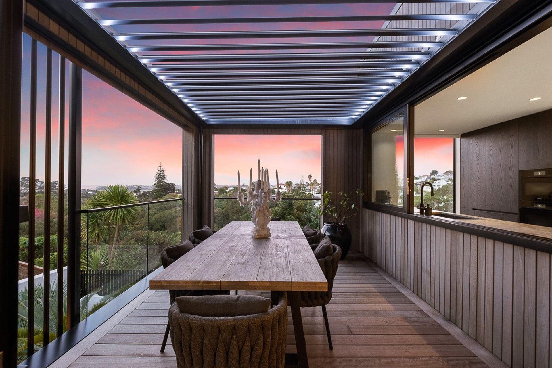
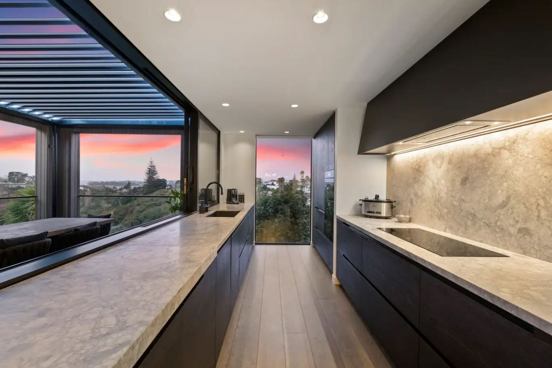
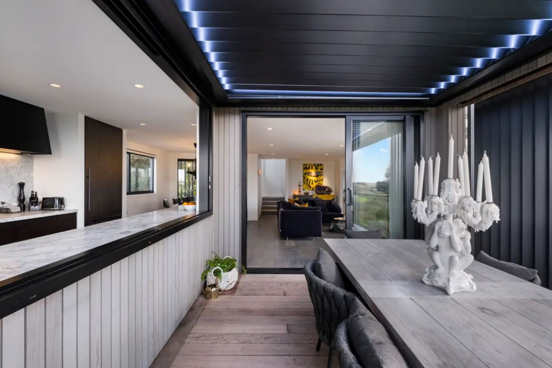
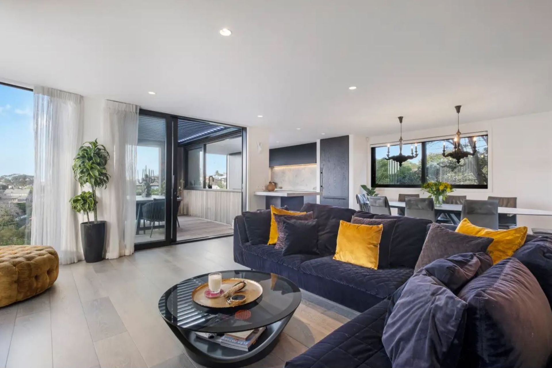
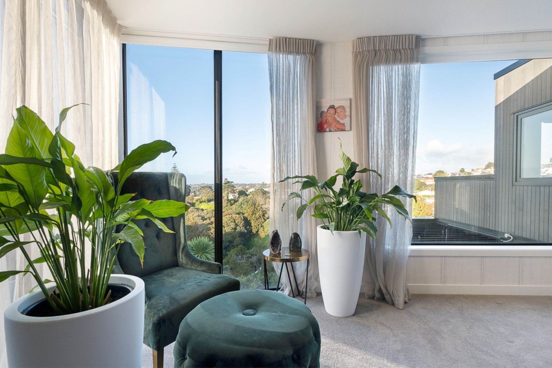
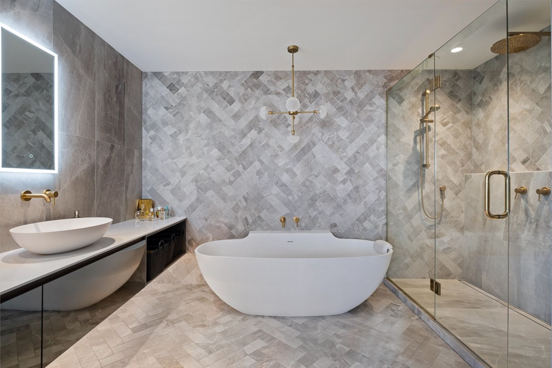
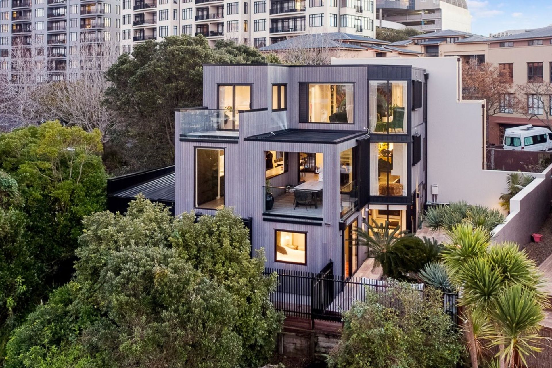
Views and Engagement
Professionals used

Sketch Architecture. Sketch Architecture has offices in Auckland and Pauanui in the Coromandel. We work on projects throughout greater Auckland and urban and regional New Zealand providing personal and unique building designs for residential and commercial projects.Sketch Architecture is not dictated by any particular style or fashion, rather responding to the requirements of each client and site, deriving inspiration from the individuality of each project. We are continually aware of budget and economical requirements of a building project. These inherent factors of a project are incorporated into the project by its outset.We pride ourselves on providing our clients with the highest level of quality and customer relations along with the timely delivery of their projects. We maintain good communication channels with Building Consent Authorities and combined with the prompt delivery of highly documented plans we strive to provide resource consent and building consent approval times second to none.We have documented over 400 residential and commercial remedial projects receiving architecture design awards along the way. We understand the due process involved to gain building consent approval and deal with all issues relating to a council notice to fix, MBIE Assessor's report and building surveyors remedial works reports. We enjoy nothing more than giving those dated monolithic clad homes a new and exciting aesthetic! By following the below link you can read about one of our award winning reclad projects featured in a Stuff article.
Year Joined
2019
Established presence on ArchiPro.
Projects Listed
5
A portfolio of work to explore.
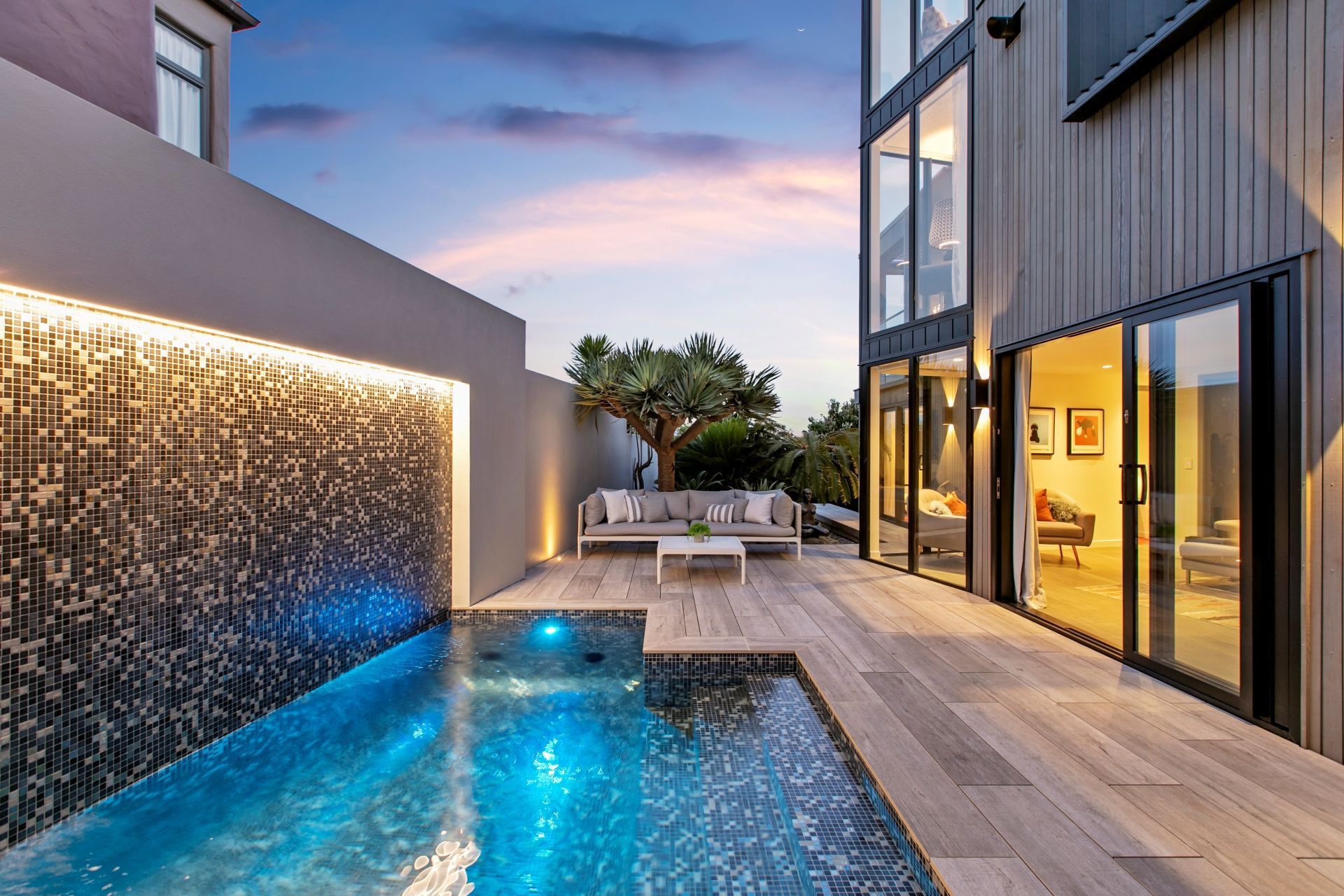
Sketch Architecture.
Profile
Projects
Contact
Other People also viewed
Why ArchiPro?
No more endless searching -
Everything you need, all in one place.Real projects, real experts -
Work with vetted architects, designers, and suppliers.Designed for New Zealand -
Projects, products, and professionals that meet local standards.From inspiration to reality -
Find your style and connect with the experts behind it.Start your Project
Start you project with a free account to unlock features designed to help you simplify your building project.
Learn MoreBecome a Pro
Showcase your business on ArchiPro and join industry leading brands showcasing their products and expertise.
Learn More















