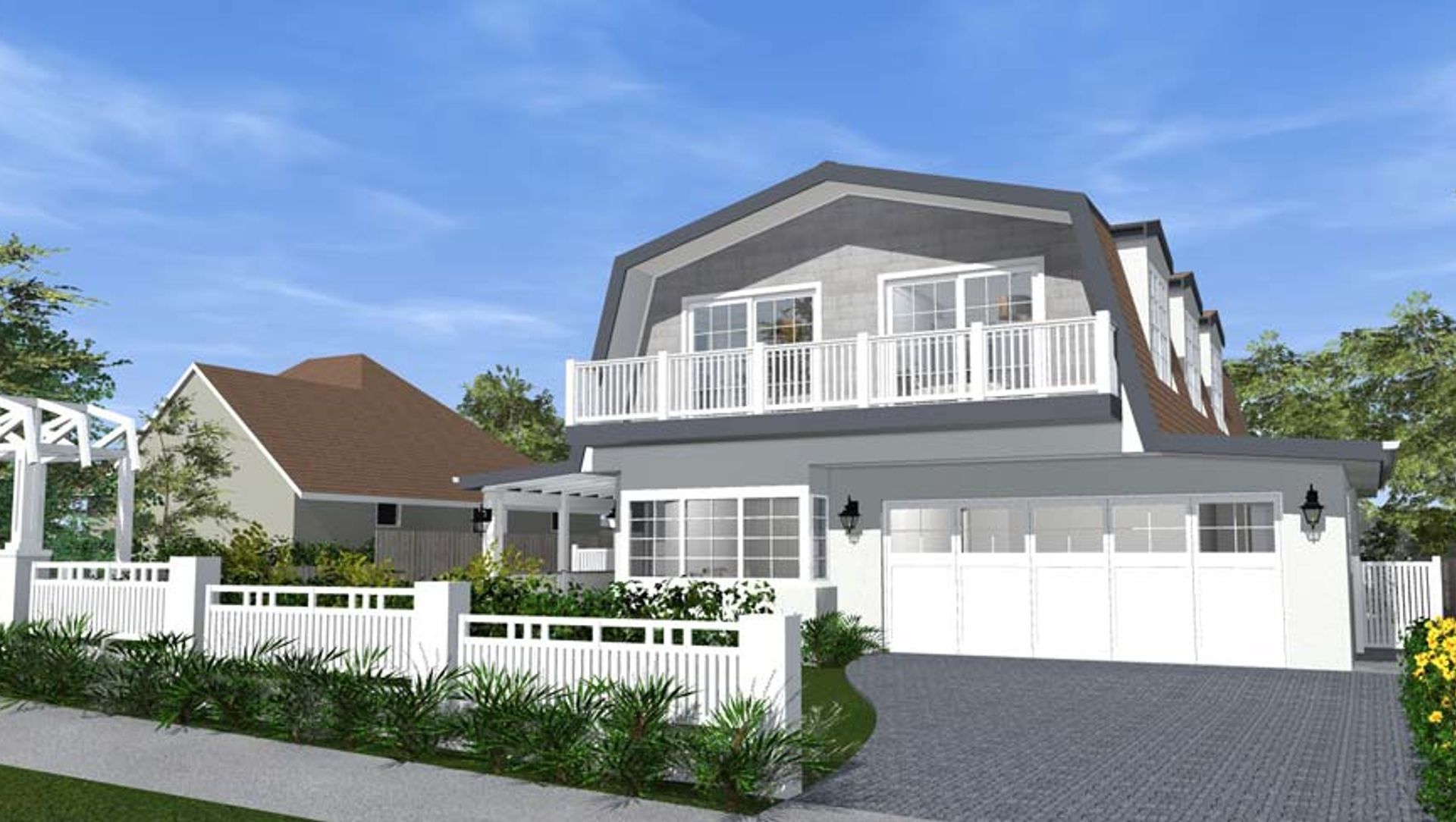About
Gambrel House.
ArchiPro Project Summary - Transformation of a traditional Gambrel house with a modern layout, featuring a spacious master suite, double garage, and enhanced outdoor living spaces, all while preserving the iconic roof style and achieving a balanced, symmetrical facade.
- Title:
- Gambrel House
- Architect:
- All Australian Architecture
Project Gallery
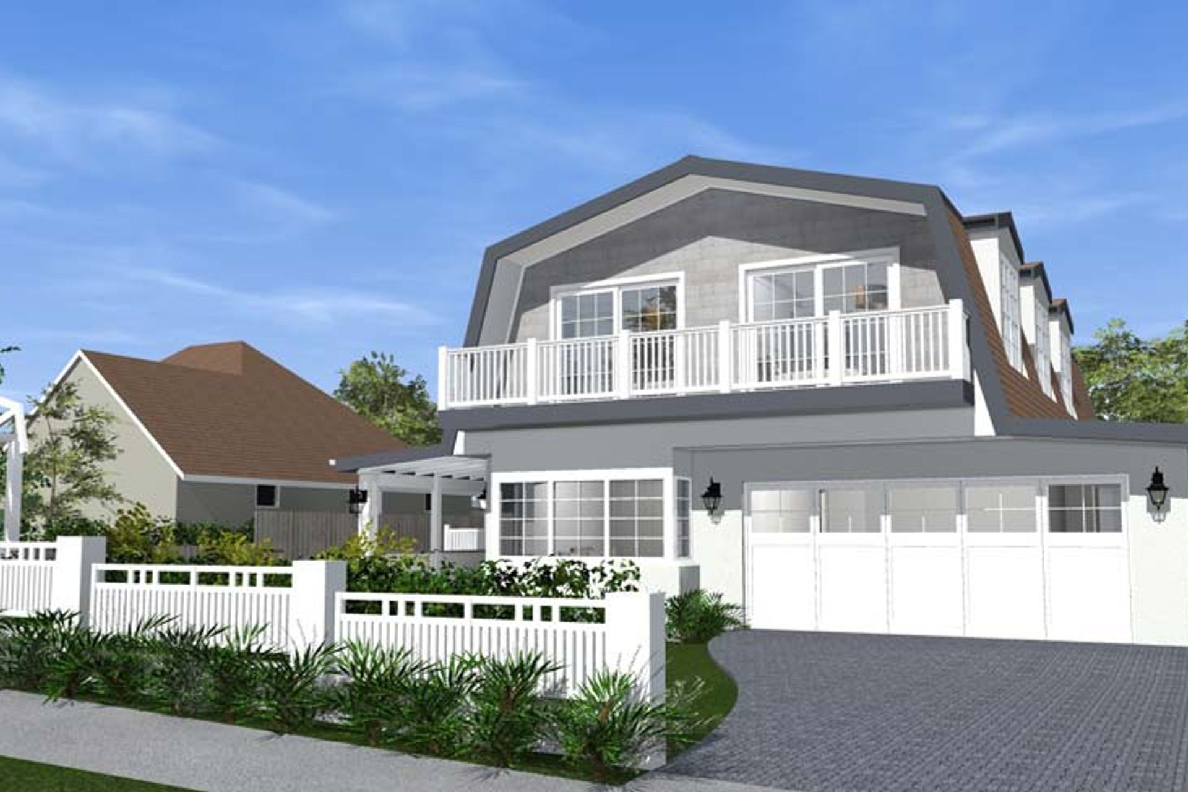
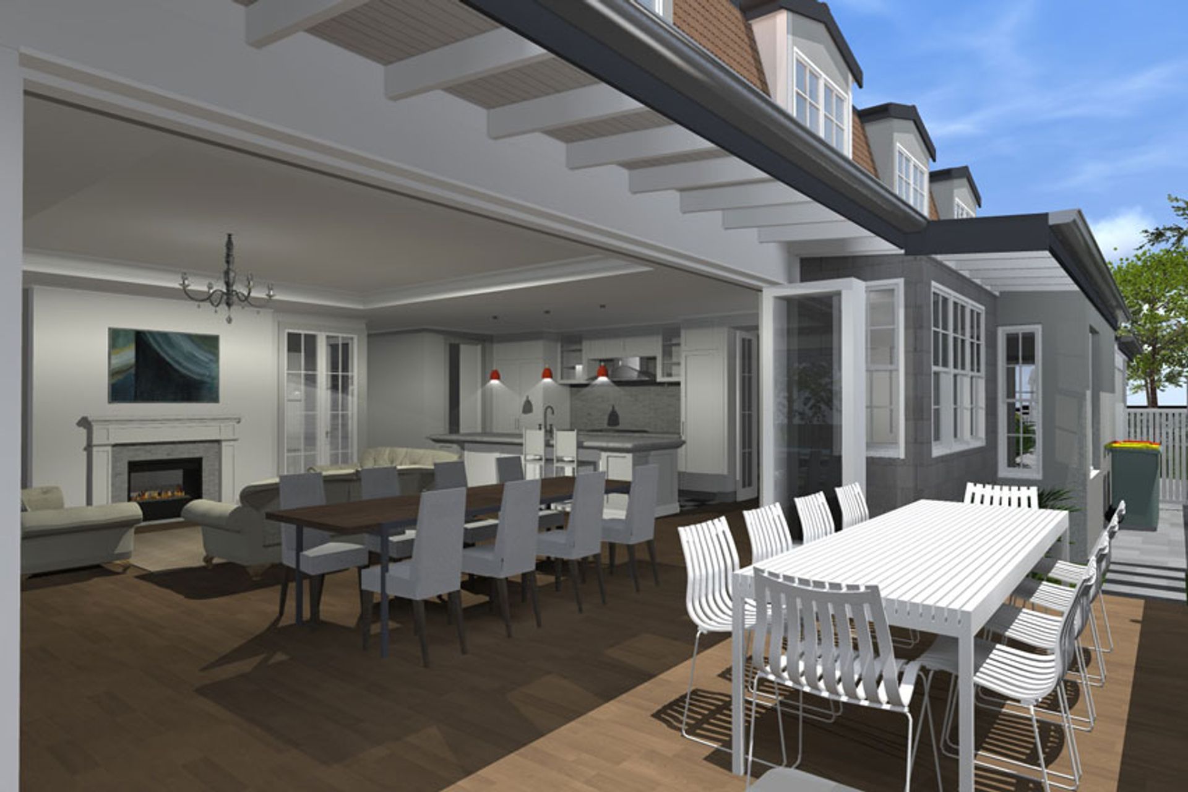
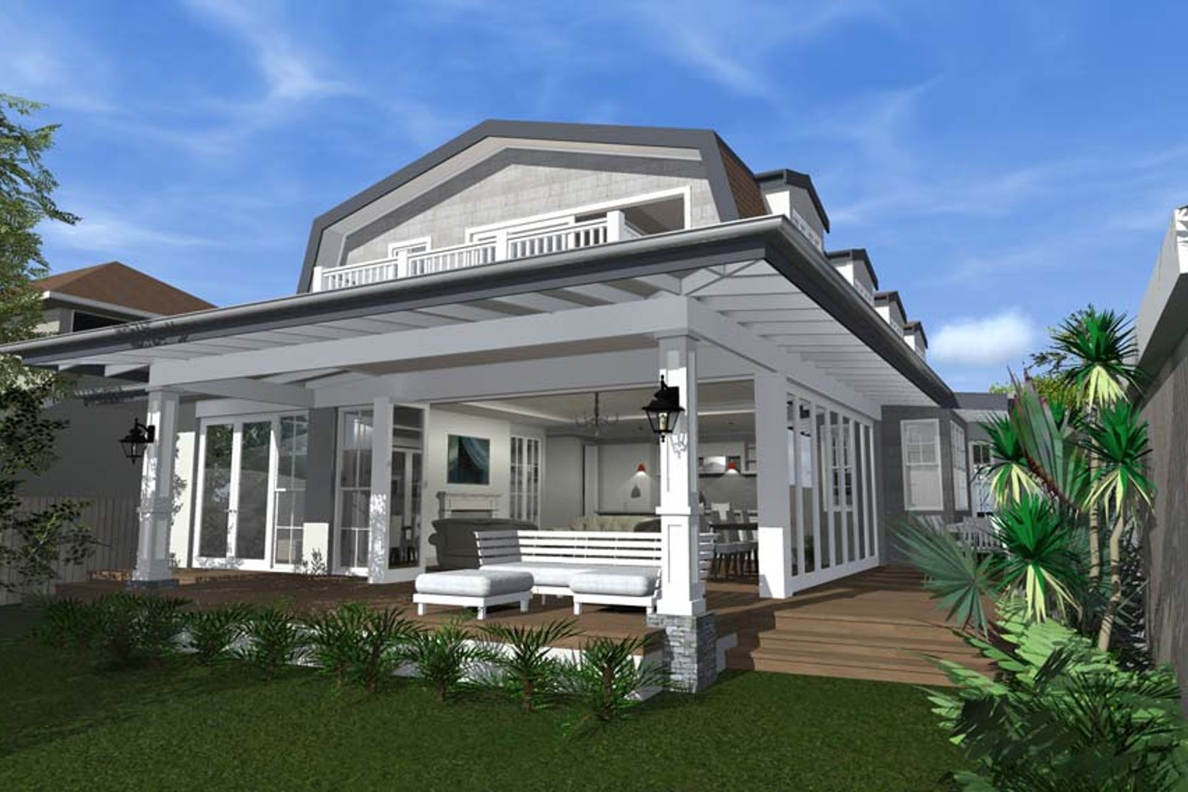
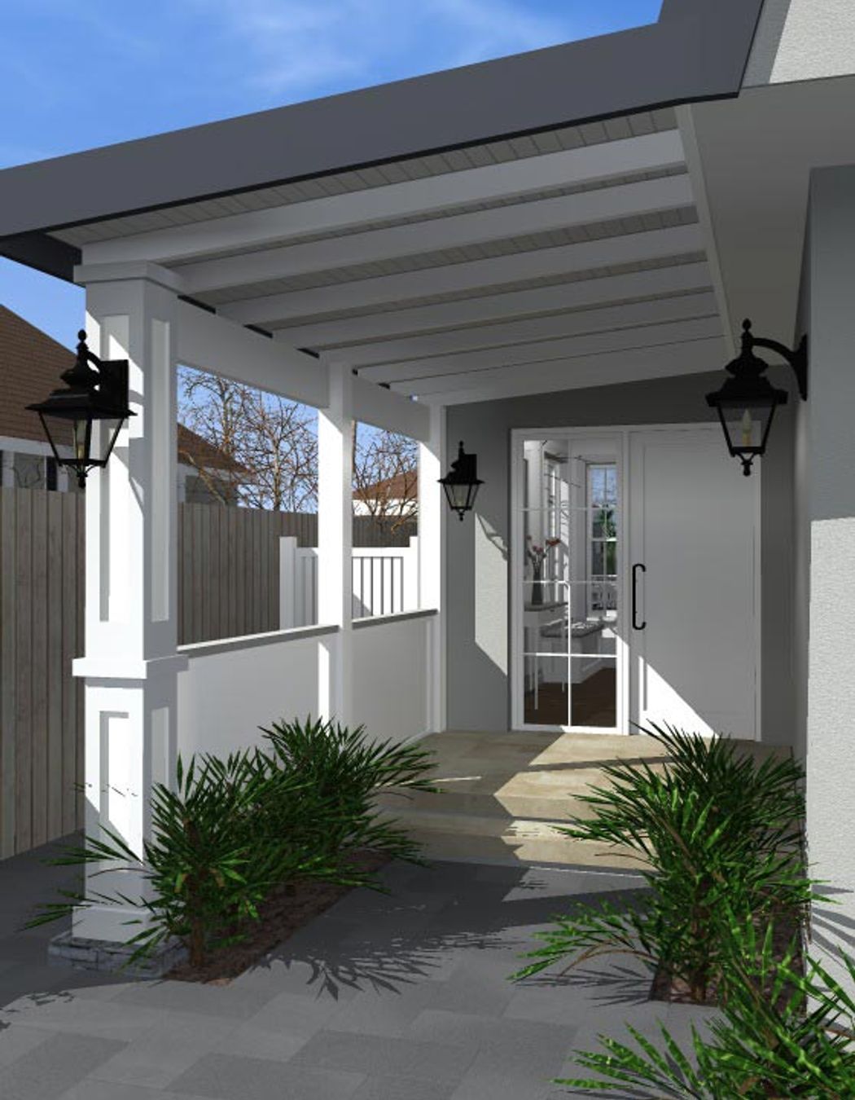
Views and Engagement
Professionals used

All Australian Architecture. Homes are our Specialty.I'm an architect that loves homes. Homes are my passion and where we've specialised for the last 20 years in Sydney. I don't have a style, I don't need one, because it's not about me, it's all about you, your family, your dreams and your home.I have a small professional team and access to some of the best builders in Sydney. Together we know how to get a project through DA or Complying Development or both.Our passion is to create a home our clients love, right down to the interior fit-out, lighting, colours and materials. Bespoke and individual, stylish and classic, or just the way you want it.We listen to what you want so that your home is designed to suit your life.See your vision come alive early in the process with our detailed 3D design modelling. When our clients can explore their home on a computer or tablet, we find our clients can move the process forward more quickly and with greater confidence.To better manage your budget, we built an online building cost calculator, which anyone can use. It's detailed but quick and straightforward and is a great way to start the design process and update the costing as you go.Partial + Full Service Architects.We offer the full range of services - pre-purchase advice, feasibility, concept design, approvals, interior & lighting design, tender documentation, source builders, site works, all on hourly rates with estimates). We do not use percentage fees, so our scope of work is as flexible as you need it to be.You can use us for every stage of the process, or not, it's up to you. We are available as you need us.I'm personally involved in every project. I love the challenging jobs, the problematic sites, and looking for ways to give you more than you're allowed.We love sustainable / energy-efficient/ passive solar, design for bushfire, traditional style, Hampton's, Georgian, Contemporary, Minimalist Balinese, P&O, and simple beach house style homes.Find out how we start the journey with our Initial Service and get started now.
Year Joined
2021
Established presence on ArchiPro.
Projects Listed
18
A portfolio of work to explore.
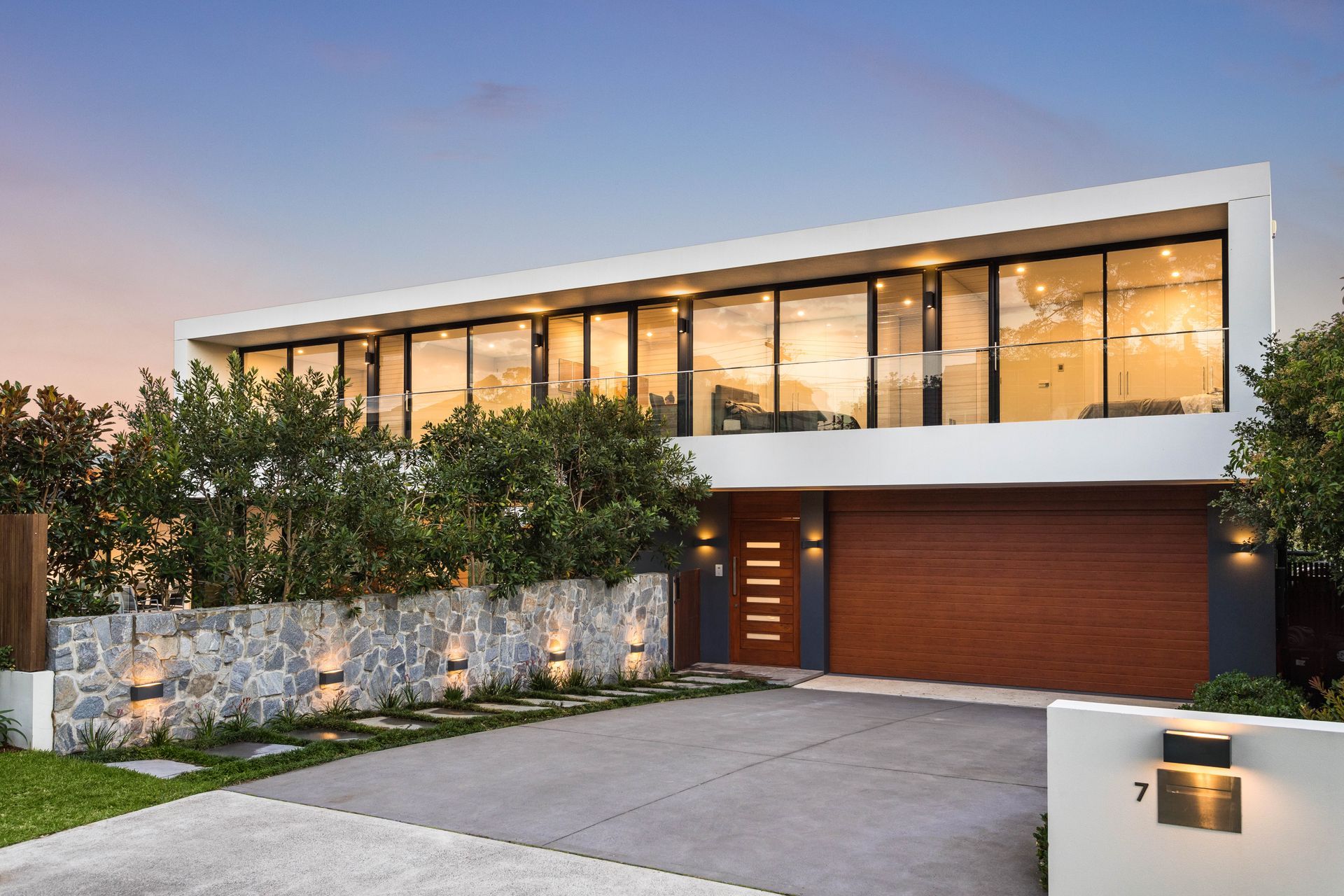
All Australian Architecture.
Profile
Projects
Contact
Project Portfolio
Other People also viewed
Why ArchiPro?
No more endless searching -
Everything you need, all in one place.Real projects, real experts -
Work with vetted architects, designers, and suppliers.Designed for New Zealand -
Projects, products, and professionals that meet local standards.From inspiration to reality -
Find your style and connect with the experts behind it.Start your Project
Start you project with a free account to unlock features designed to help you simplify your building project.
Learn MoreBecome a Pro
Showcase your business on ArchiPro and join industry leading brands showcasing their products and expertise.
Learn More