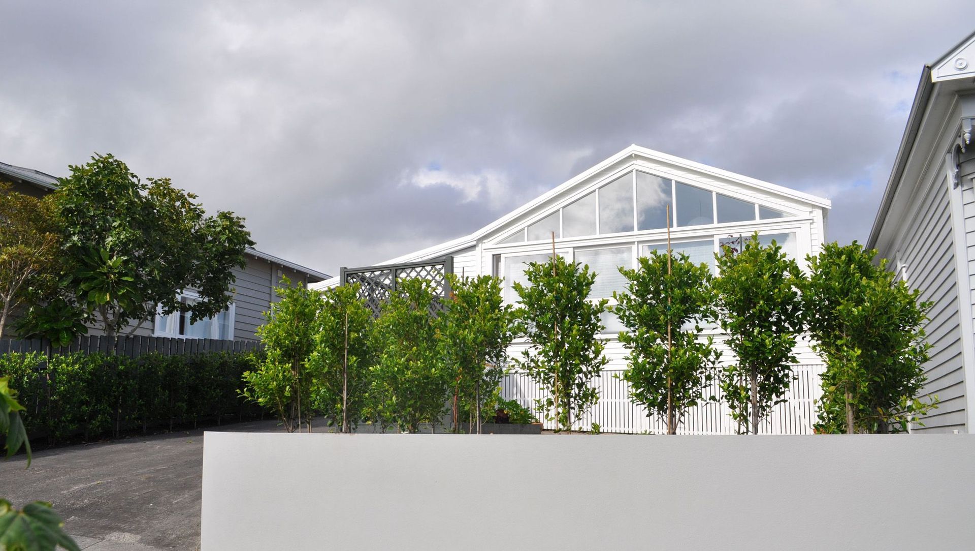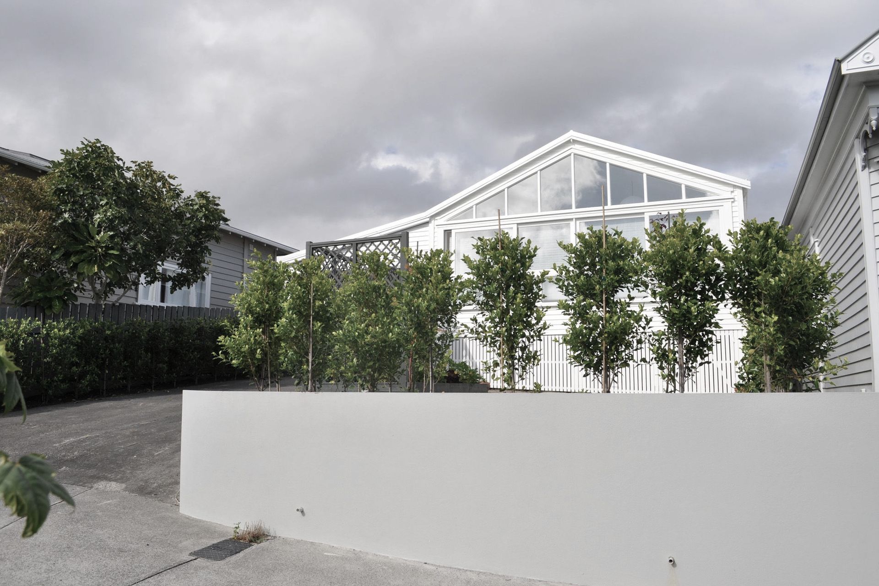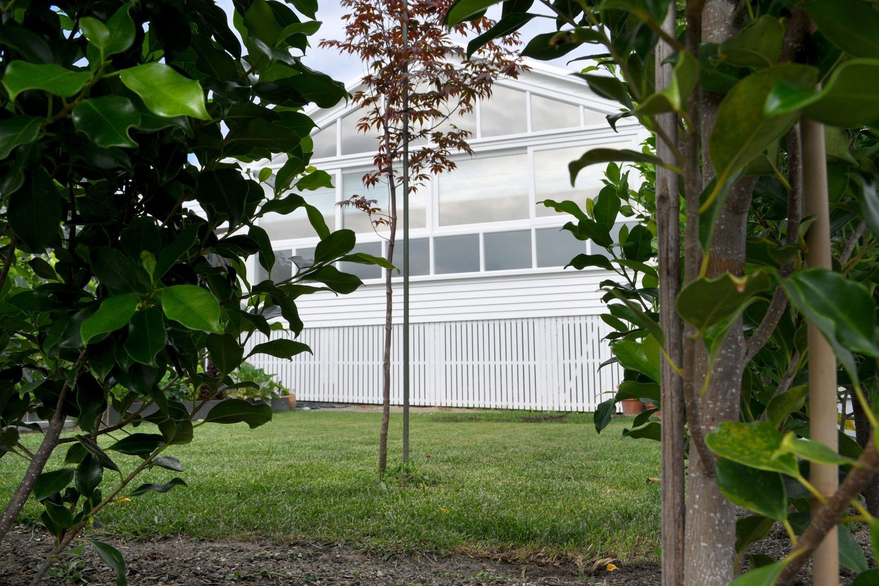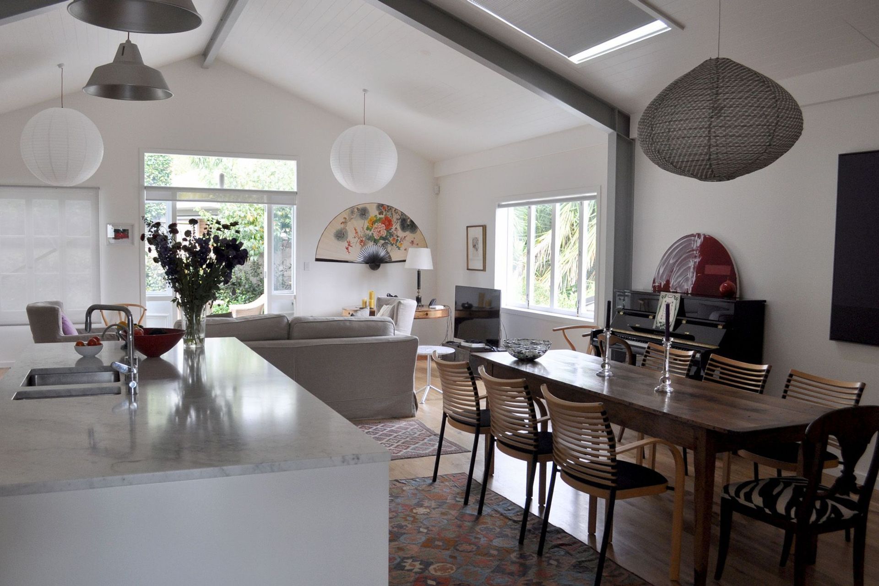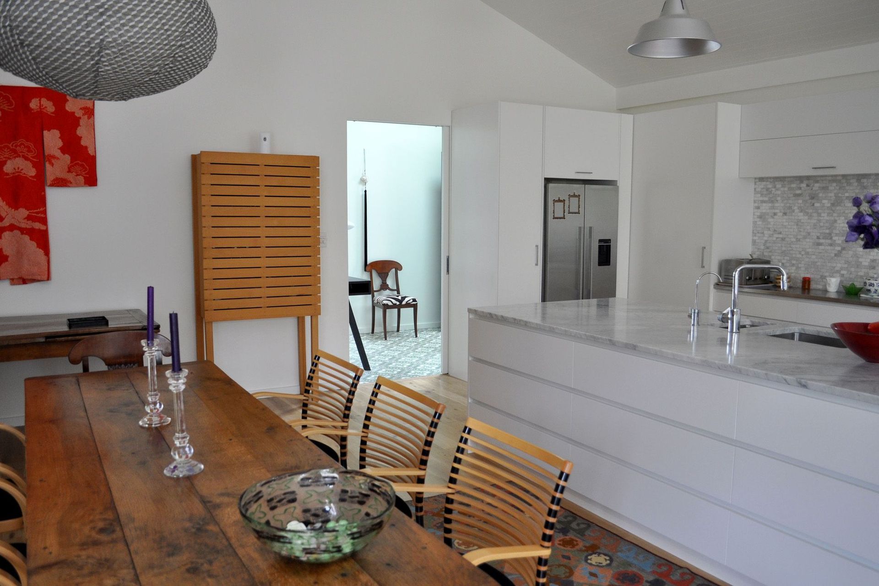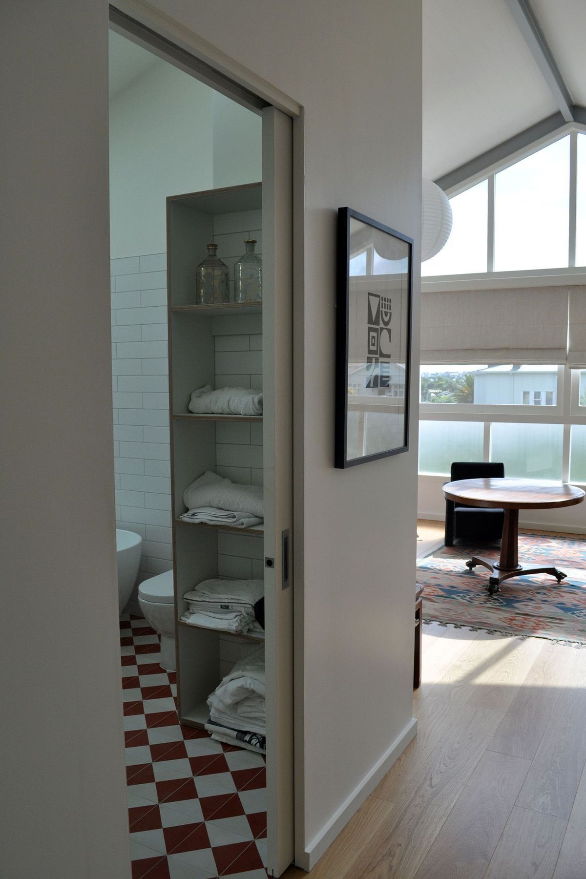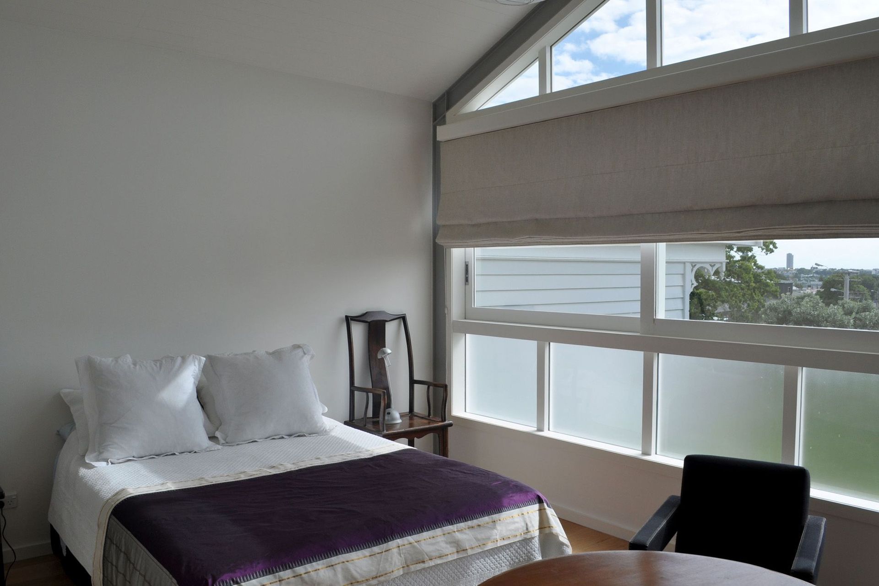About
Garnet Road Alteration.
ArchiPro Project Summary - Interior alteration of a historic sawmill in Westmere, preserving its original gable structure while reconfiguring spaces for modern living, featuring exposed steel frames and timber finishes that highlight the building's raw character.
- Title:
- Garnet Road Alteration
- Architect:
- Jane Waldegrave Architect
- Category:
- Residential
Project Gallery
Views and Engagement
Professionals used

Jane Waldegrave Architect. I established my practice, Jane Waldegrave Architect Ltd, in 2011. I share an office with a collective of architects in Pt Chevalier. We share resources, ideas and skills. ‘Architecture that lifts people’s spirits’ The bulk of my work is residential projects, alterations and small works. I believe that good spaces make a difference in people’s lives. I value a collaborative process, where possible, with clients and contractors, to achieve an outcome that works for all those involved. For me, architecture is about good spaces and interesting buildings. I want to be more involved in the area of affordable house design and think that architects should have a higher profile in NZ and be more involved in the political and planning aspects of the current housing crisis. I am also interested how house design could better cater for the large range of different family types and combinations that exist today. The 3 bedroom house is good for mum, dad and 2 kids but not for many other ‘family’ groupings. I have a special interest in the design of live / work extended ‘family’ housing arrangements.
Year Joined
2019
Established presence on ArchiPro.
Projects Listed
4
A portfolio of work to explore.

Jane Waldegrave Architect.
Profile
Projects
Contact
Other People also viewed
Why ArchiPro?
No more endless searching -
Everything you need, all in one place.Real projects, real experts -
Work with vetted architects, designers, and suppliers.Designed for New Zealand -
Projects, products, and professionals that meet local standards.From inspiration to reality -
Find your style and connect with the experts behind it.Start your Project
Start you project with a free account to unlock features designed to help you simplify your building project.
Learn MoreBecome a Pro
Showcase your business on ArchiPro and join industry leading brands showcasing their products and expertise.
Learn More