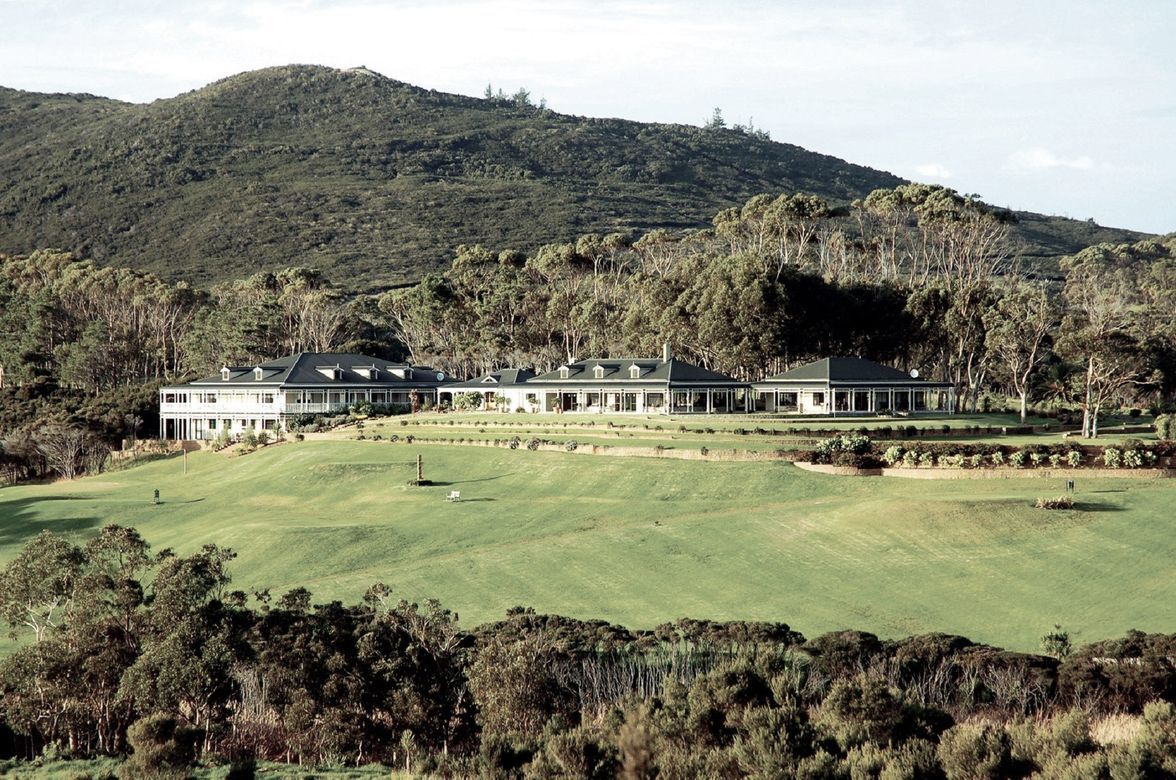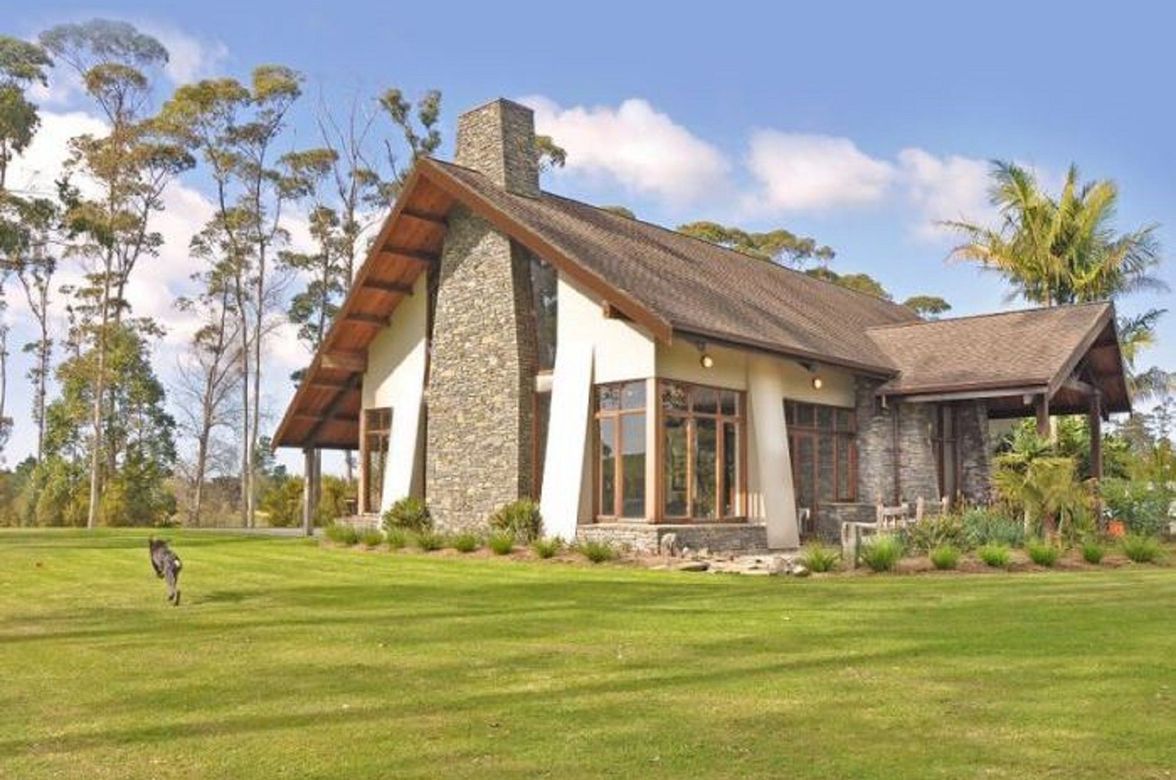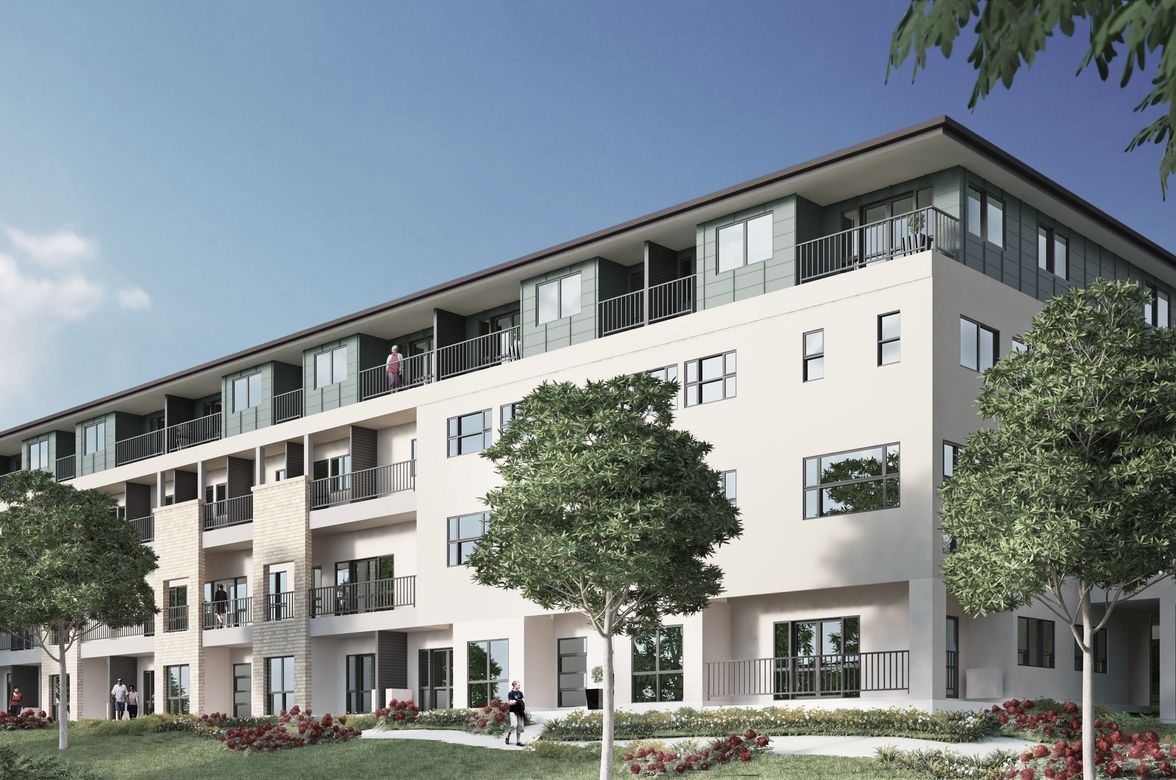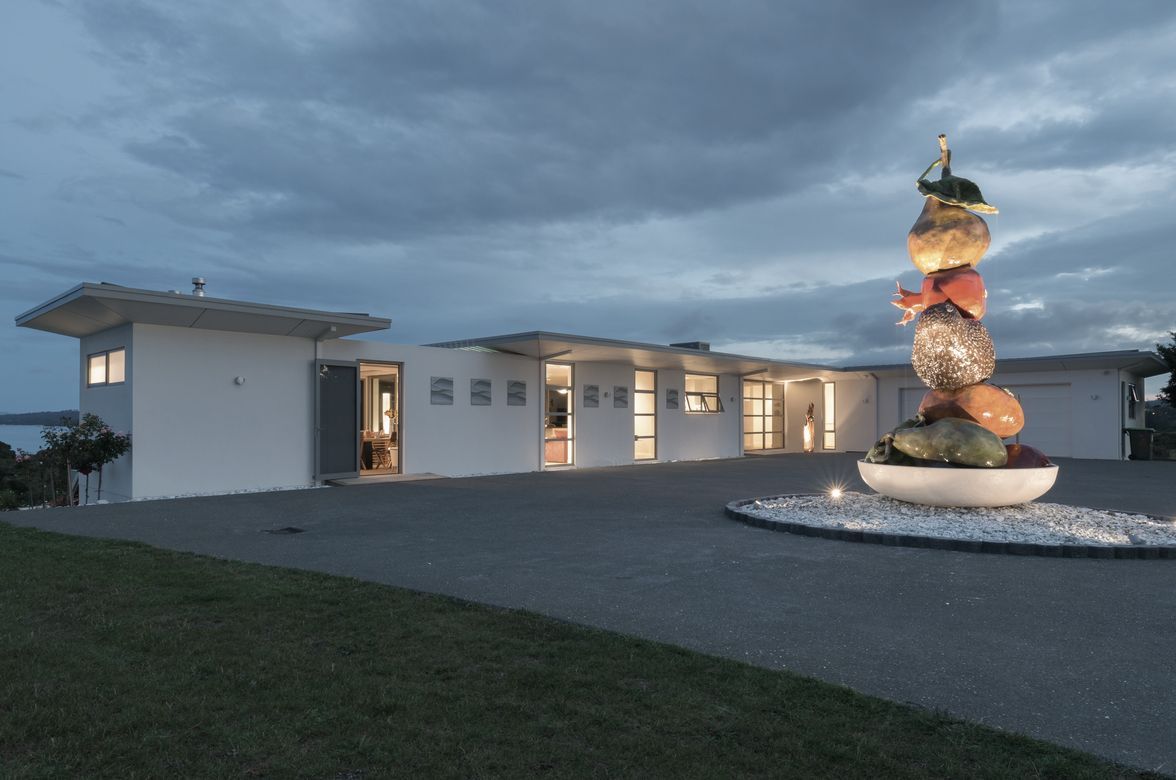Gisborne Residence
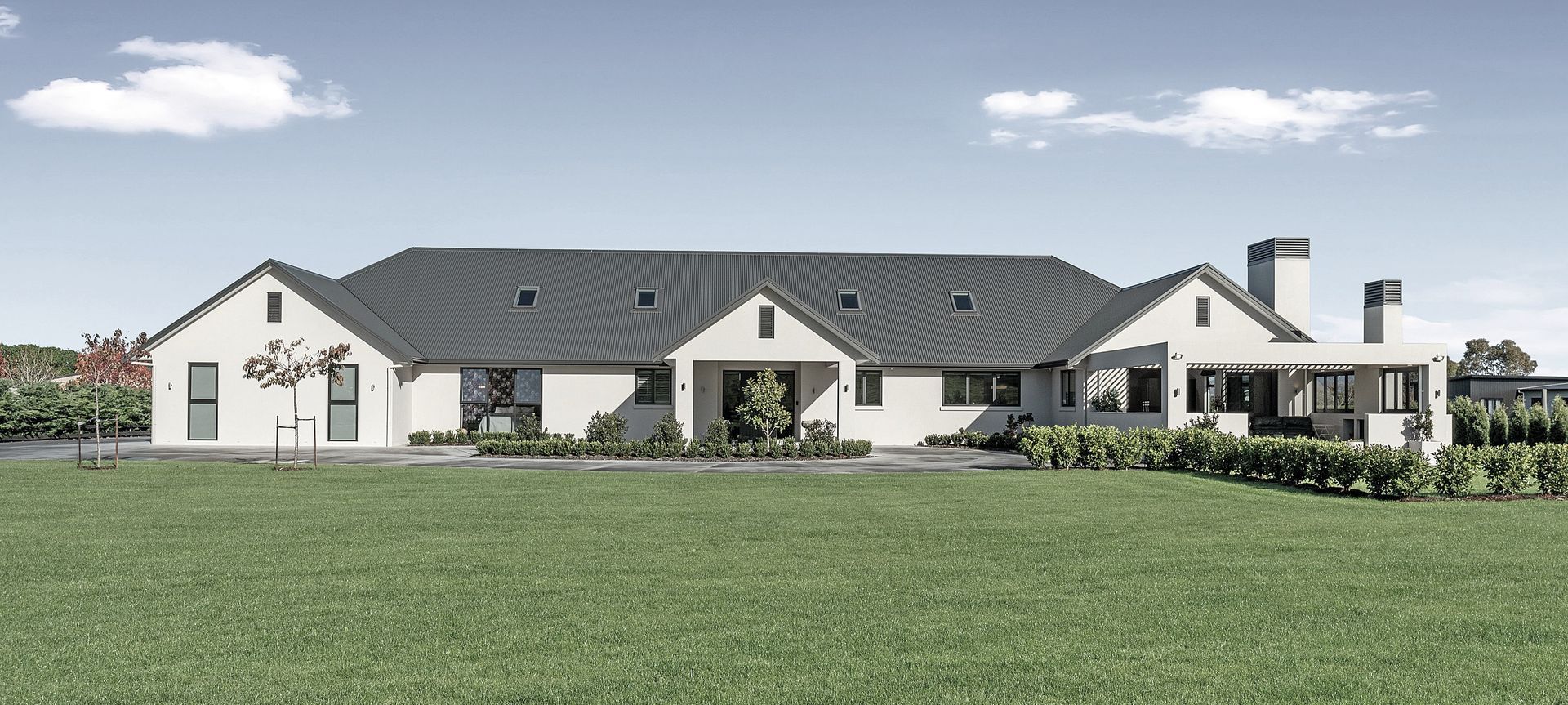
When driving around the northern outskirts of Gisborne you’ll come across this large, two storey entertainers dream – the Gisborne Residence, designed by Arcline Architecture.
Beyond the electric gates the driveway leads to a drive-through portico, allowing guests to dodge the elements on their arrival at this spacious home. The three gables facing the road feature aluminium louvres which give texture to the plastered EZ Panel cladding. Inside the entry you’re greeted with a large chandelier hanging in the void, looking up to the second story.
Although from the road the only giveaway of a second story is the Velux skylights, the home actually has attic trusses throughout and dormers on the far side. The upstairs includes two guest bedrooms, each with their own ensuite.
The hallway to the left leads to another bedroom, laundry, several bathrooms, office, garaging and lastly a self contained granny flat with its own living, kitchen and bathroom facilities. To the right leads to the main entertaining spaces. The expansive white kitchen, large dining and family areas with a formal lounge to the West. Through a 4.8m sliding door off the family room is the alfresco or outdoor area. This features two louvre roof systems and a Trendz outdoor fireplace. The perfect place to relax on a summers evening with friends.
A big thanks to Landmark Homes Gisborne and all the local sub-trades for helping bring our clients dream home to life. If you’re an entertainer and have specific needs and wants for your home design, contact the Arcline team today.
Floor Area
Ground Floor: 548m2
First Floor: 142m2
Portico: 36m2
Outdoor Area: 50m2
Builders - Landmark Homes Gisborne
Bedrooms - 5 + Office
Bathrooms - 6 + WC
Cladding - Specialized EZ Panel Plastered
Roofing - Corrugated Colorsteel
Air Conditioning - Ducted
No project details available for this project.
Request more information from this professional.
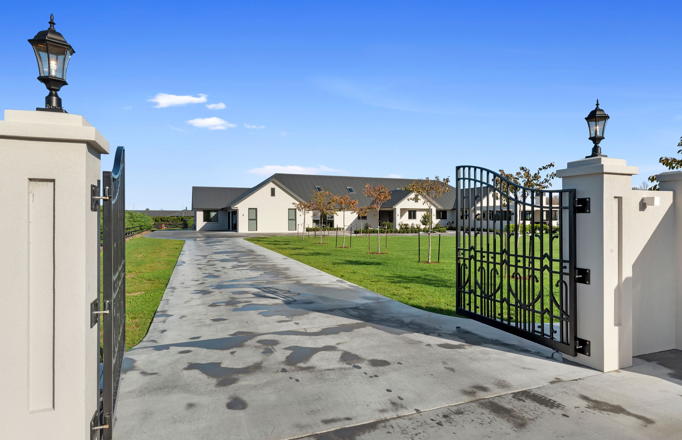
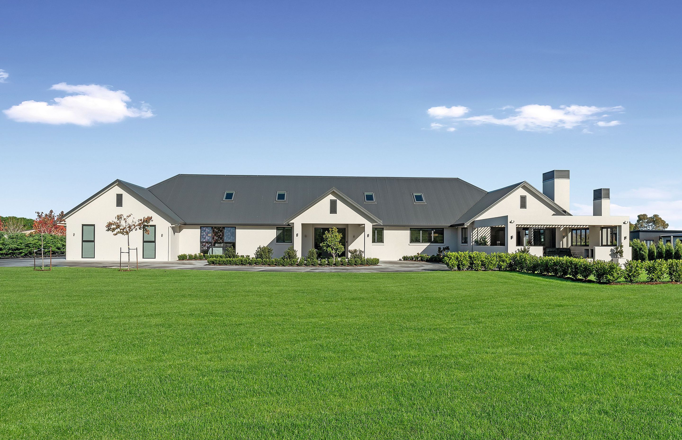
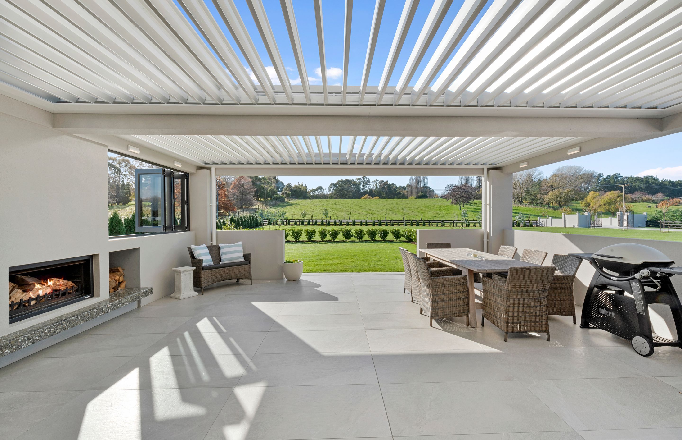
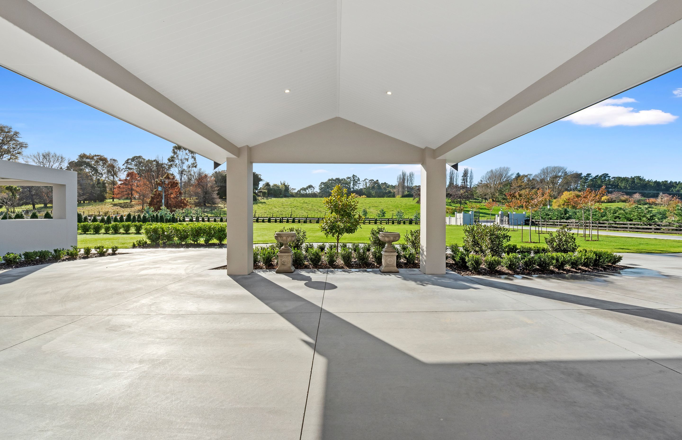
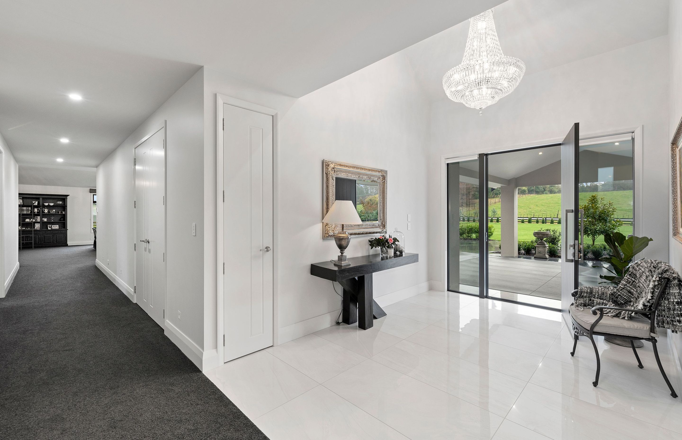
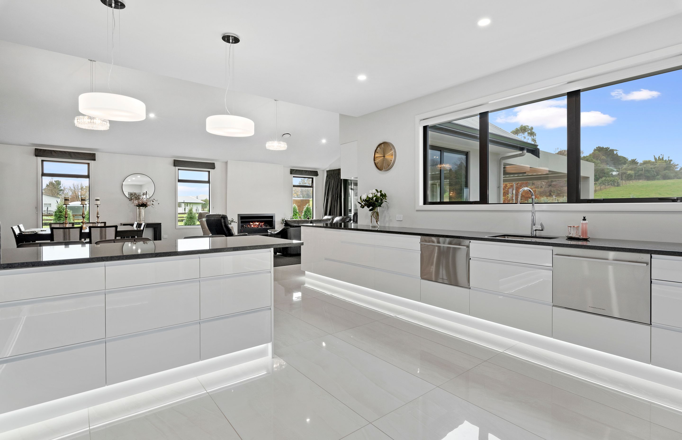
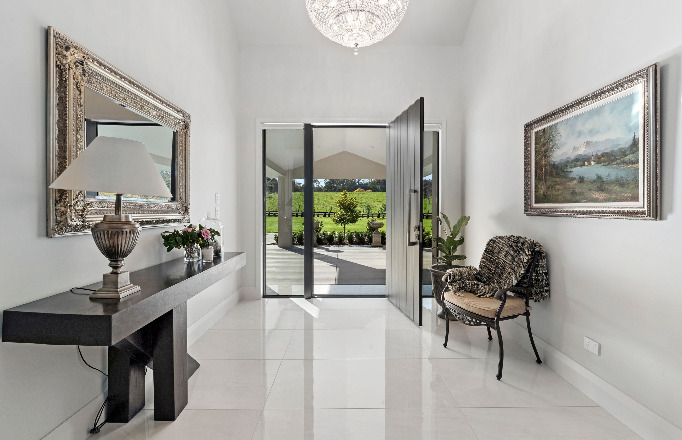
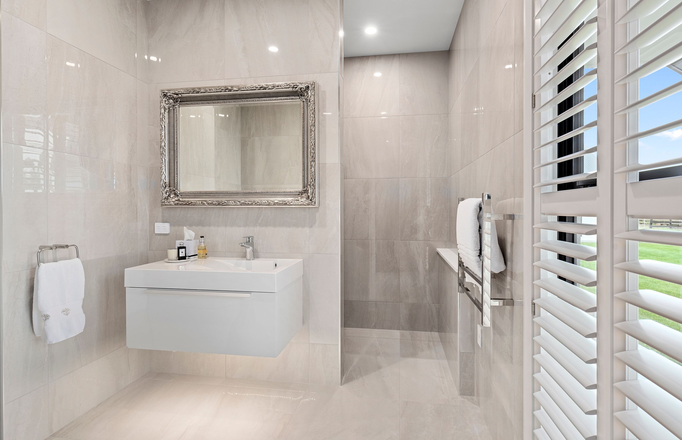
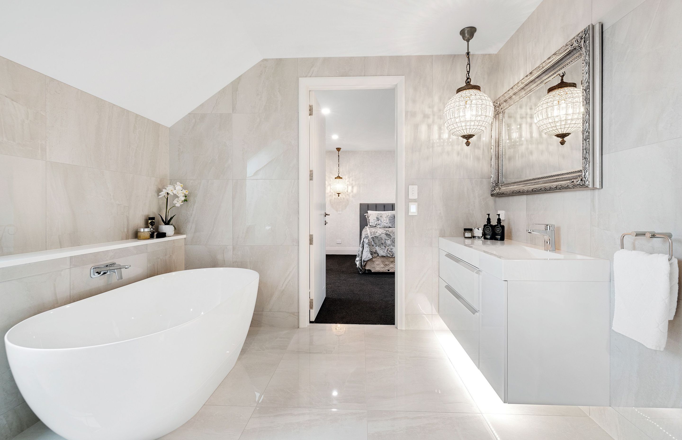
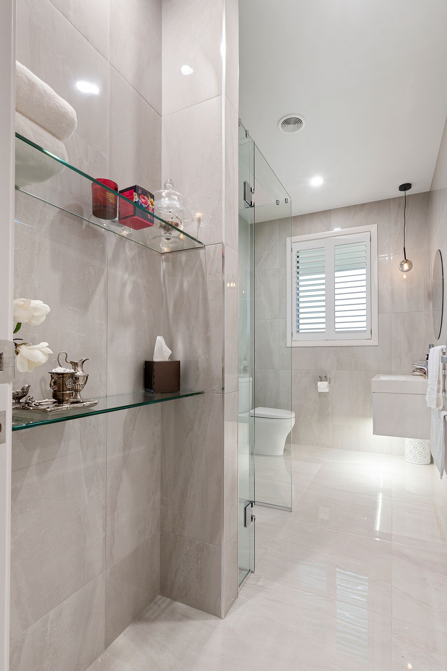
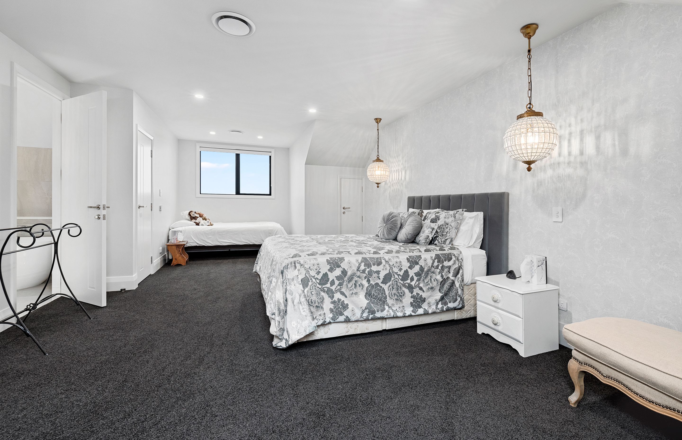

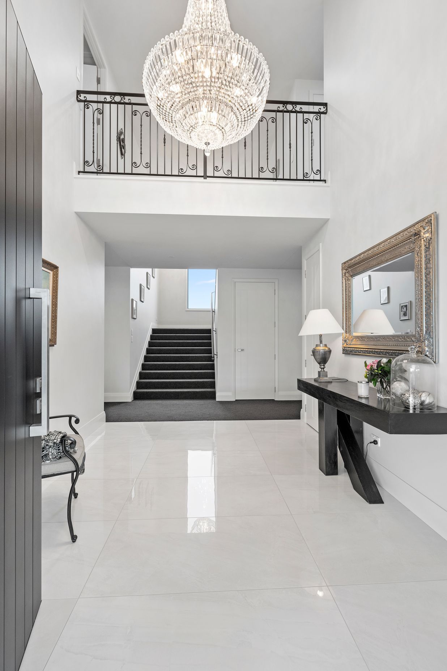
Professionals used in Gisborne Residence
More projects by Arcline Architecture
About the
Professional
We’re a team of Architects, Architectural Designers and Project Managers creating great designs on time and on budget time after time. We design across all sectors of the construction industry and we have a wealth of experience in new homes, commercial architecture, educational architecture and eco homes. Your wants, needs and desires are transformed into creative, clear and fully detailed plans, the first step to seeing your dream project come alive.
Our team is lead by Alan Simpkin, a fully qualified builder and Architectural Designer with over 25 years of building and design experience. We focus on giving you a hassle-free experience while planning and obtaining the necessary consents for your building project. Our commitment is to open and friendly communication so we involve you in every step of the process. We make sure your new project is exactly as you want it.
We live by our motto: ‘Excellence by Design’ .
- ArchiPro Member since2015
- Follow
- Locations
- More information
Why ArchiPro?
No more endless searching -
Everything you need, all in one place.Real projects, real experts -
Work with vetted architects, designers, and suppliers.Designed for New Zealand -
Projects, products, and professionals that meet local standards.From inspiration to reality -
Find your style and connect with the experts behind it.Start your Project
Start you project with a free account to unlock features designed to help you simplify your building project.
Learn MoreBecome a Pro
Showcase your business on ArchiPro and join industry leading brands showcasing their products and expertise.
Learn More





