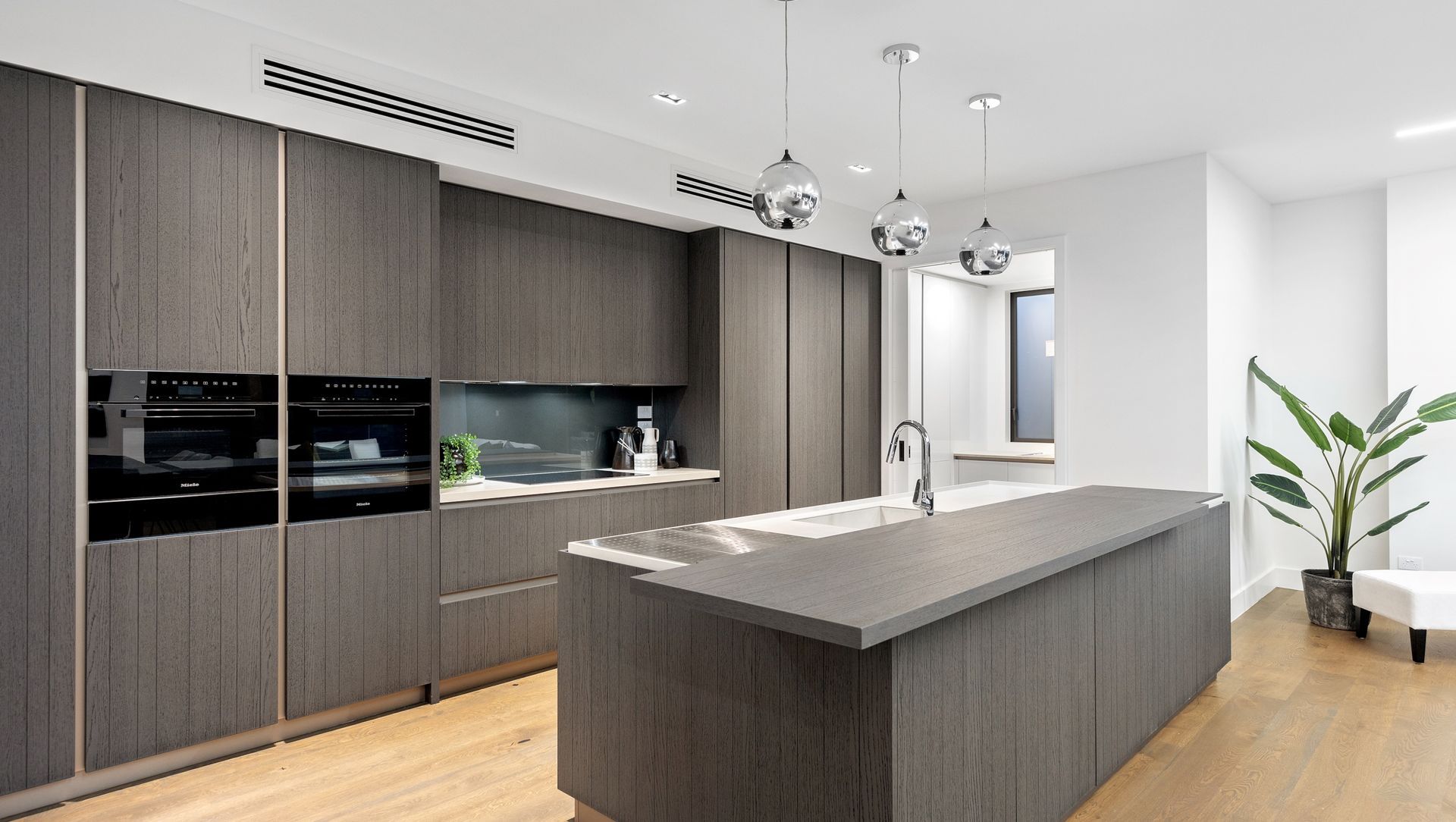Golf Road Full Cabinetry.
ArchiPro Project Summary - A comprehensive cabinetry fit out in Epsom, featuring exquisite Italian designs from Vollmer Kitchens, enhancing the kitchen, laundry, scullery, bathrooms, wardrobes, and office area for a perfect blend of beauty and functionality.
- Title:
- Golf Road - Full Cabinetry Fit Out
- Kitchen Cabinet Maker:
- Vollmer Kitchens
- Category:
- Residential/
- Interiors
- Region:
- Epsom, Auckland, NZ
- Completed:
- 2023
- Photographers:
- Brad Thom
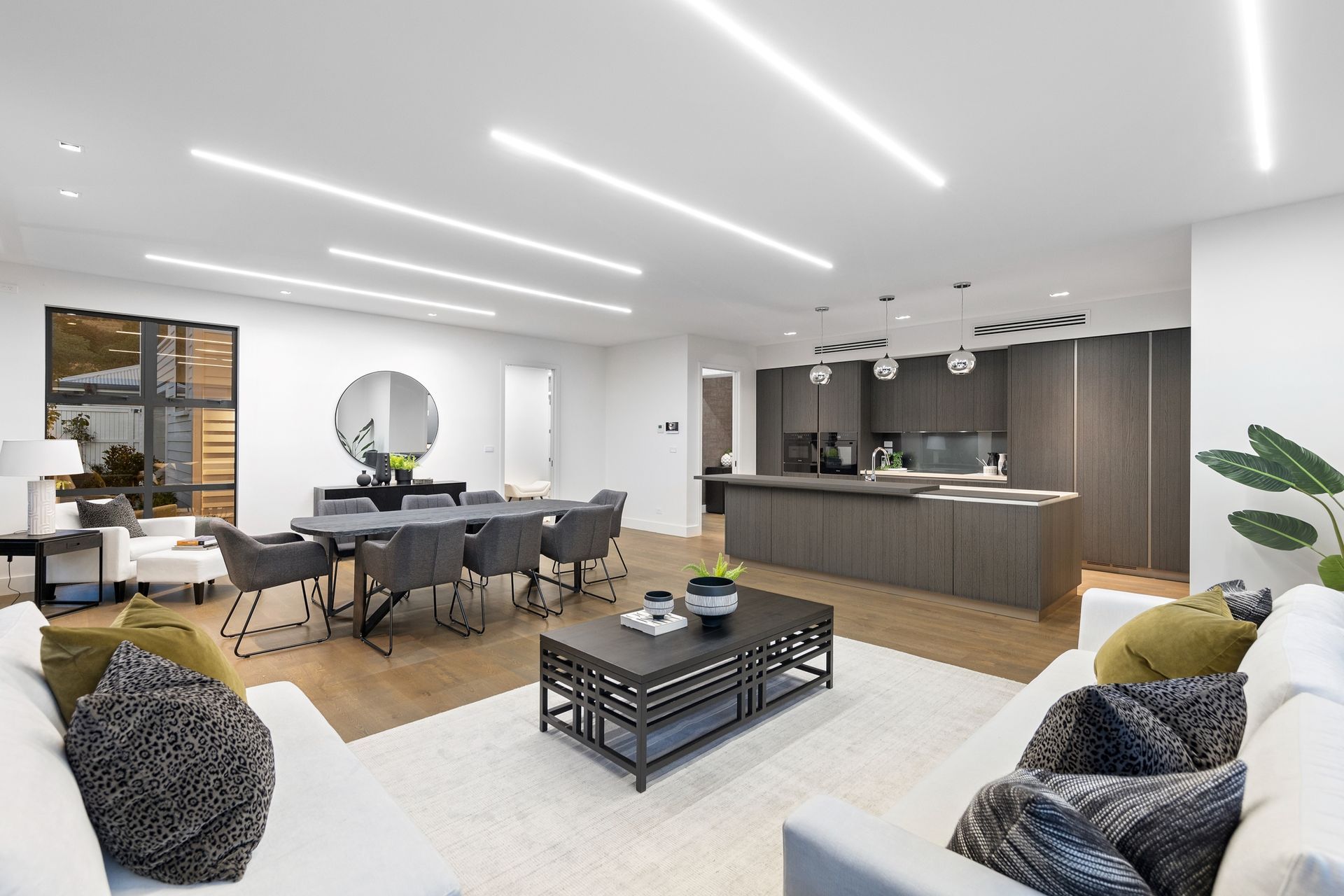
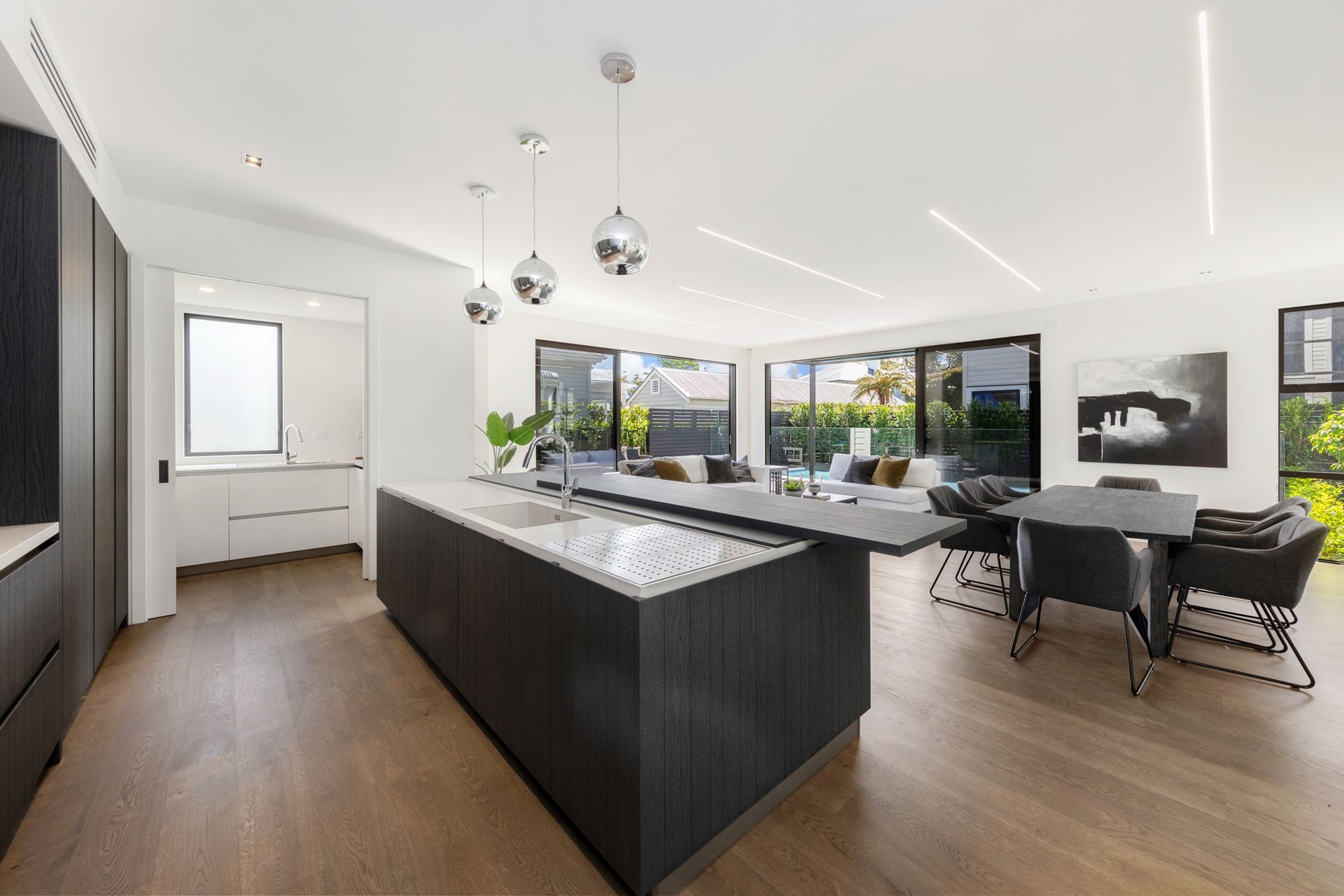
The Kitchen: A Culinary Haven
At the core of the renovation is the kitchen, designed not just as a place for cooking but as a central gathering space for the home. It features high-end veneer finishes and LED lighting that highlights the beauty of the materials and creates a warm, inviting atmosphere. The glass splashbacks add a touch of sophistication, while the floating timber countertop offers a glimpse of modern elegance.
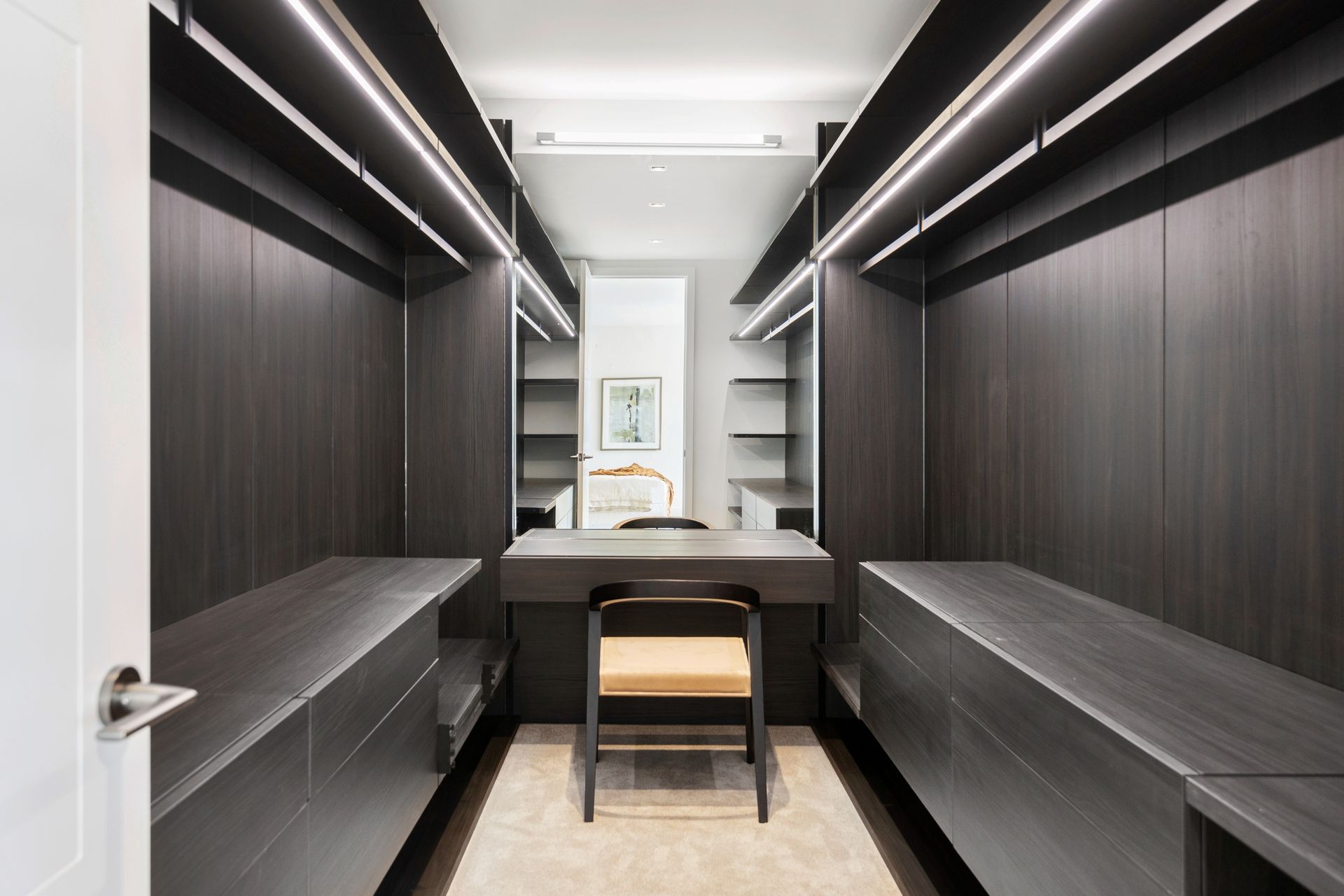
Master Wardrobe: A Statement in Luxury
The master wardrobe stands as a testament to Vollmer Kitchens' dedication to bespoke solutions. The open plan design, with wall-hung shelving and exquisite veneer wall panelling, offers a seamless blend of functionality and style. This personal oasis not only meets the storage needs but also serves as a statement piece that elevates the master suite's overall design.
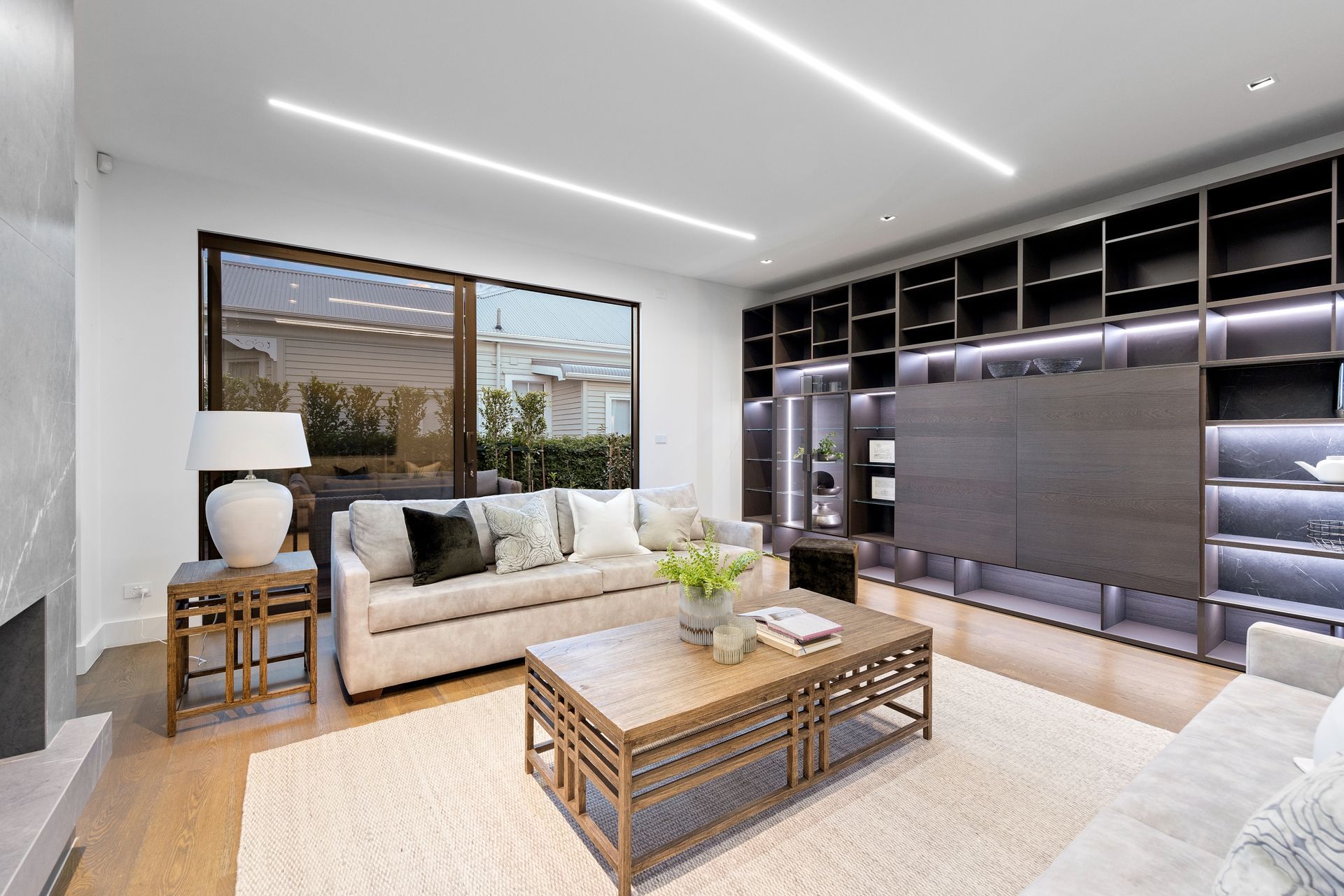
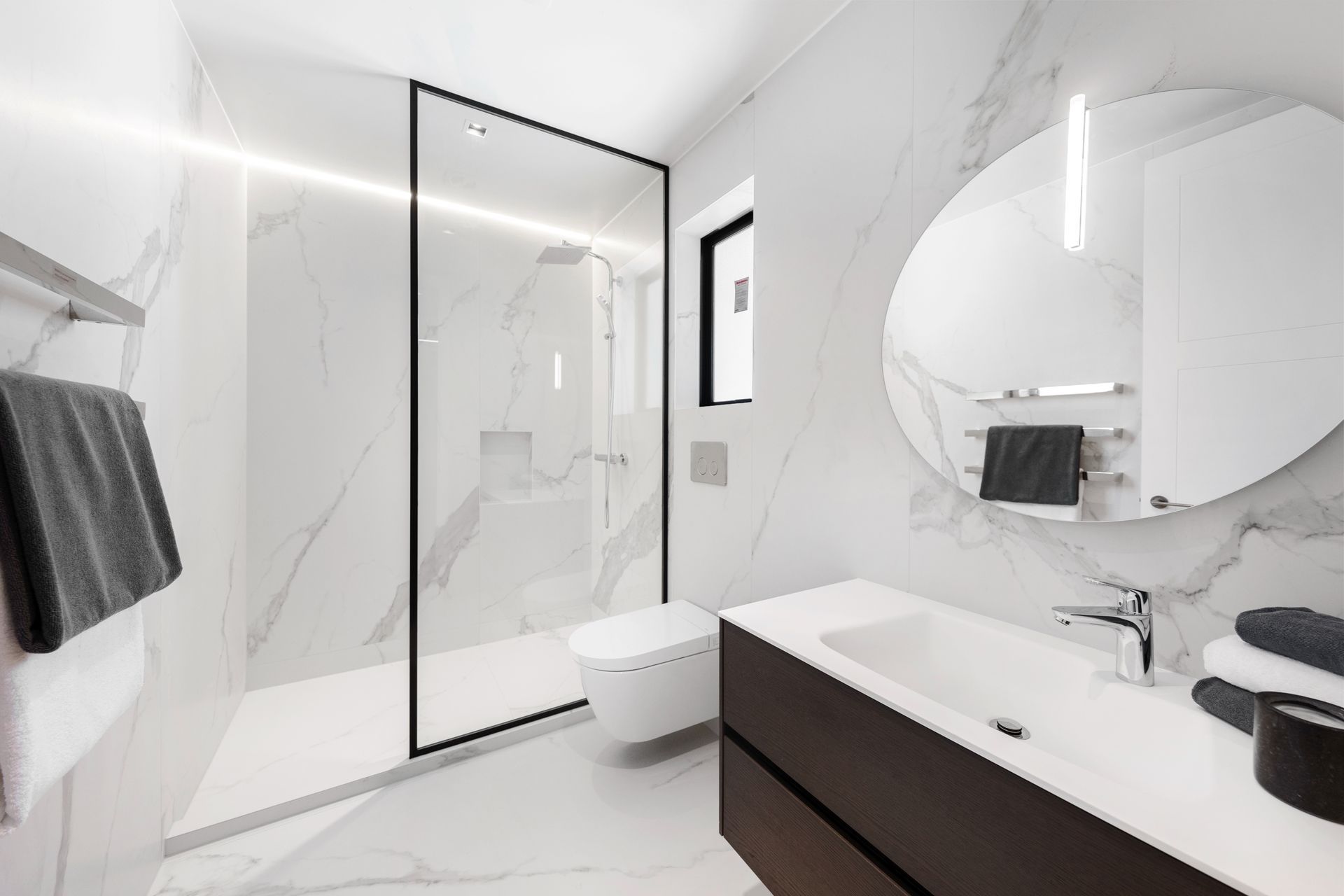
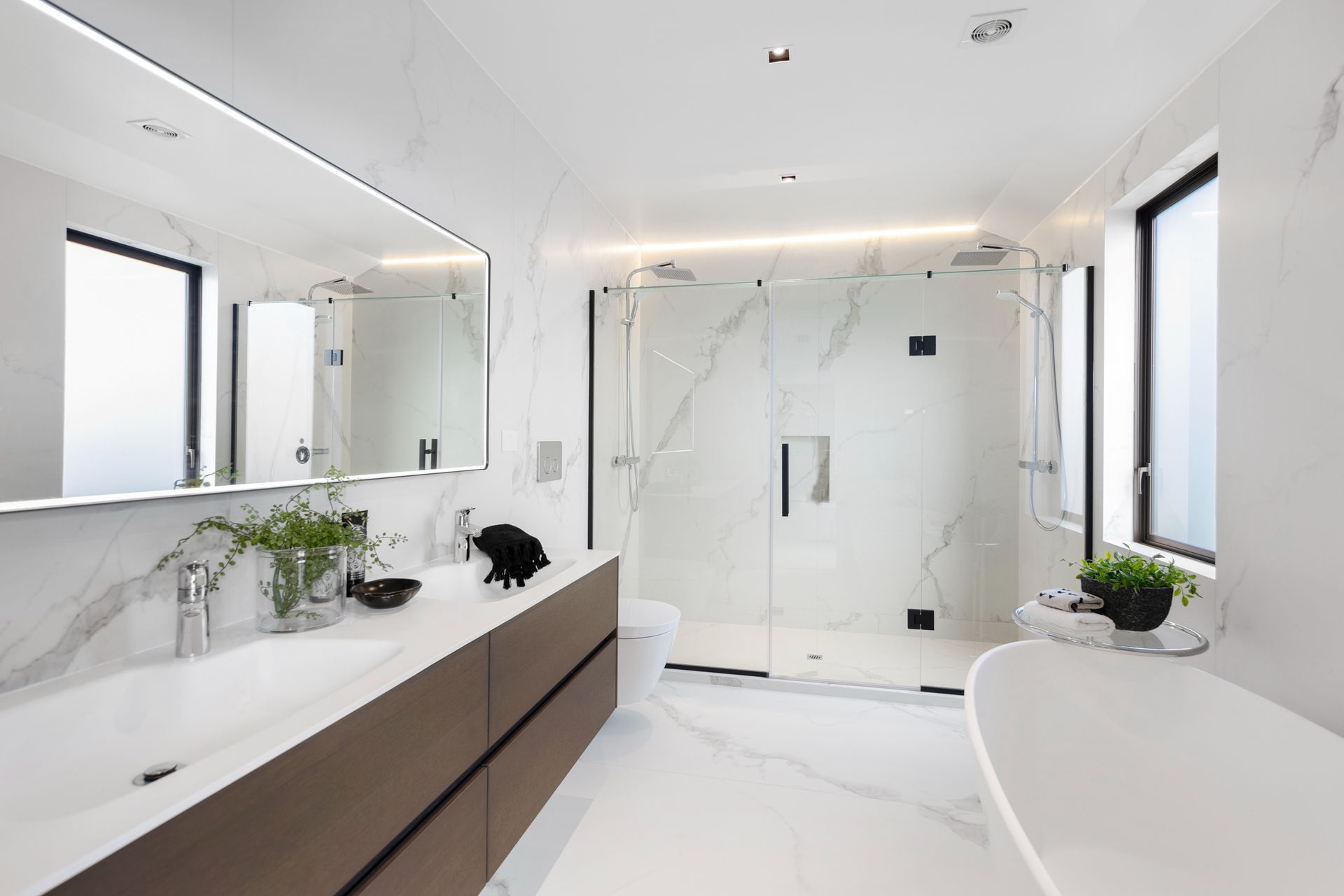
Beyond the Kitchen
Extending their expertise beyond the kitchen, Vollmer Kitchens also installed vanities, wardrobes, and storage solutions throughout the home. Each vanity was crafted to complement the unique style of its respective bathroom, with veneer finishes and LED lighting mirroring the kitchen's luxurious feel. The wardrobes, including a meticulously designed large TV unit with book shelving and an integrated office area, demonstrate Vollmer Kitchens' ability to create cohesive, functional, and beautiful living spaces.
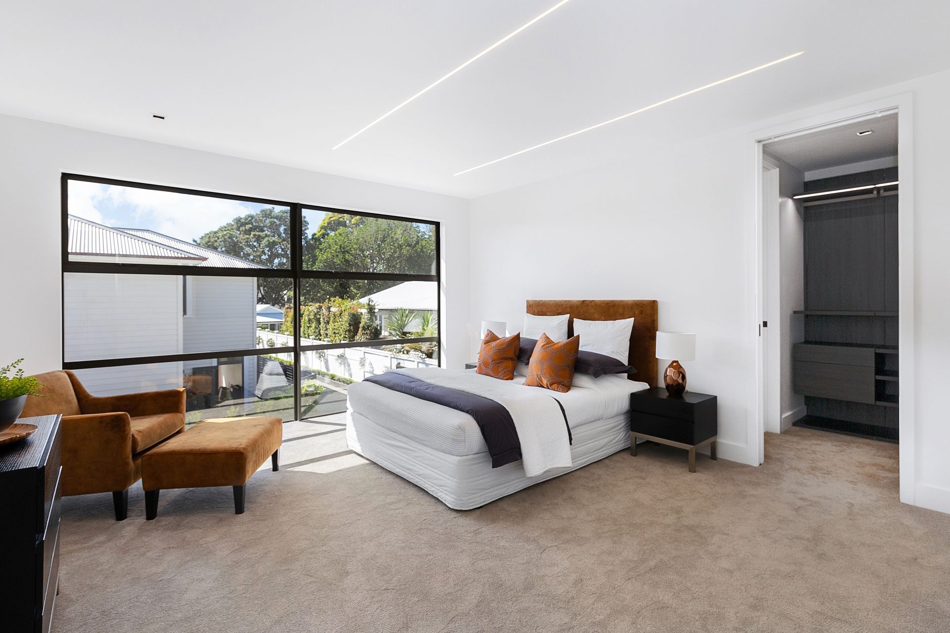
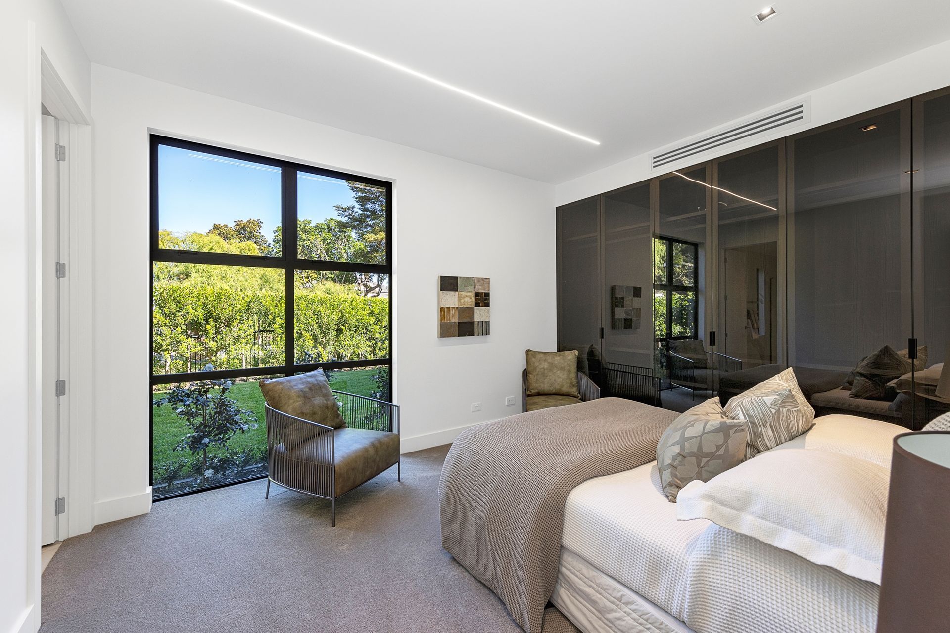
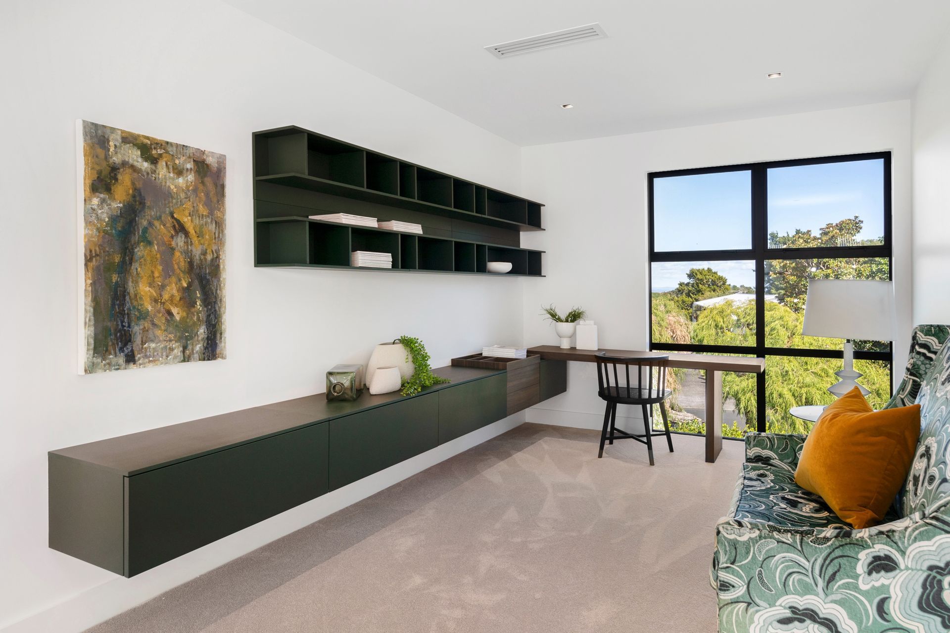
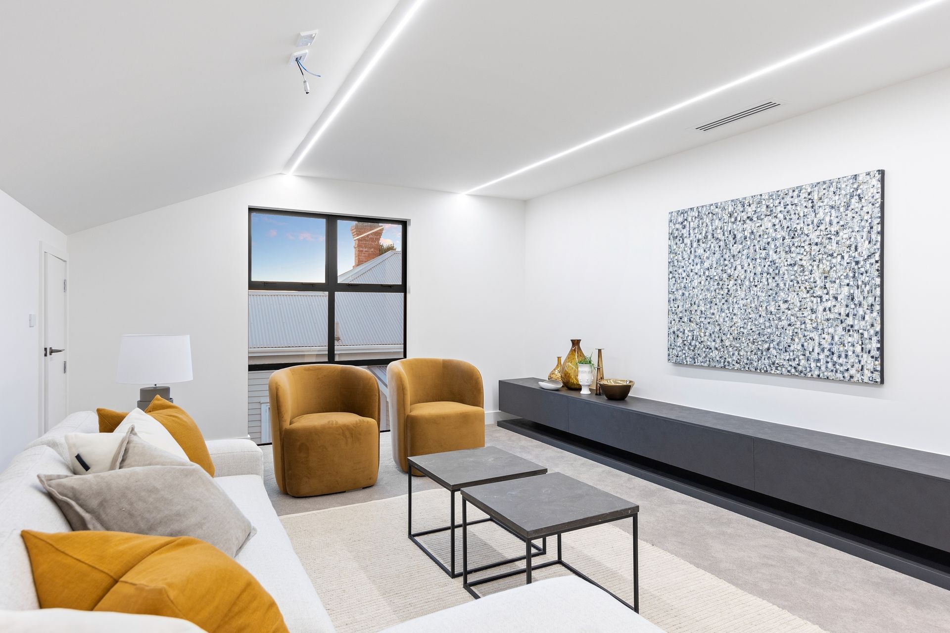
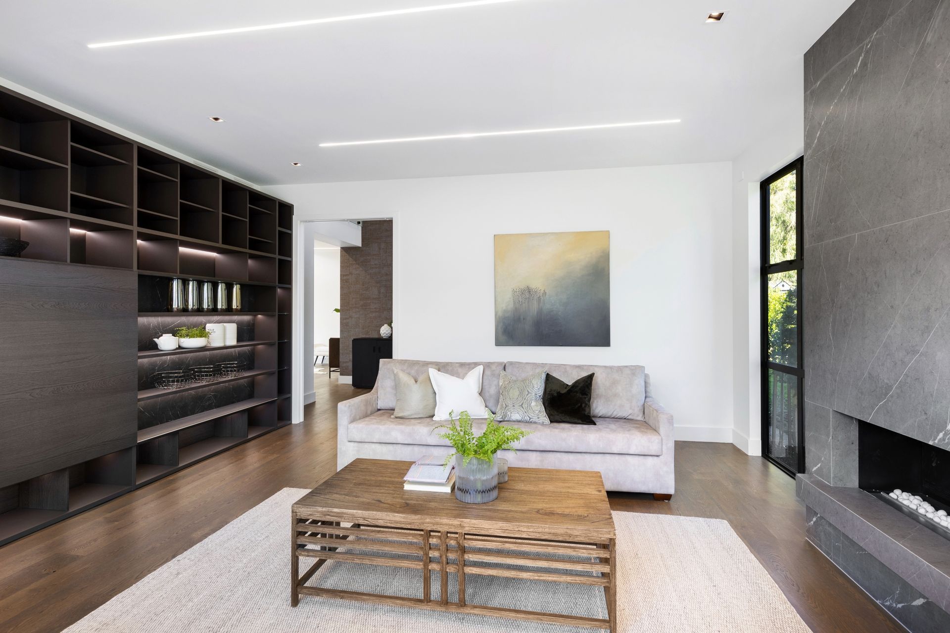
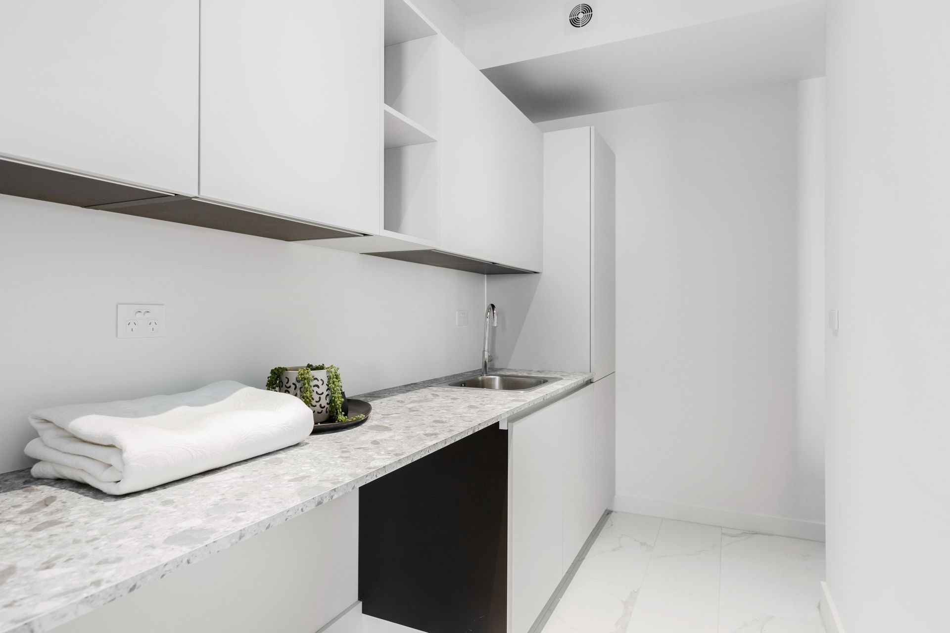

Founded
Projects Listed
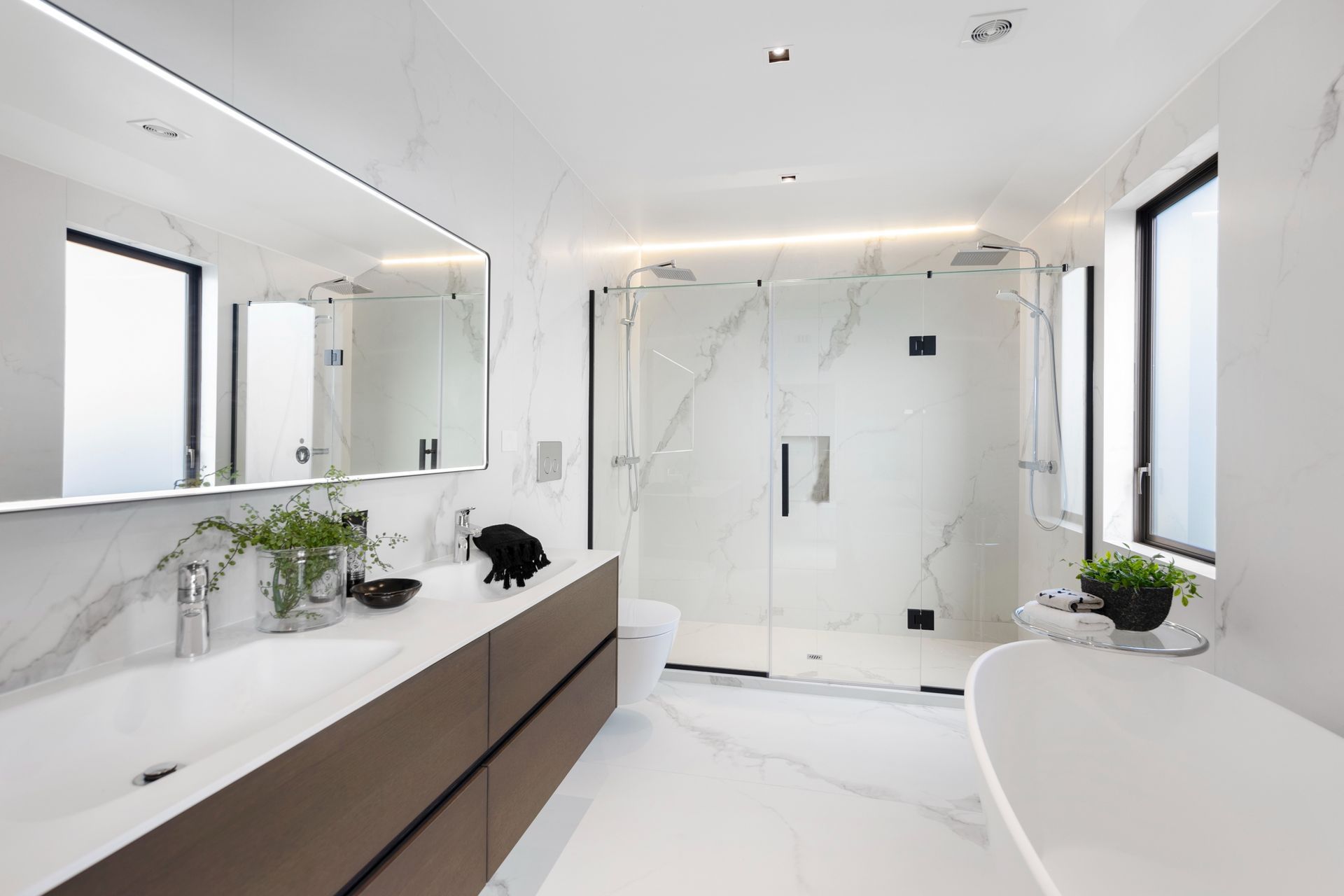
Vollmer Kitchens.
Other People also viewed
Why ArchiPro?
No more endless searching -
Everything you need, all in one place.Real projects, real experts -
Work with vetted architects, designers, and suppliers.Designed for New Zealand -
Projects, products, and professionals that meet local standards.From inspiration to reality -
Find your style and connect with the experts behind it.Start your Project
Start you project with a free account to unlock features designed to help you simplify your building project.
Learn MoreBecome a Pro
Showcase your business on ArchiPro and join industry leading brands showcasing their products and expertise.
Learn More