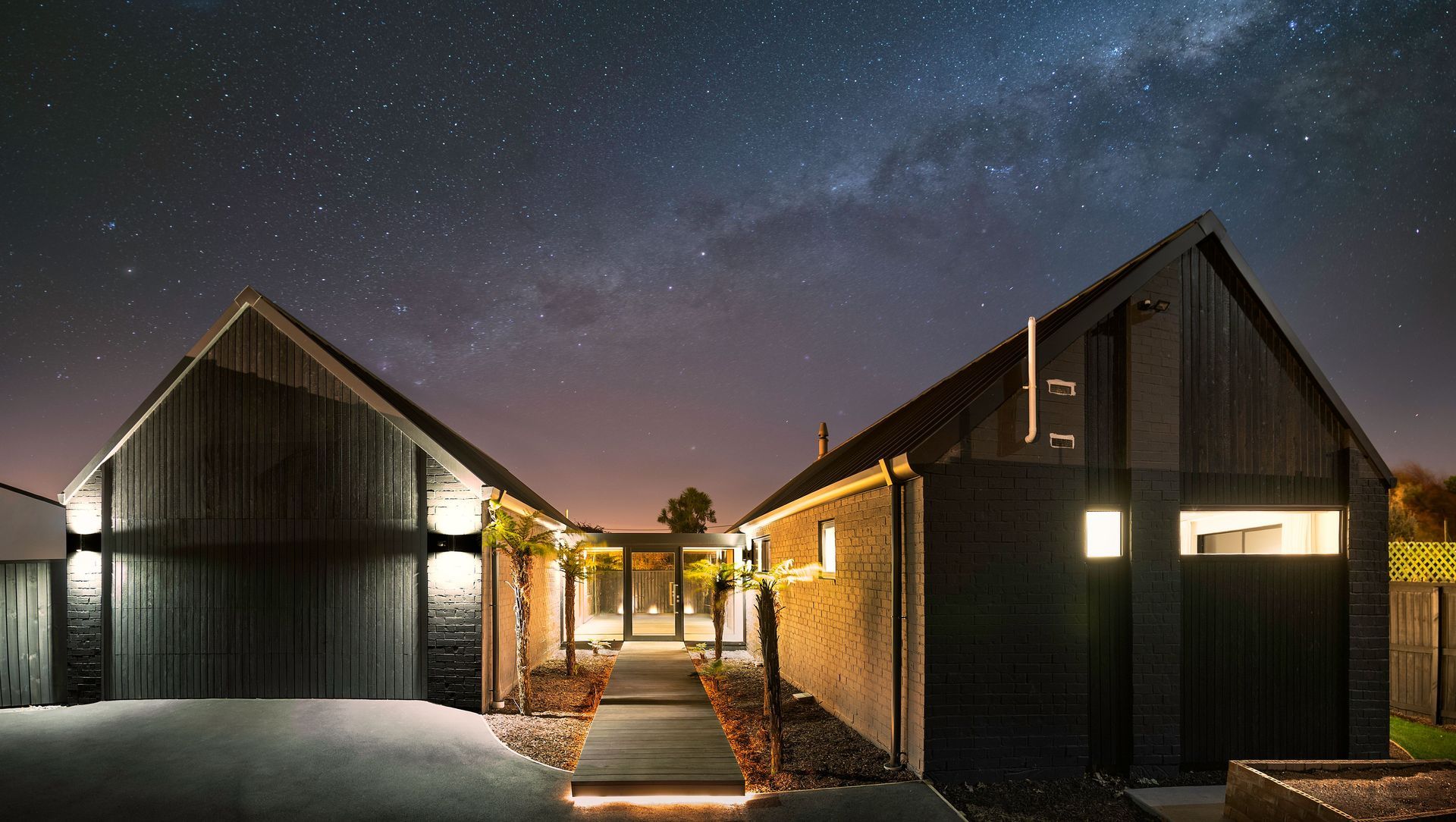About
H Shaped House.
ArchiPro Project Summary - The H Shaped House combines modern design with functional living, featuring an open floor plan and sustainable materials.
- Title:
- H Shaped House
- Architectural Designer:
- Warren Clarke Architecture
- Category:
- Residential/
- New Builds
Project Gallery
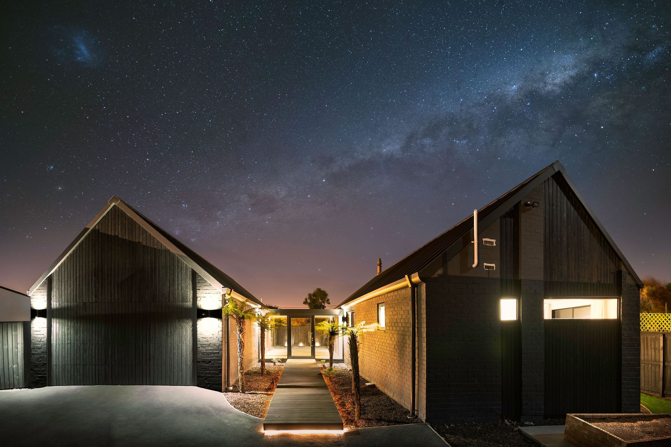
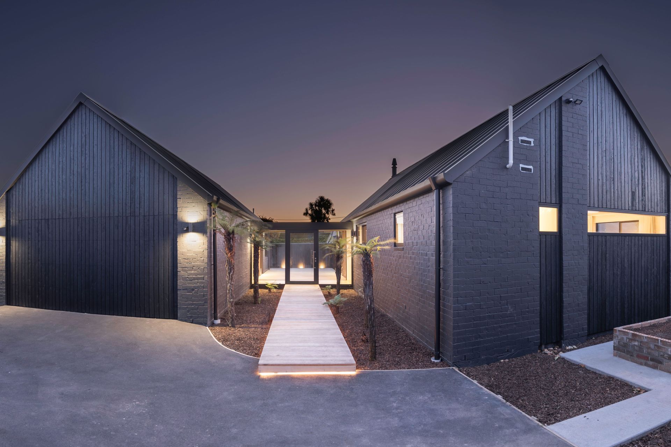
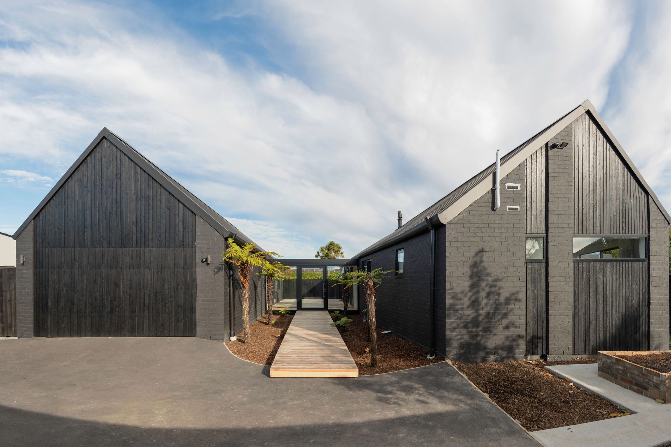
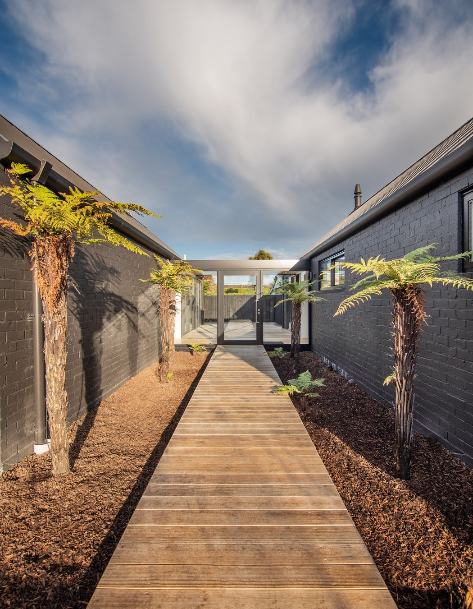
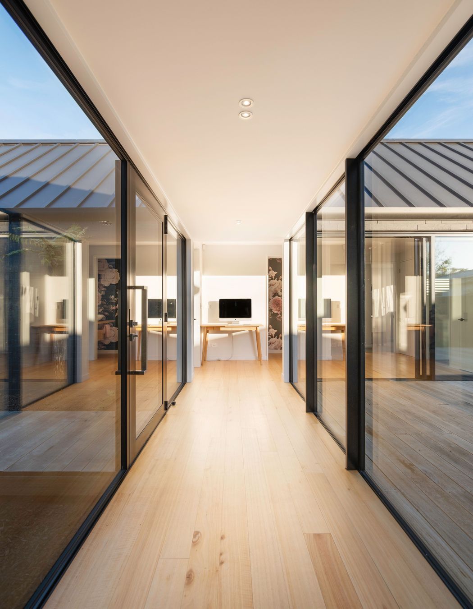
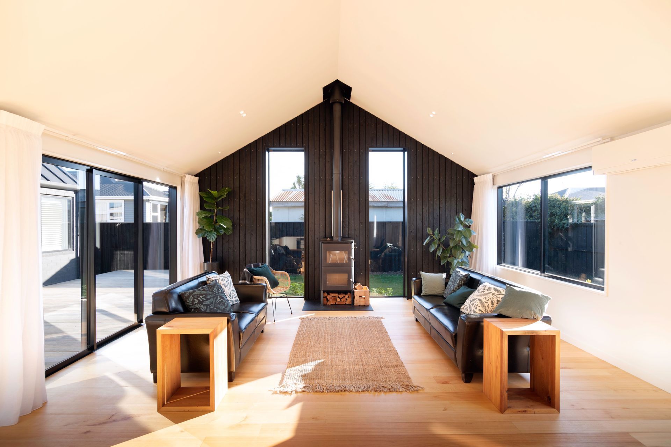
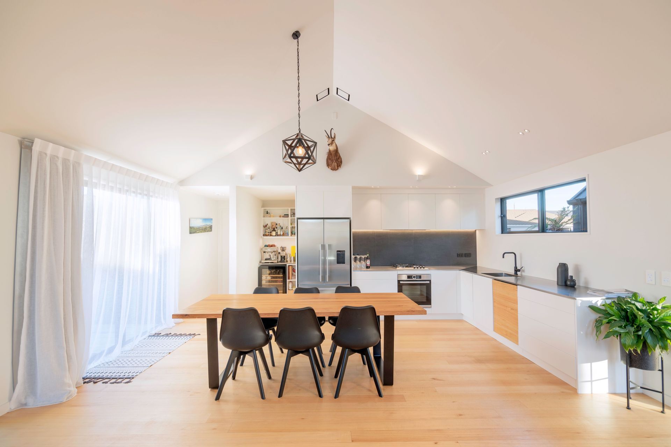
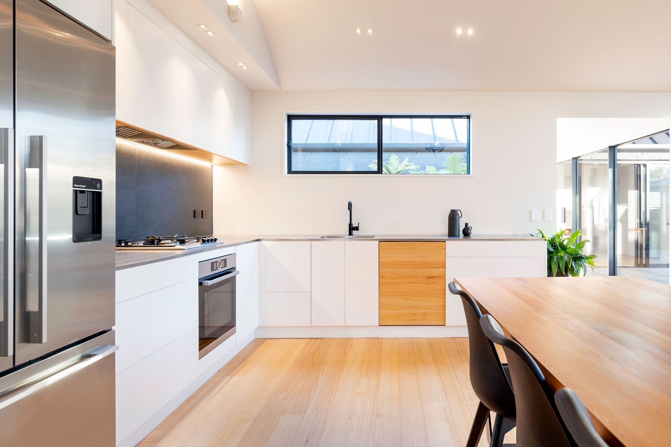
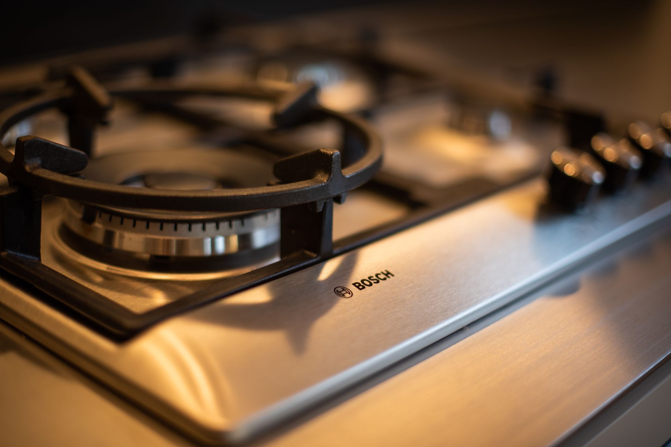
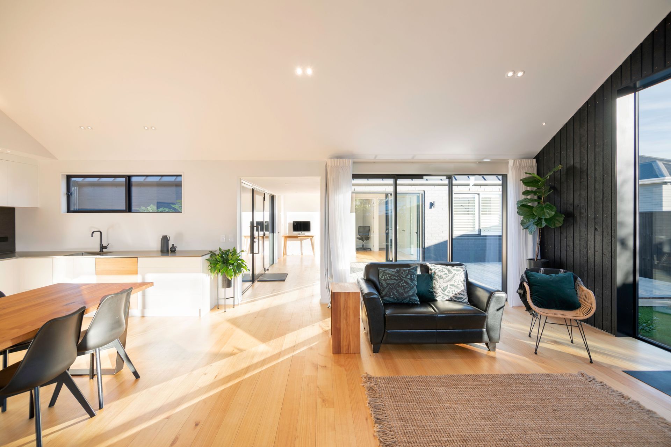
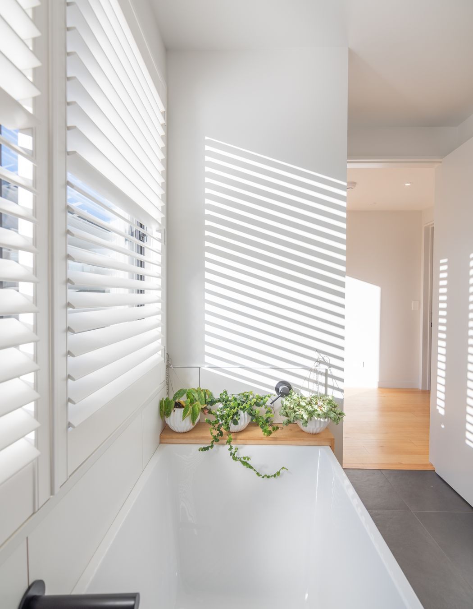
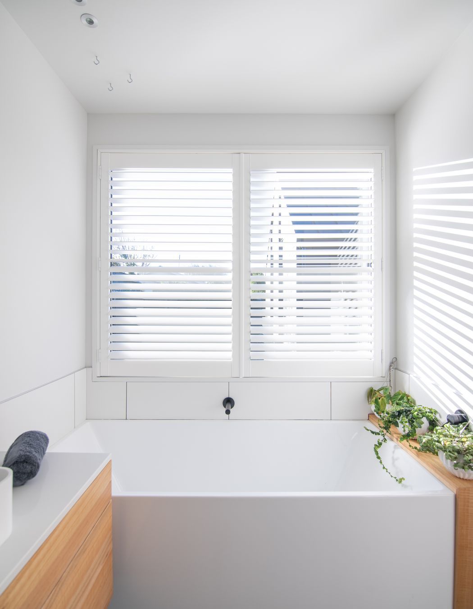
Views and Engagement
Professionals used

Warren Clarke Architecture. Combining Practical Knowledge with Architectural DesignI believe everyone deserves the best possible living environment they’re able to achieve. With this in mind there needs to be an holistic approach to the design.
This is at the core of what I do, and the main reason I am an architectural designer.
Year Joined
2022
Established presence on ArchiPro.
Projects Listed
5
A portfolio of work to explore.
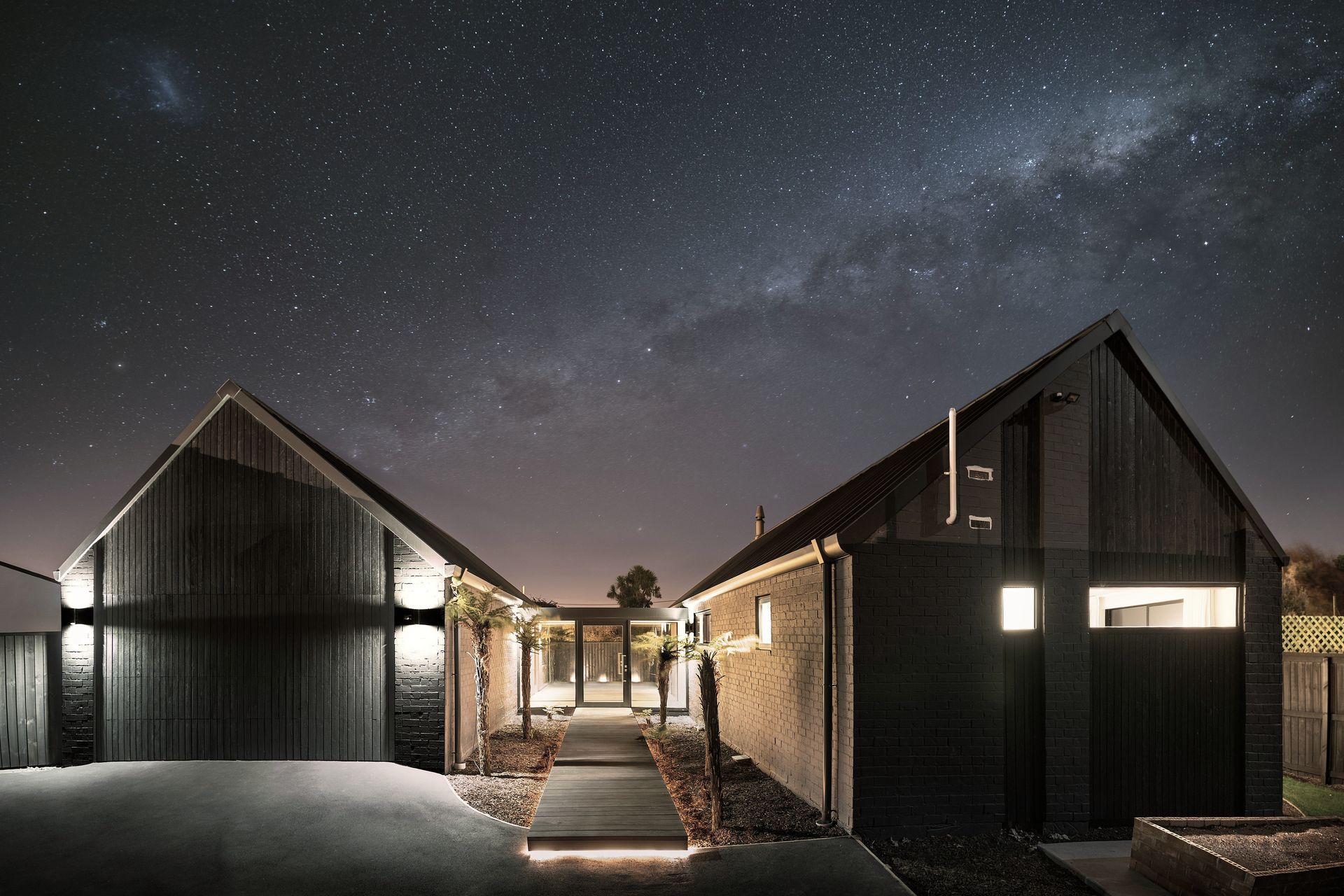
Warren Clarke Architecture.
Profile
Projects
Contact
Other People also viewed
Why ArchiPro?
No more endless searching -
Everything you need, all in one place.Real projects, real experts -
Work with vetted architects, designers, and suppliers.Designed for New Zealand -
Projects, products, and professionals that meet local standards.From inspiration to reality -
Find your style and connect with the experts behind it.Start your Project
Start you project with a free account to unlock features designed to help you simplify your building project.
Learn MoreBecome a Pro
Showcase your business on ArchiPro and join industry leading brands showcasing their products and expertise.
Learn More