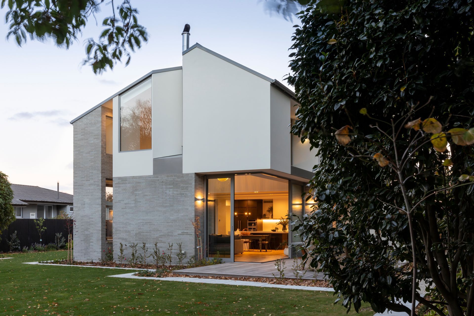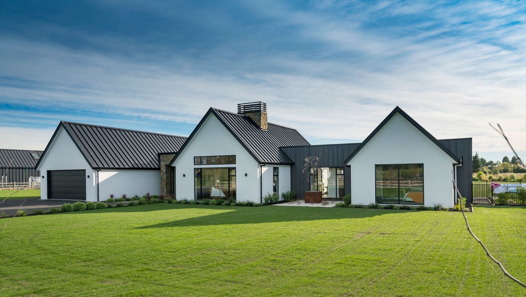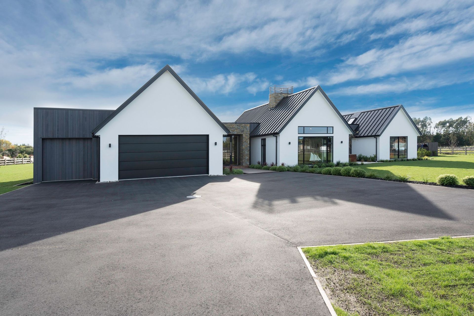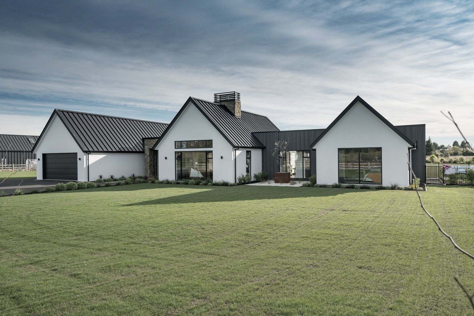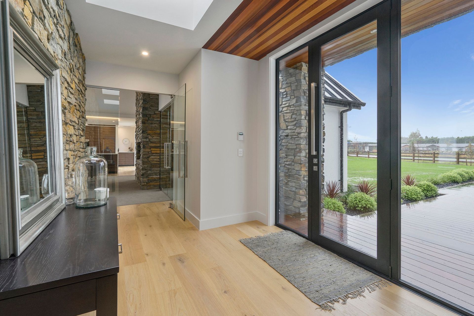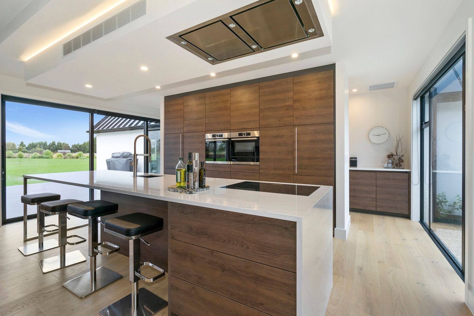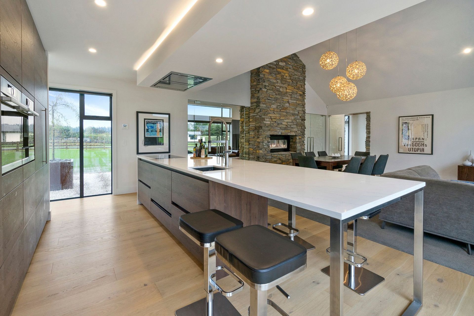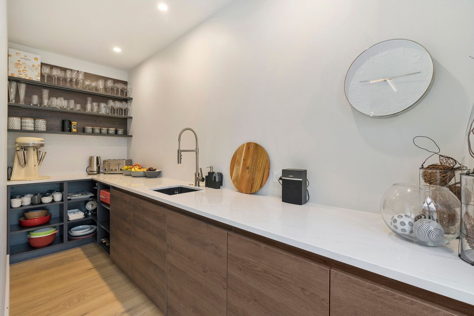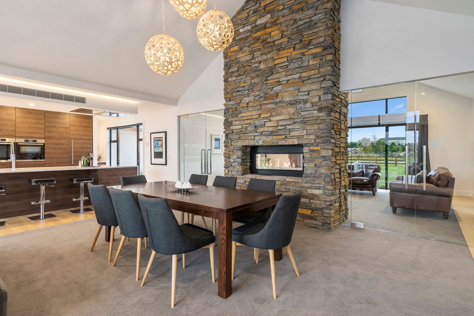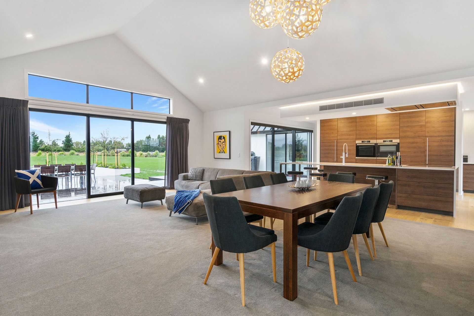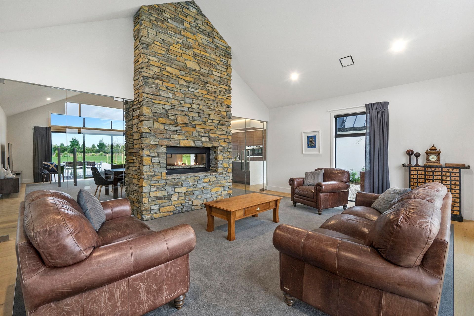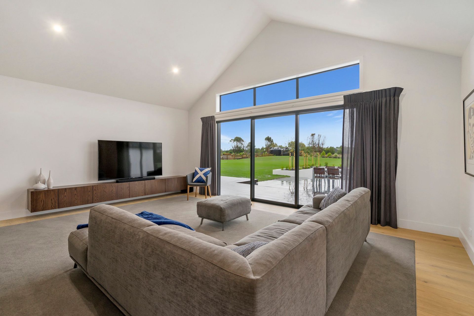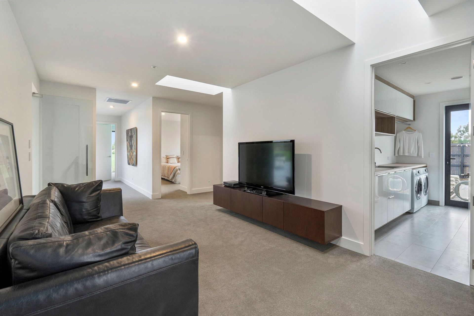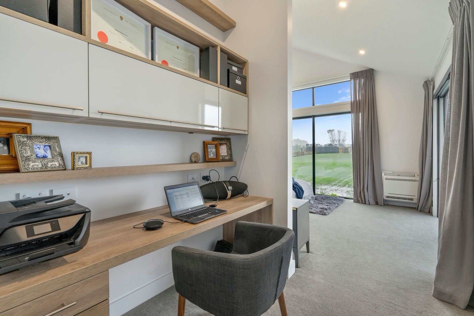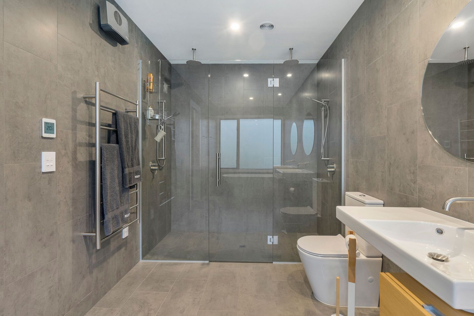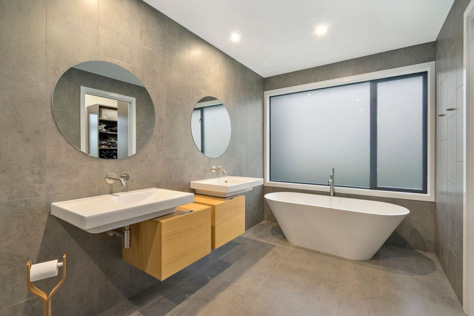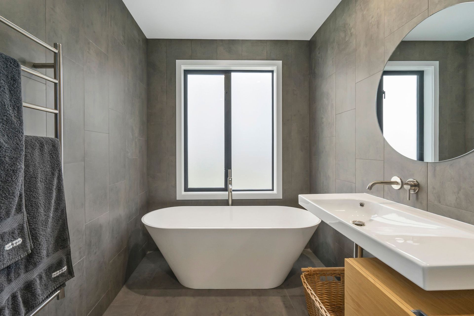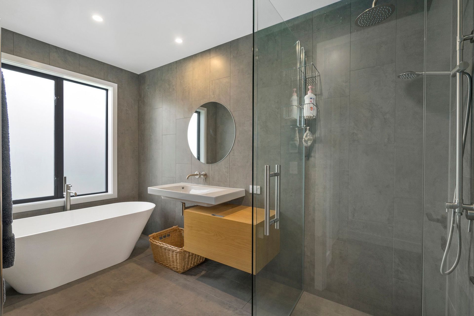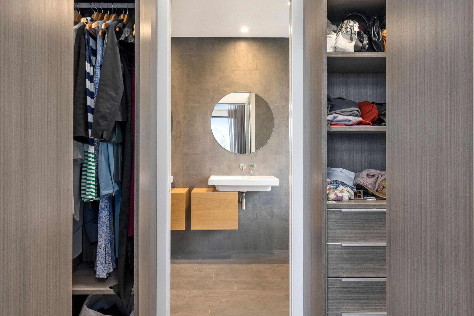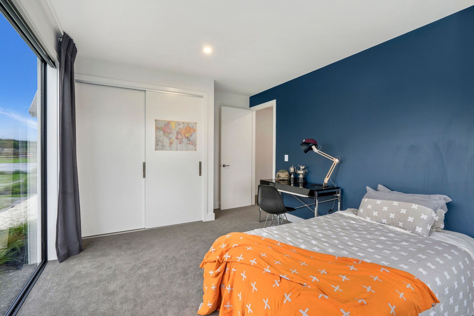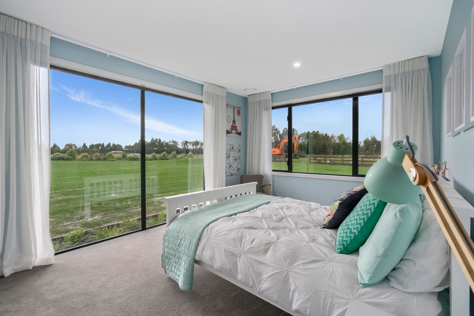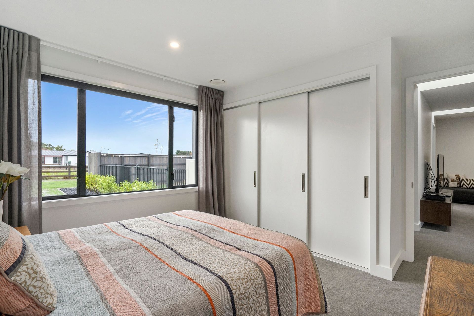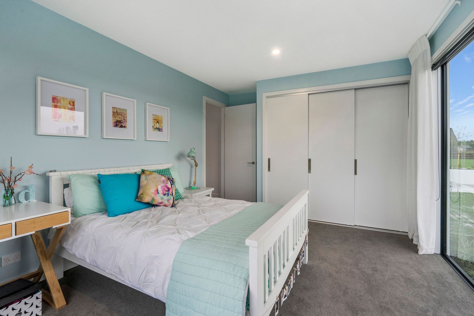When LM Architectural Builders agreed to build Kyle and Rebekah’s stunning new Prebbleton home, they also signed up for a very big challenge - one they delivered on in spades.
As homeowners Kyle and Rebekah shook hands with Leo Meredith of LM Architectural Builders and entrusted him with the build of their new home, they had one request; to win a gold in the prestigious Registered Master Builders House of the Year awards. “We were awarded silver with the last house we built and I said to Leo, we already have a silver and now I want you to get us a gold,” laughs Kyle. “And that’s exactly what he did.”
The family had previously built a smaller home in Prebbleton village, but with their two children now teenagers and Kyle, with his rural background, wanting to have more space around him, they purchased a 5000 square metre section as the site of their next project. Kyle, who has studied architectural draughting, designed their last three homes and took to the drawing board again to create the plans for this new and expansive home, carefully thought out to cater for everyone in the family.
The couple knew they wanted to work with an individual builder, one that would be hands-on with the project, and after discussing the build with several companies decided on LM Architectural Builders. “Building this house for Kyle and Rebekah was a bit different in that we were problem solving all the way through, working closely together to make decisions and deciding how we would do things as we went along,” says Leo. “Not all clients are happy to work that way, it’s horses for courses, some people want certainty or don’t have the time to be heavily involved and we are happy to work that way too – but we really enjoyed the challenge of this project.”
With the intention of creating two separate wings, one for teenagers and one for parents, in a mirror image of each other and with large, open living spaces between, the design encompasses four bedrooms, three bathrooms, laundry, two living areas, dining room and kitchen with a large scullery. The teenage wing also has a shared lounge area with a TV and couches for the kids and their friends. And, at the other end of the house, the couple's master bedroom is spacious with a high ceiling to make the room feel more like a living space for them to spend time in. This wing also encompasses an office nook and a walk-in wardrobe leading to the ensuite. When it came to making choices about interior colours and soft furnishings, Rebekah took over from Kyle to put her stamp on their new home.
In the kitchen, the cabinetry was brought in from Germany as the couple wanted the look of natural wood with the durability of a laminate material. The benchtop is an engineered stone with the island designed for entertaining, and the sink and hob facing out into the living space. This presented the challenge of how to deal with the extraction ducting, which was solved by constructing the bulkhead above.
Kyle had included a lot of glass in his design as he wanted to be able to see right through the home, through the central gas fireplace and out the other side. After spotting glass doors in a commercial building he also went for glass internal doors creating a feeling of seamless spaciousness. Flanked by these glass doors is the most striking feature of the home, the Wanaka schist fireplace which presides over both of the living areas. It’s such a large structure that the choice was made to opt for a stone veneer product made from natural stone that gives the same look as solid stones but reduces the weight.
Leo and his team were always on the lookout for ways to improve on the finished result and took a problem-solving approach to making decisions in consultation with Kyle and Rebekah. At one point, when the doors from the kitchen out to the deck were already framed up, Leo stood in the kitchen and realised that where they ended was going to block the view. “It would have been a missed opportunity,” says Kyle. “So he called me and I came to site and we made the decision then and there to change it. Leo would never call with a problem, he would always have some possible solutions ready to go.”
As the build progressed, an additional window was added high up in the living area to mirror one opposite, another ‘on the fly’ improvement that the homeowners are glad Leo picked up on before it was too late. All of the windows in the home are Rylock’s 40 Pacific Architectural Pro Suite in Mannex Matt Black powder coat organised by Brent from Rylock Canterbury, who supplied both Euro sliders and Euro stackers for the build with colour matched hardware in Matt Black from their Malta range.
The exterior of the home is constructed using Hebel, a very strong but lightweight building material made from aerated concrete. Areas of cedar cladding are randomly stacked to create an irregular pattern. Tyson from TK Plastering and his team of experienced staff were brought in to do the plaster and paint finish on the exterior. TK Plastering has worked with LM Architectural Builders on a number of projects and Tyson says, “Leo is great to work with, he expects a very high standard of workmanship from his sub-contractors.”
Reflecting on the process, Leo says, “Working on an architectural build like this, where the client wants to be involved in the process, is all about relationships and communication.” Kyle agrees, “Leo knew that I was so tied up in the process that I would forget to update Rebekah, so every time she visited the site he would take her for a tour and talk to her about where things were at.”
Having lived in the house now for 18 months and having had a chance to savour their beautiful spacious home, the sunken outdoor lounge area and the privacy of the dual-wing arrangement, the couple couldn’t be happier with the results. And, of course, there is the coveted gold medal award from House of the Year, delivered as promised. Perhaps the real proof of the pudding though, is that even after working through a big project like this one, Rebekah is still keen to build another home in the future.
Works: Abode Magazine
Photography: Emma Steel

