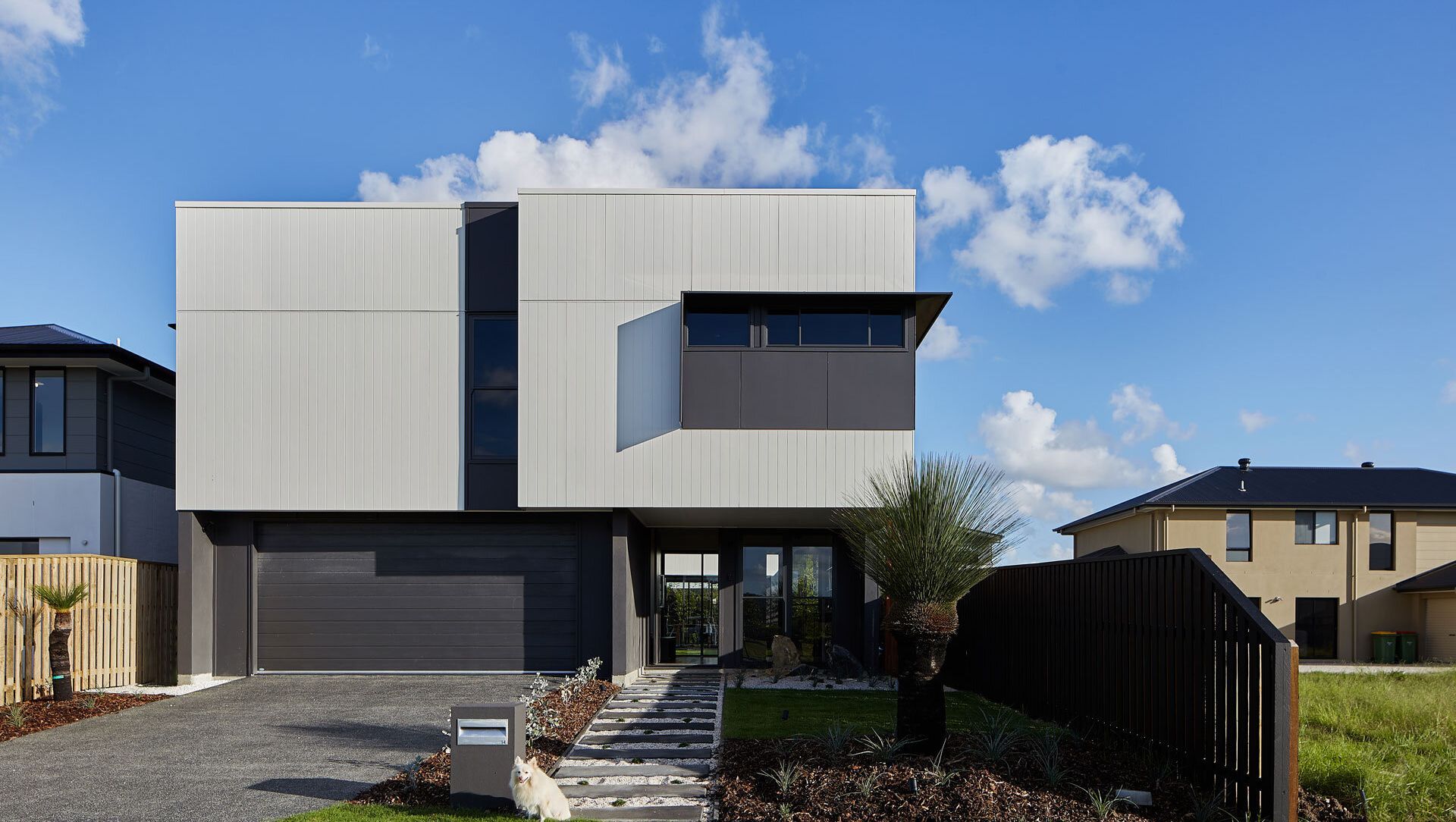About
Helensvale House.
ArchiPro Project Summary - A thoughtfully designed residential project in Gold Coast, Queensland, featuring Heka Hoods' HH450, HH600, and HH900 models, emphasizing privacy and outdoor living with a striking black and white aesthetic.
- Title:
- Helensvale House
- Building Material Supplier:
- Heka Hoods
- Category:
- Residential/
- New Builds
- Photographers:
- Andy Macpherson Studio
Project Gallery
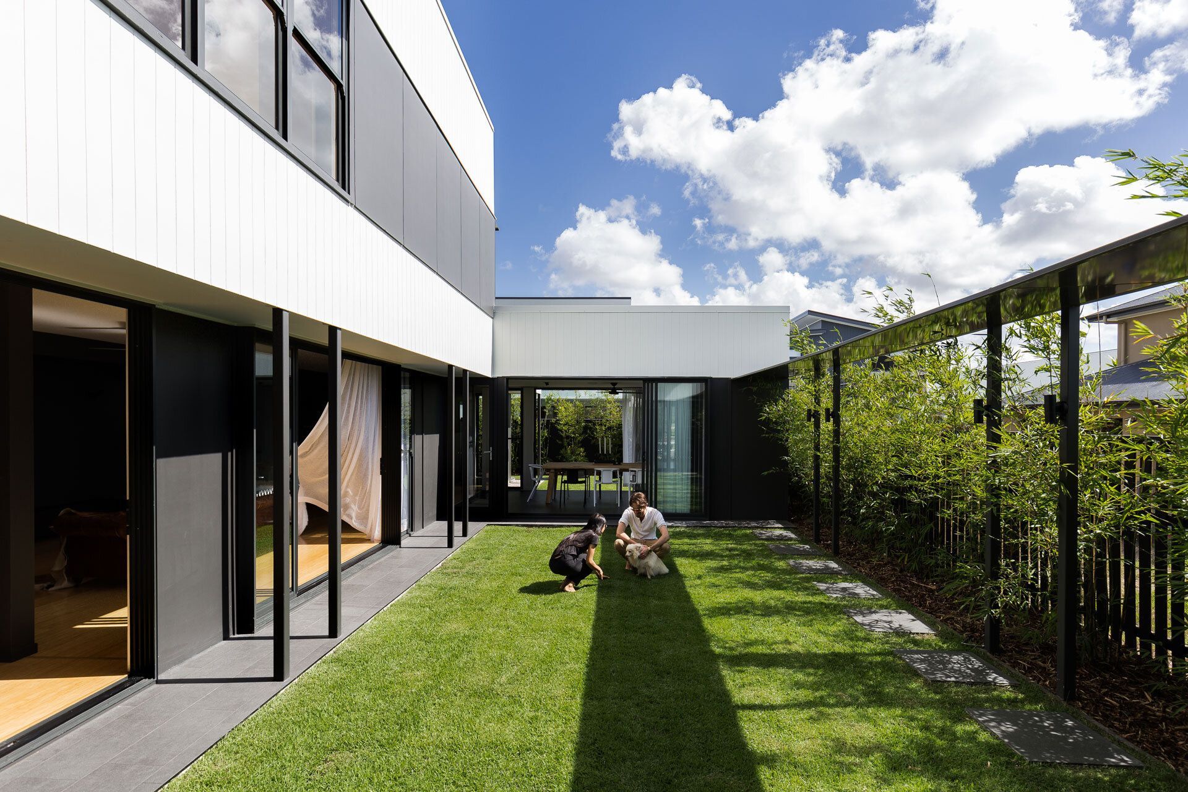
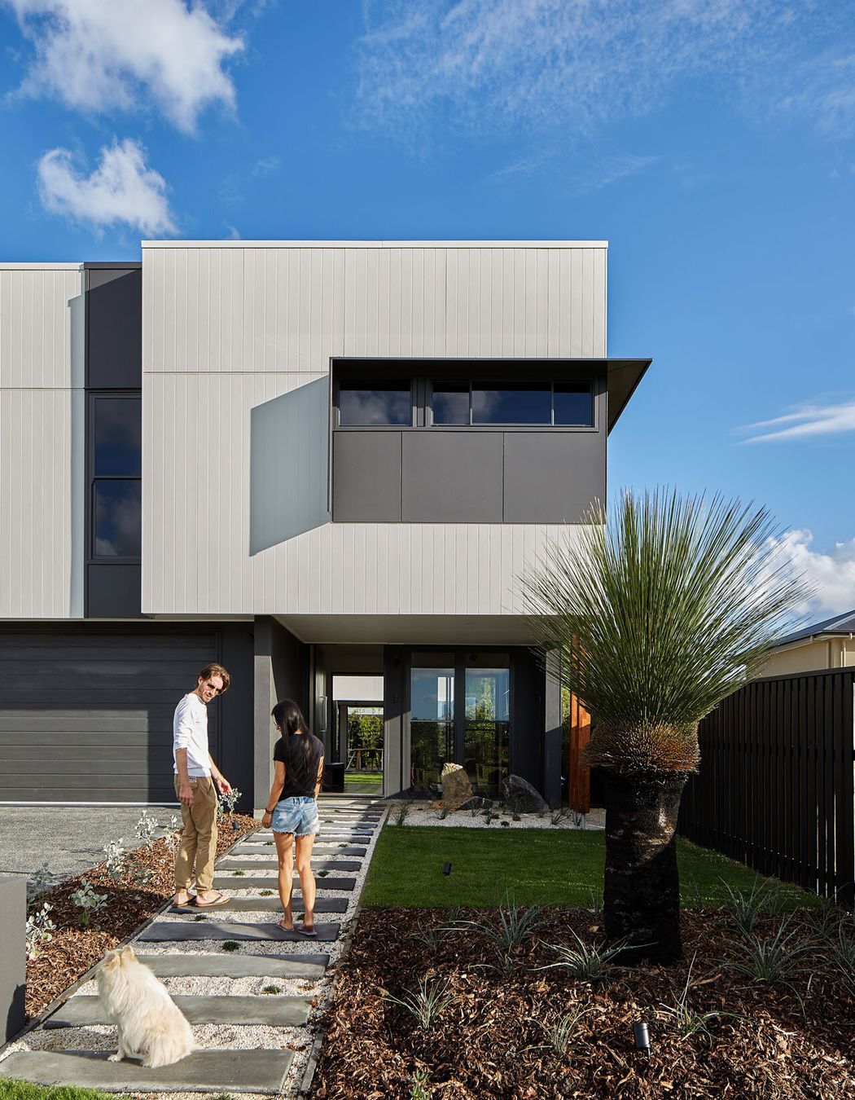
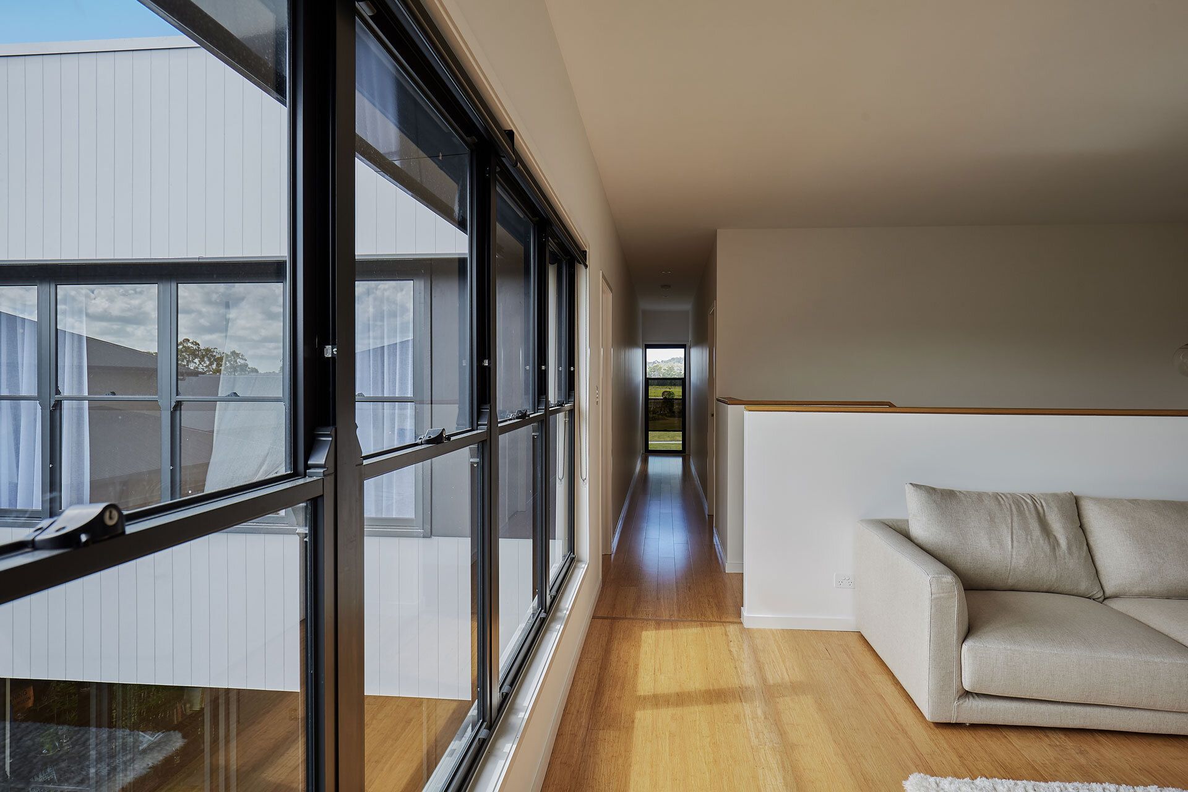
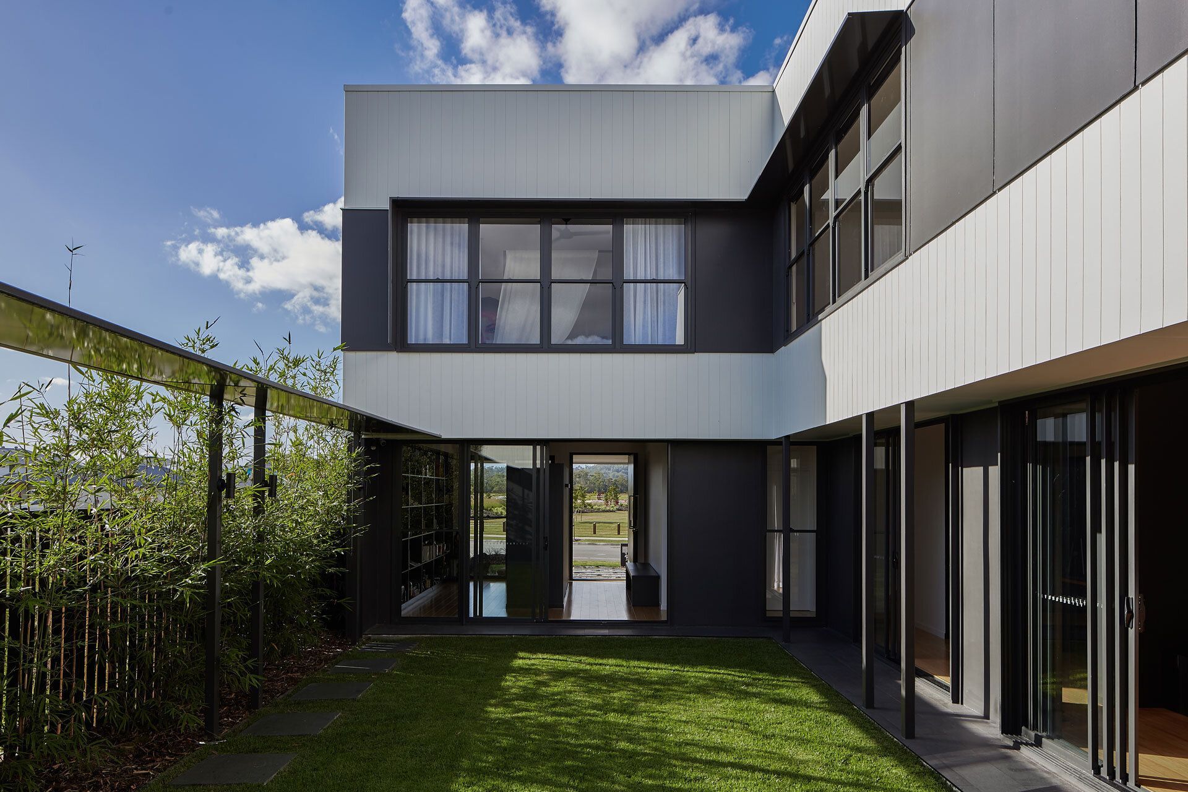
Views and Engagement
Professionals used

Heka Hoods. Pioneering the first one-piece awning system available in Australia and internationally, Heka Hoods is a Queensland-based company providing an awning system without brackets, featuring minimalist styling with functional protection from the elements.
The awning hoods can be used as a single piece over a window or door or wrap around a building's façade.
Suitable for residential, industrial, and commercial buildings and specified by architects, building designers, developers, builders and renovators.
Experience the elegance of design and functionality combined, as Heka Hoods' bracket-less awning systems offer a sleek, modern look while ensuring durability and ease of installation. Perfect for any outdoor space, these systems provide a clean, uninterrupted appearance that enhances both style and performance.
Year Joined
2024
Established presence on ArchiPro.
Projects Listed
39
A portfolio of work to explore.
Responds within
1d
Typically replies within the stated time.
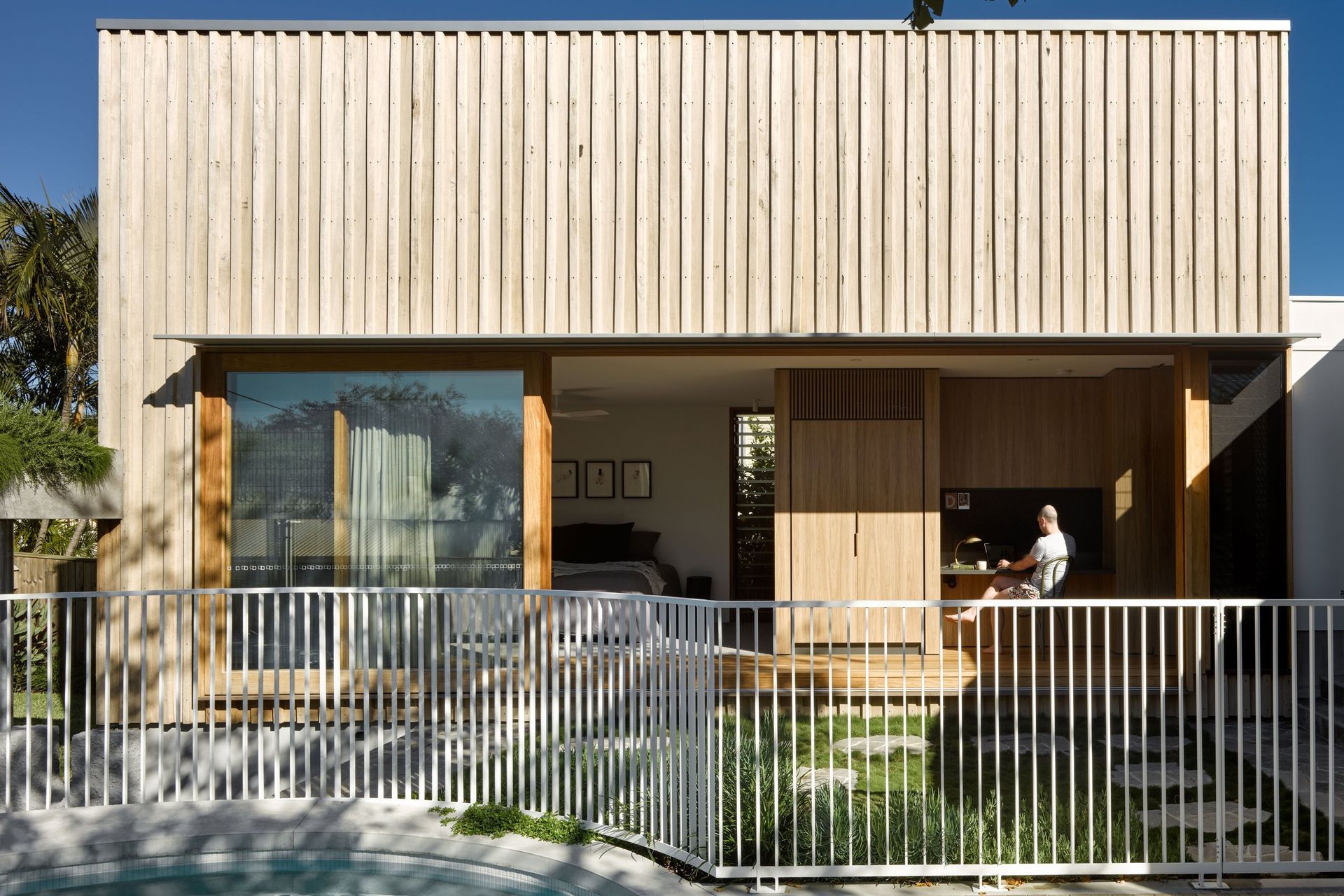
Heka Hoods.
Profile
Projects
Contact
Other People also viewed
Why ArchiPro?
No more endless searching -
Everything you need, all in one place.Real projects, real experts -
Work with vetted architects, designers, and suppliers.Designed for New Zealand -
Projects, products, and professionals that meet local standards.From inspiration to reality -
Find your style and connect with the experts behind it.Start your Project
Start you project with a free account to unlock features designed to help you simplify your building project.
Learn MoreBecome a Pro
Showcase your business on ArchiPro and join industry leading brands showcasing their products and expertise.
Learn More