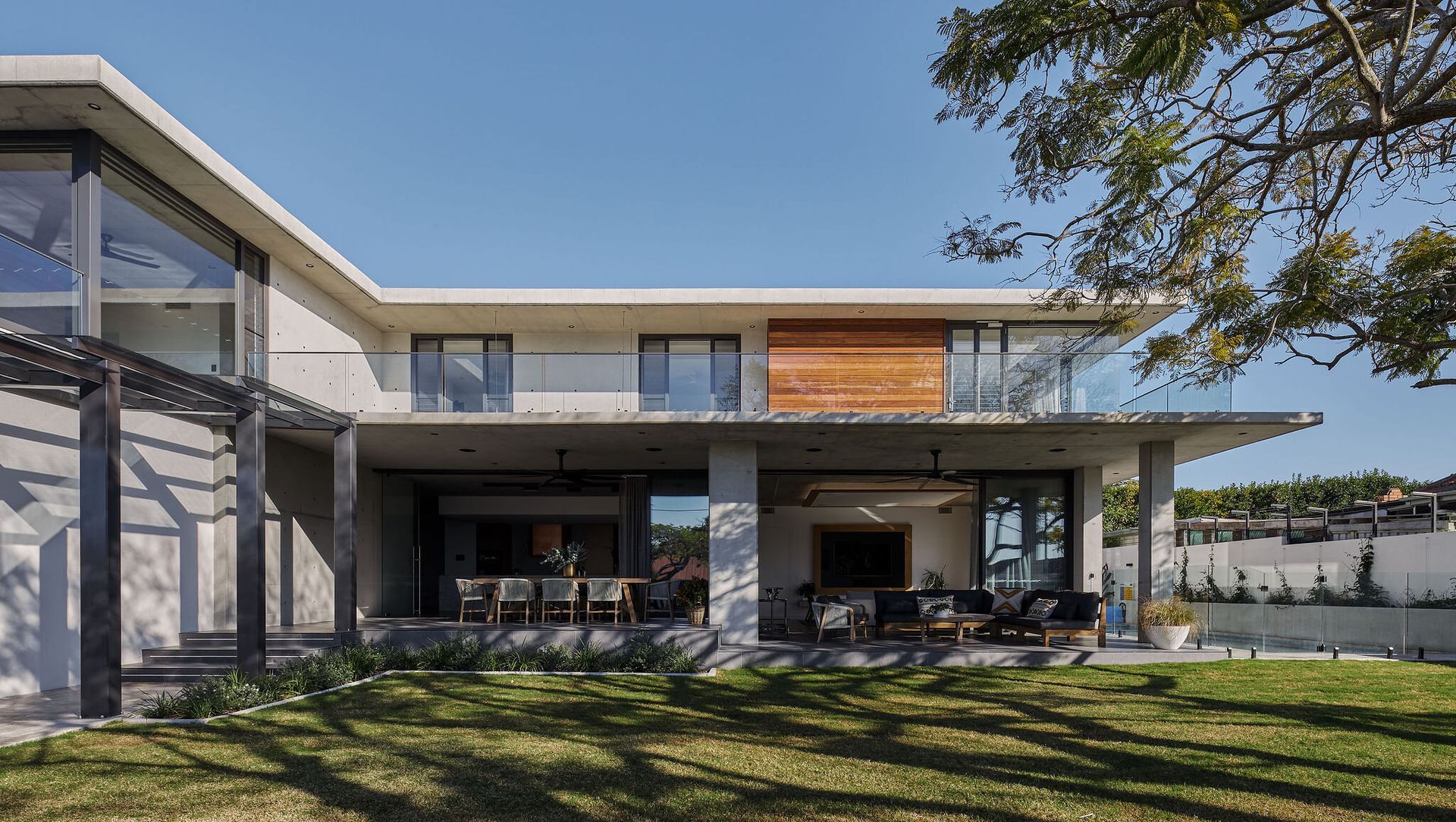About
Hendra House.
ArchiPro Project Summary - A contemporary family home inspired by mid-century design, featuring flexible living spaces, abundant natural light, and a strong connection to the garden, all while maintaining privacy and accommodating a love for entertaining.
- Title:
- Hendra House
- Architect:
- Hive Architecture
- Category:
- Residential/
- New Builds
Project Gallery
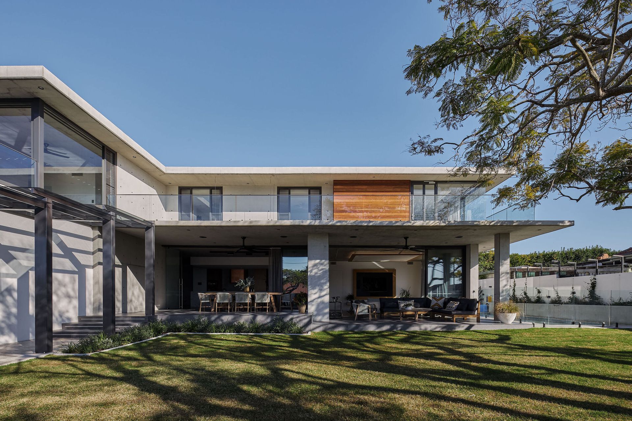
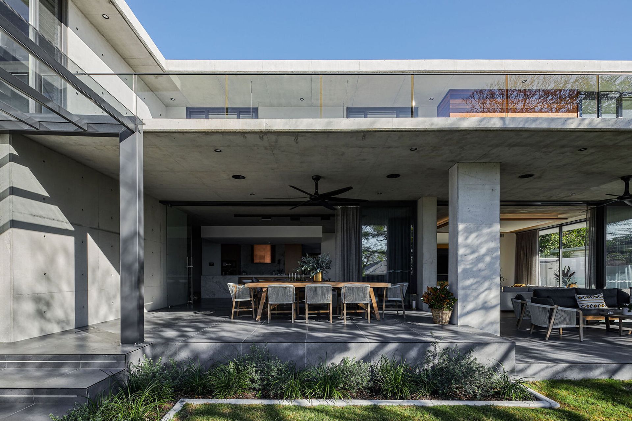
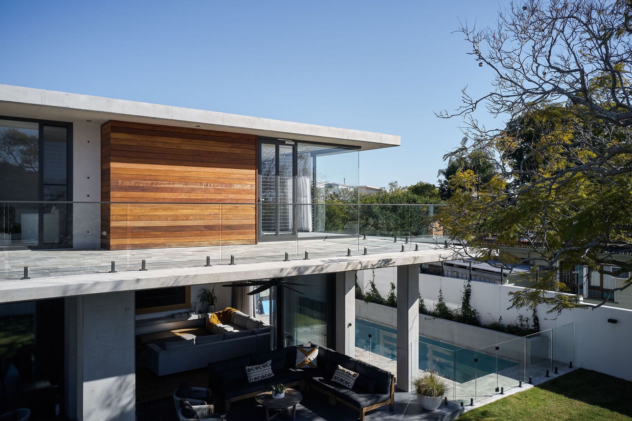
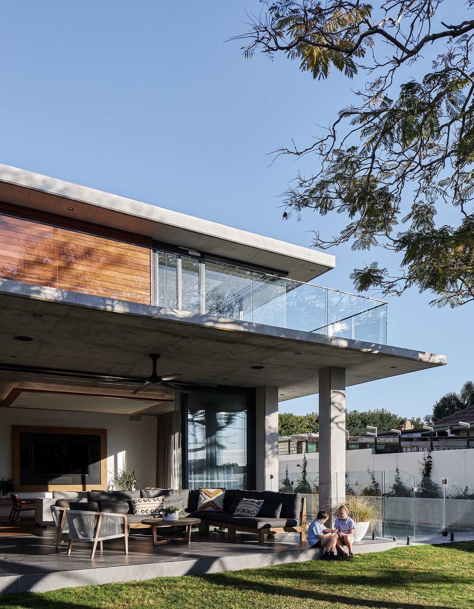
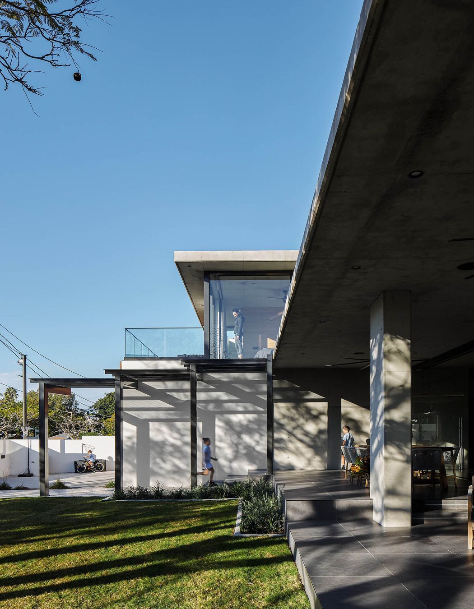
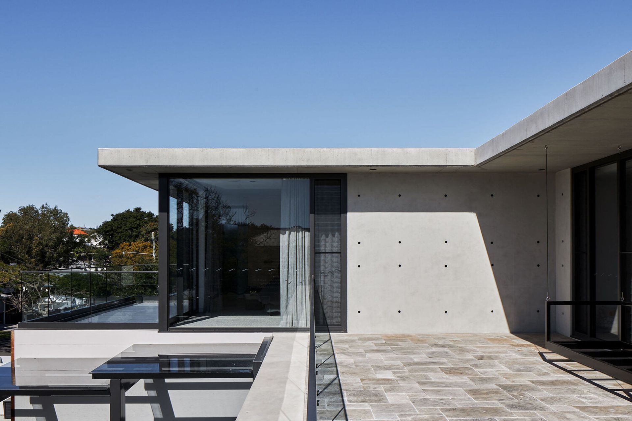
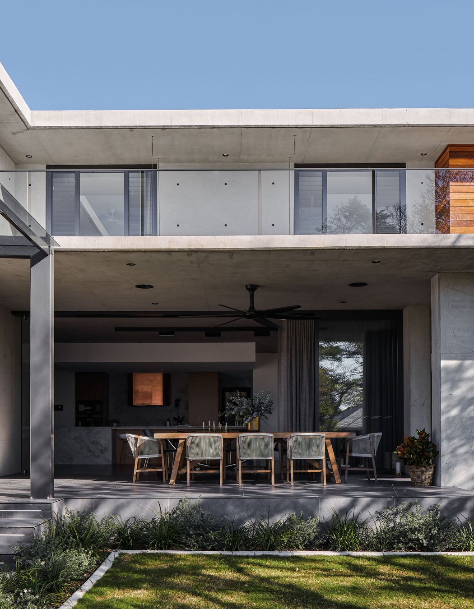
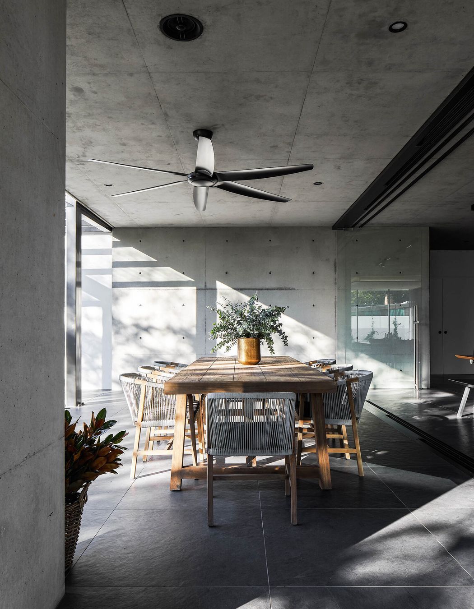
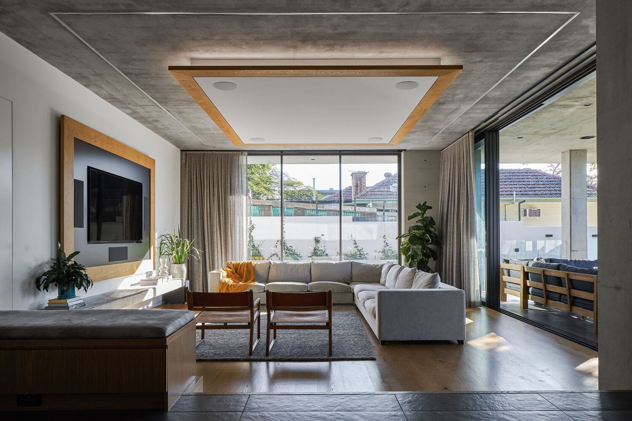
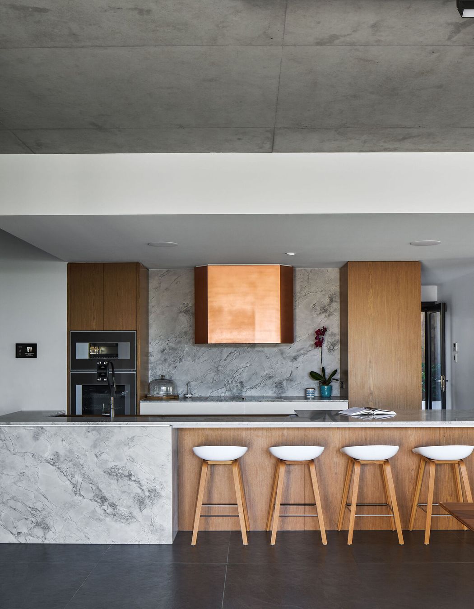
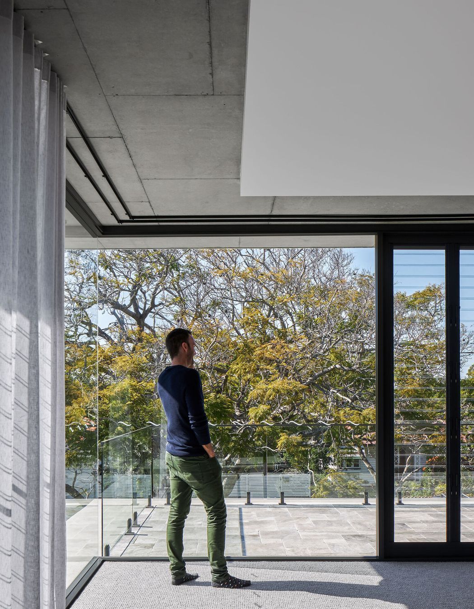
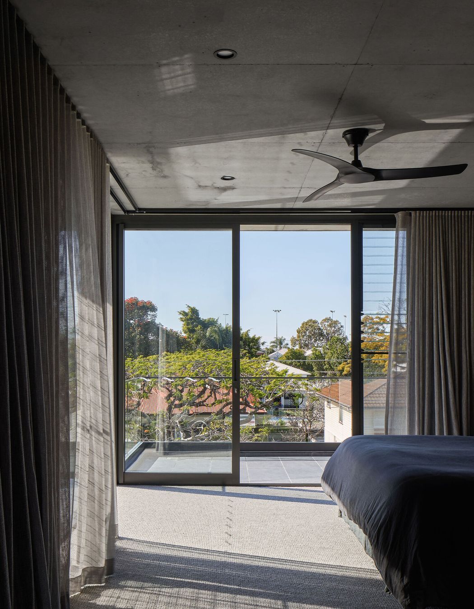
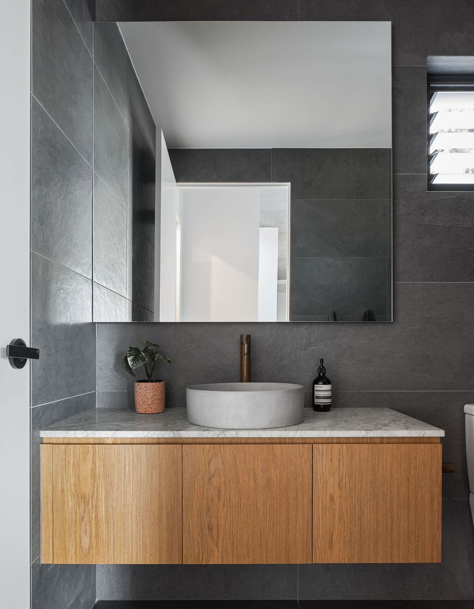
Views and Engagement
Professionals used

Hive Architecture. HIVE Architecture is a forward-thinking design studio dedicated to creating quality architecture that carefully responds to the unique needs of each project and site.
Year Joined
2022
Established presence on ArchiPro.
Projects Listed
4
A portfolio of work to explore.
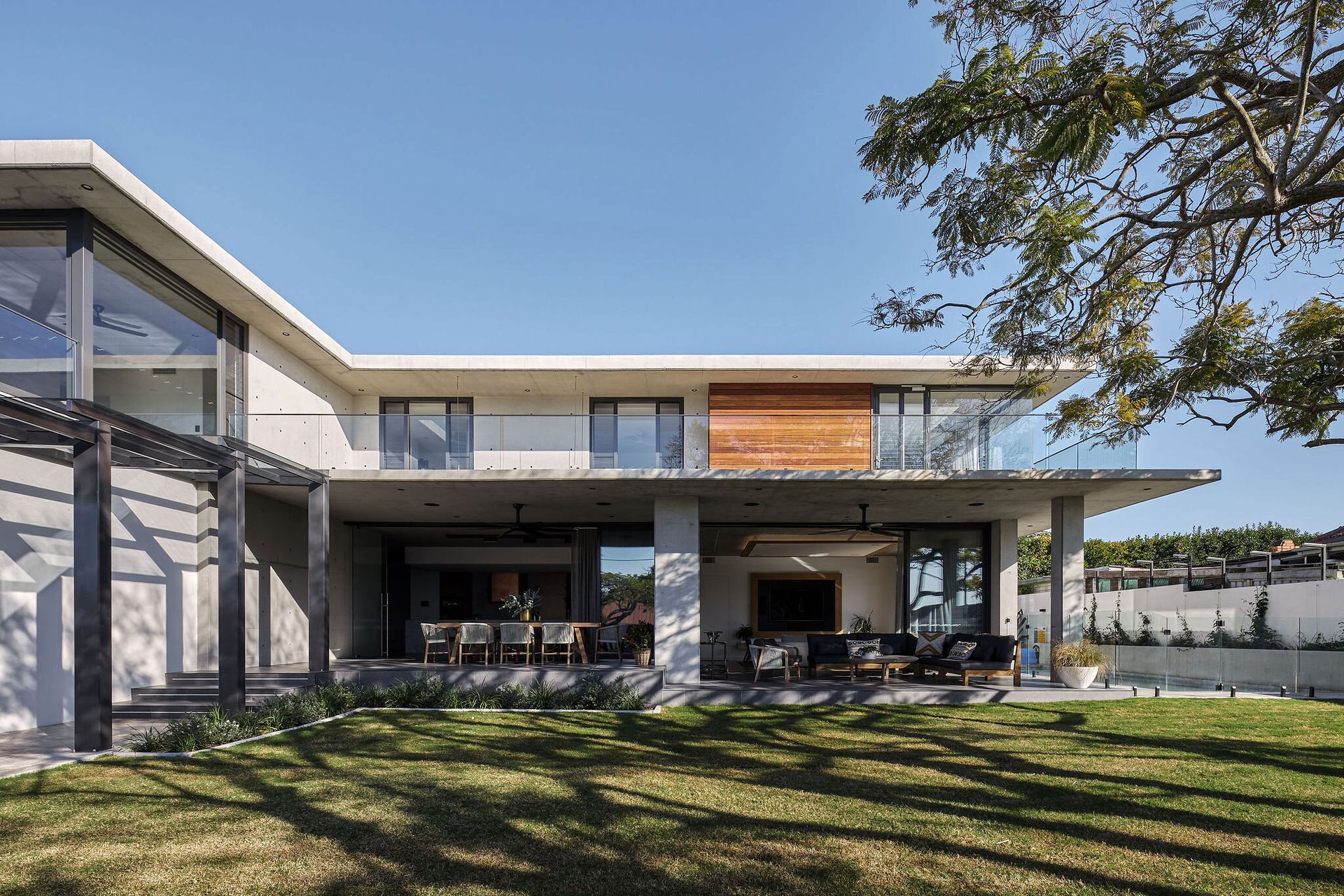
Hive Architecture.
Profile
Projects
Contact
Other People also viewed
Why ArchiPro?
No more endless searching -
Everything you need, all in one place.Real projects, real experts -
Work with vetted architects, designers, and suppliers.Designed for New Zealand -
Projects, products, and professionals that meet local standards.From inspiration to reality -
Find your style and connect with the experts behind it.Start your Project
Start you project with a free account to unlock features designed to help you simplify your building project.
Learn MoreBecome a Pro
Showcase your business on ArchiPro and join industry leading brands showcasing their products and expertise.
Learn More