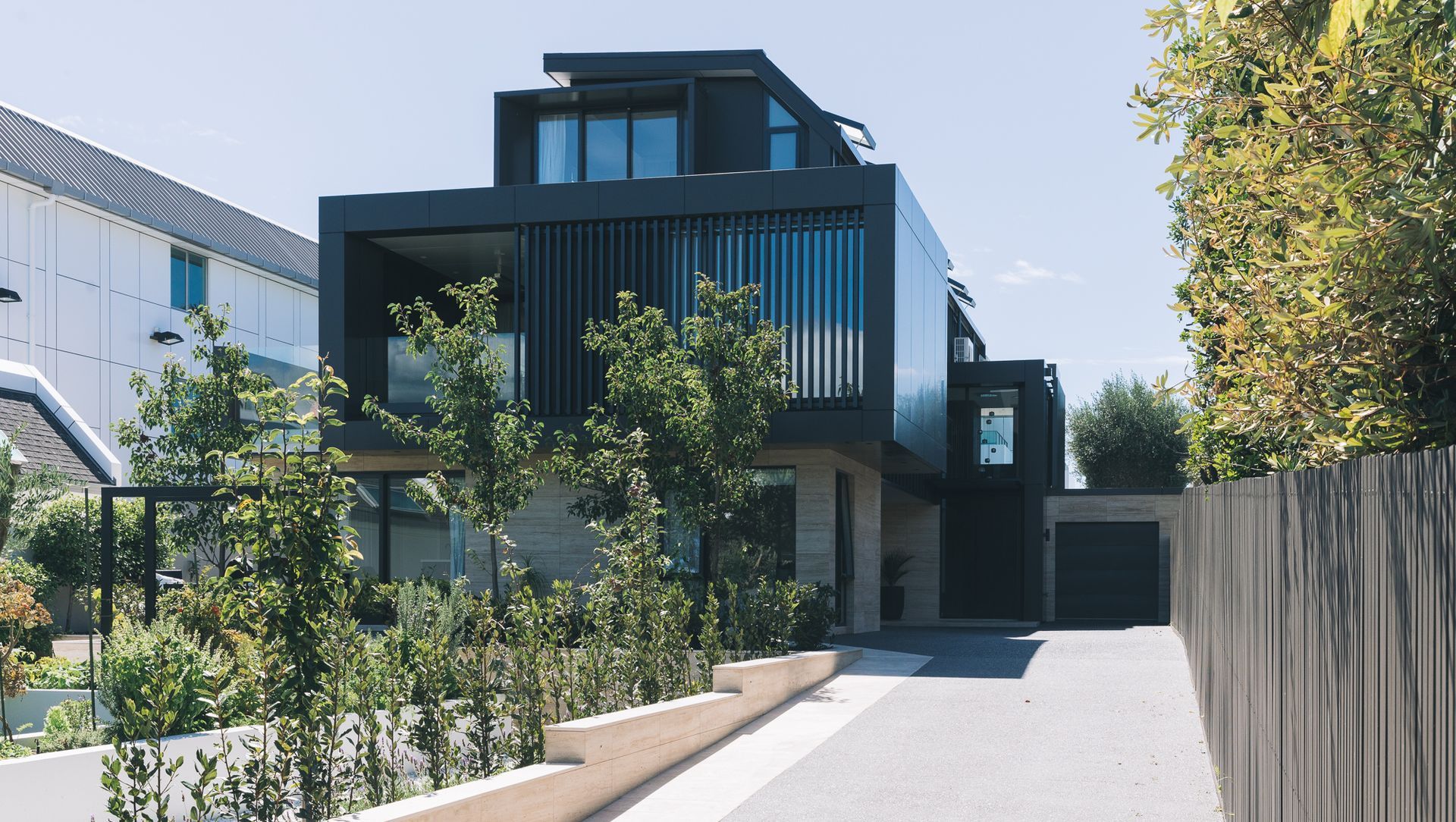About
Hidden Oasis.
ArchiPro Project Summary - A 600 square meter architectural masterpiece designed for entertaining, featuring high-end materials such as block, uni span, and steel engineering, complemented by a modern exterior of aluminium and stone.
- Title:
- Hidden Oasis
- Builder:
- Beachside Builders
- Category:
- Residential/
- New Builds
Project Gallery
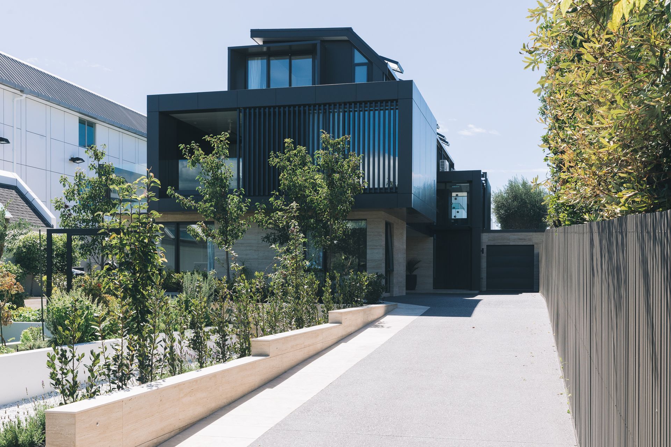
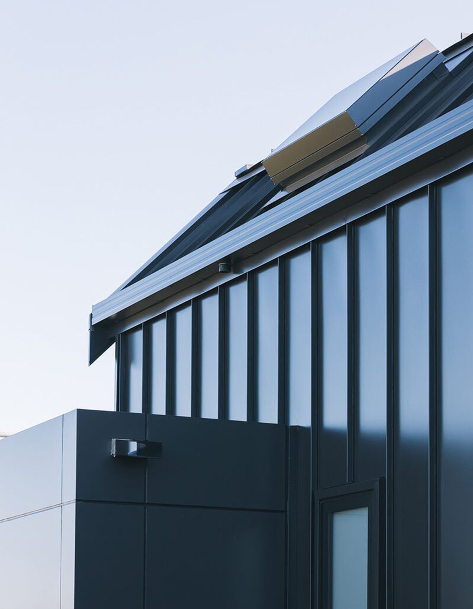

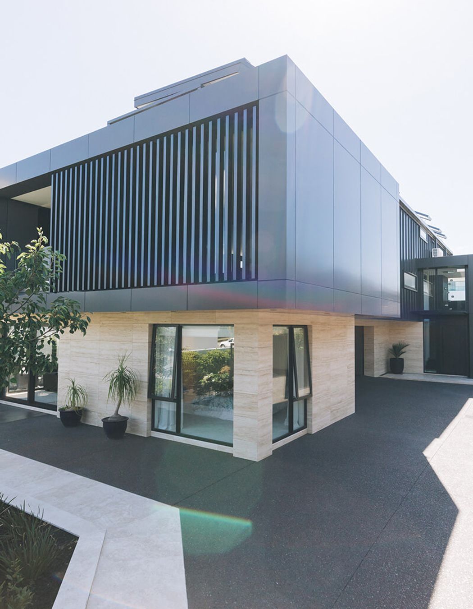
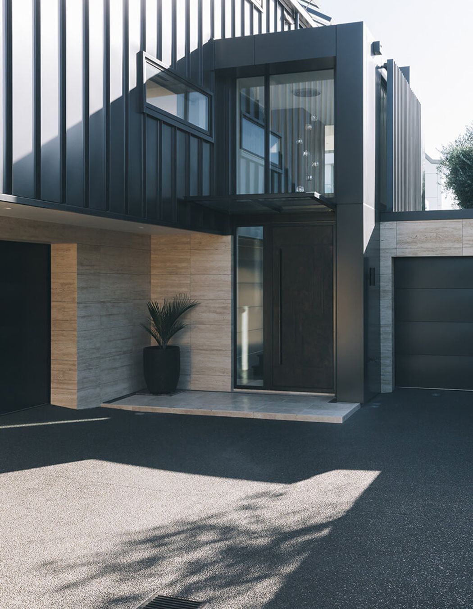
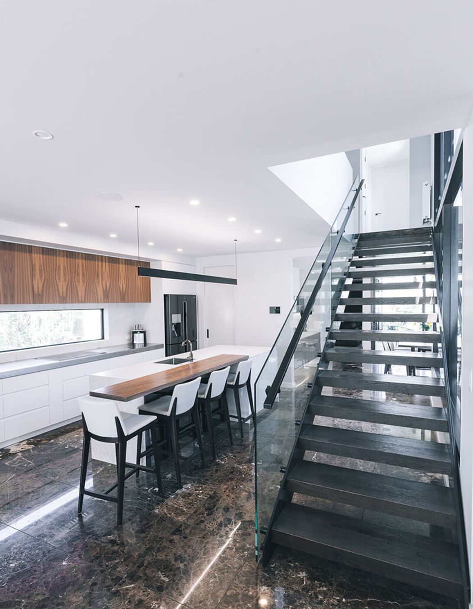
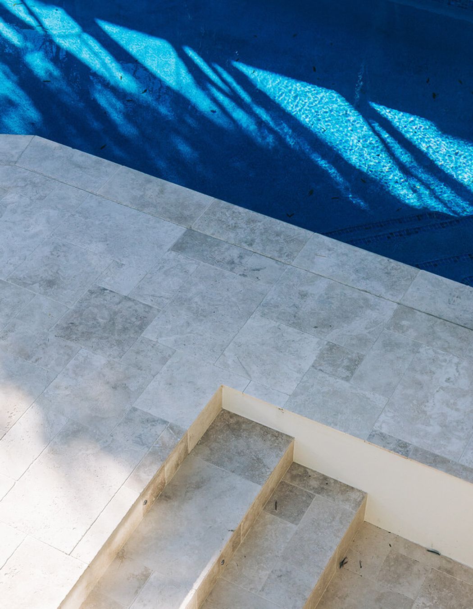
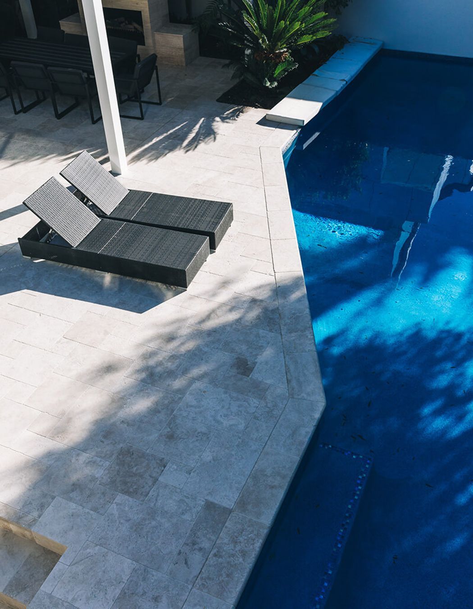
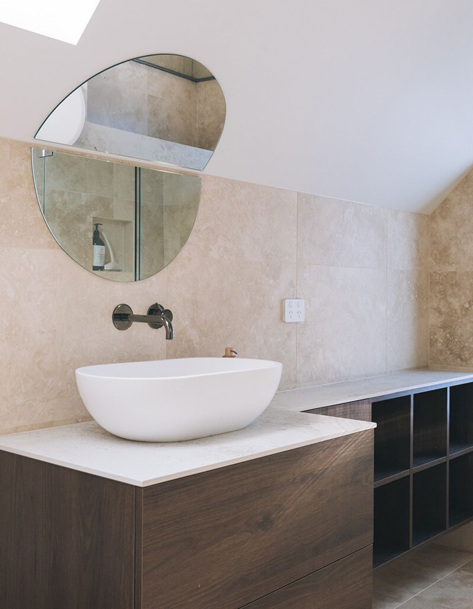
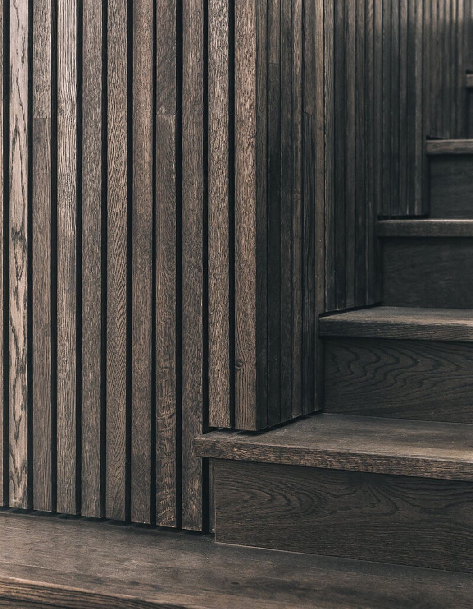

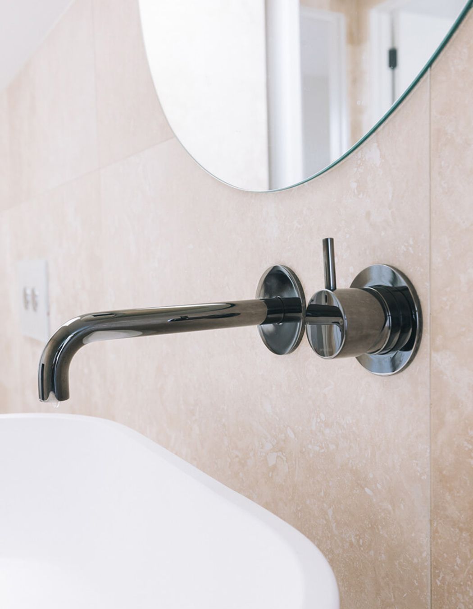
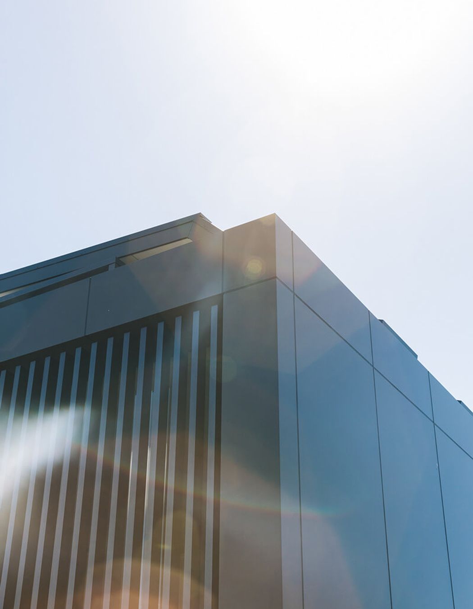
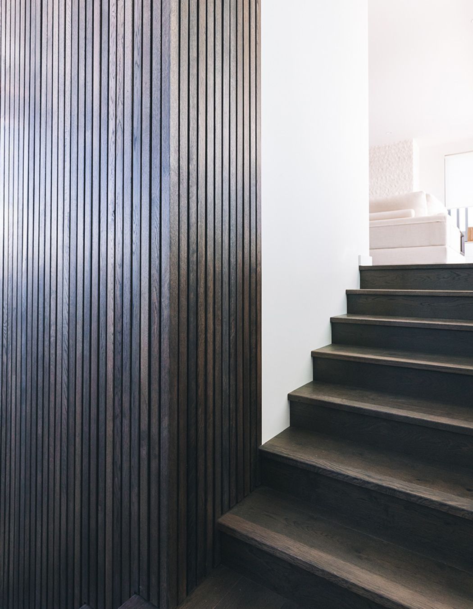
Views and Engagement
Professionals used

Beachside Builders. Based in Mount Maunganui, Beachside Builders is locally owned and operated.
We focus on both residential and industrial architectural projects. Beachside brings more than 20 years of knowledge and experience in creating functional and lasting builds that stand up to the ever changing elements we face on our beautiful coastline.
From concrete basements and unispan, to driven piles and timber homes, Beachside strives to push the boundaries of modern building by surrounding ourselves with fresh, driven and innovative staff and subcontractors. With Warwick’s background in engineering, he brings a technically educated view to achieving stylish and modern builds.
Year Joined
2020
Established presence on ArchiPro.
Projects Listed
4
A portfolio of work to explore.
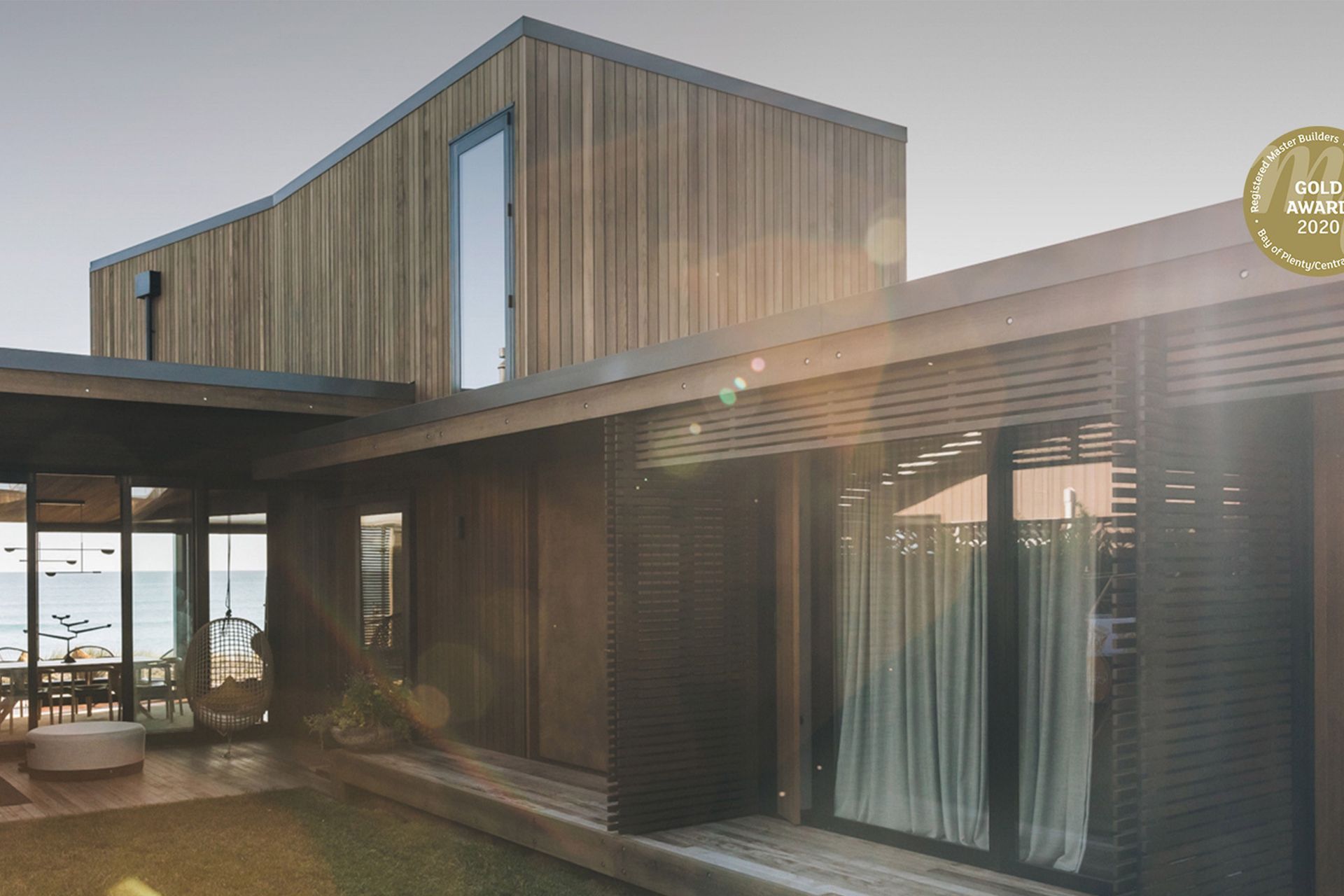
Beachside Builders.
Profile
Projects
Contact
Other People also viewed
Why ArchiPro?
No more endless searching -
Everything you need, all in one place.Real projects, real experts -
Work with vetted architects, designers, and suppliers.Designed for New Zealand -
Projects, products, and professionals that meet local standards.From inspiration to reality -
Find your style and connect with the experts behind it.Start your Project
Start you project with a free account to unlock features designed to help you simplify your building project.
Learn MoreBecome a Pro
Showcase your business on ArchiPro and join industry leading brands showcasing their products and expertise.
Learn More