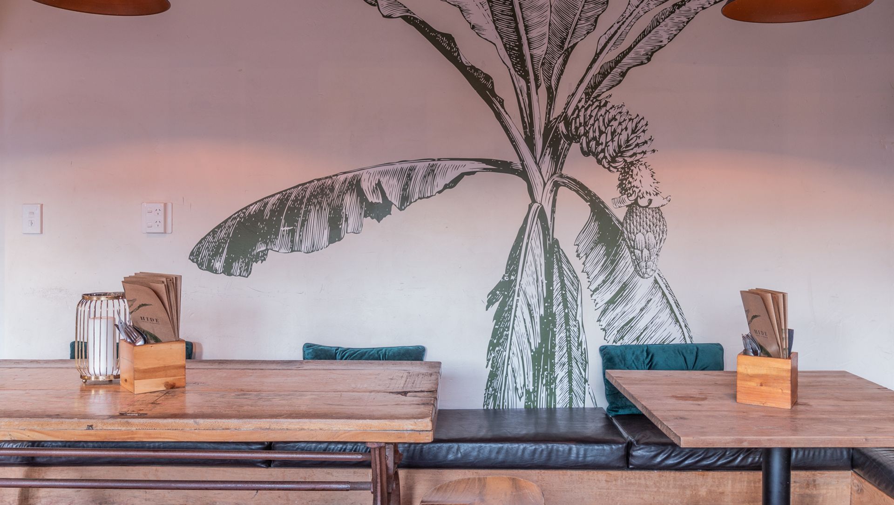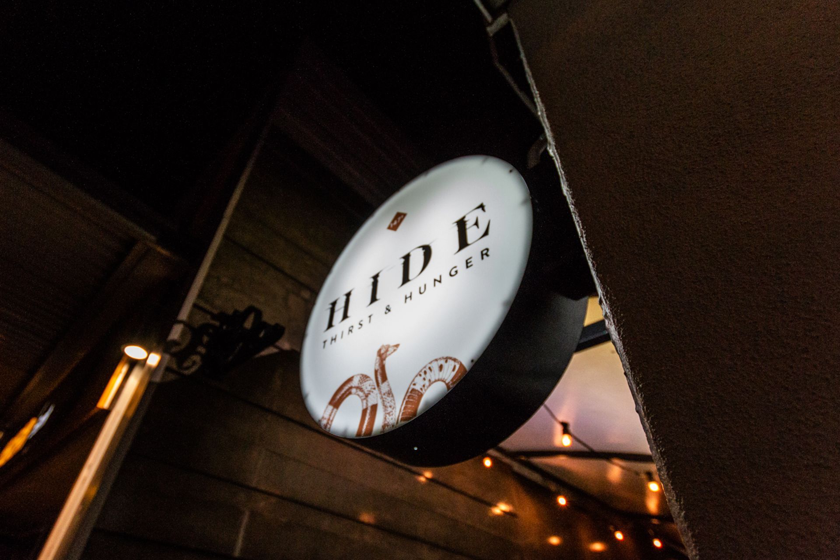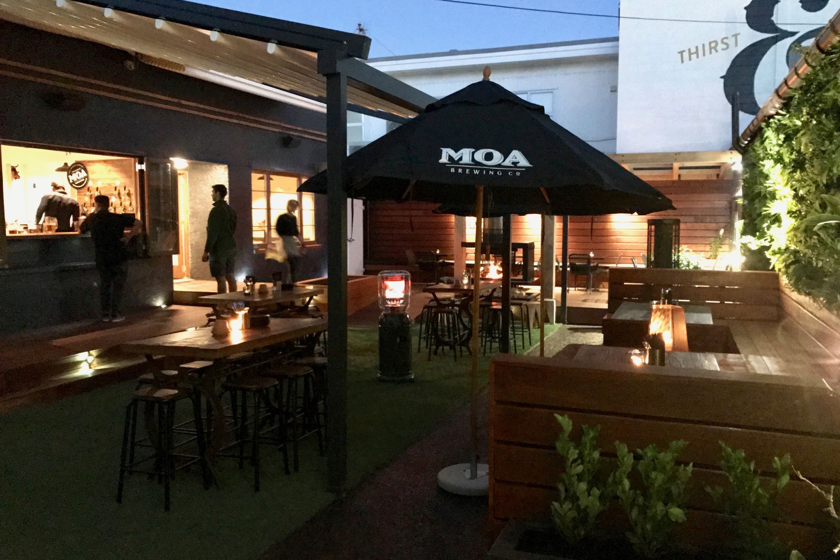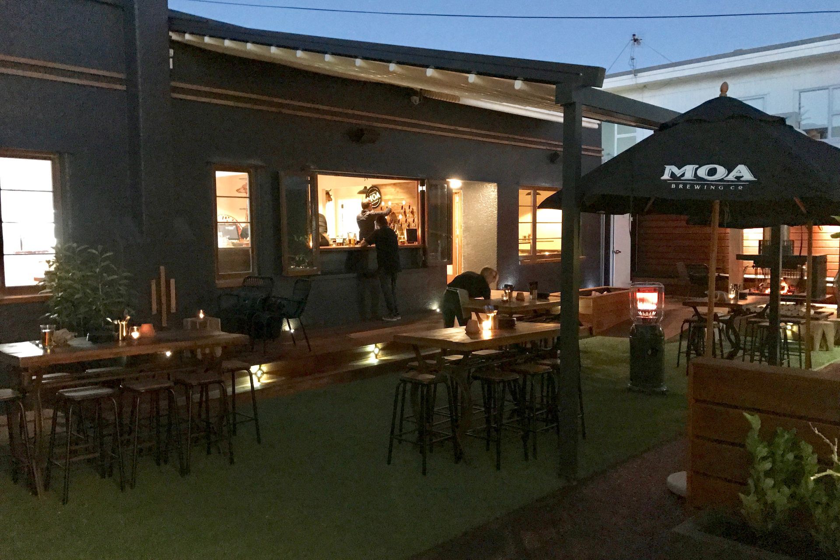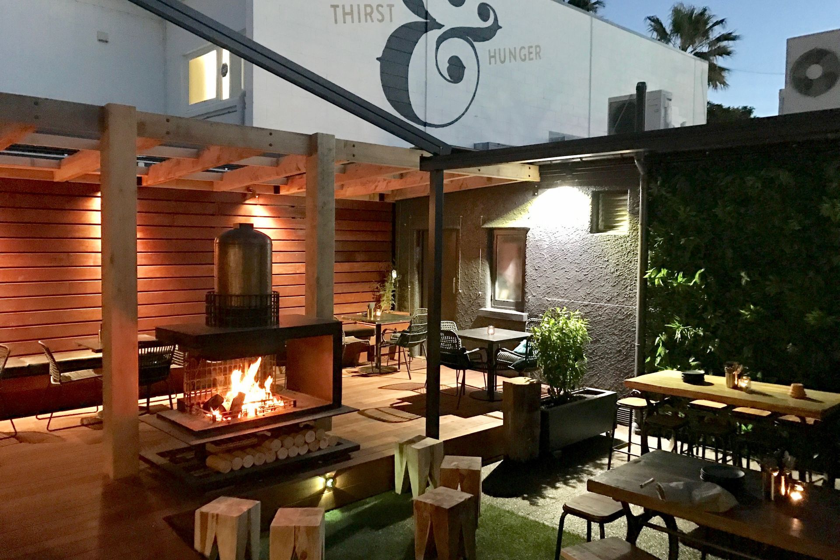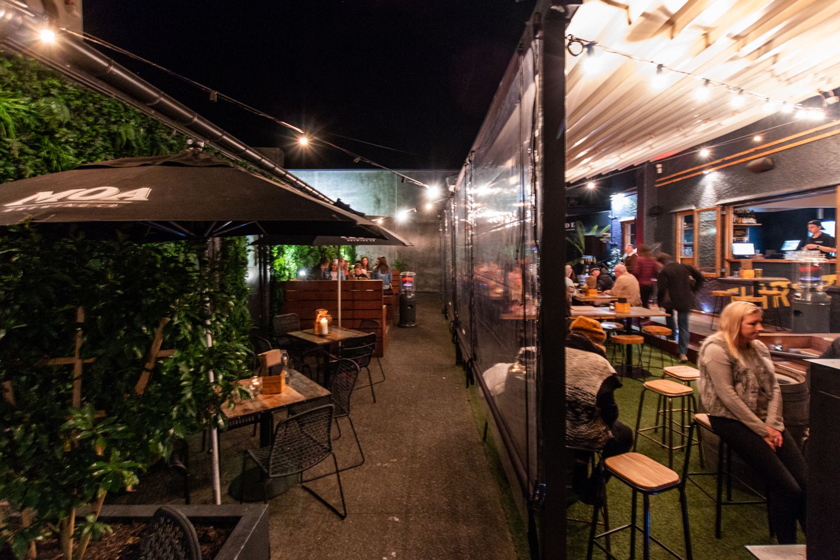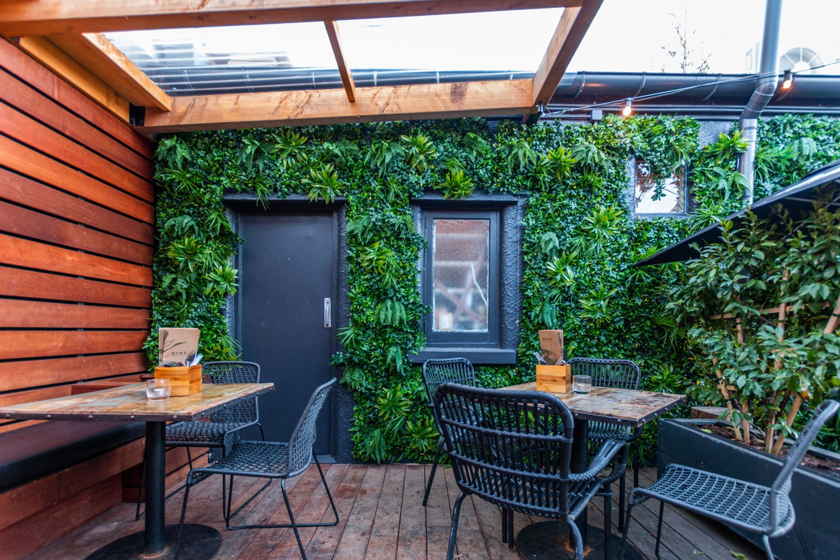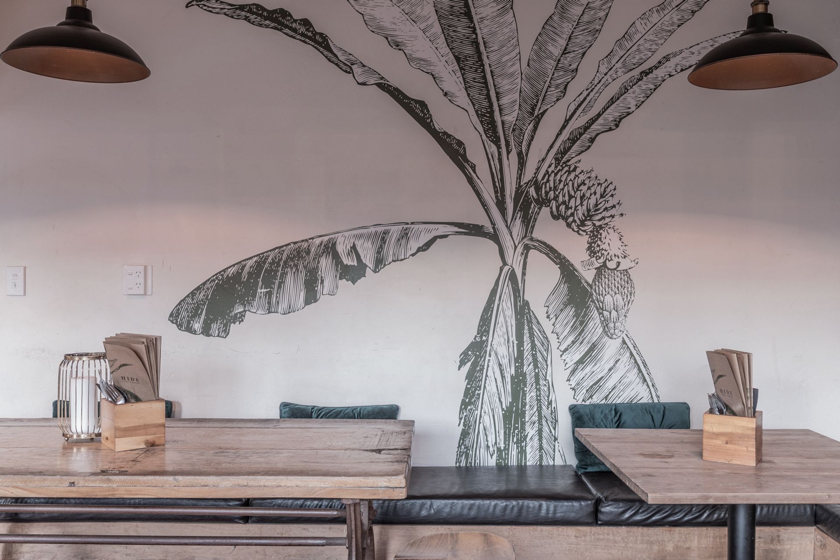About
Hide.
ArchiPro Project Summary - A transformed Art Deco house into a hidden courtyard bar and eatery, featuring outdoor 'rooms' for relaxation, a retractable awning for all-weather enjoyment, and cozy heating options for year-round socializing.
- Title:
- Hide
- Interior Designer:
- The Room
- Category:
- Commercial/
- Hospitality
Project Gallery
Views and Engagement
Professionals used

The Room. The Room interior architecture consultancy was born from a need in the design industry, for small scale interior design consultancies to cater to the commercial interiors sector. Rapid pace changes in market place, business and technologies, means all business, large and small, feel pressure to update, reinvent, and refresh their brand, product, services and profile more regularly.The majority of commercial Interior Design Consultancies, are large scale, which in turn, reflect large fees and extended time frames and deliverables. Modern businesses are wanting innovative design, competitive services, as well as time and cost efficiencies for their projects. The Room fulfills this need, on many levels; with over 20 years experience in the commercial interior design field, The Room offers a vast knowledge of workplace ergonomics, strategic space planning, brand and identity awareness, staff and product growth and future proofing, all partnered with innovative and practical design solutions.Also, with a broad residential portfolio, The Room's focus is to work with product and finishes to create innovative design and timeless features which incorporate the clients’tastes and interests. This has allowed The Room to widen their scope of work within each project, from colour consultancy and finishes, fittings and fixtures, to room layout, internal structures, kitchen and bathroom design through to exterior surfaces and landscape design. Creating an entire design package for their clients.
Year Joined
2019
Established presence on ArchiPro.
Projects Listed
8
A portfolio of work to explore.
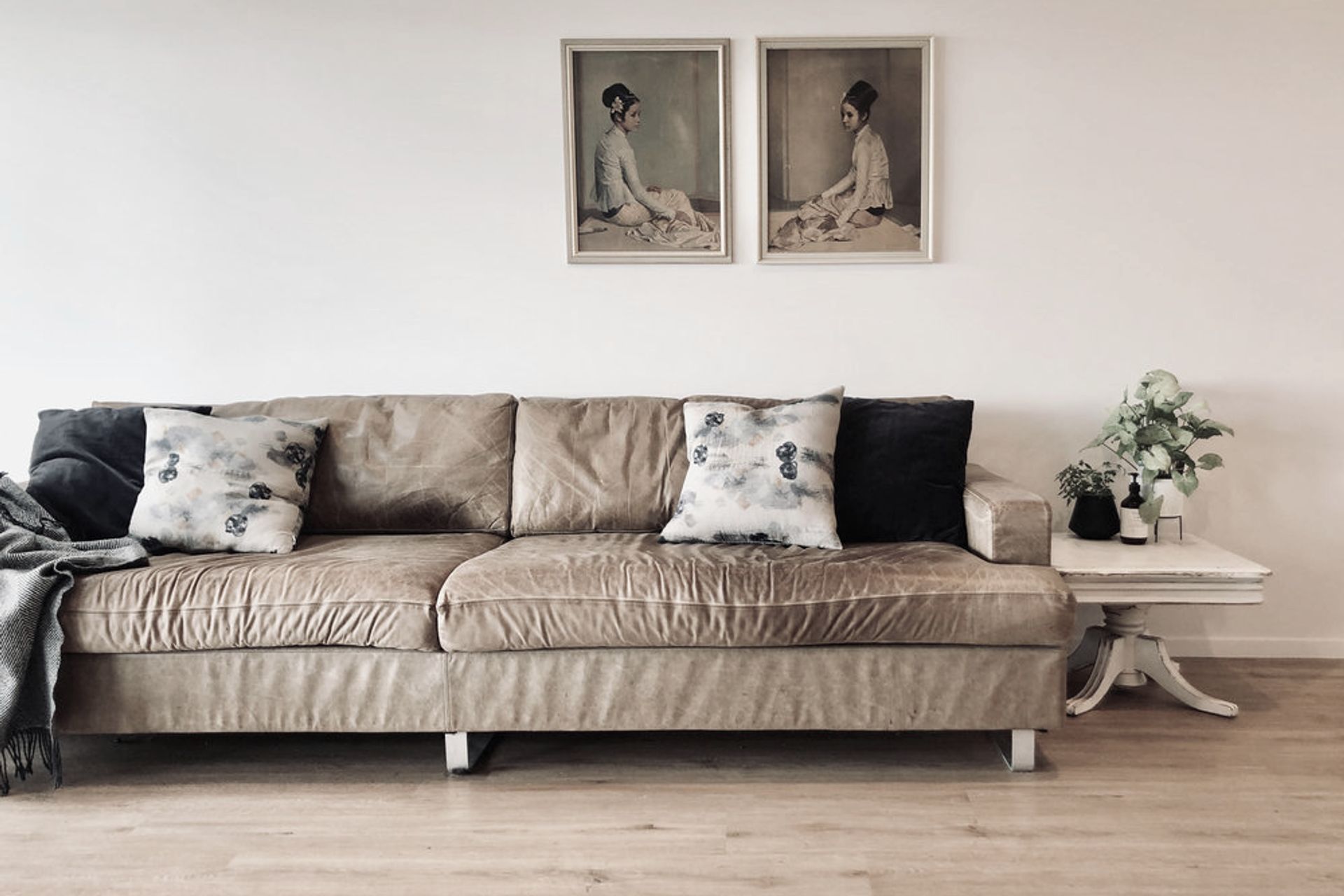
The Room.
Profile
Projects
Contact
Other People also viewed
Why ArchiPro?
No more endless searching -
Everything you need, all in one place.Real projects, real experts -
Work with vetted architects, designers, and suppliers.Designed for New Zealand -
Projects, products, and professionals that meet local standards.From inspiration to reality -
Find your style and connect with the experts behind it.Start your Project
Start you project with a free account to unlock features designed to help you simplify your building project.
Learn MoreBecome a Pro
Showcase your business on ArchiPro and join industry leading brands showcasing their products and expertise.
Learn More