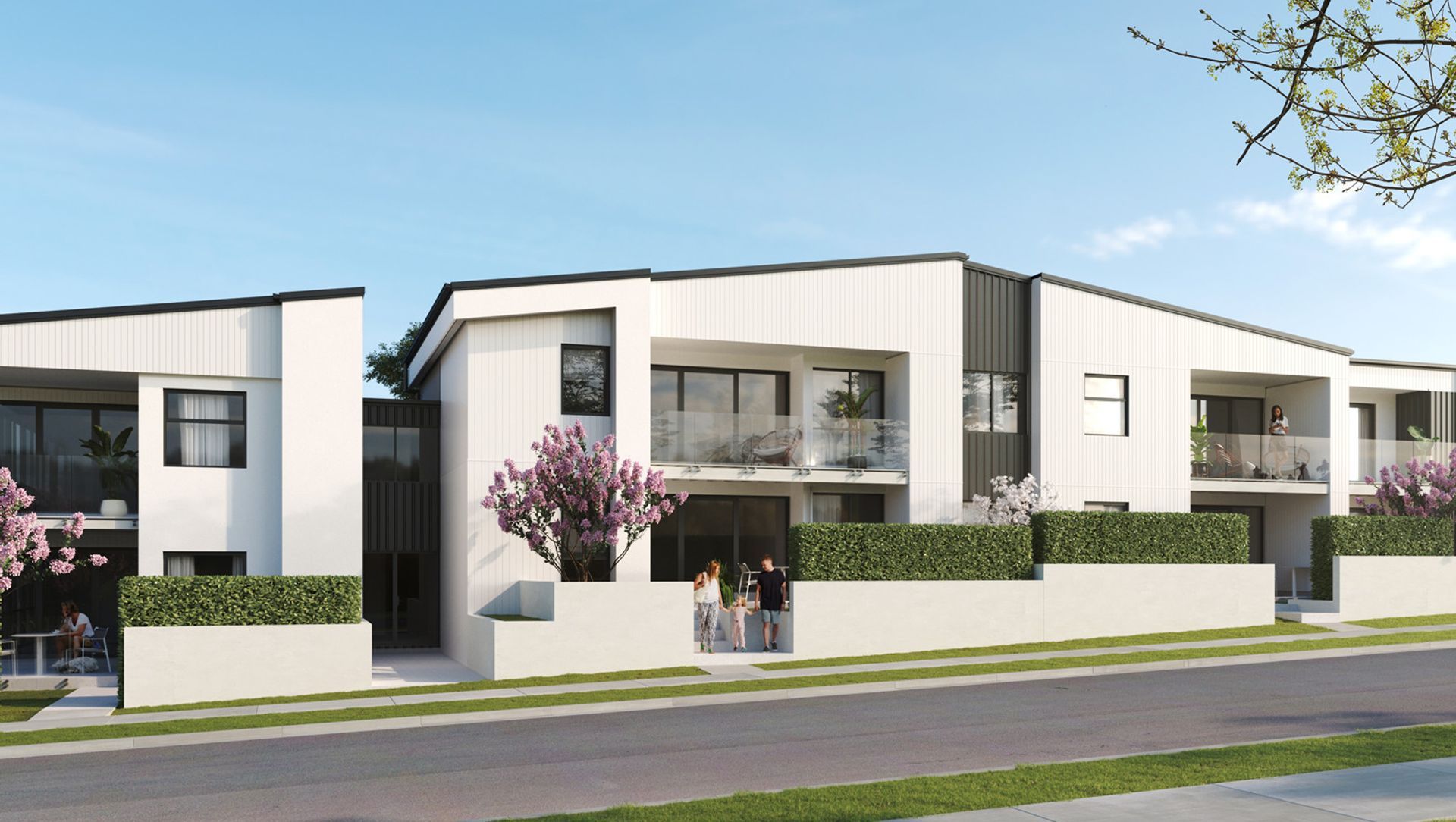About
Hillside Residences.
ArchiPro Project Summary - Hillside Residences: A thoughtfully designed housing development featuring 18 two-storey apartments, each with private outdoor space and modern amenities, complemented by comprehensive landscaping and direct pedestrian access.
- Title:
- Hillside Residences
- Land Surveyor:
- Cato Bolam
- Category:
- Residential/
- New Builds
Project Gallery
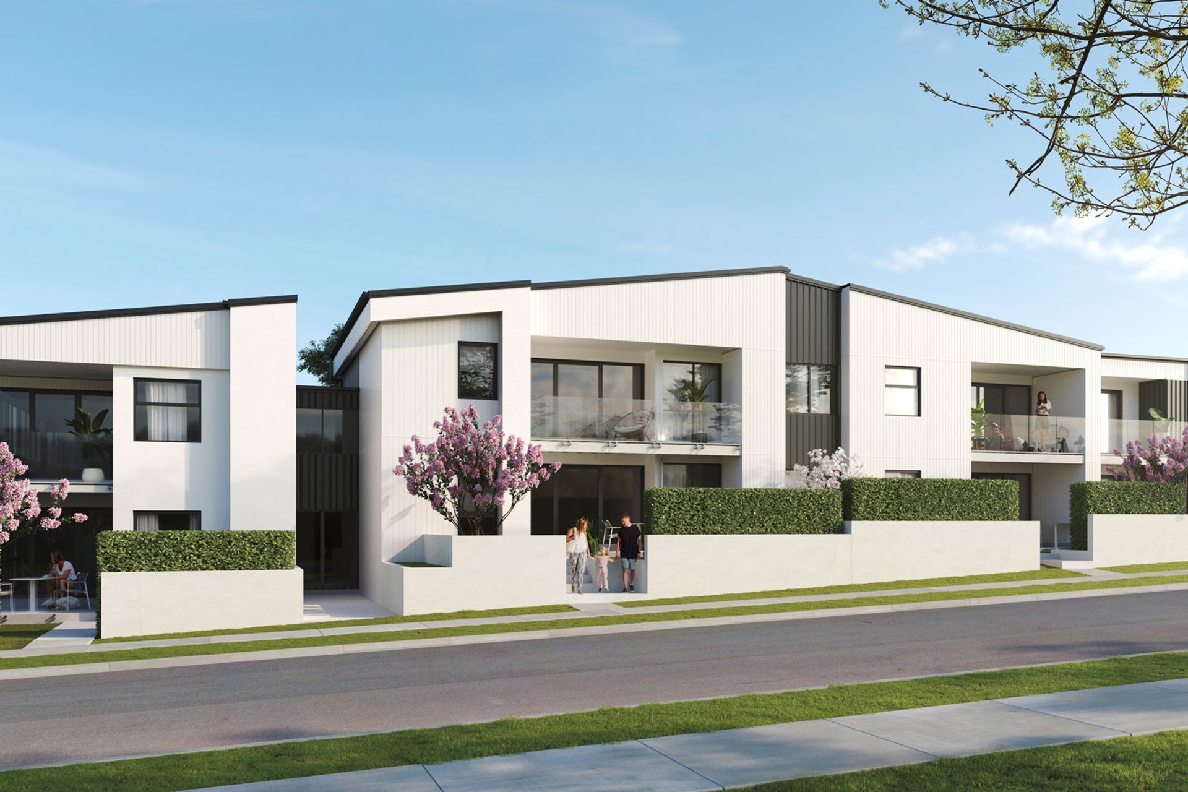
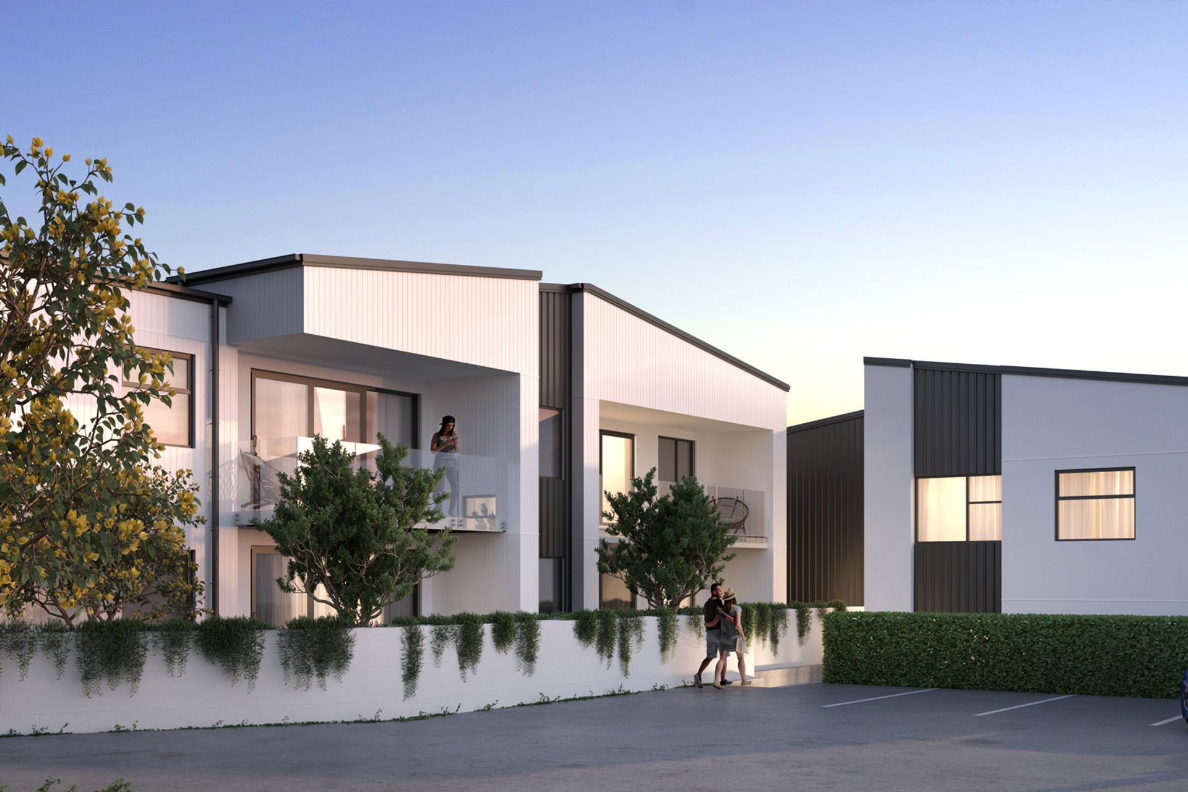
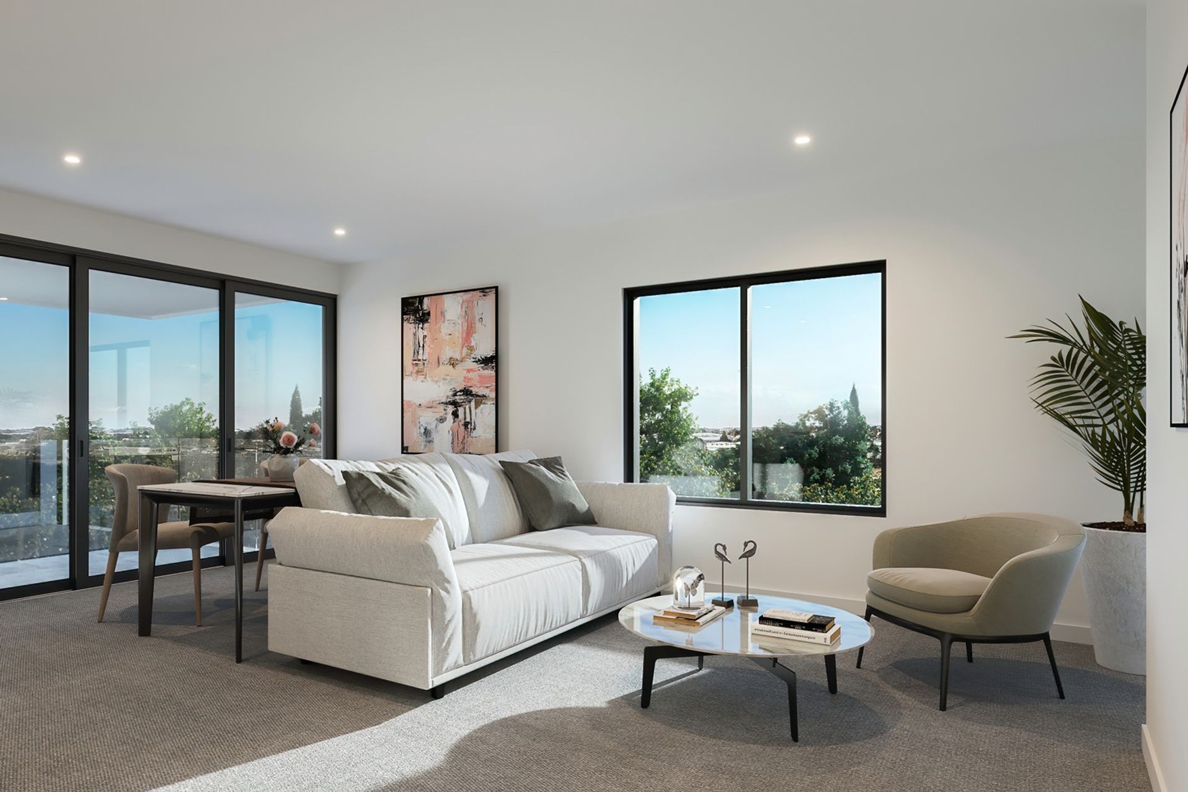
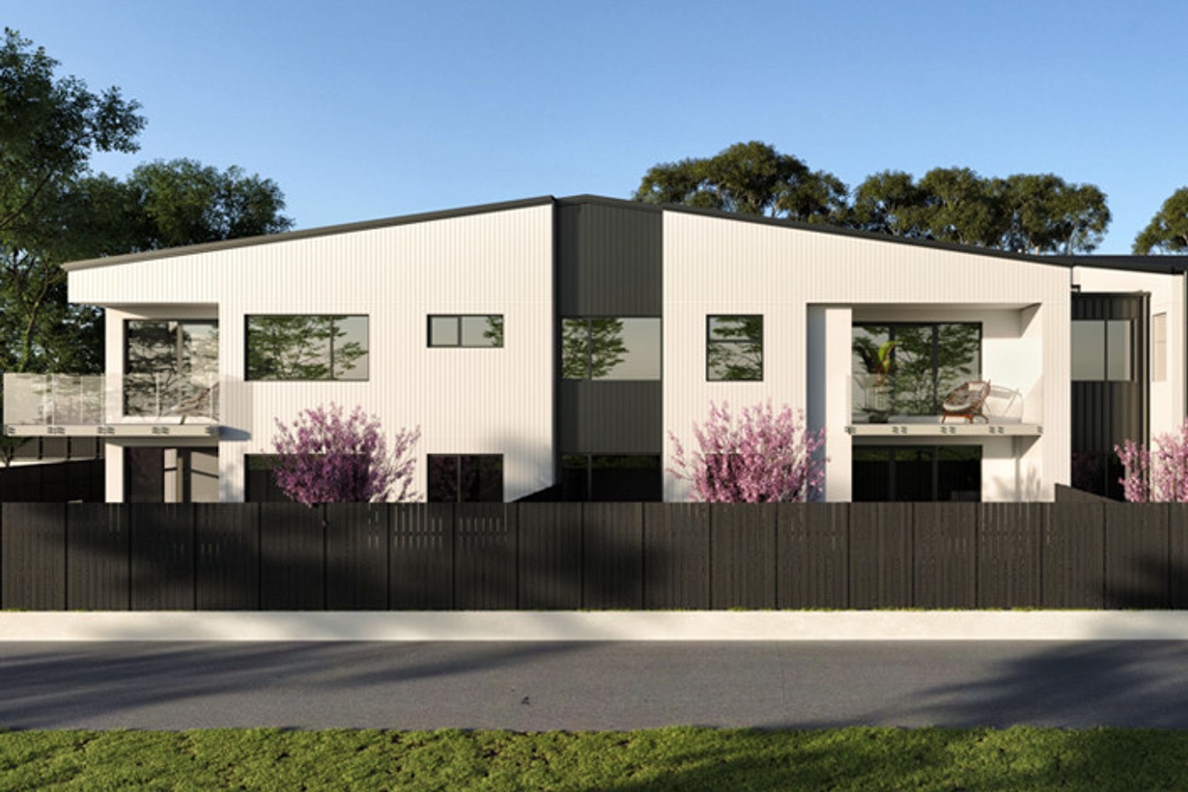
Views and Engagement
Professionals used

Cato Bolam. Cato Bolam is a multi-disciplined professional consultancy providing start-to-end solutions for all aspects of subdivision, housing, urban development, civil engineering, architecture, resource management, statutory planning, surveying and environmental (ecology and land contamination).
Our planners, surveyors, engineers, architects and environmental experts are highly skilled problem solvers who understand the importance of time, clear communication and being dependable. We provide services New Zealand-wide from four offices.
We take pride in delivering cost-effective and innovative solutions, adding value to our clients’ projects. Whether as the lead professional managing the project with our in-house team or collaborating with a team on your project, our experienced and responsive team will be your partners from the start to the finish delivering results and making for a hassle-free process.
We work on residential, rural and commercial projects with landowners, land developers, architects and other consultancies and support services, councils and government agencies. We have extensive experience delivering urban subdivisions from 2 to 1000+ lots, high and medium intensity urban developments, land use activities such as retirement developments and town centres through to countryside living and rural subdivisions.
We provide the following services to the private, corporate and public sector:
Land use and subdivision advice.
Resource consent expertise – land use | subdivision | coastal.
Land development engineering - earthworks | infrastructure | stormwater.
Civil engineering design, tender, observation and certification.
Architecture - concept, design, building consent, tender, certification.
Surveying - subdivisions | topographical | cadastral | setout | redefinition.
Environmental - wetland | bush | freshwater ecology.
Project management.
Strategic, statutory, and environmental planning.
Soil contamination assessments.
Year Joined
2022
Established presence on ArchiPro.
Projects Listed
4
A portfolio of work to explore.
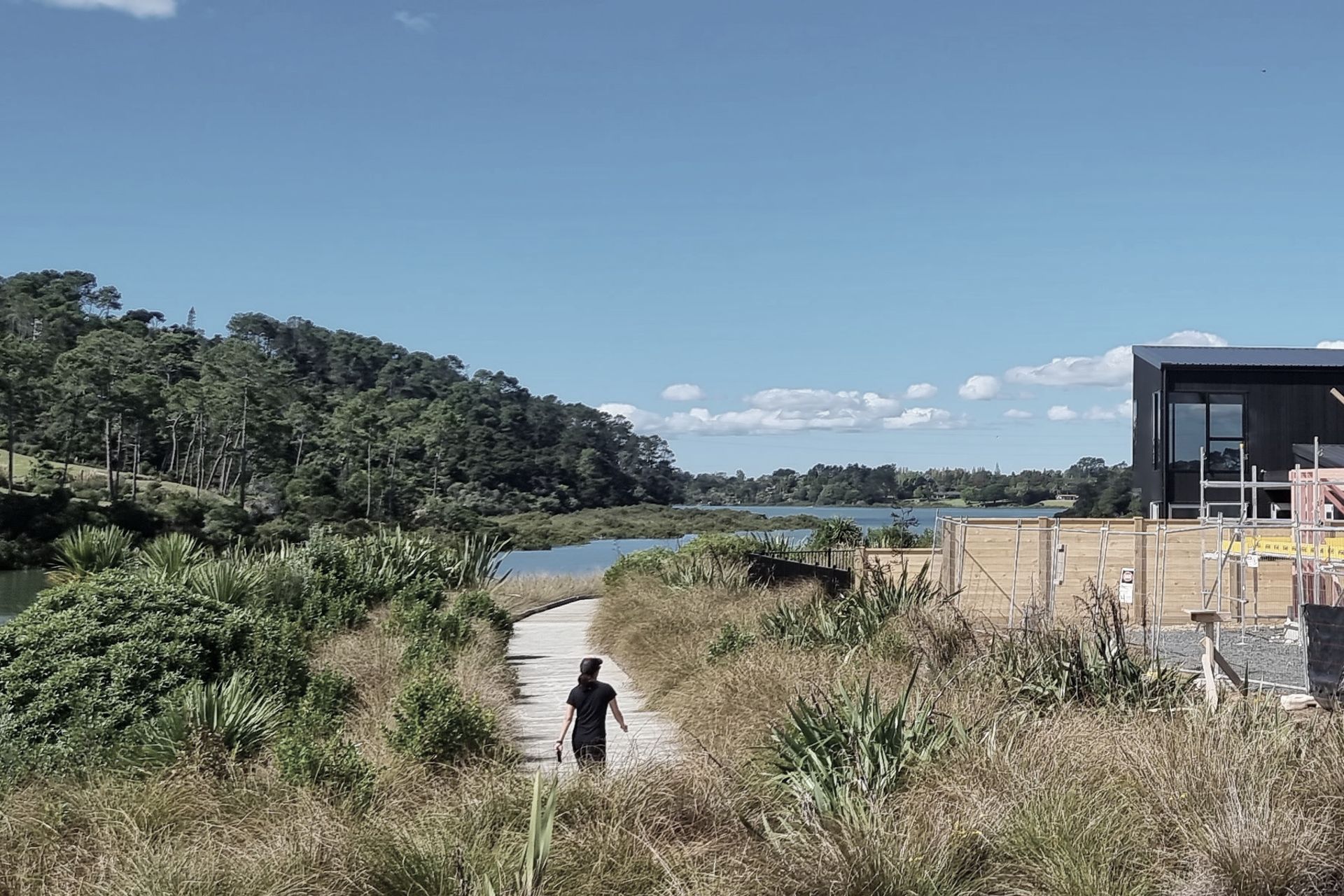
Cato Bolam.
Profile
Projects
Contact
Other People also viewed
Why ArchiPro?
No more endless searching -
Everything you need, all in one place.Real projects, real experts -
Work with vetted architects, designers, and suppliers.Designed for New Zealand -
Projects, products, and professionals that meet local standards.From inspiration to reality -
Find your style and connect with the experts behind it.Start your Project
Start you project with a free account to unlock features designed to help you simplify your building project.
Learn MoreBecome a Pro
Showcase your business on ArchiPro and join industry leading brands showcasing their products and expertise.
Learn More