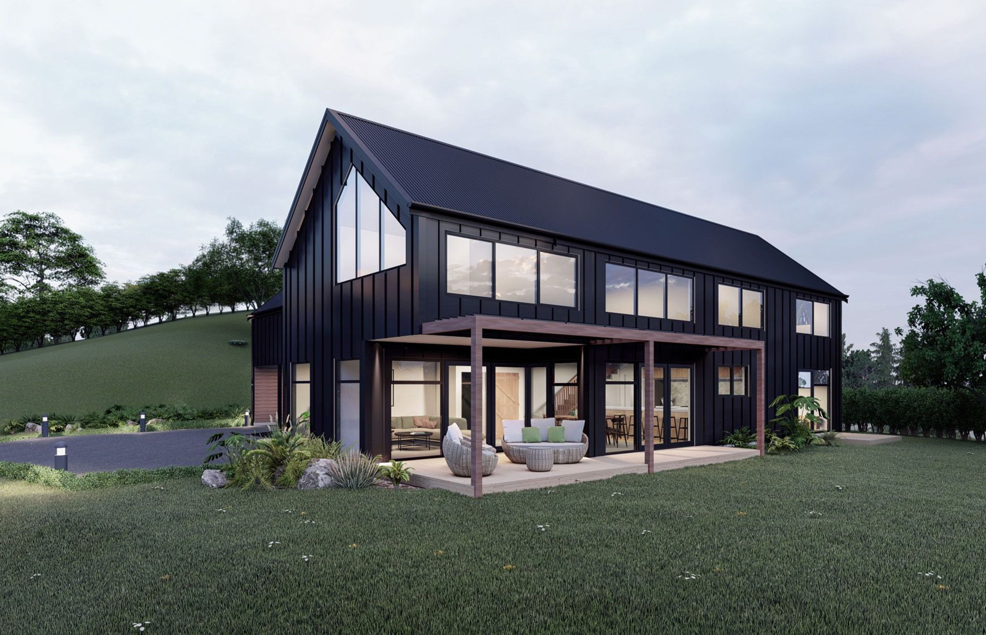
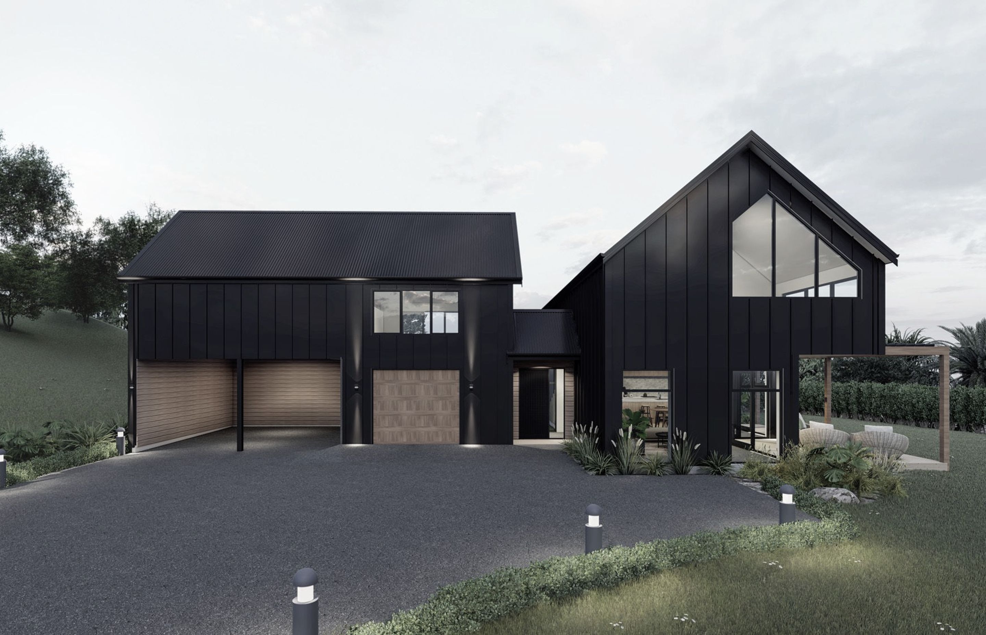
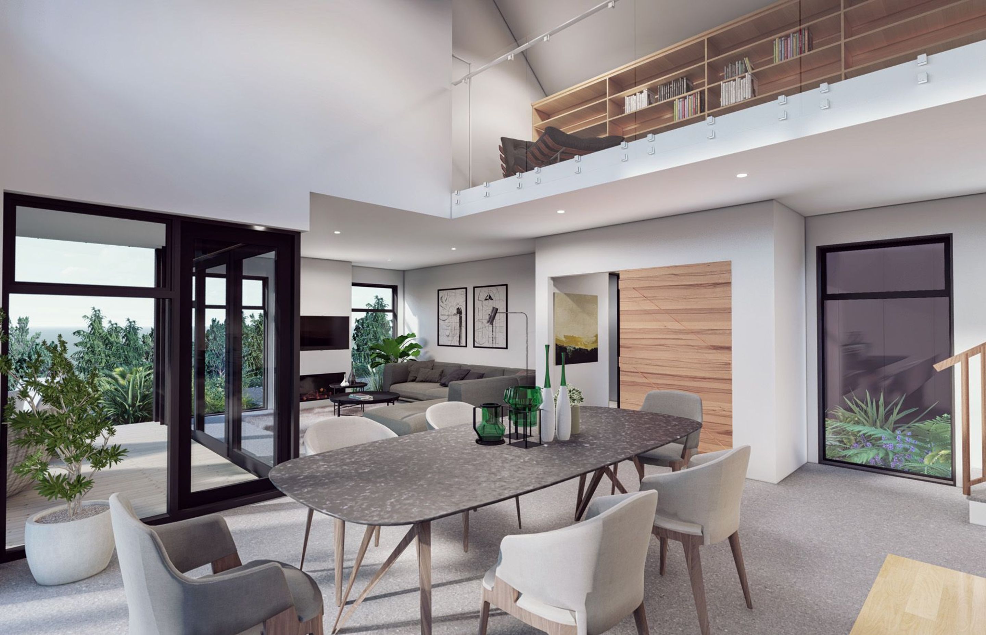
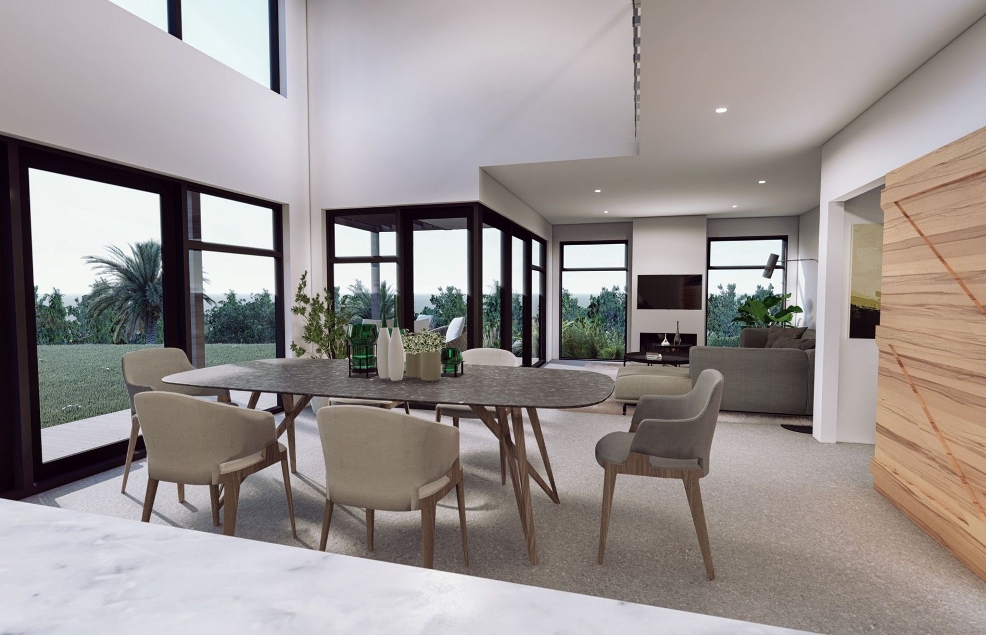
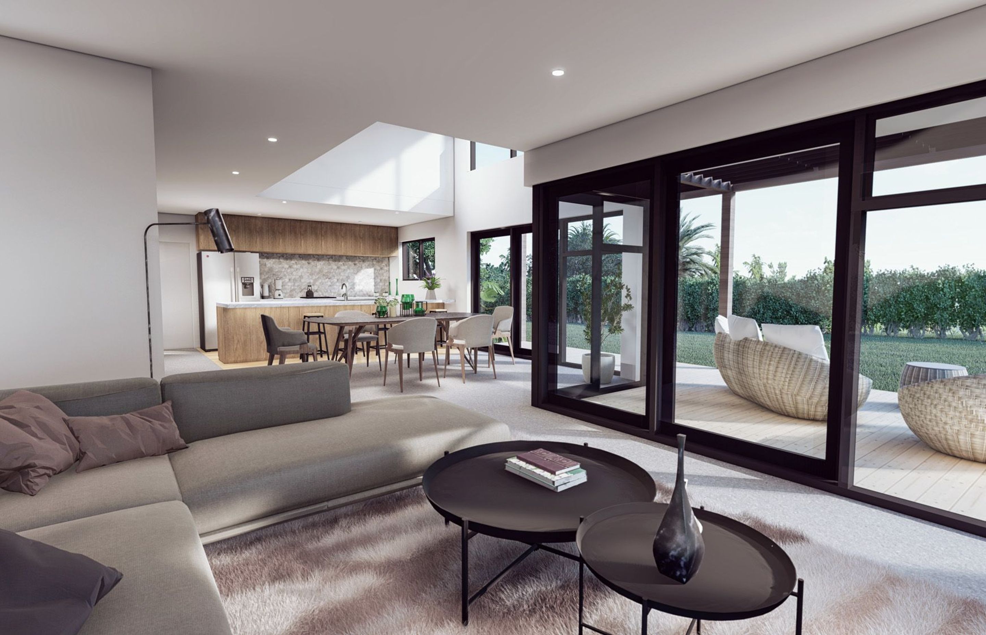
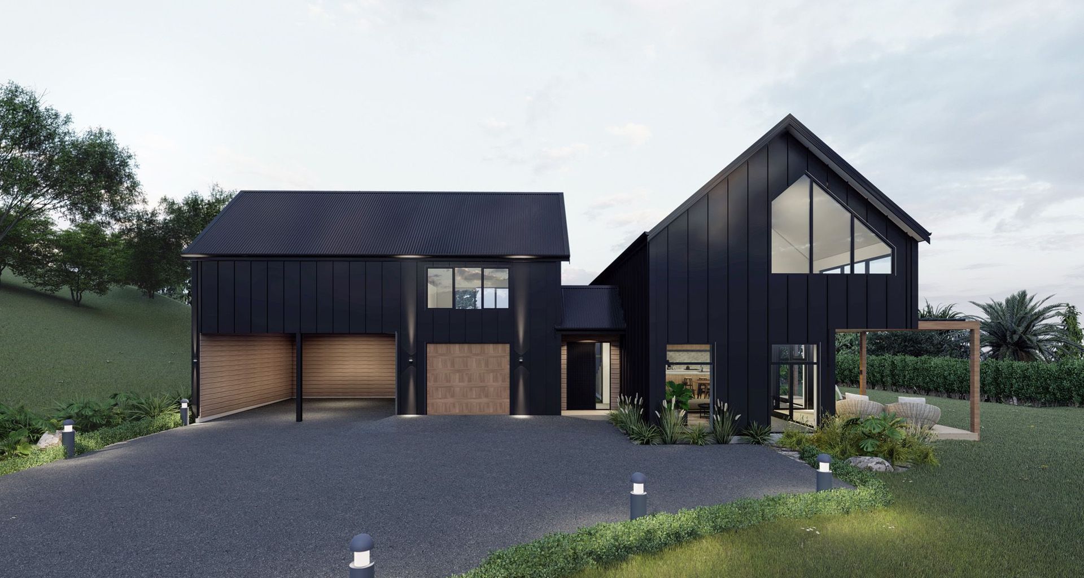
This two storey barn style beauty was designed to be built in two stages. The main dwelling consists of 191sqm of open plan living, double height ceilings over dining area and raked ceilings to the first floor. Stage two of the build will be the double garaging, carport and studio above.
No project details available for this project.
Request more information from this professional.
Set up by Rachel Cleverly, Architectural and Interior Designer, in 2015, C2 Design has quickly grown and established itself in this booming building scene. Fast and accurate turn around is key to her success.
When you have a project ahead of you, whether a new home, renovation or a commercial venture, you can trust C2 Design to deliver something to be proud of. Since 2015, when Rachel started with one employee, to the present day when she is backed up by a team of draughters & designers, the company has been creating beautiful spaces for a wide range of clients.
C2 Design is passionate about creating stylish, liveable solutions which meet your brief – and will offer practical solutions to ensure the outcome goes beyond your expectations. The design process will be smooth, fast and accurate, allowing your project to progress smoothly into the part you really want to see – your dream rising from the ground to completion.
Start you project with a free account to unlock features designed to help you simplify your building project.
Learn MoreShowcase your business on ArchiPro and join industry leading brands showcasing their products and expertise.
Learn More