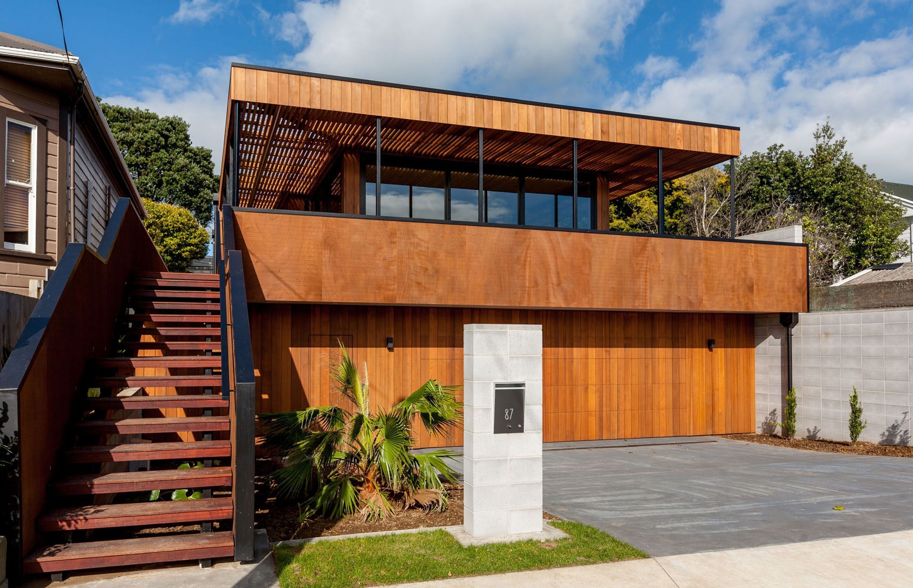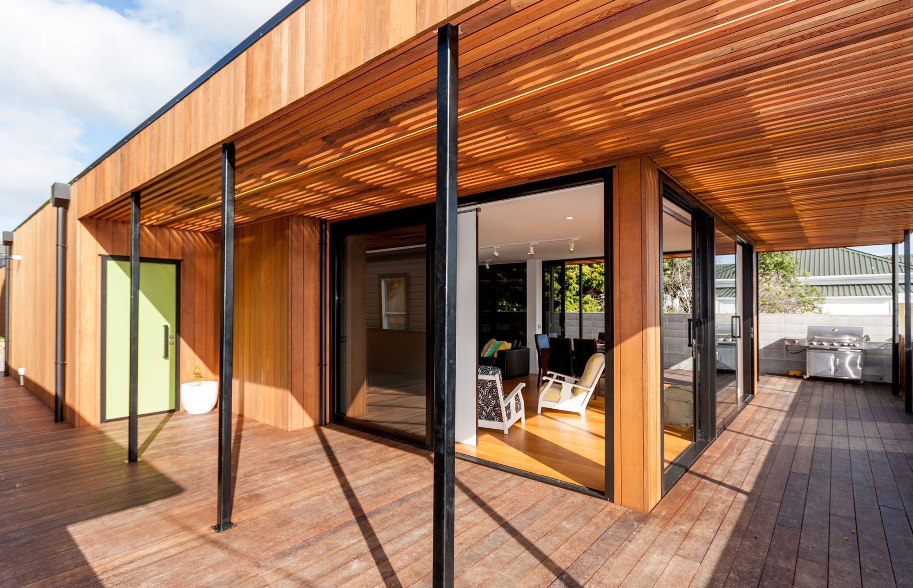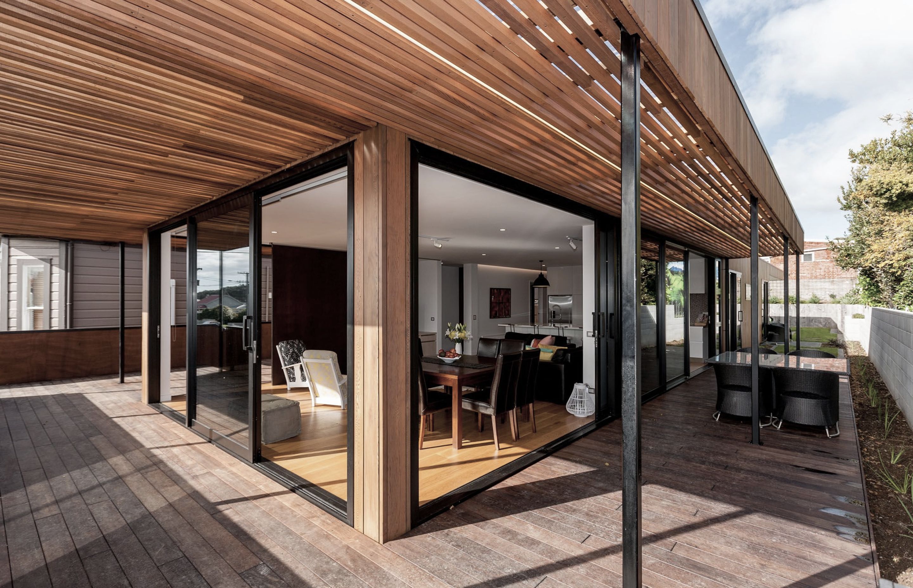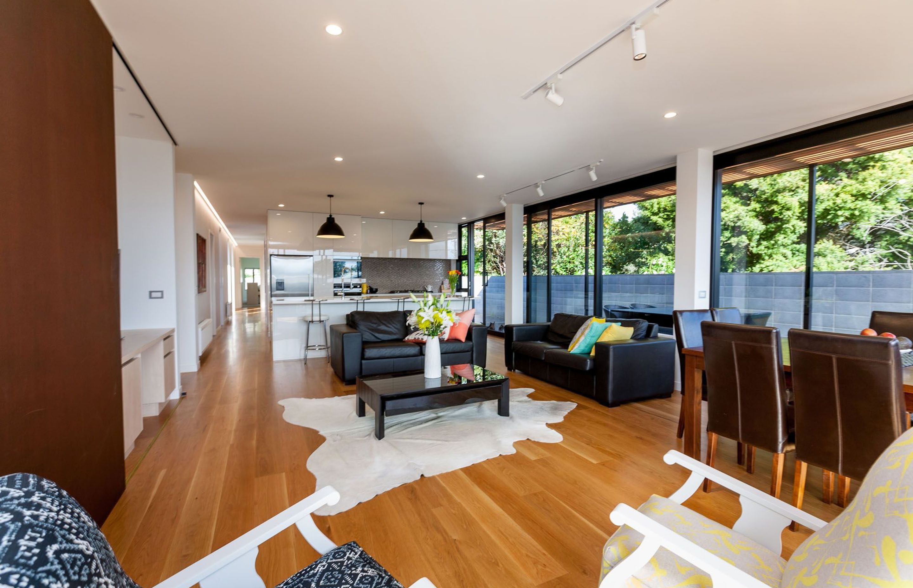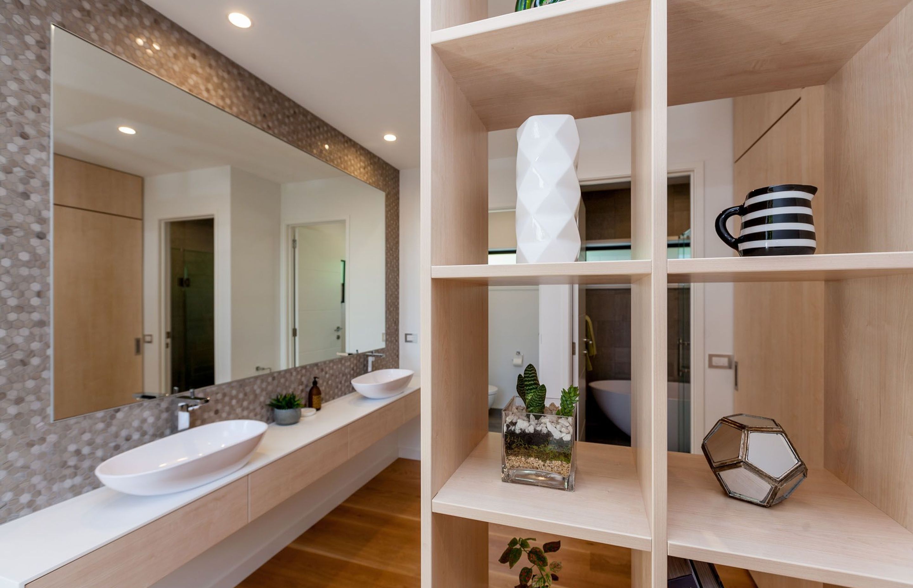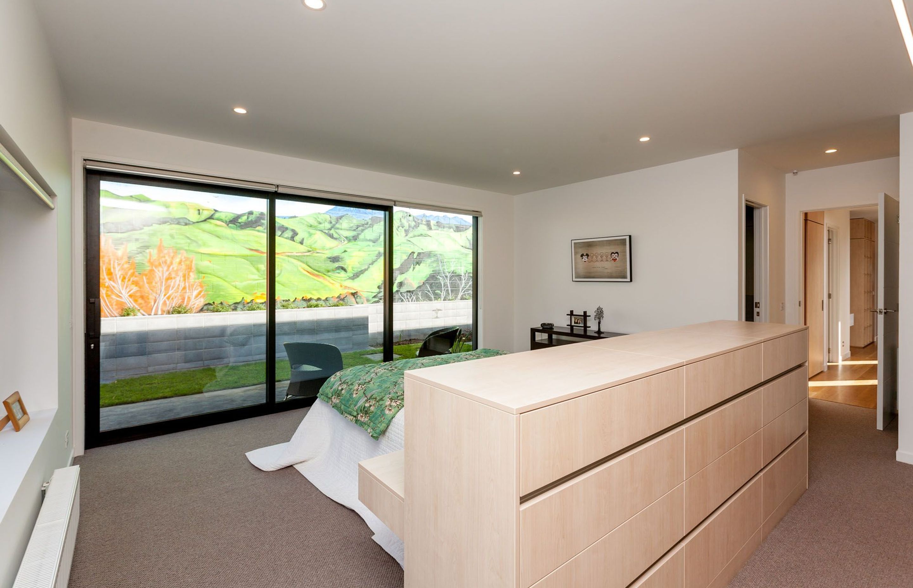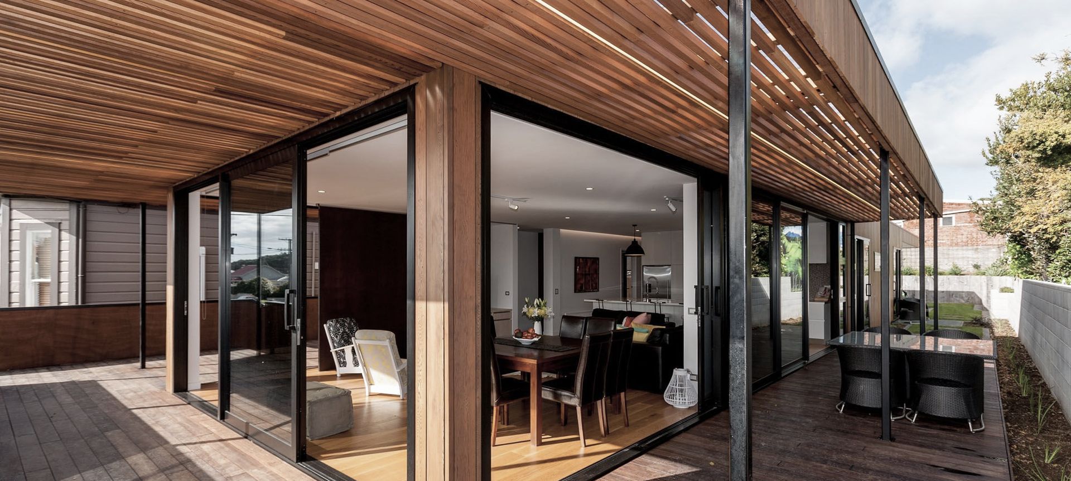
This unique inner-city haven captures the essence of contemporary design in New Zealand. Situated on a narrow and elevated site that orientates North and South, the contemporary linear form of the structure & planning creates beauty through simplicity.
Natural cedar cladding wraps the home, with extensive double glazing to the living and bedroom spaces allowing the rooms to open and grow out into the landscaped and alfresco spaces beyond. The warmth of the cedar creates an inviting enclosure, wrapping across balustrades, up walls (including concealing a double garage door) and onto canopy roofing, naturally tying the home together.
The large sweeping canopy offers shaded and protected outdoor living space from three elevations. The design also allows for the retro-fit of a third story which was always in the client's future plans. The interior features warm hardoood timber flooring and joinery, with open plan living and bathroom spaces offering multifunctional spaces. A truly unique feature is a custom mural painted on an existing boundary block wall by a local artist, which forms the backdrop to the master bedroom, again blurring the boundary of enclosure, merging art and architecture.
Professionals used in
Hine Street House
More projects from
BOON
About the
Professional
From architecture, landscape and urban design, to brand and way-finding + event and site experience, BOON are design thinkers, problem solvers and project managers working throughout New Zealand and beyond.
BOON has been in business for over 45 years. Throughout this time our diverse project portfolio has been driven by taking on projects to make better communities.
- ArchiPro Member since2018
- Associations
- Follow
- Locations
- More information

