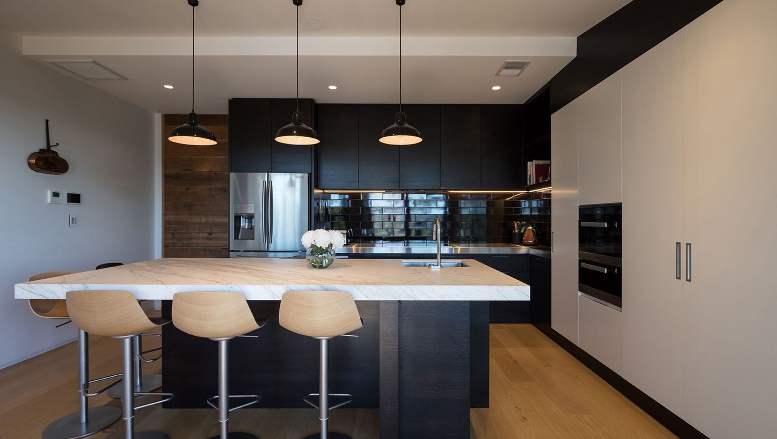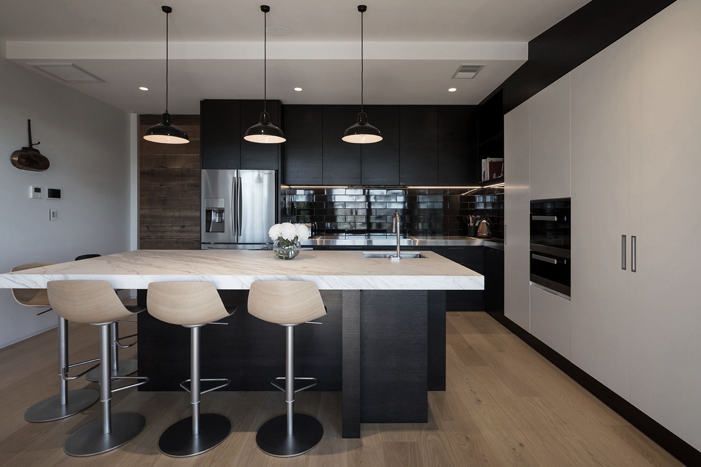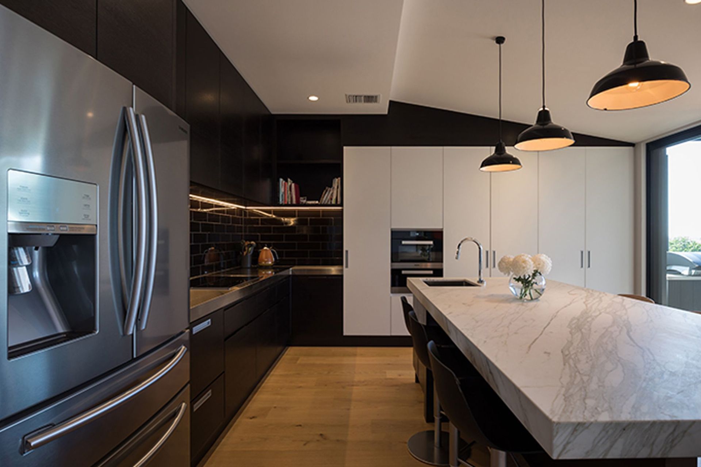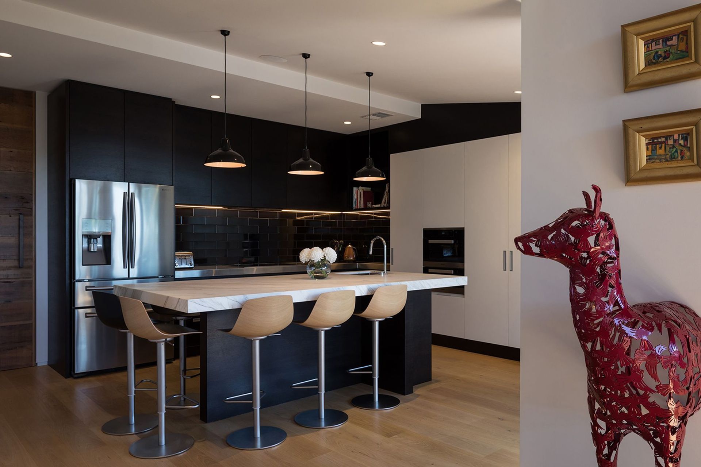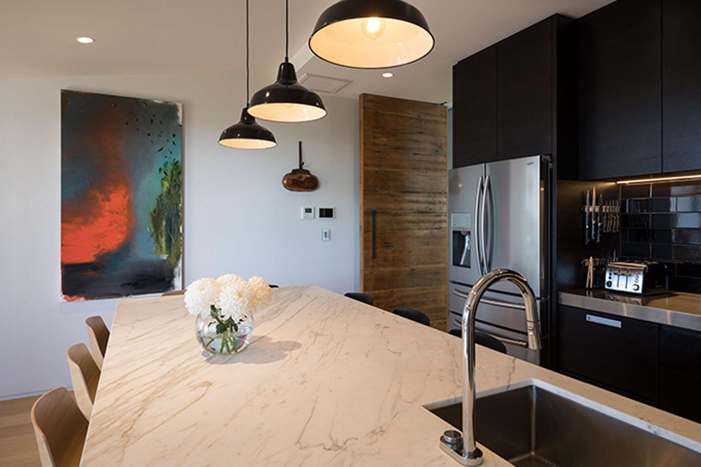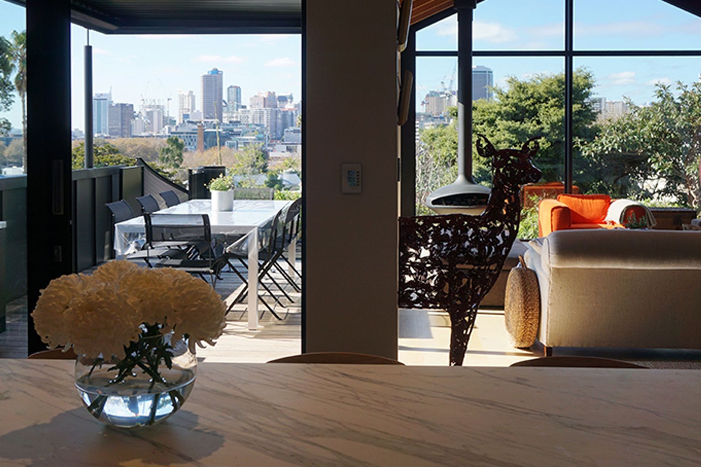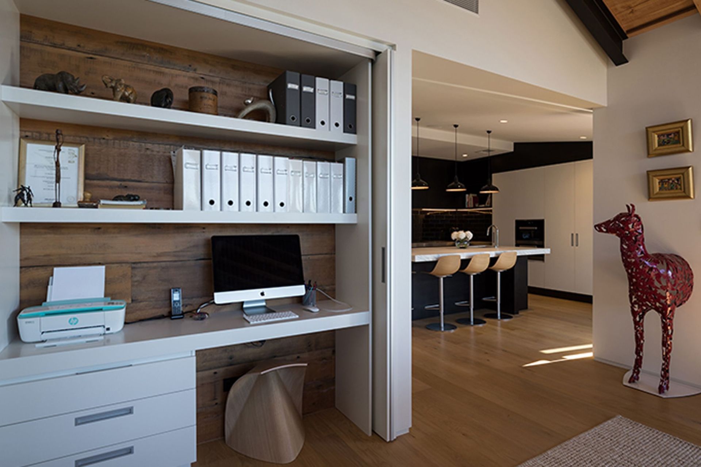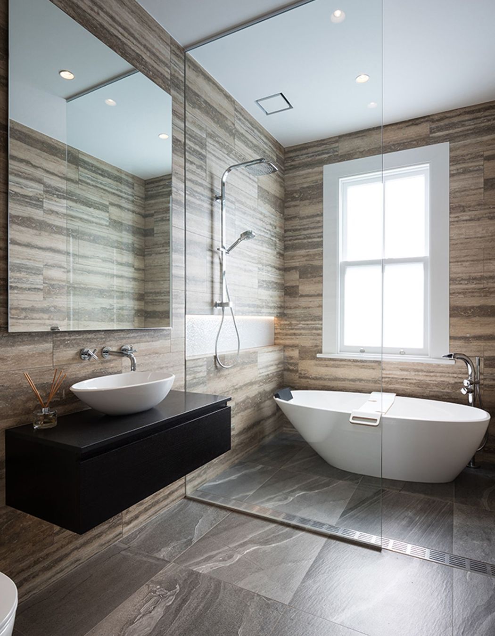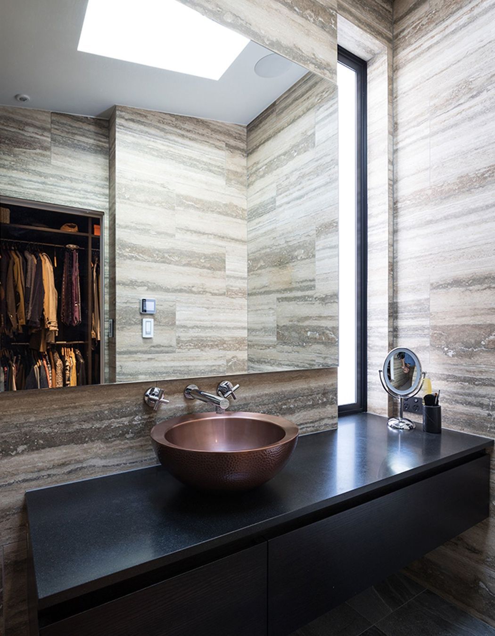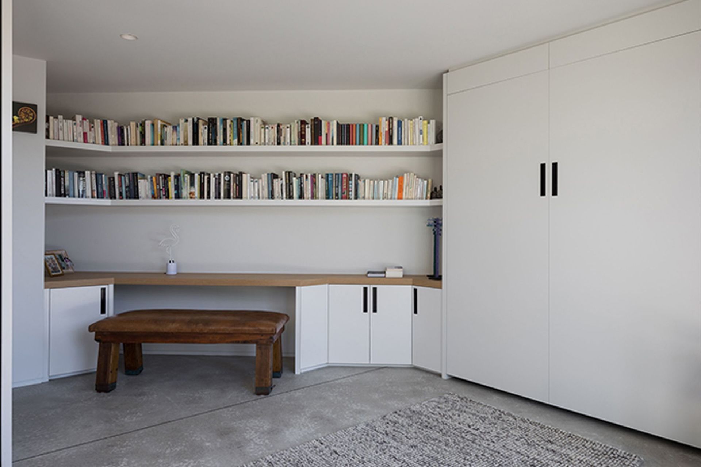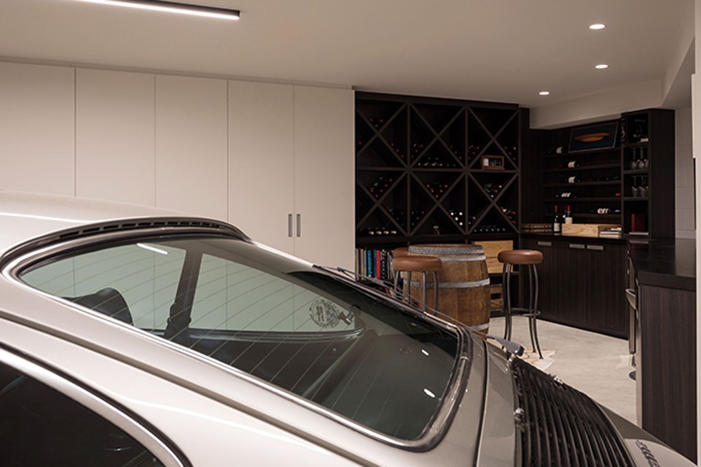About
Hit Refresh.
ArchiPro Project Summary - A character-filled cottage transformed with innovative dual-purpose spaces, featuring adaptable cabinetry, a hidden pantry, and multifunctional areas that blend modern convenience with timeless charm.
- Title:
- Hit Refresh
- Interior Designer:
- AVÉORA Design Studio
- Category:
- Residential/
- New Builds
Project Gallery
Views and Engagement
Professionals used

AVÉORA Design Studio. AVÉORA Design Studio focuses specifically on kitchen and cabinetry design for sophisticated homes and upmarket private retreats. AVÉORA Principal Designer, Wim de Bruin, is well known in the architectural and interiors sector. As a designer, maker and specifier, Wim brings depth of experience and a stellar track record to projects. Wim is intimately familiar with requirements specific to high-end homes and the people that own them. He is well-respected as a creative and collaborative professional working well with clients and other design and trade professionals engaged on the project.AVÉ - Latin word meaning to celebrate, pay tribute toORA- Maori word referring to holistic wellbeingAVÉORA - delivering a way of living tailored to you and your place in the world; worthy of celebration
Year Joined
2015
Established presence on ArchiPro.
Projects Listed
14
A portfolio of work to explore.
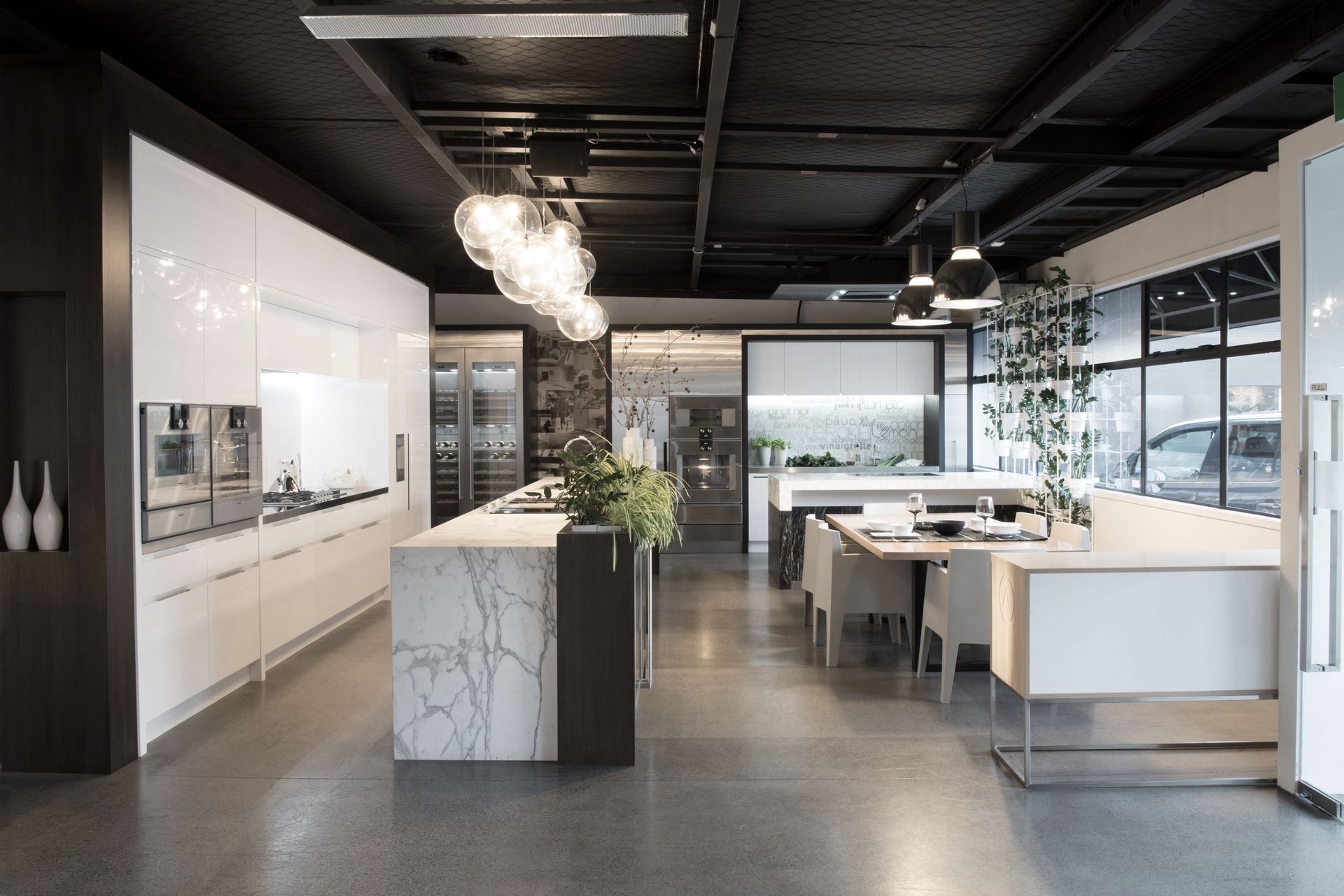
AVÉORA Design Studio.
Profile
Projects
Contact
Project Portfolio
Other People also viewed
Why ArchiPro?
No more endless searching -
Everything you need, all in one place.Real projects, real experts -
Work with vetted architects, designers, and suppliers.Designed for New Zealand -
Projects, products, and professionals that meet local standards.From inspiration to reality -
Find your style and connect with the experts behind it.Start your Project
Start you project with a free account to unlock features designed to help you simplify your building project.
Learn MoreBecome a Pro
Showcase your business on ArchiPro and join industry leading brands showcasing their products and expertise.
Learn More