About
Hobsonville House I.
ArchiPro Project Summary - A stunning split-level home in Hobsonville Point, featuring a luxurious dining and family area that seamlessly flows into a covered outdoor living space, creating a bright and inviting conservatory feel.
- Title:
- Hobsonville House I
- Manufacturers and Supplier:
- Timber Floor Specialists
- Category:
- Residential
Project Gallery
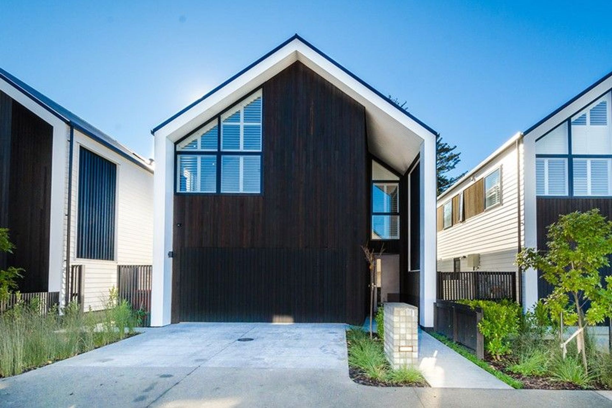
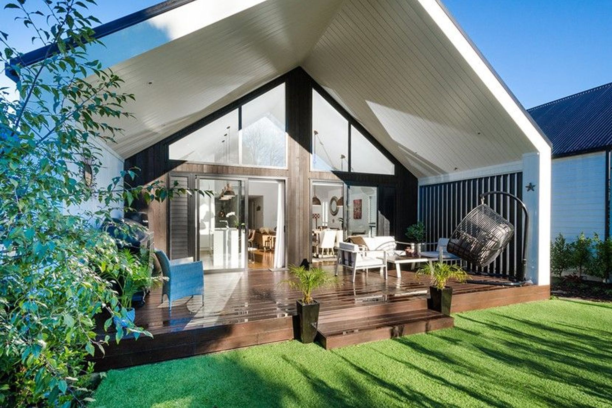
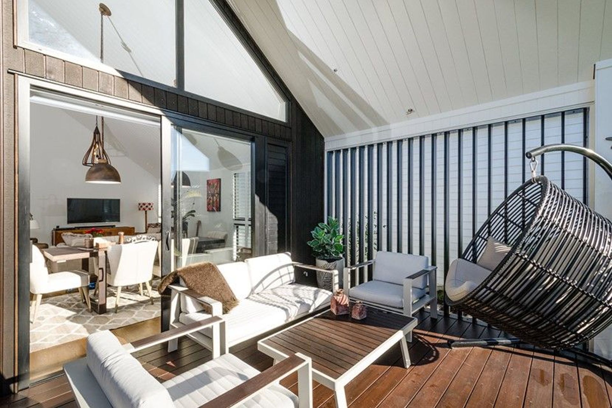
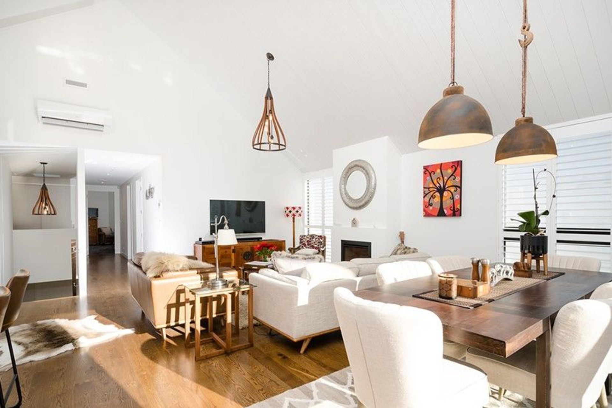
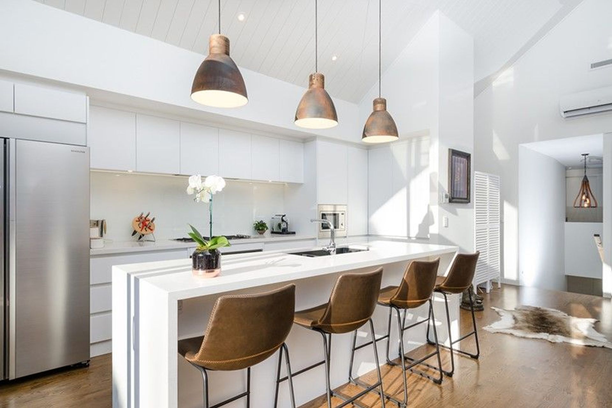
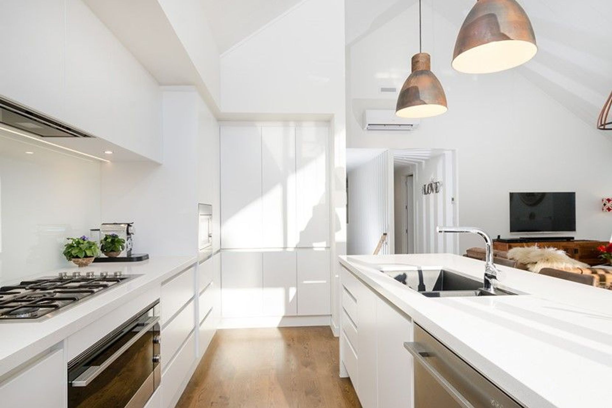
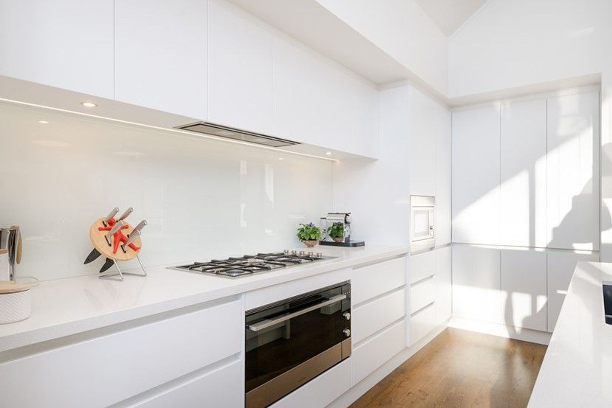
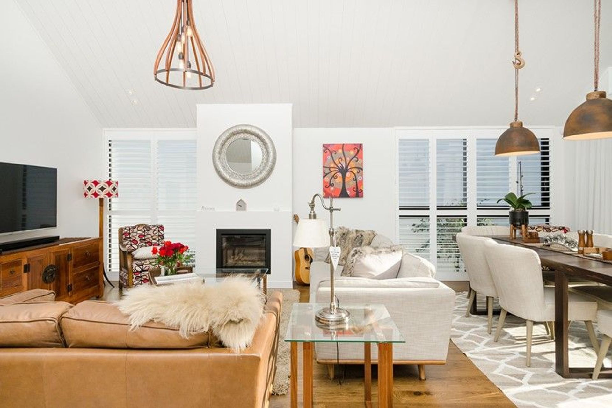
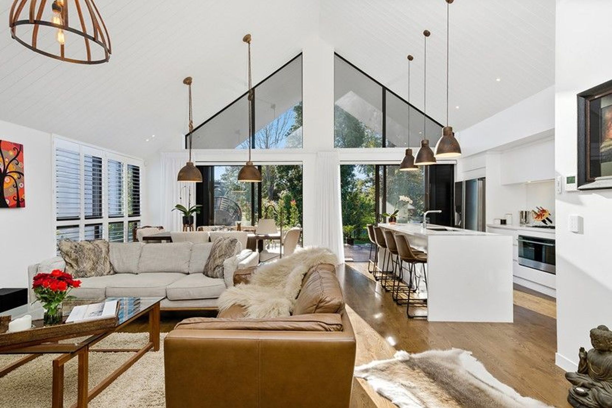
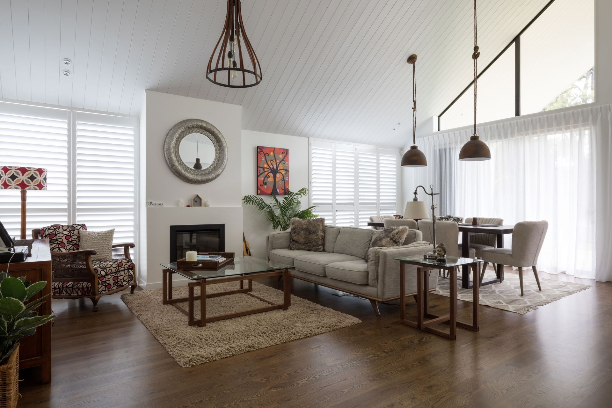
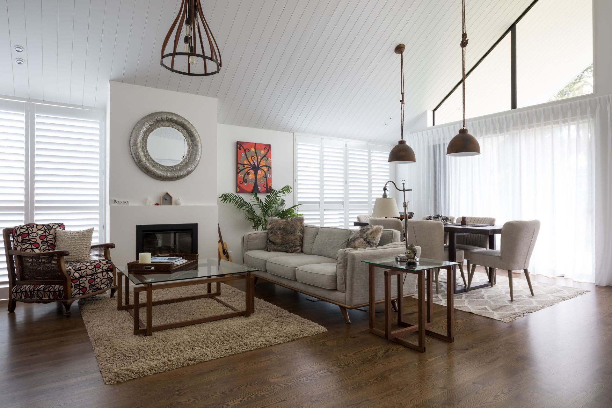
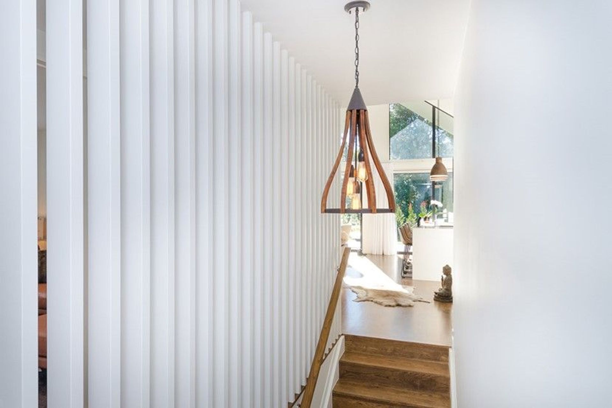
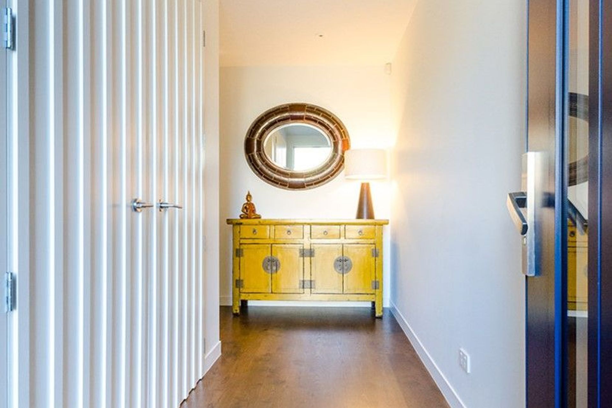
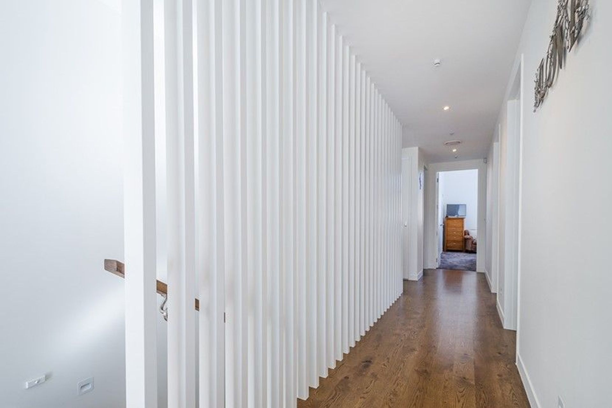
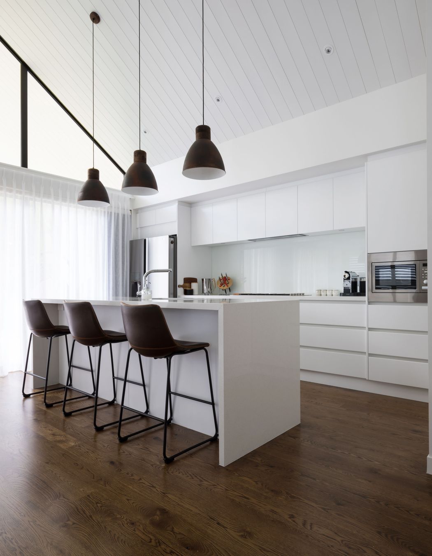
Views and Engagement
Professionals used

Timber Floor Specialists. We are an Auckland based company creating beautiful interior spaces with the use of solid and engineered timbers.
We believe that home interiors and work spaces are an extension of our inner world, that should bring us a feeling of calm and balance in this fast paced world. Starting with a consultation with one of our flooring experts, we will bring your concept designs to reality.
Our floors have featured in many homes receiving Regisitered Master Builders House of the Year Awards since 2014.
Year Joined
2023
Established presence on ArchiPro.
Projects Listed
76
A portfolio of work to explore.
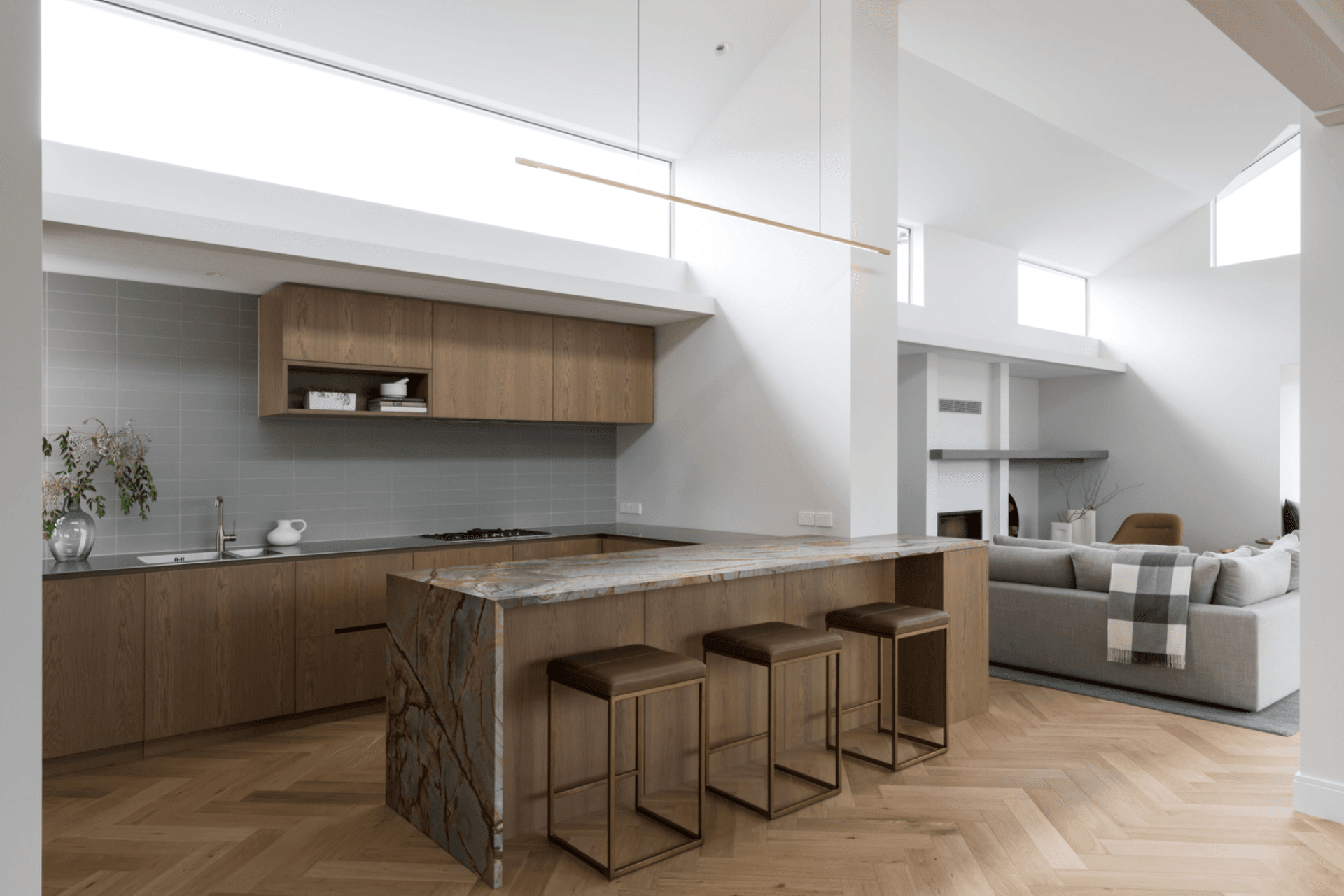
Timber Floor Specialists.
Profile
Projects
Contact
Project Portfolio
Other People also viewed
Why ArchiPro?
No more endless searching -
Everything you need, all in one place.Real projects, real experts -
Work with vetted architects, designers, and suppliers.Designed for New Zealand -
Projects, products, and professionals that meet local standards.From inspiration to reality -
Find your style and connect with the experts behind it.Start your Project
Start you project with a free account to unlock features designed to help you simplify your building project.
Learn MoreBecome a Pro
Showcase your business on ArchiPro and join industry leading brands showcasing their products and expertise.
Learn More
















