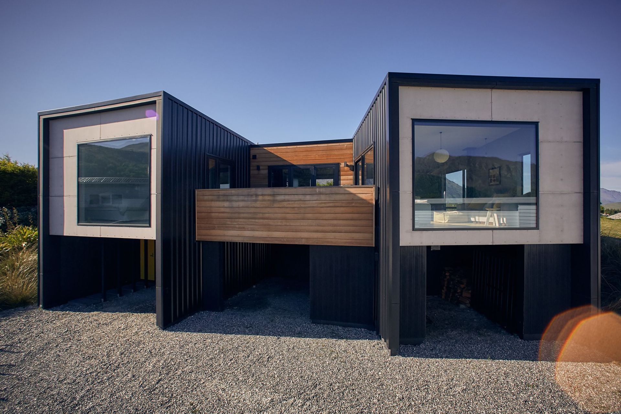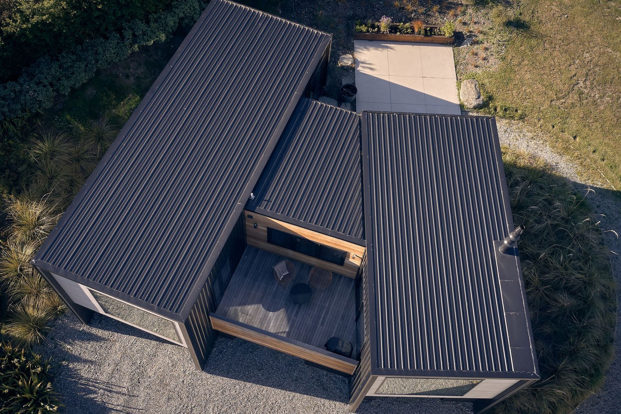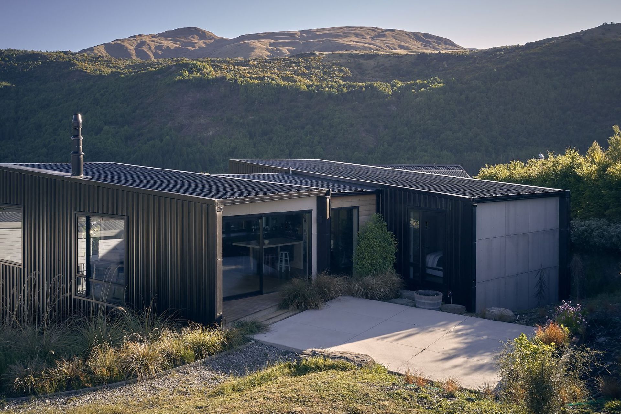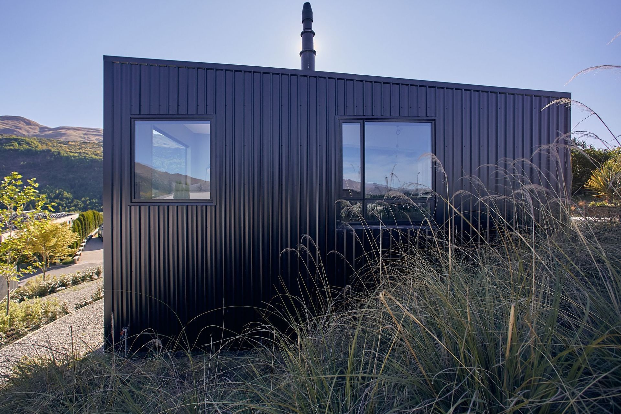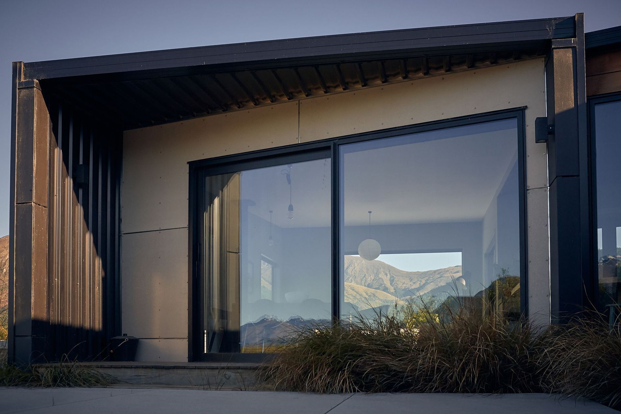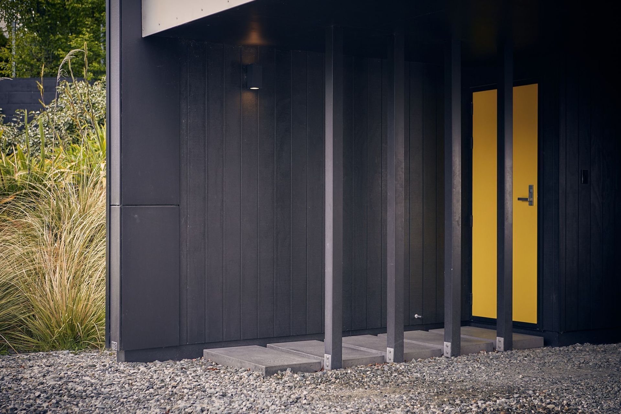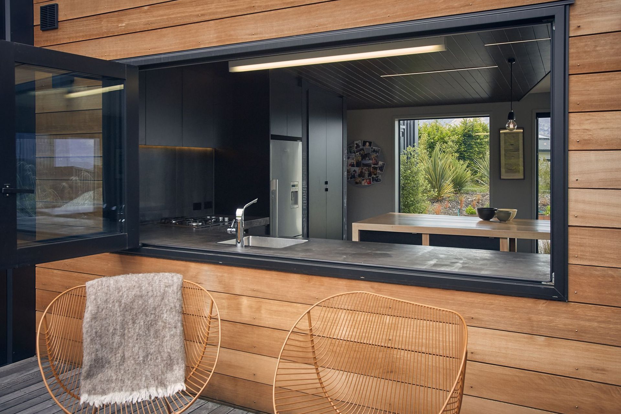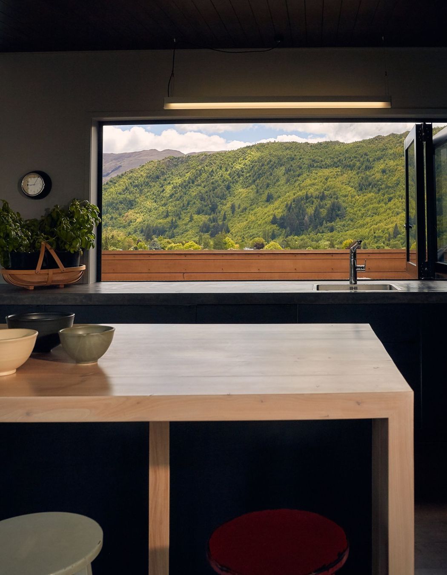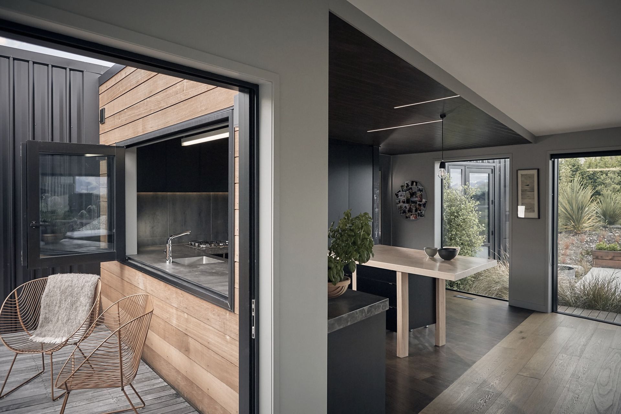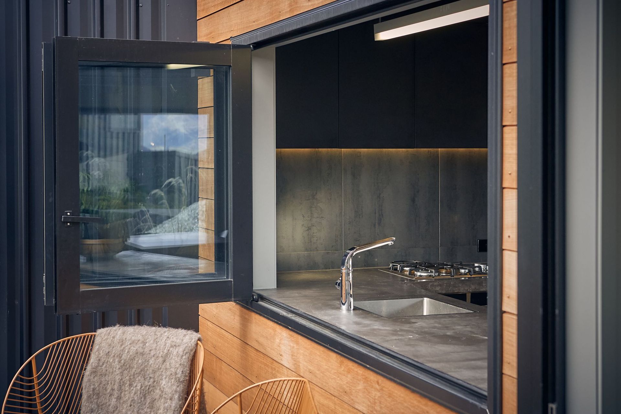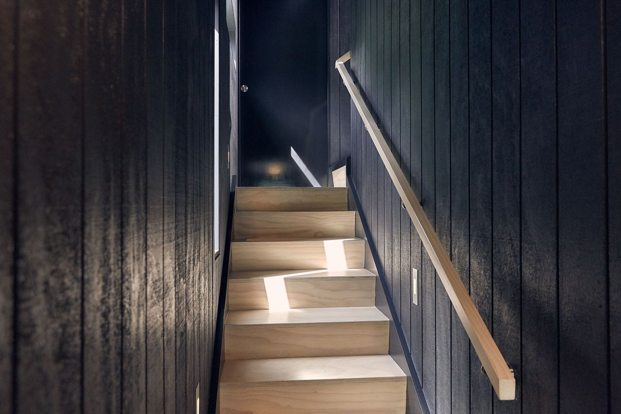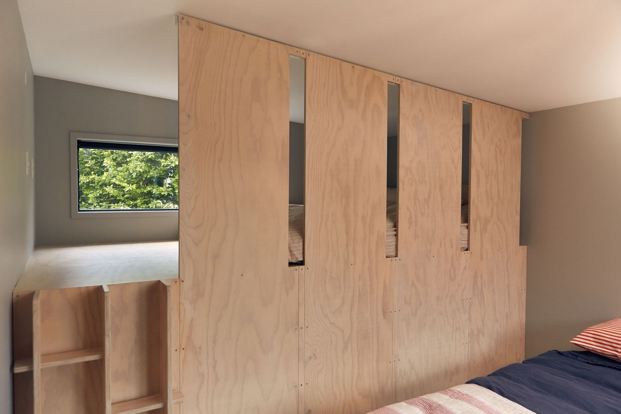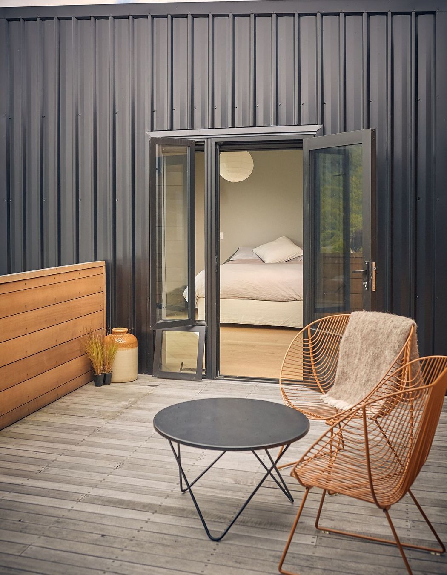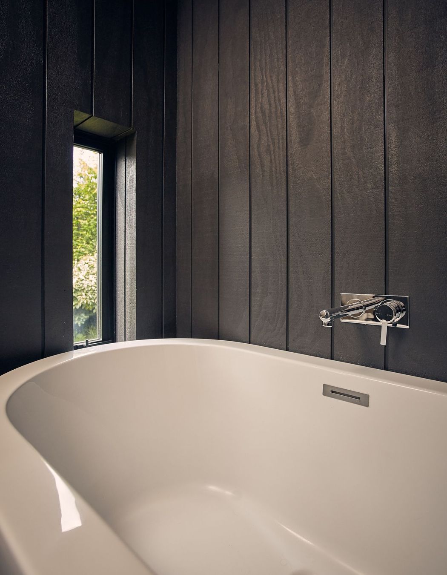About
Home for a Winemaker.
ArchiPro Project Summary - A serene retreat for a winemaker, blending comfort and functionality in a thoughtfully designed home that harmonizes with its natural surroundings while providing privacy and low maintenance living.
- Title:
- Home for a Winemaker
- Architecture & Design:
- staceyfarrell.com
- Category:
- Residential/
- New Builds
- Photographers:
- Ben Ruffell
Project Gallery
Views and Engagement
Professionals used

staceyfarrell.com. staceyfarrell.com is an award-winning boutique studio lead by Stacey Farrell- an Architect who strives to produce remarkable bespoke architecture from offices in Queenstown, New Zealand and Sydney, Australia. She works intensively with local and international clients on projects of all types, locations, scales, and budgets.Stacey graduated with a Bachelor of Architecture from Auckland University in 1995. She has been a Registered Architect since 1998. The design focused studio leverages this latitude of experience to deliver truly special spaces suited for each and every client and site.
Stacey is a member of the New Zealand Registered Architects Board, and the New Zealand Architects Co-operative Society.
Stacey has also been a NZIA Local Awards Juror and Jury Convenor.
Awards
The Black House won Green Home of the Year 2022. Home Magazine.
The Coast House won Green Home of the Year 2021. Home Magazine.
The Coast House was a finalist in the Colorsteel Awards 2021.
Home for a Winemaker was a finalist in the 2020 TIDA New Zealand Architect-Designed Kitchen awards.
The Black House part one was awarded a NZIA Southern Architecture Award.
The Black House part one was a finalist in House of the Year. NZ Living Channel.
Speargrass Flat Road was a Finalist in Cavalier Bremworth UnBuilt Architecture Awards 2012.
Publications:
"Big House Small House - New Homes by New Zealand Architects" by John Walsh and Patrick Reynolds.
"Small House Living - Inspiring New Zealand Houses Less Than 90m2" by Catherine Foster.
*Wallpaper, The Local Project, Home Magazine, Pendulum, NZ Life and Leisure, Urbis, NZ House and Garden, Architecture NZ, The Australian Women's Weekly, New Zealand Herald, Canvas magazine, ProDesign, Remix, Alfresco, Interior Detail(s), New Zealand on Holiday, New Zealand Retail Business Magazine
Television:
Extreme Homes HGTV USA, NZ Living Channel House of the Year.
Founded
2014
Established presence in the industry.
Projects Listed
12
A portfolio of work to explore.
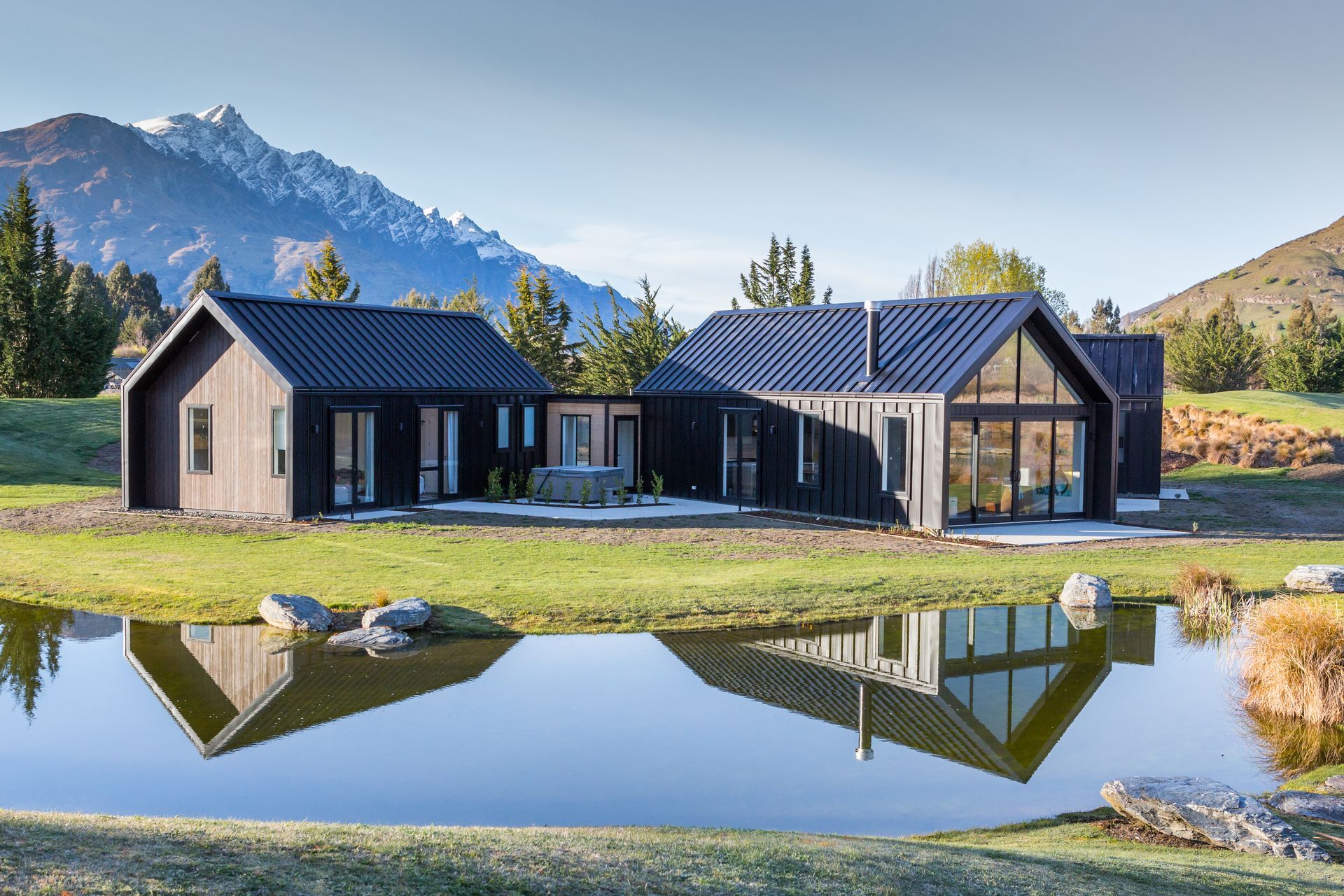
staceyfarrell.com.
Profile
Projects
Contact
Project Portfolio
Other People also viewed
Why ArchiPro?
No more endless searching -
Everything you need, all in one place.Real projects, real experts -
Work with vetted architects, designers, and suppliers.Designed for New Zealand -
Projects, products, and professionals that meet local standards.From inspiration to reality -
Find your style and connect with the experts behind it.Start your Project
Start you project with a free account to unlock features designed to help you simplify your building project.
Learn MoreBecome a Pro
Showcase your business on ArchiPro and join industry leading brands showcasing their products and expertise.
Learn More
