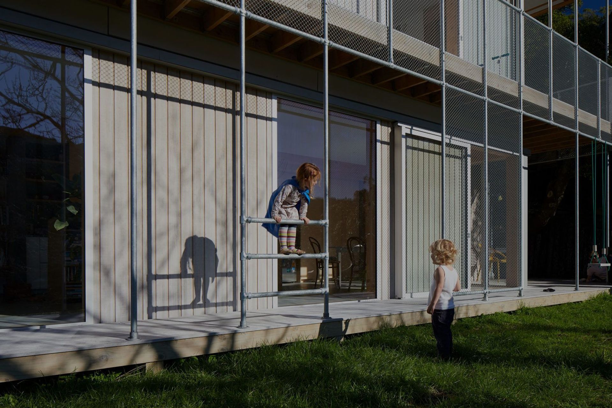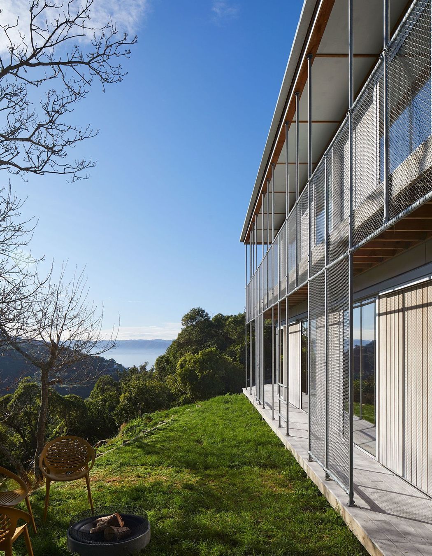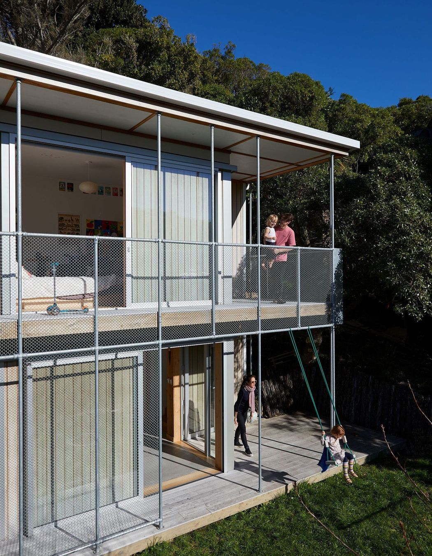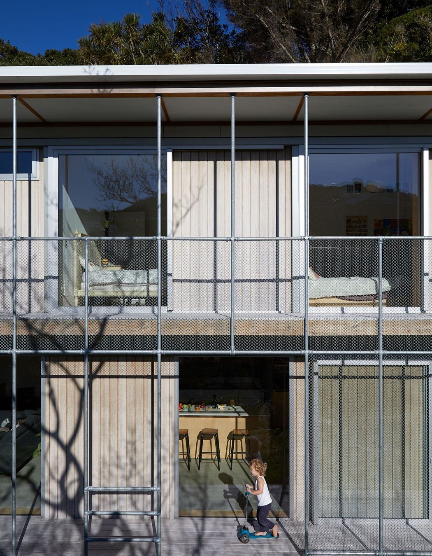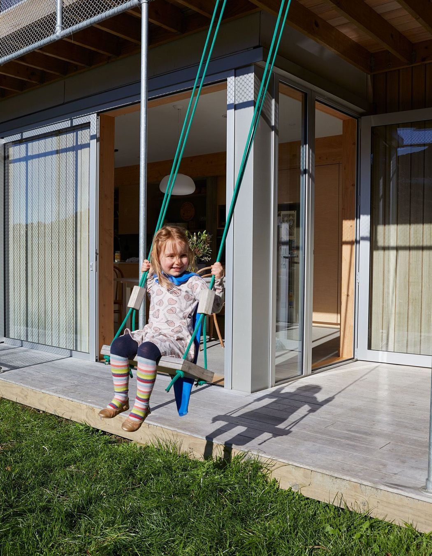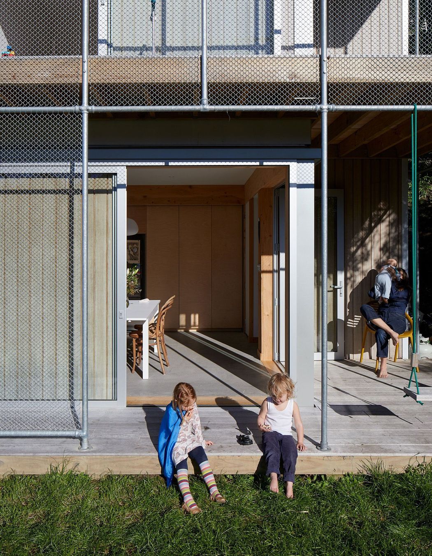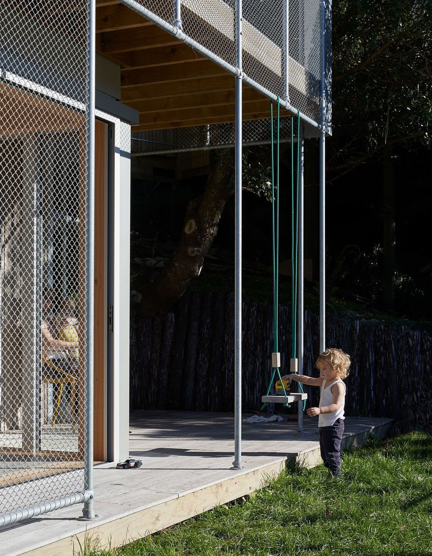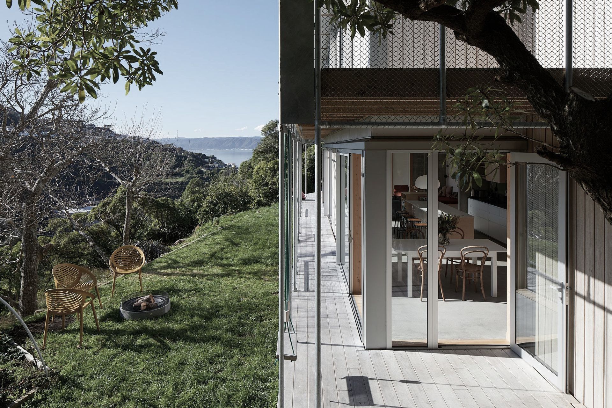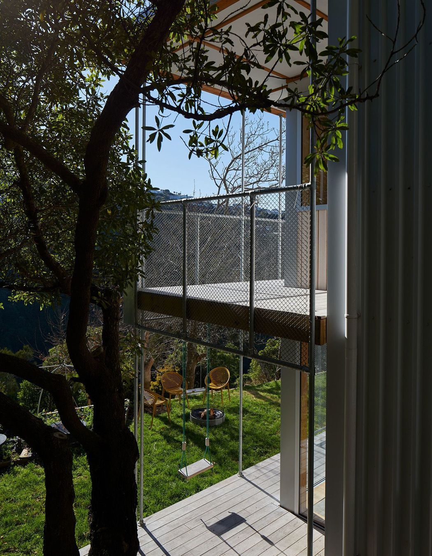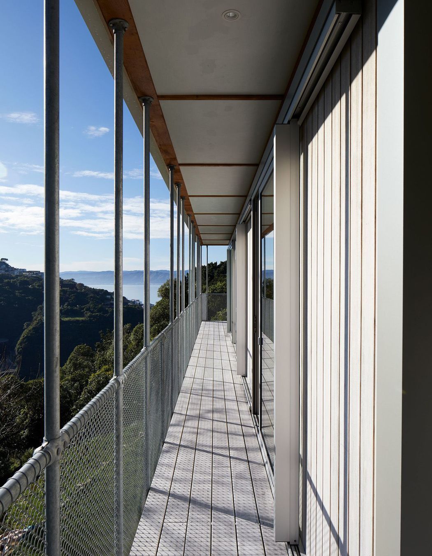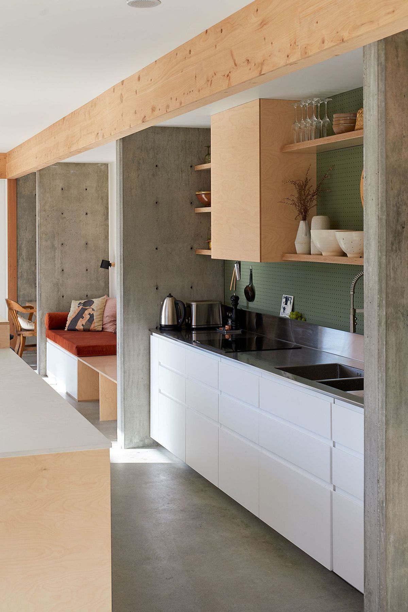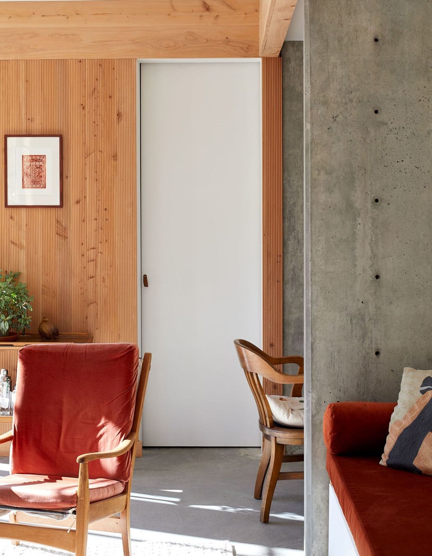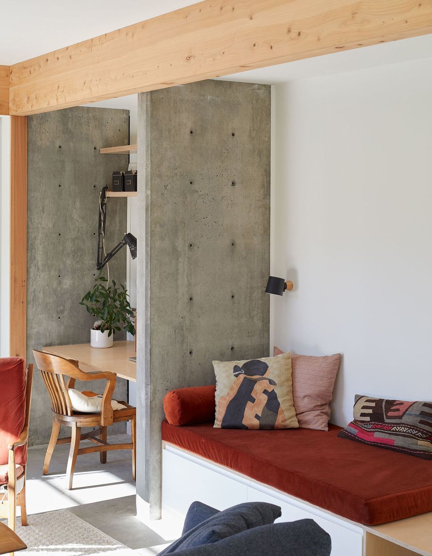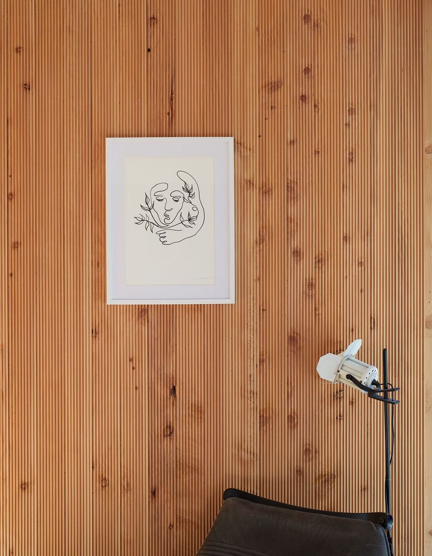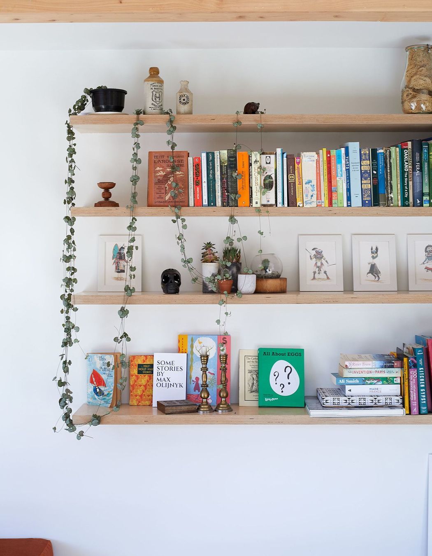About
Hot Box.
ArchiPro Project Summary - A two-storey, three-bedroom residence designed for a young family, featuring passive solar design, efficient low-tech solutions, and a strategic hillside location for privacy and views.
- Title:
- Hot Box
- Architect:
- Patchwork Architecture
- Category:
- Residential/
- New Builds
Project Gallery
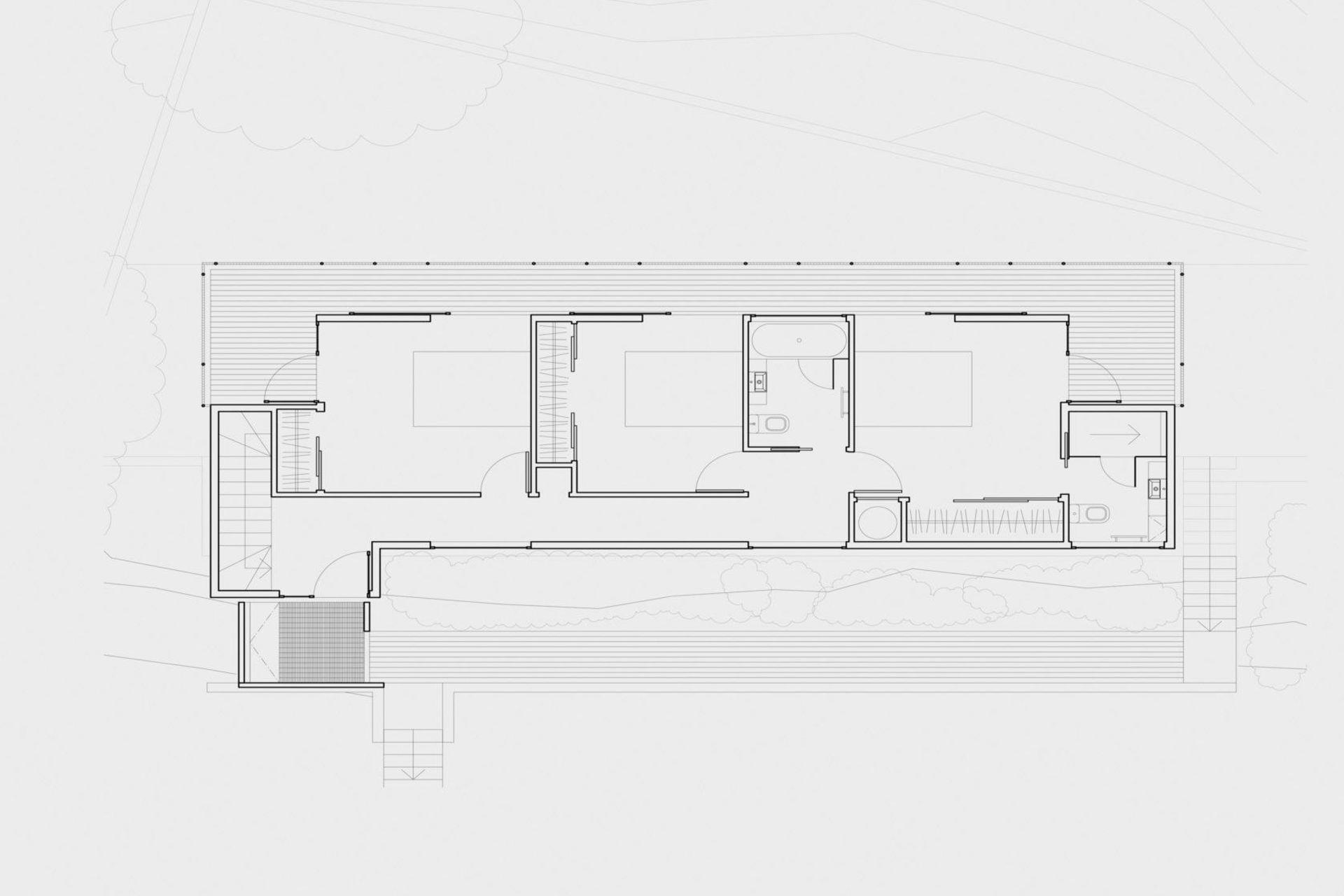
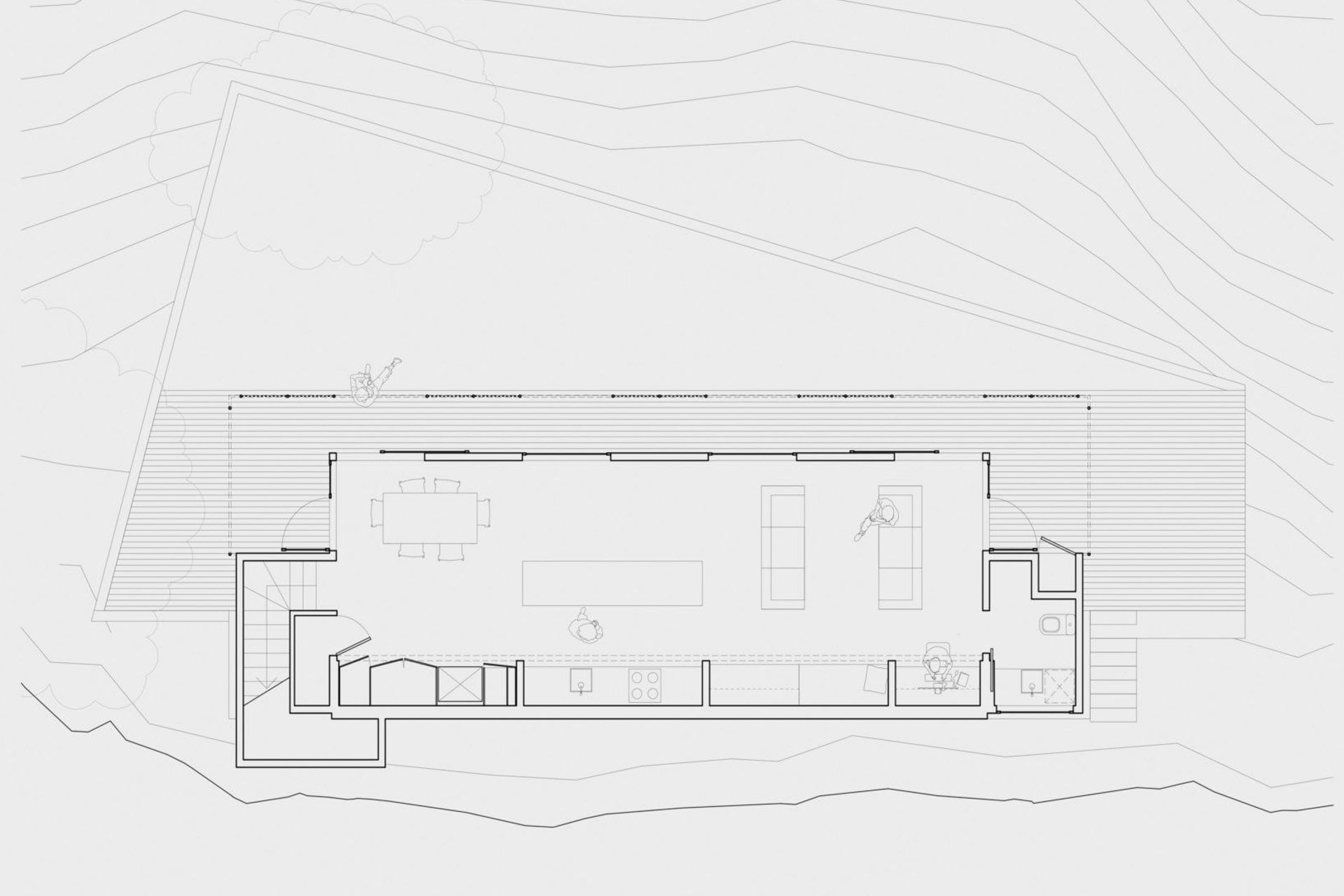
Views and Engagement
Professionals used

Patchwork Architecture. Patchwork Architecture is Ben Mitchell-Anyon & Sally Ogle.Between us we have a wide range of experience, on jobs large and small, residential and commercial.We started working together in late 2011, when along with Tim Gittos (now of Spacecraft Architects) we left our jobs in Wellington, moved to Whanganui, and launched into building the DogBox. We wanted to further our theoretical and drawn understanding of architecture through knowledge of the physical craft of building.A year later, the DogBox was complete, and had picked up a couple of accolades along the way - including being selected as one of six finalists in HOME magazine 'Home of the Year 2013'.Following that we set up our studio in Wellington, taking practical knowledge back to the drawing board, to help our clients create beautiful, efficient, warm, economical spaces that suit their purpose and location.
Year Joined
2018
Established presence on ArchiPro.
Projects Listed
7
A portfolio of work to explore.
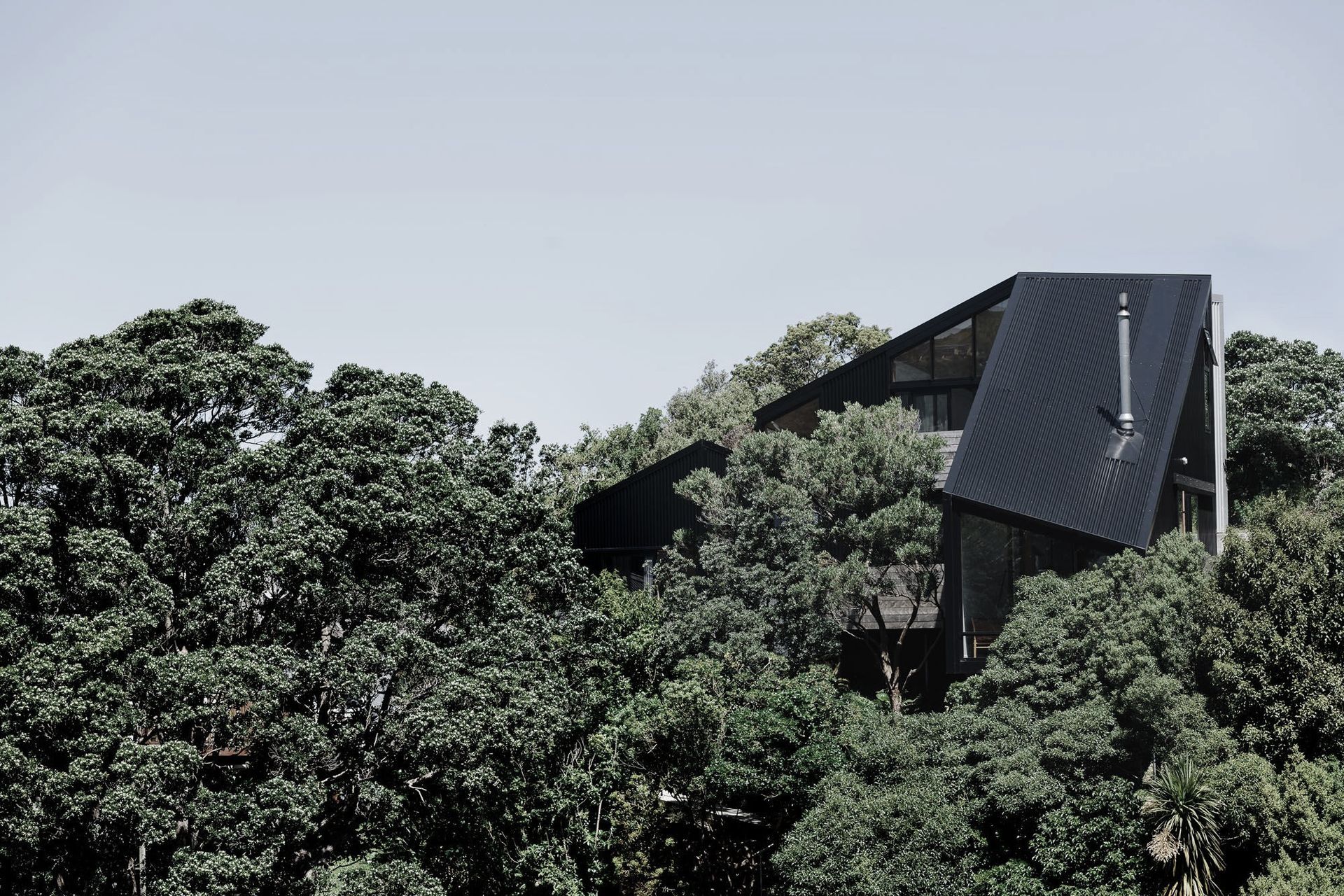
Patchwork Architecture.
Profile
Projects
Contact
Other People also viewed
Why ArchiPro?
No more endless searching -
Everything you need, all in one place.Real projects, real experts -
Work with vetted architects, designers, and suppliers.Designed for New Zealand -
Projects, products, and professionals that meet local standards.From inspiration to reality -
Find your style and connect with the experts behind it.Start your Project
Start you project with a free account to unlock features designed to help you simplify your building project.
Learn MoreBecome a Pro
Showcase your business on ArchiPro and join industry leading brands showcasing their products and expertise.
Learn More
