About
House 34, Melbourne.
ArchiPro Project Summary - A revitalized 1960s dwelling in Essendon, celebrating mid-century design while enhancing spatial flow and connection to the landscape.
- Title:
- House 34, Melbourne
- Architect:
- 106 Architects
- Category:
- Residential/
- New Builds
Project Gallery
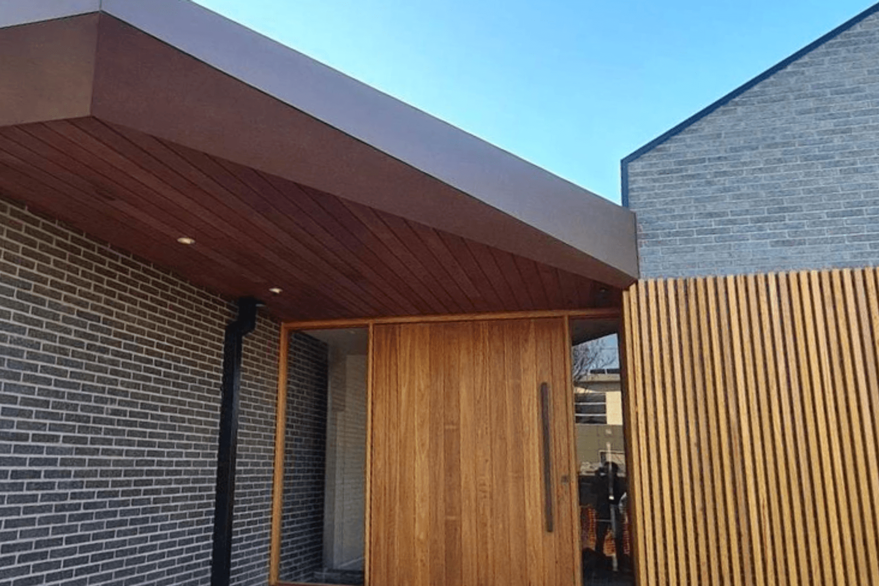
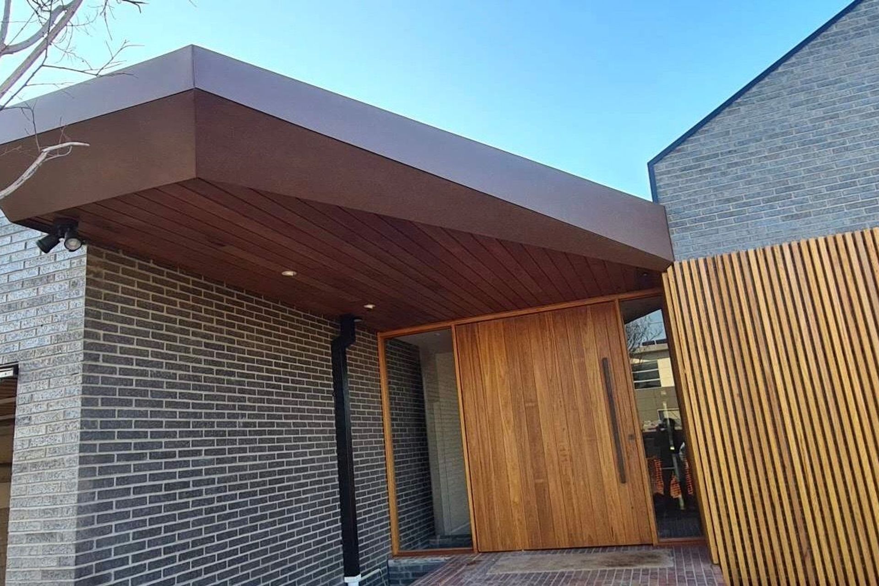
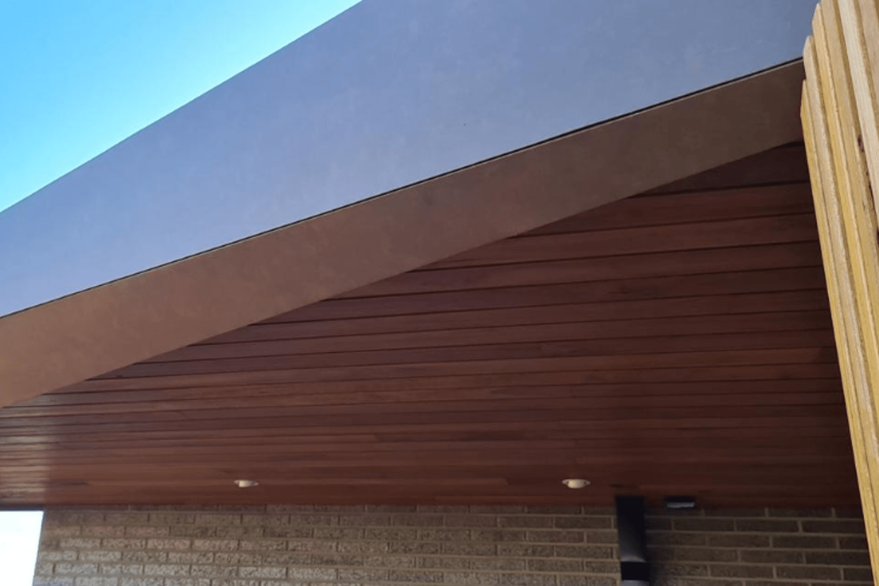
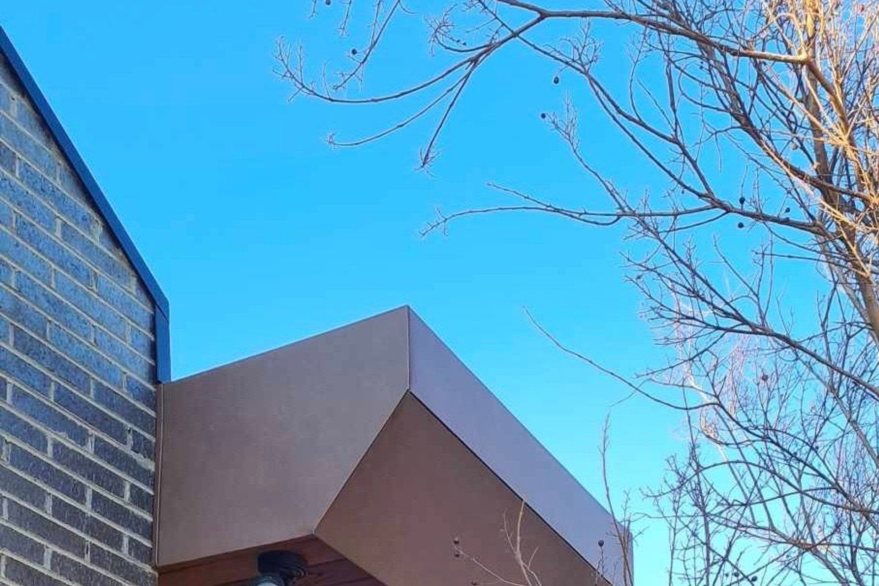
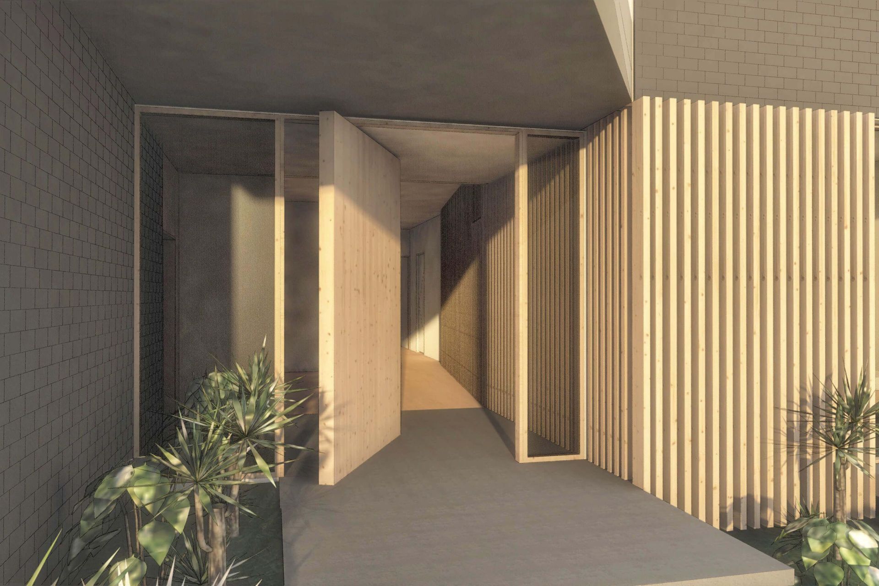
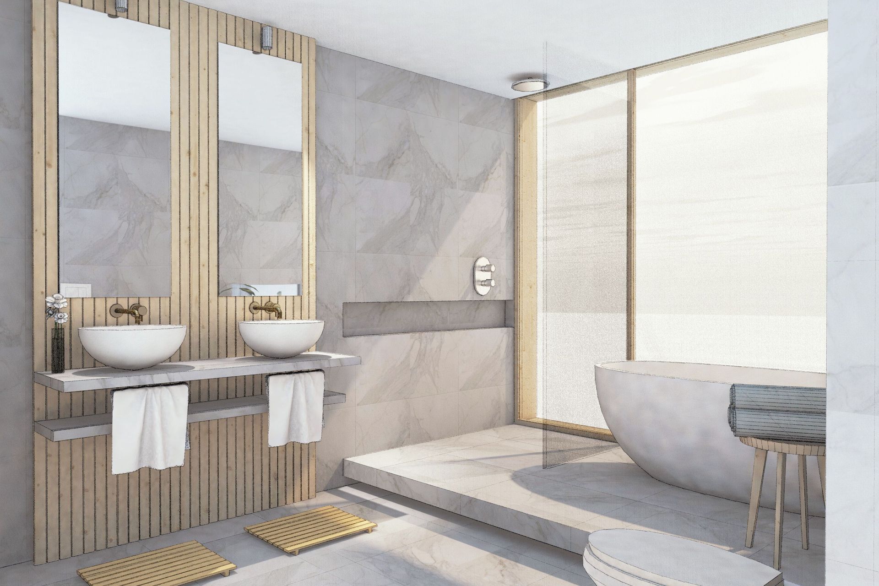
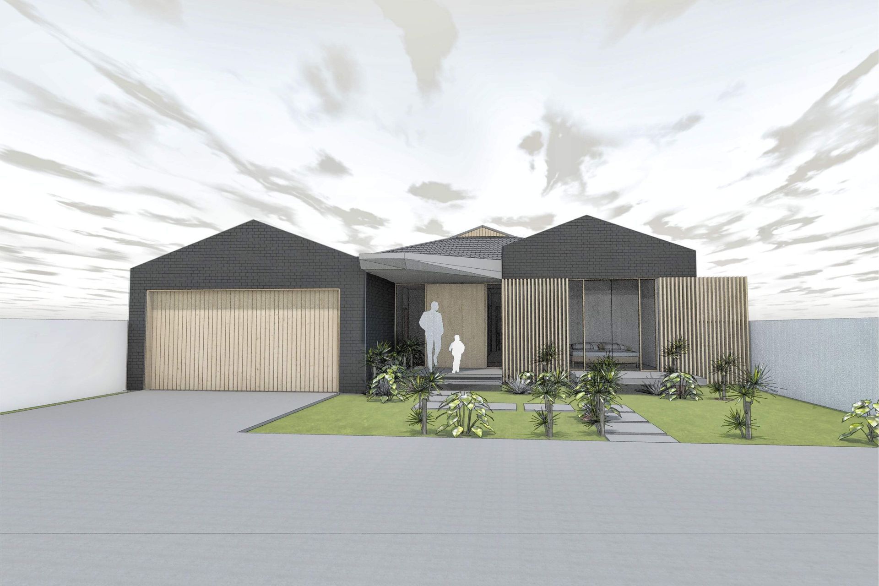

Views and Engagement
Professionals used

106 Architects. Who we are
106 Architects has a work-model that emphasises collaboration, prototyping and testing. We love to get close to our end-users to understand their needs and challenges. To do this we shape our internal team based diversity and skills we can all learn from. We value people who have an attitude for ‘skin in the game’ thinking, who can test and challenge ways of doing things.
What we do
Architecture has the capability to inspire and connect people. Through a design-led and collaborative approach, 106 Architects build a specific team for each project. A clear point of difference is in our design, consultation and delivery tools.
We build relationships before buildings.
The connections we nurture with our clients underpin the success of our designs – designs, Third Place Thinking™, that harmoniously bring together aesthetics, sustainability, functionality, on-going operations and budgets, with the wider social, cultural and commercial interests.
Year Joined
2019
Established presence on ArchiPro.
Projects Listed
19
A portfolio of work to explore.
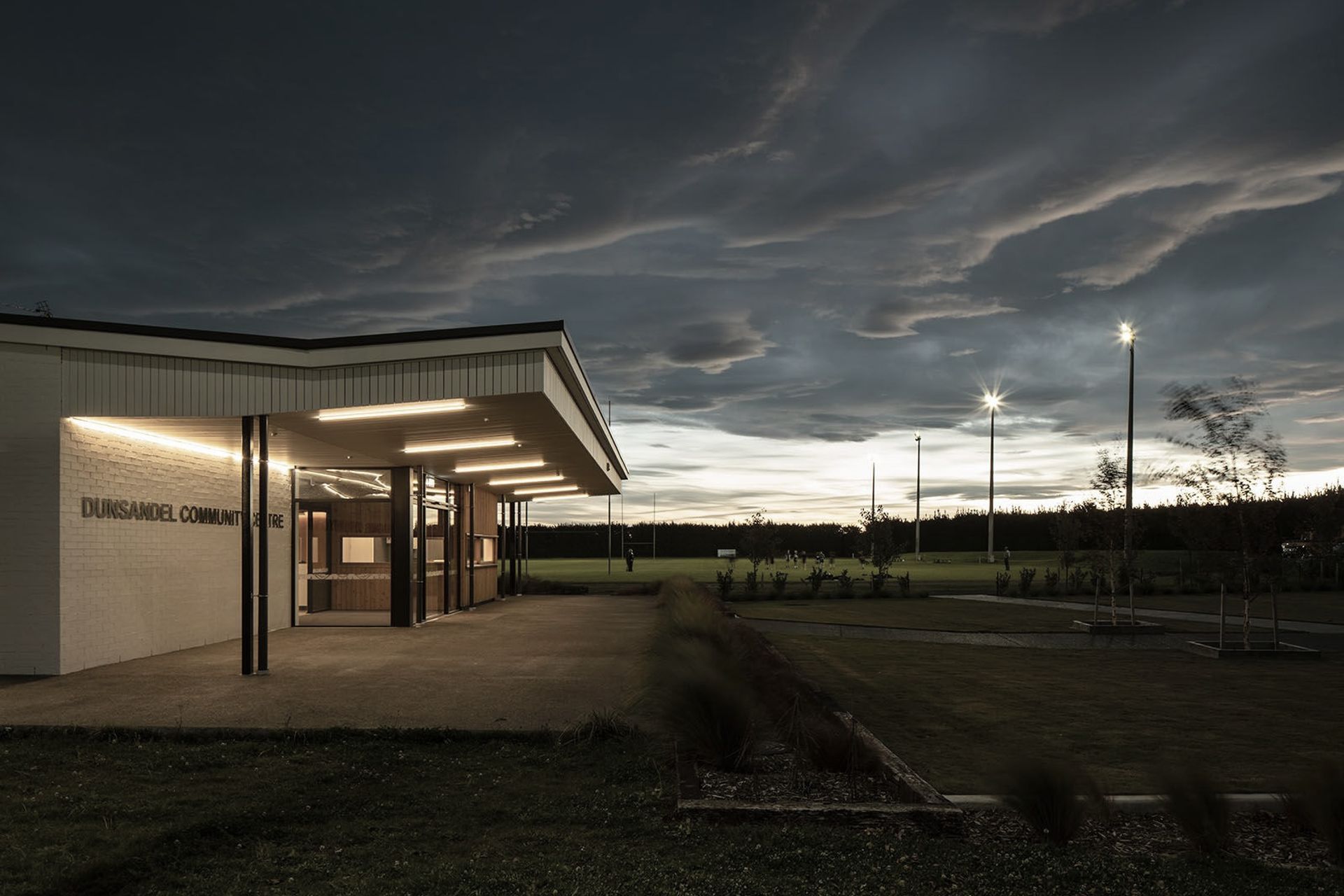
106 Architects.
Profile
Projects
Contact
Project Portfolio
Other People also viewed
Why ArchiPro?
No more endless searching -
Everything you need, all in one place.Real projects, real experts -
Work with vetted architects, designers, and suppliers.Designed for New Zealand -
Projects, products, and professionals that meet local standards.From inspiration to reality -
Find your style and connect with the experts behind it.Start your Project
Start you project with a free account to unlock features designed to help you simplify your building project.
Learn MoreBecome a Pro
Showcase your business on ArchiPro and join industry leading brands showcasing their products and expertise.
Learn More

















