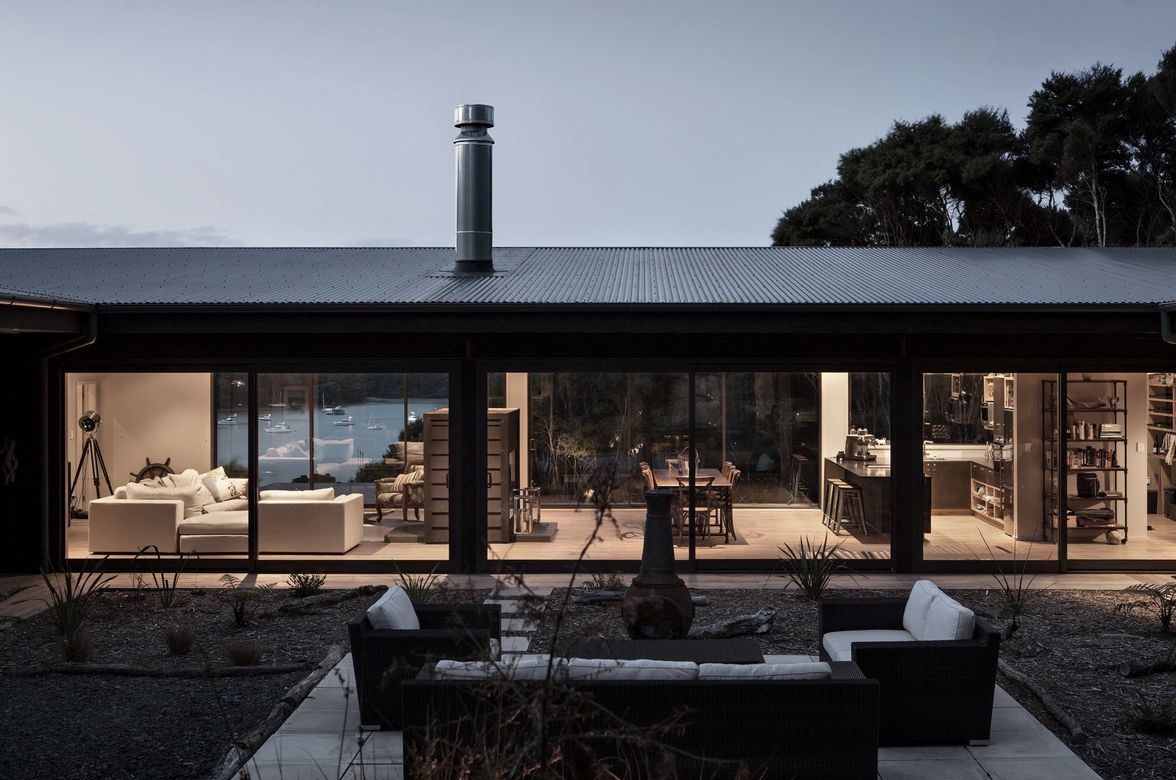Waiheke House
By RB Studio
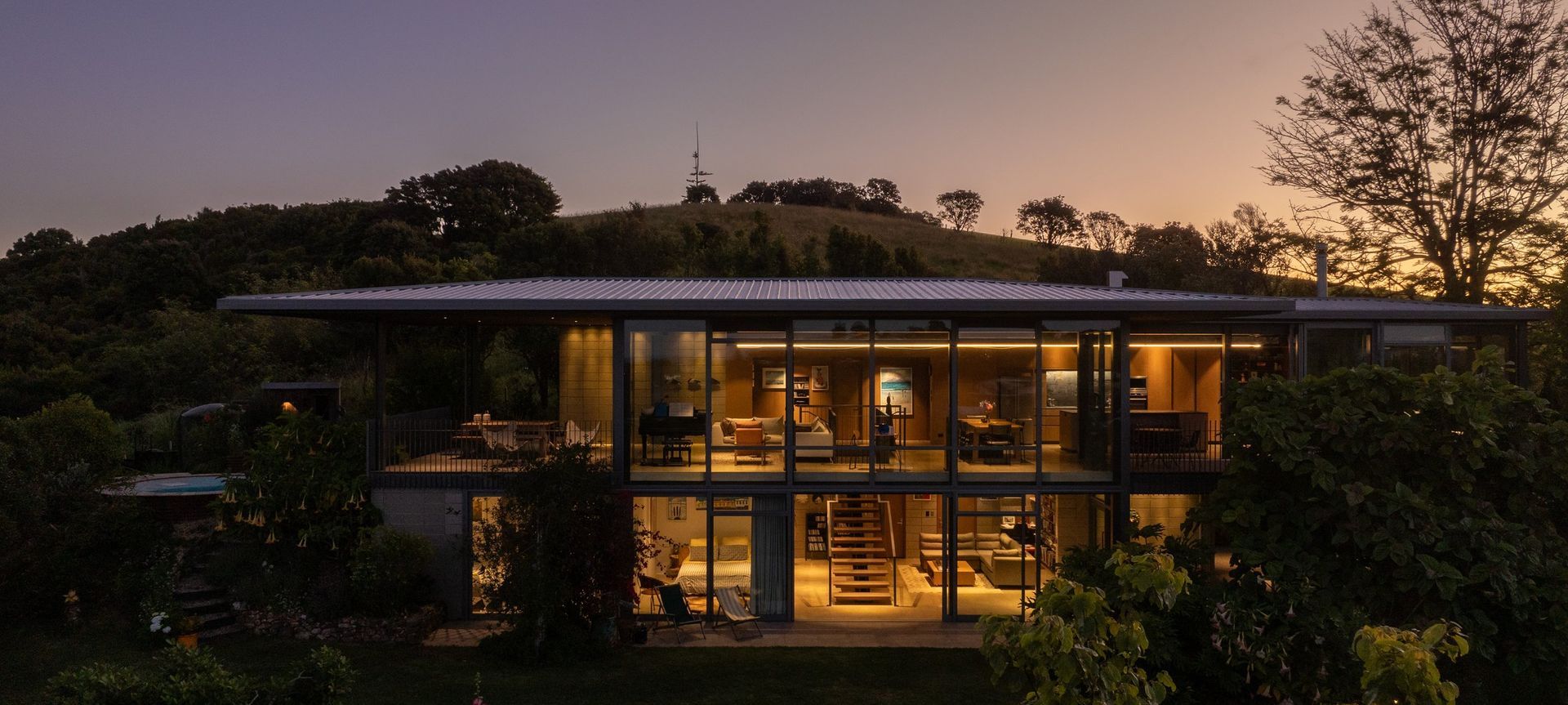
Waiheke's steep terrain creates twin opportunities to integrate into the hillside and embrace a vast landscape and view. The site allows for the balance of experiences of enclosure and expansiveness in a new two-story, three-bedroom house. The design, defined by economic materials and efficient detailing, provides clarity in both spatial organization and structural elements. Steel, plywood, and solid timber are utilized to shape sophisticated, domestic interiors resonating with the natural surroundings of the bush and beach.
Entry is through the ground floor, passing guest bedrooms and a small lounge, ascending to the living floor via a central timber staircase. A concrete-block cube cocoons the main bedroom suite, providing a private and acoustically separated space within the house.
The elevated top floor is designed as the optimal living and viewing platform. From the eastern window with its morning sun to the bay view to the north, around to a west-facing window with a glimpse of vineyards, the owners enjoy a 270-degree view. The ideal position and height of floors and window openings were calculated through site surveys and sun analysis, allowing the occupants to feel nestled in the hillside while enjoying a dramatic framing of the landscape.
The top floor is defined by a generous roof and eave that extends two meters to the north to provide shelter for an outdoor dining space and shade the ground floor from the summer sun. With no reticulated water on the island, a larger roof also collects a greater volume of water for household use. From a distance, the strong but low-profile roof line softens the house with shadow, visually reducing its apparent height, allowing it to recede into the bush.
The western section of the top floor narrows slightly to create an intimate living room, cantilevered above the driveway to allow clear on-site turning. Sheltered from the late afternoon sun by a stand of bush, this glazed niche feels like a large bay window to enjoy vistas of the local hills and vineyards. From east to west, the entire floor is carefully orchestrated to make the most of the Waiheke landscape, climate, and way of life.
Builder: James Brothers Construction
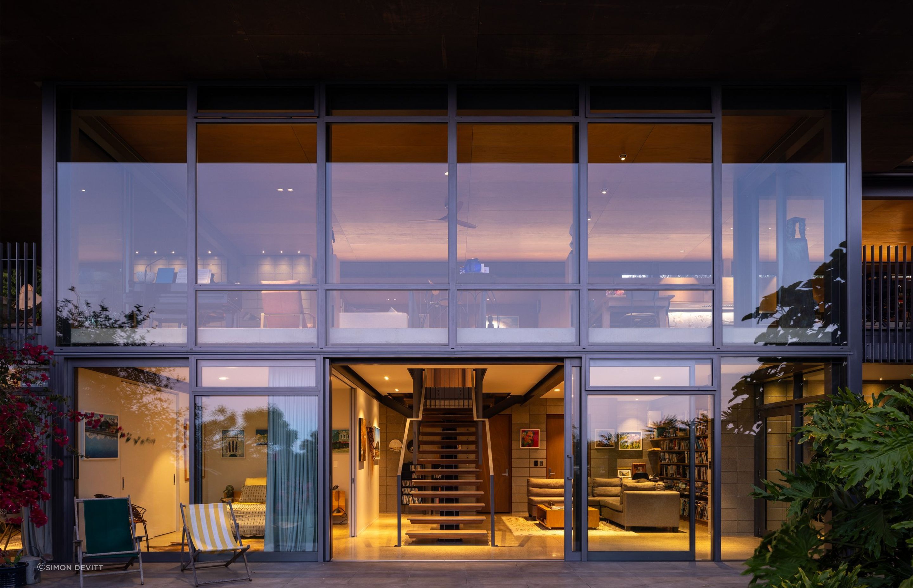
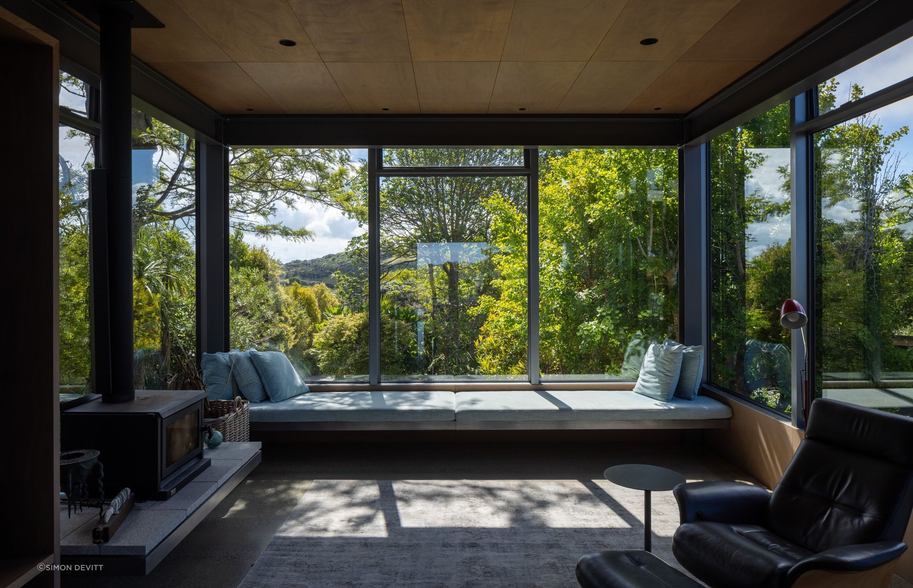
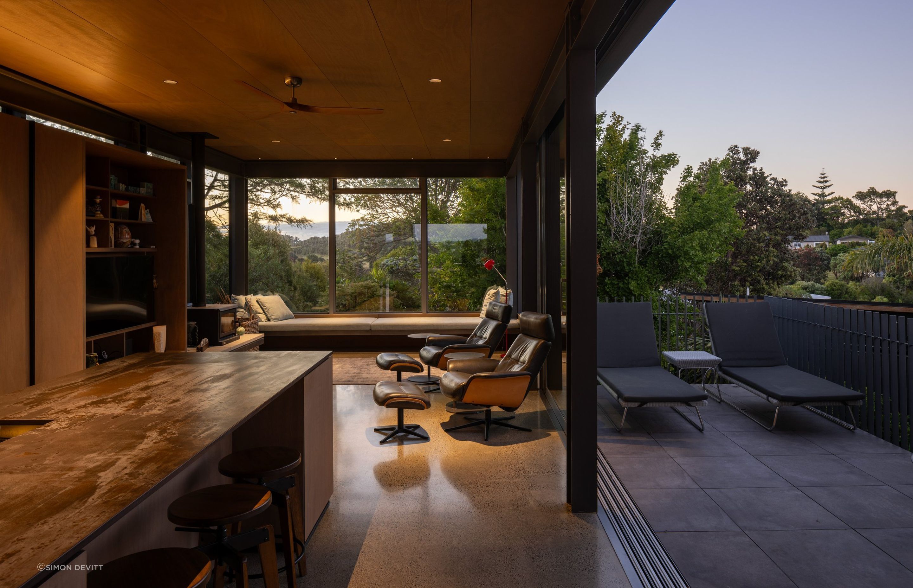
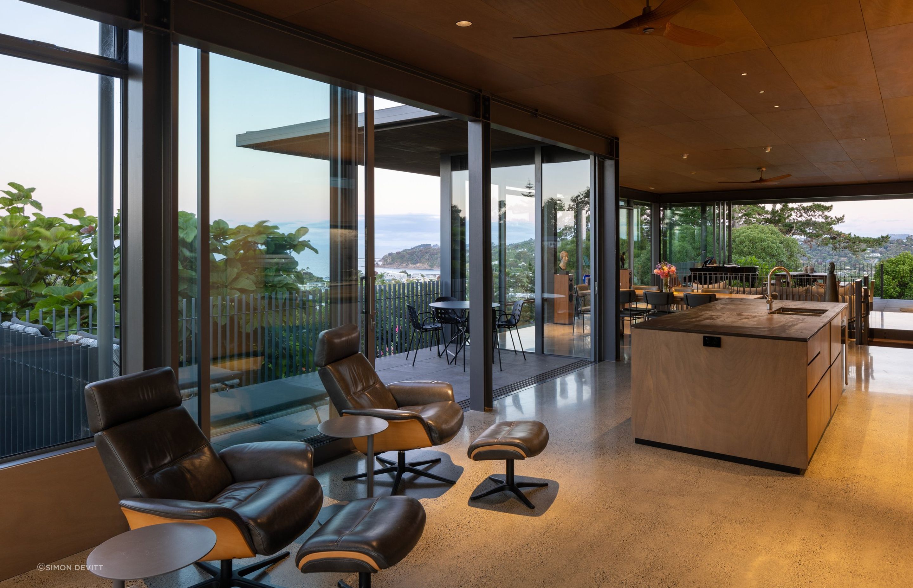
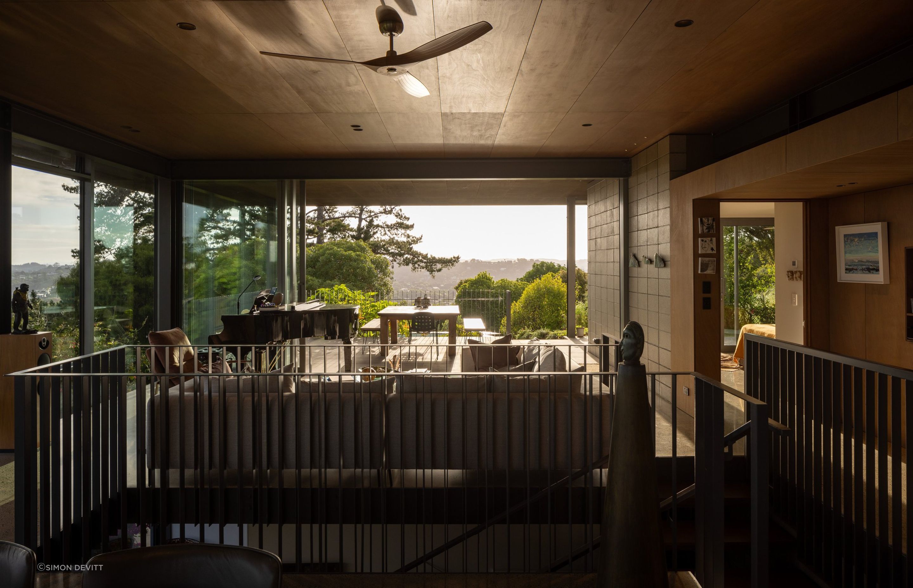
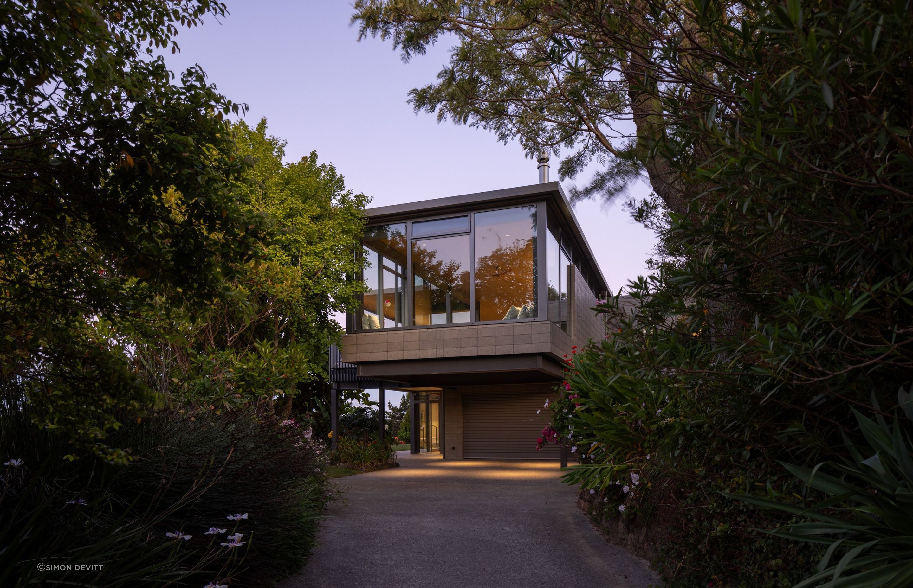
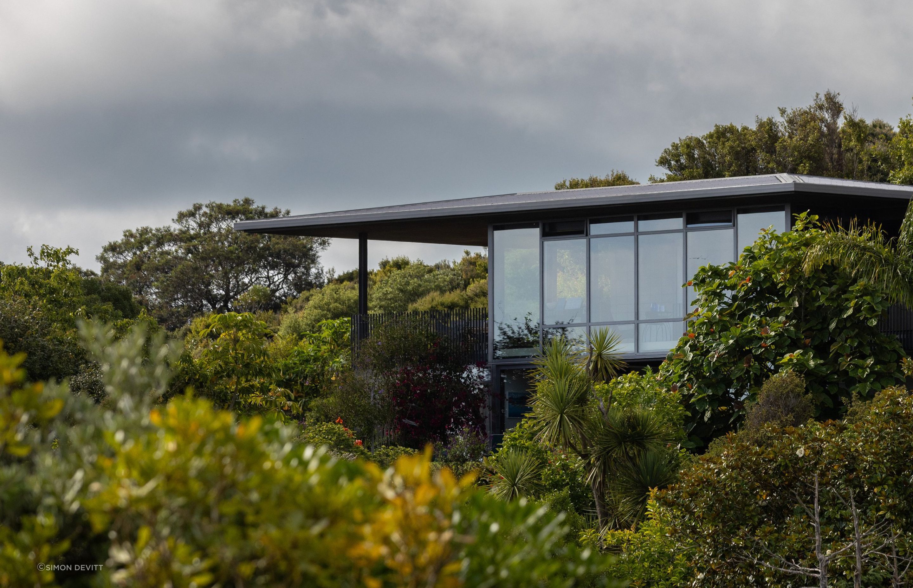
“We were introduced to Tom Rowe from RB Studio by loving his Volcano House in Devonport. Having discovered who owned it, we were luckily allowed to visit, and from there contacted Tom with ideas of our new house. Our brief was to have an open modern home, lots of glass to the extensive views, a light airy “Japanese feeling” building.
The land we had bought in Waiheke faced north, with views over the bay, views over vineyards to the west and a sheltering hill behind. The existing two small 70’s cottages were removed and replaced by Tom’s design of the main house and separate studios, for painting ceramics. I wanted something special, but I didn’t want to spend a fortune, so we tried to keep a balance, spending on the important areas and being sensible about cost where it didn’t matter or where we felt we could save.
Our builder was great, Willie James of James Bros. He kept prices under control as much as possible yet worked to produce a spectacular and well built house.
Tom was happy for us to use our builder and our engineer; he was always willing to listen to our input and we were involved with the whole process. Tom is easy to connect with, and we enjoyed our discussions on aesthetics and practicalities. During his visits he looked keenly at work done. There were many discussions and final details perfected. Charlie (Tom’s Assistant) was in constant contact with willie also.
The end result is a house that already feels like a home crossed with a stylish resort, perfect.
Thankyou, Tom.”
A + G
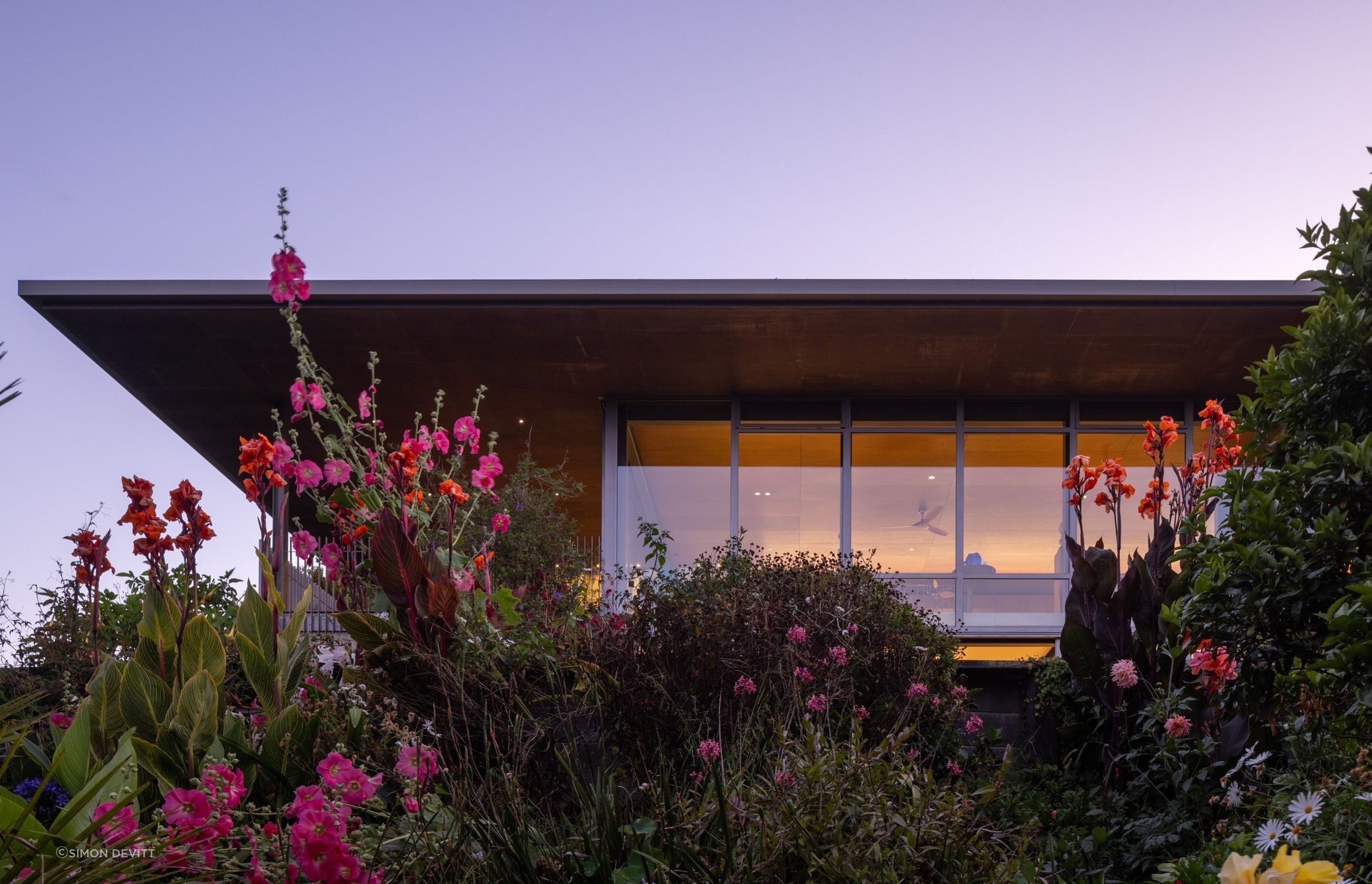
Professionals used in
Waiheke House
More projects from
RB Studio
About the
Professional
RB Studio is a design-focused practice. Quality to us means a commitment to producing buildings that endure - physically, practically and aesthetically. After careful communication, we apply innovative thinking to create solutions that transcend the brief. The client-architect relationship is fundamental to this process.
Our work is characterised by clarity, tactile materiality and the dynamic interplay of volume, light and mass. These attributes are the building blocks of good design and are the real forces that shape good architecture. Through a process of continual critique and refinement, our aim is to develop individual design solutions that meet the needs of our clients. We maintain a specialist team that focuses on projects with a cultural and artistic dimension.
As a team we strive to remain flexible, allowing us to maintain a high level of quality and consistency over the design, documentation and delivery of all work we produce. Our team are committed and dedicated toward producing well thought out architectural solutions that are practical to build and functional to occupy.
We utilise technology which includes three-dimensional coordination, graphics, colour rendering and modelling. This technology enables precision and performance, while allowing the office to maintain strong and consistent design. We develop individual design solutions that respond and reflect the client's brief. These solutions are refined over the project development. The client relationship is strengthened by on going communication and dialogue throughout the project. Communication begins with establishing values and principles that aggregate into a concept-driven design approach and outcome. We work alongside a highly skilled team of consultants including Geotechnical and Structural Engineers, Quantity Surveyors, Planners, Landscape designers and Project Manager. These consultants are engaged at critical stages in our projects to ensure performance to realistic budget and time expectations.
- ArchiPro Member since2016
- Follow
- Locations
- More information





