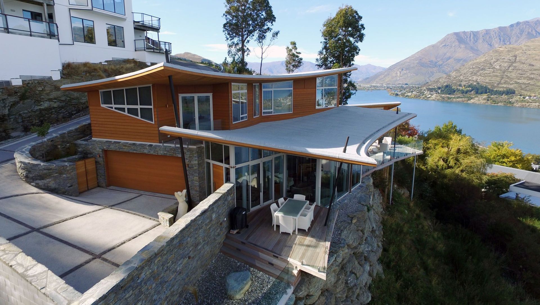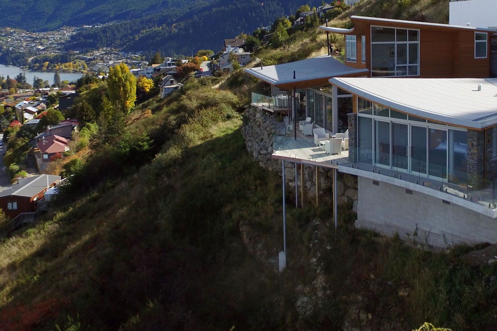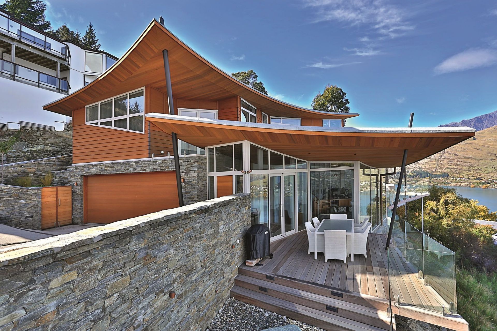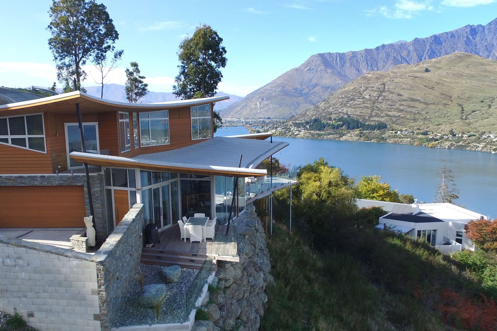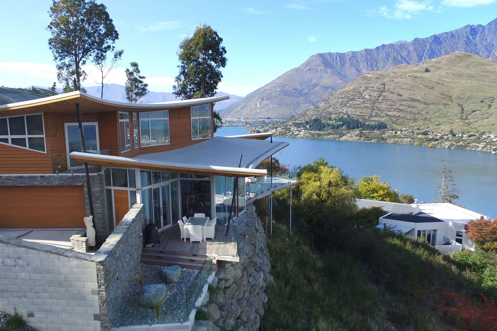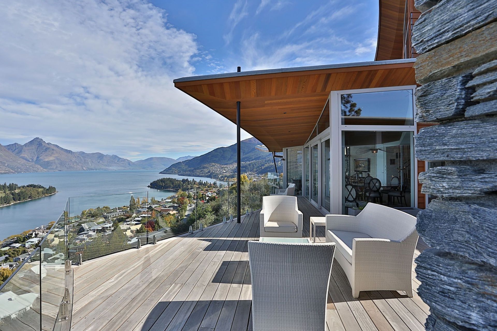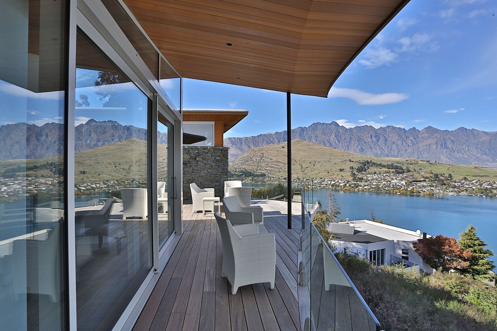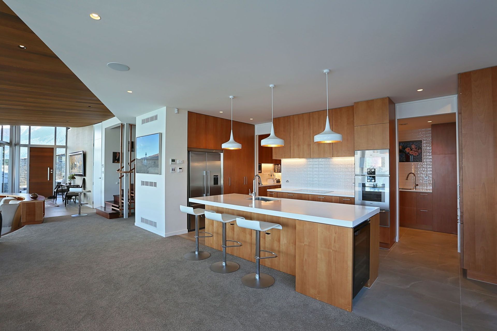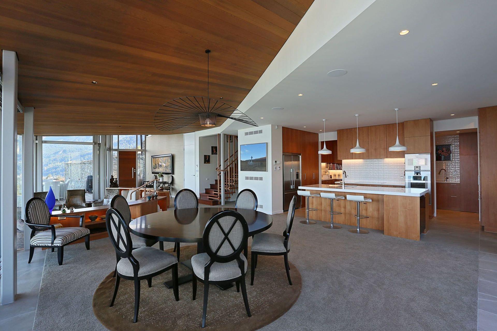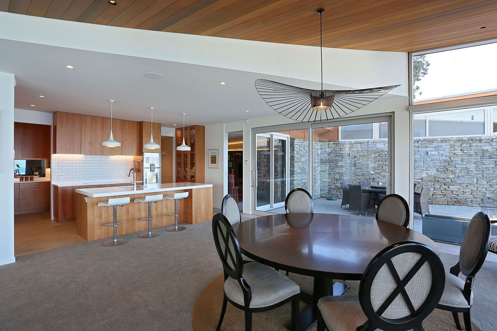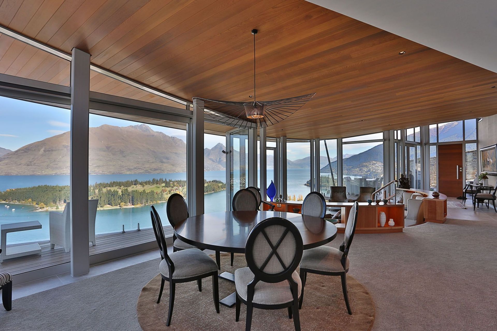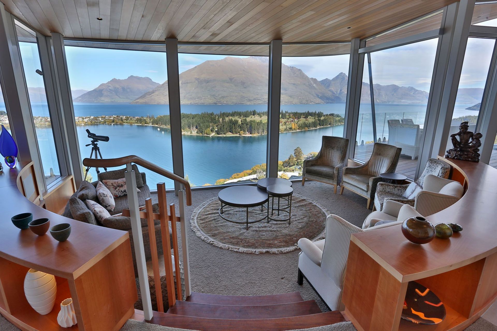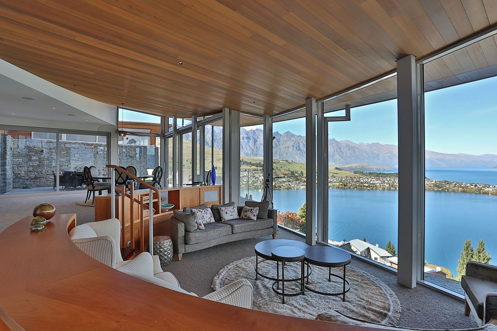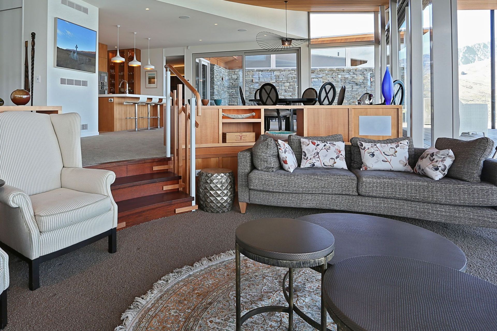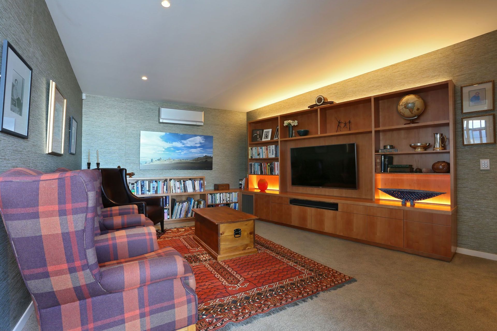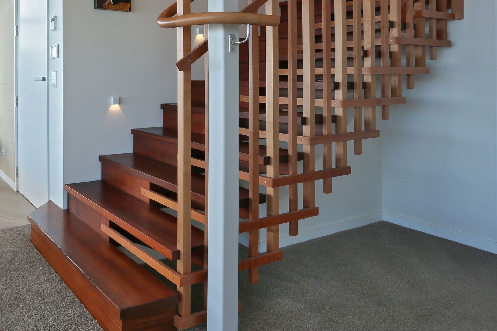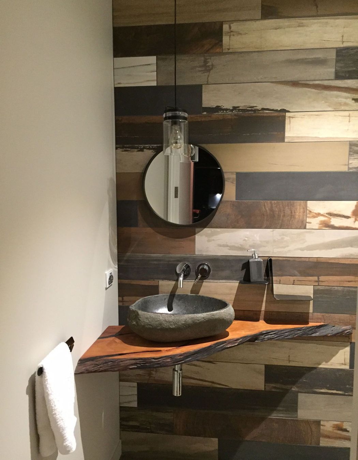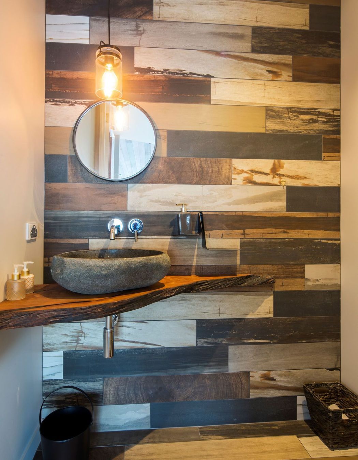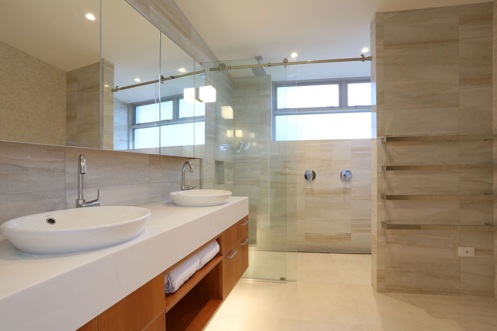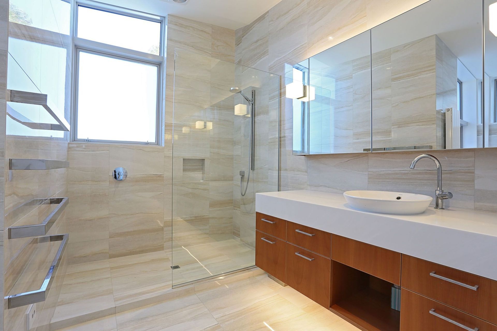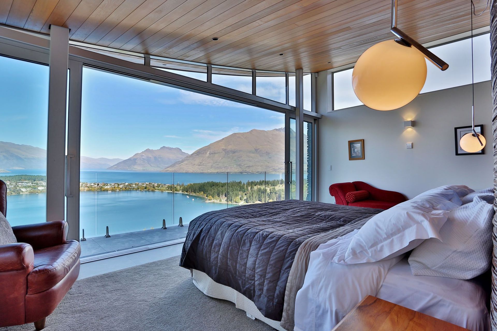About
Hubbard Residence.
ArchiPro Project Summary - A harmonious residence inspired by the simplicity of outdoor living, featuring seamless indoor-outdoor spaces, natural materials, and stunning views, designed for comfort and future adaptability.
- Title:
- Hubbard Residence
- Architect:
- Christine Hall Architects
- Category:
- Residential
Project Gallery
Views and Engagement
Professionals used

Christine Hall Architects. We are a newly formed company with over 30 years’ experience in Architecture throughout New Zealand, Australia, Hong Kong and Asia.We are focused on providing innovative and personalised design solutions for clients who are the end users of the environments we design. Providing practical and enjoyable outcomes is a high priority for us.We work closely with the team of consultants needed during each project and the builder on site to ensure the desired outcomes are achieved for every client.Please feel free to explore our details further on the NZIA website by clicking here.Christine Hall Architects is able to design projects nationwide and has bases in Auckland, Karaka and QueenstownIf you would like to hear more about us, please make contact to discuss your architectural needs.
Year Joined
2018
Established presence on ArchiPro.
Projects Listed
3
A portfolio of work to explore.
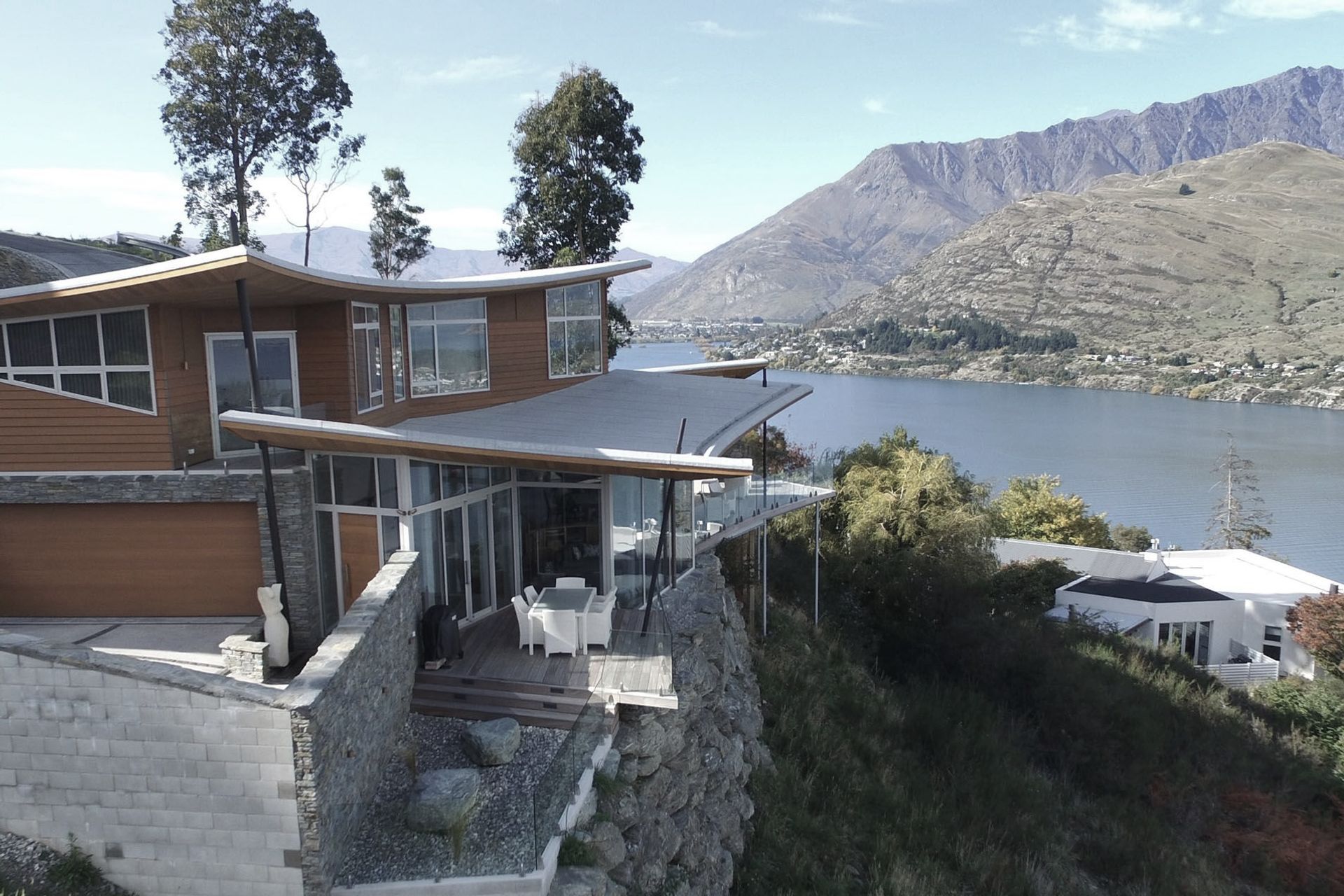
Christine Hall Architects.
Profile
Projects
Contact
Other People also viewed
Why ArchiPro?
No more endless searching -
Everything you need, all in one place.Real projects, real experts -
Work with vetted architects, designers, and suppliers.Designed for New Zealand -
Projects, products, and professionals that meet local standards.From inspiration to reality -
Find your style and connect with the experts behind it.Start your Project
Start you project with a free account to unlock features designed to help you simplify your building project.
Learn MoreBecome a Pro
Showcase your business on ArchiPro and join industry leading brands showcasing their products and expertise.
Learn More