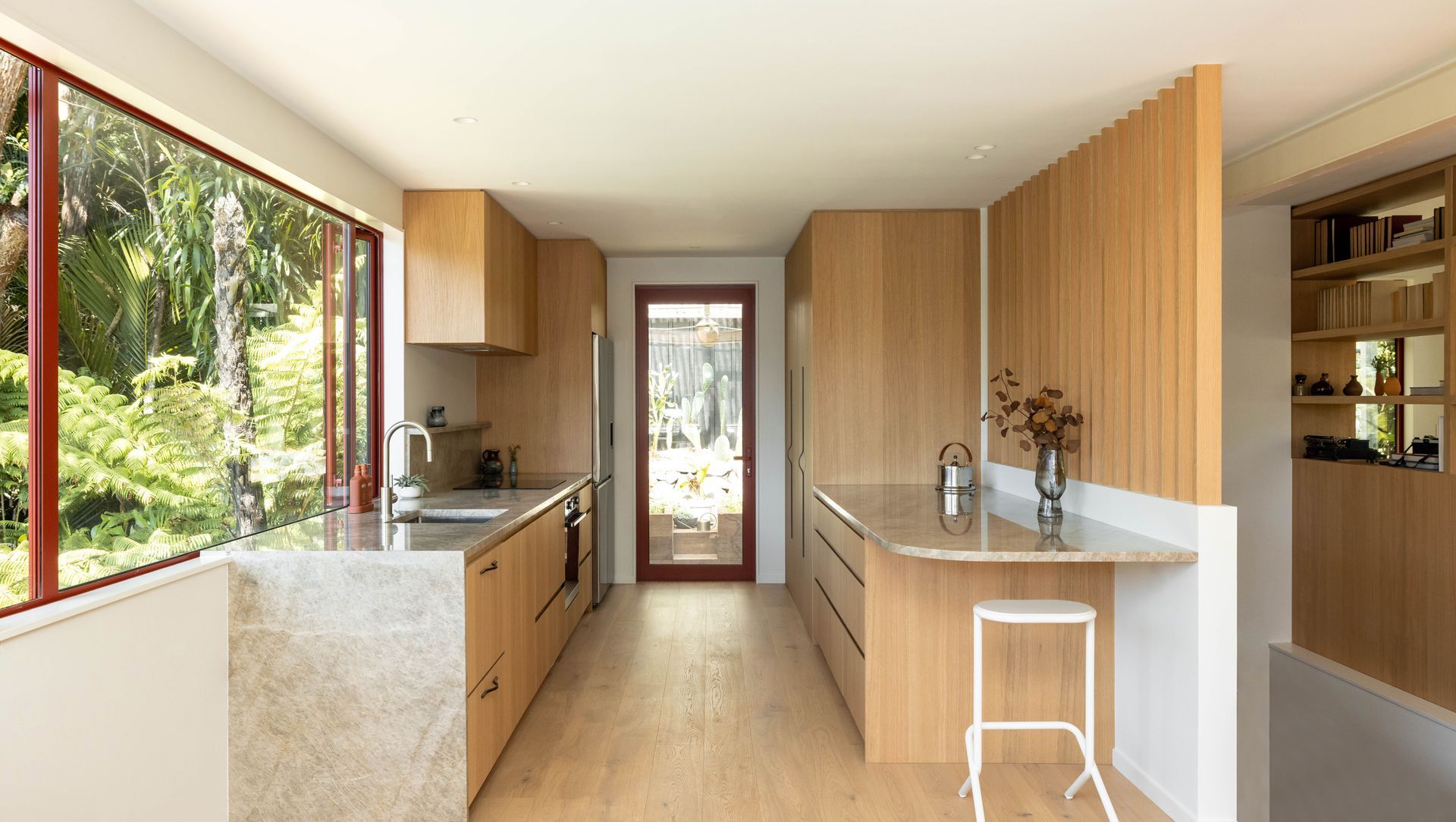About
Huia Road.
ArchiPro Project Summary - A mid-century Japanese-inspired renovation of a 1950s home in Titirangi, featuring an open-plan layout, oak finishes, and a focus on natural light, blending modern amenities with historical elements for a unique living experience.
- Title:
- Huia Road
- Interior Designer:
- Studio Elliot
- Category:
- Residential/
- Interiors
- Photographers:
- Parker
Project Gallery

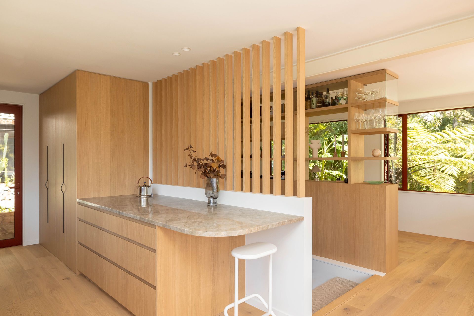
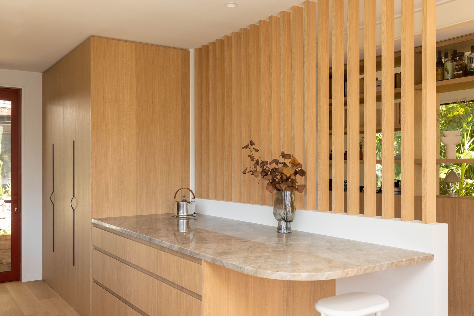
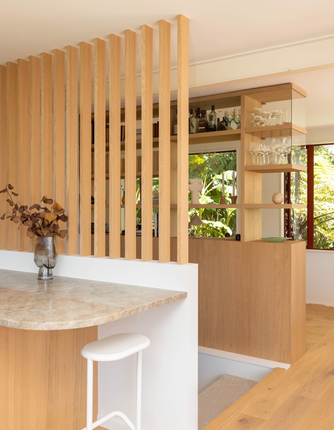

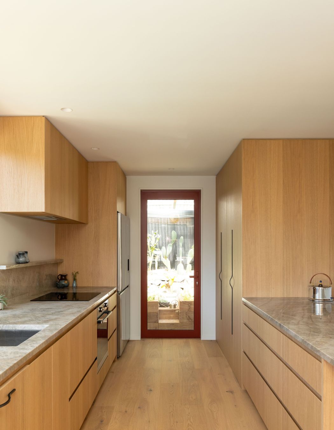
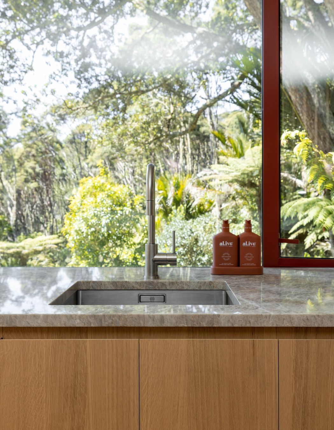
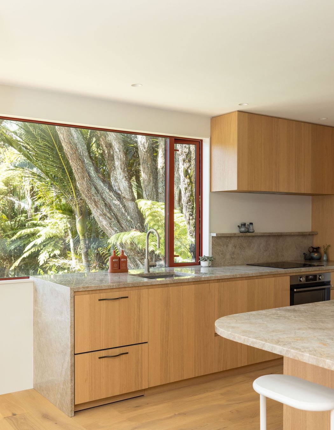
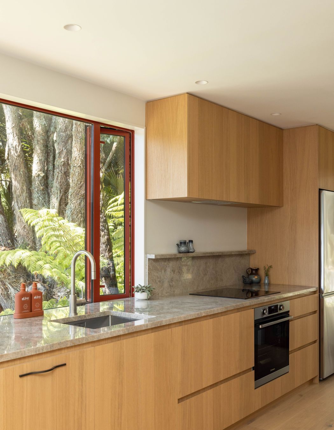

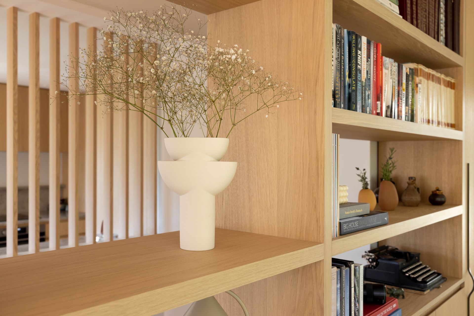
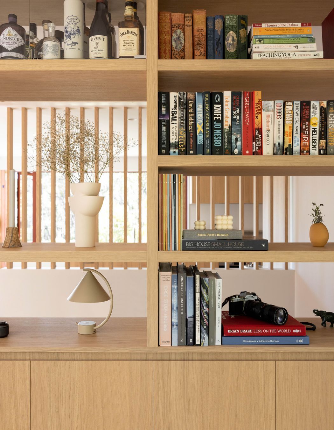

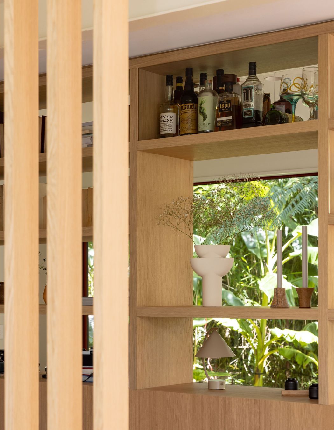
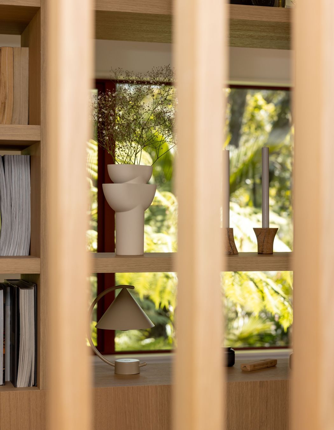
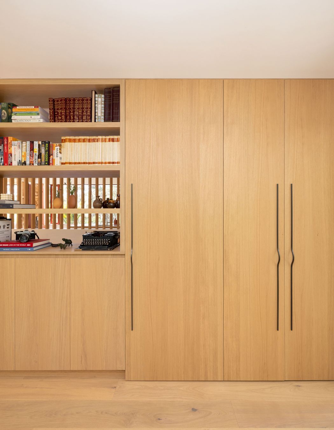
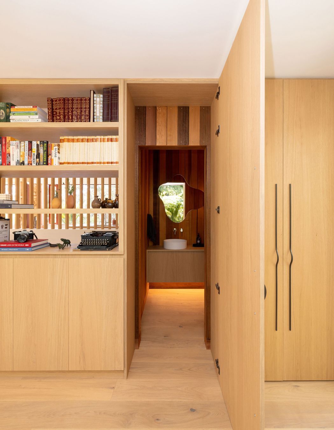
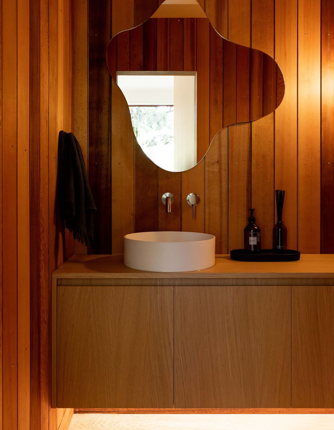
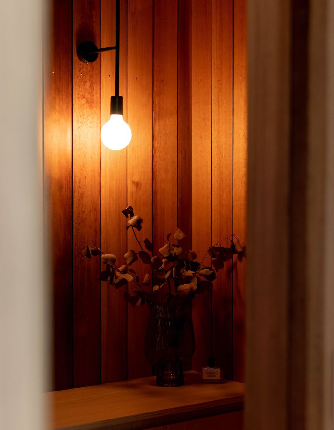
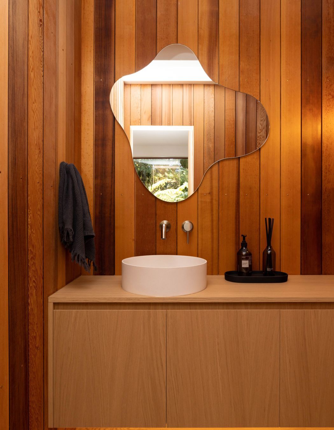
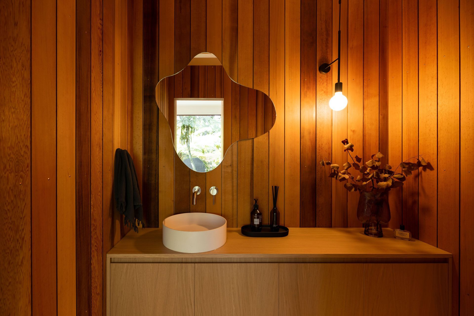
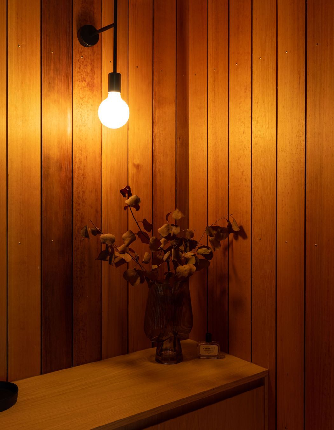
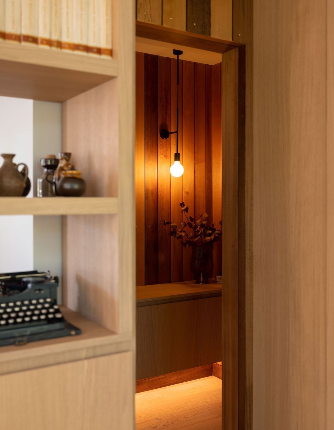


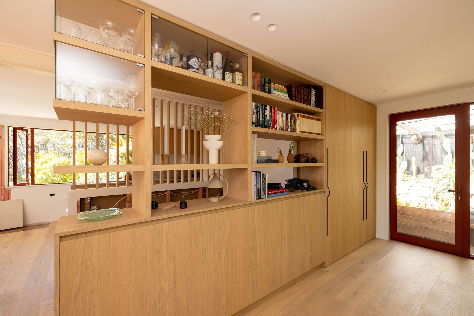
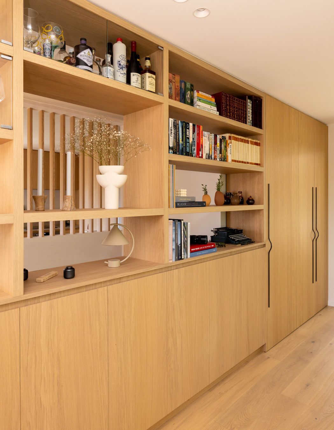
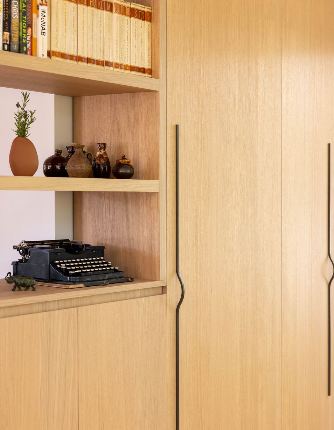
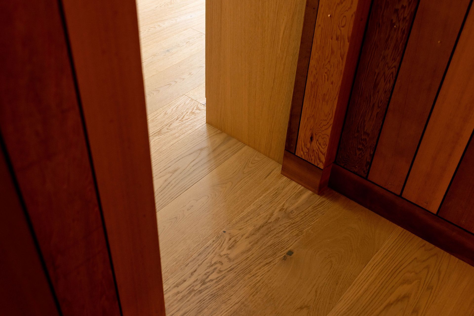
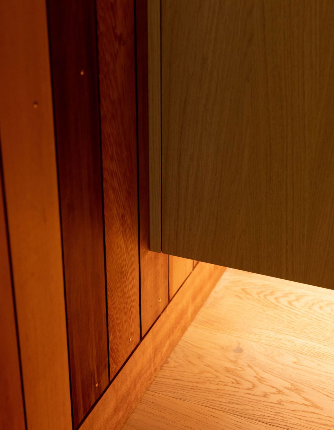
Views and Engagement
Professionals used

Studio Elliot. Studio Elliot, led by award-winning Interior Designer Samantha Elliot in Auckland, New Zealand, epitomises a design philosophy rooted in simplicity and functionality.
Driven by the mantra of “less is more,” Samantha finds beauty in simplicity, both in life and in design. Her belief in a clutter-free, functional space underscores the essence of impactful interiors.
Year Joined
2019
Established presence on ArchiPro.
Projects Listed
18
A portfolio of work to explore.
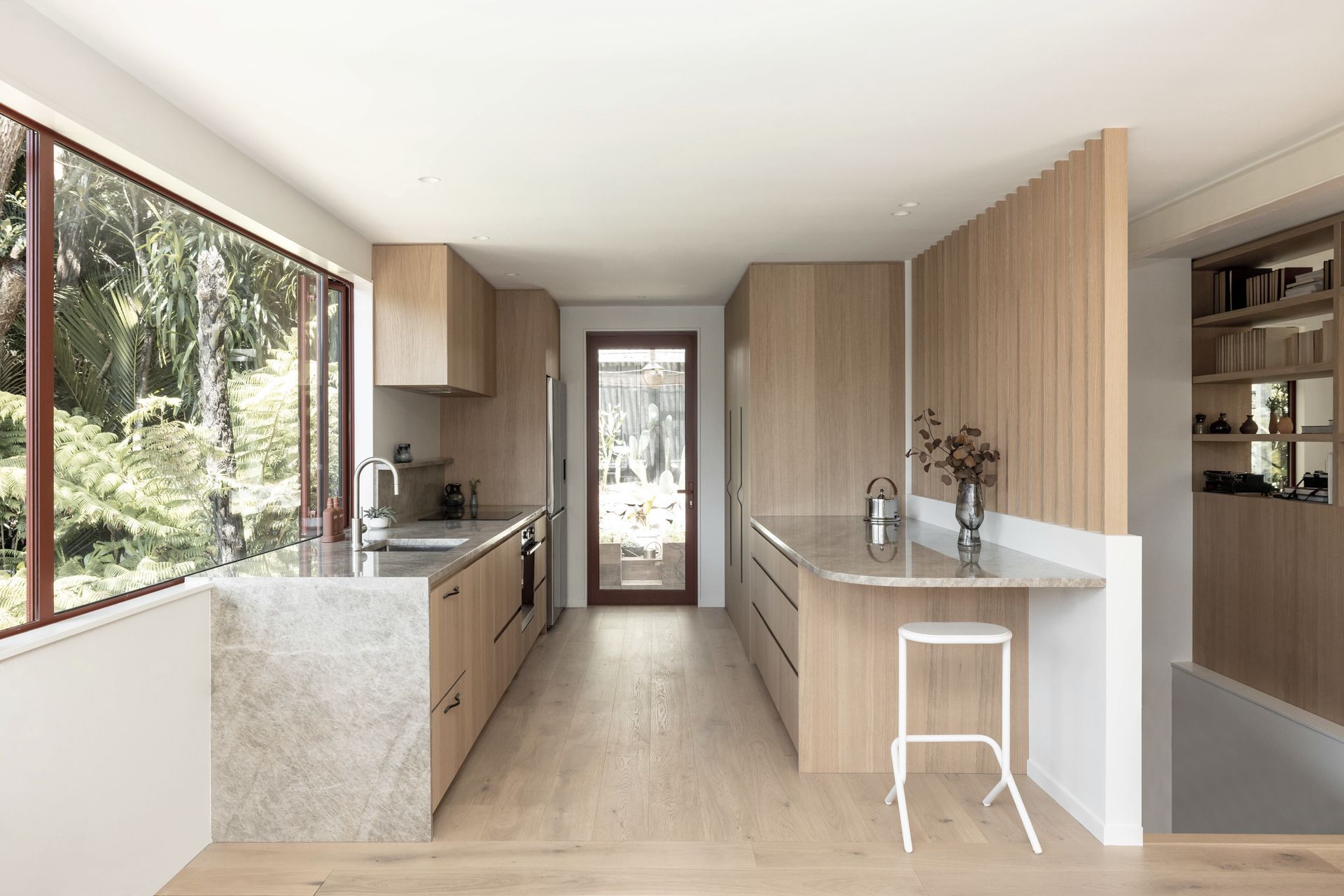
Studio Elliot.
Profile
Projects
Contact
Other People also viewed
Why ArchiPro?
No more endless searching -
Everything you need, all in one place.Real projects, real experts -
Work with vetted architects, designers, and suppliers.Designed for New Zealand -
Projects, products, and professionals that meet local standards.From inspiration to reality -
Find your style and connect with the experts behind it.Start your Project
Start you project with a free account to unlock features designed to help you simplify your building project.
Learn MoreBecome a Pro
Showcase your business on ArchiPro and join industry leading brands showcasing their products and expertise.
Learn More