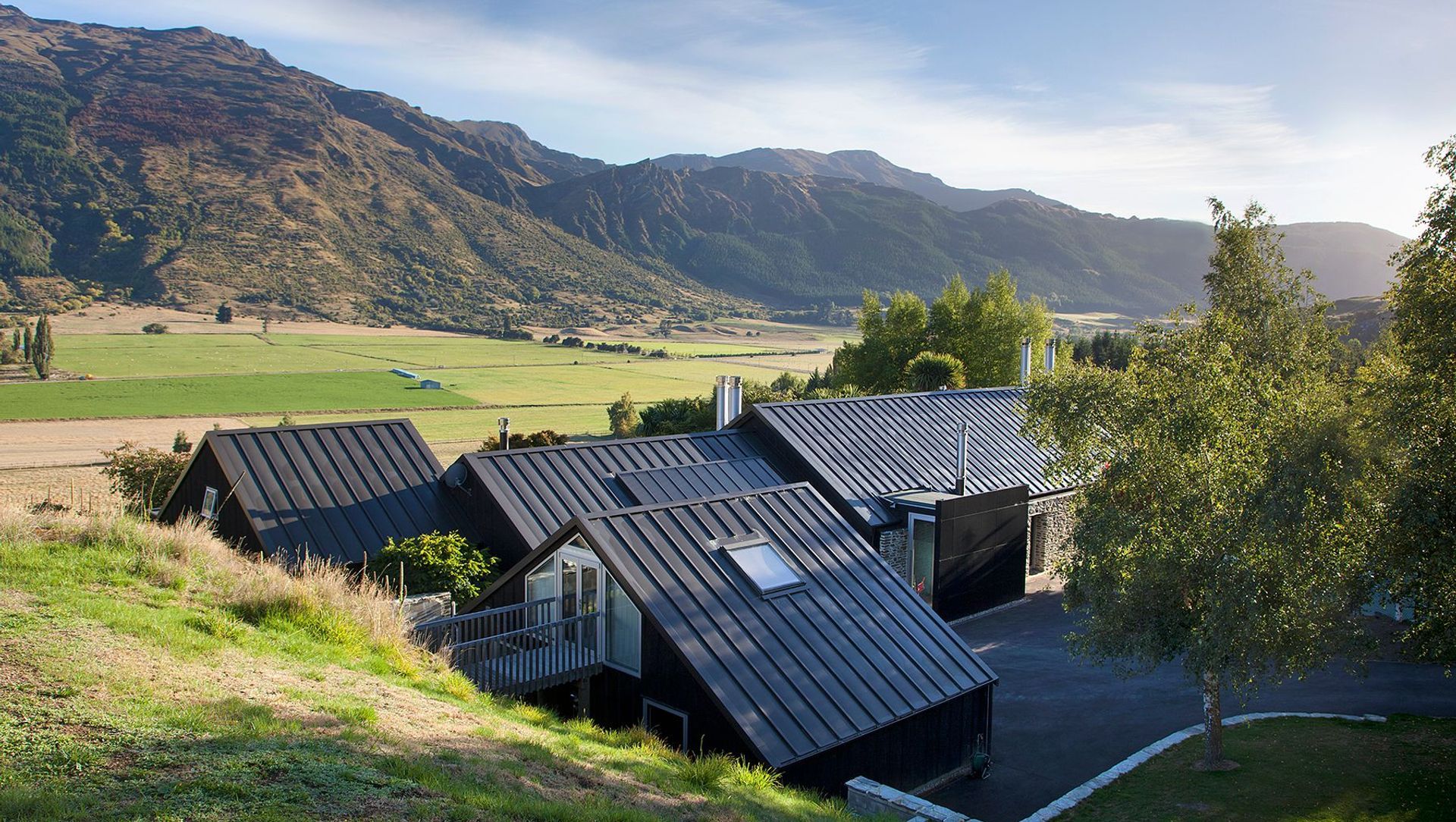About
Hunter Road.
ArchiPro Project Summary - A transformative rural home in Queenstown featuring a new living wing, extended bedroom wing, and a blend of rustic timber and stone cladding, enhanced by sculptural elements and picturesque views.
- Title:
- Hunter Road
- Architect:
- Anna-Marie Chin Architects
- Category:
- Residential/
- Renovations and Extensions
Project Gallery
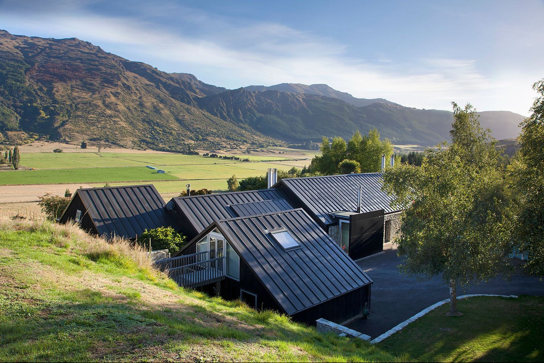
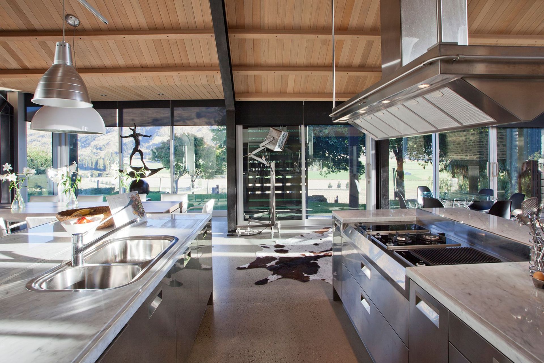
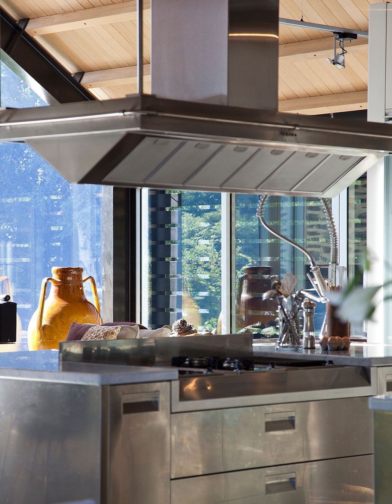
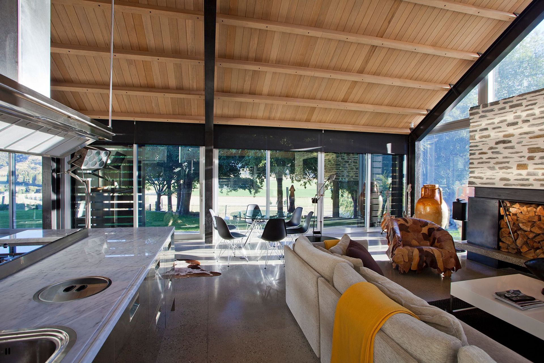
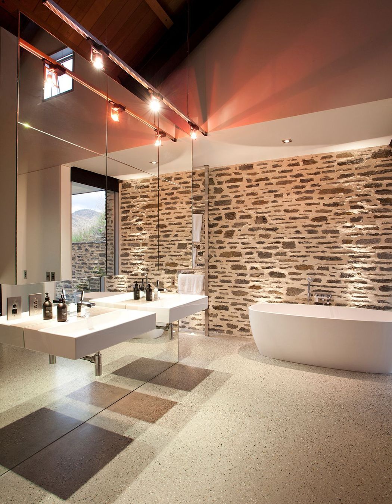
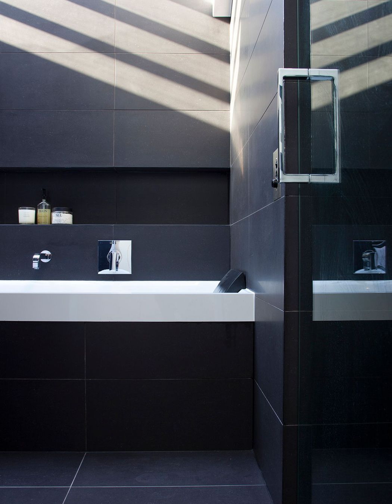
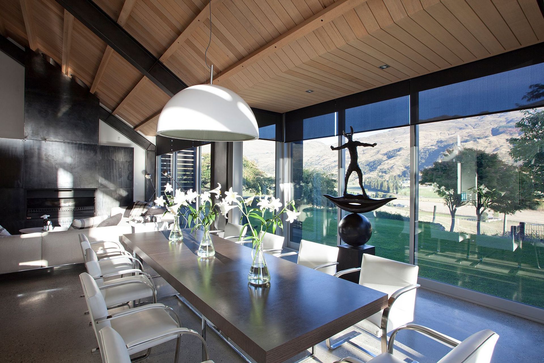

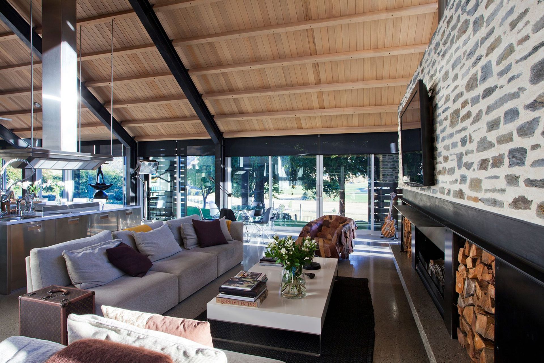
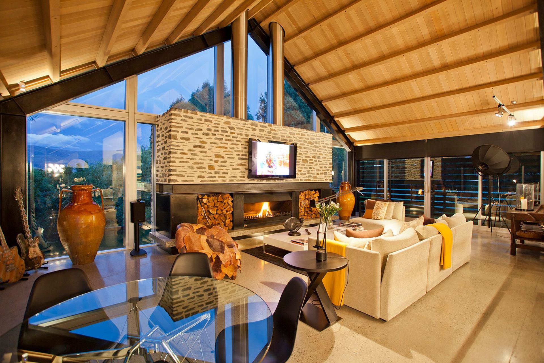
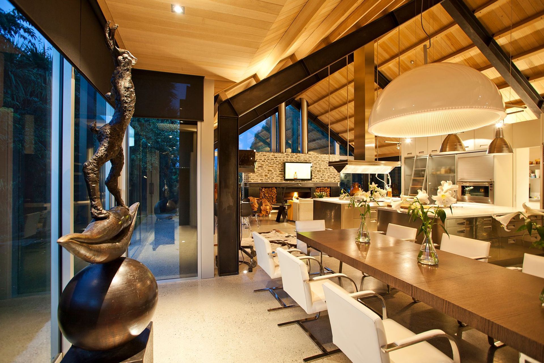
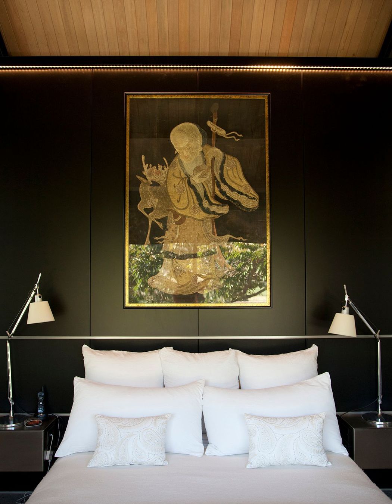
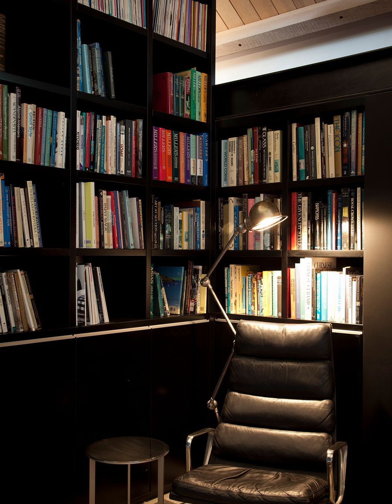
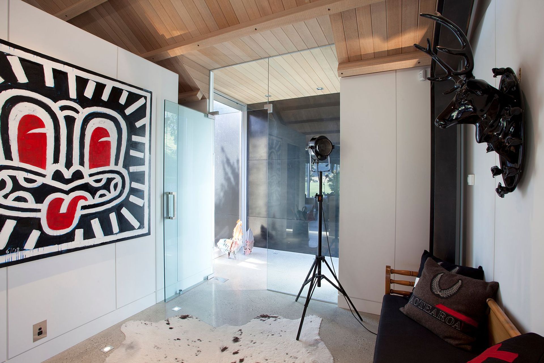
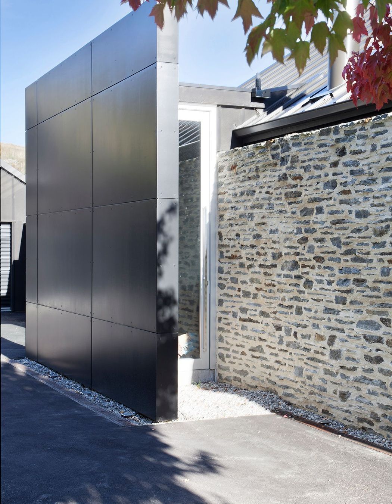
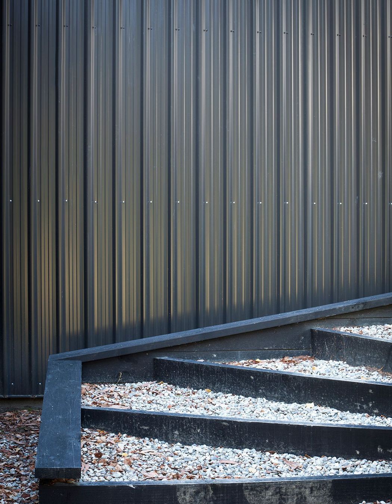
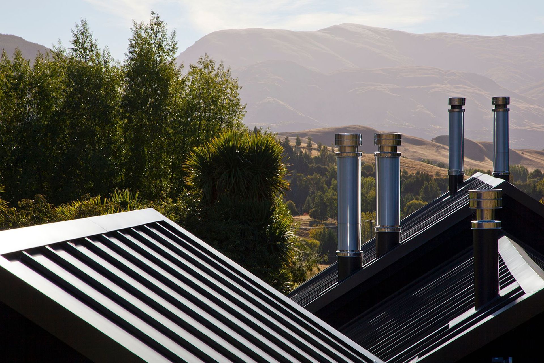
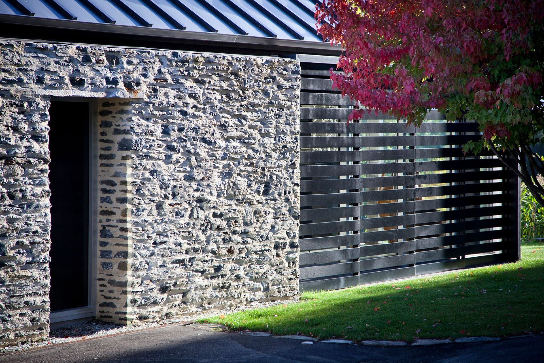
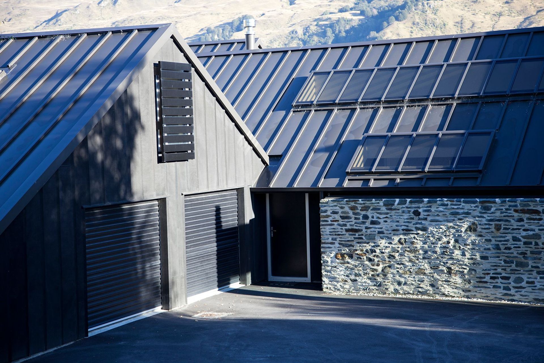
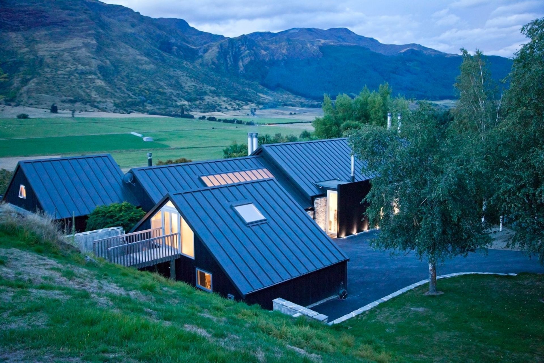
Views and Engagement

Anna-Marie Chin Architects. Our team of 7 create buildings that are beautiful, often simple and sit at ease with the land.
The creative nature and challenge of the design is all important, crafting buildings unique to each individual client.
As registered architects we enjoy working with clients who are interested – inspired perhaps – about architecture, and who want to engage in the design process. This relationship is integral to the outcome, and is based on clarity and trust.
The essential elements of design are texture and space. We select raw materials that invite the patina of age, giving character and warmth to a home or workplace. The created spaces – inside and out – must evoke a response, be it inspiration or simply a sense of warmth or well-being.
Site is paramount. Rather than making an architectural statement we prefer to respond to the land, creating timeless and authentic buildings to be enjoyed now and well into the future.
Year Joined
2020
Established presence on ArchiPro.
Projects Listed
9
A portfolio of work to explore.
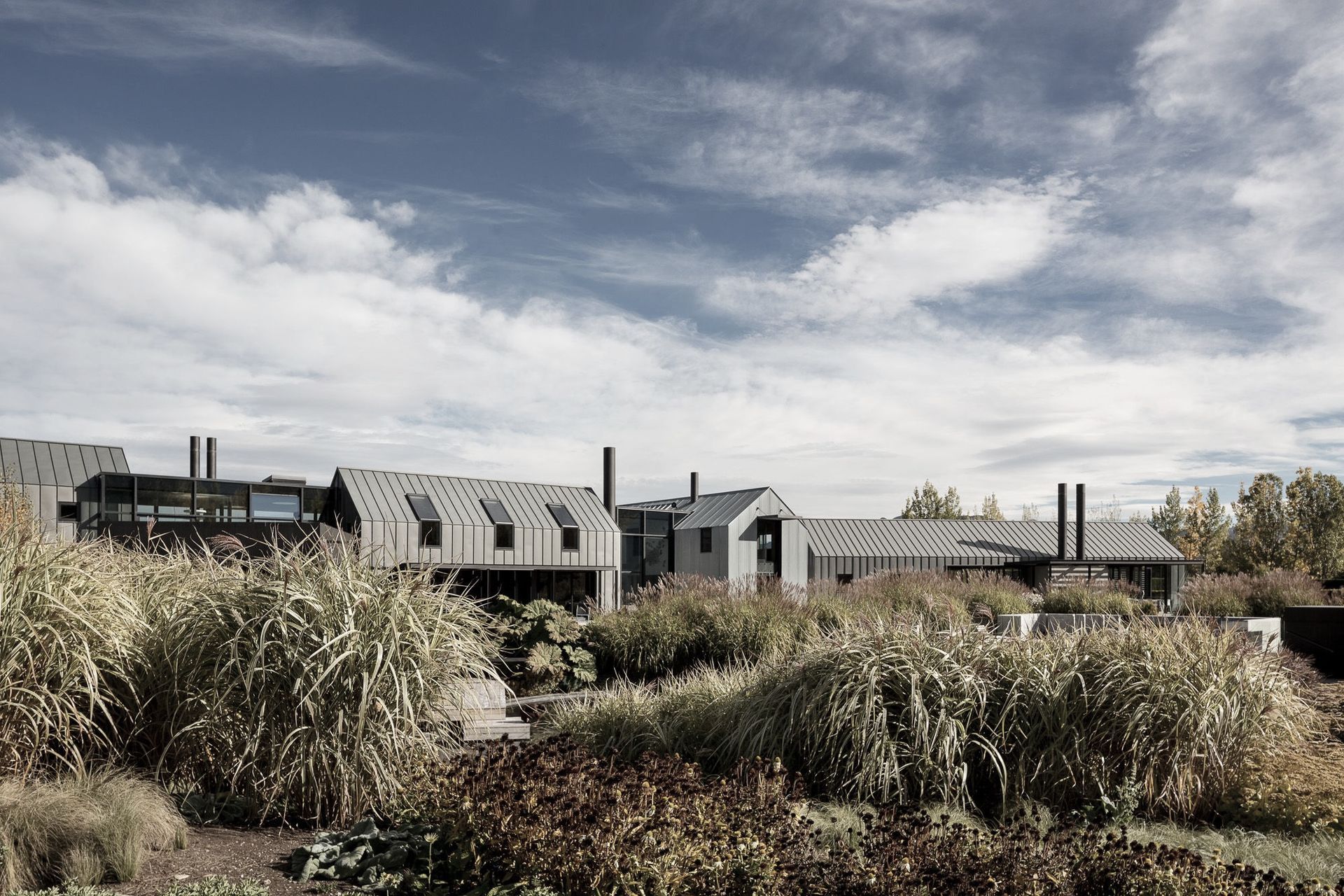
Anna-Marie Chin Architects.
Profile
Projects
Contact
Project Portfolio
Other People also viewed
Why ArchiPro?
No more endless searching -
Everything you need, all in one place.Real projects, real experts -
Work with vetted architects, designers, and suppliers.Designed for New Zealand -
Projects, products, and professionals that meet local standards.From inspiration to reality -
Find your style and connect with the experts behind it.Start your Project
Start you project with a free account to unlock features designed to help you simplify your building project.
Learn MoreBecome a Pro
Showcase your business on ArchiPro and join industry leading brands showcasing their products and expertise.
Learn More