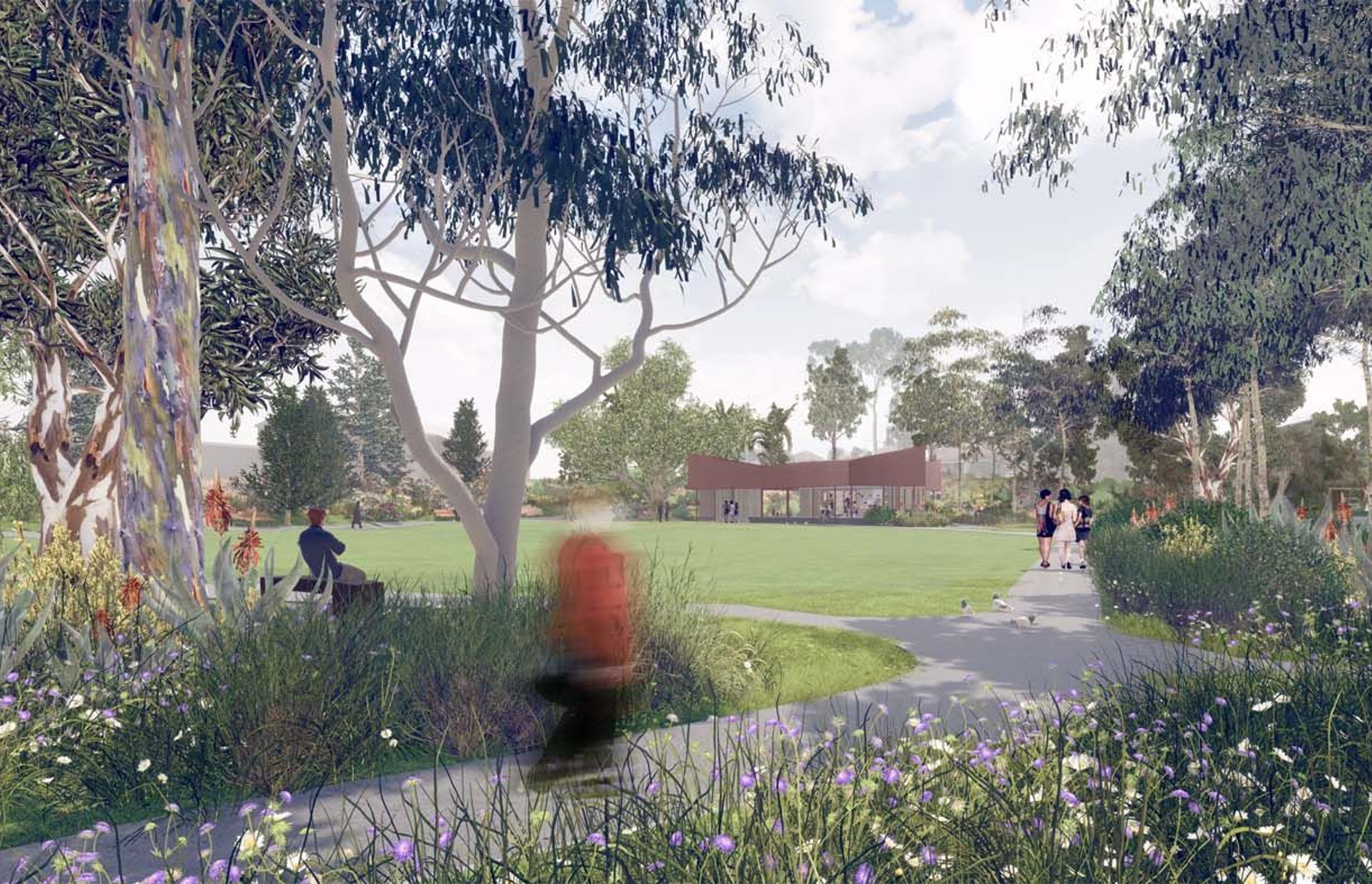Hurlstone Park Community Space
By Sam Crawford Architects

Hurlstone Park Community Space – in progress
Wan Country / Hurlstone Park, NSW
Sam Crawford Architects (SCA) are engaged by City of Canterbury Bankstown, to deliver a new community space building to the community of Hurlstone Park. Sited in Hurlstone Memorial Reserve, this project will deliver a much needed hub for an active and diverse community.
The brief required SCA to deliver an enclosed community room with an associated covered outdoor area to be available on a hire basis, as well as an external accessible WC open to all park users. A series of complex environmental factors necessitated an agile design response to deliver a building that could enhance its wider context and lyrically and pragmatically respond to the needs of place and people.
Sited in the north eastern corner of the park, the new community centre has been designed to sensitively respond to the site’s physical attributes and it’s heritage setting; the built fabric which remains and the memory of that which has been augmented over time. The building is expressed as a pavilion and is experienced in the round. Its curvilinear forms reference the old creek line which runs along the site’s eastern boundary; the line of the creek now remnant only in the historic subdivision pattern, as well as the resultant site terrain. This site has been subject to quarrying and the manner in which it has been carved out over time illustrates its history of progression from a natural condition to an industrial use and now an open recreation space for the whole community.
The building will be constructed with a raised concrete plinth forming a seated spectator’s edge with the enclosed spaces clad in timber. The roof form is expressed as a series of pitched elements with screens that turn down to reference the roof forms of surrounding dwellings. The materials, colours and forms of this building seek to compliment the federation heritage of the area. This seemingly unassuming building has a loaded responsibility and capability to serve its community of Hurlstone Park.
Project Team
Sam Crawford, Justine Anderson, Ken Warr, Christine Guan, Liam Marosy-Weide
Consultant Team
Planner & Heritage: Damian O’Toole Town Planning & Heritage Services
Structural & Civil Engineer: Cardno
Hydraulic Engineer: Partridge
Electrical, Mechanical Engineer & Section J Consultant: Evolved Engineering
Geotechnical Engineer: GeoEnviro Consultancy
BCA & Access Consultant: AED Group
Acoustic Engineer: Day Design
Traffic Engineer: Jones Nicholson
Landscape Architects: Gallagher Studio
Client
City of Canterbury Bankstown


More projects from
Sam Crawford Architects
About the
Professional
Established in 1999, Sam Crawford Architects (SCA) is a design driven architectural practice based in Sydney, Australia. Over the last 20 years, we have established a well-earned reputation for design excellence in residential, cultural and public projects. In addition to our expertise in these areas, we’re also commencing our work in the education sector with both private and public clients.
Our work has been widely published, nationally and internationally and has been recognised in numerous local, state and national awards from the Australian Institute of Architects, Australian Timber Design Awards, Local Government Heritage, Conservation and Urban Design as well as numerous industry awards & commendations.
PeopleOur team is led by Practice Principal and Design Director, Sam Crawford. Alongside the recognition for his built work Sam is highly regarded within the architectural profession. He has led humanitarian architectural projects, conducted gallery based and built research projects, been invited to serve as head-juror for the Australian Institute of Architects (AIA) Awards, and was a joint creative-director of the 2014 Australian Institute of Architects National Conference. Sam is co-chair of the Australian Institute of Architects’ Medium Practice Forum, and a member of the Government Architect NSW State Design Review Panel.
With a practice of our size, clients can be assured that Sam is intimately involved in each project. We work in an open-plan studio environment in collaborative teams to ensure the smooth delivery of projects across all scales. Our team is comprised of highly skilled professionals, graduates and students. This mix of team members ensures that each project benefits from the close attention of a dedicated project architect with a support team to efficiently deliver the project. We also have an experienced and dedicated documentation and detailing expert who brings extensive experience of construction detailing to each project.
- Year founded1999
- Follow
- Locations
- More information



