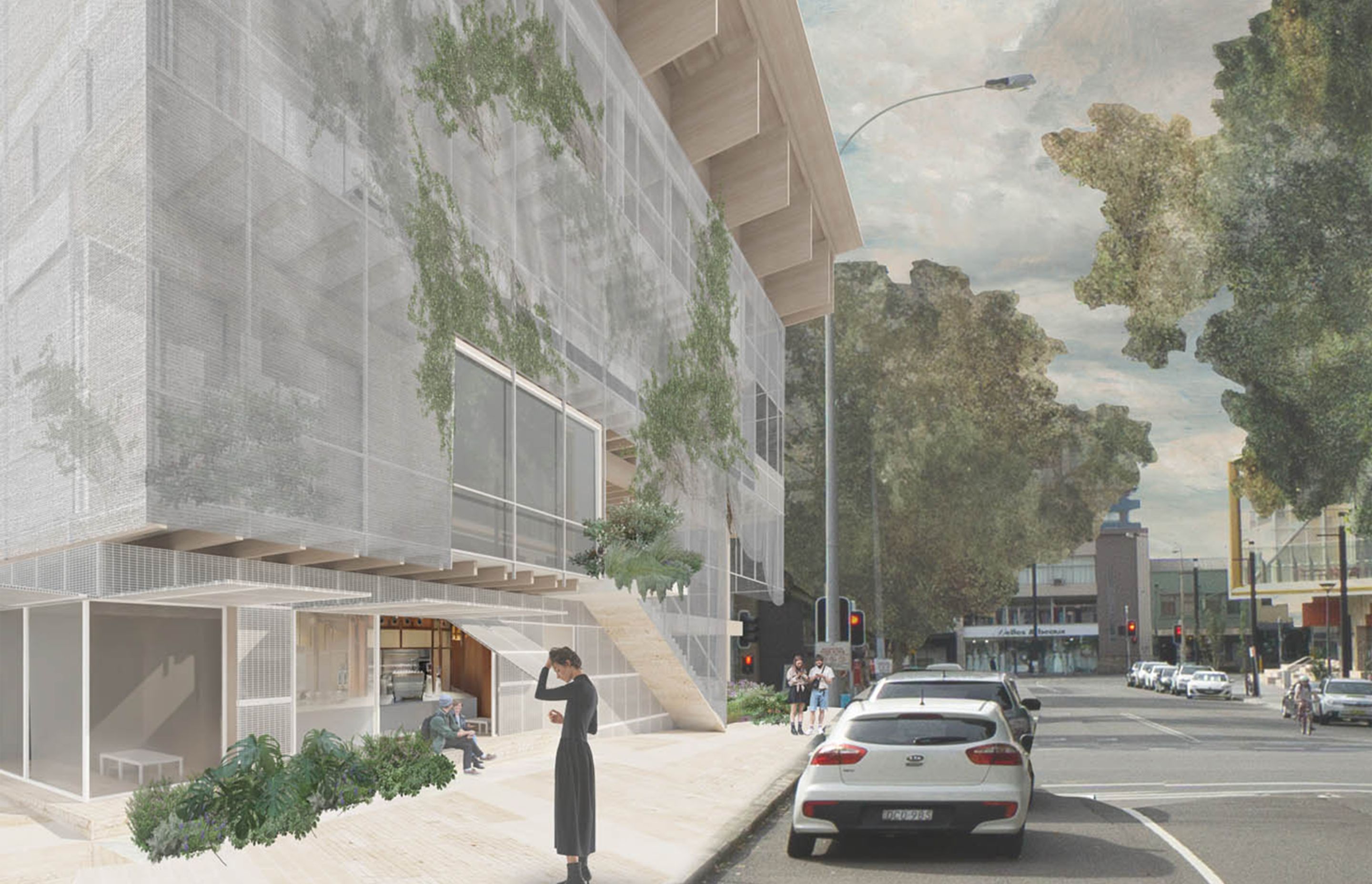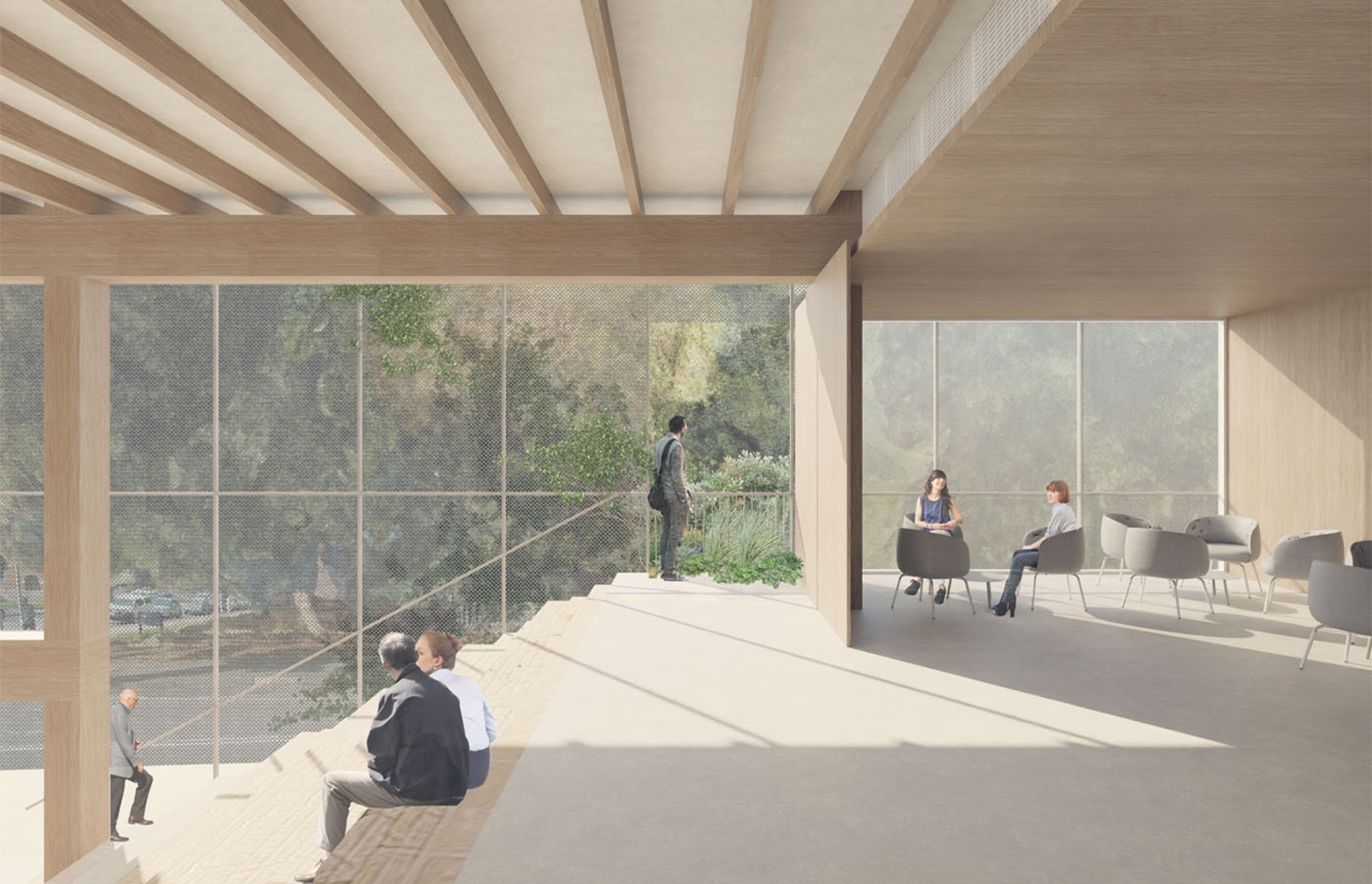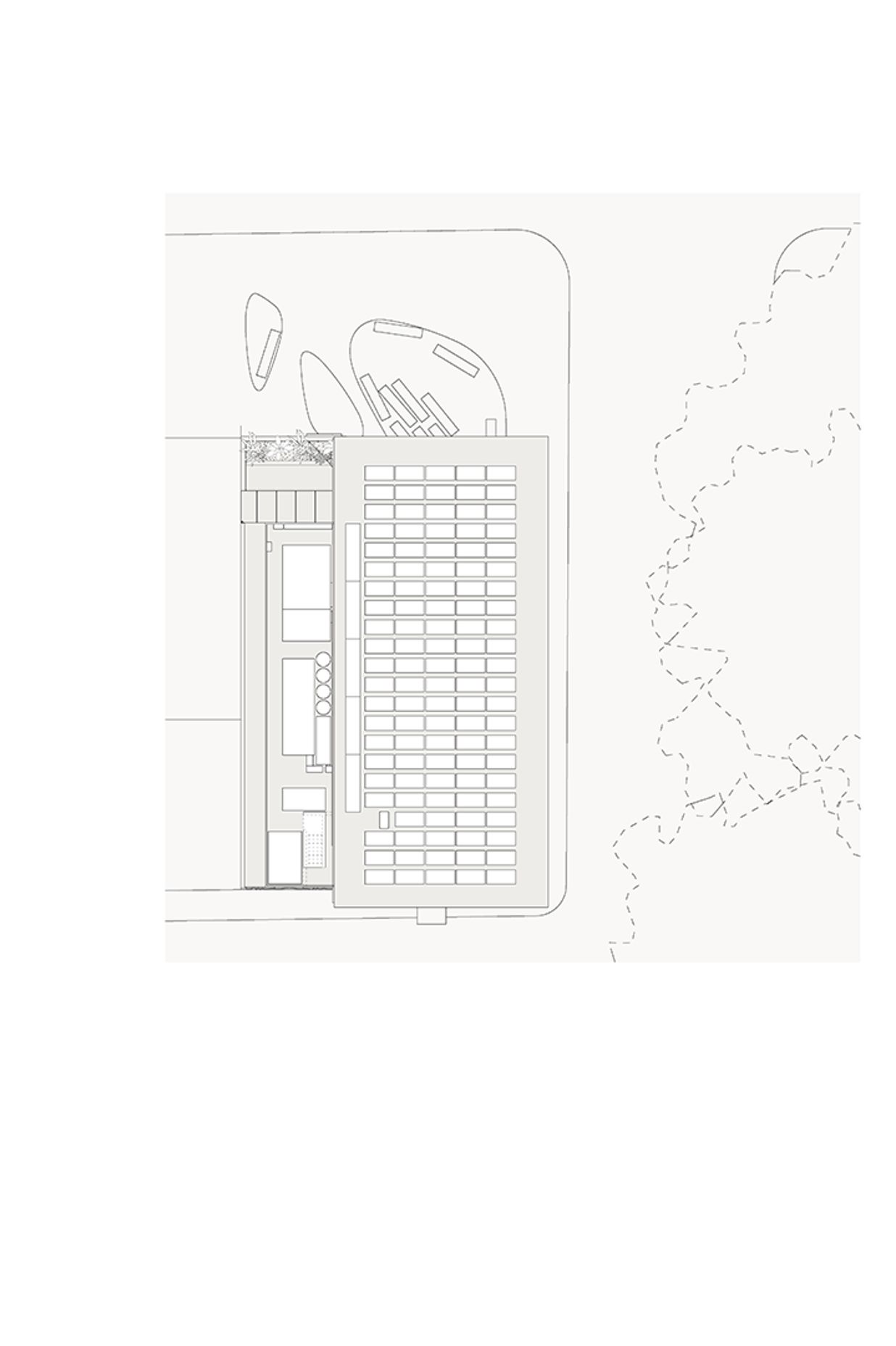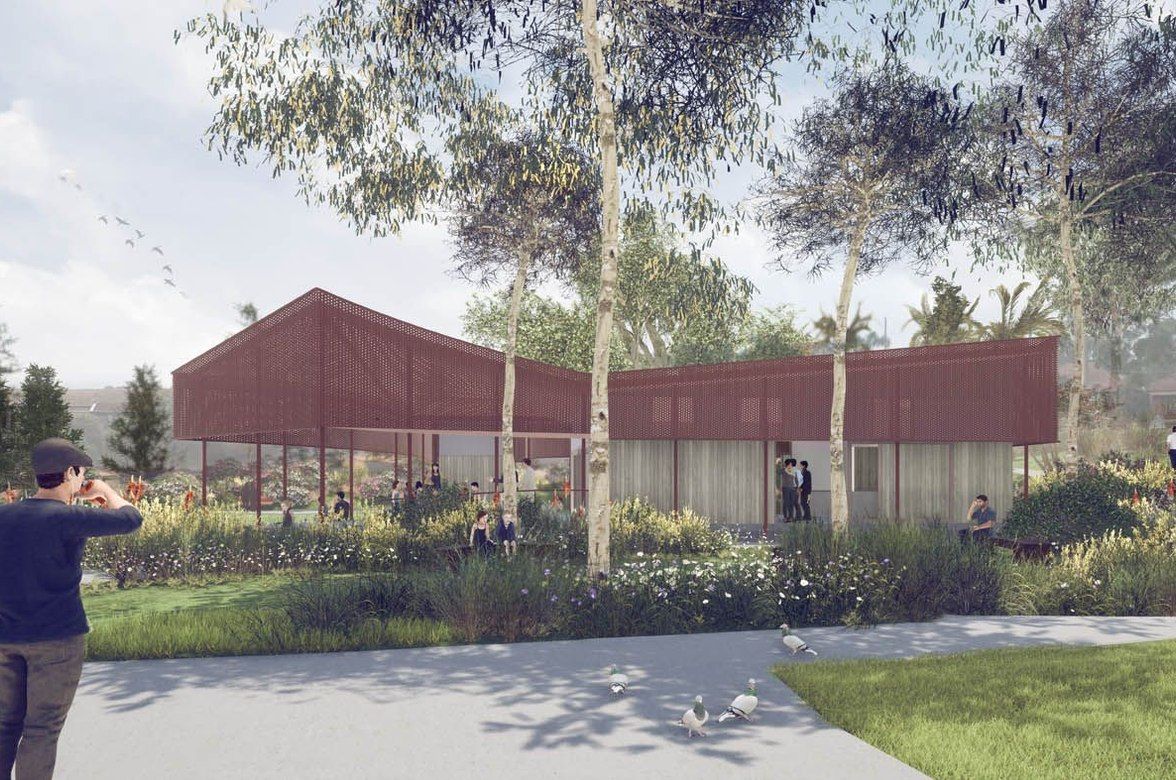UON Alumni House
By Sam Crawford Architects

Awabakal and Worimi Country / Newcastle, NSW
Sam Crawford Architects in partnership with Curious Practice were invited to participate in a two-stage competitive process to design Alumni House for the University of Newcastle (UON).
Alumni House subverts the traditional streetscape of governmental buildings that bound Civic Park. In-lieu of this hard perimeter, Alumni House draws the civic border away from the street and dissolves it deep within the building plan. Recessing the civic edge in this way creates a versatile ground plane and a generosity towards the city. Activity on upper levels is set to the perimeter of the building, inverting the traditionally inward-facing institutional spaces and celebrating the presence and activity of the alumni within. Just as the Awabakal people would inhabit different sites according to the seasons, Alumni House uses passive design principles to modify and strengthen the relationship with the natural environment and reduce the requirement for air conditioning.
The four-storey volume is wrapped in a woven stainless-steel veil that presents a homogeneous form, that is delicate, translucent and lively. The mesh lifts at the corner facing the intersection of King and Auckland Street to reveal a generous civic room carved from the ground plane and extending the footpath paving. The northern façade breaks down the building mass into a finer grain as the heavy building core is revealed to the street. The sandstone clad volume is punctuated by an over-sized, framed pedestrian entry and assertive façade composition that acts as a rigorous counterpoint to the shimmering metal skin Alumni House responds to and respects the site while delivering a vision for the future that is grounded in the ideas of connection, community, conversation, commitment and celebration.
Collaborating Practice
Curious Practice
SCA Project Team
Sam Crawford, Jarad Grice, Shane Marshall, Janani Premchandh, Justin Pak
Consultant Team
Services Engineers – Northrop
Landscape Architect – Aspect Studios
Access Consultant – Morris Goding Access Consulting
Photo Renders
Wayne Finucane, Virtual Vision & Curious Practice
Client
University of Newcastle


























More projects from
Sam Crawford Architects
About the
Professional
Established in 1999, Sam Crawford Architects (SCA) is a design driven architectural practice based in Sydney, Australia. Over the last 20 years, we have established a well-earned reputation for design excellence in residential, cultural and public projects. In addition to our expertise in these areas, we’re also commencing our work in the education sector with both private and public clients.
Our work has been widely published, nationally and internationally and has been recognised in numerous local, state and national awards from the Australian Institute of Architects, Australian Timber Design Awards, Local Government Heritage, Conservation and Urban Design as well as numerous industry awards & commendations.
PeopleOur team is led by Practice Principal and Design Director, Sam Crawford. Alongside the recognition for his built work Sam is highly regarded within the architectural profession. He has led humanitarian architectural projects, conducted gallery based and built research projects, been invited to serve as head-juror for the Australian Institute of Architects (AIA) Awards, and was a joint creative-director of the 2014 Australian Institute of Architects National Conference. Sam is co-chair of the Australian Institute of Architects’ Medium Practice Forum, and a member of the Government Architect NSW State Design Review Panel.
With a practice of our size, clients can be assured that Sam is intimately involved in each project. We work in an open-plan studio environment in collaborative teams to ensure the smooth delivery of projects across all scales. Our team is comprised of highly skilled professionals, graduates and students. This mix of team members ensures that each project benefits from the close attention of a dedicated project architect with a support team to efficiently deliver the project. We also have an experienced and dedicated documentation and detailing expert who brings extensive experience of construction detailing to each project.
- Year founded1999
- Follow
- Locations
- More information



