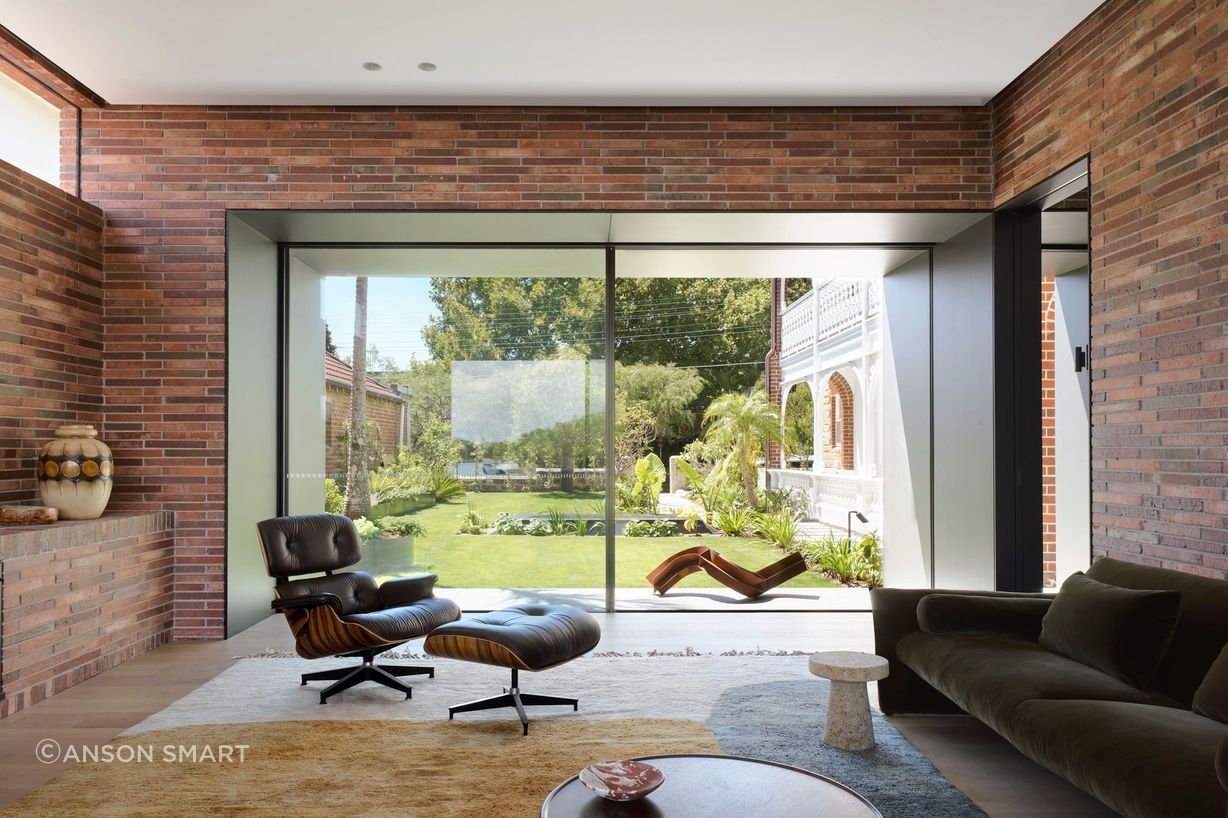Iririki House
By Krause Bricks

Iririki House, a beloved local landmark since 1907, blends Victorian and Federation styles. New life has been breathed into this quirky old mansion, seamlessly expanding it into a large and functional family home while preserving its heritage character.


Paying homage to the original red brick façade, Madeleine Blanchfield Architects chose to continue this materiality into the new space, to create a sense of uninterrupted flow, and to harmoniously blend old with new. Krause Emperor bricks in a warm Autumn blend were selected by MBA and are heroes throughout - creating a monolithic structure that gives way to a beautifully manicured garden pavilion. The continuity of the singular, iconic material ties the past and the present together seamlessly, while providing stability and practicality for the next one hundred years and more, for generations to come.

Every touchpoint of the home, whether old or new, has been thoughtfully designed to consider its impact, acknowledging both its heritage past and need for contemporary family living at once.


Krause Emperor Bricks also feature inside the family home, wrapping the walls of the common spaces with their earthy red and brown hues, creating a sense of warmth and calm. Central to the design of the home, is the sweeping white spiral staircase – gatekeeper to the first floor, stopping guests in their tracks. An incredible focal point of the grand lounge space, the juxtaposition of the staircase against wall-to-wall Krause Bricks brings a hyper-modern touch to the space.
Every touchpoint of the home, whether old or new, has been thoughtfully designed to consider its impact, acknowledging both its heritage past and need for contemporary family living at once. Iririki House becomes an important case study on how we can preserve the past without neglecting the future, and how considered quality materials are the gateway to balancing those efforts.
Products used in
Iririki House
More projects from
Krause Bricks
About the
Professional
Krause Bricks has been a family owned and run business since 1945. The traditional craftsmanship and methods of clay brickmaking have been passed down through three generations, with each one adding their own innovations and modernisations.
- Year founded1945
- ArchiPro Member since2023
- Associations
- Follow
- Locations
- More information








