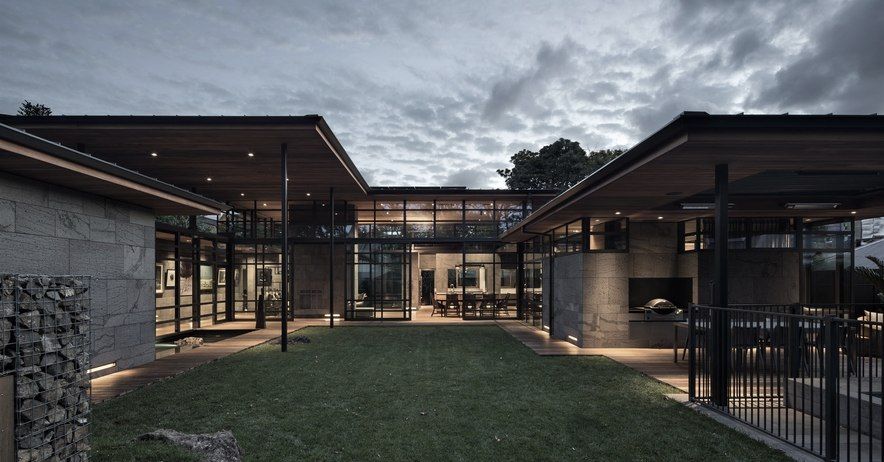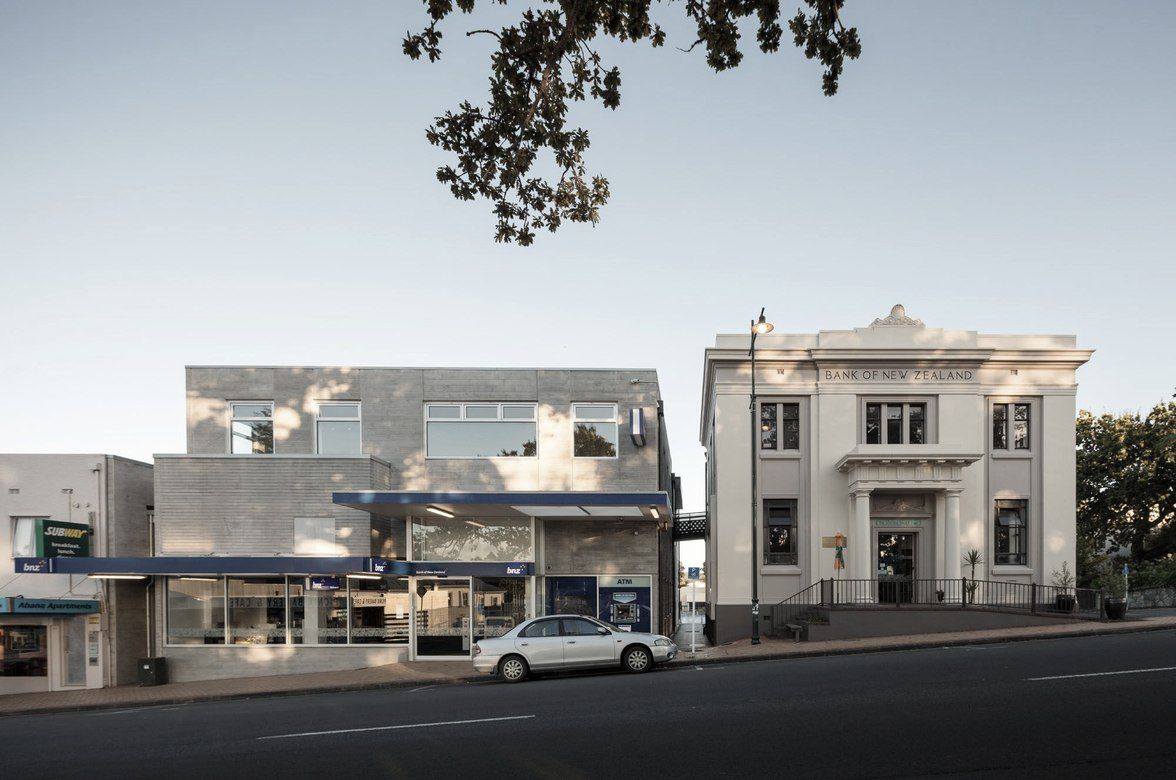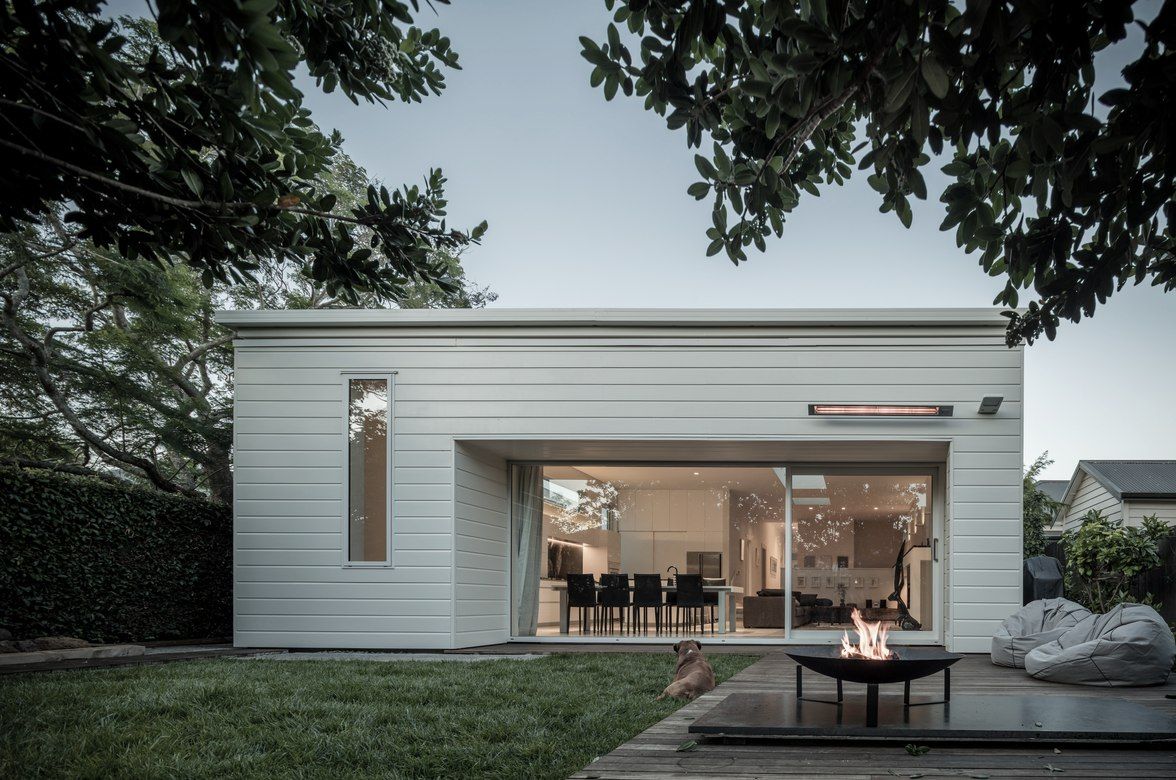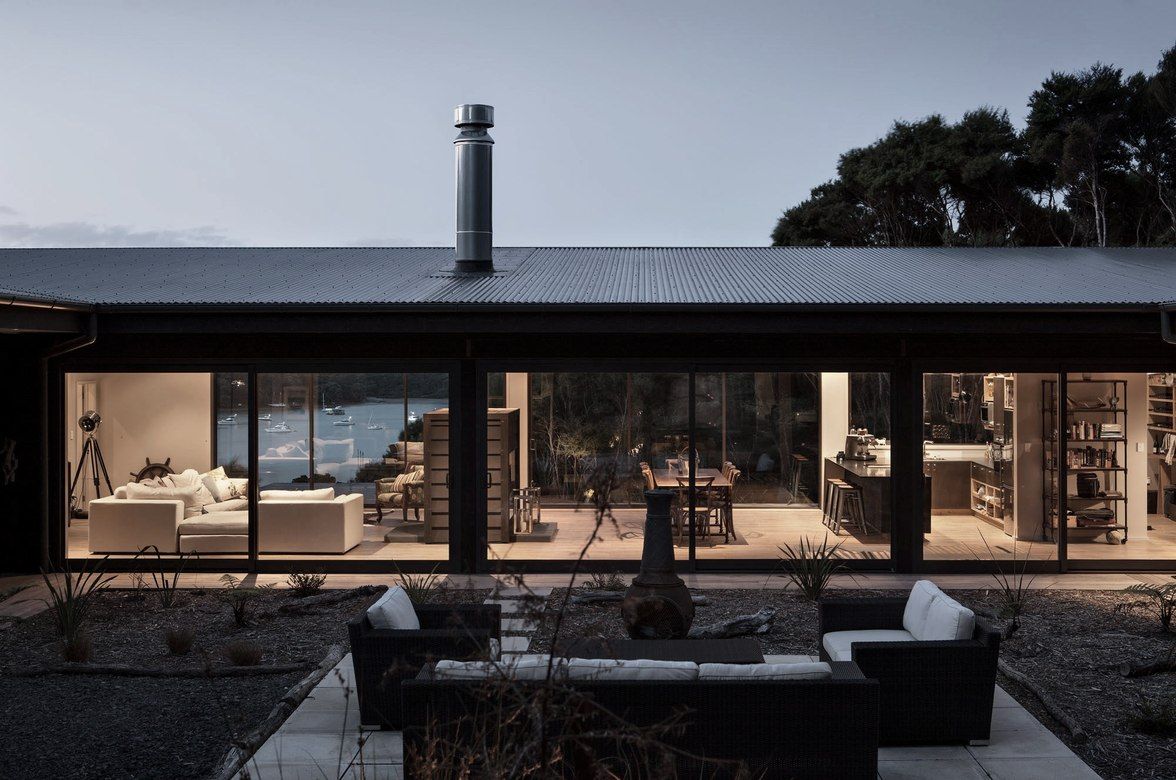James Restaurant - Noel Lane Architects Project in association with R.B
By RB Studio
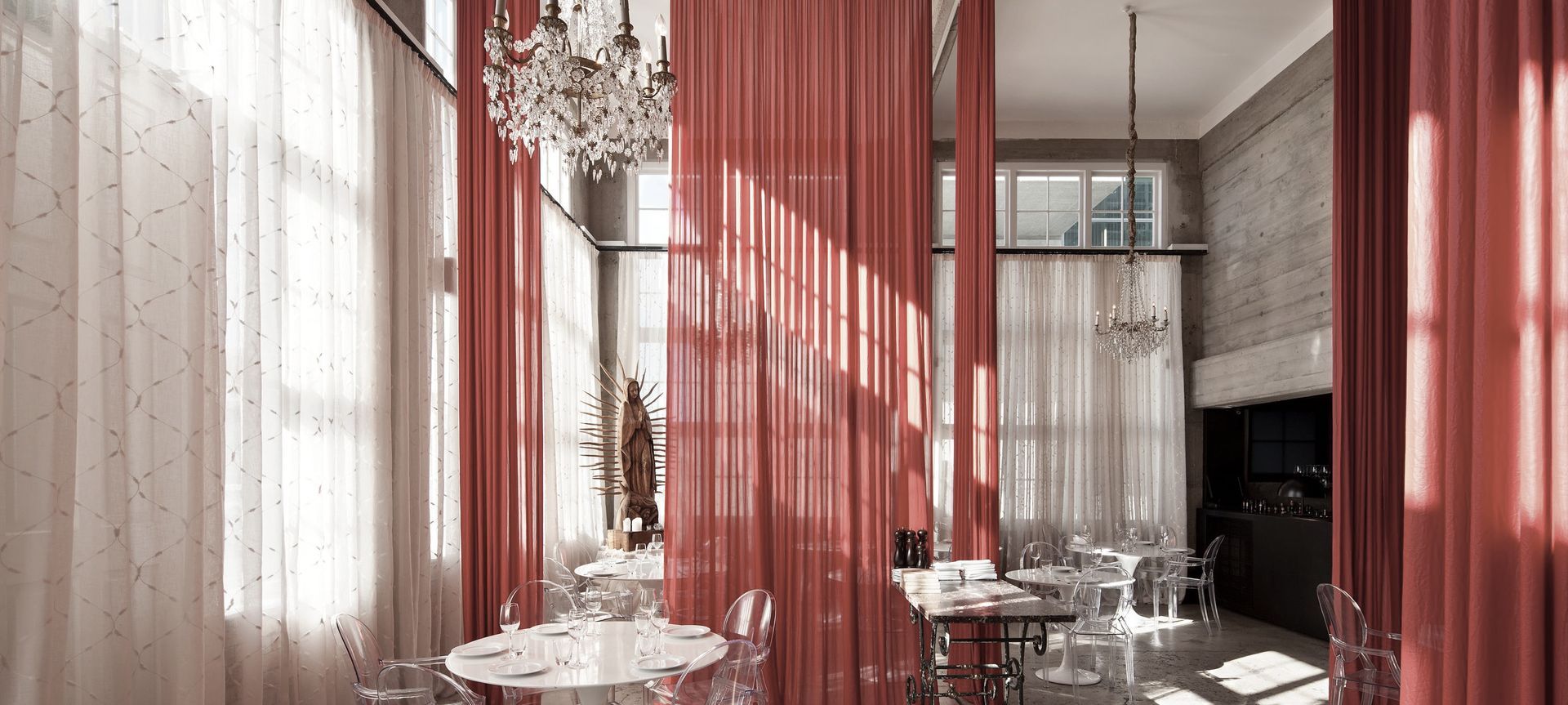
A black low ceiling with leather walls and furniture were chosen to create a strongly masculine room that is minimalist and modern in detail. A long bar wrapped in leather with inset black granite traverses the length of the room and a serving counter of similar detail partitions the room to the kitchen behind.
The white and high ceiling volume is much more open with layers of double height curtaining. These curtains form an enclosure within the hard roughened concrete shell. The silky red curtain introduces layers of translucency and opacity between tables and groups of diners.
Detail and furniture is chosen to be much more light, transparent and delicate. The sensuality of the materials and textures are deliberately associated with the distinctive rooms as are the colours and surface qualities that activated by filtered or diffused light.
First 6x photographs by Simon Devitt.
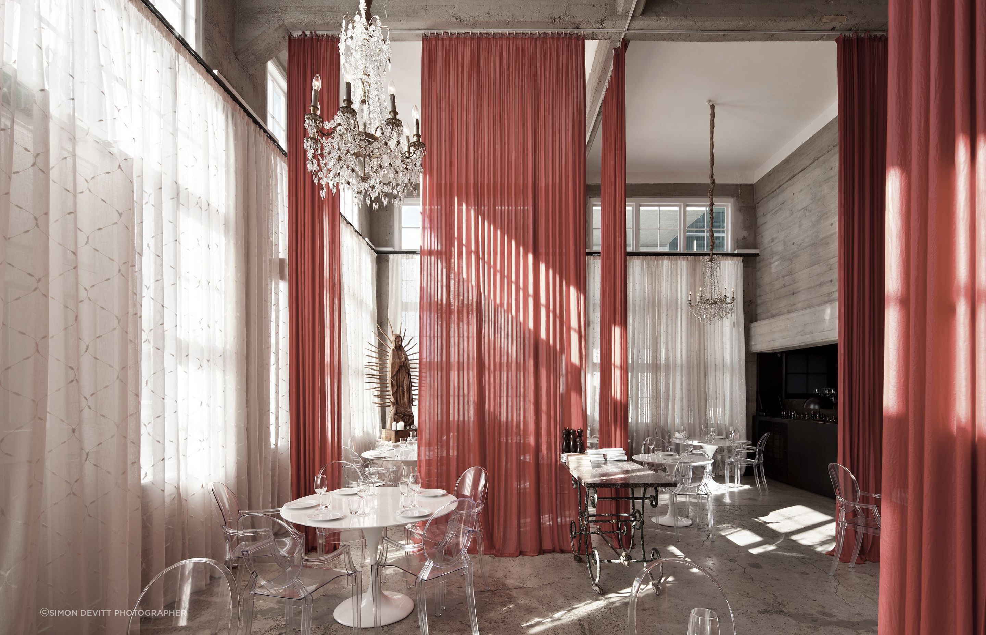
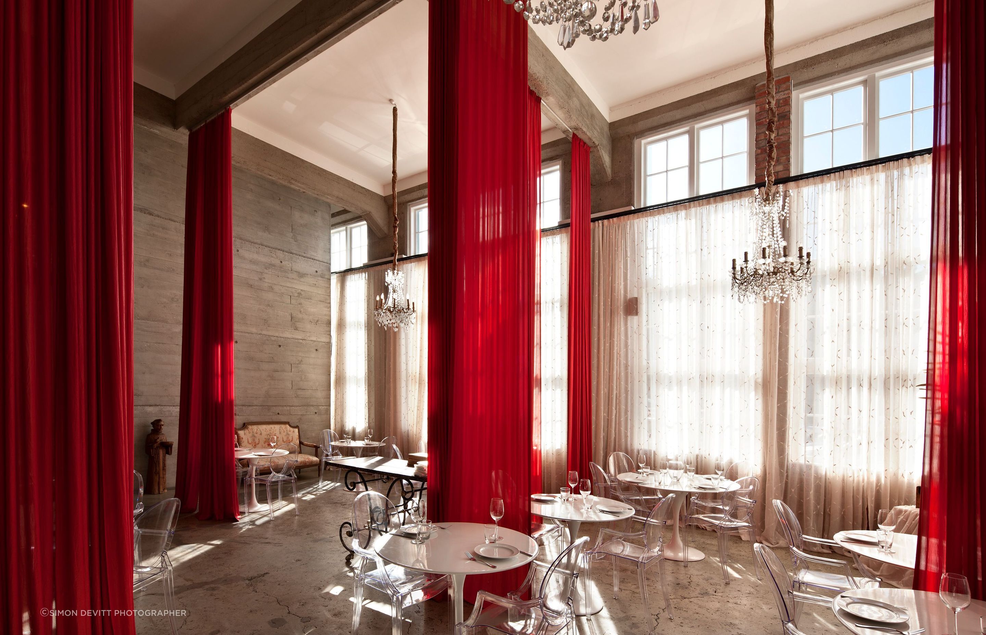
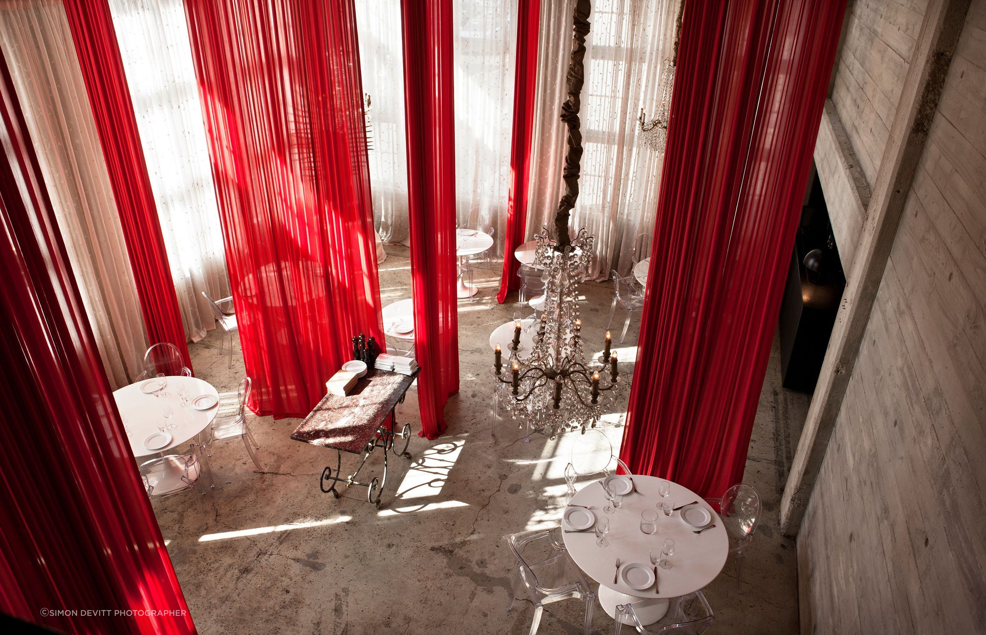
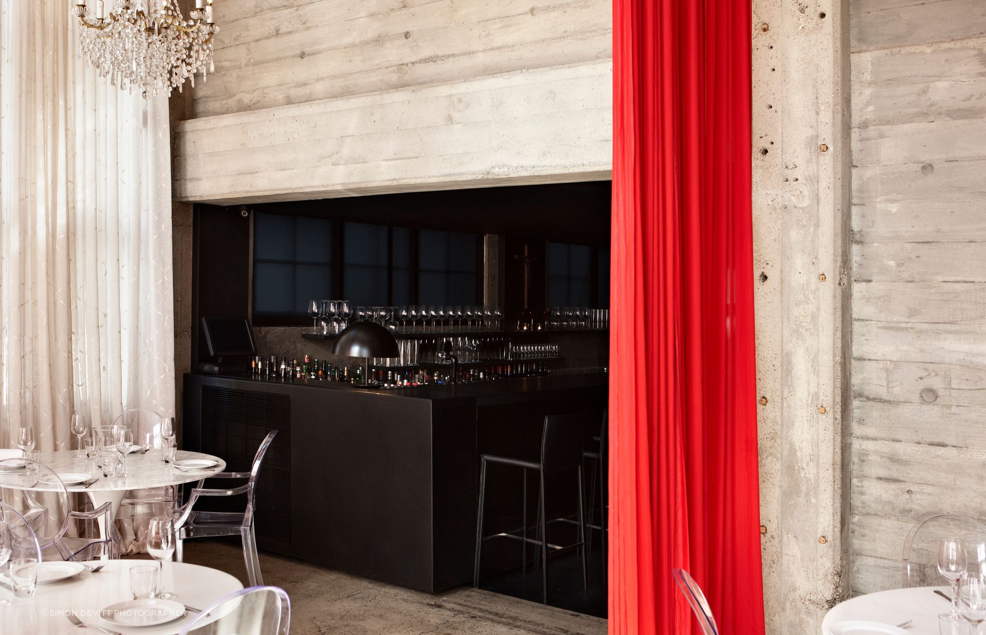
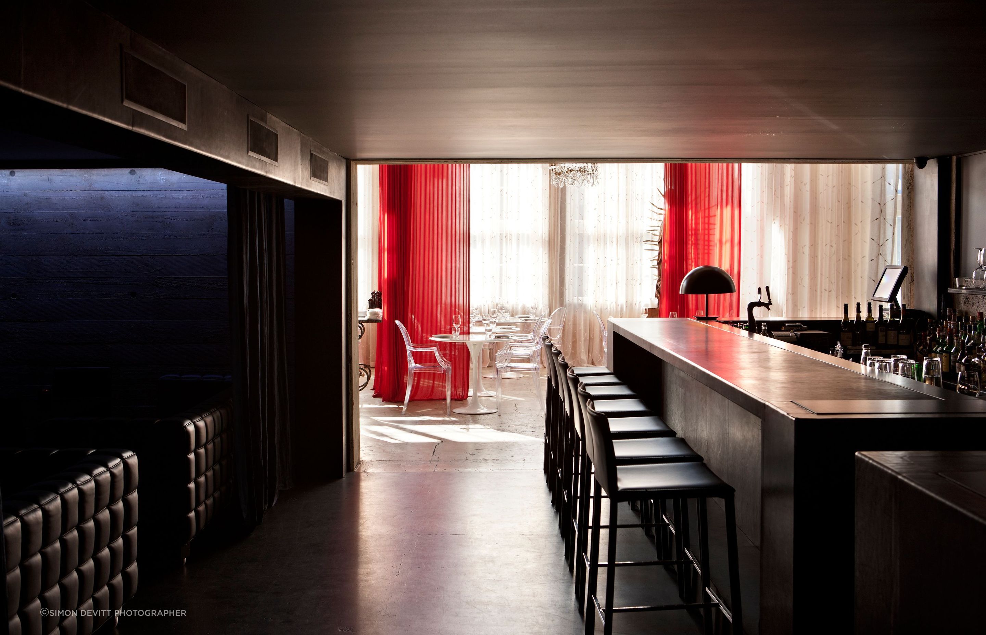
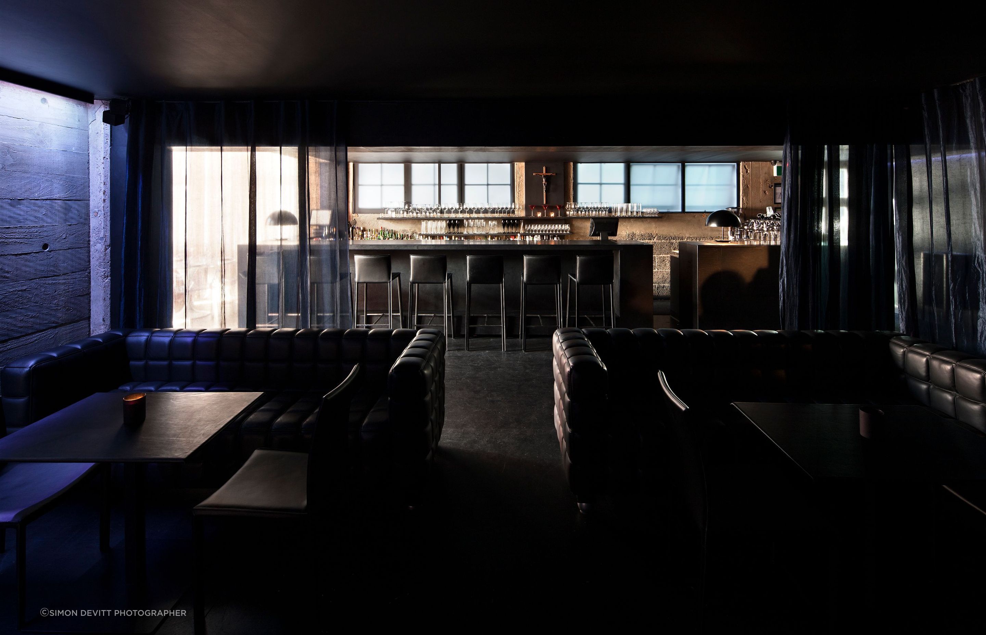
Professionals used in
James Restaurant - Noel Lane Architects Project in association with R.B
More projects from
RB Studio
About the
Professional
RB Studio is a design-focused practice. Quality to us means a commitment to producing buildings that endure - physically, practically and aesthetically. After careful communication, we apply innovative thinking to create solutions that transcend the brief. The client-architect relationship is fundamental to this process.
Our work is characterised by clarity, tactile materiality and the dynamic interplay of volume, light and mass. These attributes are the building blocks of good design and are the real forces that shape good architecture. Through a process of continual critique and refinement, our aim is to develop individual design solutions that meet the needs of our clients. We maintain a specialist team that focuses on projects with a cultural and artistic dimension.
As a team we strive to remain flexible, allowing us to maintain a high level of quality and consistency over the design, documentation and delivery of all work we produce. Our team are committed and dedicated toward producing well thought out architectural solutions that are practical to build and functional to occupy.
We utilise technology which includes three-dimensional coordination, graphics, colour rendering and modelling. This technology enables precision and performance, while allowing the office to maintain strong and consistent design. We develop individual design solutions that respond and reflect the client's brief. These solutions are refined over the project development. The client relationship is strengthened by on going communication and dialogue throughout the project. Communication begins with establishing values and principles that aggregate into a concept-driven design approach and outcome. We work alongside a highly skilled team of consultants including Geotechnical and Structural Engineers, Quantity Surveyors, Planners, Landscape designers and Project Manager. These consultants are engaged at critical stages in our projects to ensure performance to realistic budget and time expectations.
- ArchiPro Member since2016
- Follow
- Locations
- More information

