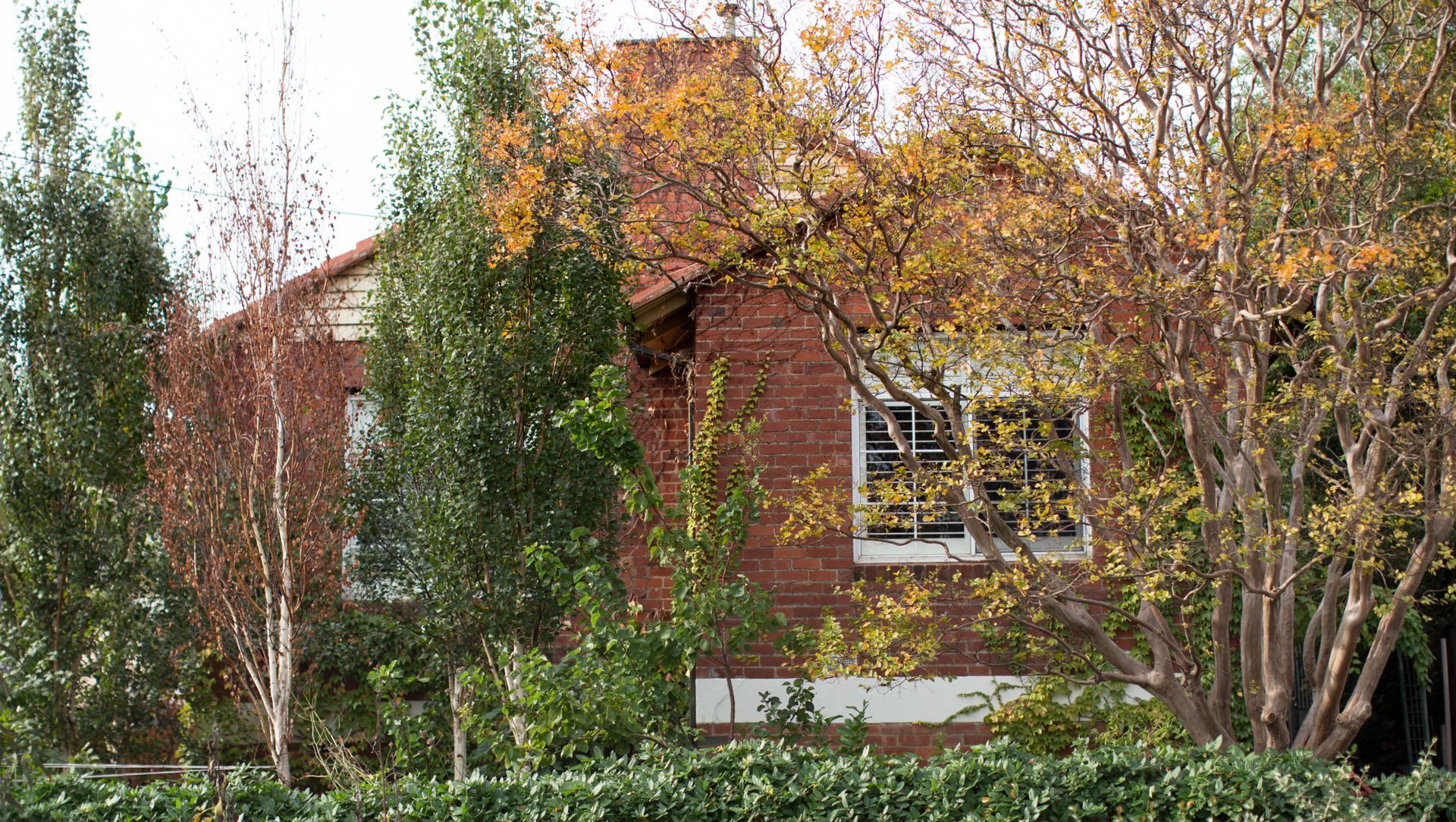About
Julius St.
ArchiPro Project Summary - A transformative renovation at Julius St, Coburg, enhancing connectivity between kitchen and garden while maximizing natural light through innovative use of BINQ windows and SIPS construction.
- Title:
- Julius St
- Architect:
- Archier
- Category:
- Residential/
- Renovations and Extensions
- Photographers:
- Ben Hosking
Project Gallery
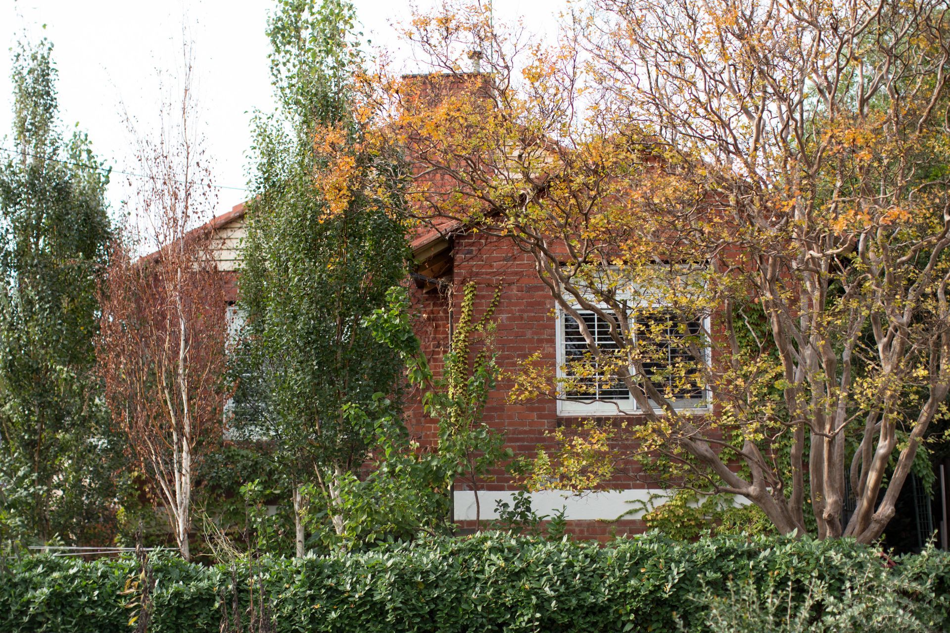
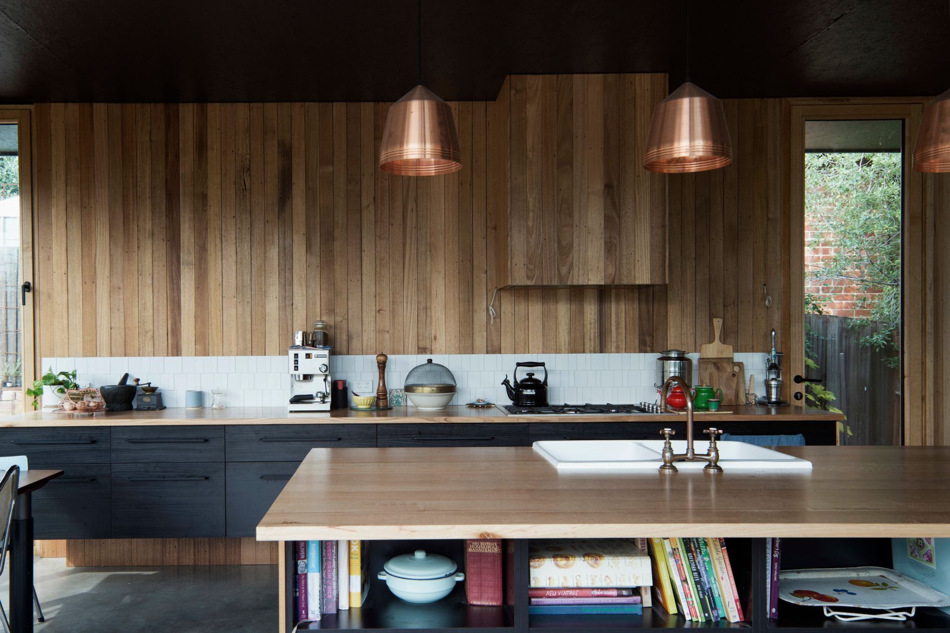
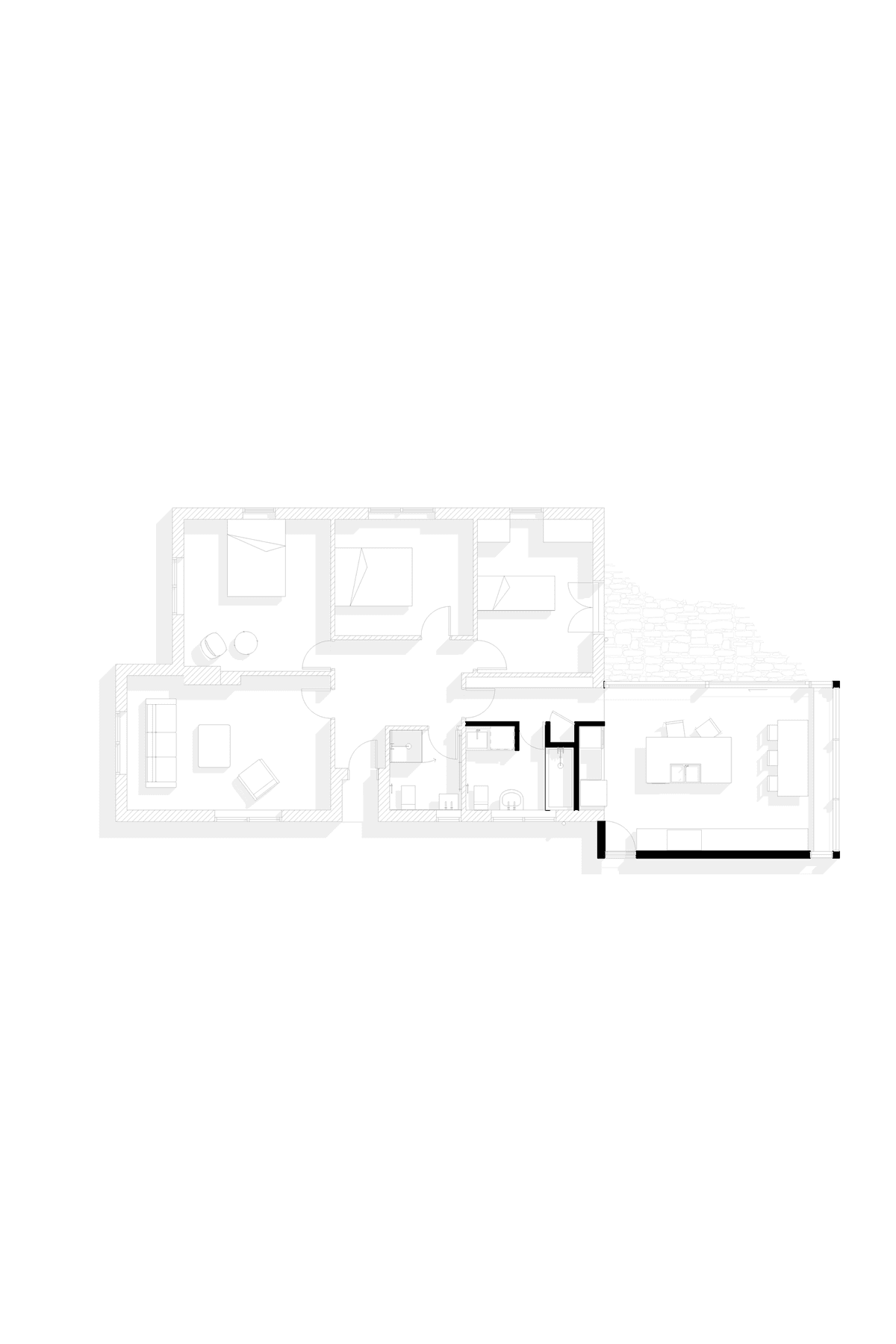
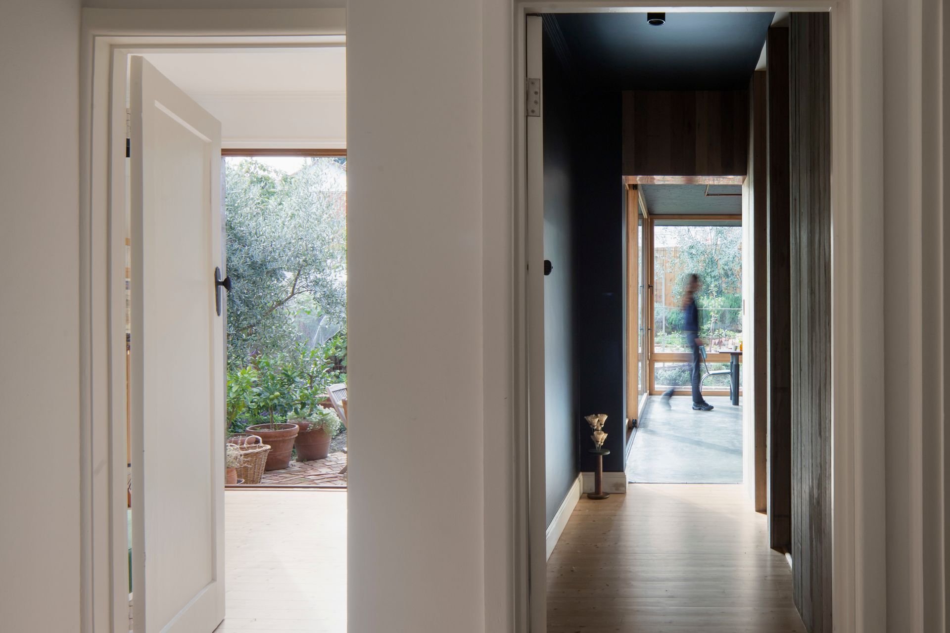
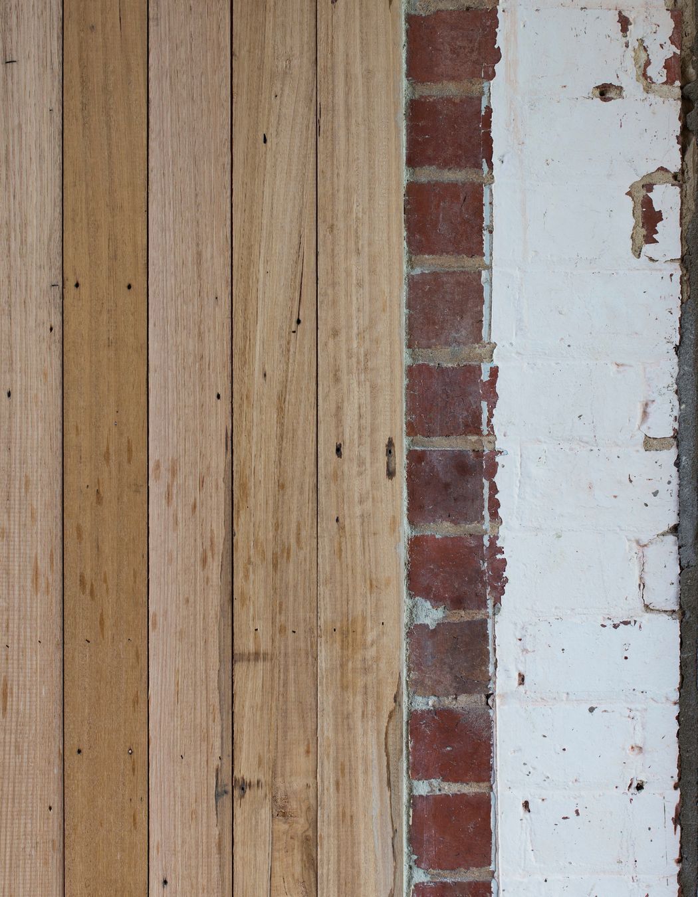
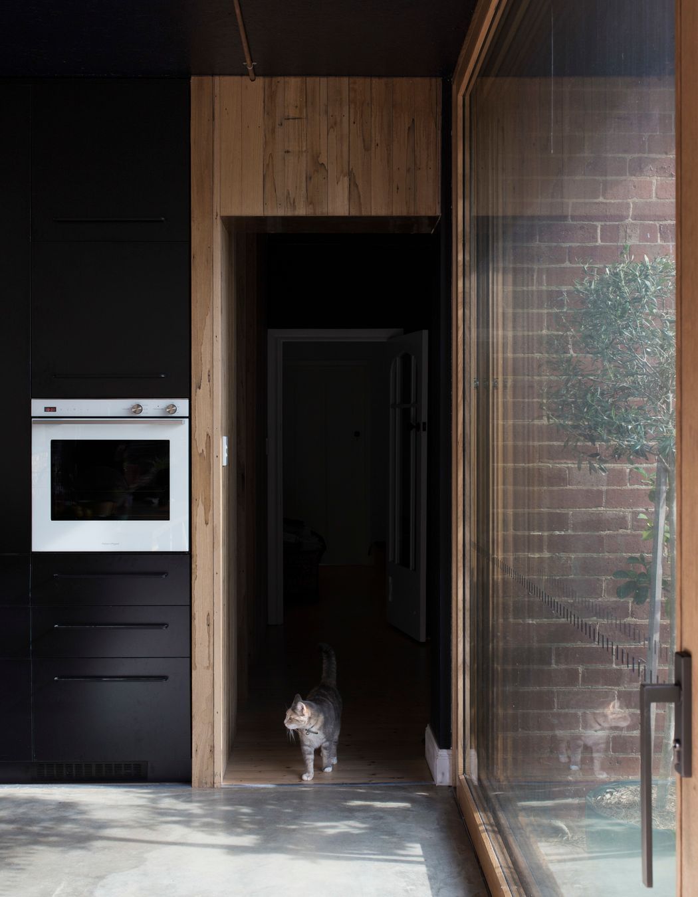
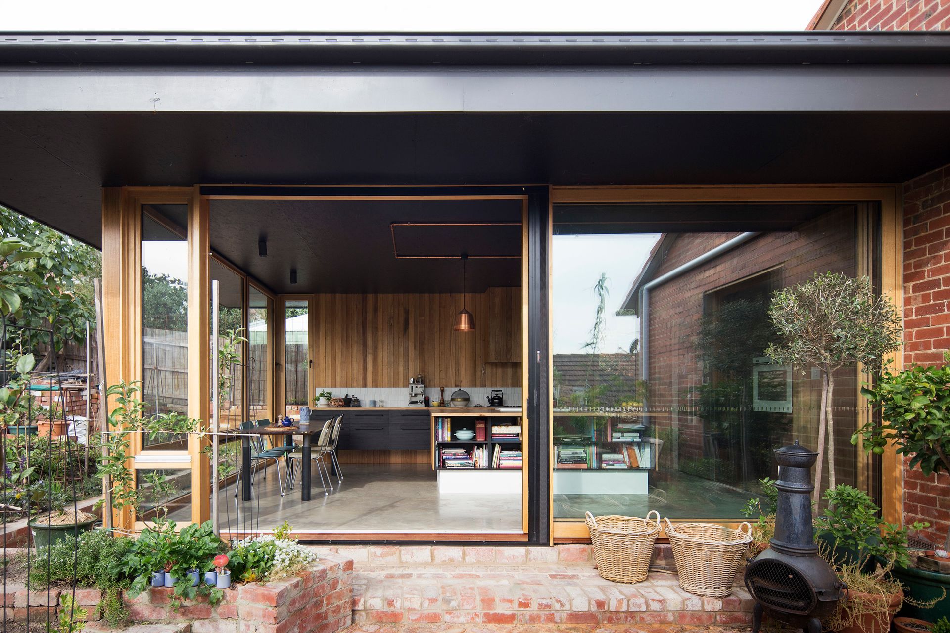
Views and Engagement
Professionals used

Archier. Archier creates engaging architectural spaces and bespoke products, with an emphasis on honest, responsive design and efficient construction.
ARCHIER is an architectural practice with studios in Hobart and Melbourne. We work across residential and commercial sectors and have a particular interest in the relationship between architecture and landscape. We are a privately owned company and have four principals. One of our four directors is also Landscape Architect and this gives us a unique skill-set to work seamlessly across the two domains of Architecture and Landscape.
We work across a range of scales; for a range of clients. Our work encompasses residential, commercial and government architecture; public and private landscape projects; as well as the design and manufacture of furniture and lighting products
Our innovative designs are focused on material honesty, thermal performance and constructability, as we strive for affordable and responsive architecture that contributes to the public domain.
We are interested in projects that span architecture, urban design and landscape and embrace the mantra that design is delivery. Our practice utilises BIM extensively to automate and streamline our design work-flow and we are increasingly leveraging BIM to not only aid and support the delivery and construction of our work; we are also using it directly with Off Site Manufacturers to automate the production of timber based floor, wall and roof elements directly from the coordinated design model.
Our directors have over 25 years of combined industry experience and were drawn together to create an inclusive practice that is truly outcome orientated. We have won awards across a range of disciplines connected to the built environment that recognise our design excellence and innovation, along with our commitment to sustainable buildings and the environment.
As a practice, we have worked on large scale commercial projects with a construction value in excess of $100M through Joint Venture arrangements with Hayball Architects and we have lead multidisciplinary teams for complex commercial projects over $5M in value.
We relish the opportunity to work collaboratively with clients and large project teams to incorporate specialist knowledge and expertise into our work. We are data driven and focused on quality project outcomes. We have proven project experience leading complex projects in sensitive environments and have been recognised for our contextual approach to design.
We have also been awarded for our approach to sustainability and always seek not only to optimise the thermal performance of our buildings, but also to consider the life cycle cost of our material choices.
Year Joined
2023
Established presence on ArchiPro.
Projects Listed
17
A portfolio of work to explore.
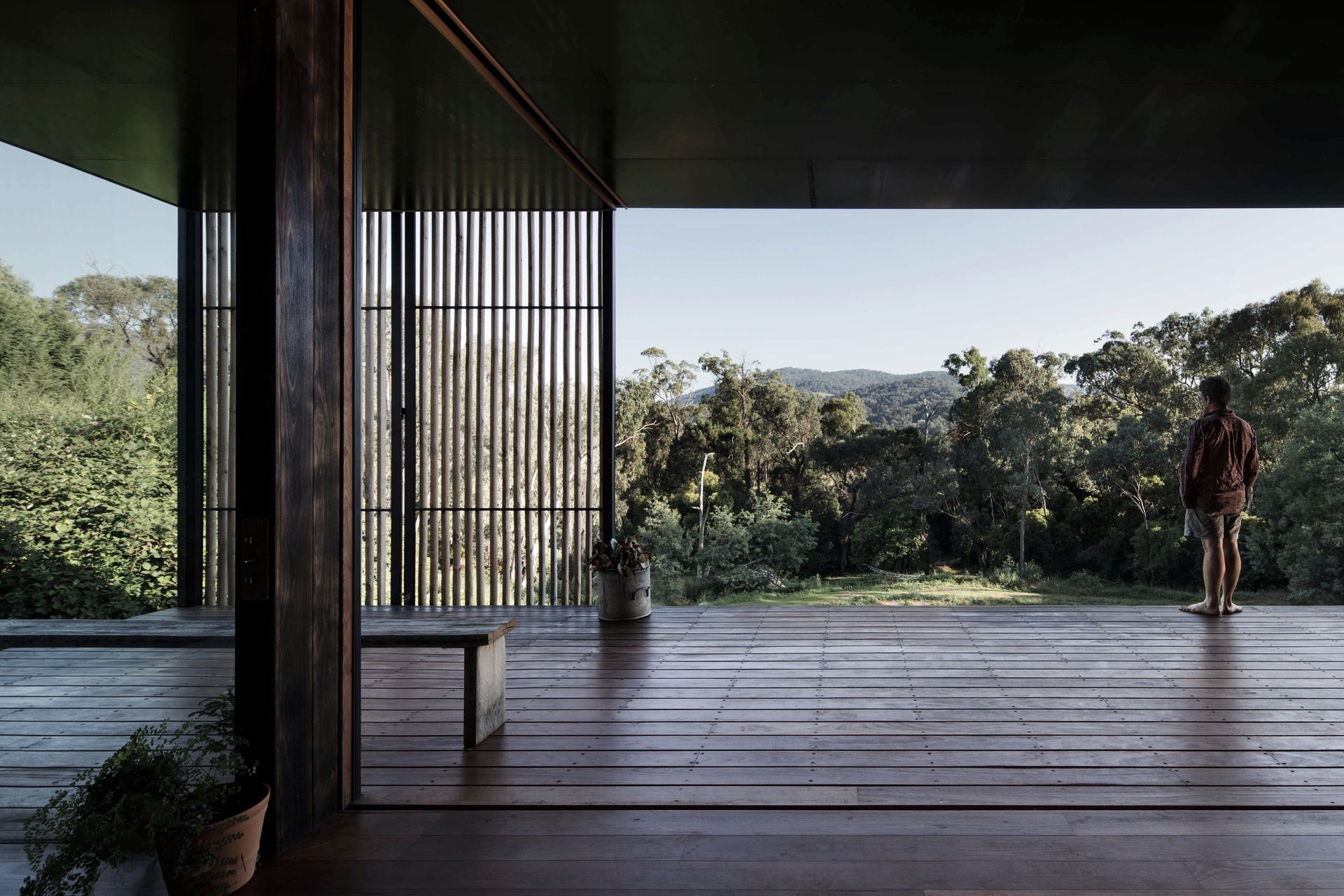
Archier.
Profile
Projects
Contact
Other People also viewed
Why ArchiPro?
No more endless searching -
Everything you need, all in one place.Real projects, real experts -
Work with vetted architects, designers, and suppliers.Designed for New Zealand -
Projects, products, and professionals that meet local standards.From inspiration to reality -
Find your style and connect with the experts behind it.Start your Project
Start you project with a free account to unlock features designed to help you simplify your building project.
Learn MoreBecome a Pro
Showcase your business on ArchiPro and join industry leading brands showcasing their products and expertise.
Learn More