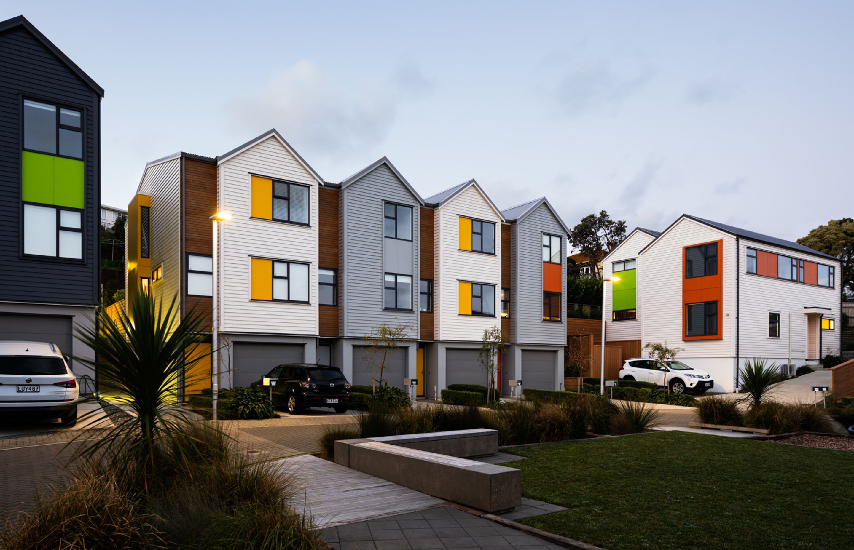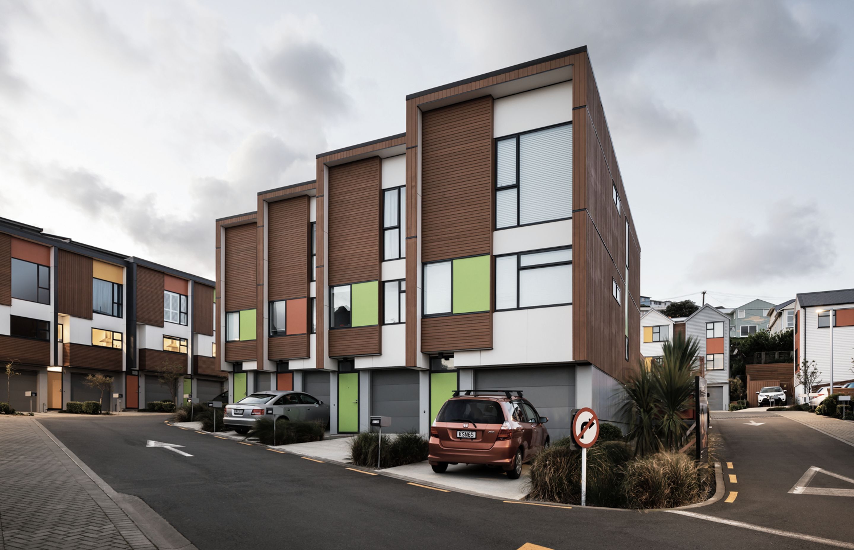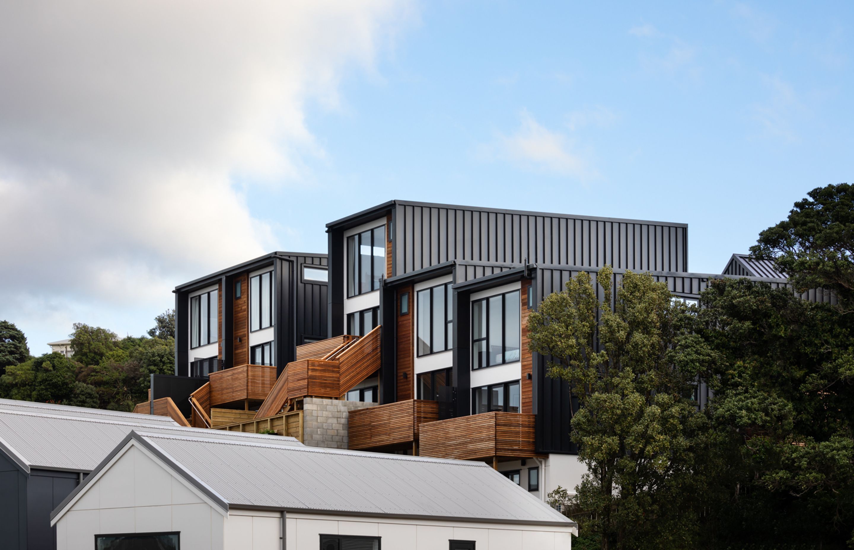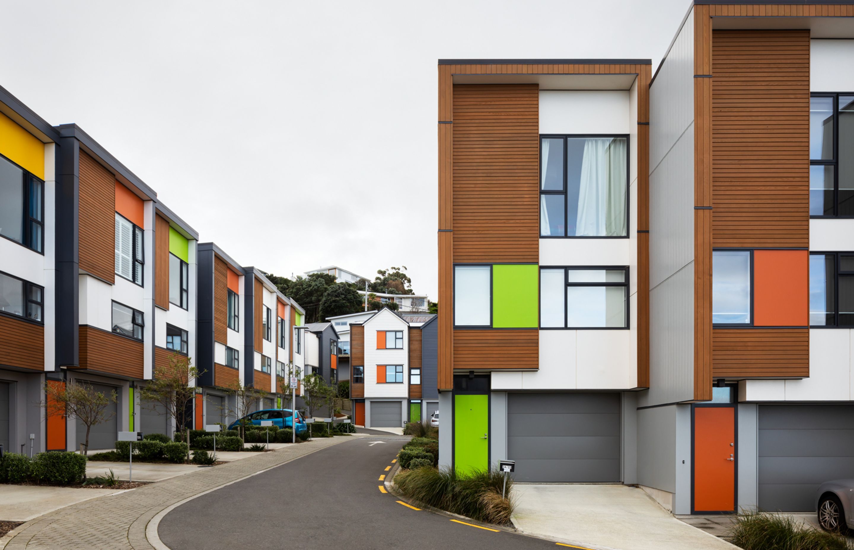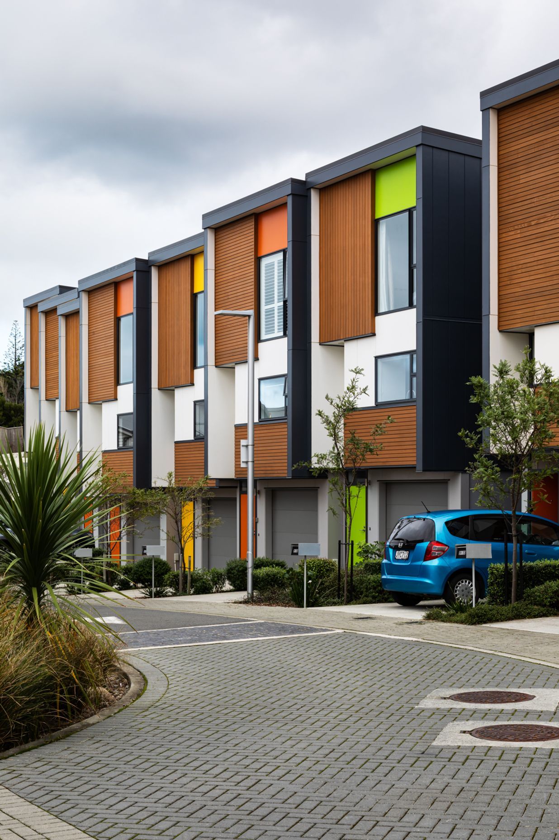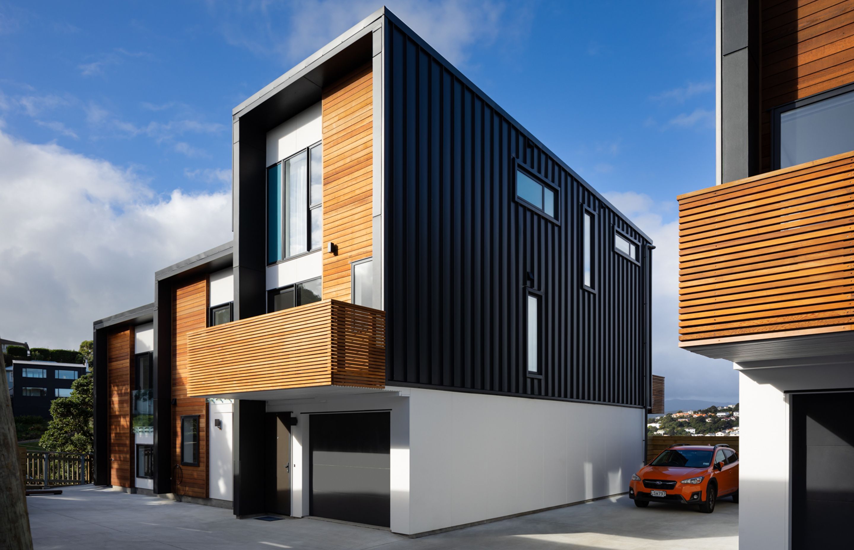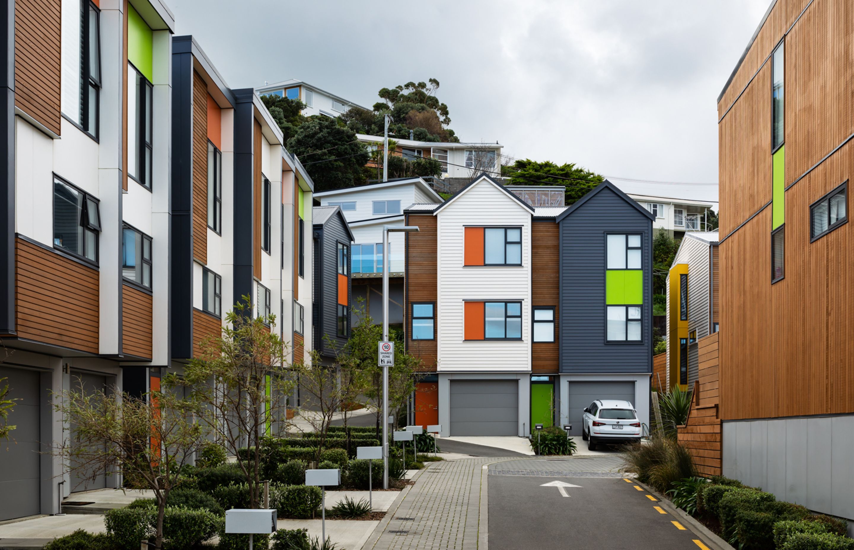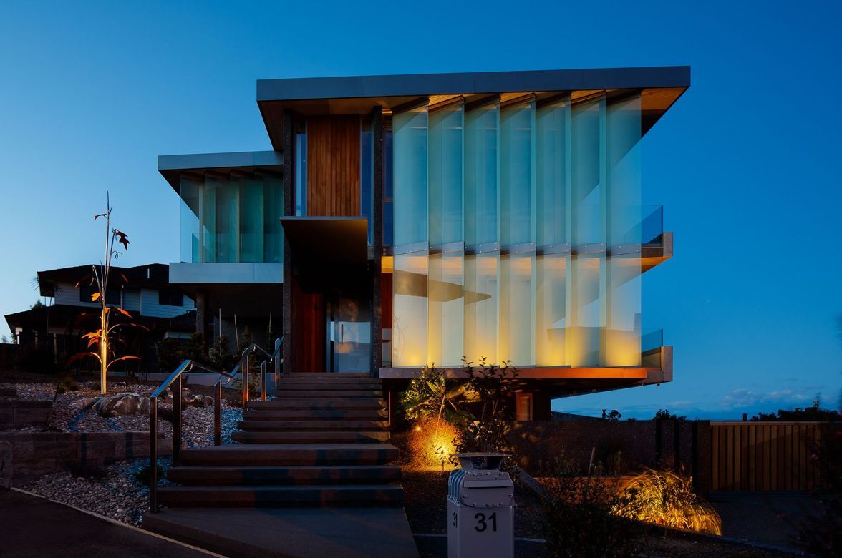Kairangi Community Development
By JTB Architects
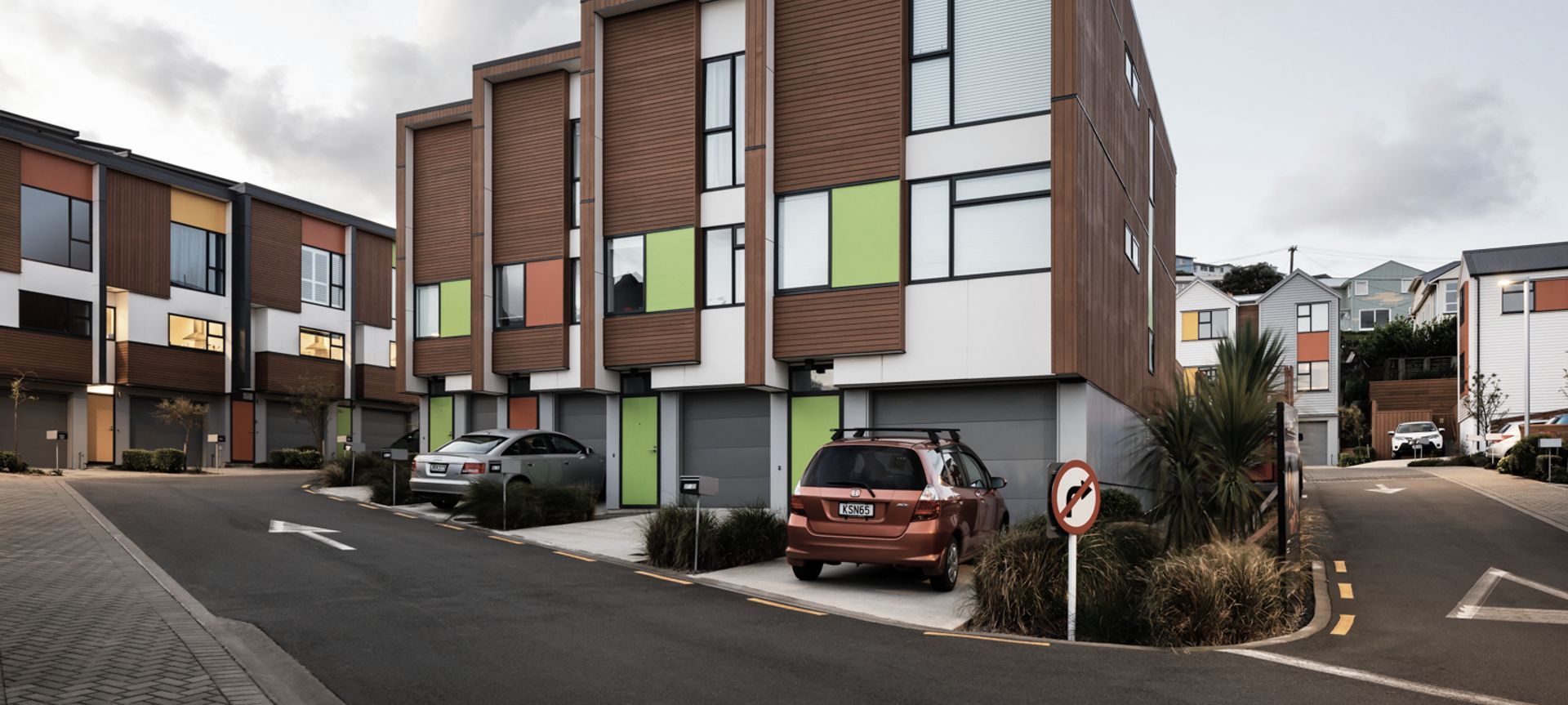
This medium density housing development comprises 39 units in the first stage, with a further 27 units completed in later stages.
The housing is planned around a central pocket park, and features a mixture of affordable and accessible units for the private and public market. The design provides connectivity to the neighbourhood, by way of the pedestrian pathway, lowering the traffic volumes within the site, with a shared low-speed carriageway for pedestrians and vehicles.
Dwellings are set out to maximise sun, views and private open spaces within a medium density pattern, allowing 2,3 and 4 bedroom properties so that a range of household sizes and types can be accommodated. Each home features a garage, a second car-park, and private outdoor space to augment the single level double aspect living areas, with upstairs bedroom and bathrooms.
The houses have distinct variations to cladding materials, colours and roof form to provide separate identity.
Professionals used in
Kairangi Community Development
More projects from
JTB Architects
About the
Professional
JTB Architects is an award-winning NZIA Registered practice, founded in Nelson in 1986. We now work from studios in Auckland, Wellington, Nelson, Christchurch and Wānaka, on projects around New Zealand. We design beautiful contemporary buildings of all sizes and across a broad range of project types.
Design-led
We are a design-led practice which is committed to understanding and responding to our client’s needs with professionalism, energy and creativity. With each project we aim to find the optimum balance between sustainability, value and design quality, based on our client’s priorities. We design robust and durable buildings without compromising aesthetic quality.
Committed to sustainability
Innovation forms a central part of our approach in relation to materials technology and energy use. We are members of the New Zealand Green Building Council, and our business is also EKOS Zero Carbon for Business Operations.
- Year founded1986
- ArchiPro Member since2017
- Follow
- Locations
- More information

