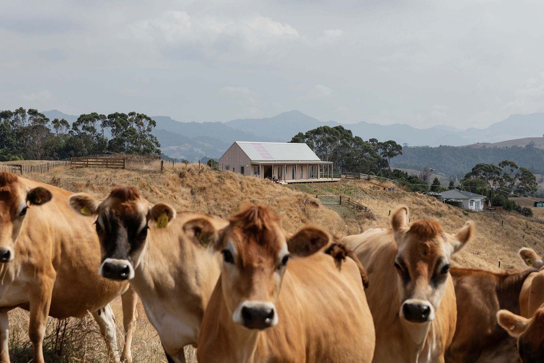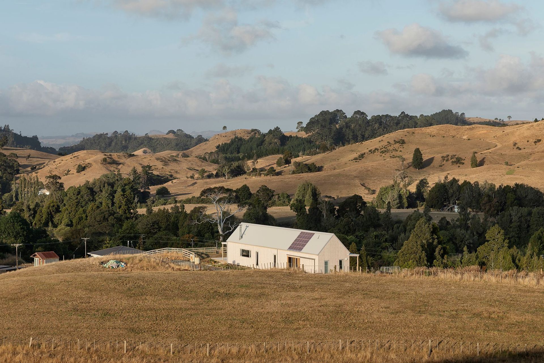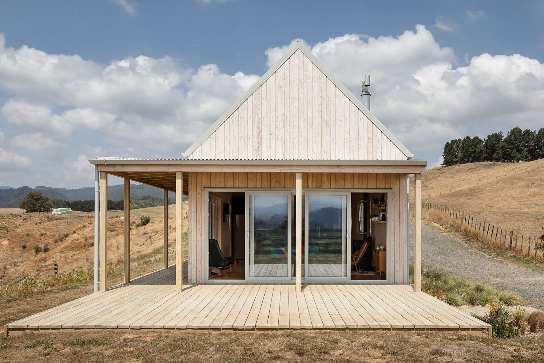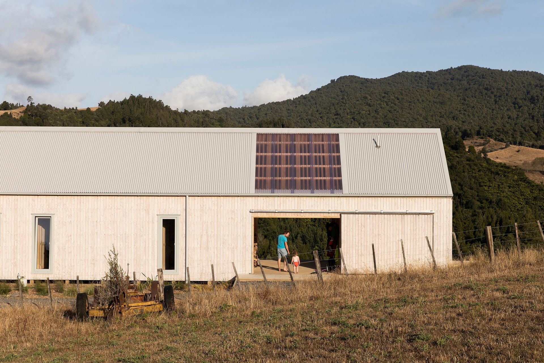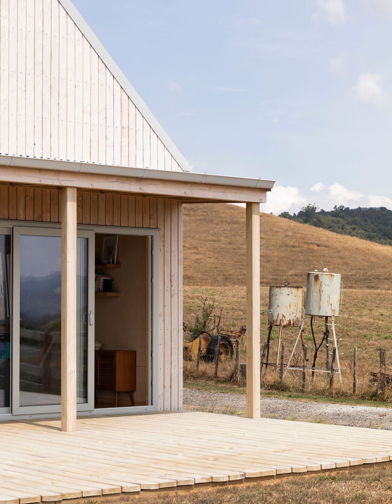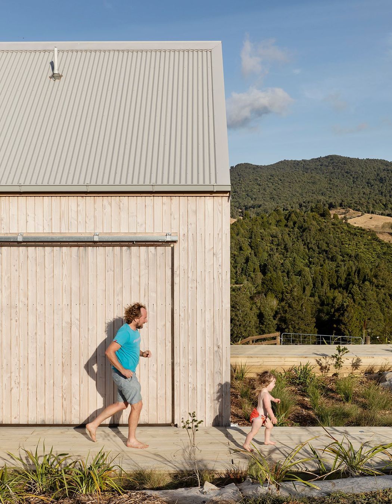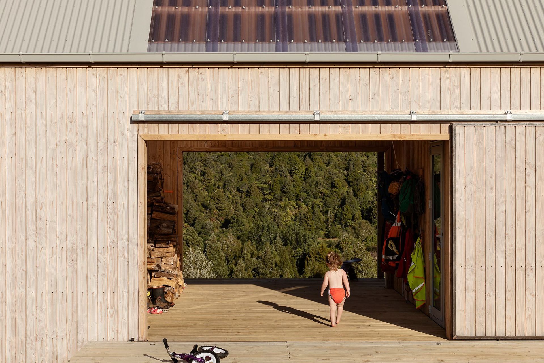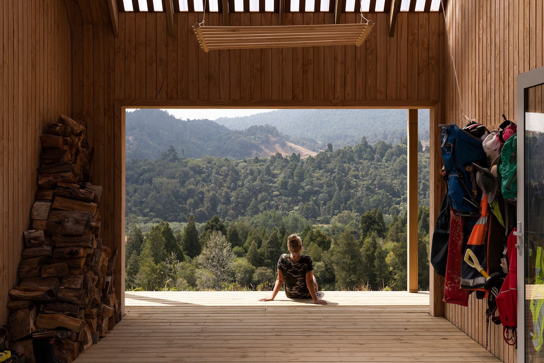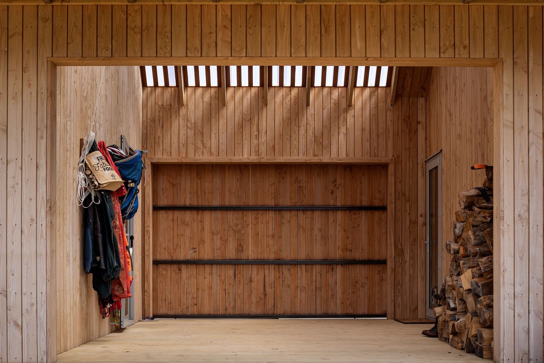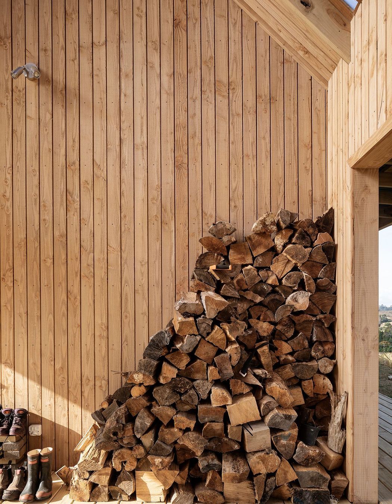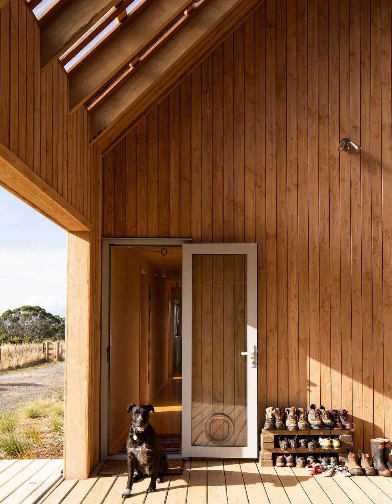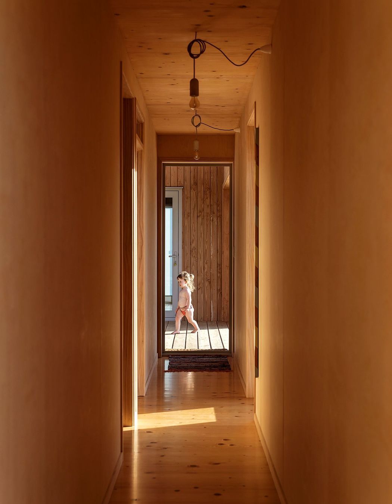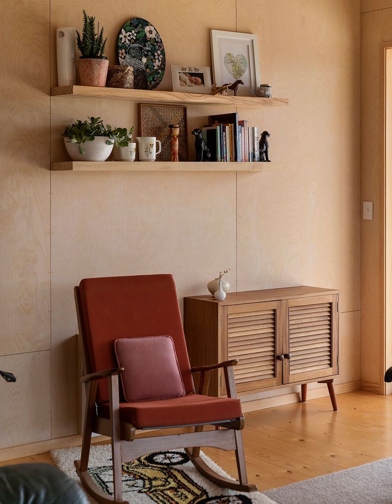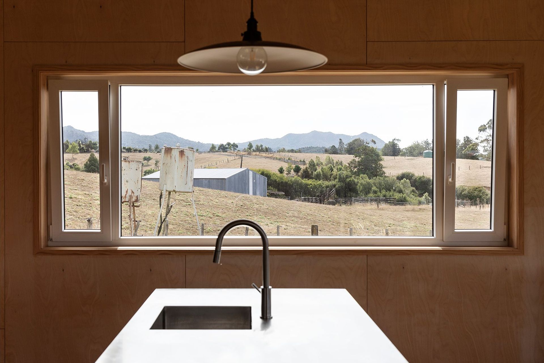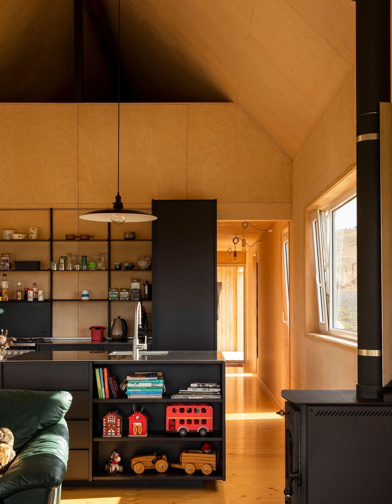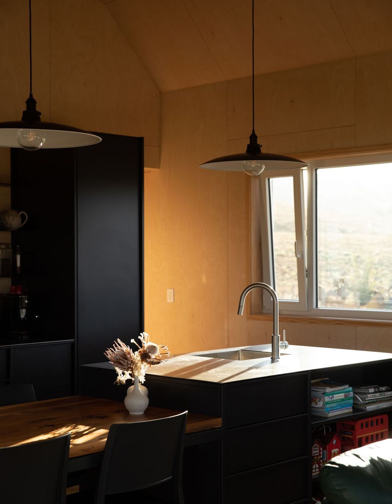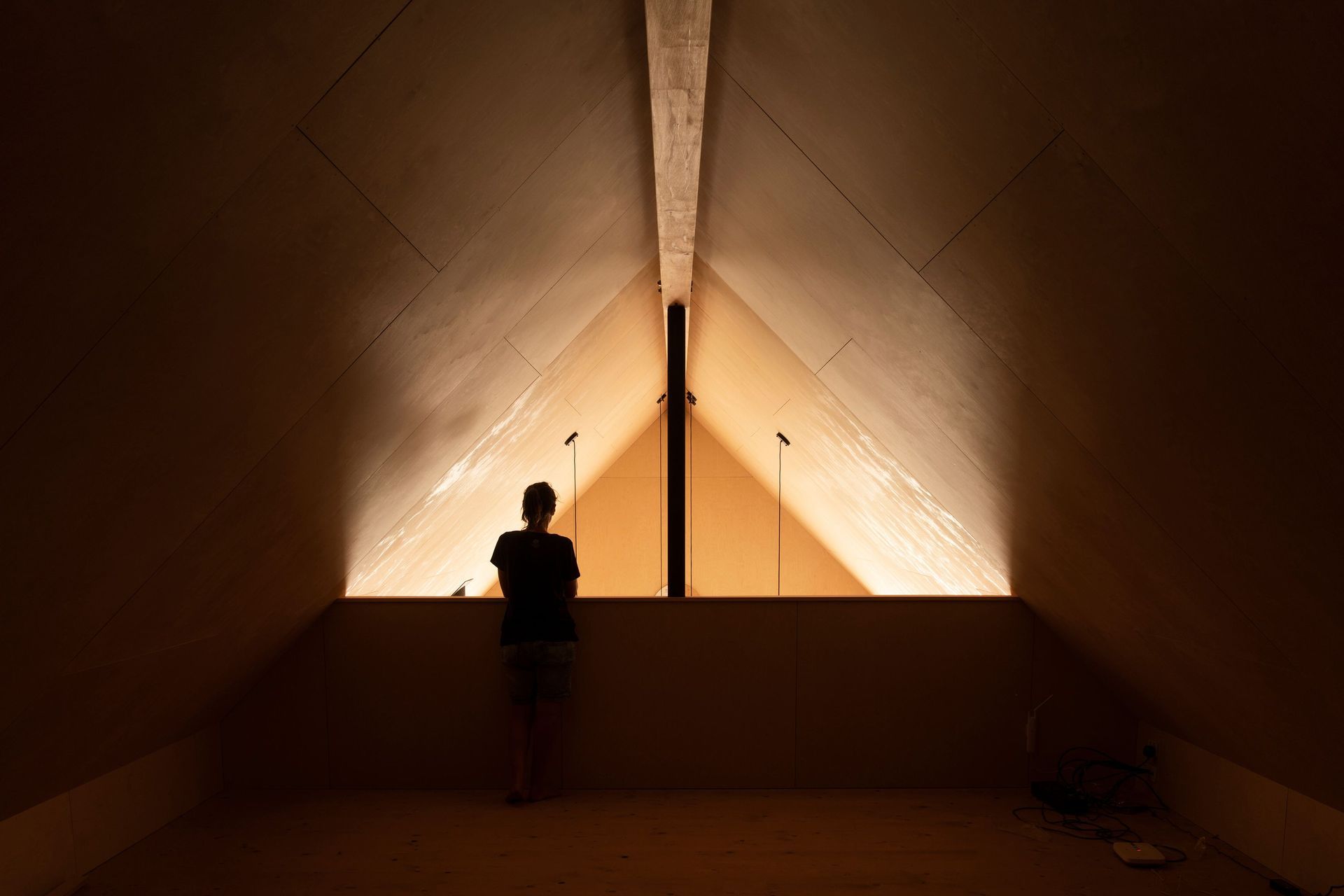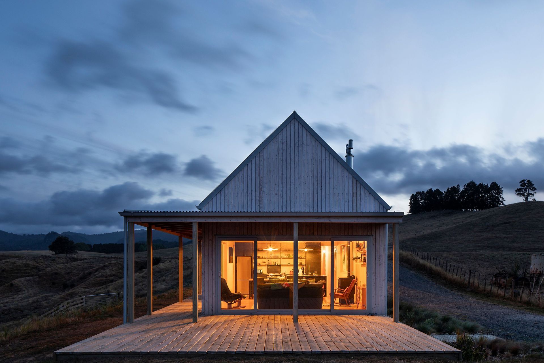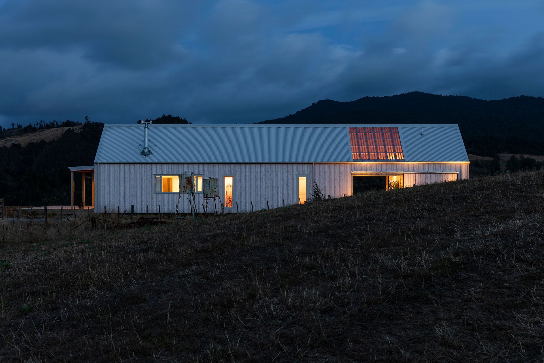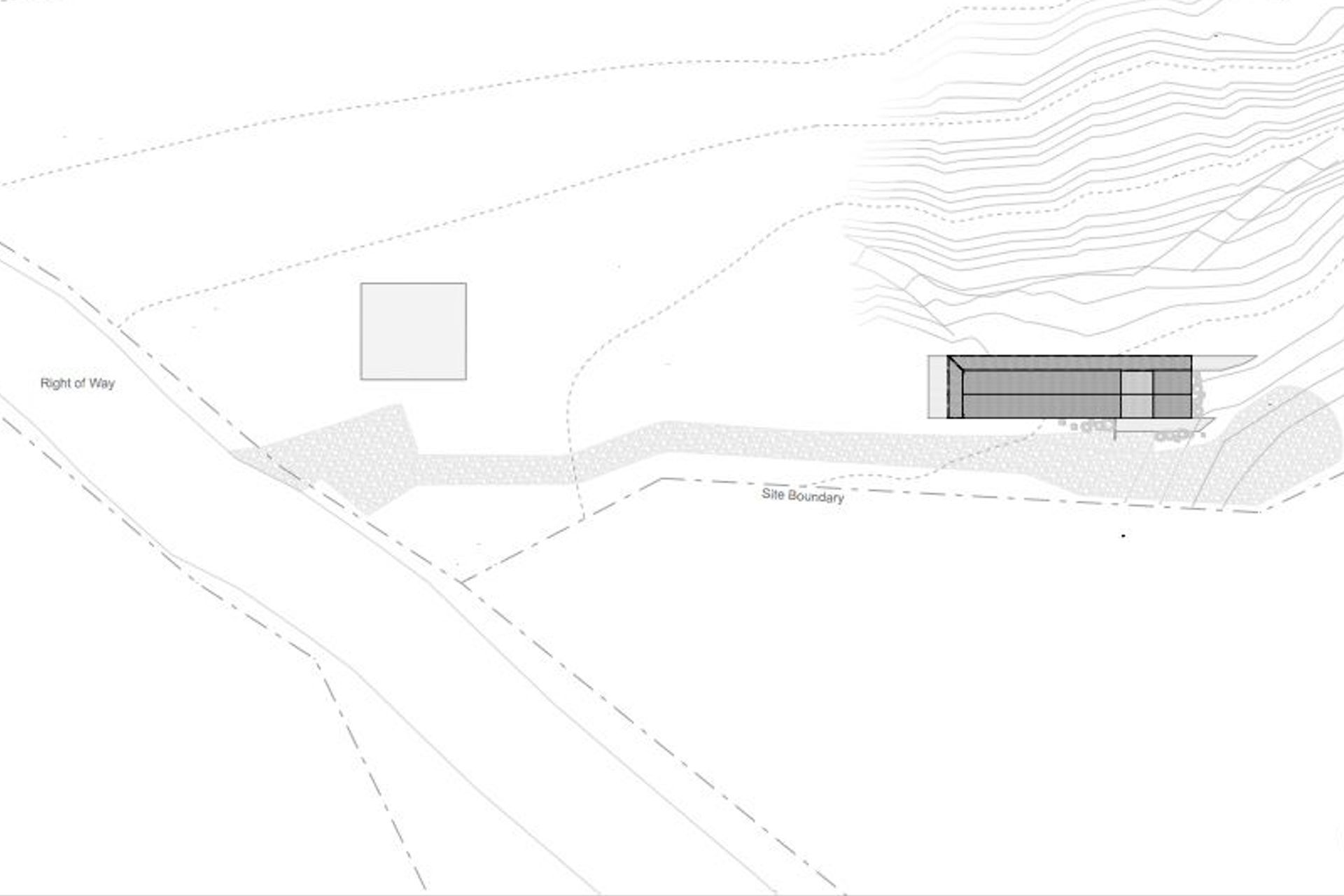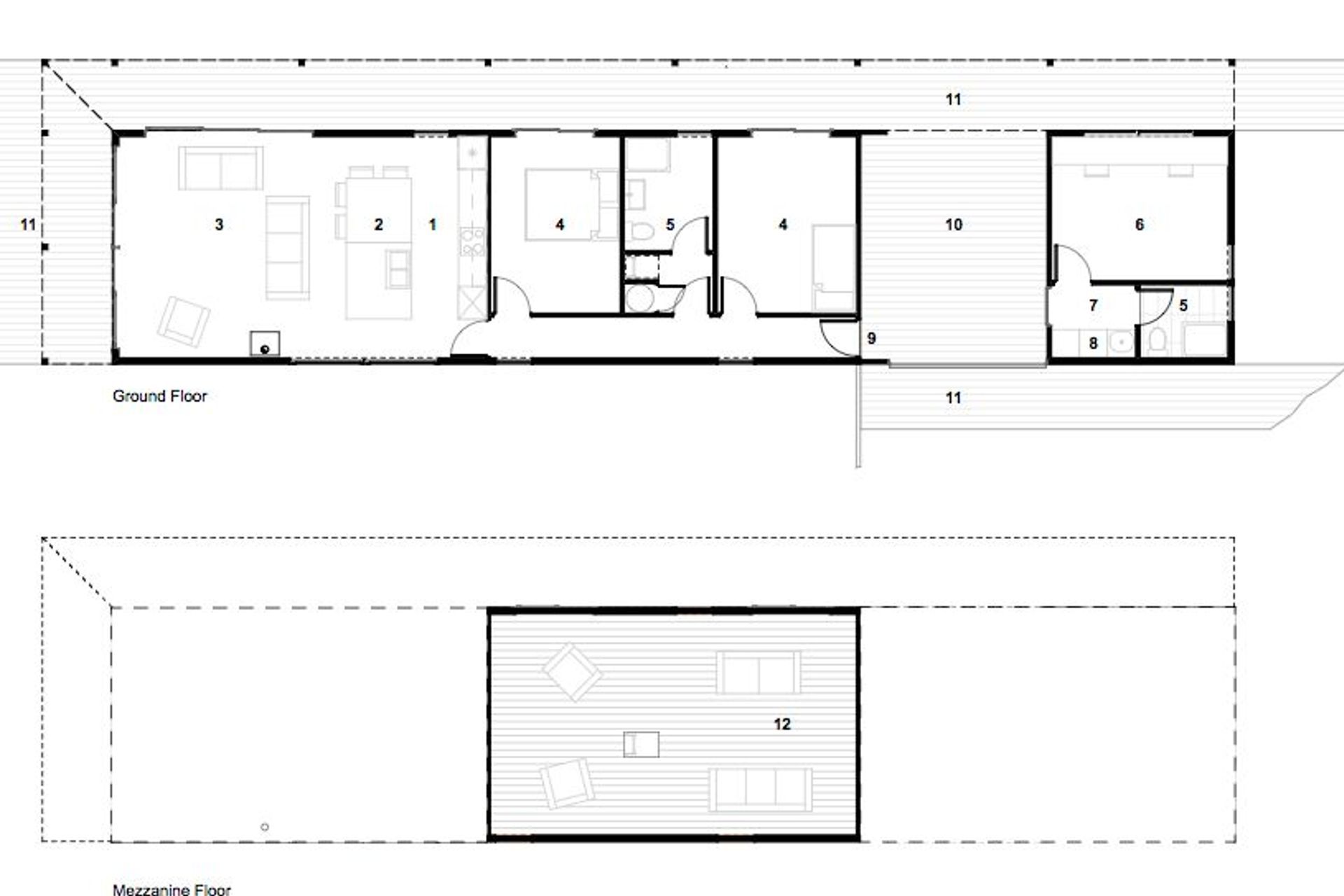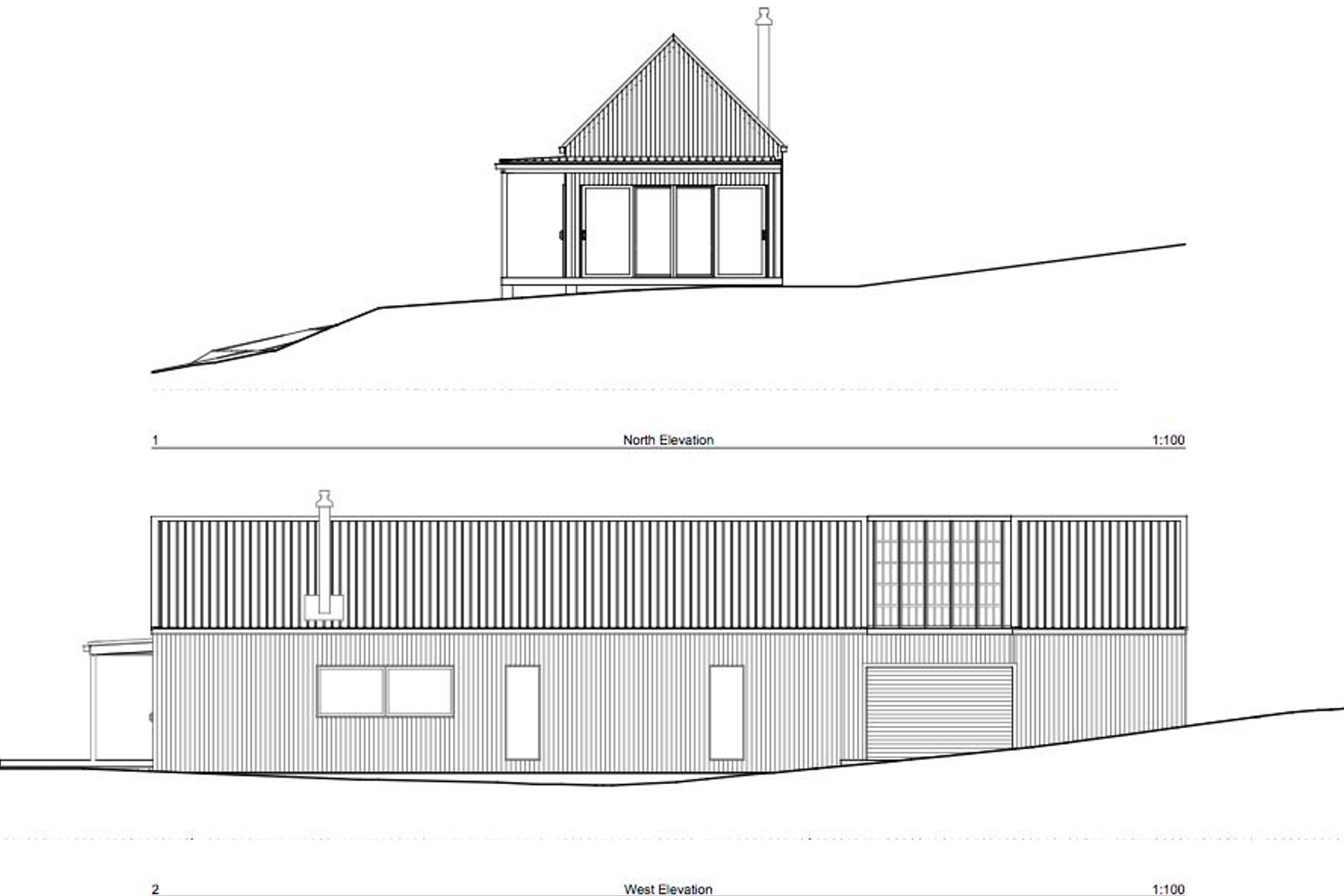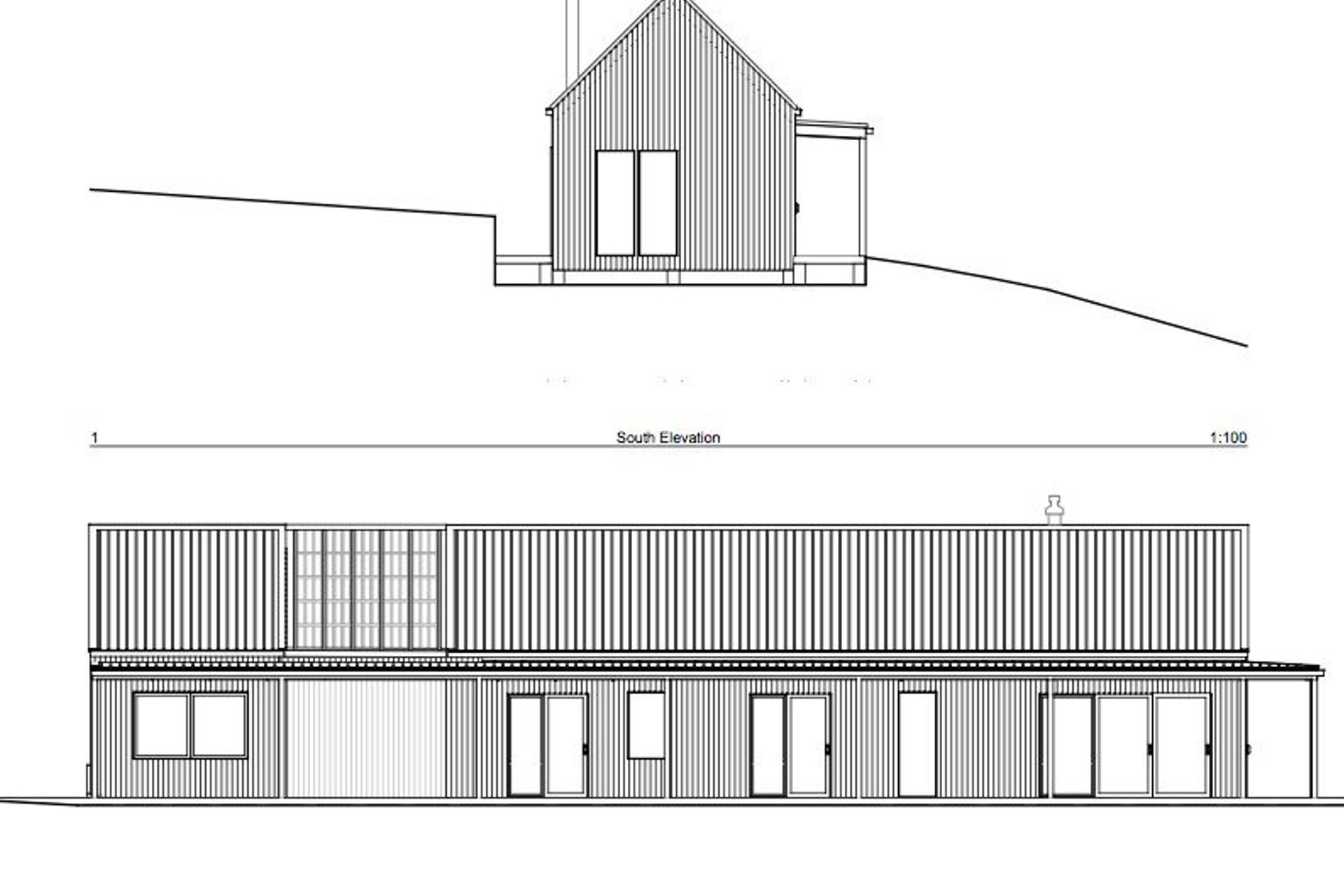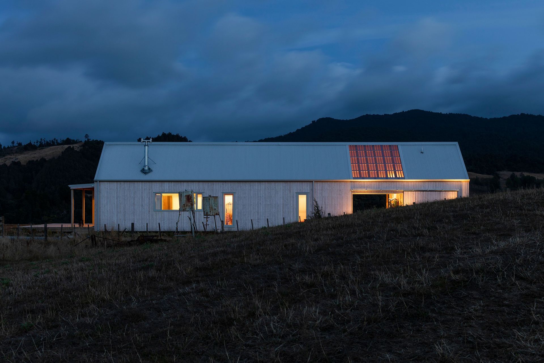Nestled between the Kaimai Ranges and the Coromandel Forest Park, in an area steeped in the history of the gold mining era, this humble hilltop barn house offers simple living at its best.
For a young, nature-loving family who love running and mountain biking, it seemed inevitable that they would fall in love with the Kaimai-Mamaku Forest and buy rural land nearby. However, their hunt for a new home proved challenging since most rural farms in the area are handed down through the generations. They were lucky when, through a chance encounter with an old school friend, they learned about a local farmer who wanted to sell a plot of ‘unproductive’ farmland between Paeroa and Waihi.
Within months of the find, the family moved into a dilapidated cottage on the farm, while planning the design of their new home with MAKE Architects and, simultaneously, renovating an existing cottage on the property into an AirBnB guest house.
Their design brief was for a family home that resembled a classic trampers’ hut—a typical vernacular hut used by hikers in the neighbouring forest. “The aesthetic of the simple trampers’ hut really appealed to the owners,” says architect Martin Varney, director at MAKE architects. “You can see it in the gabled form, the timber weatherboards and the timber flooring. They wanted the house to be constructed in timber and plywood because it relates to Coromandel’s history of timber logging, and they are also involved with a project to regenerate their land with native trees.” The family has partnered with Waikato Regional Council and Forestry NZ through the One Billion Trees programme, which will enable them to restore at least 11 acres of former wetland and a steep gully back into native bush.
Perfectly placed to enjoy a peaceful and relaxed lifestyle, the house is perched on a plateau of farmland, looking north to the Karangahake Gorge, east across the valley to the Waitawheta River, and south-west to the Kaimai Ranges; a trail crosses the southern end of the land and travels through to Mount Te Aroha.
MAKE has designed a humble 24-m long barn form with a distinctive outdoor room inserted into the southern end that provides an interstitial space between the guest bedroom/office and the main house. The timber-lined enclosure incorporates a coat rack, a firewood stack and a wooden hanging rack for washing, while a section of polycarbonate roof filters light into the space during the day and creates a lantern effect when lit up at night. Large sliding barn doors on either side open up to the eastern and western aspects and can be used to block off any prevailing wind.
“The outdoor room was designed to take the barn form to another level and for the owners to engage with both the house and the environment,” says Martin. “The barn doors create apertures in the building form so, whatever the weather, there is a flexible engagement with the architecture.” The main living area is a 80m² block off this space, with a short corridor that leads past two bedrooms and a bathroom and into an open-plan kitchen, dining and living room at the south-western end. The family are bilingual and wanted a versatile ‘marae-style’ area that could be used for guests to sleep in, or as a study or play space, so the architects have created a mezzanine level that borrows loft space over the bedrooms.
On the northern side of the outdoor room, a mudroom/laundry leads to a bathroom and bedroom/office space that is currently being used for remote home working. “It’s a great adaptable space with a built-in, fold-down bed for guests,” says Martin. “A verandah traverses the length of the building, much like a second hallway, on the south-western side and provides a reprieve from the summer heat.”
With sustainability and avoiding waste in mind, along with an arduous construction process, the house has been prefabricated to a certain degree using pre-engineered panelised cartridges in the floors, walls and roofs. “The cartridges were assembled on site by a local Waihi builder over four days, with supervision from Welhaus who supplied the flat-pack system,” says Martin. “It’s an efficient system to construct and there were substantial cost-savings as a result. The cross-laminated timber (CLT) floor panels have built-in wool insulation inserted straight on top of the bearers, while the plywood wall panels have a rigid air barrier.” This provides a line of defence against water penetration through the cladding, as well as improving the bracing, fire and acoustic performance.
To create airtightness, the exterior and interior have been encased in building wrap, protecting the structure from damp and the interior from draughts. “This helps to control the moisture from the inside out and from the outside in,” says Martin. The insulated layer crosses the studs, minimising cold bridging through the panels (cold bridging is a loss of heat where the main insulation layer is interrupted or significantly reduced).
The materials and finishes were carefully selected for their sustainability, low maintenance and affordability. The roof is durable corrugated coloursteel, a staple in rural buildings, while the exterior has been clad in Abodo weatherboard, which is a pre-silvered timber that has a Sioo:x coating created from a silicon technology that enables the low-maintenance finish to naturally weather to a light-grey driftwood appearance. The windows utilise Euro-style tilt-and-pivot joinery that is thermally broken to prevent cold bridging.
“The openings have been positioned to create good cross ventilation across the house so you can open it up and get a nice breeze across the house,” Martin says. “The whole system means the house ventilates in the style of a German passive house.”
The interior of Karangahake house is lined with Plytech birch plywood and CLT flooring, creating a cosy atmosphere that contrasts the virtually all-black kitchen. “The house is warm,” says Martin. “It’s a beautiful space to occupy, with a really nice constant temperature.” This sustainable, comfortable and easy-going home satisfies the need for a simple architecture that leaves the landscape untouched.
Words by Justine Harvey.
Photography by David Straight.
