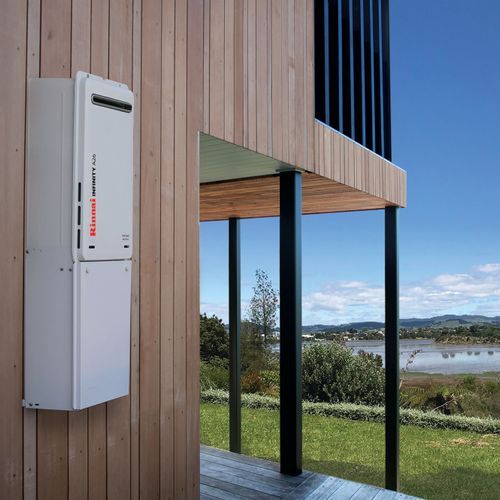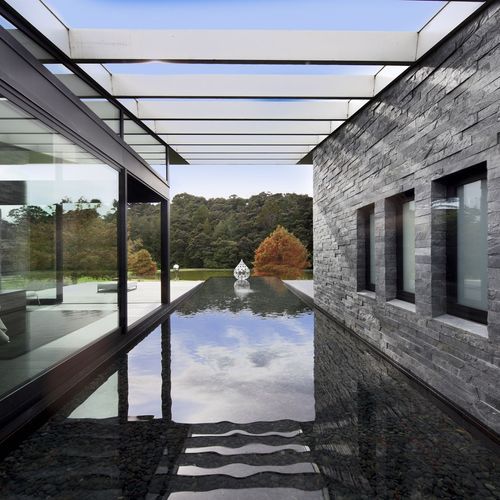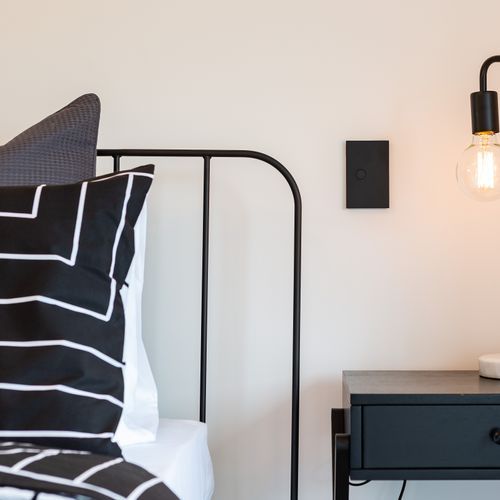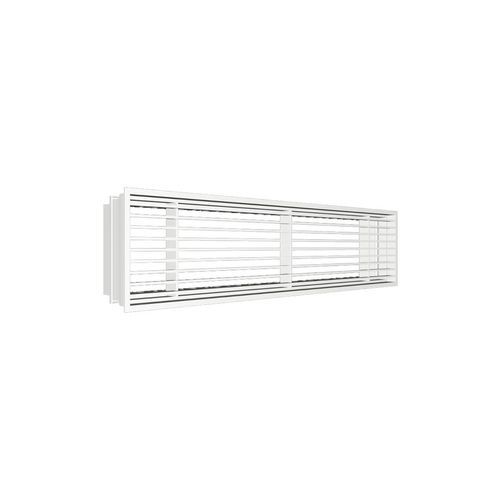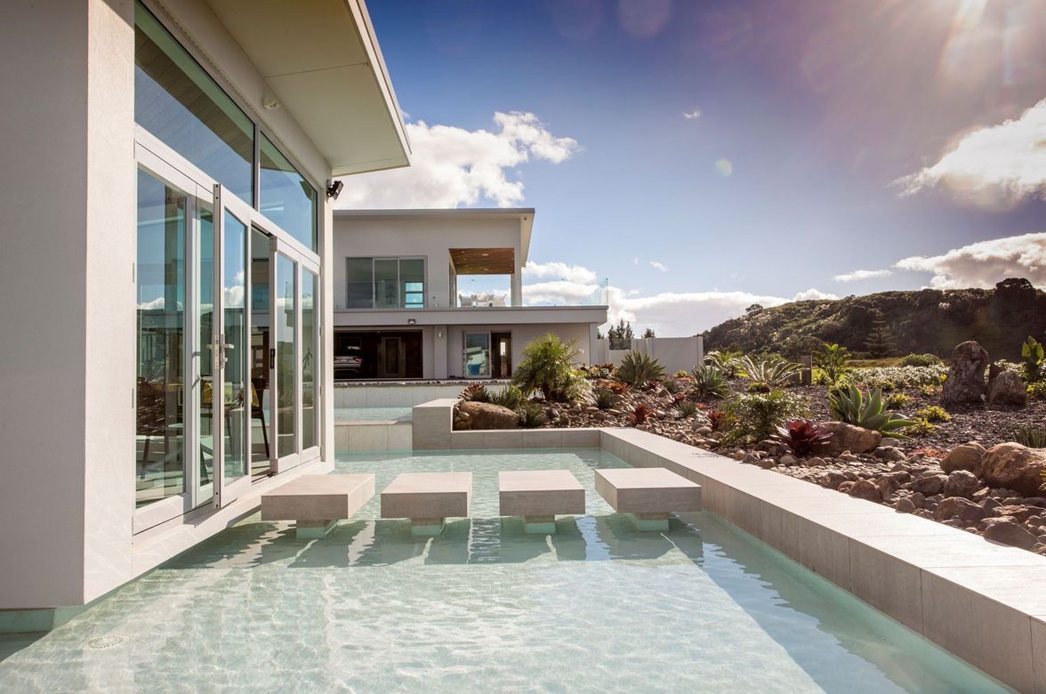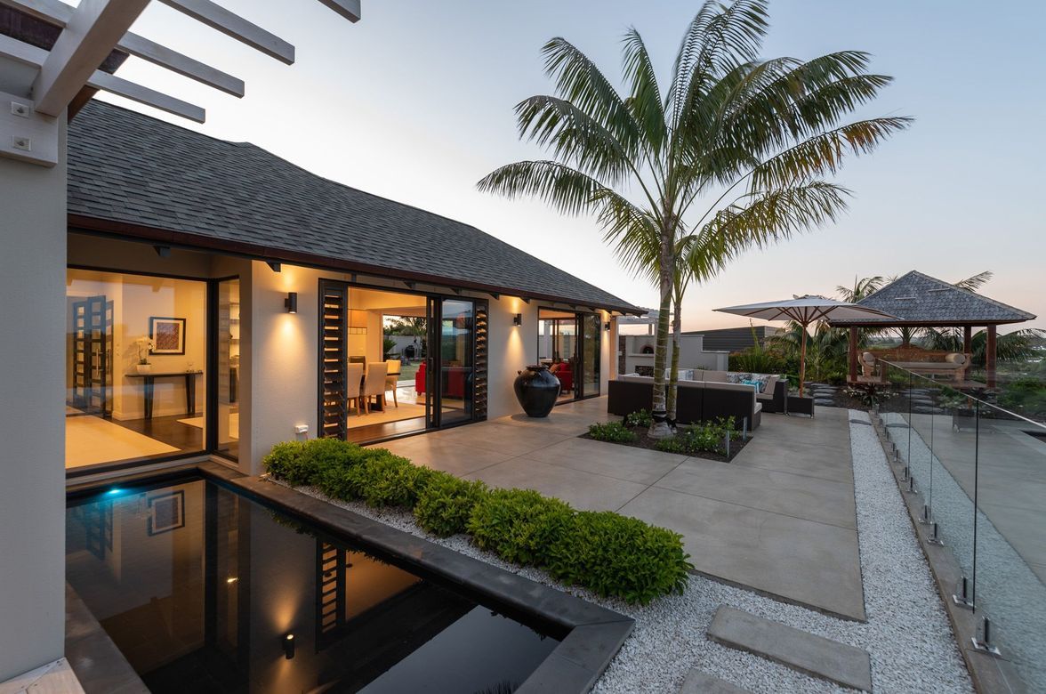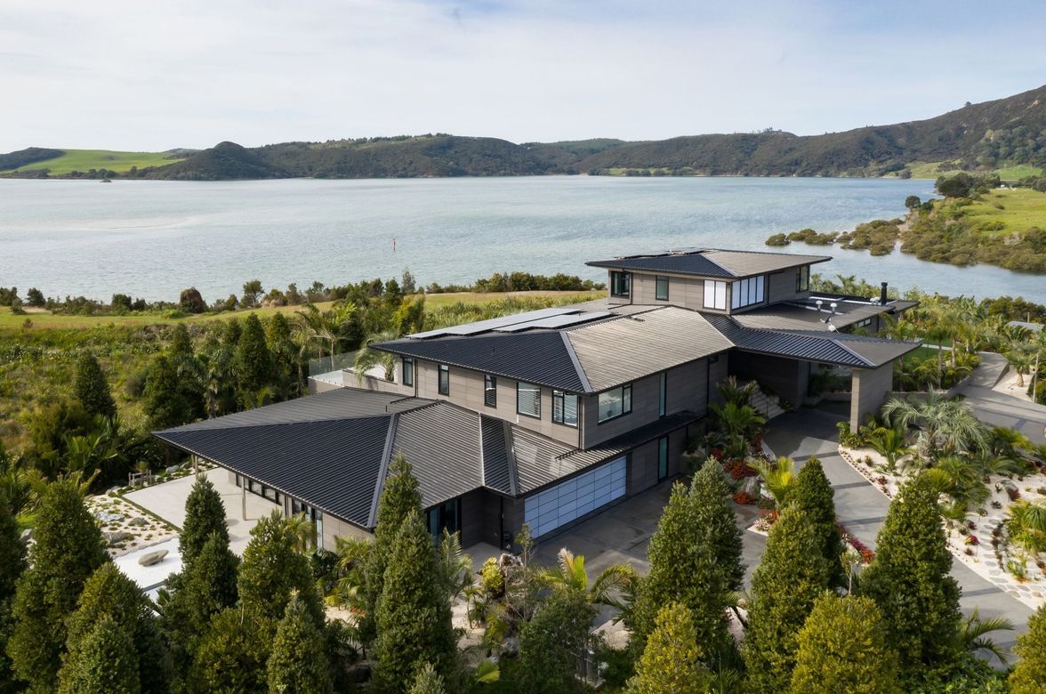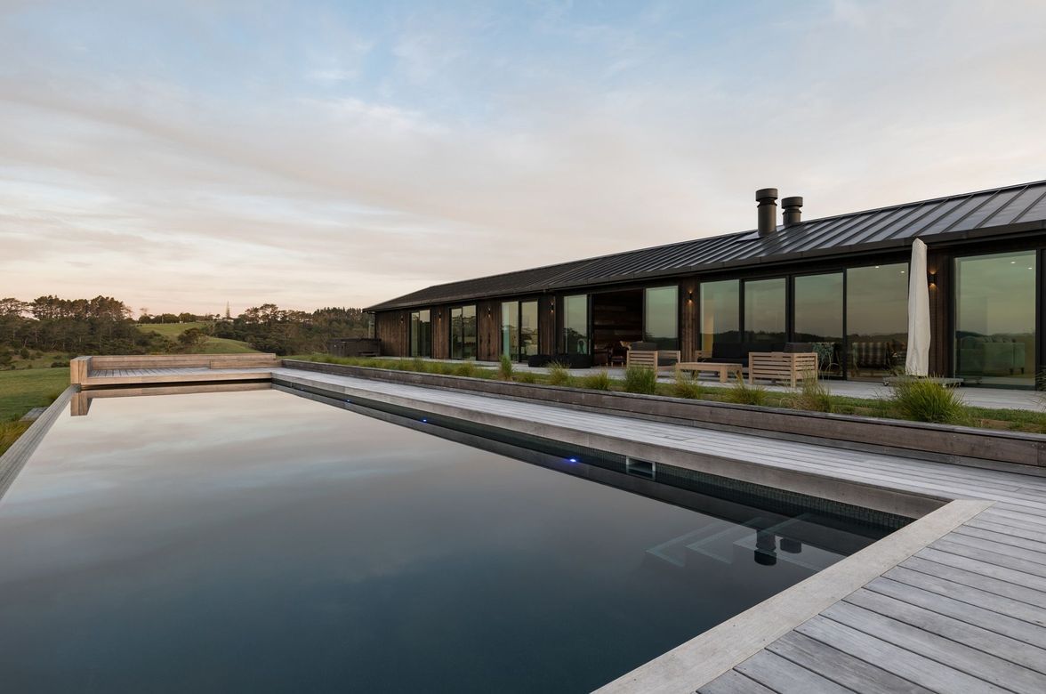Karikari Peninsula Residence | Project of the Month

Nestled in the picturesque coastal farmlands of New Zealand's Far North, this modern home stands as a testament to thoughtful design and craftsmanship. Conceived by the architectural firm Arcline and brought to life with the distinctive styling of interior designer Aleysha Pangari, the home seamlessly blends modern aesthetics with the timeless tranquillity of its coastal setting.
From the moment of arrival, visitors are captivated. A grand driveway welcomes them with a cedar-lined portico, framed by a robust stone-clad wall. An impressive oversized pivot door opens into an entryway of soaring heights, immediately setting the tone for the interior's grandeur. Alan Simpkin, reflecting on the process, said, “The house was designed to feel like a resort, a destination that feels like both a retreat and a home.” This goal is echoed in every detail, from the floating staircase to the full-height feature lighting that defines the two-story living area.
The upper floor is dedicated to luxurious living, with a master suite that features a private lounge and bar, an open wardrobe, and a spa-like bathroom crowned by a freestanding bathtub that offers uninterrupted views of the Pacific Ocean. It’s a design that emphasises both relaxation and sophistication. A bunk room provides a playful space for grandchildren, while the lower level houses additional bedrooms and a double garage. These areas blend seamlessly with the outdoor spaces, creating an expansive living area perfect for family gatherings.
Despite the openness and panoramic views, privacy remains paramount. Low-profile hip rooflines, deep cedar eaves, and mature landscaping blend the home into the landscape. This thoughtful integration, according to Simpkin, reflects “a strong connection to the site and a deep respect for the natural beauty that surrounds it.”
This home is more than just a residence; it's a sanctuary that balances sophistication with a warm, welcoming embrace—ideal for both everyday living and special family occasions.

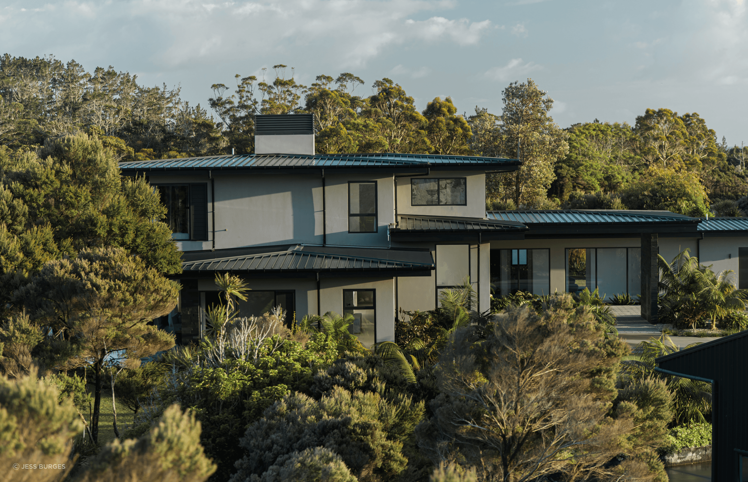
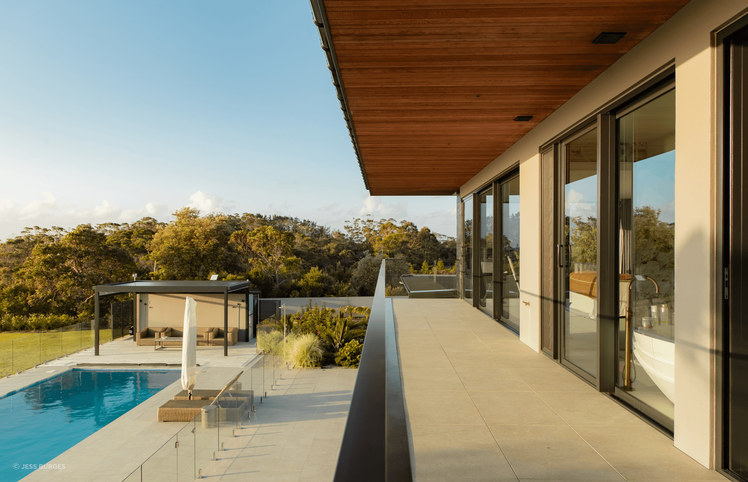
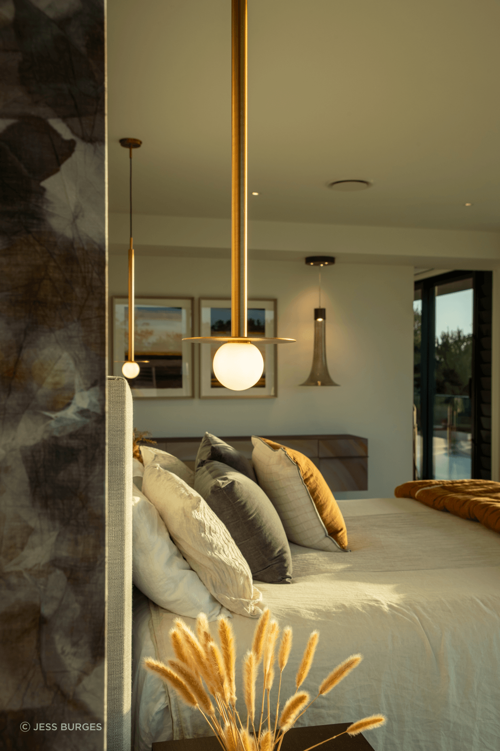
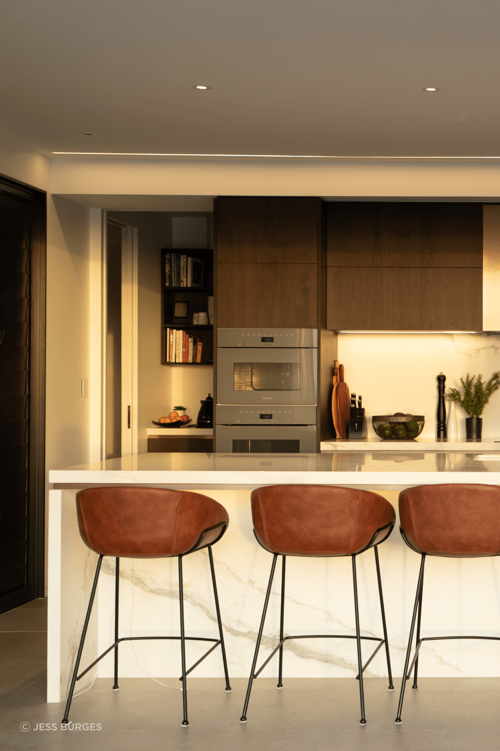

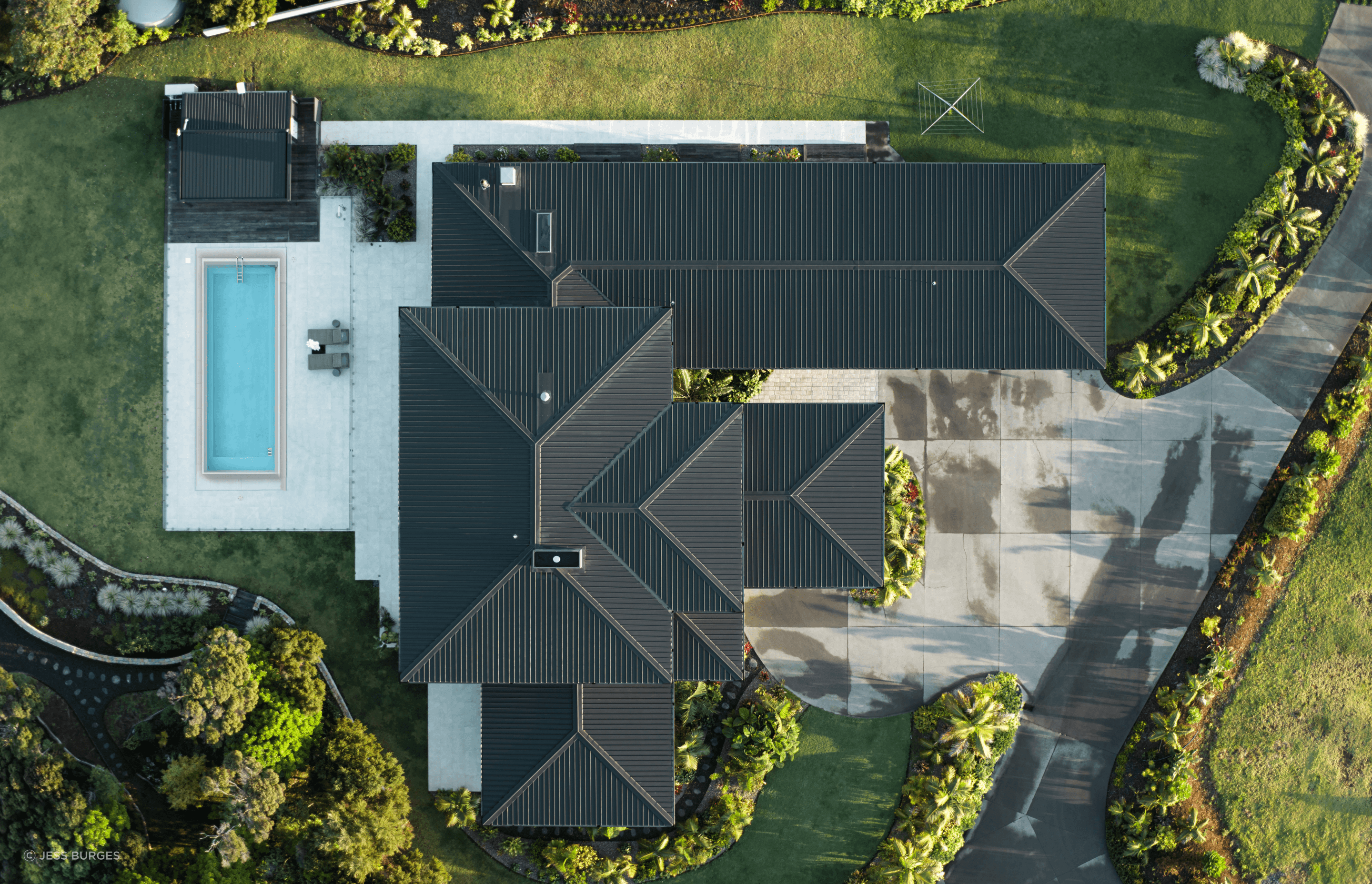


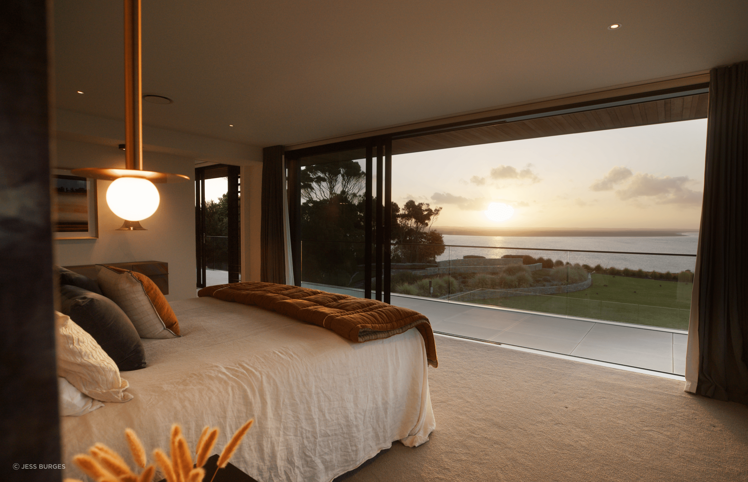

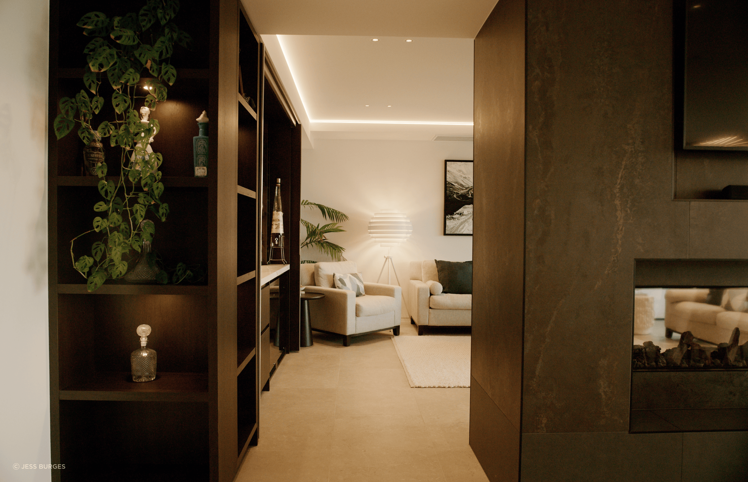
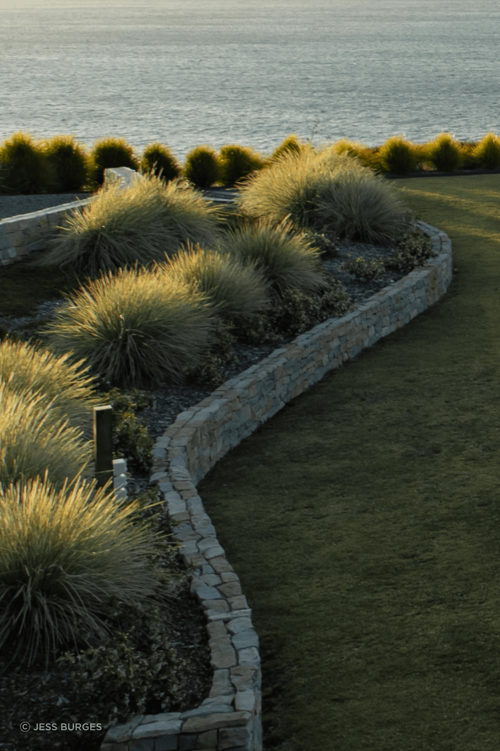
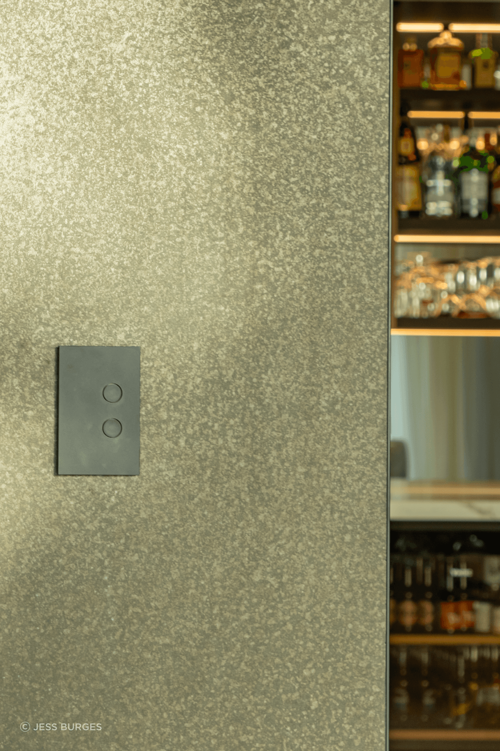
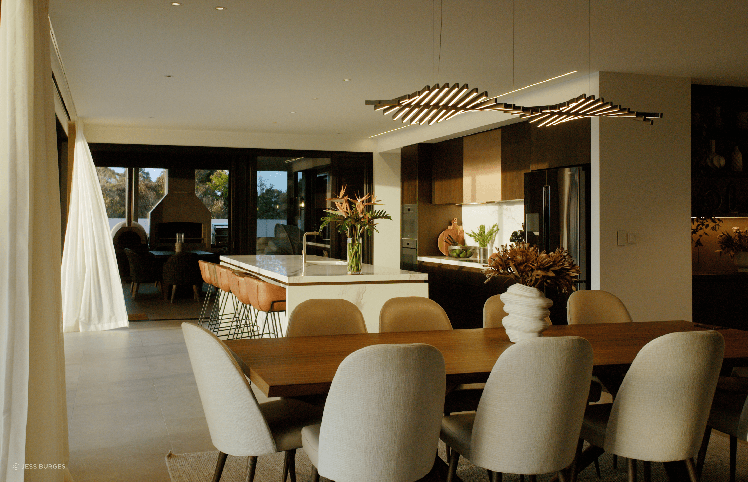
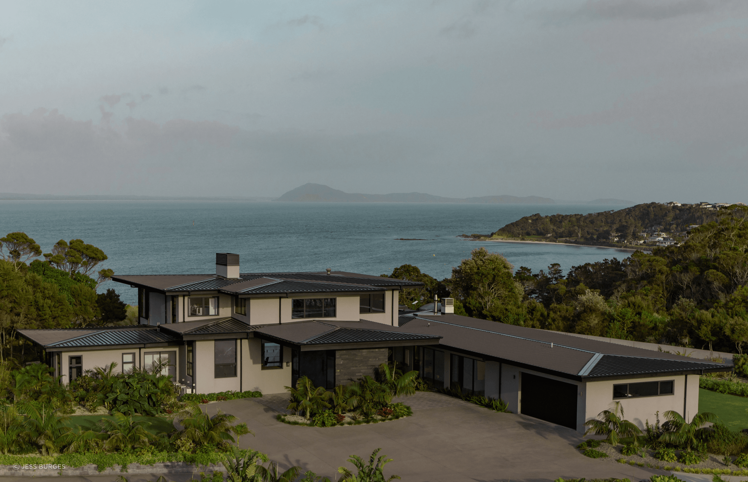
Products used in Karikari Peninsula Residence | Project of the Month
Professionals used in Karikari Peninsula Residence | Project of the Month
More projects by Arcline Architecture
About the
Professional
With over 30 years of hands-on building and development experience, we bring practical insight to every project—ensuring your dream becomes reality with expert design, planning, and consenting.
No two projects are the same. Whether it’s a home or a commercial building, we carefully study each client and their site to design a structure that responds to its environment and your specific needs.
We begin with a pencil, then move to the computer, designing every project in full 3D—minimizing costly structural changes during the build.
Your wants, needs, and aspirations are translated into creative, precise, and fully detailed plans—the essential first step toward bringing your dream project to life.
We’re committed to making your journey enjoyable and stress-free. Friendly, open, and approachable, we back our process with decades of practical experience—exactly what your project needs.
We think it’s time to get started. Do you?
- Year founded1993
- ArchiPro Member since2015
- Associations
- Follow
- Locations
- More information
Why ArchiPro?
No more endless searching -
Everything you need, all in one place.Real projects, real experts -
Work with vetted architects, designers, and suppliers.Designed for New Zealand -
Projects, products, and professionals that meet local standards.From inspiration to reality -
Find your style and connect with the experts behind it.Start your Project
Start you project with a free account to unlock features designed to help you simplify your building project.
Learn MoreBecome a Pro
Showcase your business on ArchiPro and join industry leading brands showcasing their products and expertise.
Learn More