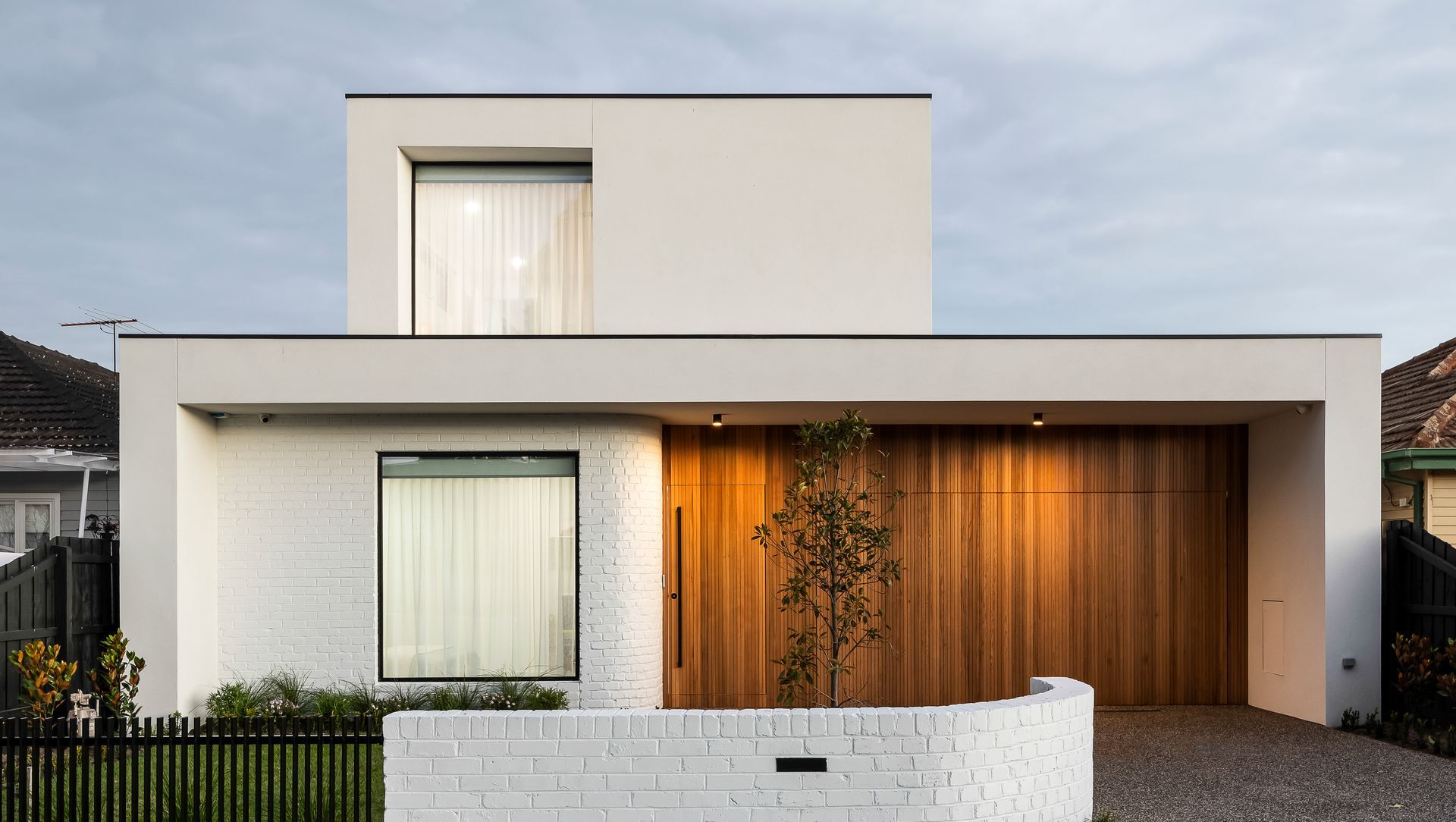About
Kaumple Street.
ArchiPro Project Summary - A contemporary double-storey residence in Pascoe Vale, blending luxury and modern living with spacious interiors, natural light, and a striking exterior that reflects the essence of modern design.
- Title:
- Kaumple Street
- Building Designer:
- AT ARCDESIGN
- Category:
- Residential/
- New Builds
- Region:
- Glenroy, Victoria, AU
- Building style:
- Modern
- Photographers:
- Spacecraft Media
Project Gallery
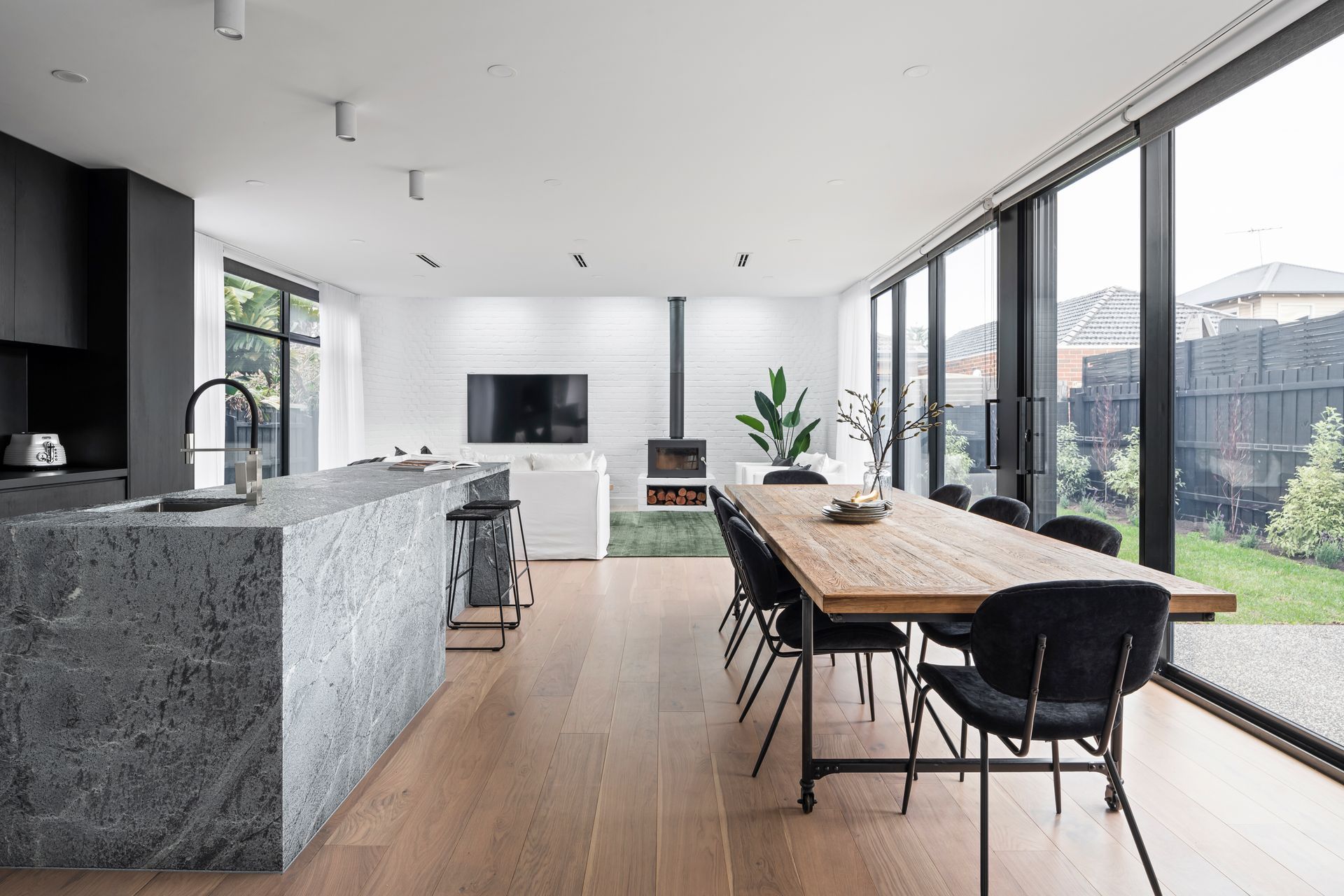
The journey begins at the imposing entrance, where a striking façade welcomes residents and guests alike. A combination of bold geometries, textured finishes, and strategic lighting sets the tone for the luxurious experience that awaits within.
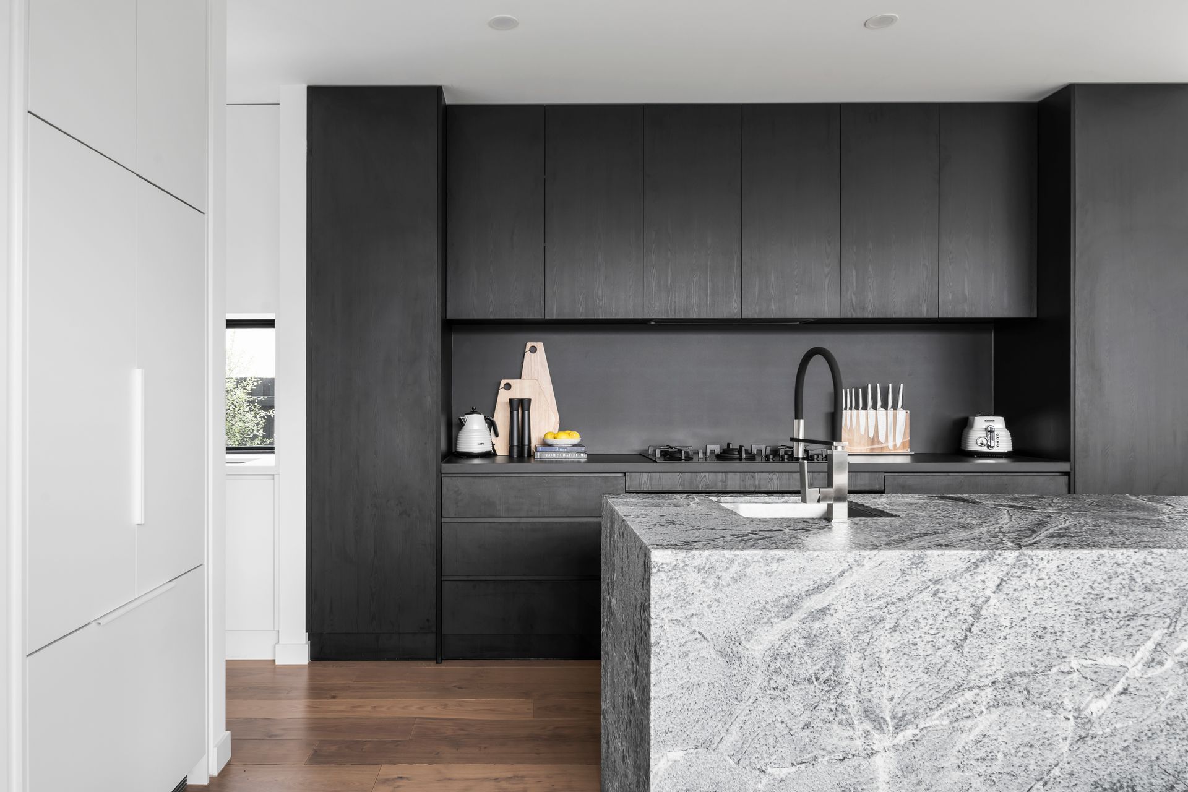
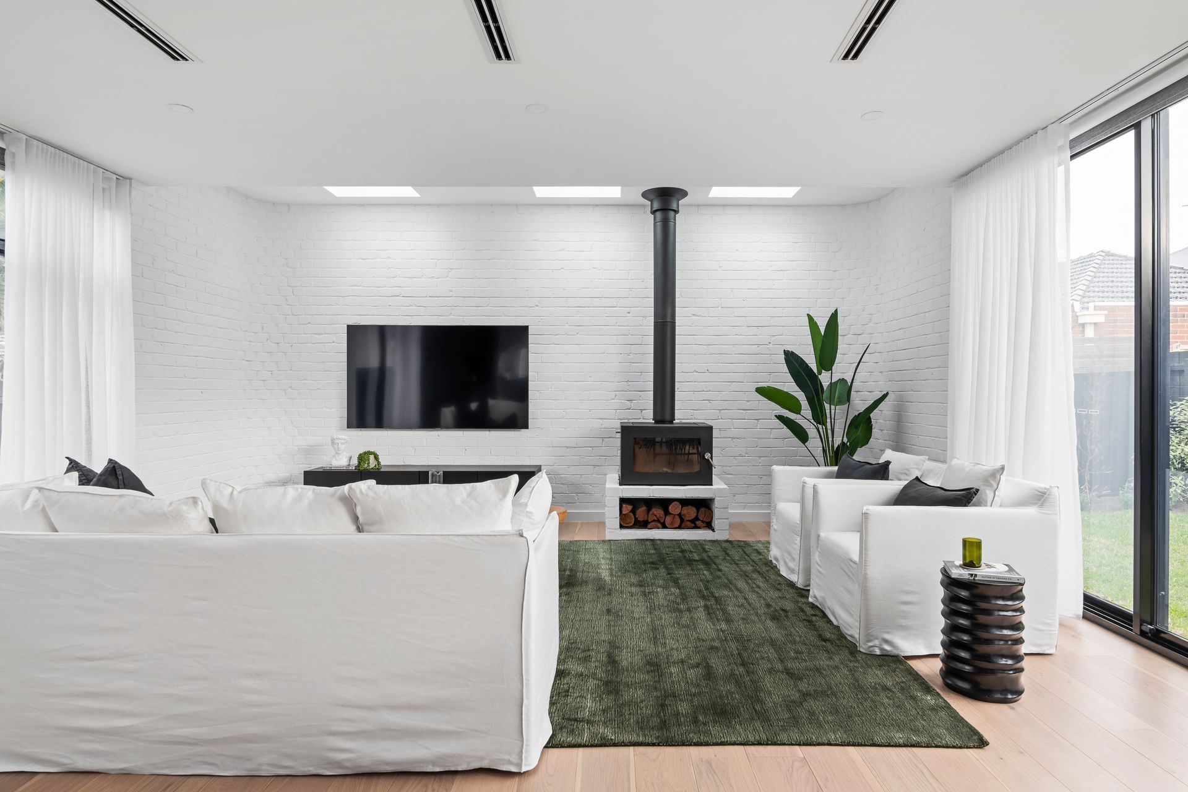
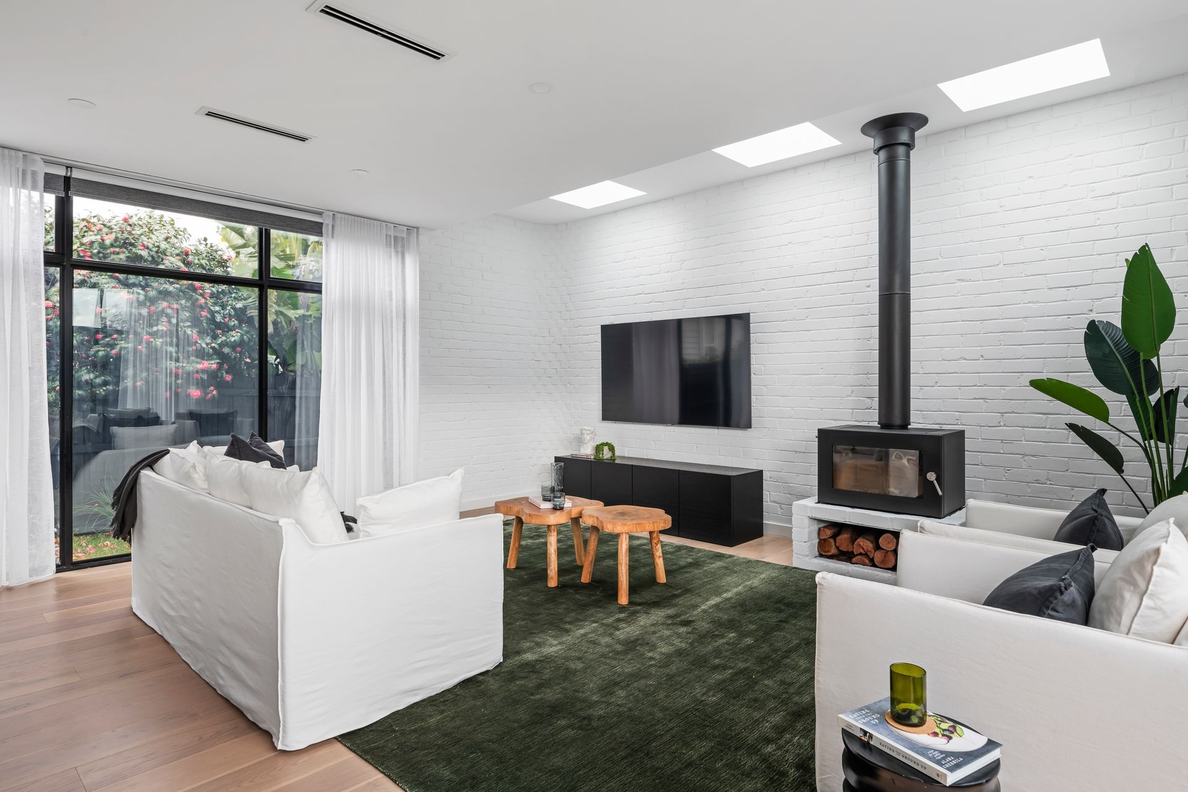
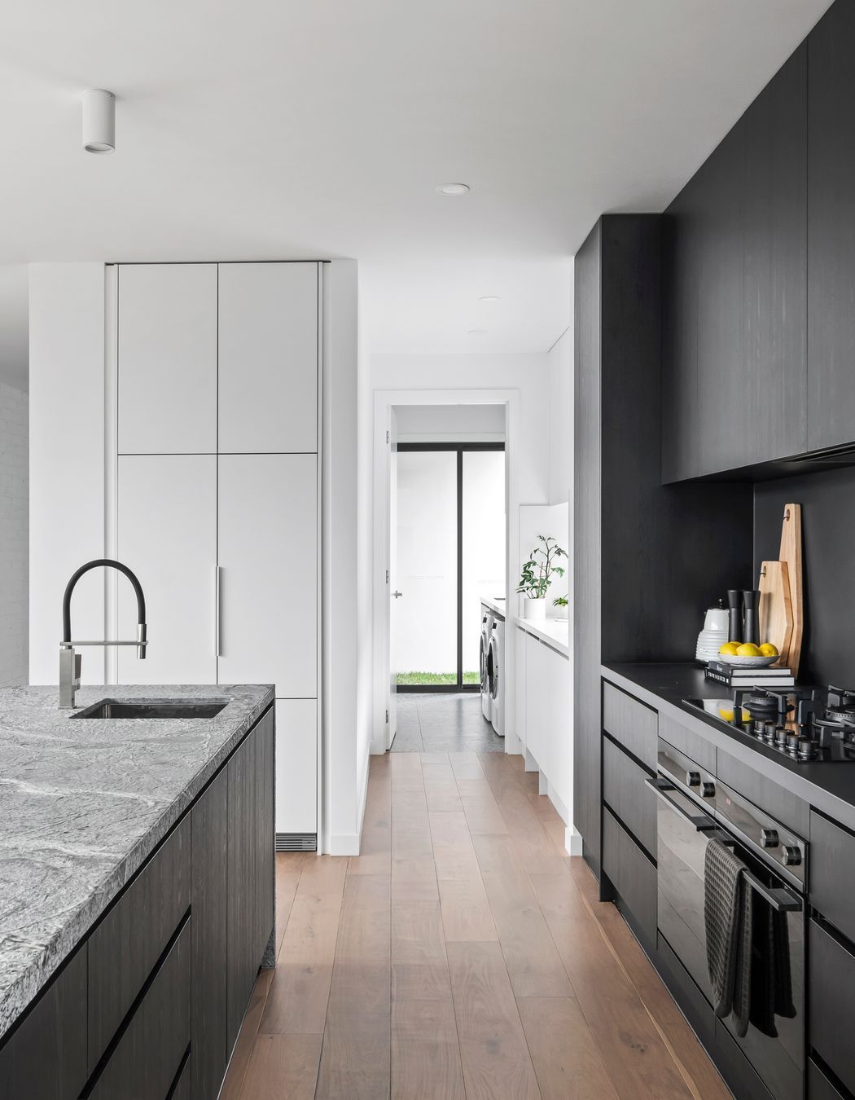
At the heart of the home lies a gourmet kitchen designed to inspire culinary creativity. Premium appliances, sleek cabinetry, and exquisite countertops converge to create a functional yet aesthetically pleasing workspace. A central island serves as a focal point for social gatherings, while ample storage ensures both style and practicality.
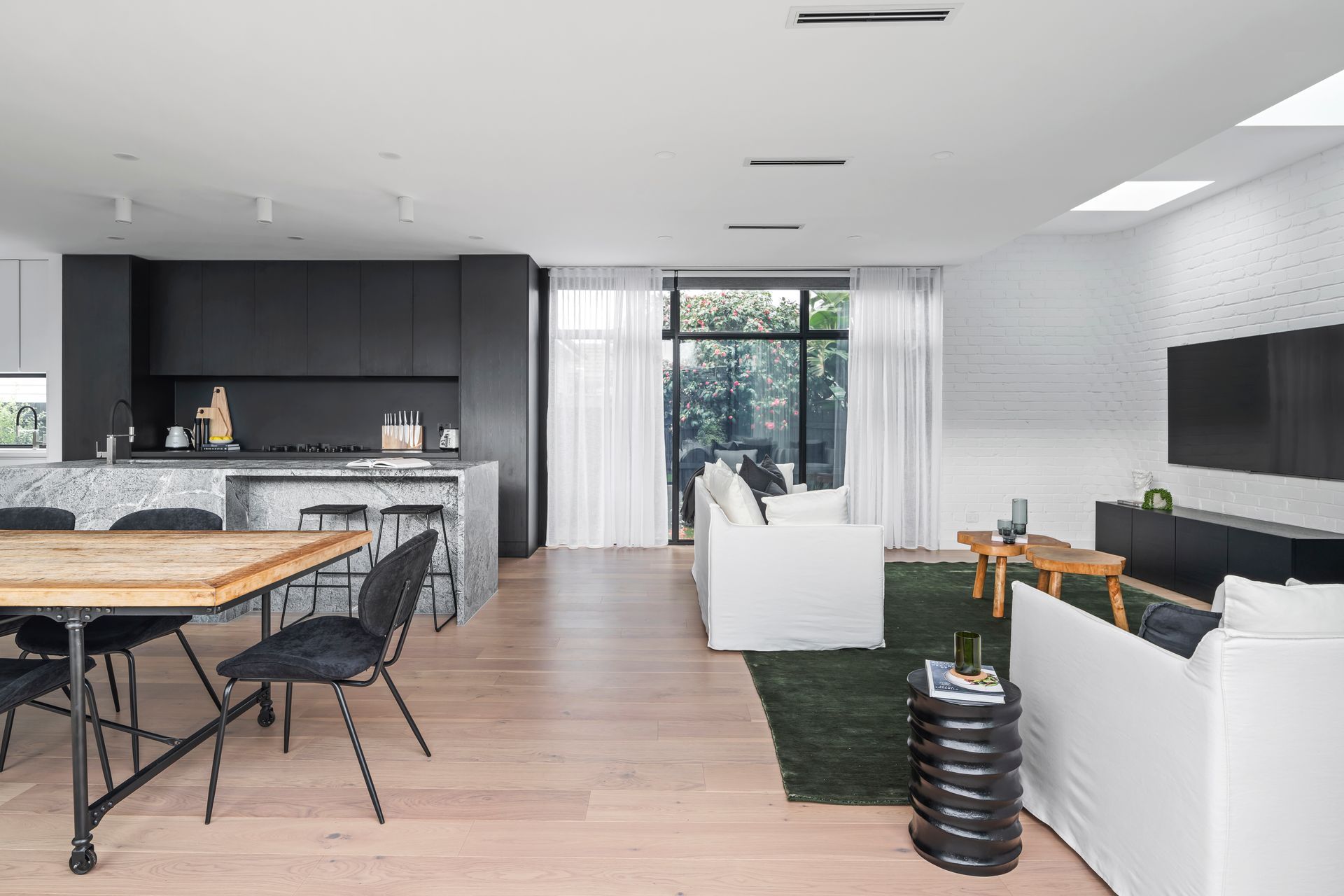
Open Concept Living: The ground floor unfolds into an expansive living space characterized by an open-concept layout. Floor-to-ceiling windows frame panoramic views of the surrounding landscape, inviting the outdoors in and bathing the interiors in natural light. A seamless flow between the living, dining, and kitchen areas fosters a sense of connectivity and spaciousness.
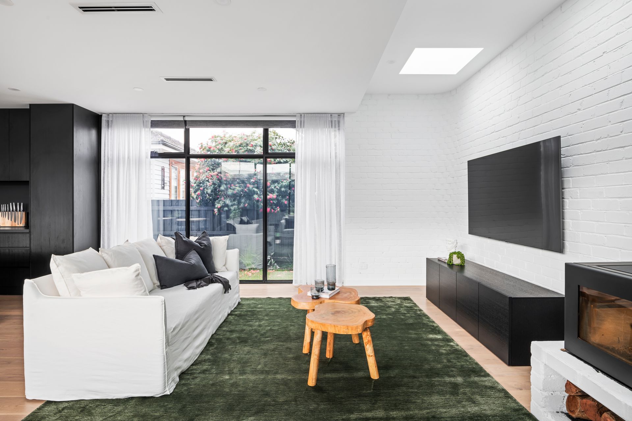

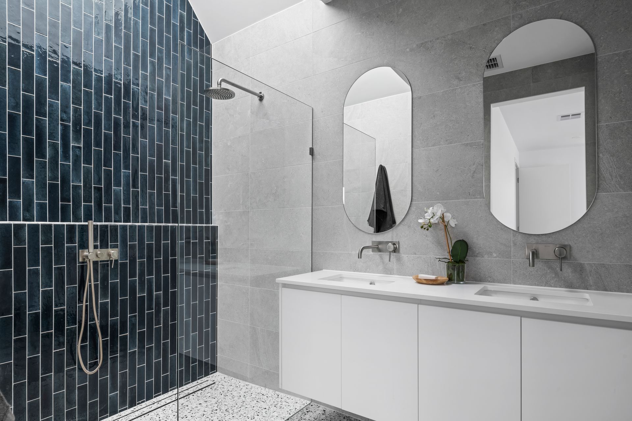
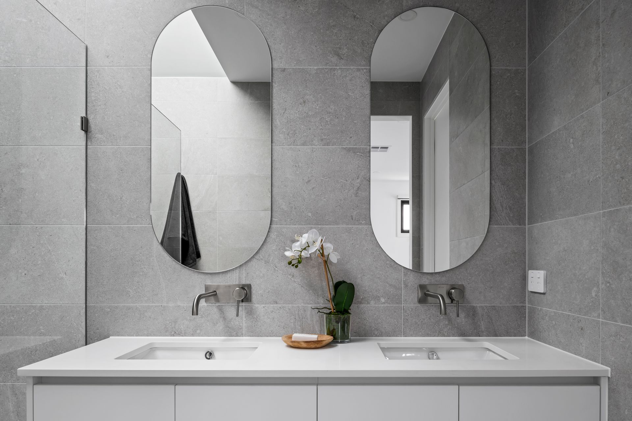
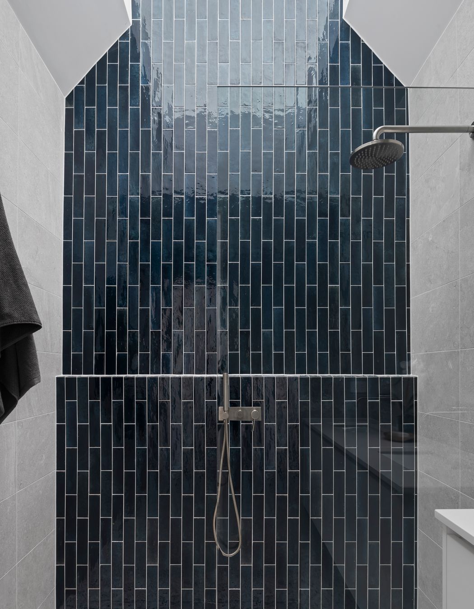
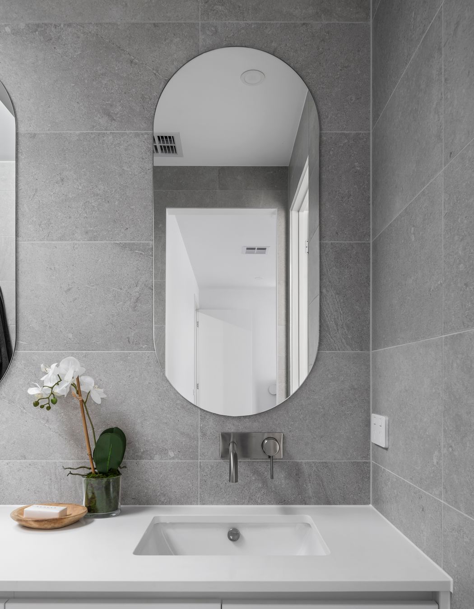
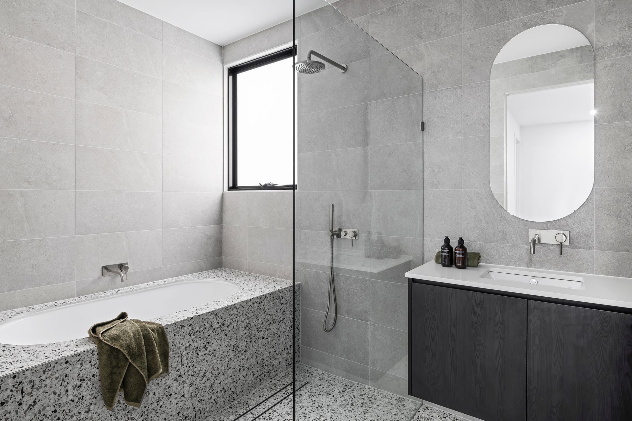
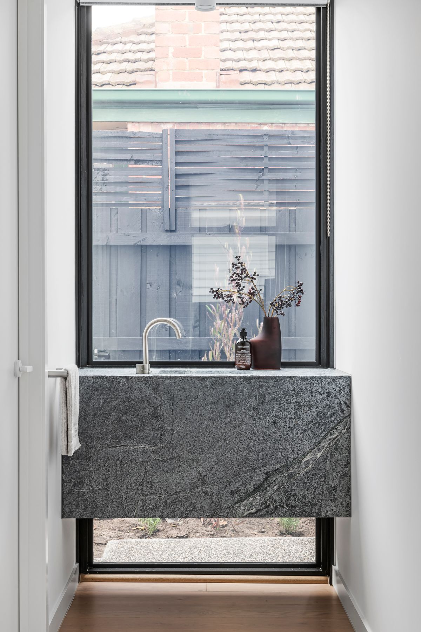
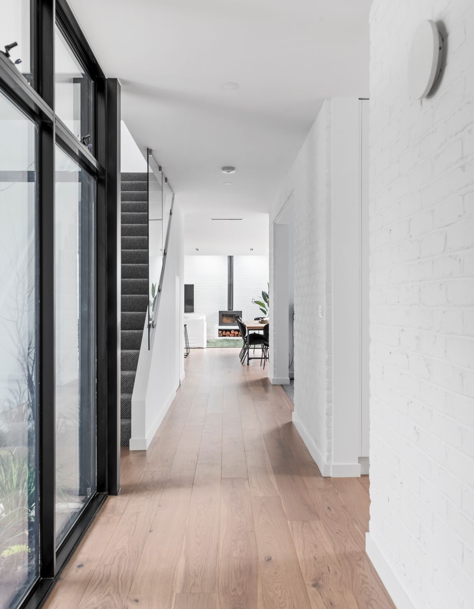
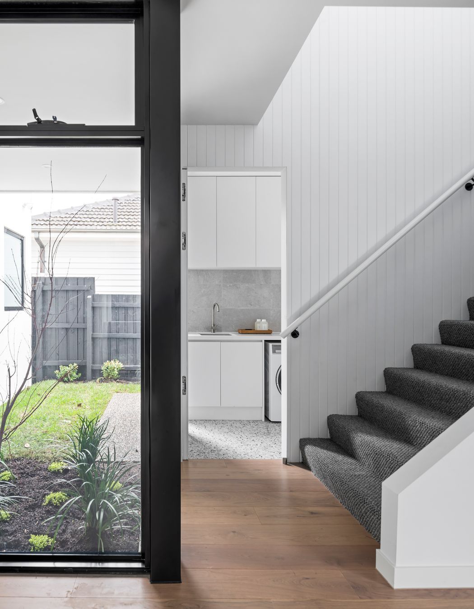
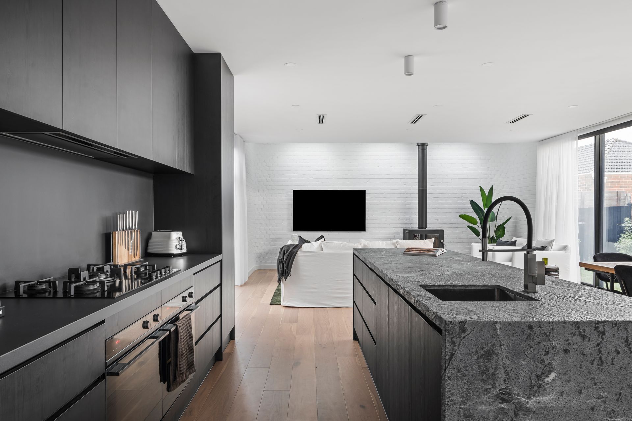
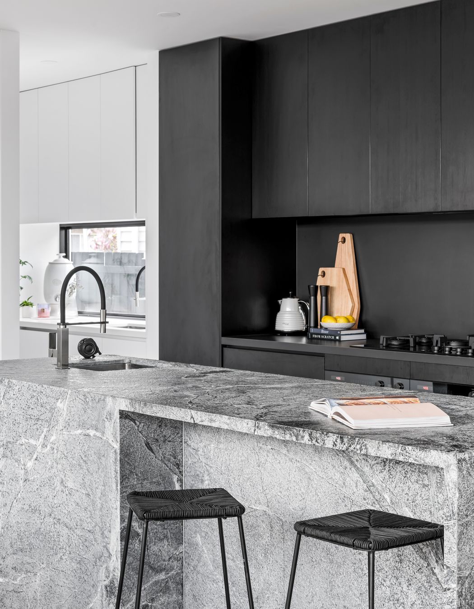
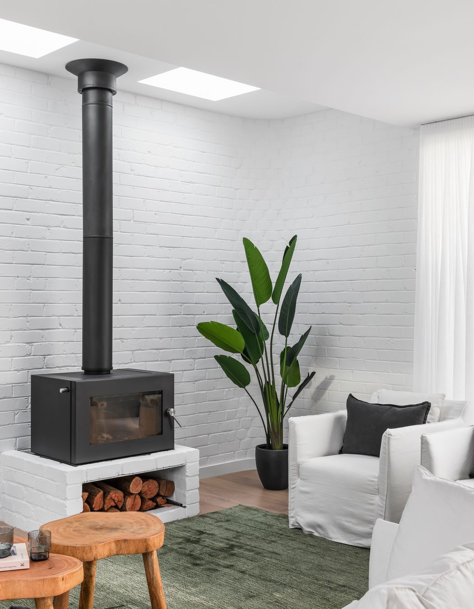
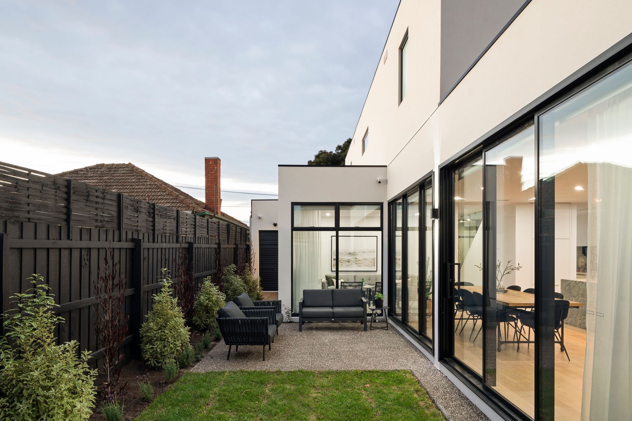
The allure of modern luxury extends beyond the confines of the interior, with thoughtfully designed outdoor spaces that elevate everyday living. A landscaped garden provides a tranquil backdrop for relaxation and recreation, while a sleek patio offers alfresco dining opportunities and entertainment options.
Views and Engagement
Professionals used

AT ARCDESIGN
Building Designers
Westmeadows, Melbourne, Victoria
AT ARCDESIGN. At AT ARCDESIGN, we bring a wealth of expertise in Archicad, Town Planning, Home and Unit Development, Town House Design, and Working Drawings. Based in Melbourne, we have been successfully serving our clients since 2015, transforming visions into stunning realities. Our portfolio includes a diverse range of projects, from single and double-story houses to multi-unit developments, each meticulously crafted to meet the unique needs of our clients.
Our design philosophy is deeply inspired by the dynamic urban cityscapes that surround us. We strive to create architectural solutions that not only enhance the beauty of the environment but also offer flexibility and functionality. Our approach balances aesthetic appeal with practical considerations, ensuring that every structure serves a purpose while standing out as a work of art.
At AT ARCDESIGN, we understand that the heart of every project lies in the vision of our clients. We pride ourselves on fostering strong collaborative relationships, listening closely to your ideas and aspirations, and translating them into innovative designs that exceed expectations. Our dedicated team of professionals is committed to delivering excellence at every stage of the design process, from conceptualisation to final execution.
We invite you to explore our portfolio and discover how our passion for design can help you realize your dream project. Let’s work together to create spaces that inspire and endure.
Founded
2015
Established presence in the industry.
Projects Listed
17
A portfolio of work to explore.
Responds within
12d
Typically replies within the stated time.
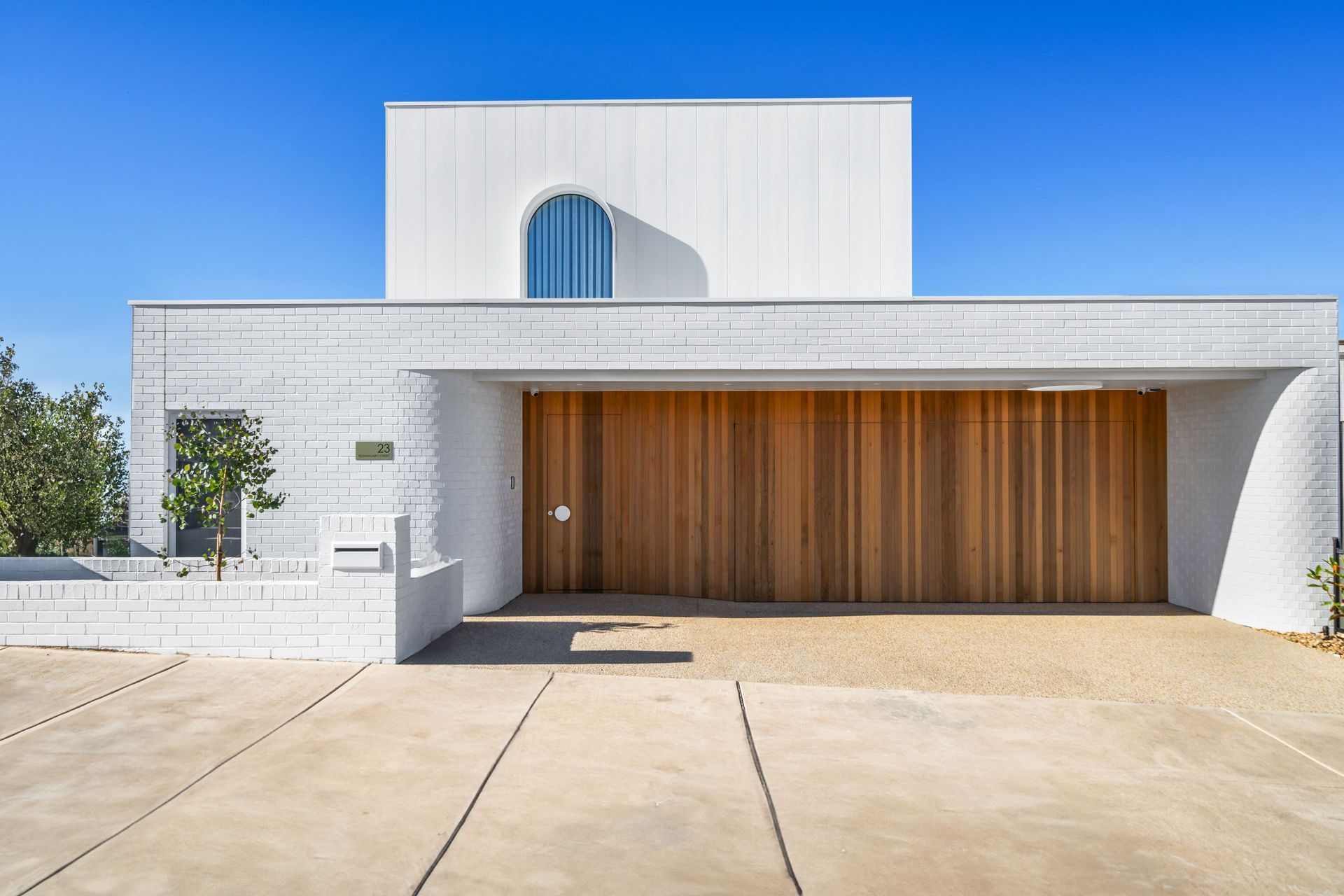
AT ARCDESIGN.
Profile
Projects
Contact
Other People also viewed
Why ArchiPro?
No more endless searching -
Everything you need, all in one place.Real projects, real experts -
Work with vetted architects, designers, and suppliers.Designed for New Zealand -
Projects, products, and professionals that meet local standards.From inspiration to reality -
Find your style and connect with the experts behind it.Start your Project
Start you project with a free account to unlock features designed to help you simplify your building project.
Learn MoreBecome a Pro
Showcase your business on ArchiPro and join industry leading brands showcasing their products and expertise.
Learn More