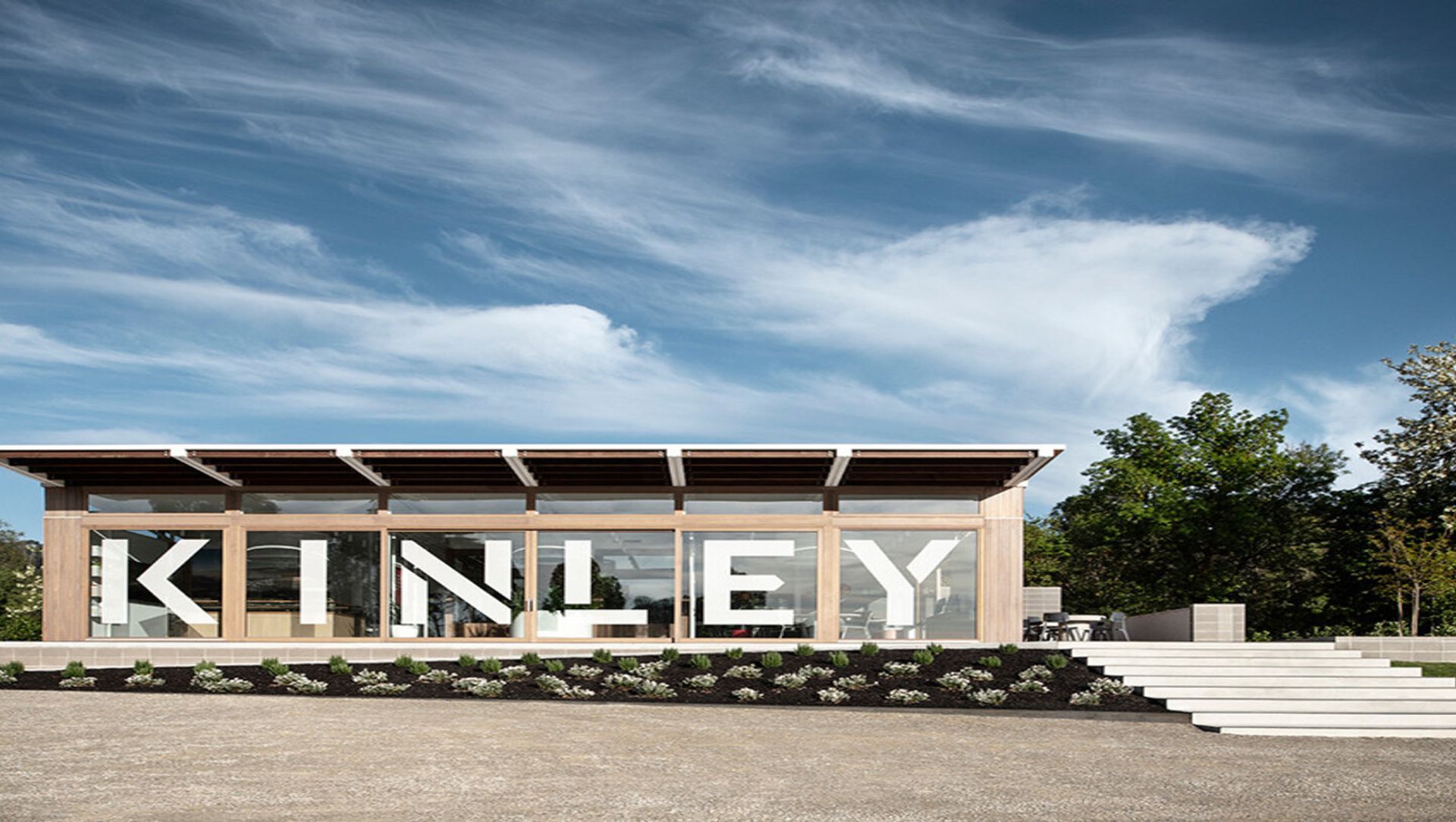About
Kinley Cricket Club.
- Title:
- Kinley Cricket Club
- Manufacturers and Supplier:
- BINQ Doors + Windows
- Category:
- Commercial/
- Interiors
- Building style:
- Contemporary
Project Gallery
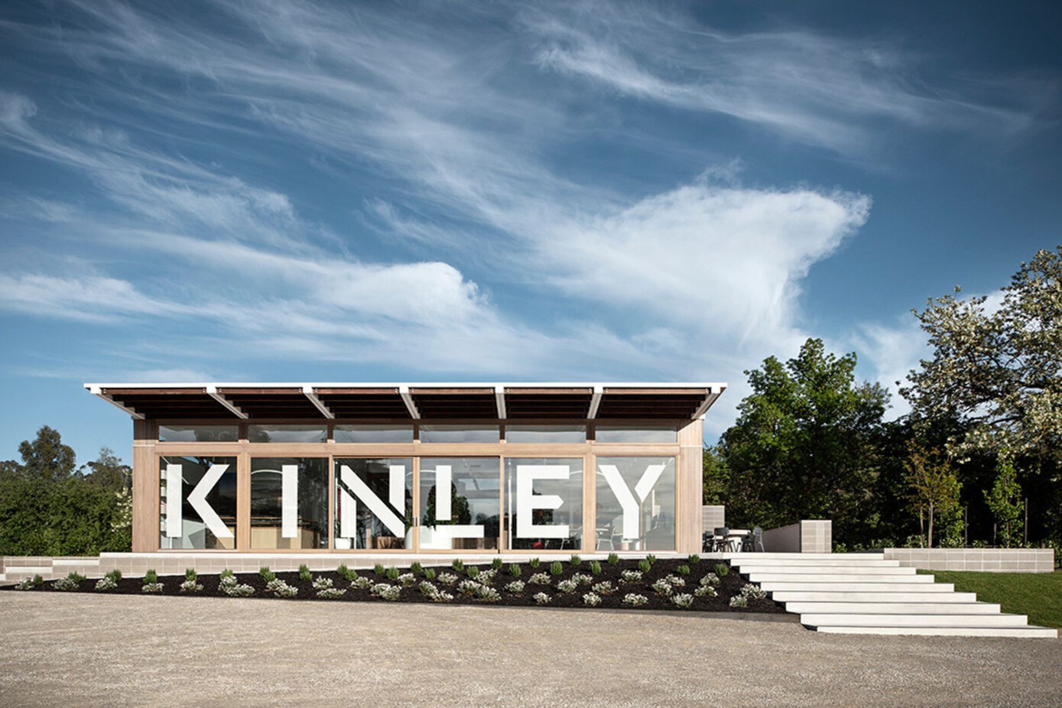
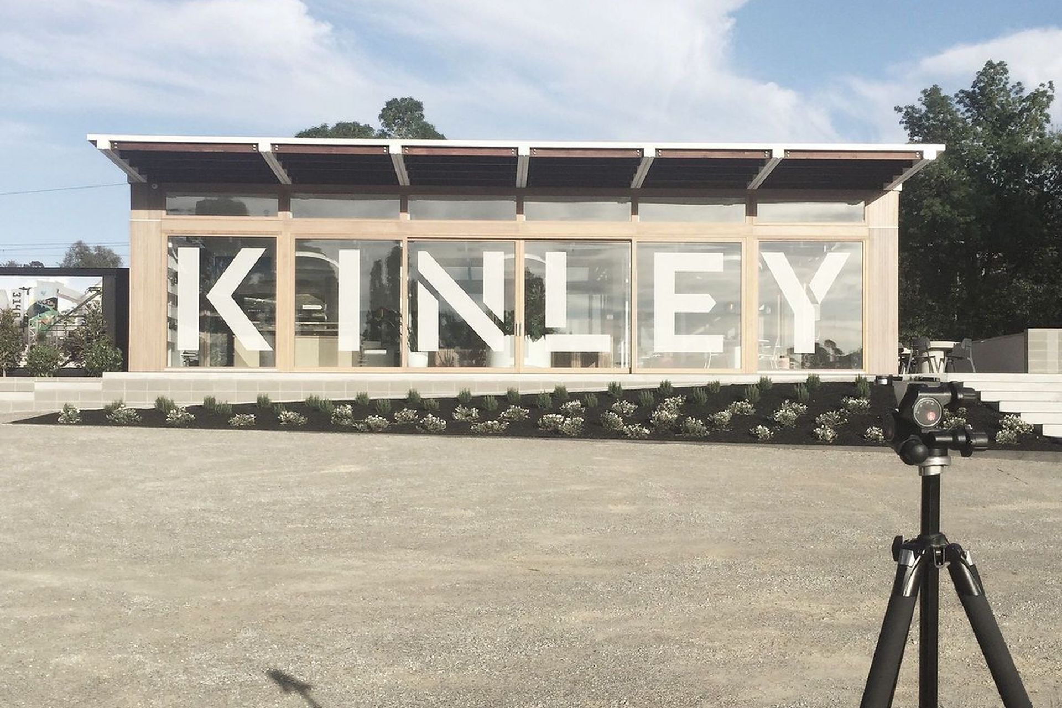
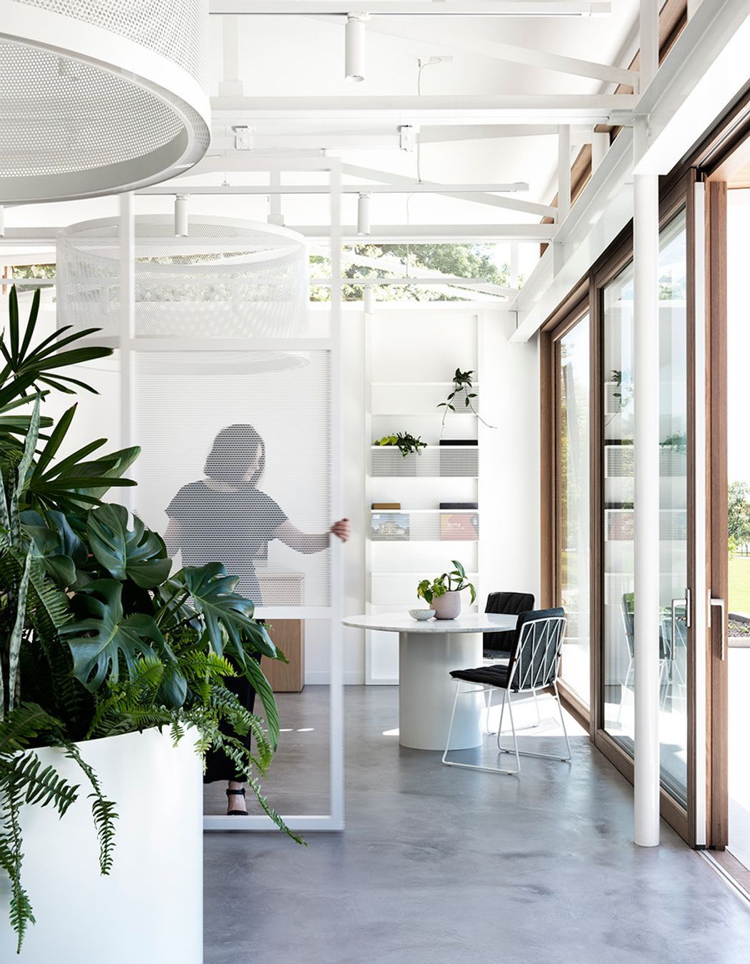
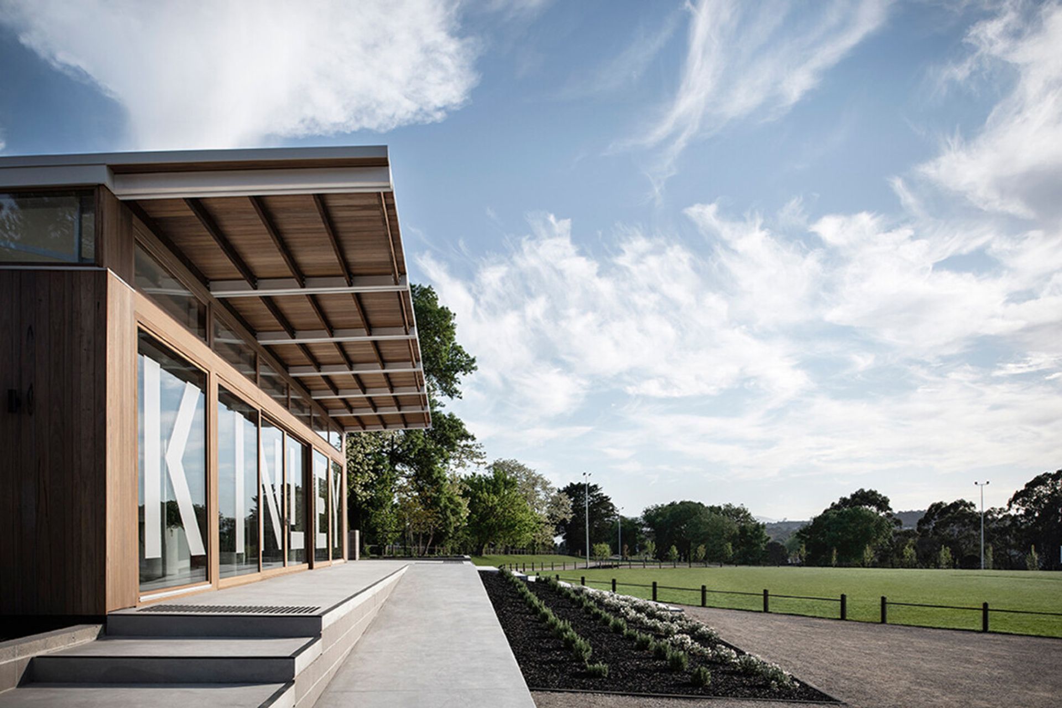

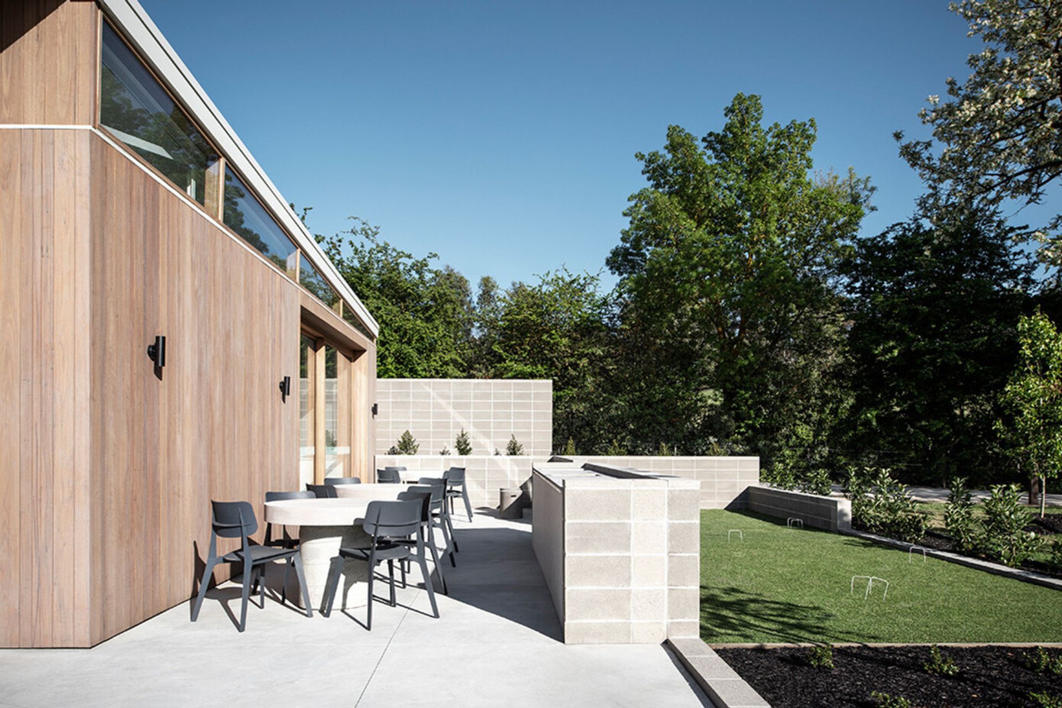
Views and Engagement
Professionals used

BINQ Doors + Windows
Manufacturers and Suppliers
Chelsea Heights, City of Kingston, Victoria
BINQ Doors + Windows. BINQ is Australia’s authority in manufacturing high performance, thermally efficient architectural window and door systems. We specialise in European designs and manufacture using low-conductive materials—Timber and uPVC, catering to residential and commercial projects. Made in Australia, BINQ’s products feature double or triple glazing and advanced coatings for superior energy efficiency and comfort.
BINQ's outstanding design and craftsmanship result in exceptional insulation, thermal performance, and minimal air leakage, including U-values as low as 1.5, far surpassing the industry standard. With a 10-year warranty and cutting-edge technology, BINQ is the best choice for Passive Houses and ideal living environments. Windows and doors are designed to meet the stringent energy efficiency standards prevalent in Europe.
At BINQ, we believe windows and doors are the most essential elements in a build, dramatically impacting a home's aesthetics, functionality, liveability, and sustainability. “To raise the standard in the industry by giving customers unequivocal excellence in product and service, at honest prices" has become the company's mission.
Founded
2009
Established presence in the industry.
Projects Listed
32
A portfolio of work to explore.
Responds within
1d
Typically replies within the stated time.

BINQ Doors + Windows.
Profile
Projects
Contact
Other People also viewed
Why ArchiPro?
No more endless searching -
Everything you need, all in one place.Real projects, real experts -
Work with vetted architects, designers, and suppliers.Designed for New Zealand -
Projects, products, and professionals that meet local standards.From inspiration to reality -
Find your style and connect with the experts behind it.Start your Project
Start you project with a free account to unlock features designed to help you simplify your building project.
Learn MoreBecome a Pro
Showcase your business on ArchiPro and join industry leading brands showcasing their products and expertise.
Learn More