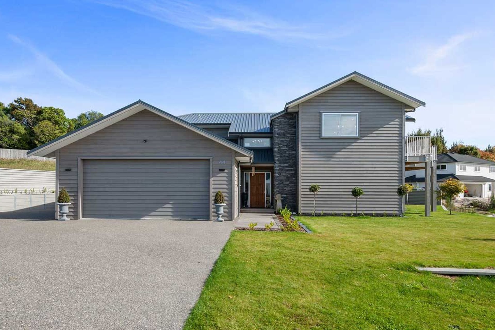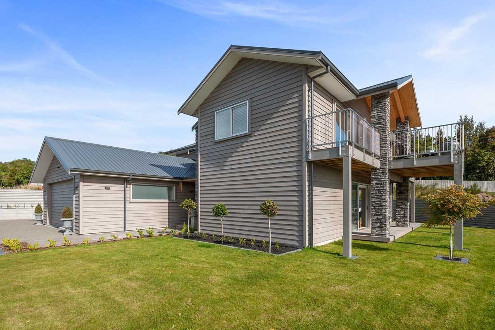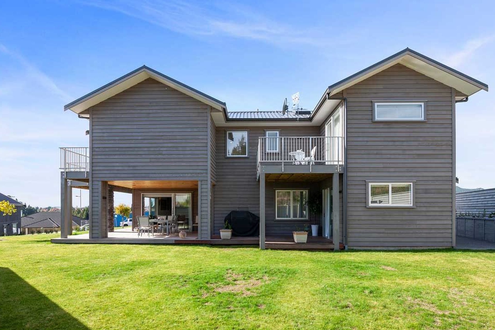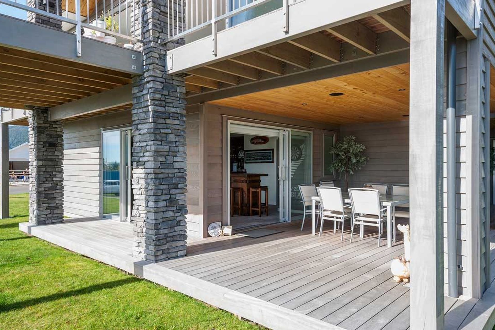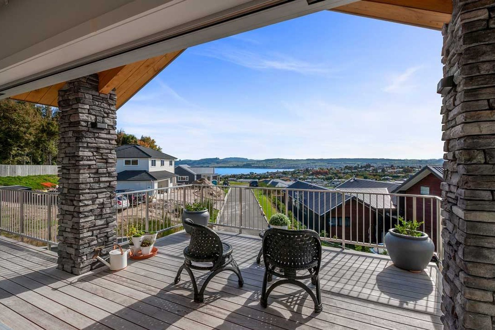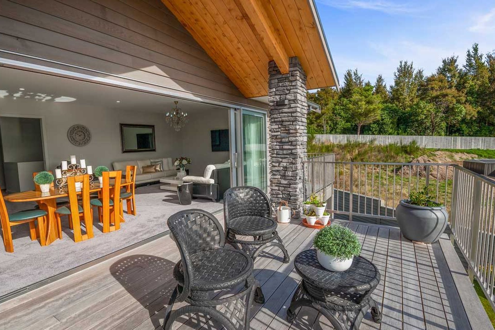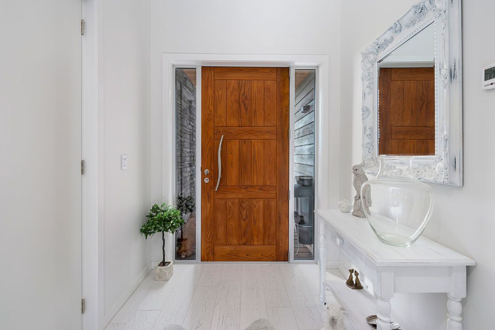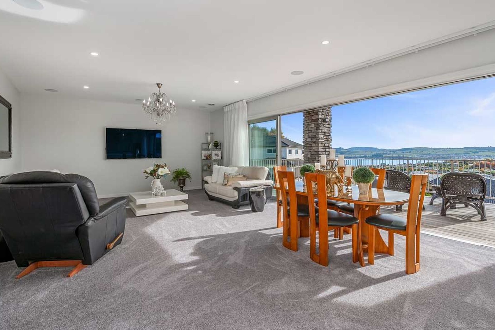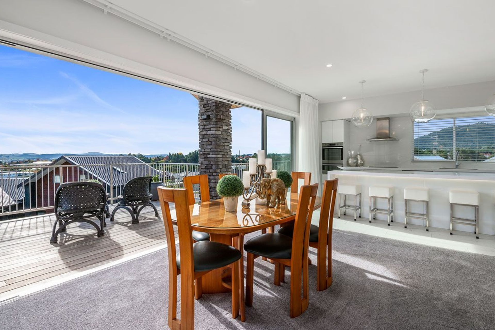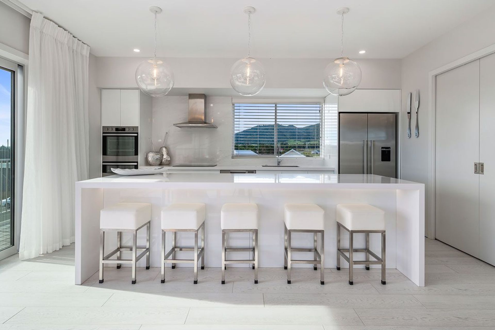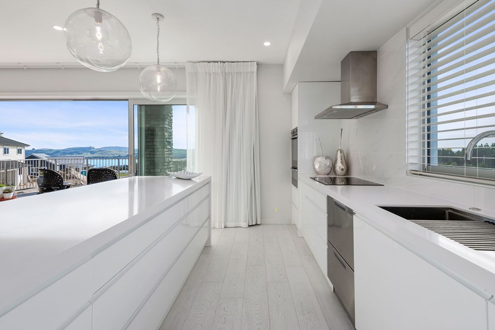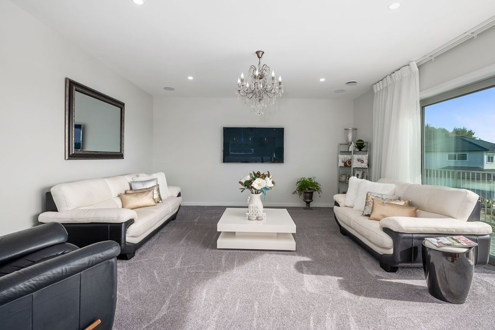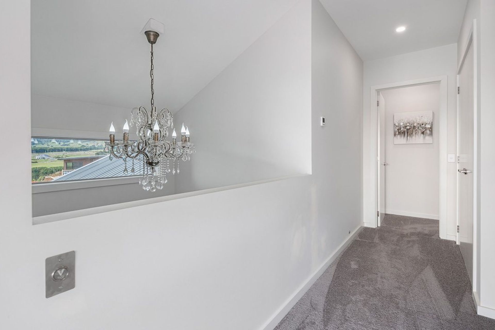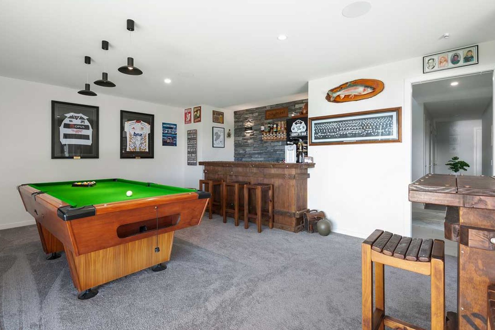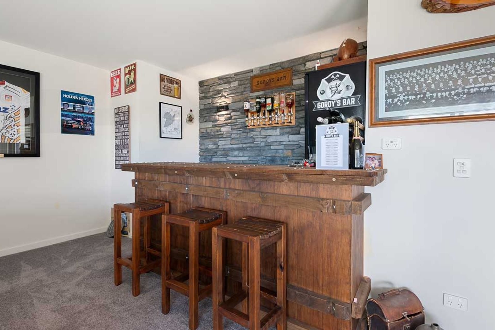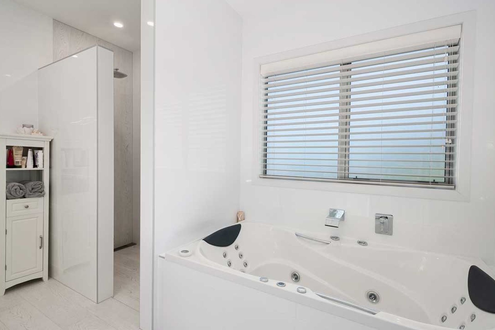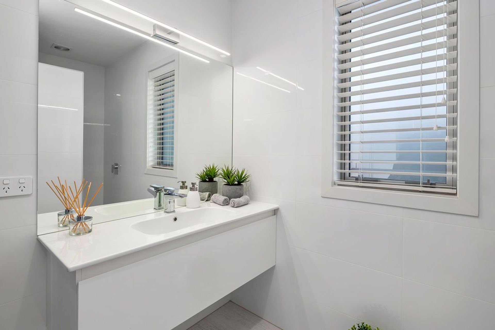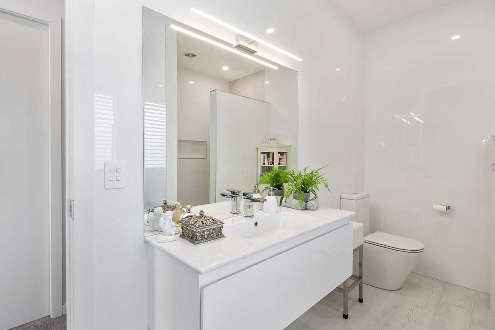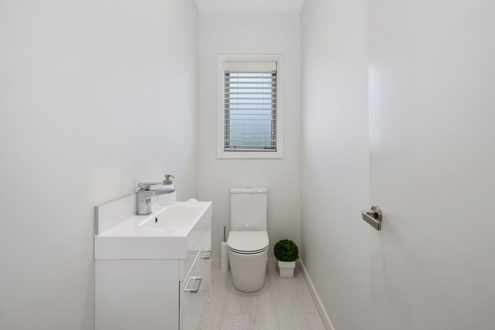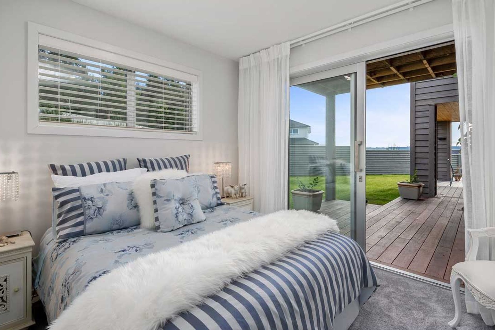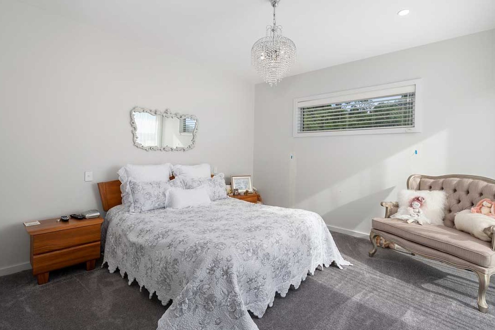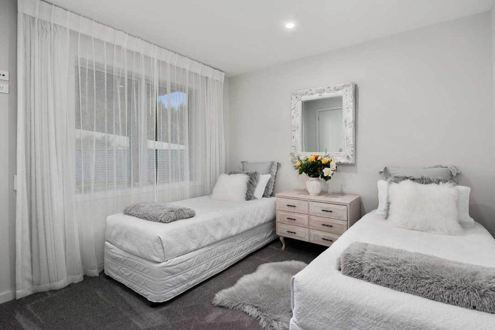About
Knight.
ArchiPro Project Summary - A thoughtfully designed home for two, accommodating extended family with stunning views of Mt Tauhara and Lake Taupo, featuring open-plan living, a bar, and a seamless indoor-outdoor flow, completed in August 2018.
- Title:
- Knight
- Builder:
- Beck Building
- Category:
- Residential
Project Gallery
Views and Engagement
Professionals used

Beck Building. Beck Building is an excellent team of experienced and passionate builders. We pride ourselves on treating each project as our own build.
Providing competitive pricing systems like fixed contract and cost plus which are honest and transparent. Our skilled team is dedicated to producing homes of the highest standard.
We take a holistic approach to the whole building process and encourage sound environmental practices. These range from utilizing passive solar design and energy efficiency to encouraging sustainable materials. We also aim to reduce site impact and recycle material waste during construction.
Year Joined
2019
Established presence on ArchiPro.
Projects Listed
16
A portfolio of work to explore.
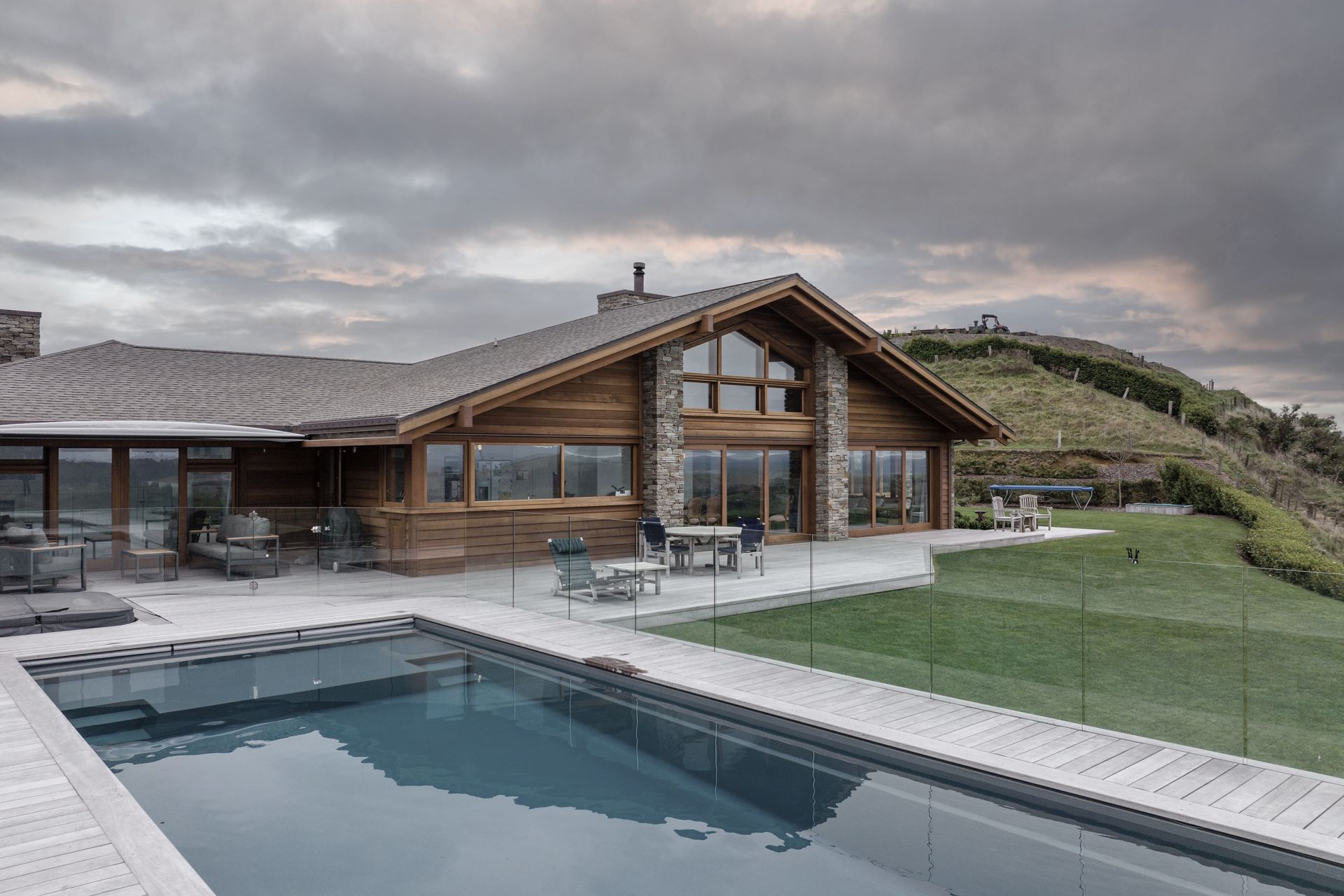
Beck Building.
Profile
Projects
Contact
Other People also viewed
Why ArchiPro?
No more endless searching -
Everything you need, all in one place.Real projects, real experts -
Work with vetted architects, designers, and suppliers.Designed for New Zealand -
Projects, products, and professionals that meet local standards.From inspiration to reality -
Find your style and connect with the experts behind it.Start your Project
Start you project with a free account to unlock features designed to help you simplify your building project.
Learn MoreBecome a Pro
Showcase your business on ArchiPro and join industry leading brands showcasing their products and expertise.
Learn More
