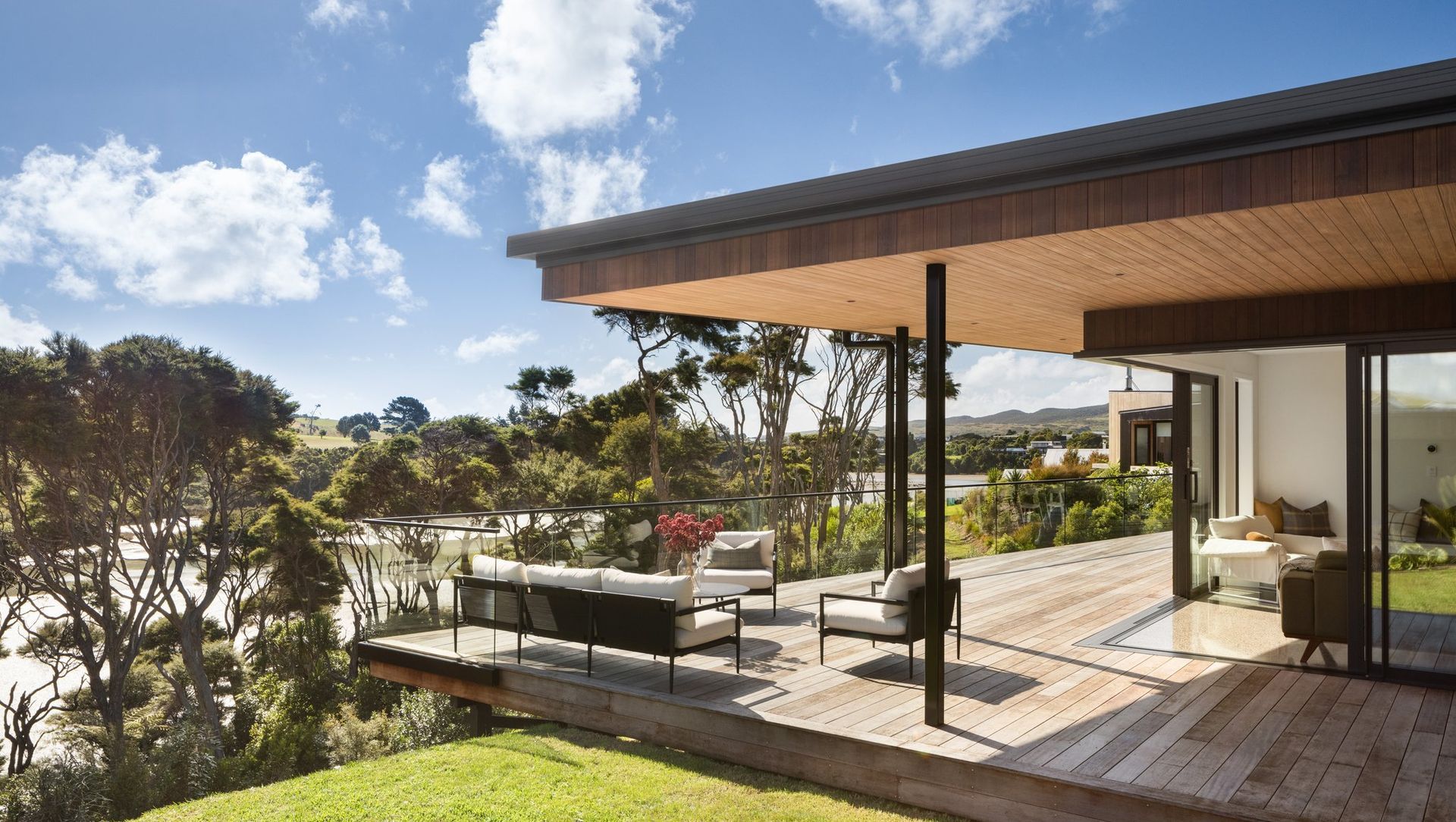About
Kōtare Grove.
ArchiPro Project Summary - Kōtare Grove: A modern retreat on the Rangitahi Peninsula, featuring expansive living spaces, seamless indoor-outdoor flow, and stunning estuary views, completed in 2024.
- Title:
- Kōtare Grove
- Builder:
- Nixon Homes
- Category:
- Residential/
- New Builds
- Region:
- Waikato, NZ
- Completed:
- 2024
- Price range:
- $1m - $2m
- Building style:
- Modern
- Photographers:
- InHouse Photography
Project Gallery
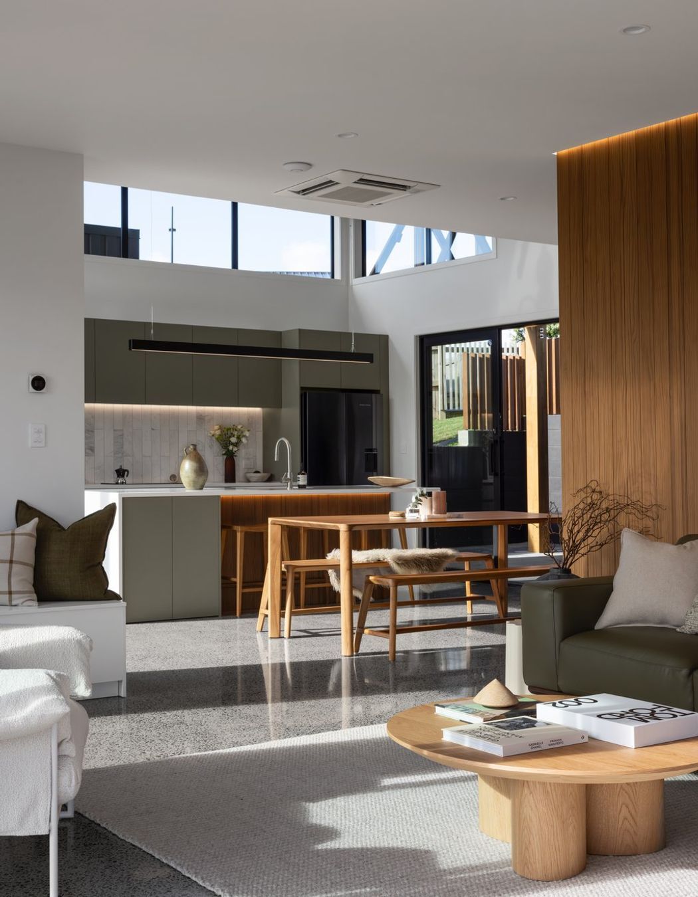
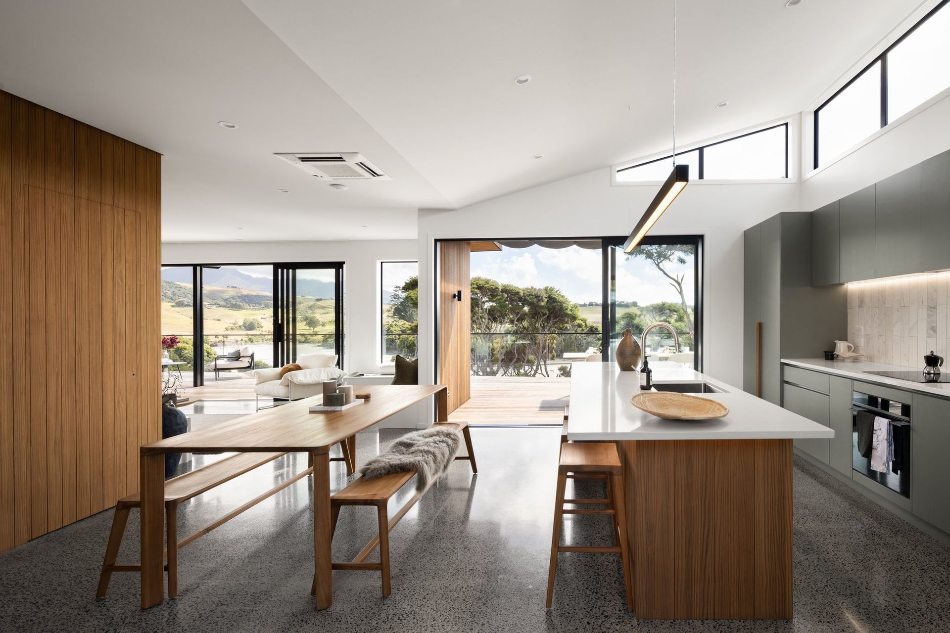
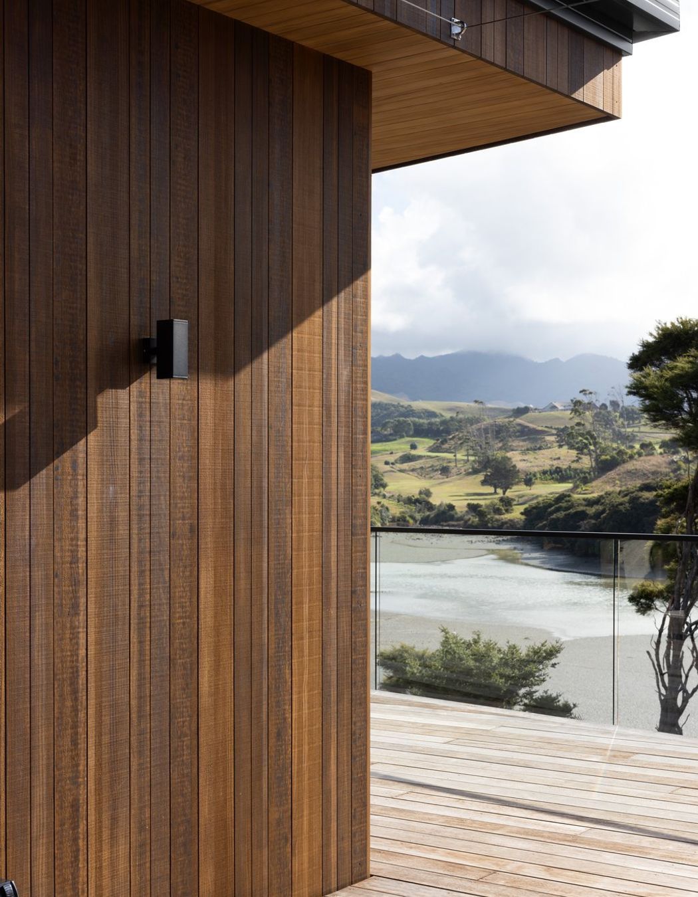
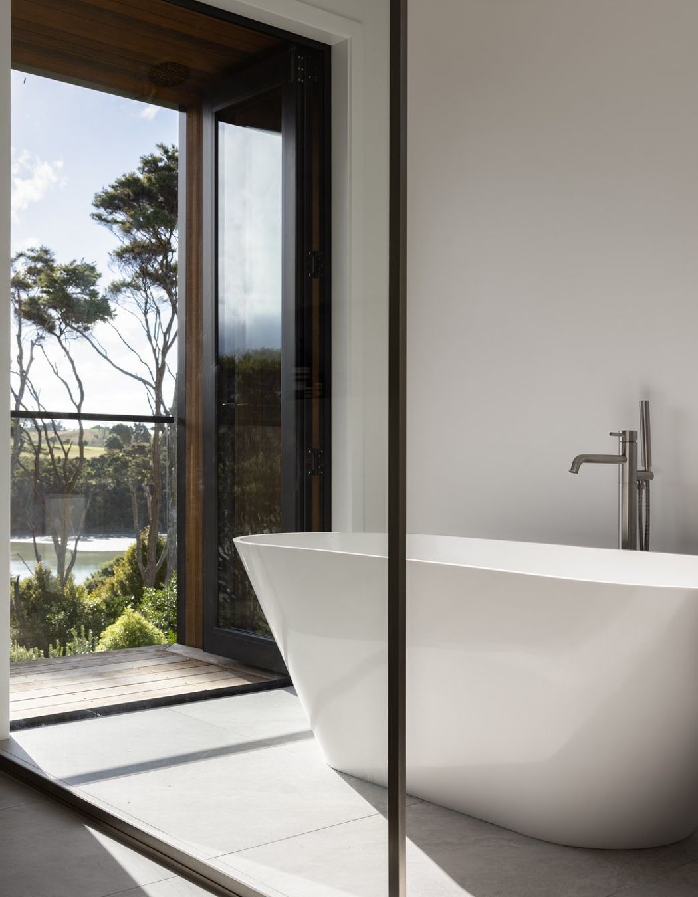

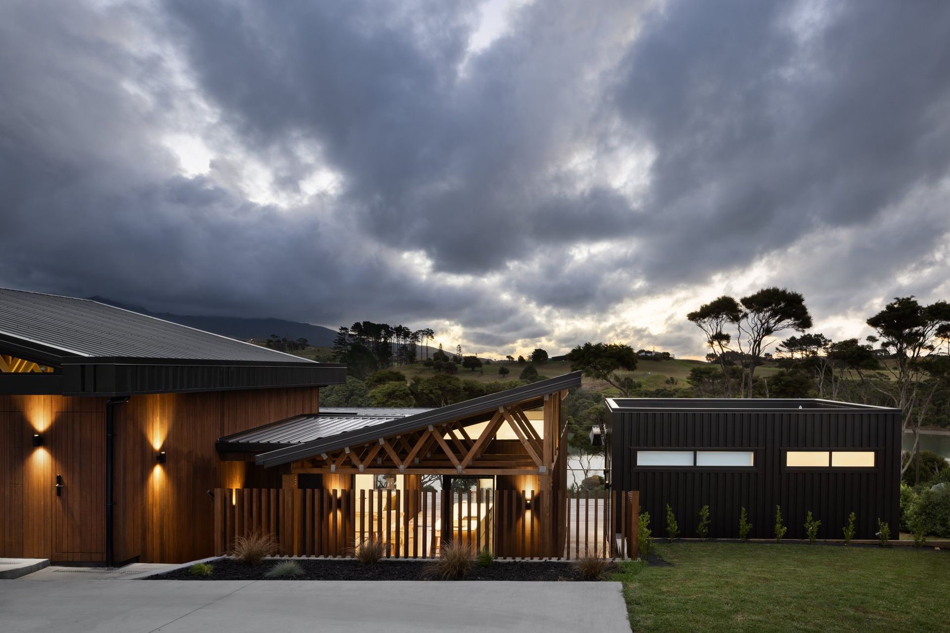
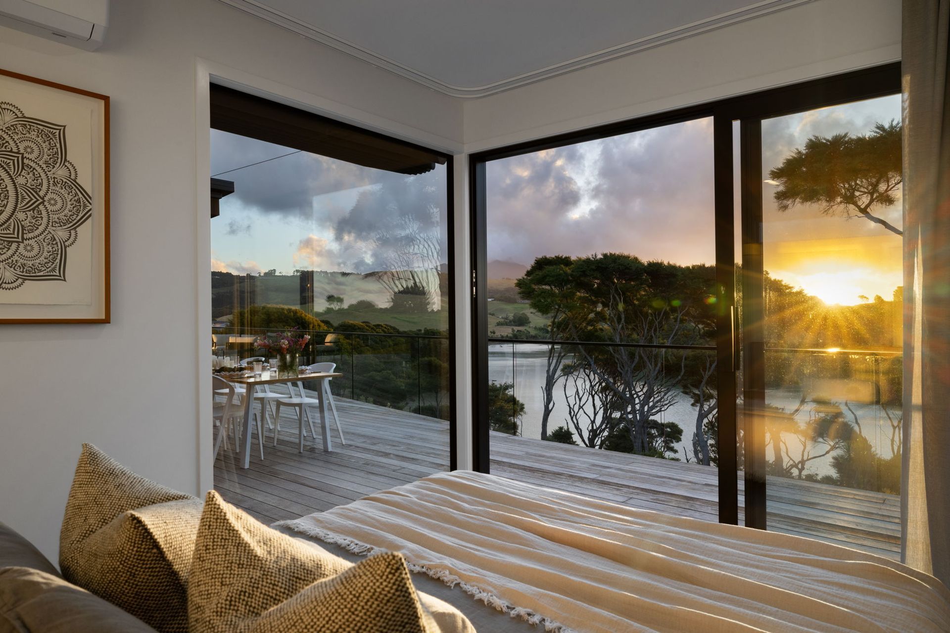
Views and Engagement
Professionals used

Nixon Homes. We build homes designed specifically for our customers, we pride ourselves on getting to know each of our clients in order to design and build a home that is perfectly suited to the way they live. Understanding our clients’ needs and expectations is a critical part of the build process, and it enables us to deliver homes that families love and are proud of, and that are completed to the highest standard of craftsmanship.
We are able to create a design and build package that suits a range of budgets, from an architectural designed home to a smaller house for a first home buyer. We have a strong focus on great communication and personalised service from start to finish and we love helping and working with our clients through every step of the process.
Year Joined
2021
Established presence on ArchiPro.
Projects Listed
11
A portfolio of work to explore.
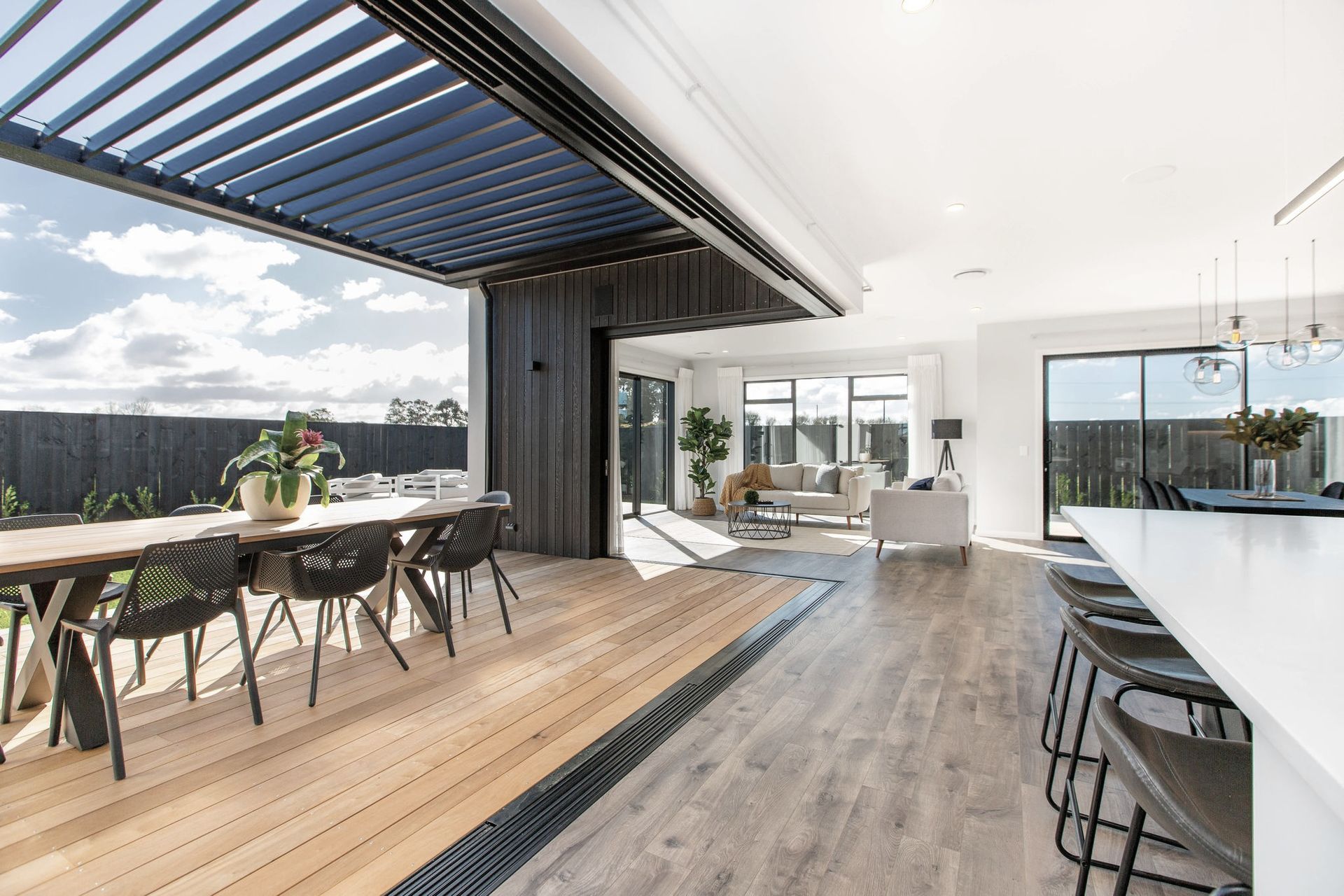
Nixon Homes.
Profile
Projects
Contact
Other People also viewed
Why ArchiPro?
No more endless searching -
Everything you need, all in one place.Real projects, real experts -
Work with vetted architects, designers, and suppliers.Designed for New Zealand -
Projects, products, and professionals that meet local standards.From inspiration to reality -
Find your style and connect with the experts behind it.Start your Project
Start you project with a free account to unlock features designed to help you simplify your building project.
Learn MoreBecome a Pro
Showcase your business on ArchiPro and join industry leading brands showcasing their products and expertise.
Learn More