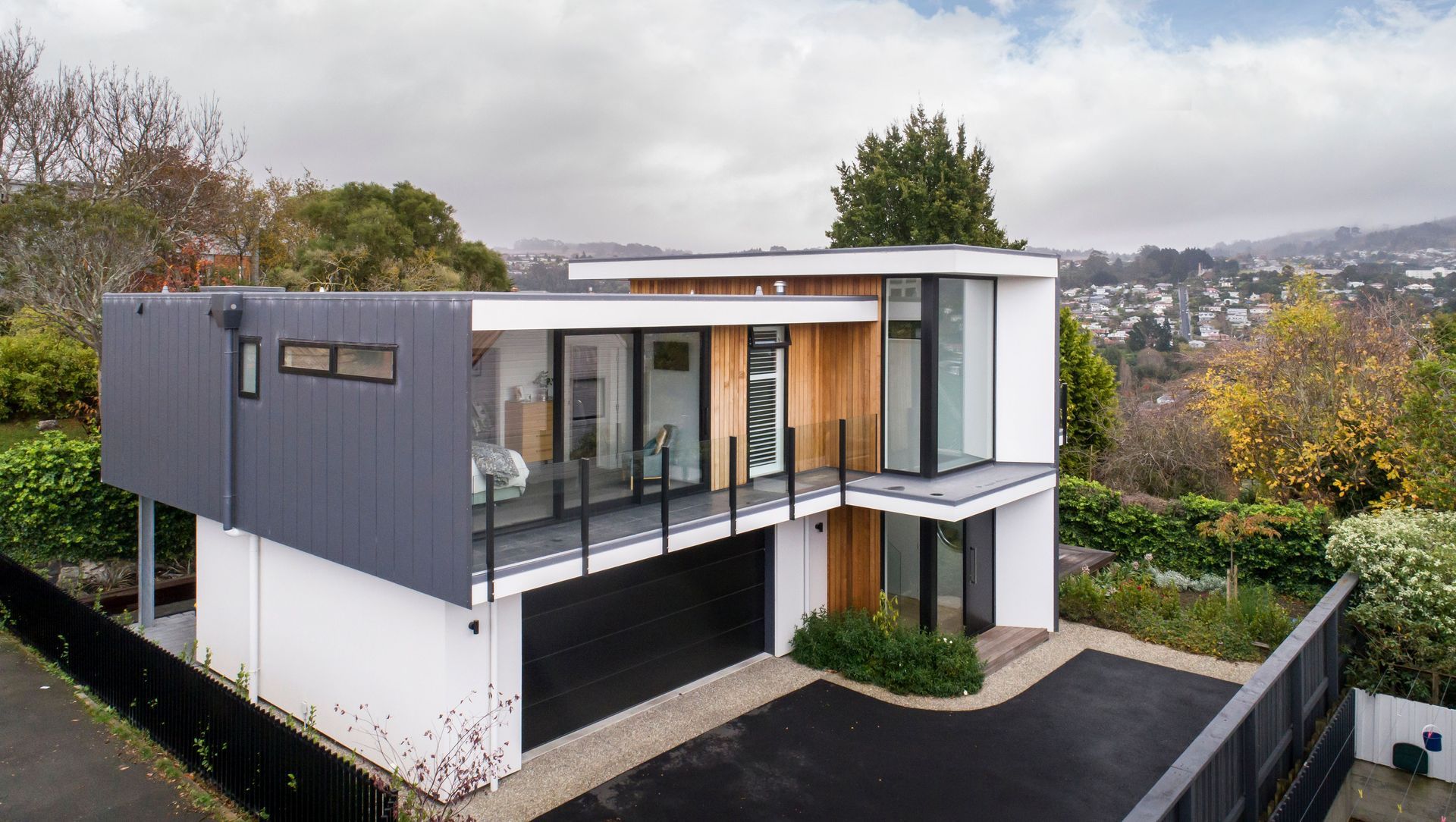About
Larson Residence.
ArchiPro Project Summary - Contemporary home design maximizing views and privacy on a compact urban site for a professional couple.
- Title:
- Larson Residence
- Architectural Designer:
- Warnock Architecture Ltd
- Category:
- Residential/
- New Builds
- Photographers:
- ARCHIPHOTO + Graham Warman...
Project Gallery
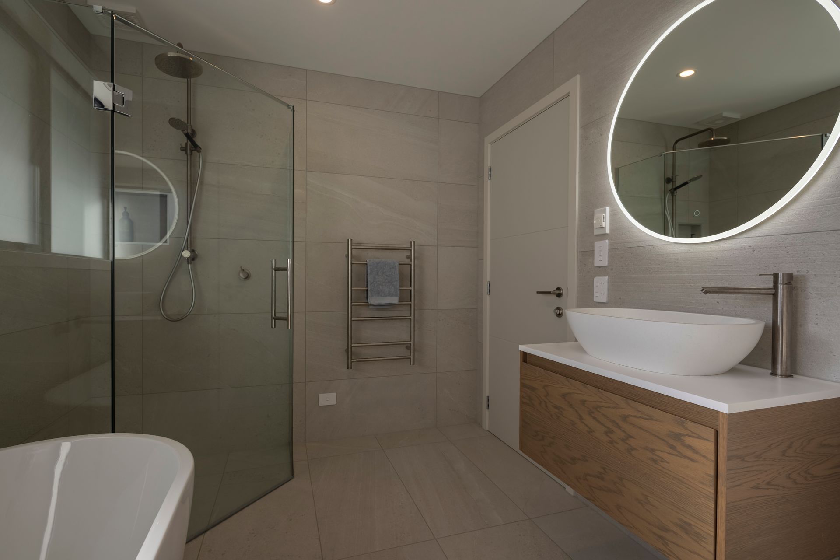
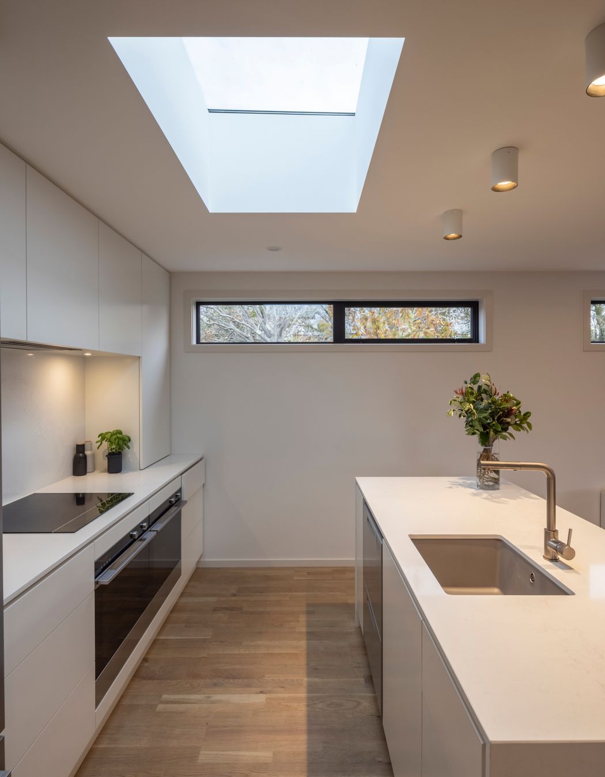
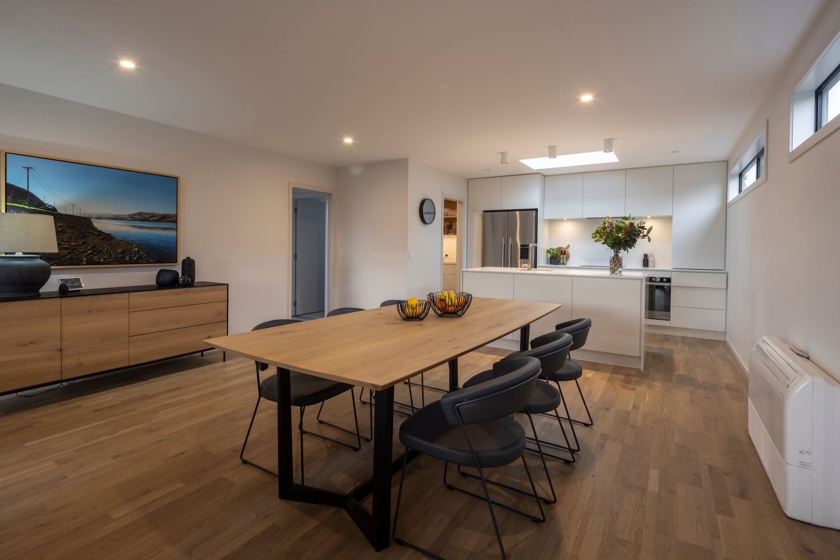
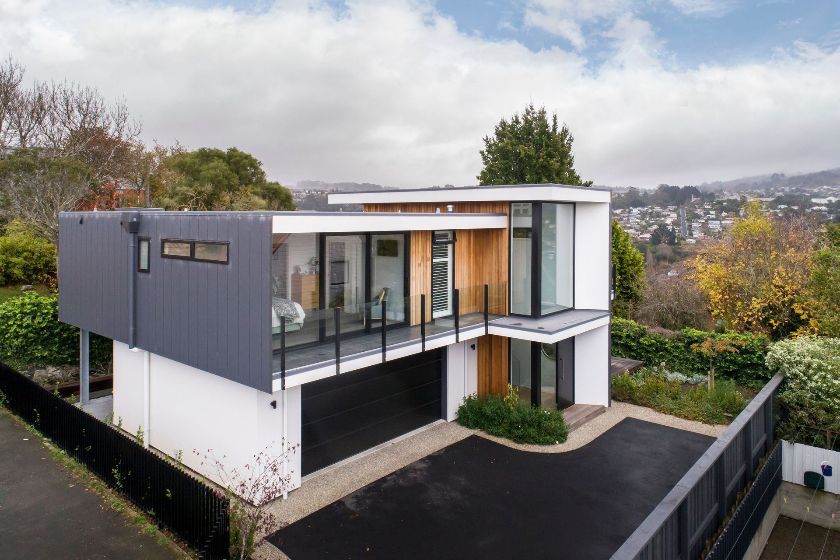
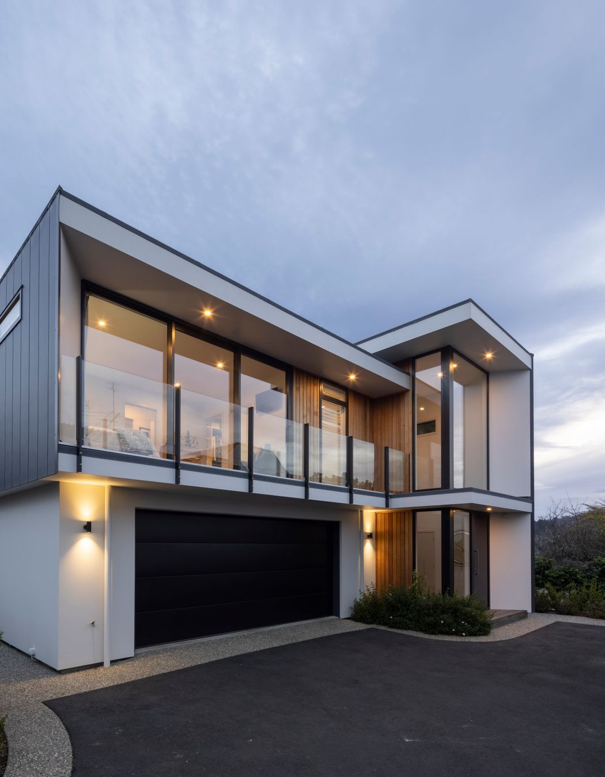
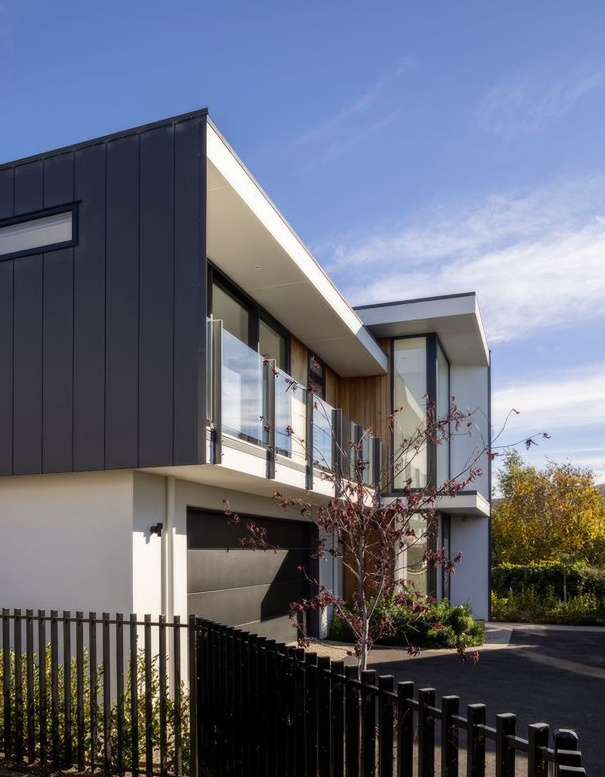
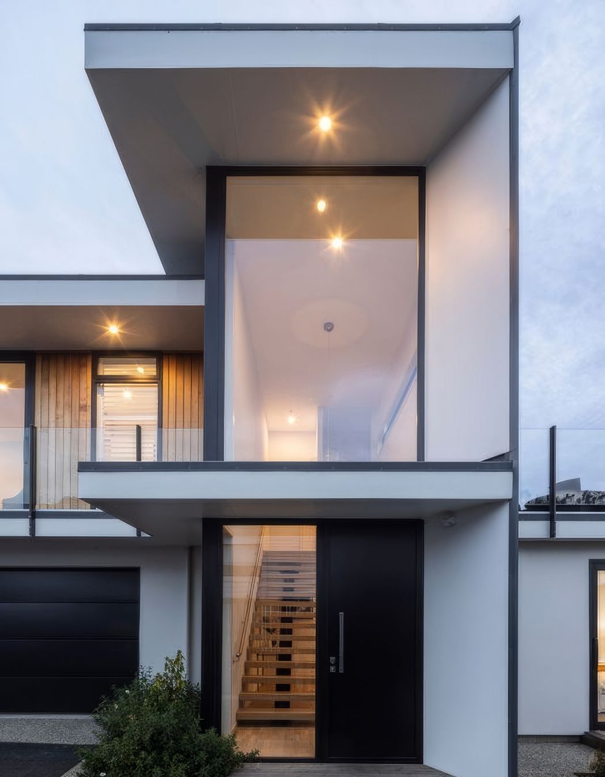

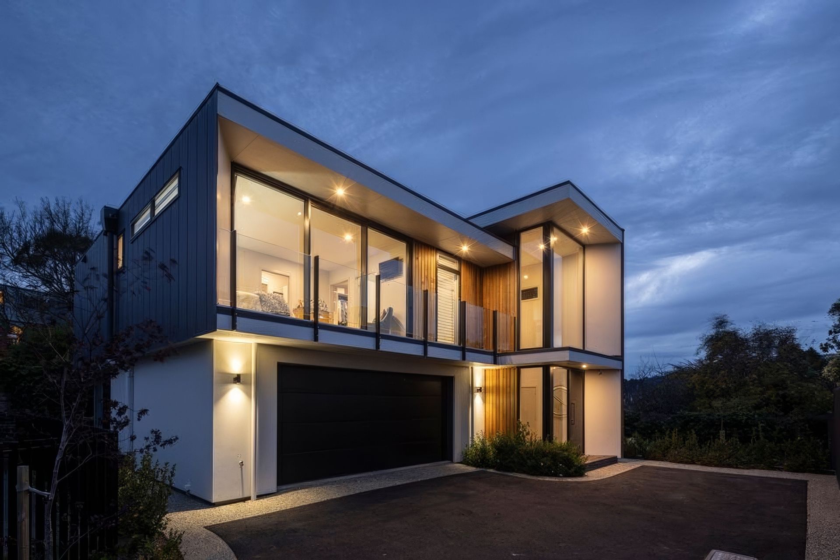
Views and Engagement
Professionals used

Warnock Architecture Ltd. This award winning practice specialises in 3D Architectural Design and is known for providing cutting edge design, high quality detailed contract documentation and Draughting Services at an economical price.The Practice uses Autodesk REVIT and Artlantis to produce true to life 3D models and contract documentation to illustrate designs in a professional and understandable manner.The Practice provides a full range of Architectural Services from Concept Design through to Resource Consent and Building Consent Documentation using an 'Umbrella' management system to ensure projects are effectively completed.
Year Joined
2018
Established presence on ArchiPro.
Projects Listed
13
A portfolio of work to explore.
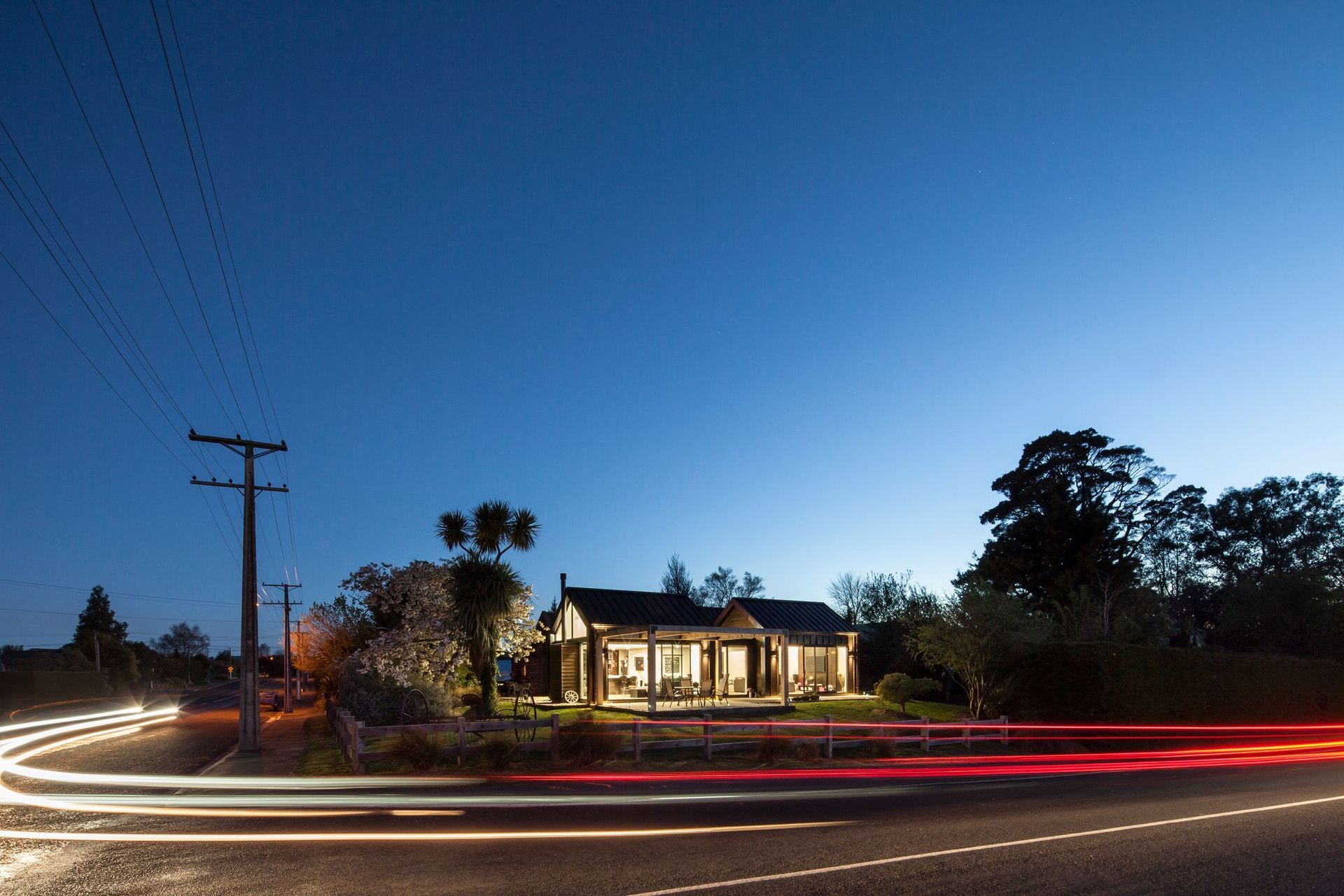
Warnock Architecture Ltd.
Profile
Projects
Contact
Project Portfolio
Other People also viewed
Why ArchiPro?
No more endless searching -
Everything you need, all in one place.Real projects, real experts -
Work with vetted architects, designers, and suppliers.Designed for New Zealand -
Projects, products, and professionals that meet local standards.From inspiration to reality -
Find your style and connect with the experts behind it.Start your Project
Start you project with a free account to unlock features designed to help you simplify your building project.
Learn MoreBecome a Pro
Showcase your business on ArchiPro and join industry leading brands showcasing their products and expertise.
Learn More