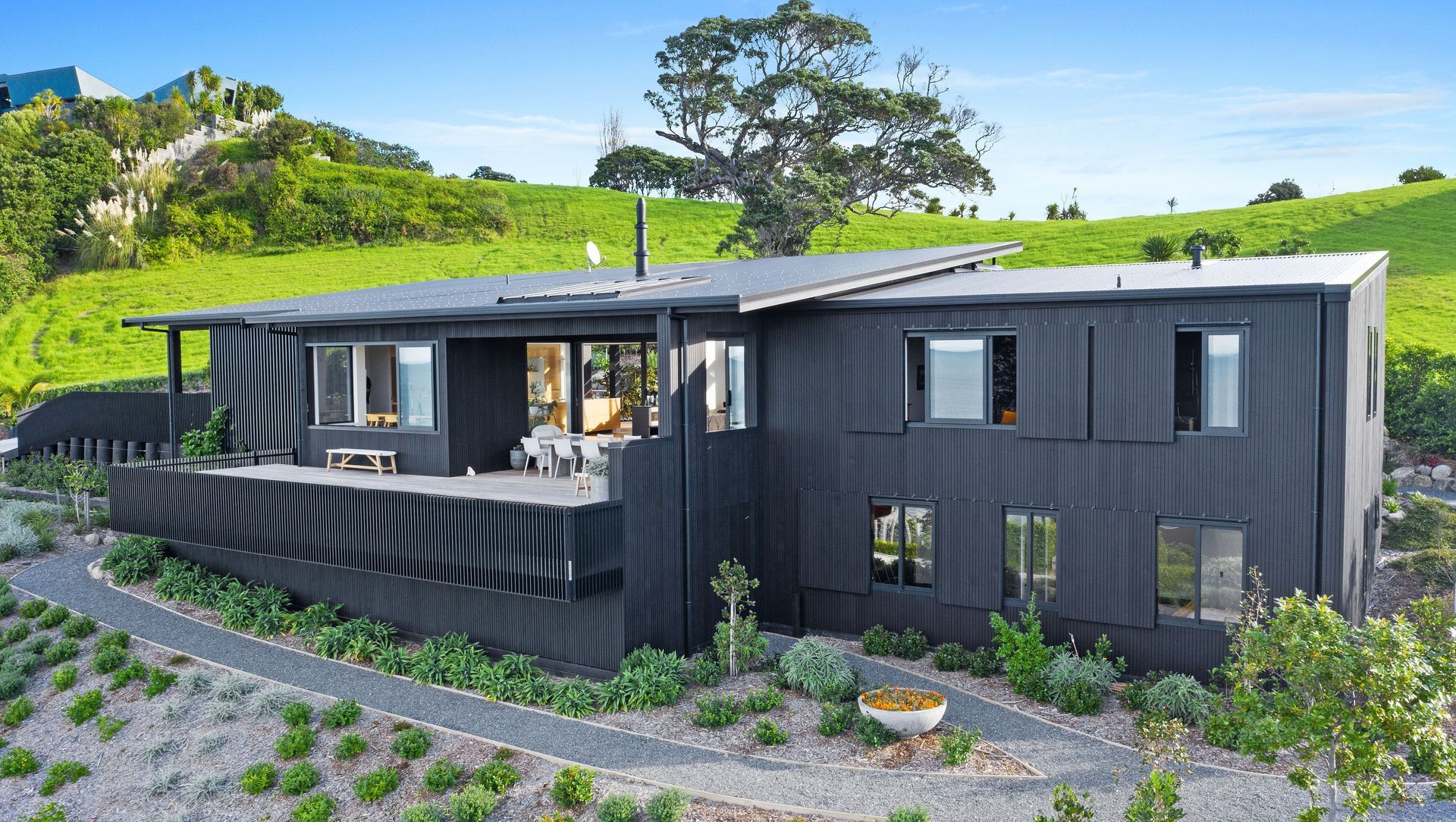About
Leigh House.
ArchiPro Project Summary - A distinctive home design harmonizing with its landscape, featuring custom cedar shutters, clerestory windows, and a focus on accessibility and outdoor living, all while showcasing stunning views of Great Barrier Island and the Coromandel Peninsula.
- Title:
- Leigh House
- Builder:
- The House Company
- Category:
- Residential/
- New Builds
Project Gallery
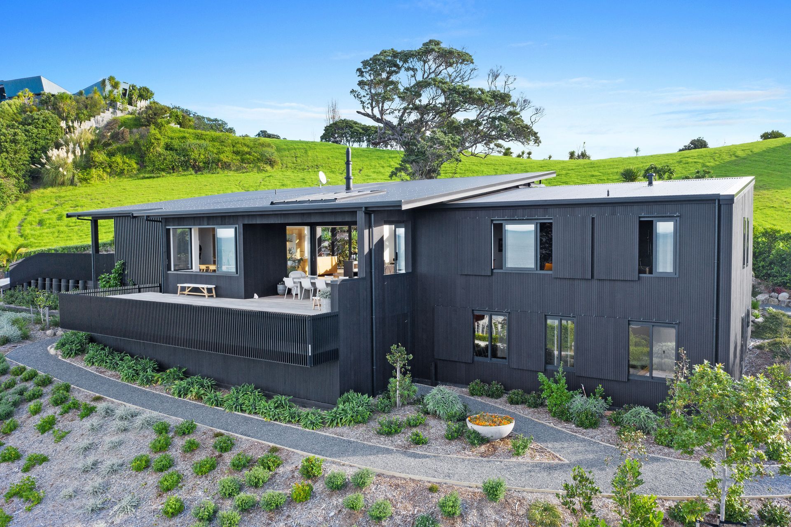
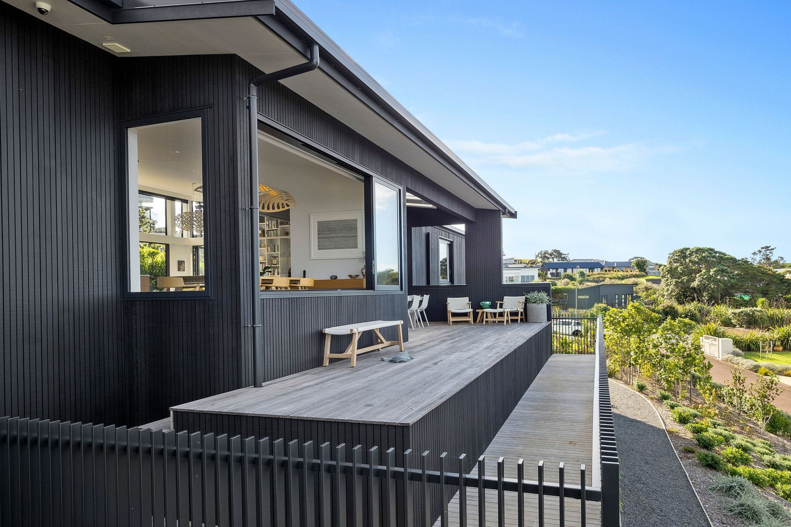
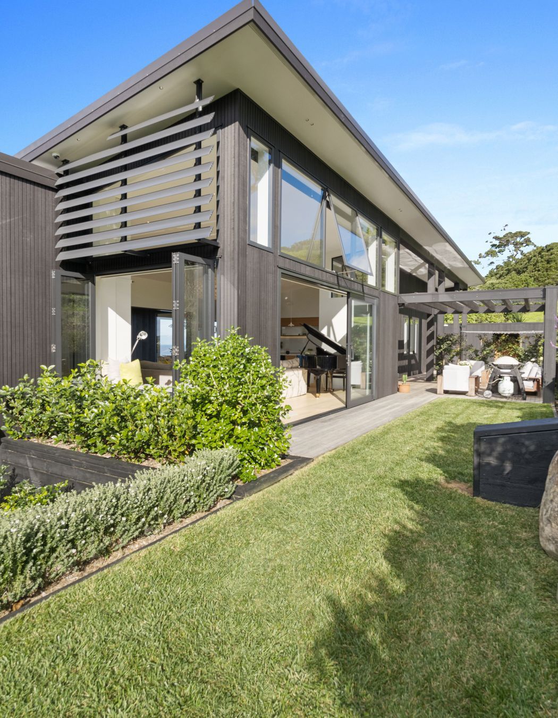
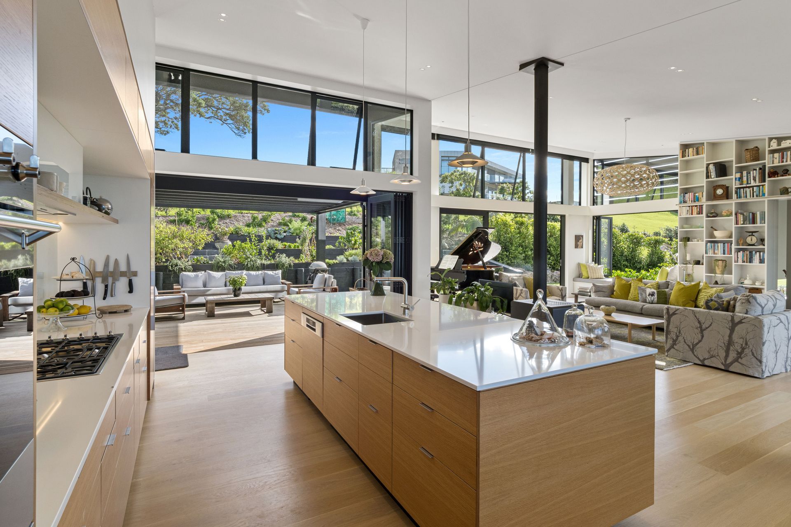
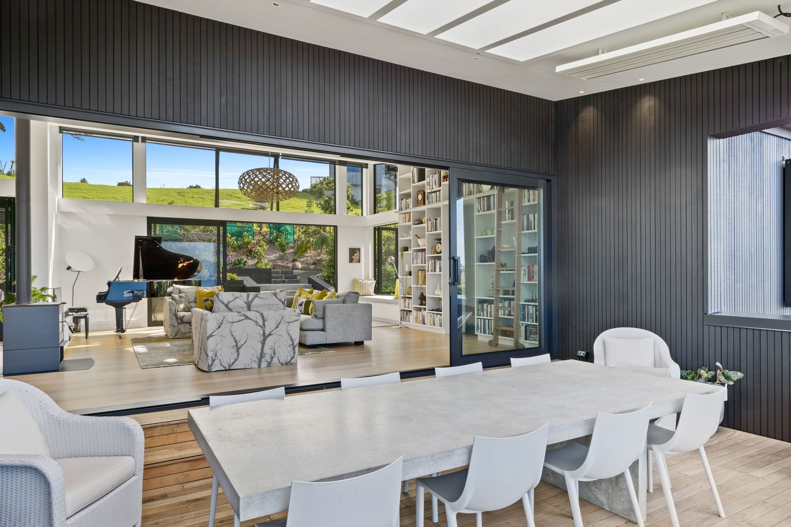
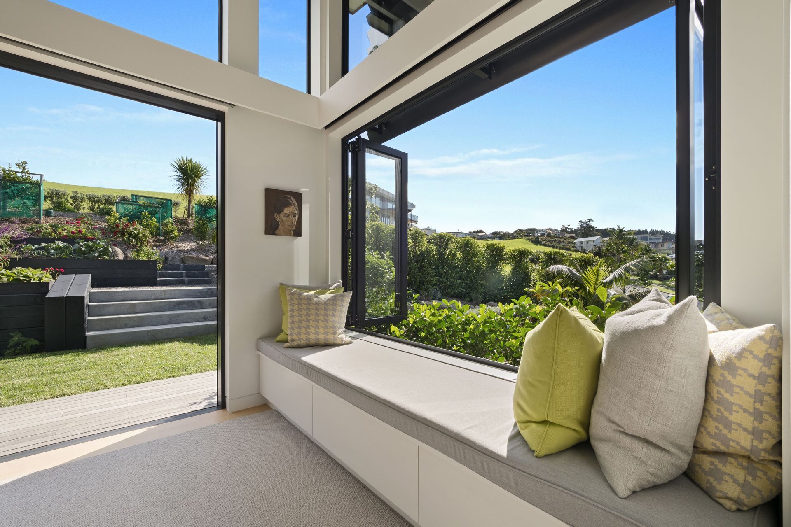
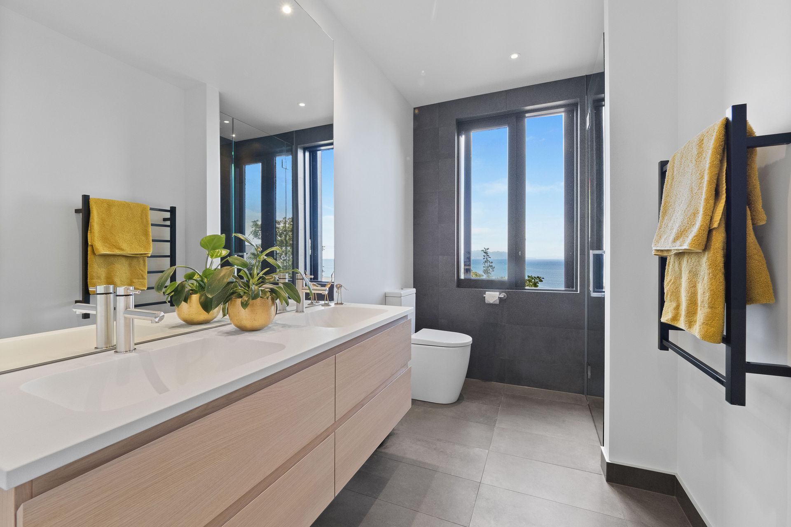
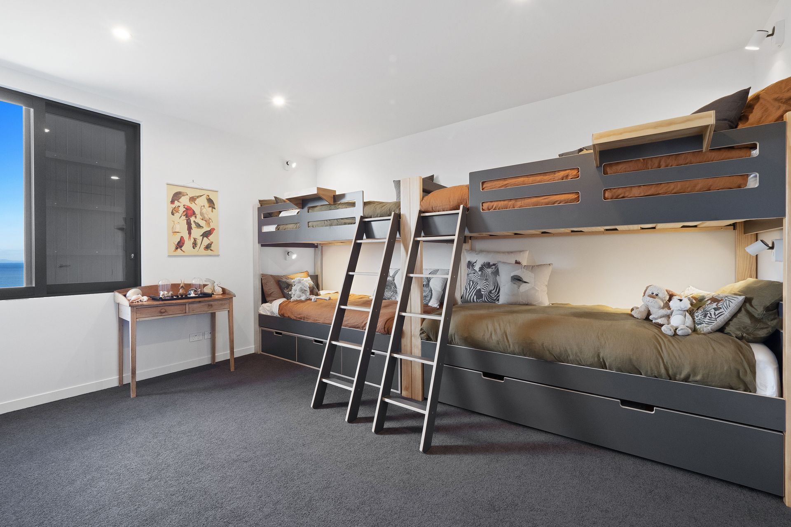
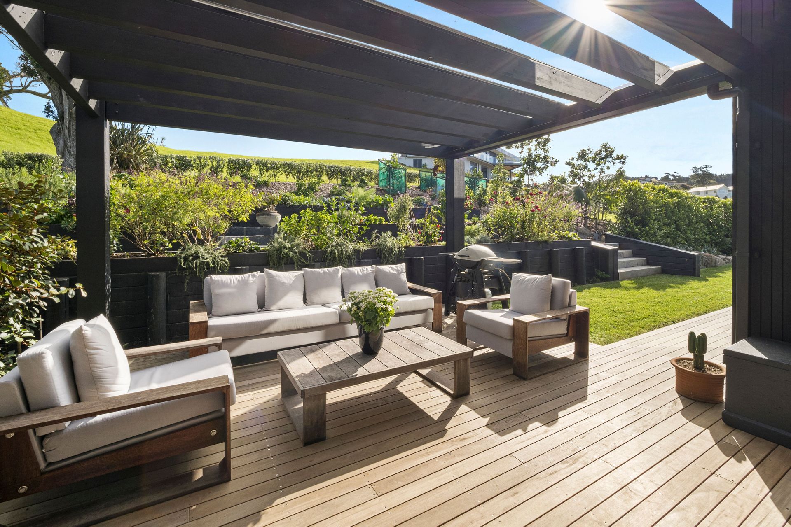
Views and Engagement
Products used
Professionals used

The House Company. Crafting bespoke homes designed to stand the test of time is a collaborative process involving the client and a range of specialists.
The most successful homes begin with an idea and are shaped by experience, collaboration and shared goals. Our team is made up of a group of people with expertise in fields from engineering to interior design and everything in between.
This means we have everyone you need to create the most complex of homes right here under one roof. As a team, we work together to ensure the process of designing and building a home is a seamless, stress-free experience that exceeds expectations and results in homes being delivered on time and on budget, every time. Our project managers work closely with you throughout the build, ensuring you have as little or as much input as you would like at every step of the way.
Areas of specialty
Architectural builds
Steep sites
Design and Build
Knock down and re-builds
Eco homes
Off the grid homes
Year Joined
2016
Established presence on ArchiPro.
Projects Listed
26
A portfolio of work to explore.
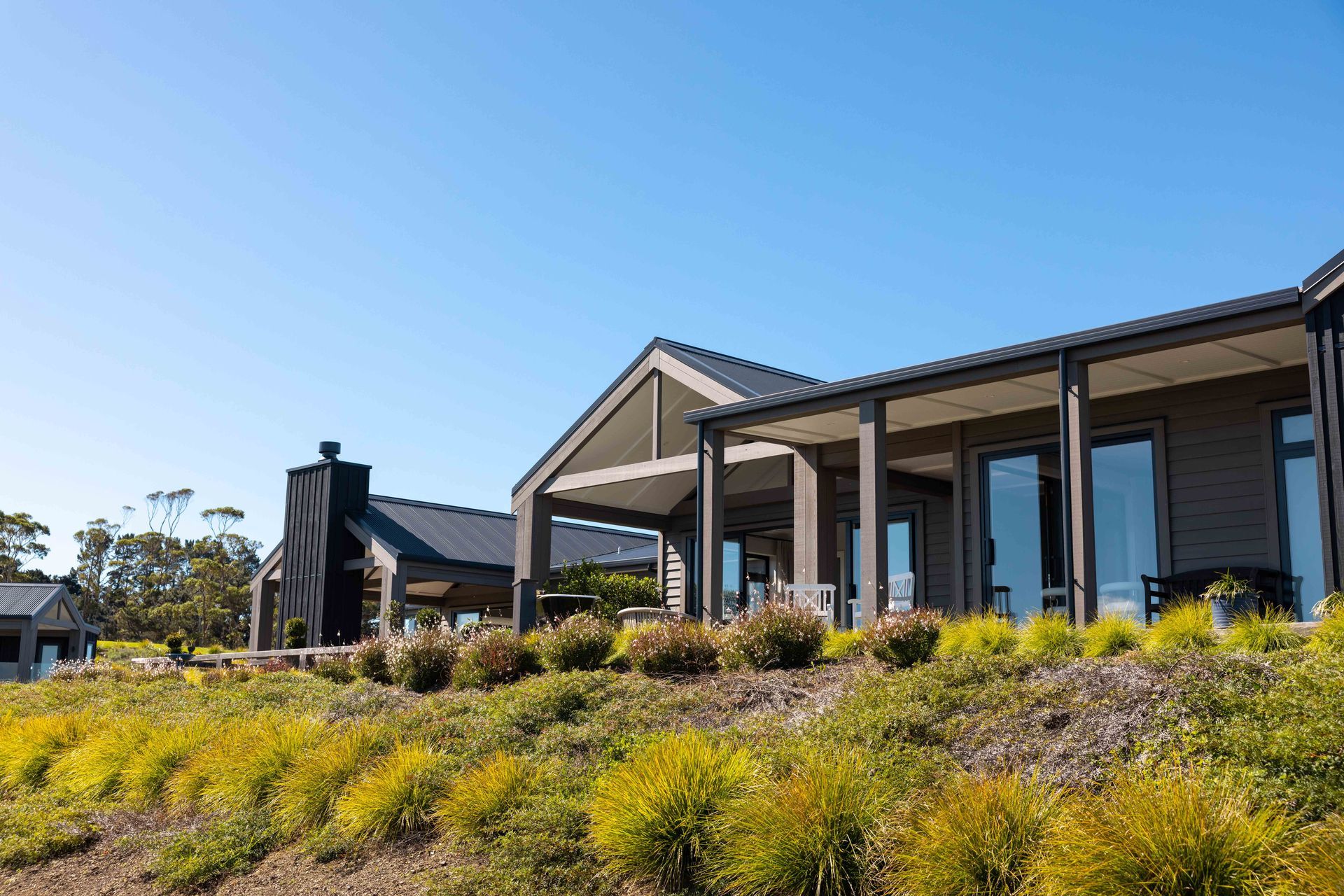
The House Company.
Profile
Projects
Contact
Other People also viewed
Why ArchiPro?
No more endless searching -
Everything you need, all in one place.Real projects, real experts -
Work with vetted architects, designers, and suppliers.Designed for New Zealand -
Projects, products, and professionals that meet local standards.From inspiration to reality -
Find your style and connect with the experts behind it.Start your Project
Start you project with a free account to unlock features designed to help you simplify your building project.
Learn MoreBecome a Pro
Showcase your business on ArchiPro and join industry leading brands showcasing their products and expertise.
Learn More