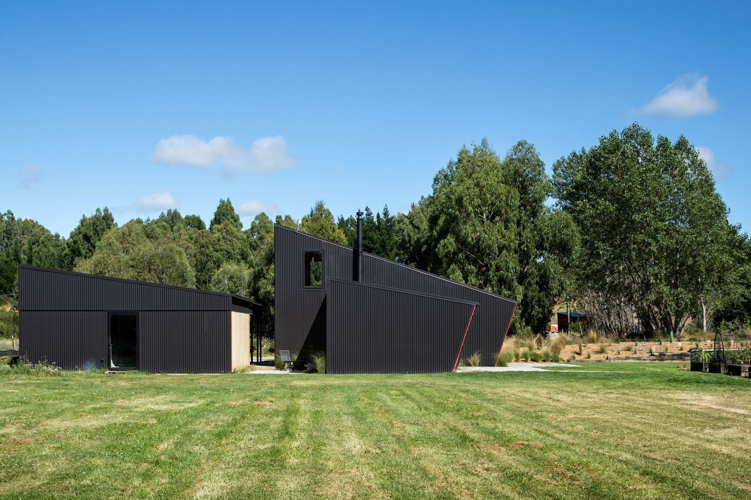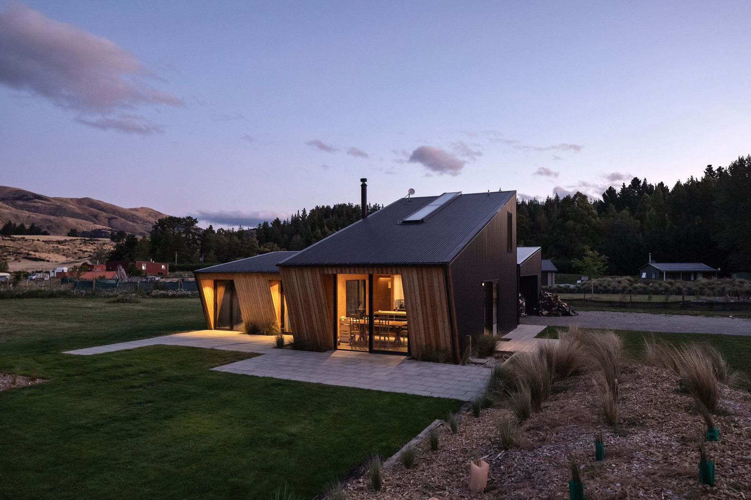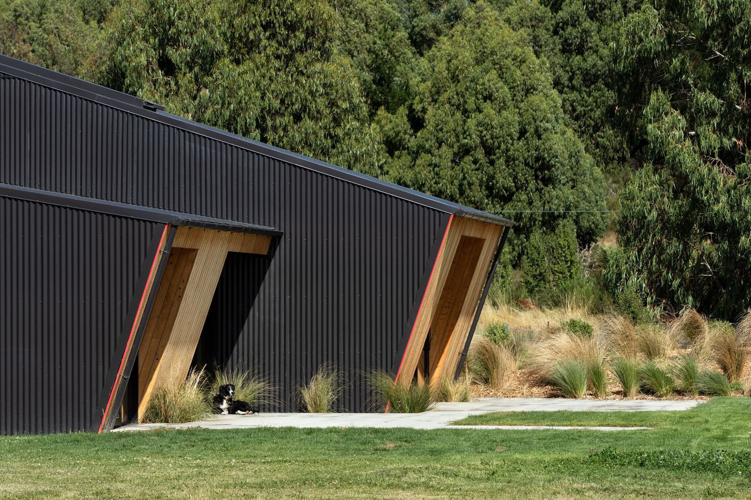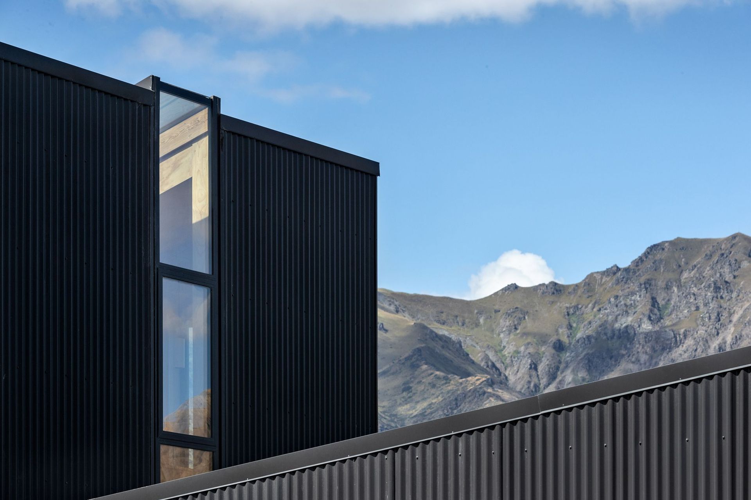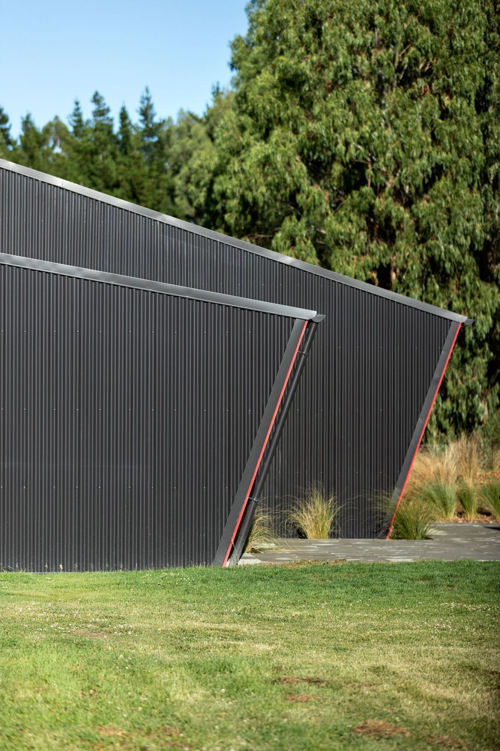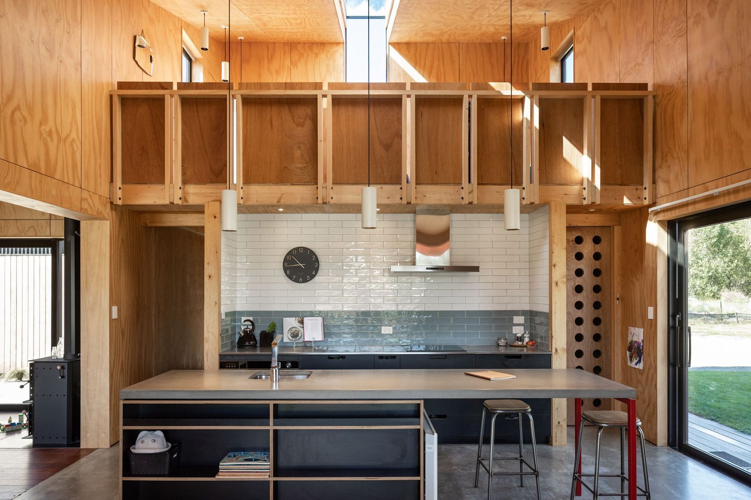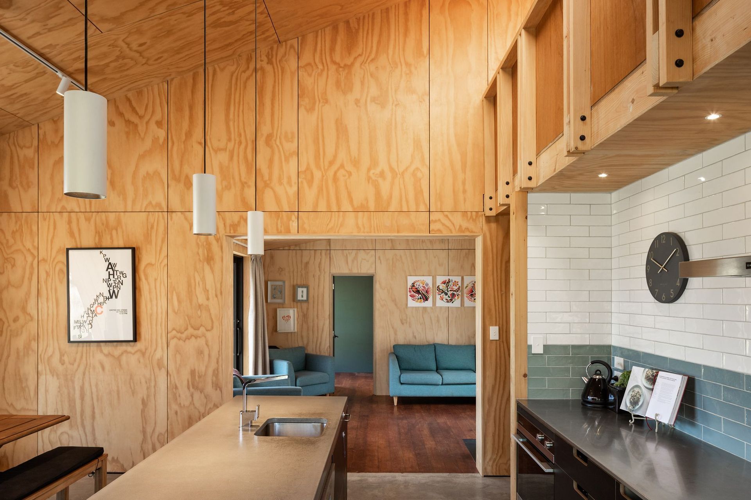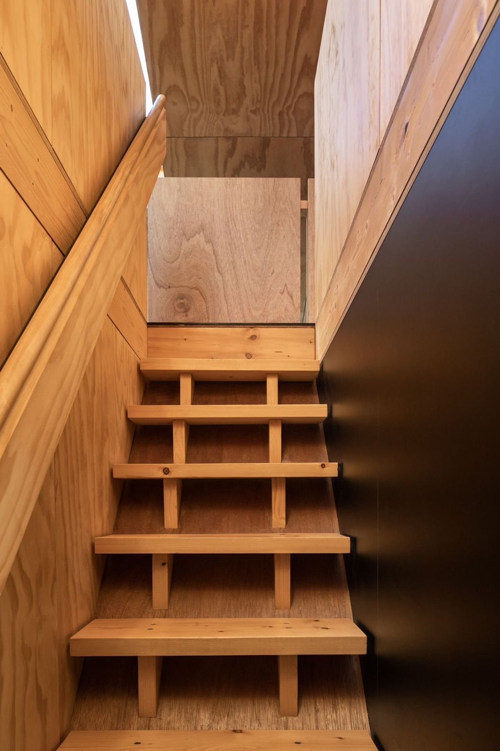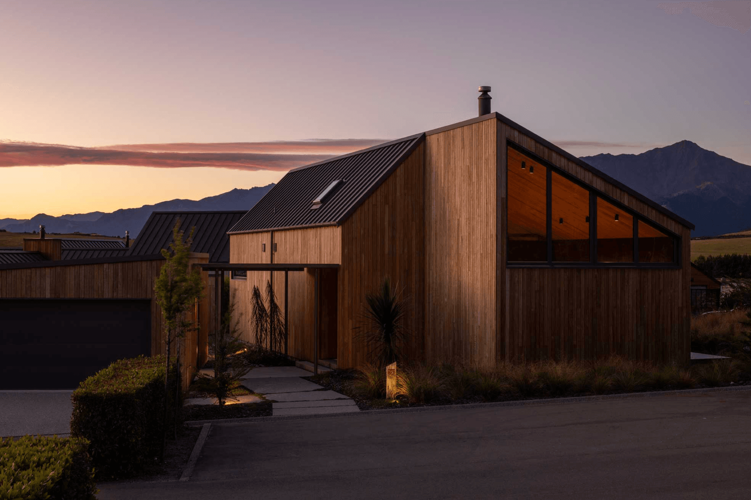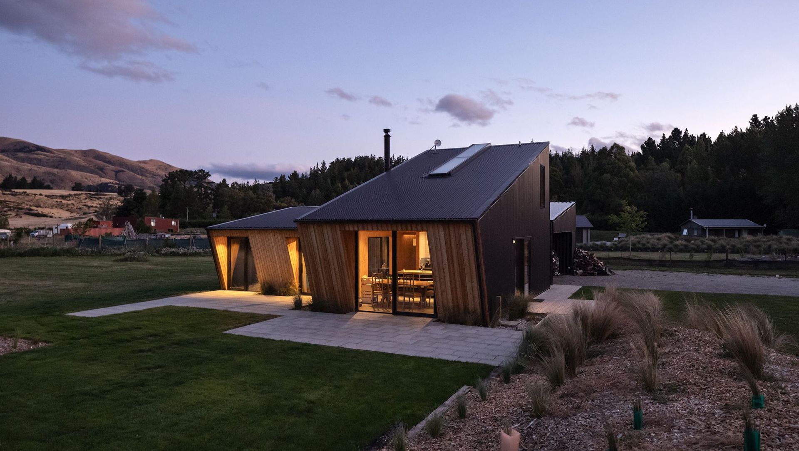Leaning forward into the prevailing wind, the exterior of this family home pays homage to the simple, rustic forms characterised by the rural shed. Inside though, it's more akin to a tramping hut with timber-dominated decor.
The property has been designed for a young couple who were, at the time of engaging architect Rafe Maclean, residing in Cambridge—some 1300kms from their new home in the rural Otago settlement of Hawea Flat.
Back in 2011 when the design process began, the couple did not have children and were looking to design and build a home that would suit their current lifestyle, as well as offer the flexibility to be extended one day to accommodate the needs of a growing family.
What transpired was a master plan for a conglomeration of spaces that would be realised over time as budget and circumstance allowed; a future-proofed plan designed as a series of logical additions.
Stage one saw what is still the main structure designed and built; a simple geometric shed-like building that is rectangular in plan but when viewed in section leans forward. Housed within this structure is the main kitchen and living area, a bathroom and a mezzanine bedroom.
A particularly unpretentious space, it speaks of function and practicality, including carefully thought-out detailing only where appropriate for necessity rather than frivolity.
“The clients were budget conscious and also very interested in the idea of living in space with a much smaller footprint that a traditional standalone house,” Rafe explains. “Apart from this, the brief was very open. They were very refreshing to work with as they didn’t approach us with preconceived ideas or certain styles that they wanted to try to replicate in this project and that led to a creative journey that ended in the realisation of a unique, future-proofed home.”
Located in an area that sprawls out from the outskirts of Wanaka and is bordered on one side by the Grandview mountain range and on the other by the Clutha River, it is a part of the country where the landscape is large—from the wide skies to the dramatic peaks that rise from its eastern boundary.
“In a large landscape such as this, it was important to create simple forms that had clarity in a similar way that the mountains do in this context,” Rafe explains.
“We wanted to create a house that was visually legible, taking cues from agricultural buildings that often have a strong geometry. Because it is viewed within this large rural landscape with a limited built environment, the geometry needed to be easily understandable. A glance at the building from any angle, and it offers a form that isn’t complex or fiddly until you get closer—that’s when the detail comes to life.”
The exterior is a combination of corrugated Colorsteel roofing—that folds down the majority of the walls—and vertical larch used to articulate the areas where the form leans into the prevailing wind. “This ‘lean’ adds to the sense of strength that the building imparts and the verticality of the cladding in these areas serves to accentuate that.
“A key inclusion for the clients was a strip window that goes up the wall and connects to a skylight in the roof. Because the project had a limited budget, it was about careful inclusions that would provide tangible value and that’s why more emphasis was placed on top-of-the-line glazing—the best we could afford within the budgetary constraints,” Rafe says.
After moving into the first stage of the project, the clients celebrated their marriage and their first child was born, events that precipitated the beginning of work on stage two—an additional bedroom and garage.
The second bedroom, which was built as an extension off the original living area, also leans in towards the prevailing wind and is clad in the same materials as the original structure.
Inside, the intention was to create a sense of warmth with a resoundingly simple aesthetic dominated by the use of timber. “These design elements led to a feeling not dissimilar to the experience of staying in an alpine hut.
“That was important; we wanted to create a home that felt insular and sheltered from the harsh climatic conditions that exist here year-round with extremely cold winters and very hot, dry summers. When you’re outside in this area, everything is large; the landscape dominates so what we wanted to achieve was an interior space that didn’t continue that but rather offered only framed views of the surroundings.”
A simple palette of cost effective and durable materials was chosen including an insulated concrete floor in the kitchen and dining area, with New Zealand-grown plywood wall linings. Upstairs, a marine ply floor in combination with ply walls creates an authentic hut-like aesthetic. The kitchen consists of two benchtops—one an island that delineates between kitchen and living area. “The island benchtop is concrete while the other is stainless steel. A large full-height tiled splashback is set between two marine ply doors, one with distinctive circular cut outs to allow for ventilation of the pantry behind.
“Like the rest of this house, the kitchen is very functional. Every material and surface here is durable and will take some hard knocks—something that was central to all material decisions, including cladding. We wanted to ensure that every product we specified would stand the test of time in this harsh environment and be suitable for the family to live in with its changing needs for years to come.” Rafe says.
Stage three of the project started this year, and includes three further bedrooms, a bathroom and a larger laundry.
“This project was an exploration of what can be achieved on a budget, with an agile design and construction programme that could be picked up as budget and changing circumstances allow.”
Words: Clare Chapman
Photography: Simon Devitt
