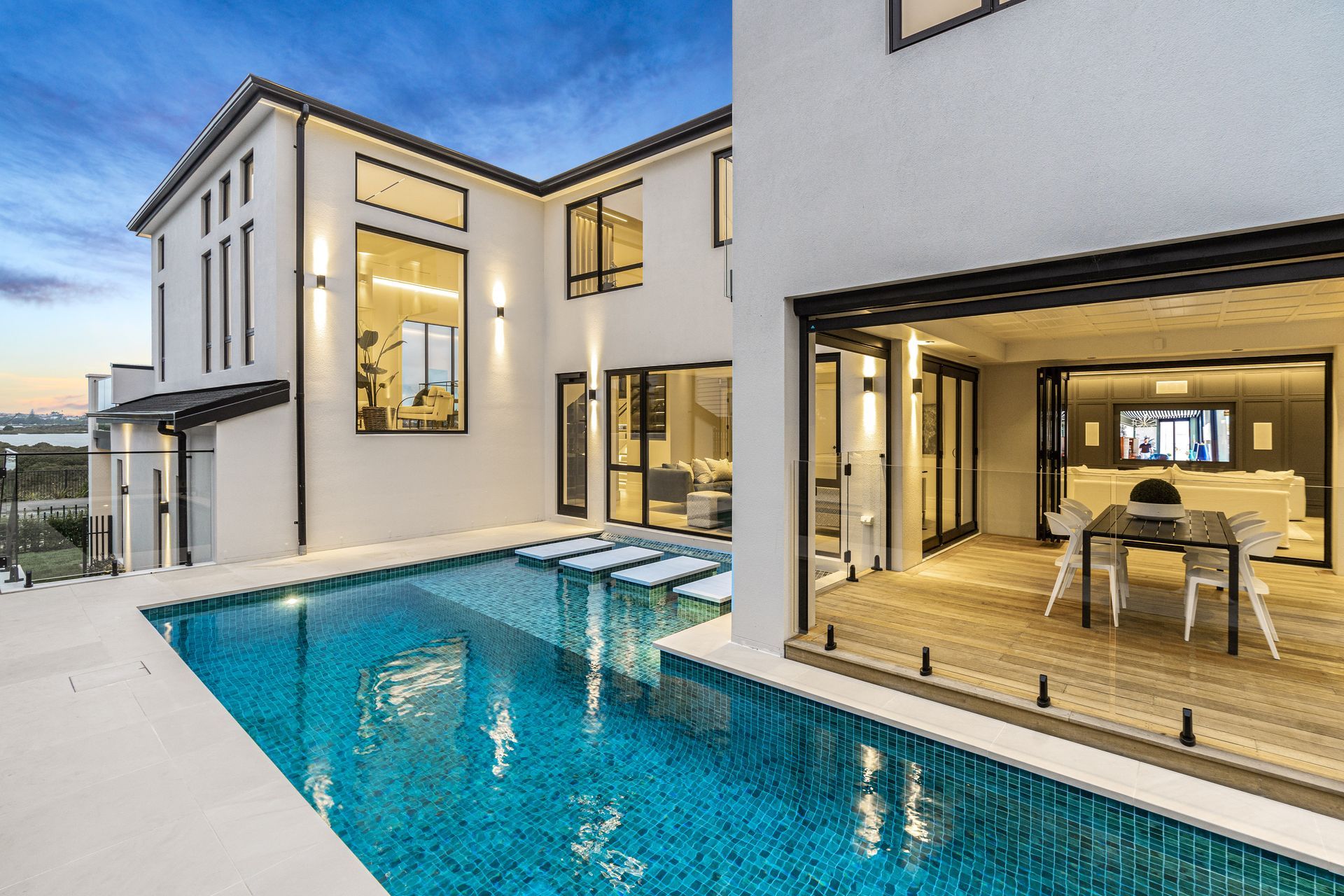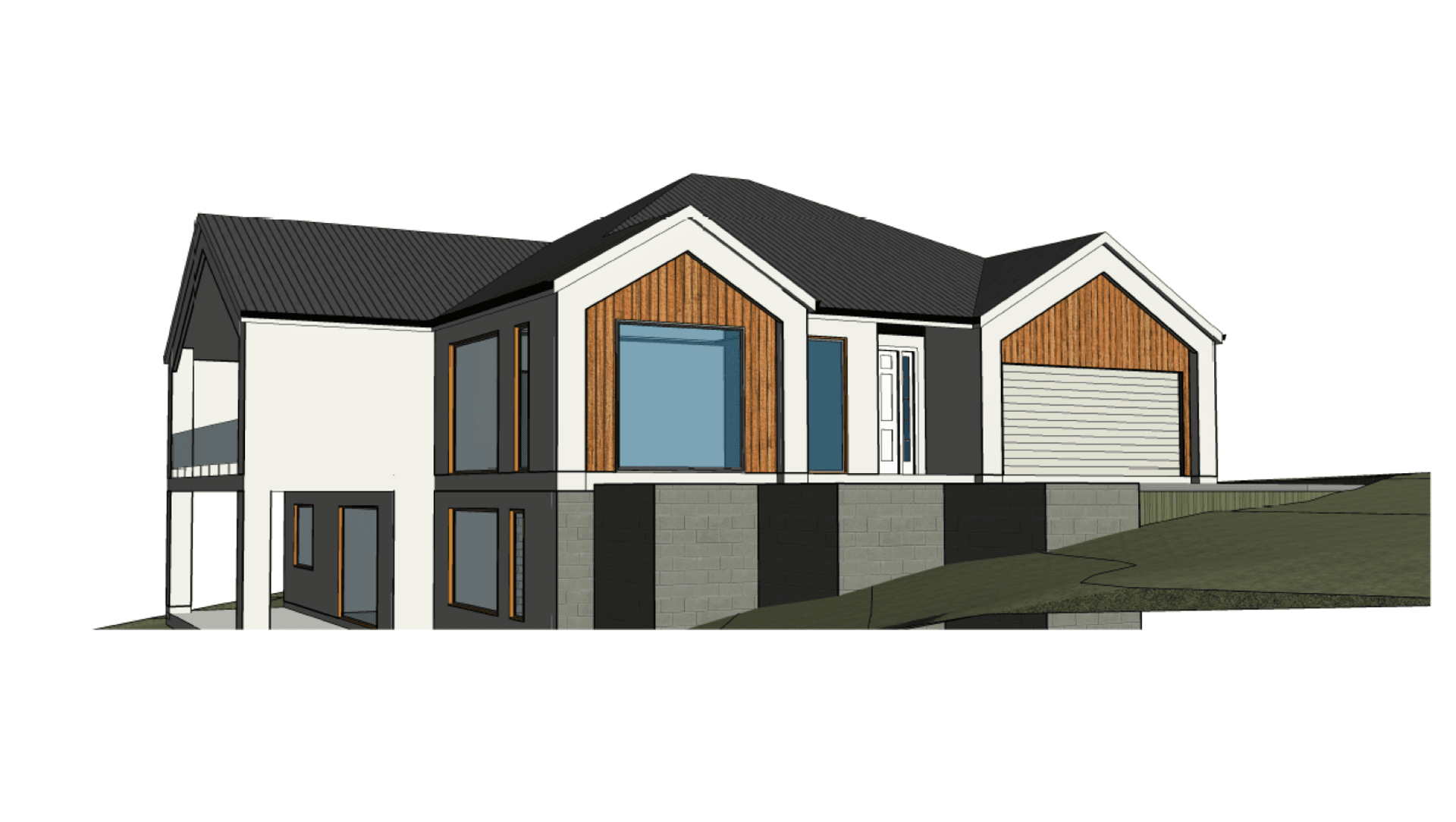About
Dulcie Way Upper Orewa.
ArchiPro Project Summary - Classic five-bedroom residence in Upper Orewa featuring sun-drenched living areas, a modern kitchen with Bosch appliances, luxurious master suite, and versatile study nook, all designed for comfortable family living and entertaining.
- Title:
- New Project - Dulcie way, Upper Orewa
- Construction:
- Dream Concept Homes
- Category:
- Residential/
- New Builds
- Price range:
- $1m - $2m
- Building style:
- Classic
Project Gallery
Views and Engagement
Professionals used

Dream Concept Homes. Dream Concept Homes was founded by Director Jackie Chen in 2014. Jackie has been involved in construction and construction management for over 10 years.
Jackie is also the director of JP Constructions Limited which was established in 2007, the company is the main subcontractor for Dream Concept Homes. As a highly skilled team of industry professionals, JP Constructions pride themselves on the quality of workmanship and strike to create innovative and quality homes around Auckland.
Over the years Dream Concept Homes has established strong working relationships with various subcontractors, registered designers, engineers and planners. Our experience and know-how ensures you can be confident in your build.
Year Joined
2022
Established presence on ArchiPro.
Projects Listed
30
A portfolio of work to explore.

Dream Concept Homes.
Profile
Projects
Contact
Project Portfolio
Other People also viewed
Why ArchiPro?
No more endless searching -
Everything you need, all in one place.Real projects, real experts -
Work with vetted architects, designers, and suppliers.Designed for New Zealand -
Projects, products, and professionals that meet local standards.From inspiration to reality -
Find your style and connect with the experts behind it.Start your Project
Start you project with a free account to unlock features designed to help you simplify your building project.
Learn MoreBecome a Pro
Showcase your business on ArchiPro and join industry leading brands showcasing their products and expertise.
Learn More
















