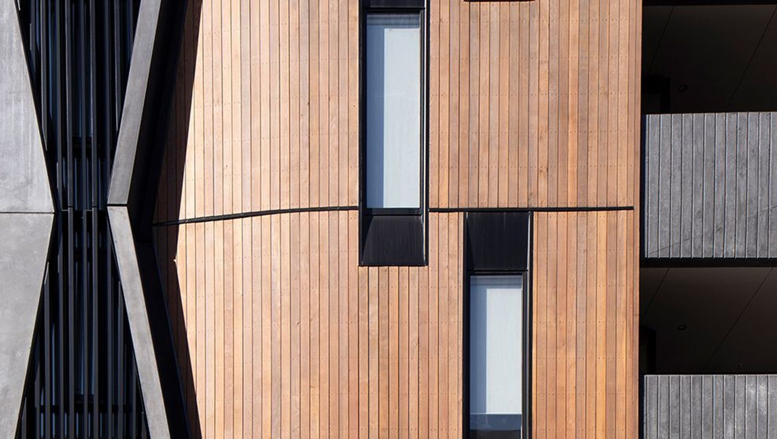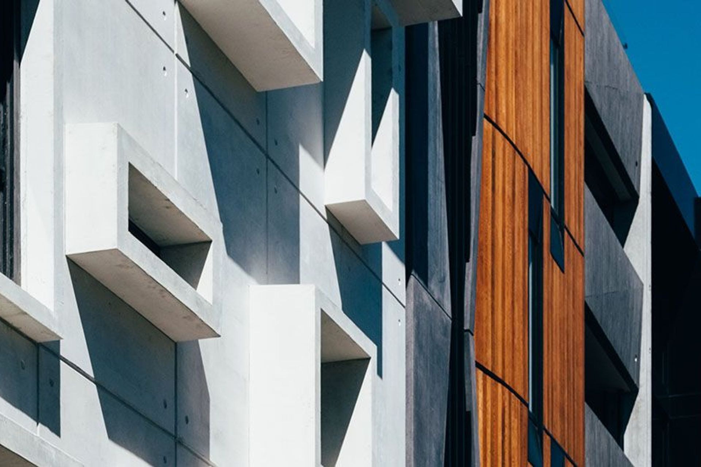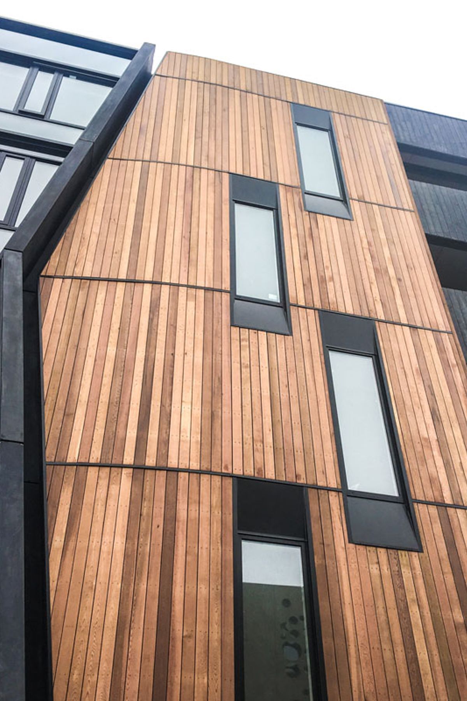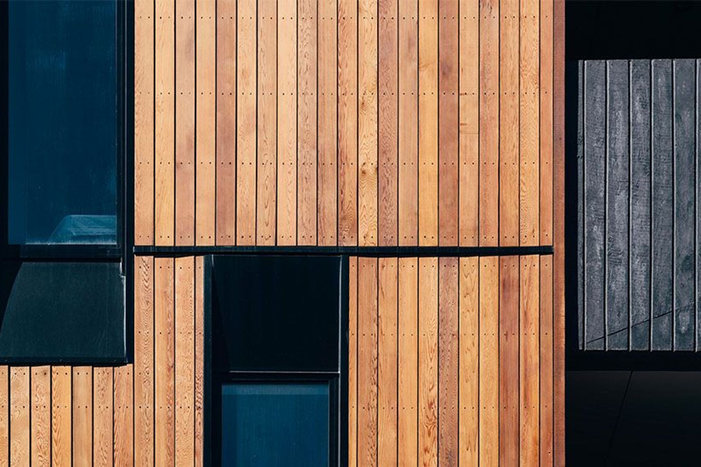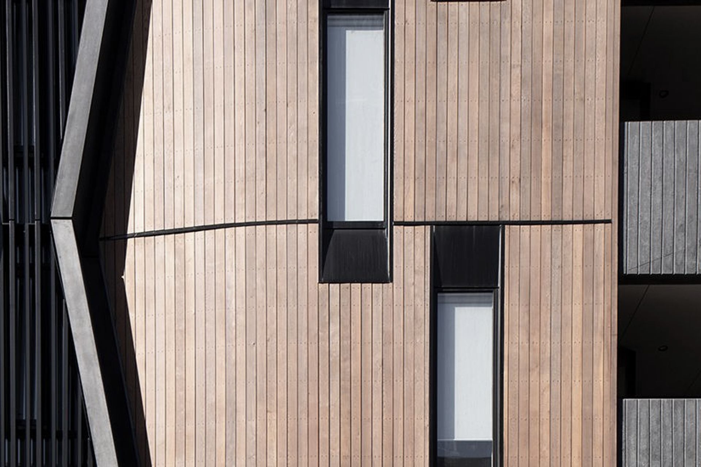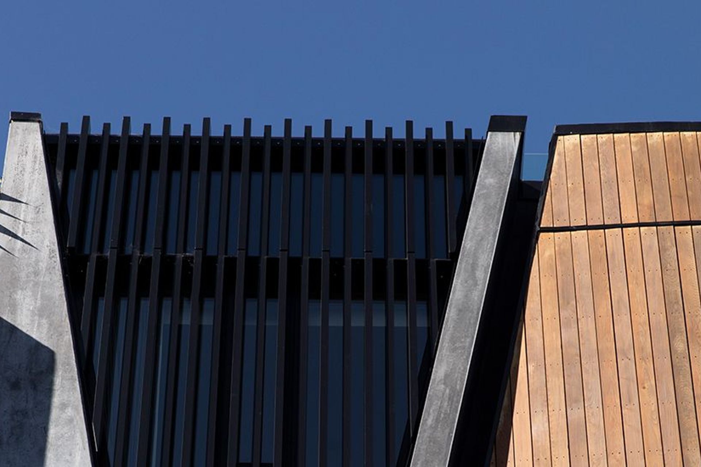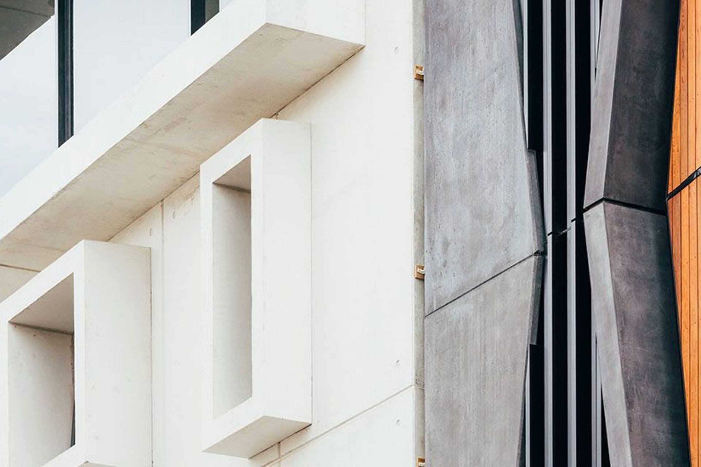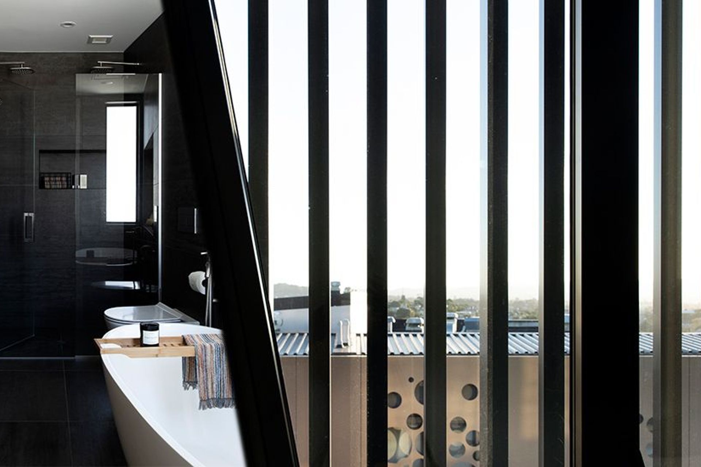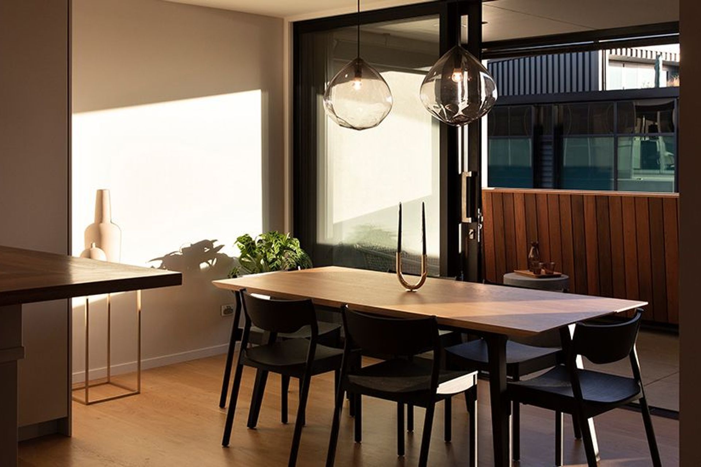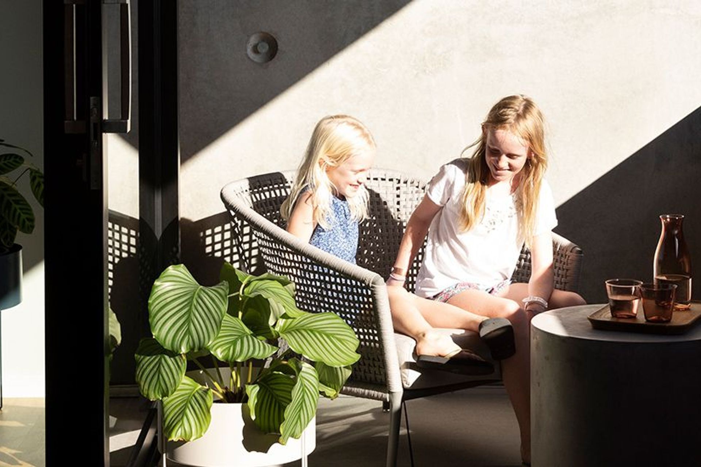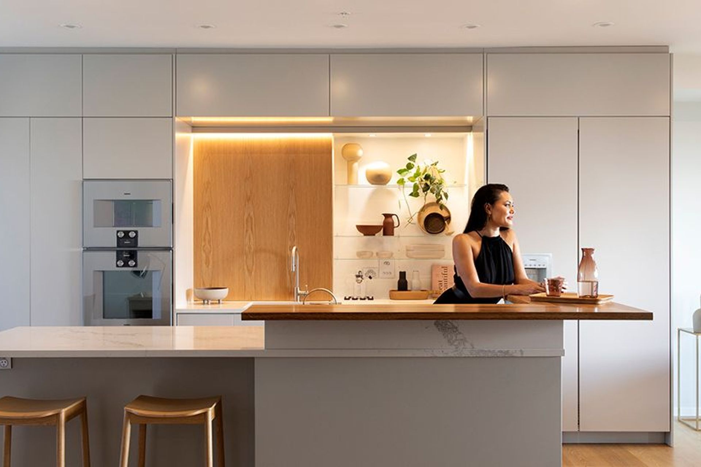About
Lot 4 Vinegar Lane.
ArchiPro Project Summary - Lot 4 Vinegar Lane features a mixed-use development with two retail spaces and four residential apartments, showcasing a striking geometric façade and a rooftop designed for entertainment, all while paying homage to the rich cultural heritage of Tāmaki Makaurau Auckland.
- Title:
- Lot 4 Vinegar Lane
- Architect:
- TOA Architects
- Category:
- Residential/
- New Builds
Project Gallery
Views and Engagement
Professionals used

TOA Architects. Moemoeā; to have a dream, to have a vision.TOA, Tamaki Makaurau Office Architecture, is about Strength, Bravery and Cutting New Ground.TOA approach architecture differently. We value the Tangata – People; Whenua – our Land and its history; Aroha – Heart; and Wairua – Spirit. These are the concepts that inspire our architecture. And TOA takes seriously its role as Kaitiaki - Guardians of our clients' and communities' projects, as well as the wider environment.We believe in the significant influence the built environment has on our minds and our lives. Successful buildings go beyond providing shelter to contribute a delight that enriches our lives and enhances the landscapes buildings arise from."I te pō o tētahi rangi noa ake ka moemoeā a Kauhika, he whaea nō Te Rangi-kai-kore tēnei, he wahine moemoe hoki taua kuia / During the night of quite a different day, Kauhika, who was an aunt of Te Rangi-kai-kore, and a dreamer of dreams, had a vision."- Journal of Polynesian Society, 1919:92
Year Joined
2014
Established presence on ArchiPro.
Projects Listed
14
A portfolio of work to explore.
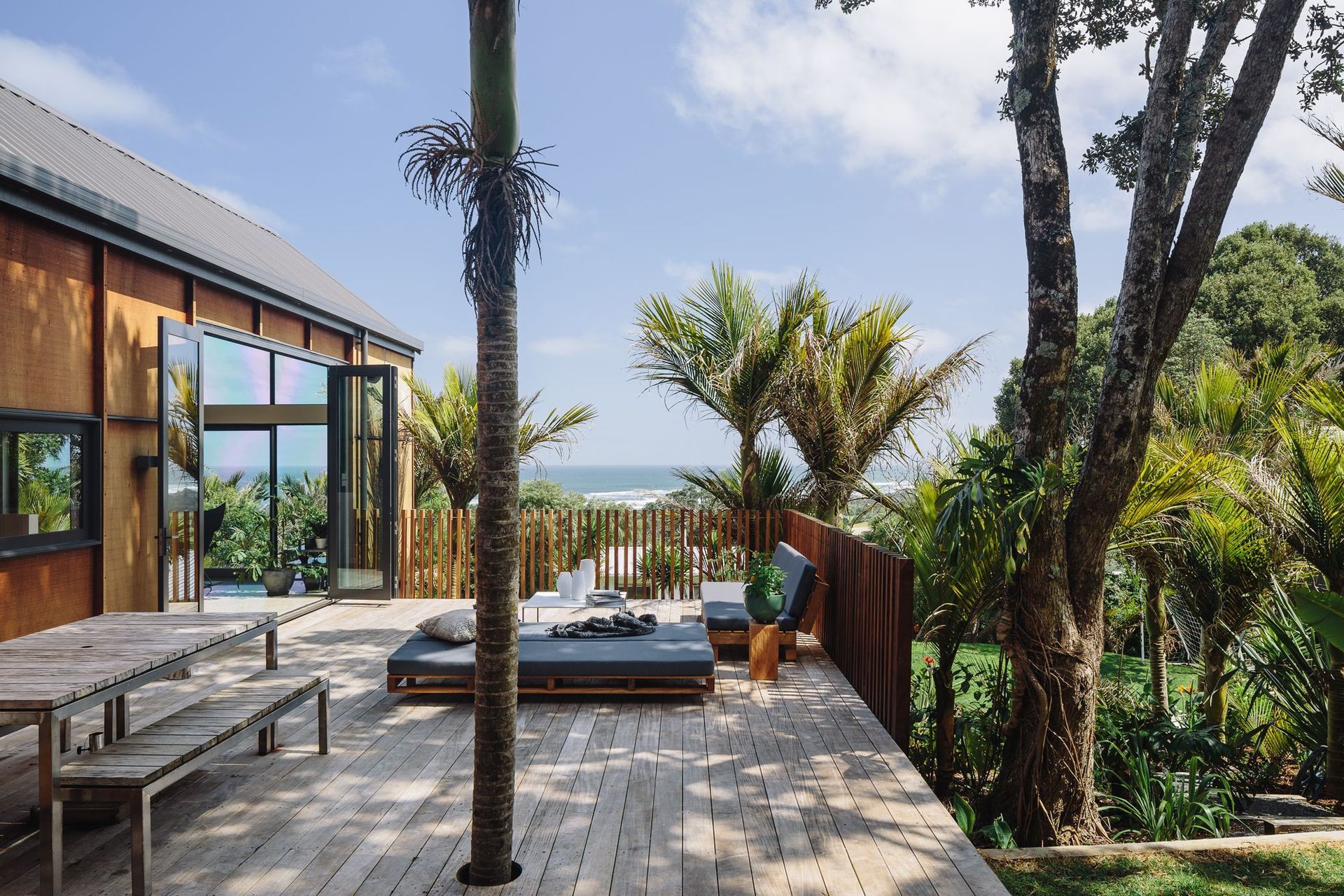
TOA Architects.
Profile
Projects
Contact
Other People also viewed
Why ArchiPro?
No more endless searching -
Everything you need, all in one place.Real projects, real experts -
Work with vetted architects, designers, and suppliers.Designed for New Zealand -
Projects, products, and professionals that meet local standards.From inspiration to reality -
Find your style and connect with the experts behind it.Start your Project
Start you project with a free account to unlock features designed to help you simplify your building project.
Learn MoreBecome a Pro
Showcase your business on ArchiPro and join industry leading brands showcasing their products and expertise.
Learn More