Mangawhai Home
By Atelier VA Architects
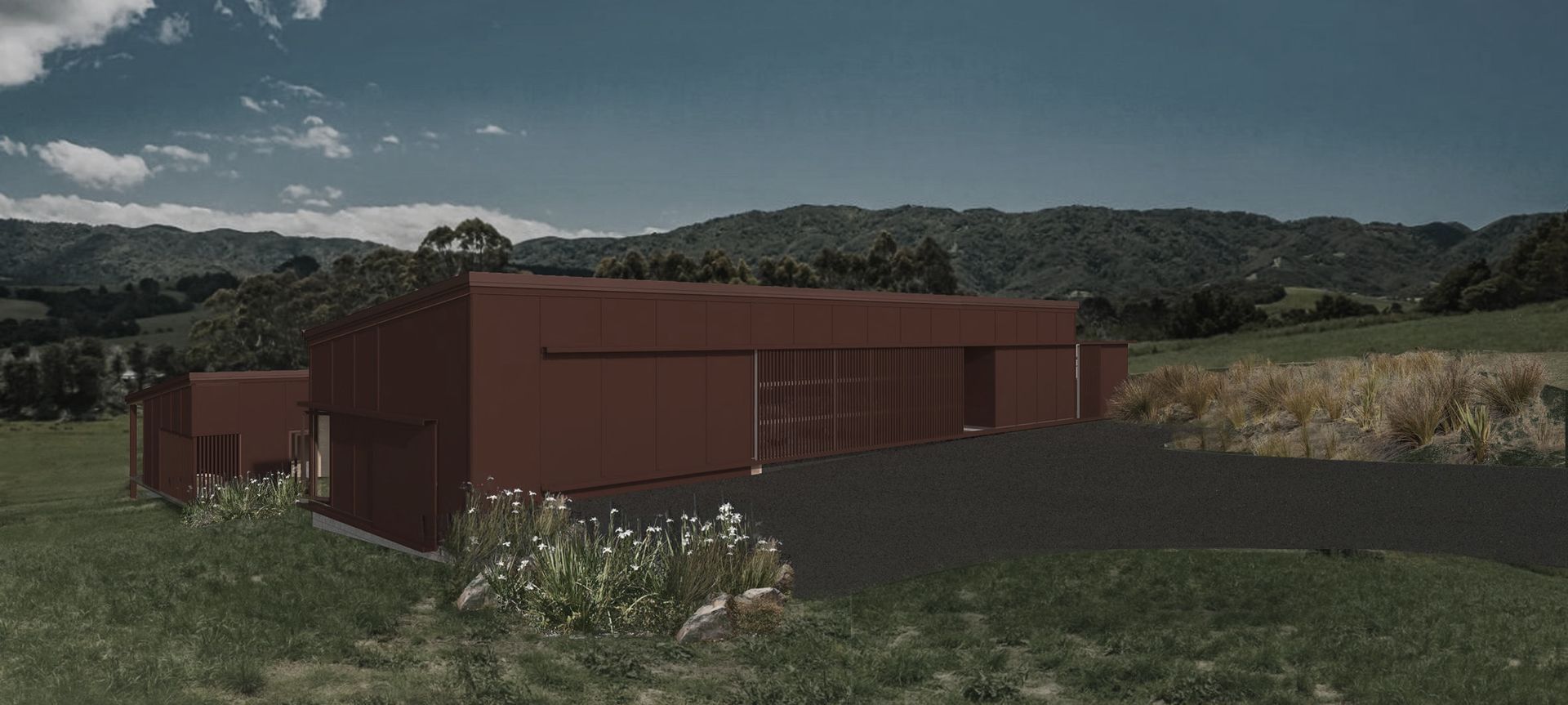
Located in rural Northland at the edge of a working farm, this family home will be nestled within covenanted native bush. A simple U shaped form steps down the land to follow the natural west facing contour. The home is set out on a 1.2m grid in an attempt to reduce building material wastage.
It has a shed like quality that is reflected in the elegant but straight forward detailing that is tied together through a refined colour palette. The earthy red scoria roof, window joinery & painted cladding is paired with natural timber landscape elements which draw from the colour palette of the wider landscape. The birch plywood interior is grounded by exposed concrete floors and warm grey bespoke joinery throughout.
The journey through the home takes you around a contemplative courtyard, along past the children’s bedrooms and down into the main living which gives out to the north & west facing decks. The main bedroom is a sanctuary at the end of this journey that includes an outdoor bathroom and a sauna.
Expected Completion July 2022.
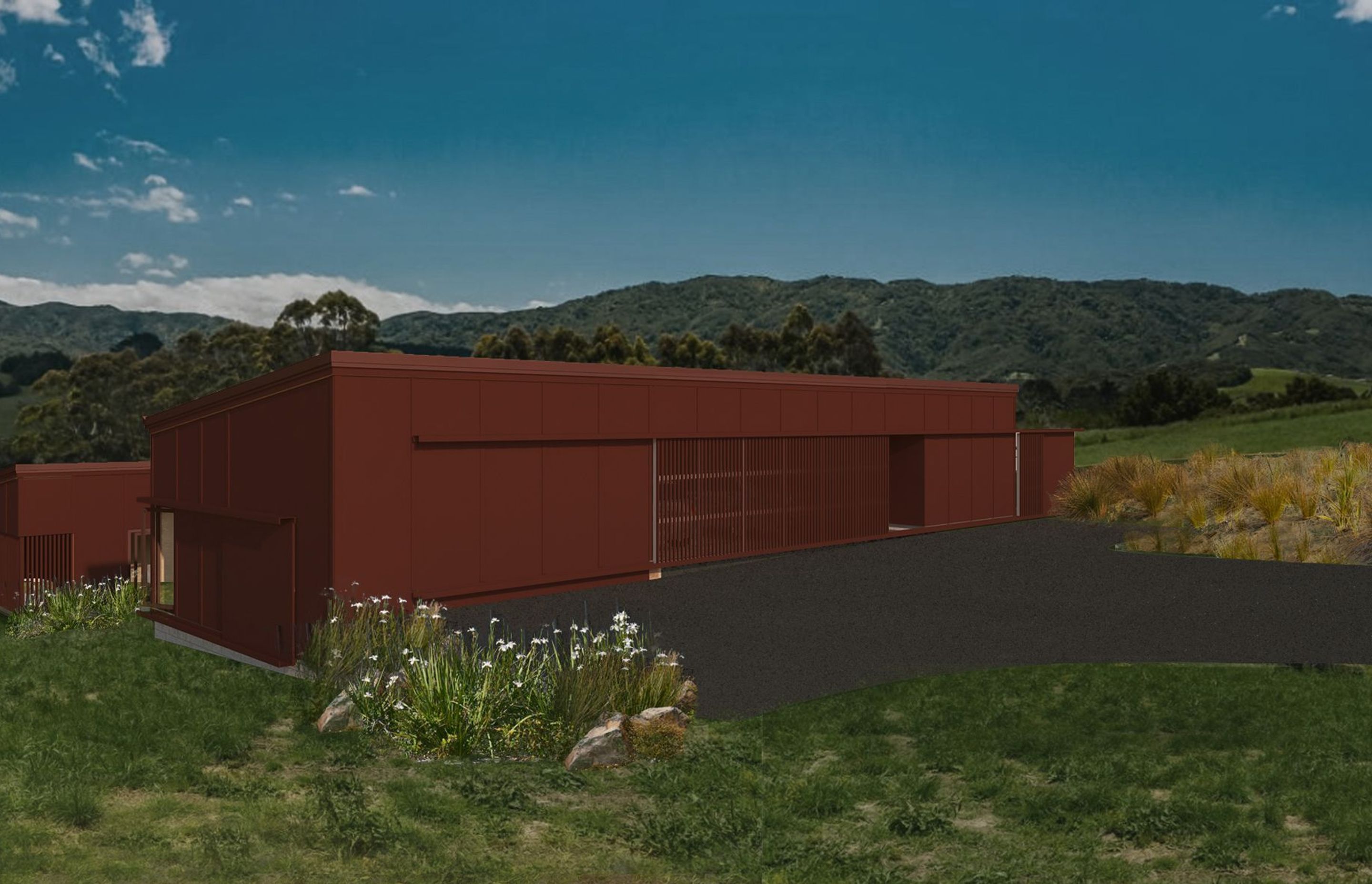
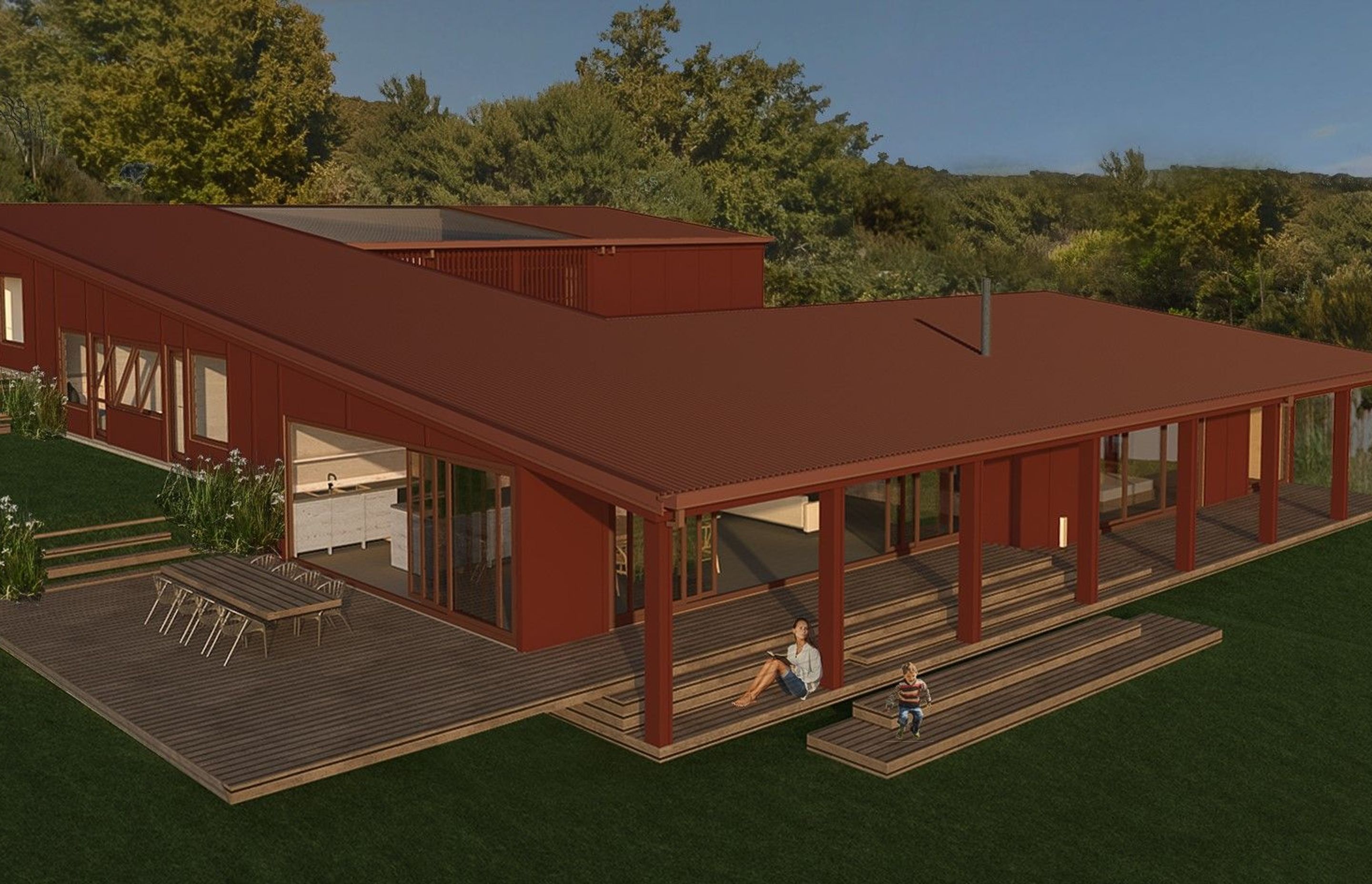
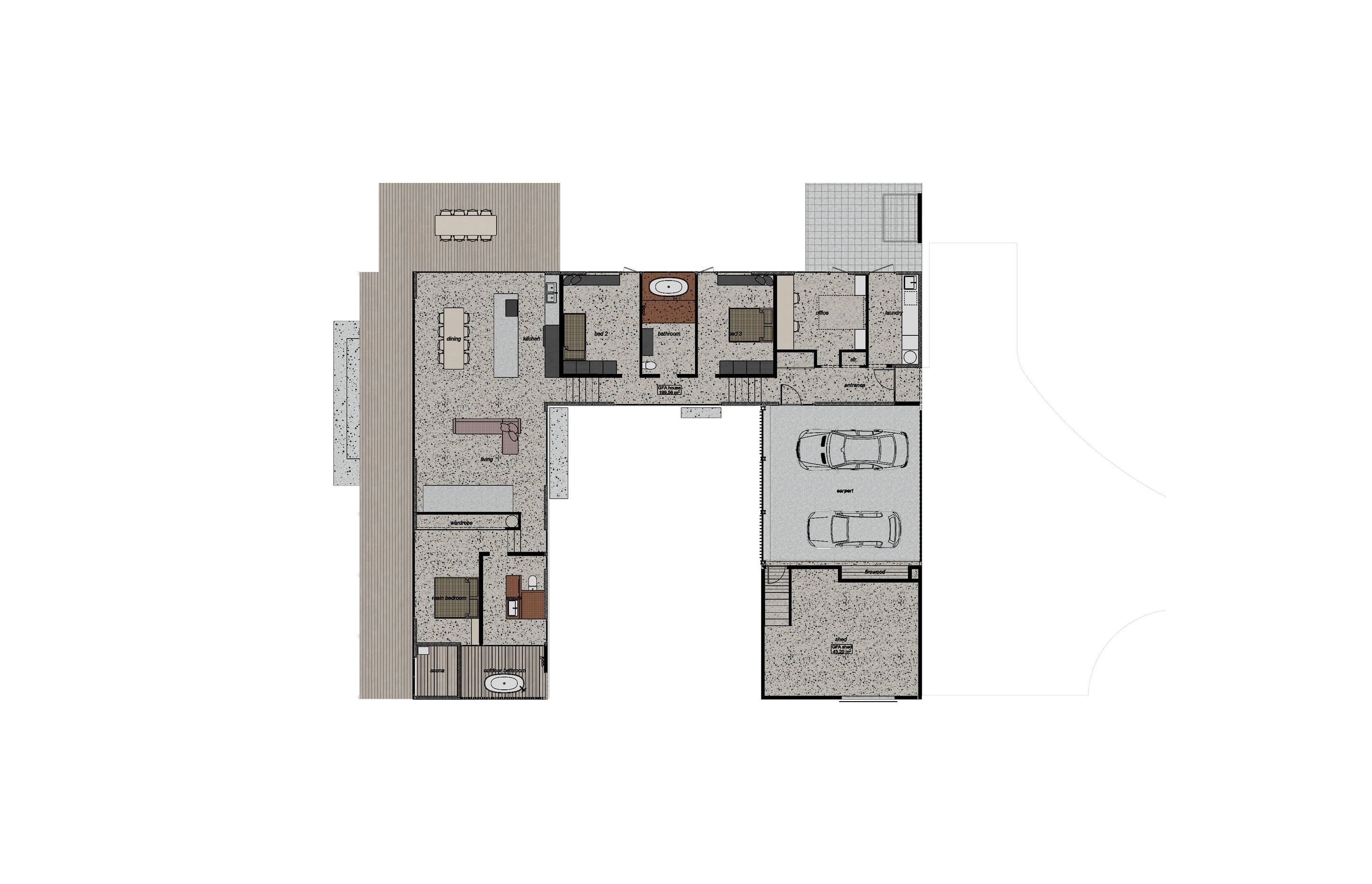
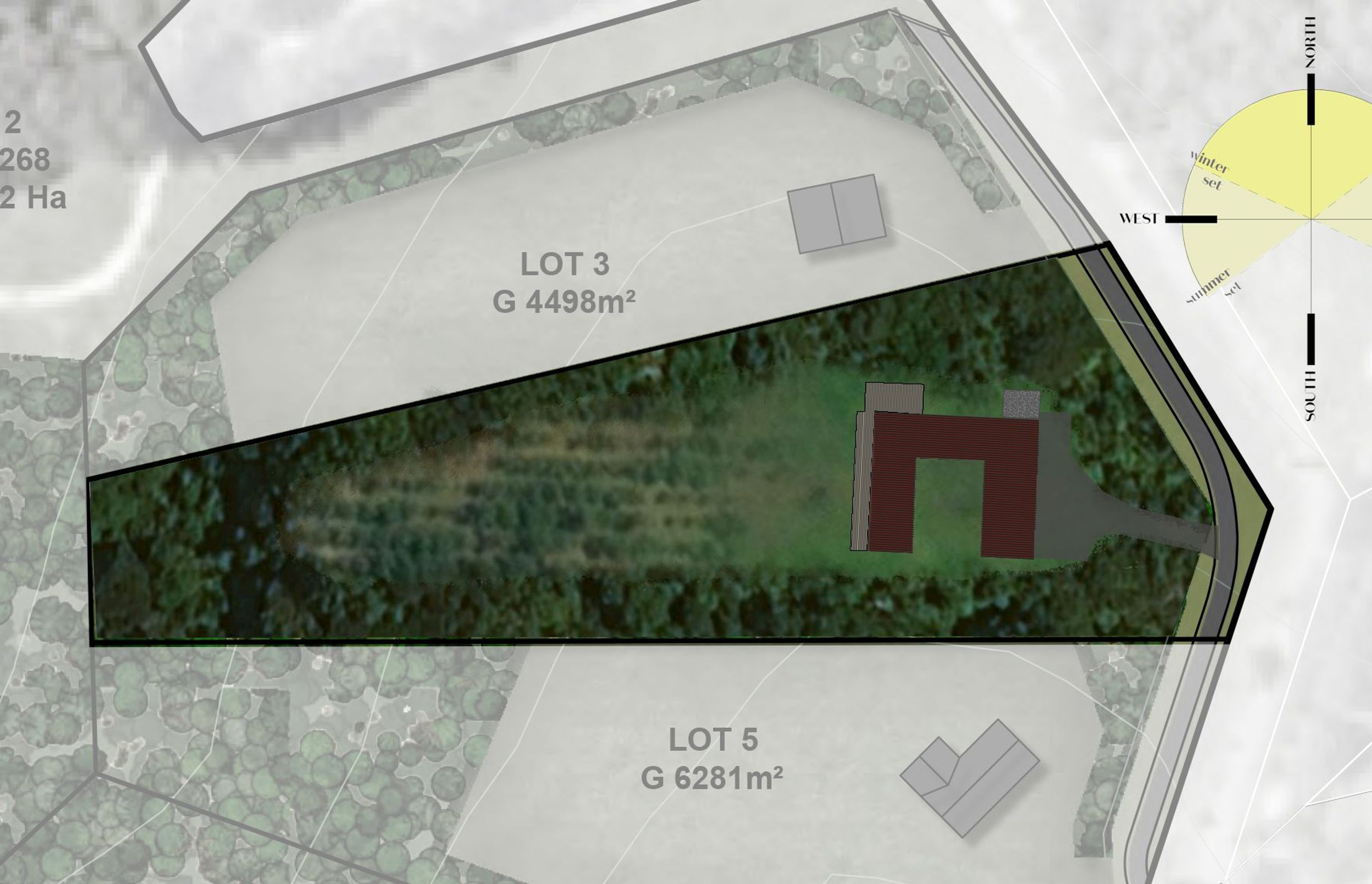
Professionals used in
Mangawhai Home
More projects from
Atelier VA Architects
About the
Professional
AVA - Atelier VA is a boutique studio focused on residential and community projects throughout New Zealand. We are based in Auckland and Mangawhai, Northland.
We believe in making architecture that brings a sense of delight through crafting spaces to engage the spirit. We strive to make the process enjoyable, working alongside you, to provide enduring and thoughtful buildings.
- ArchiPro Member since2022
- Associations
- Follow
- Locations
- More information



