About
Mann House Russell.
ArchiPro Project Summary - A sculptural holiday home in the Bay of Islands, designed by James Grose, featuring sustainable materials and innovative construction techniques for a functional yet environmentally friendly retreat.
- Title:
- Mann House | Russell, Northland
- Construction:
- Lindesay Construction
- Category:
- Residential
Project Gallery
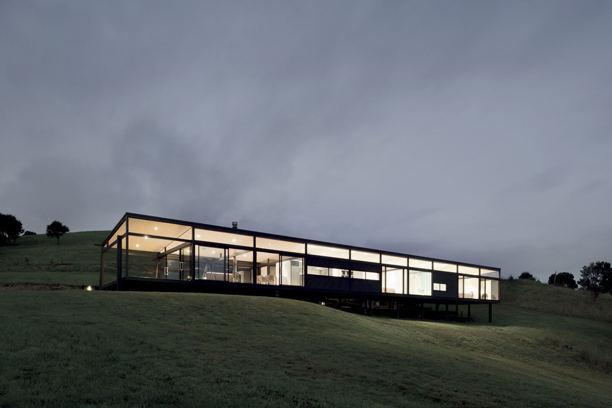
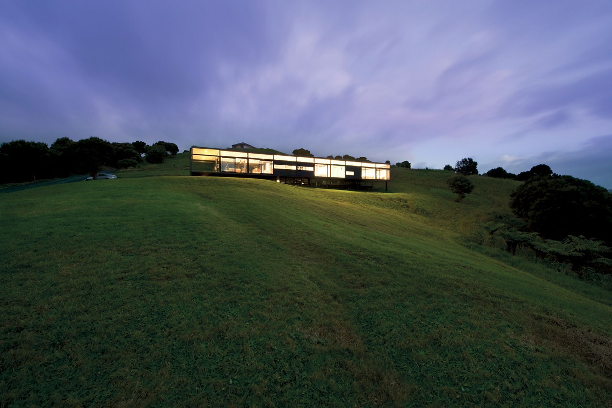
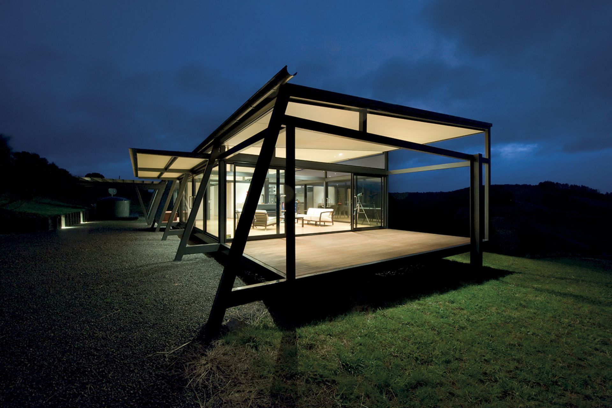
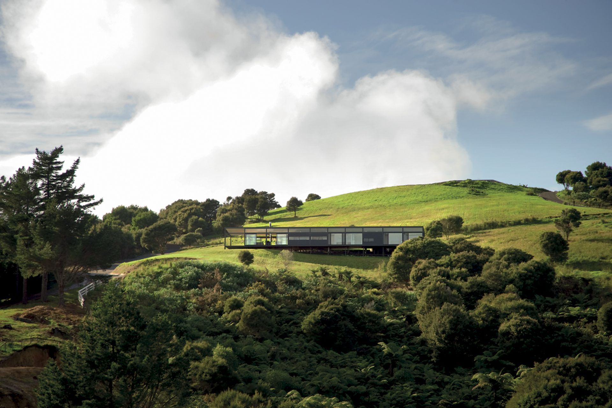
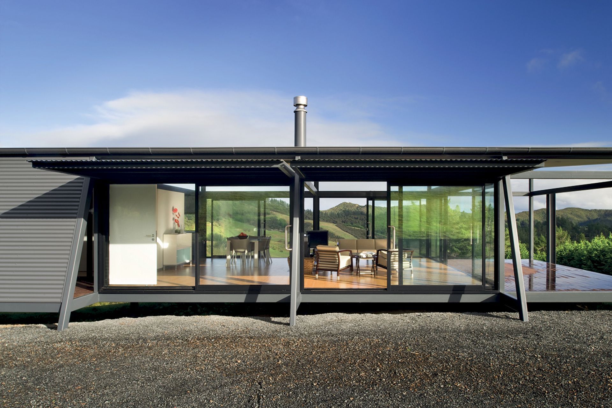
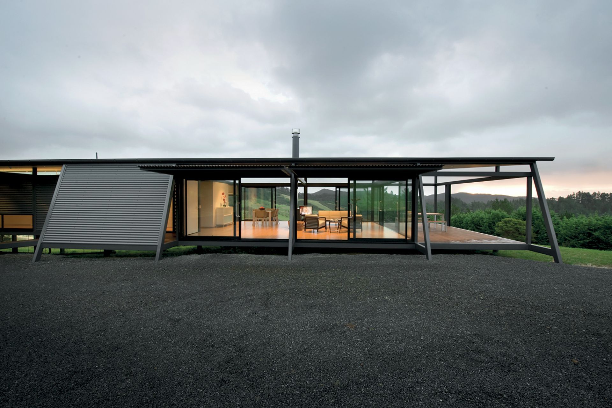
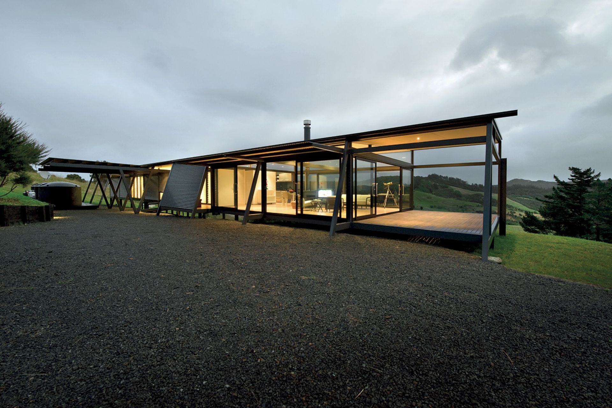
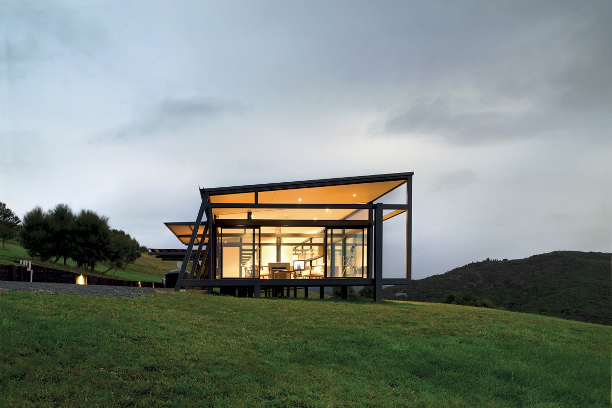
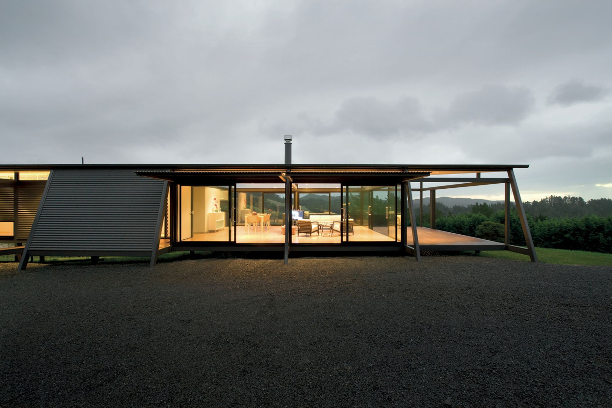

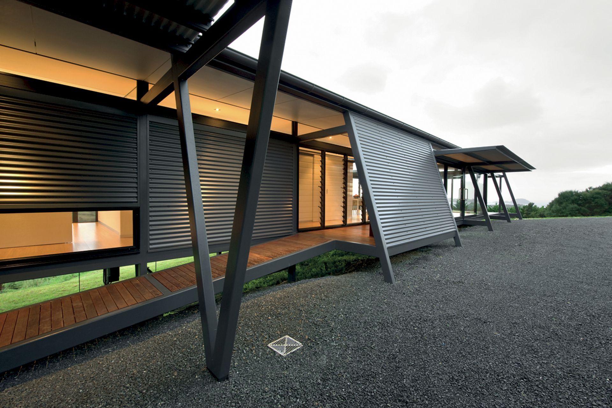
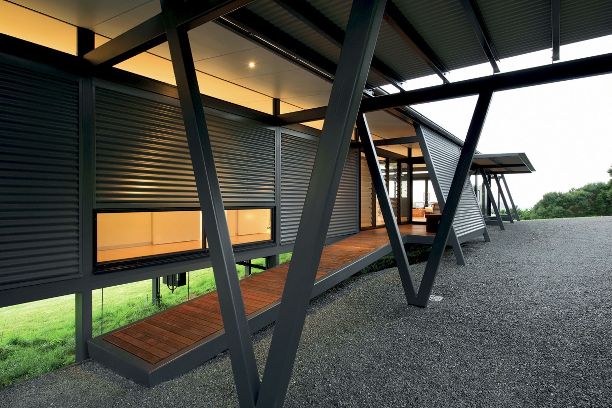
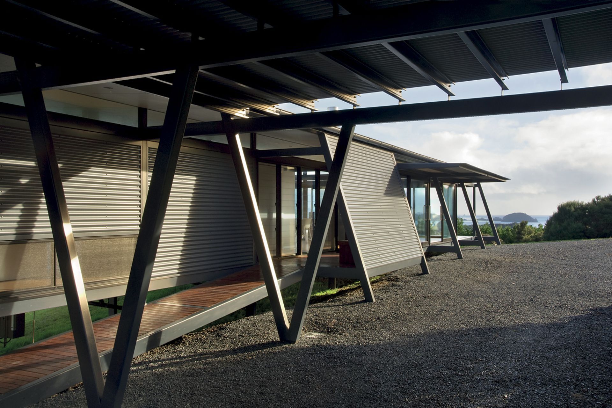
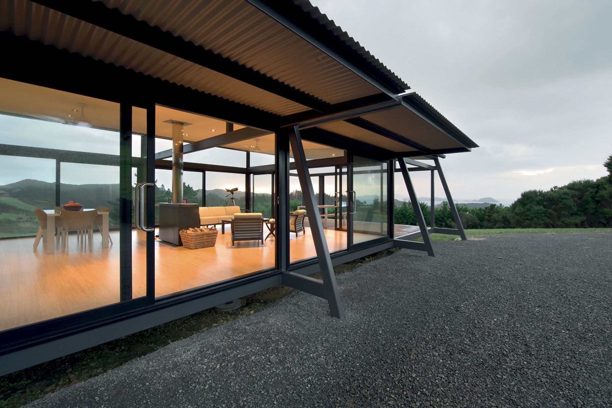

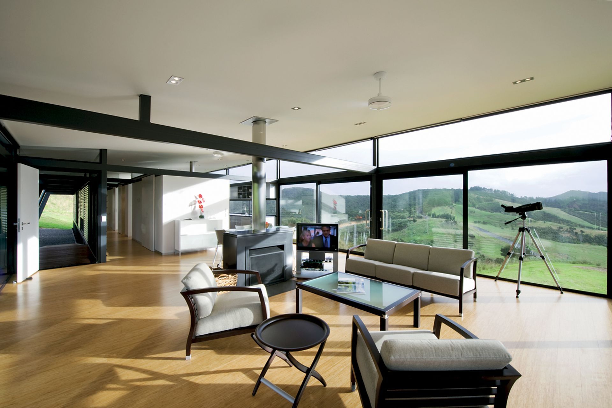

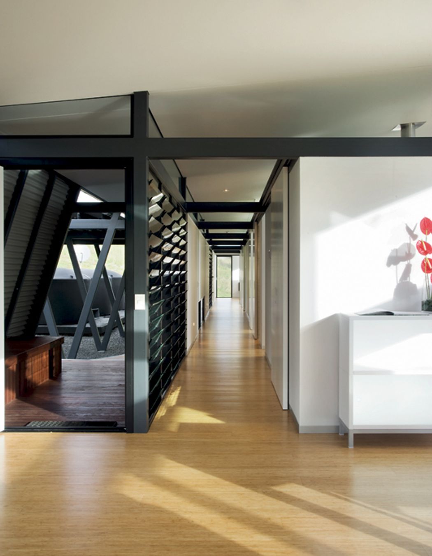
Views and Engagement
Products used
Professionals used

Lindesay Construction. Lindesay Construction is dedicated to creating and renovating beautiful and unusual buildings.Lindesay Construction has been founded on the principle that all parties to the construction process enjoy working together to achieve a happy and successful outcome. Philip Lindesay has built a content and talented team, handpicked for their passion for construction and design, and united by their belief that building is a craft.
Year Joined
2014
Established presence on ArchiPro.
Projects Listed
16
A portfolio of work to explore.
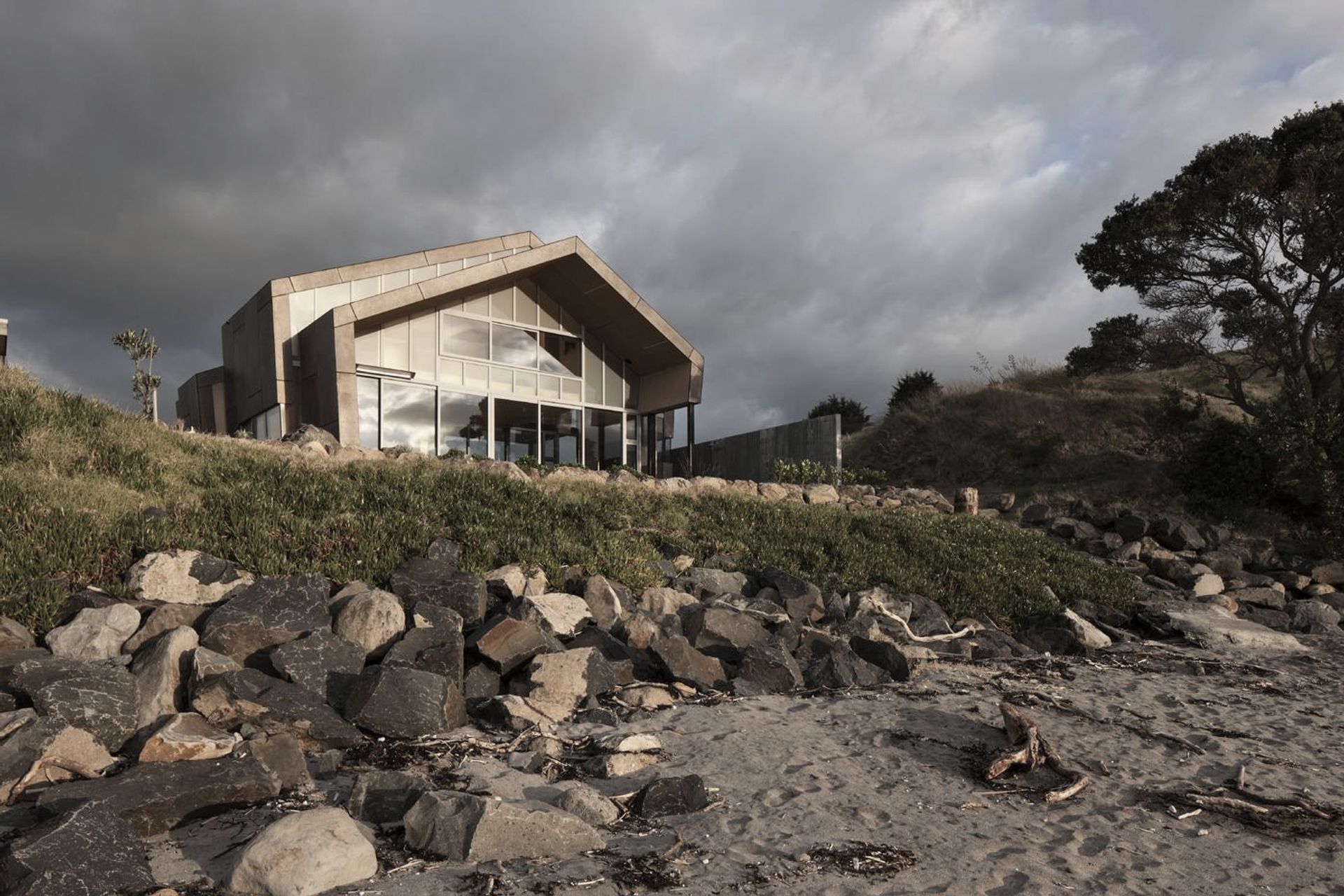
Lindesay Construction.
Profile
Projects
Contact
Project Portfolio
Other People also viewed
Why ArchiPro?
No more endless searching -
Everything you need, all in one place.Real projects, real experts -
Work with vetted architects, designers, and suppliers.Designed for New Zealand -
Projects, products, and professionals that meet local standards.From inspiration to reality -
Find your style and connect with the experts behind it.Start your Project
Start you project with a free account to unlock features designed to help you simplify your building project.
Learn MoreBecome a Pro
Showcase your business on ArchiPro and join industry leading brands showcasing their products and expertise.
Learn More




















