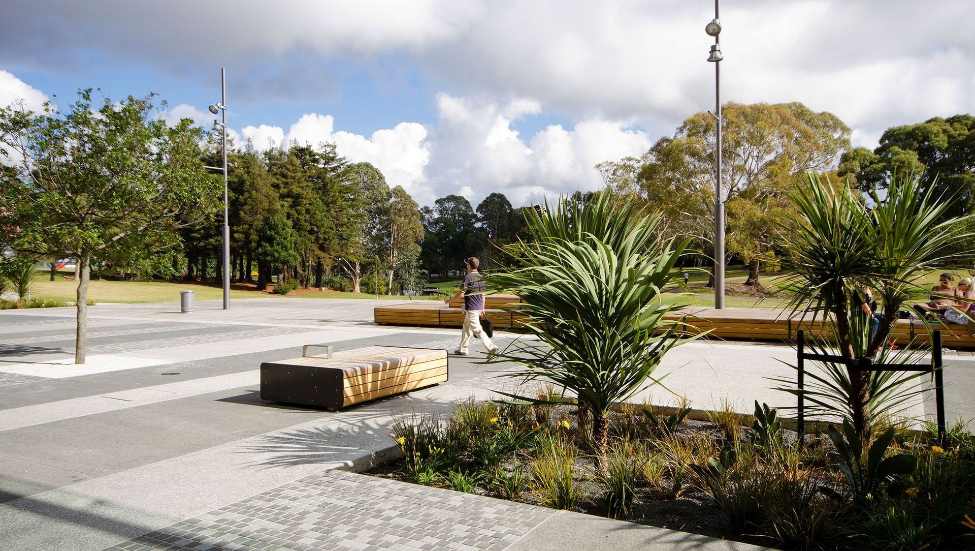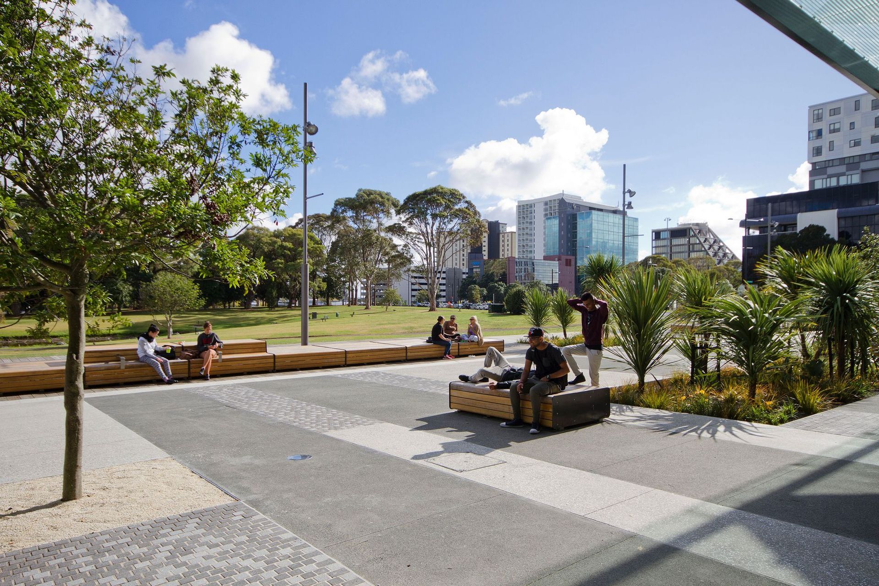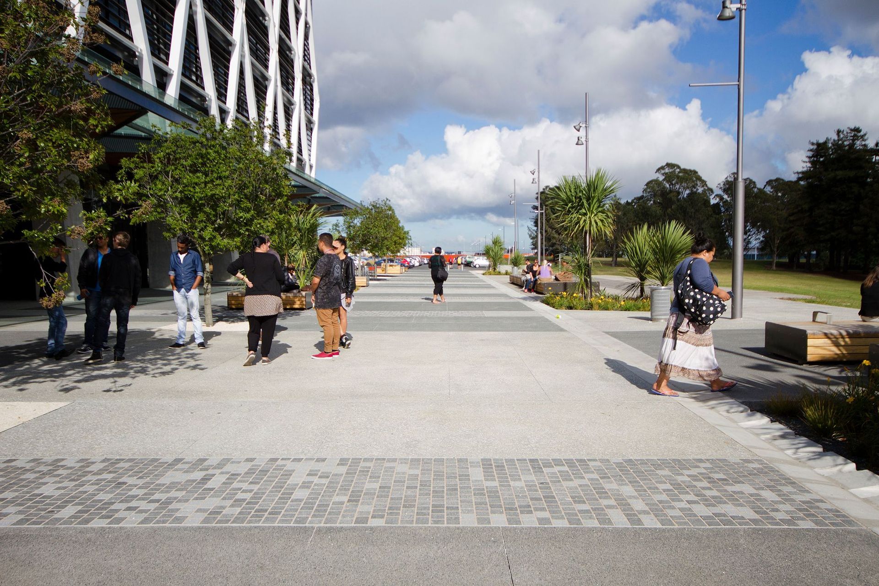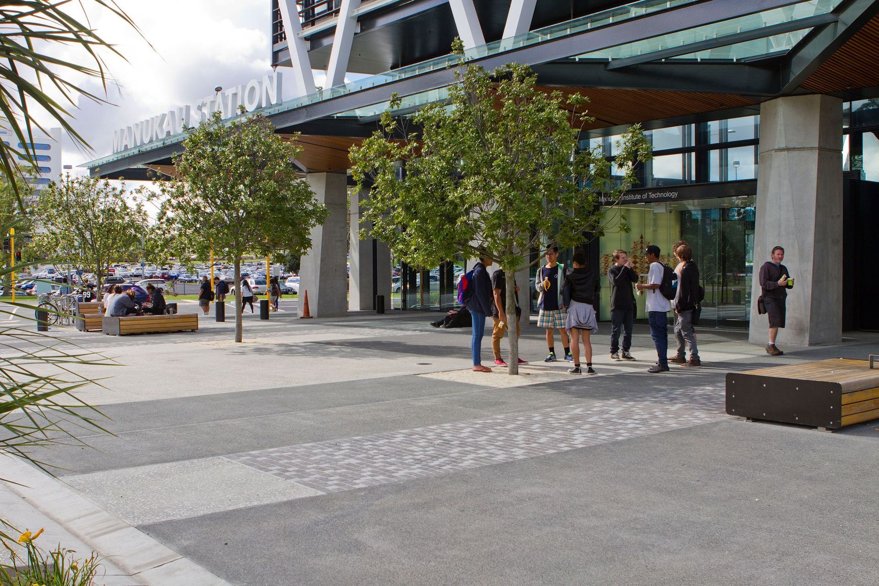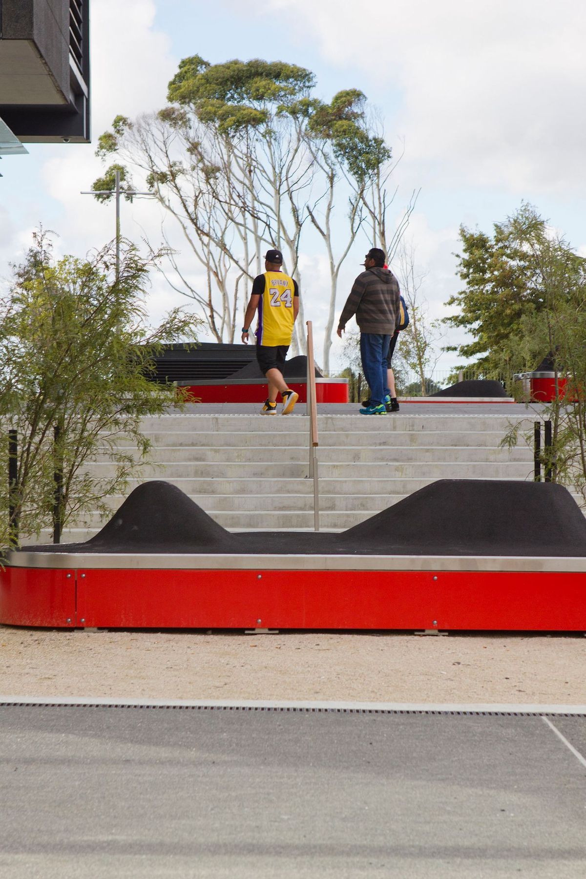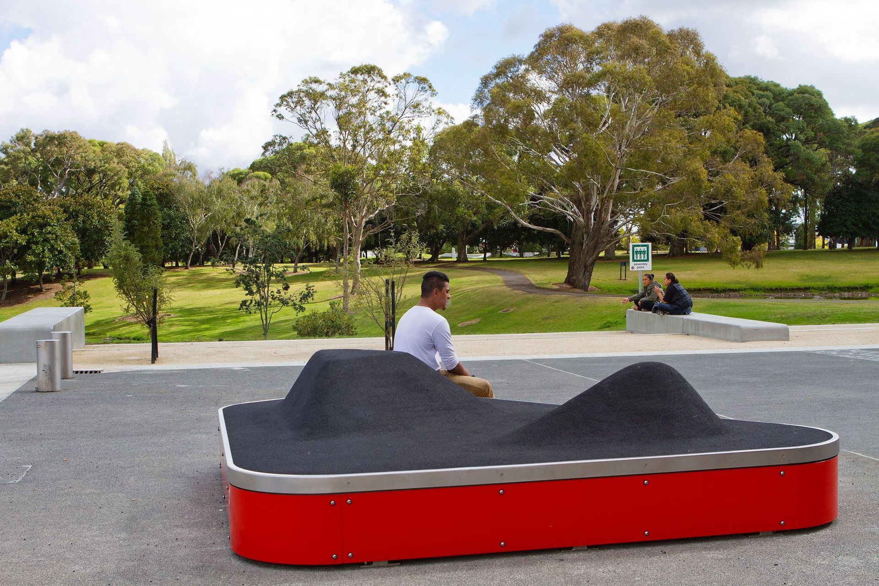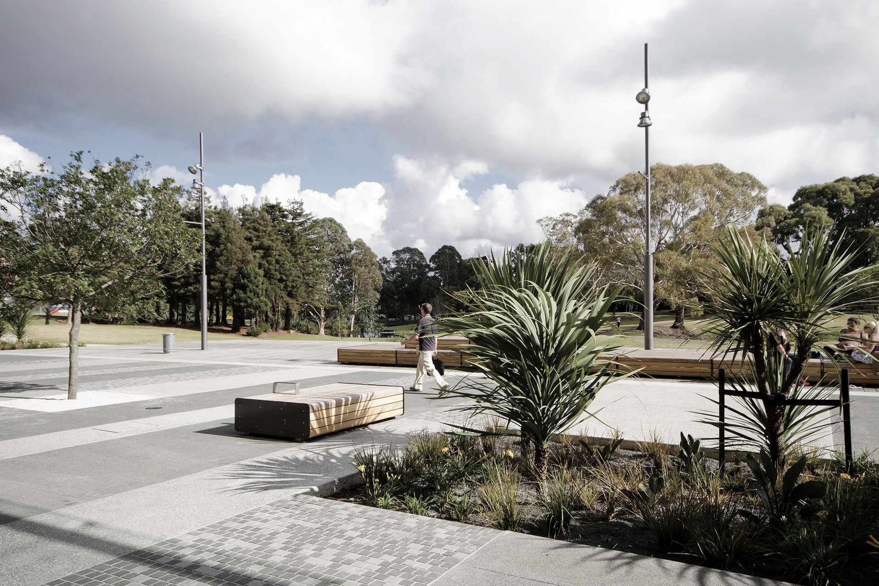About
Manukau Institute Campus.
- Title:
- Manukau Institute of Technology
- Landscape Architect:
- Boffa Miskell
- Category:
- Community/
- Educational
- Completed:
- 2014
- Client:
- Manukau Institute of Technology and Auckland Transport and Auckland Council
Project Gallery
Views and Engagement
Professionals used

Boffa Miskell. Boffa Miskell is a leading New Zealand design, environmental, and planning consultancy with offices in Whangarei, Auckland, Hamilton, Tauranga, Wellington, Nelson, Christchurch, Queenstown, Dunedin.
We work with a wide range of local and international private and public sector clients in the areas of planning, urban design, landscape architecture, landscape planning, ecology, biosecurity, cultural heritage, graphics and mapping.
Over the past five decades we have built a reputation for professionalism, innovation and excellence. During this time we have been associated with a significant number of projects that have led changes in shaping New Zealand’s environment.
Founded
1972
Established presence in the industry.
Projects Listed
29
A portfolio of work to explore.
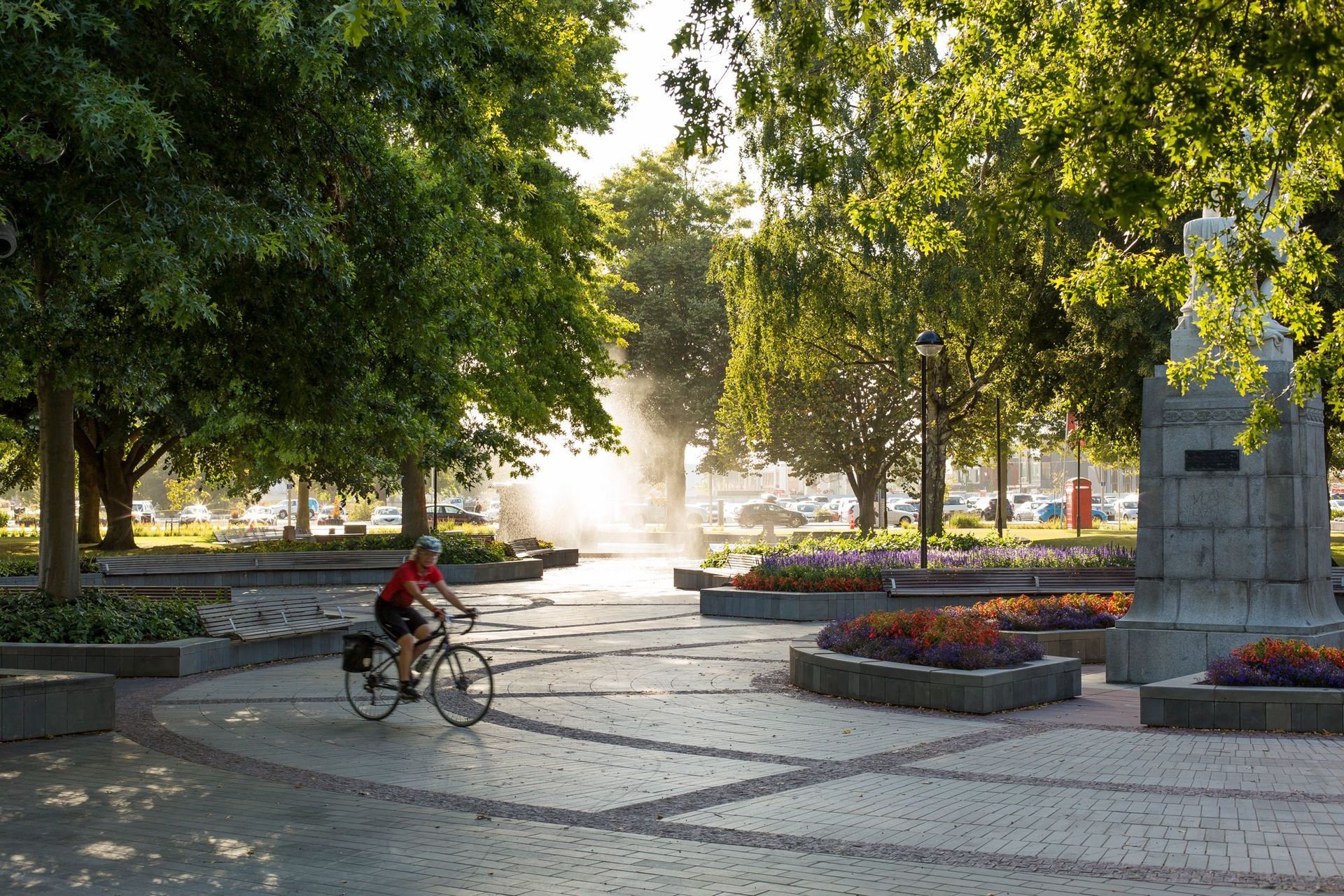
Boffa Miskell.
Profile
Projects
Contact
Project Portfolio
Other People also viewed
Why ArchiPro?
No more endless searching -
Everything you need, all in one place.Real projects, real experts -
Work with vetted architects, designers, and suppliers.Designed for New Zealand -
Projects, products, and professionals that meet local standards.From inspiration to reality -
Find your style and connect with the experts behind it.Start your Project
Start you project with a free account to unlock features designed to help you simplify your building project.
Learn MoreBecome a Pro
Showcase your business on ArchiPro and join industry leading brands showcasing their products and expertise.
Learn More