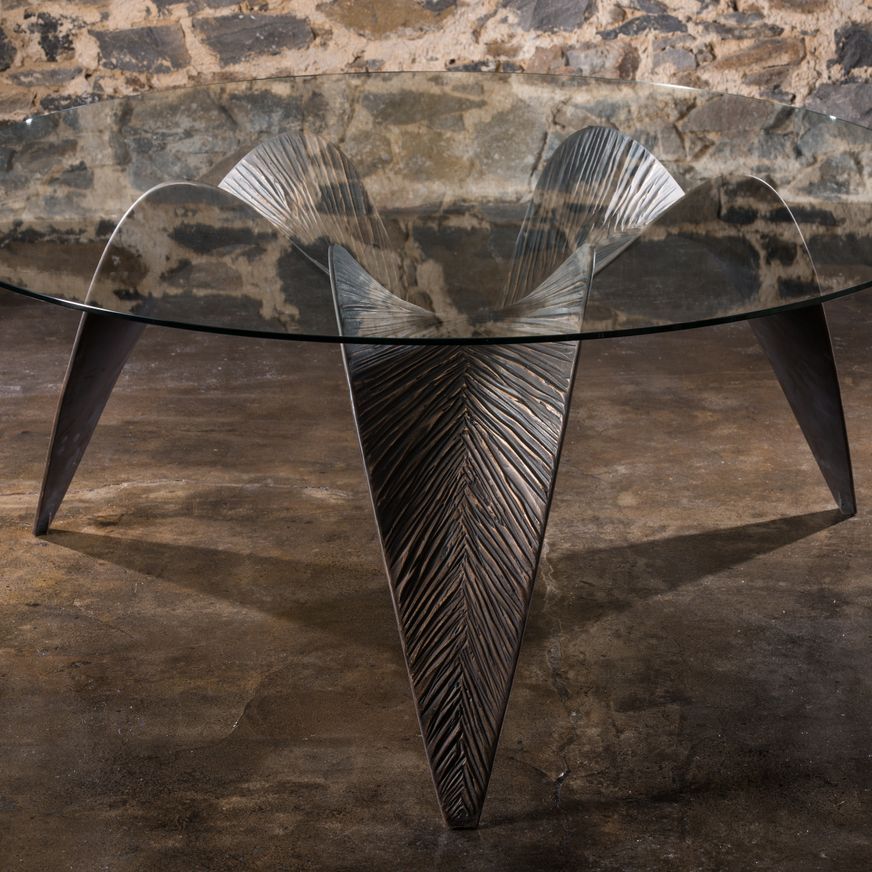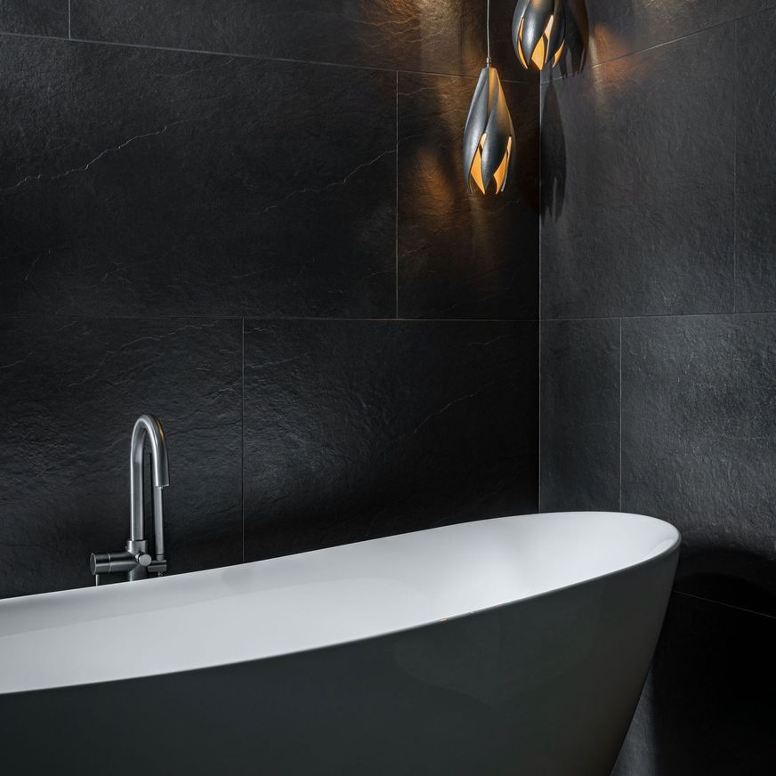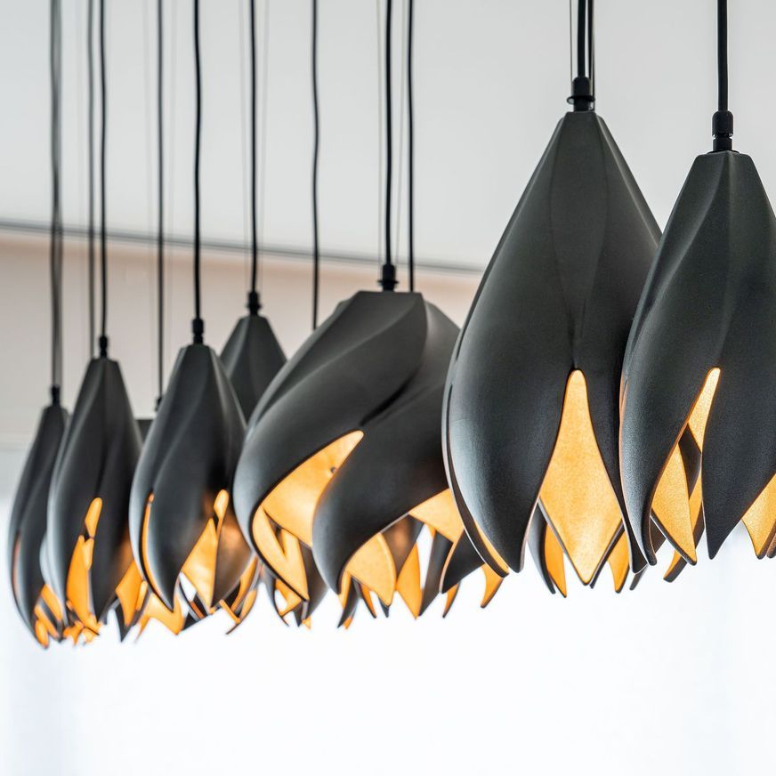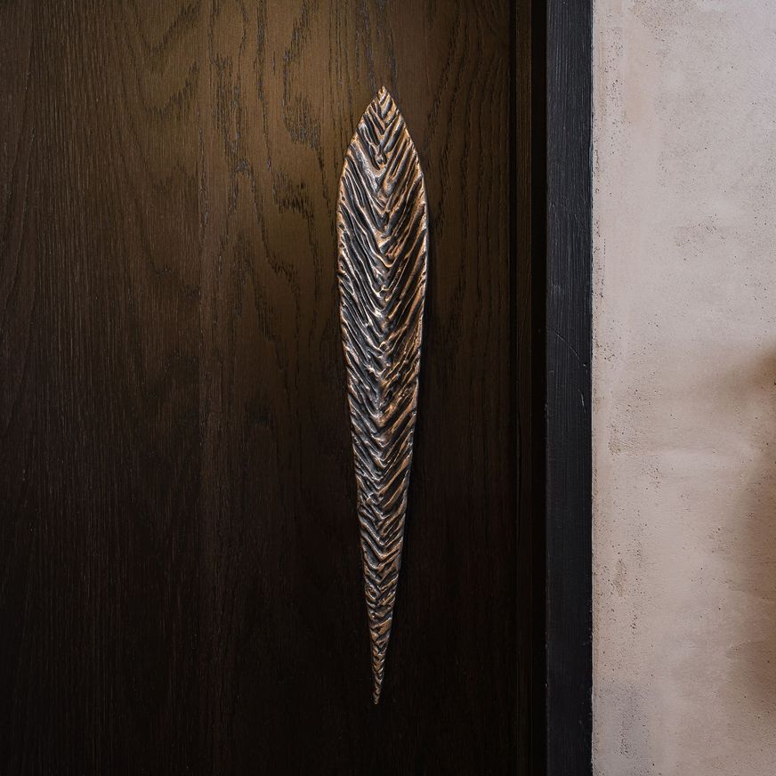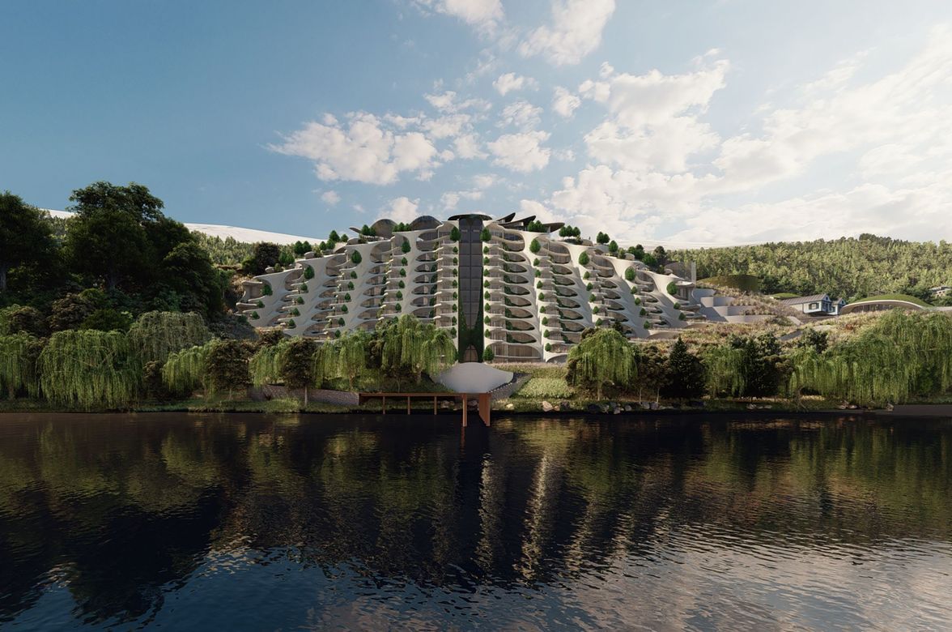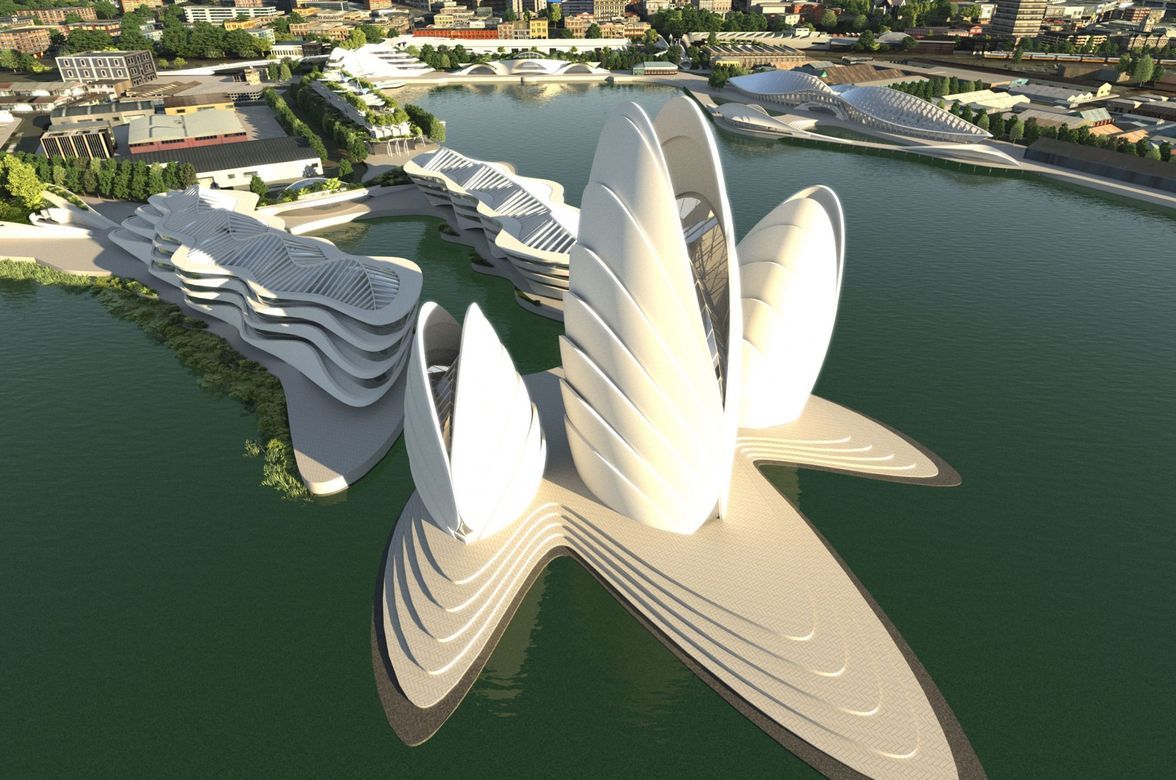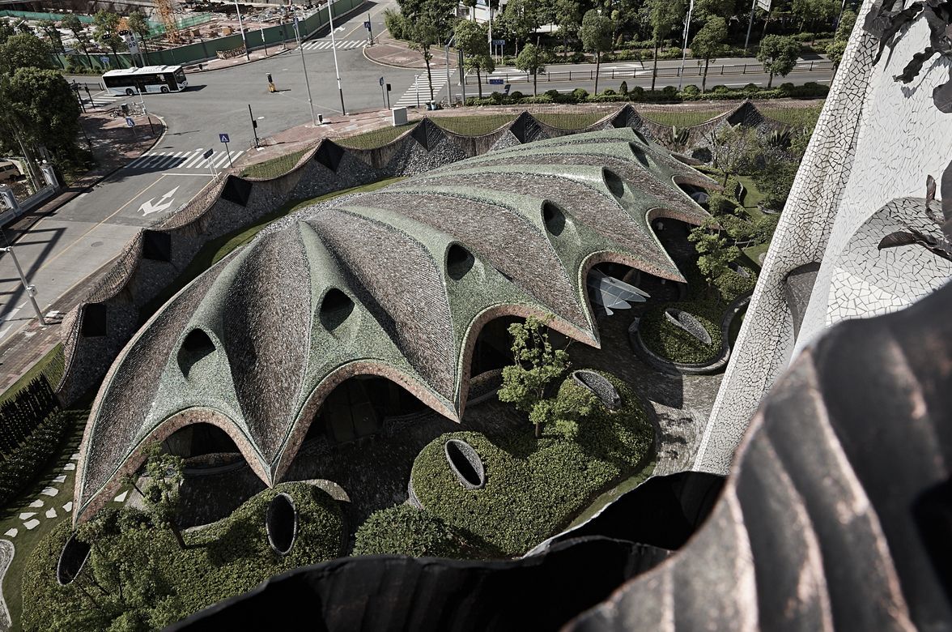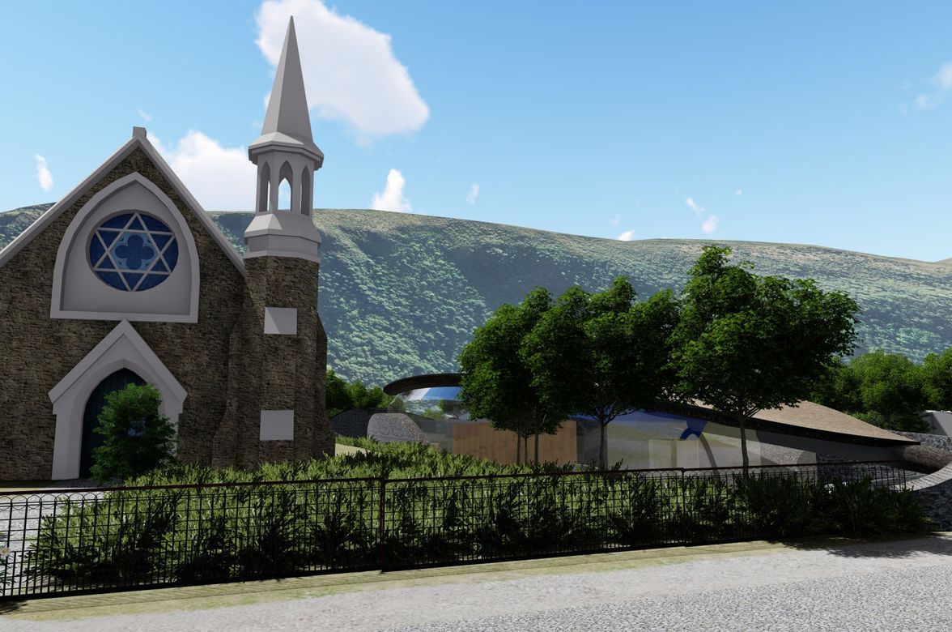Marisfrolg Campus Shenzhen, China
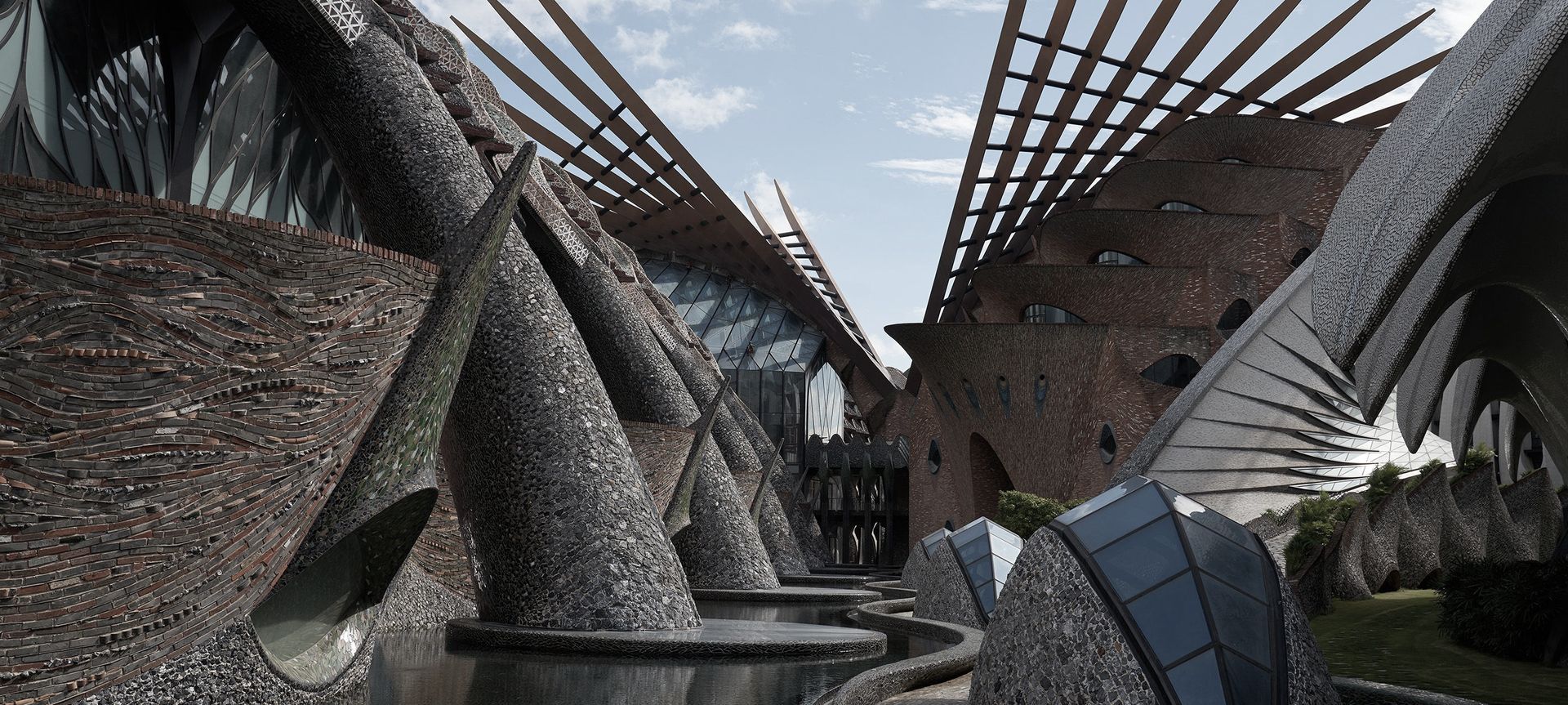
The Marisfrolg Campus, located in Shenzhen, is the fashion industry's premier epicenter in China, boasting a series of interconnecting curvilinear structures that embody the graceful movements of a bird in flight - a symbol of the client's aspirations for a vibrant and prosperous future.
The building's captivating appearance, seemingly weightless and soaring, owes much to the carefully selected materials that anchor it to the earth. A harmonious blend of stone, recycled brick, and discarded ceramic tiles, all locally sourced, imbues the structure with a sense of groundedness, while showcasing the art of rekindled hand craftsmanship. The surrounding gardens are also thoughtfully designed to inspire and invigorate the staff.
Experience the Marisfrolg Campus through the fly-through video below, which highlights the meticulously curated material palette and sustainable design features that make this architectural design one of a kind.
The Atrium entrance serves as a hub that connects a boutique hotel, restaurants, and flagship stores, all nestled under an expansive solarium that provides shade to the hotel and the Atrium Design studios. Fashion enthusiasts will delight in the Fashion Catwalk, which radiates from the Atrium and is sheltered by a leaf-like roof form.
The surrounding pond on the northern perimeter is more than just a picturesque feature. It also serves a functional purpose, capturing rain runoff from the roof, drawing in the prevailing wind, and utilizing it as a passive cooling system for the entire complex.
With its seamless blend of aesthetics and sustainable design, The Marisfrolg Campus is a true gem that offers a refreshing and unique experience for the Marisfrolg team and visitors alike.

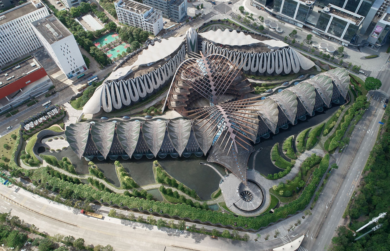
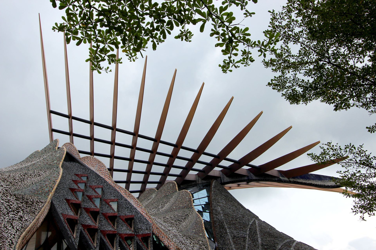
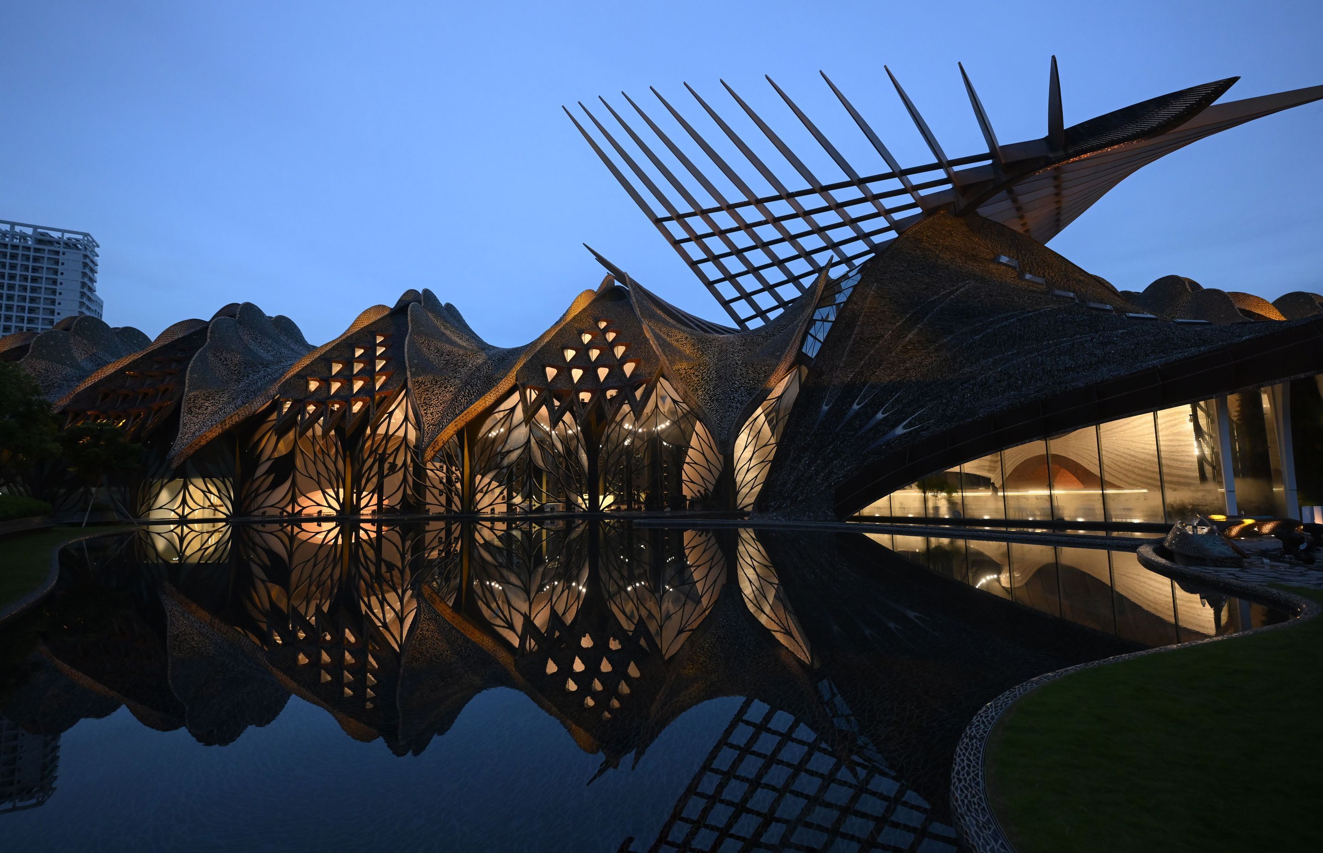
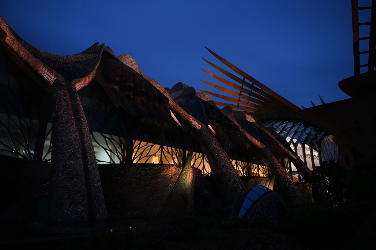
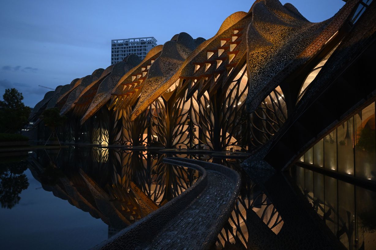
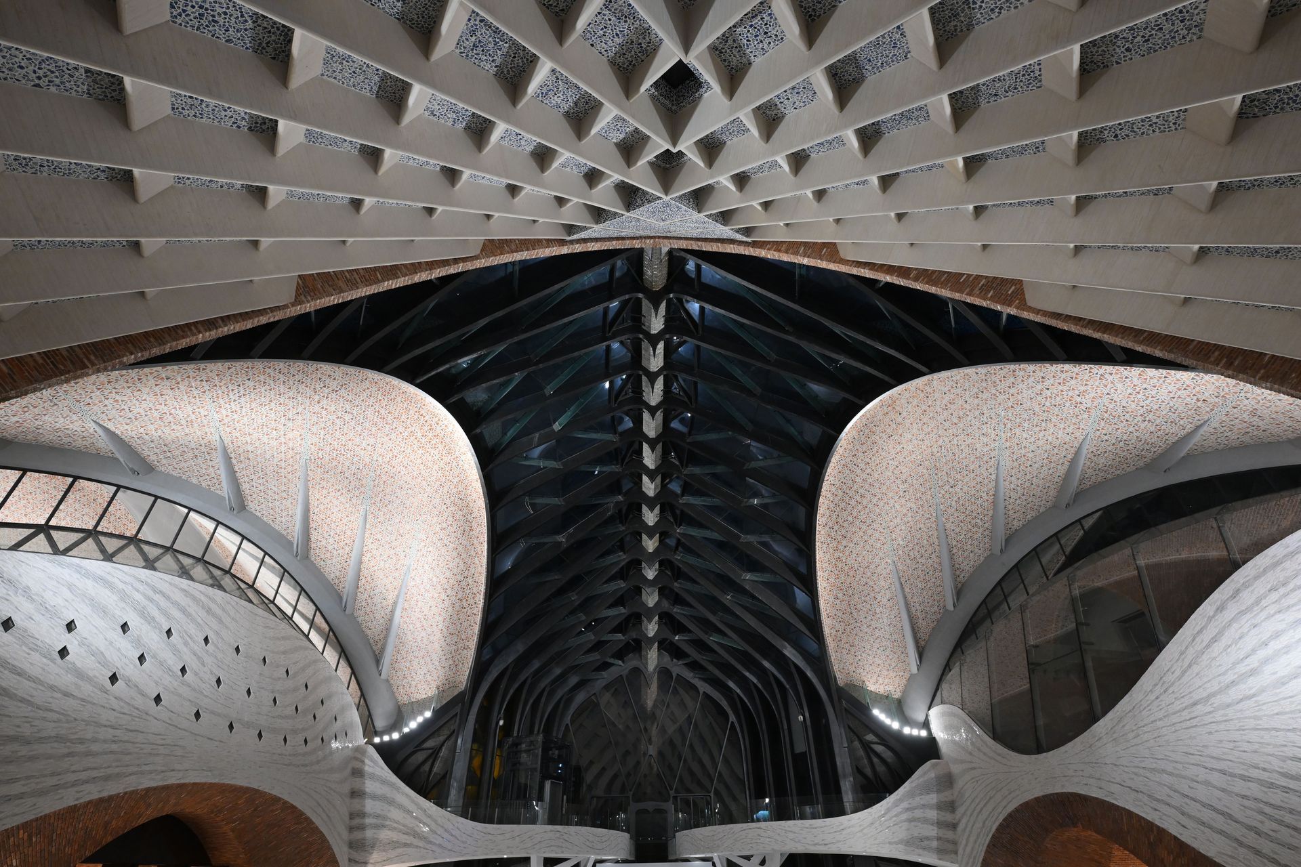
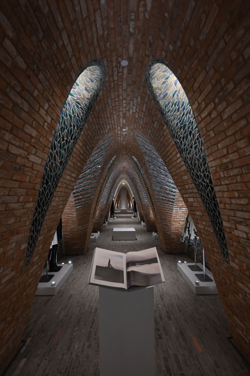
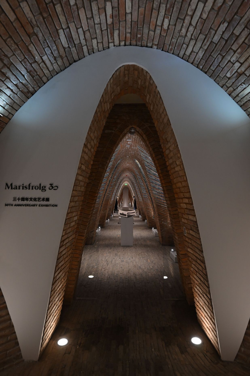
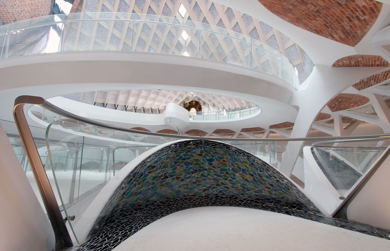
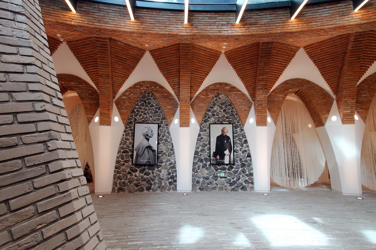
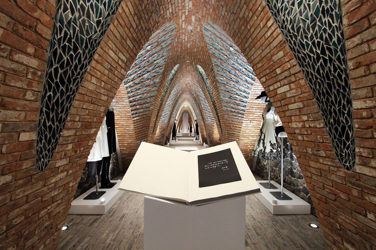
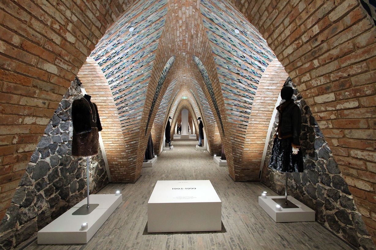
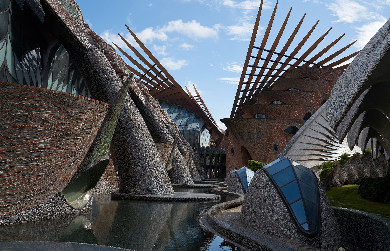
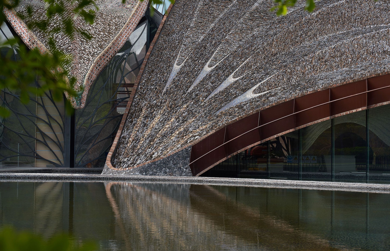
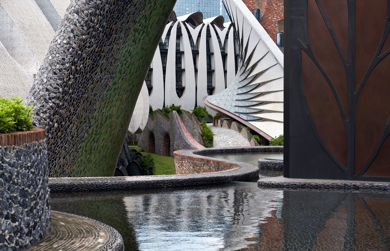
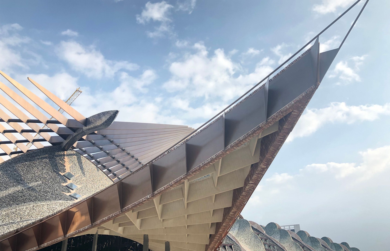
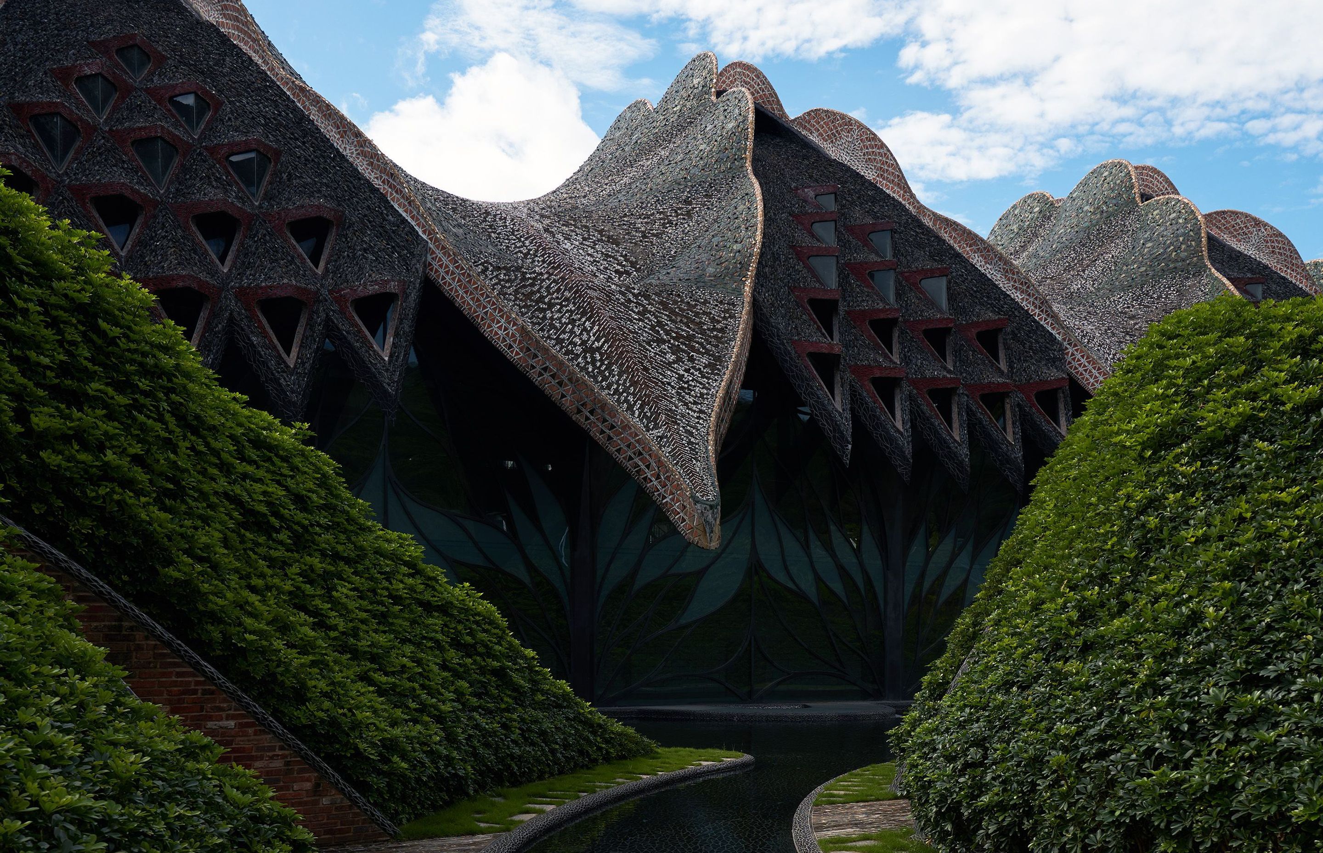
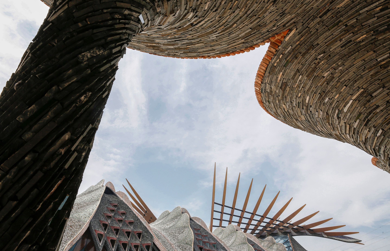
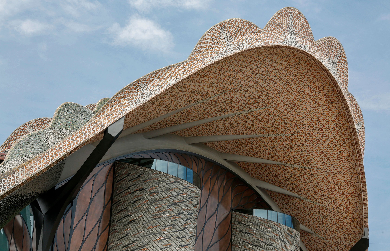
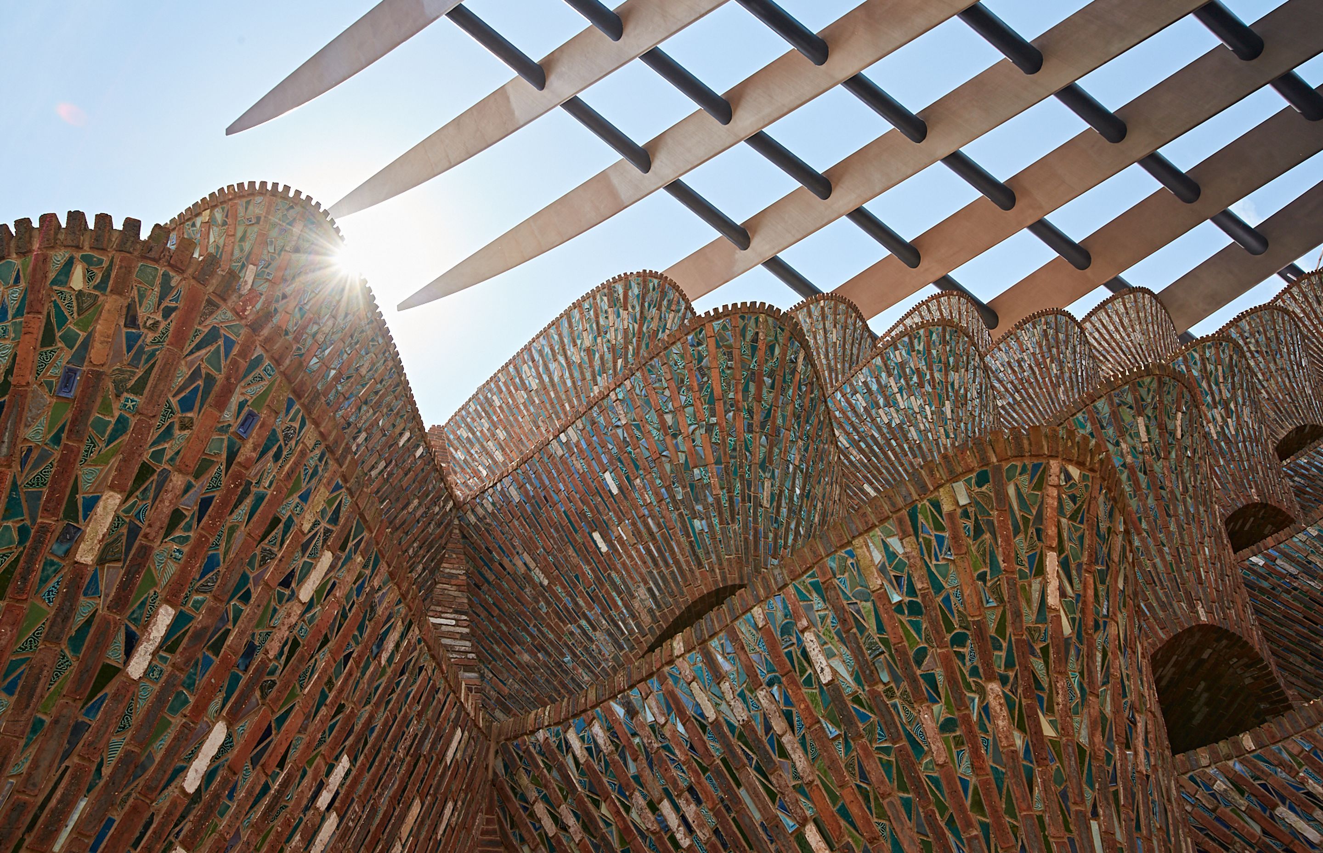
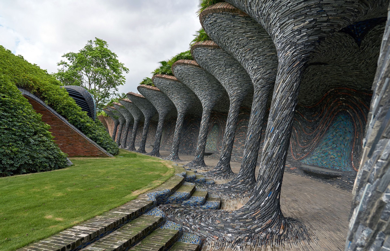
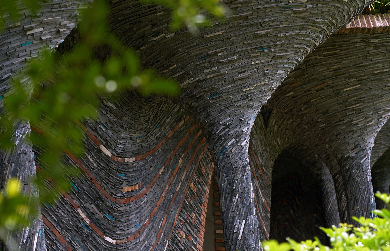
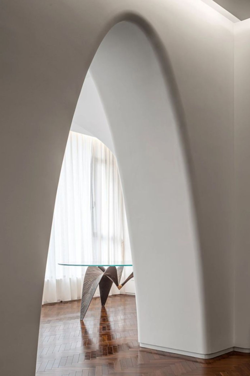
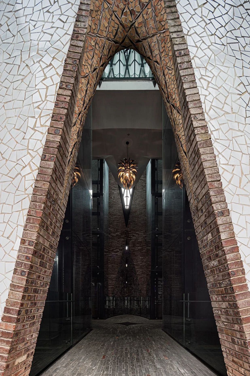
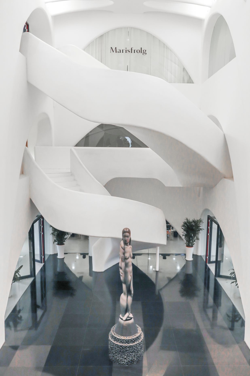

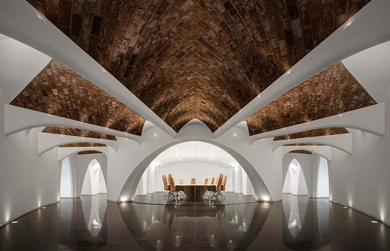
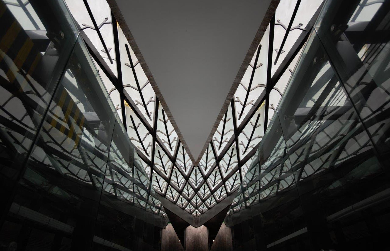
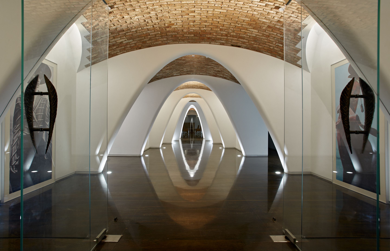
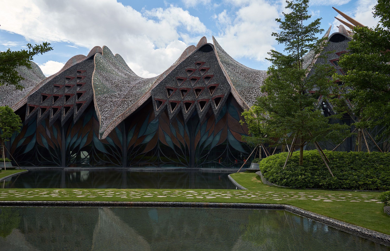
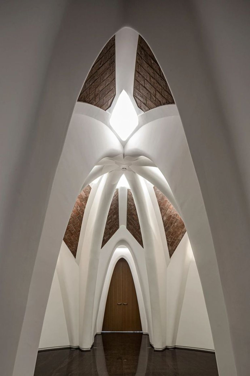
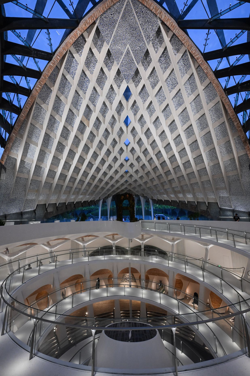
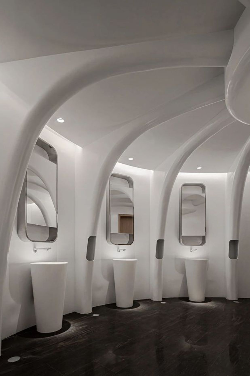
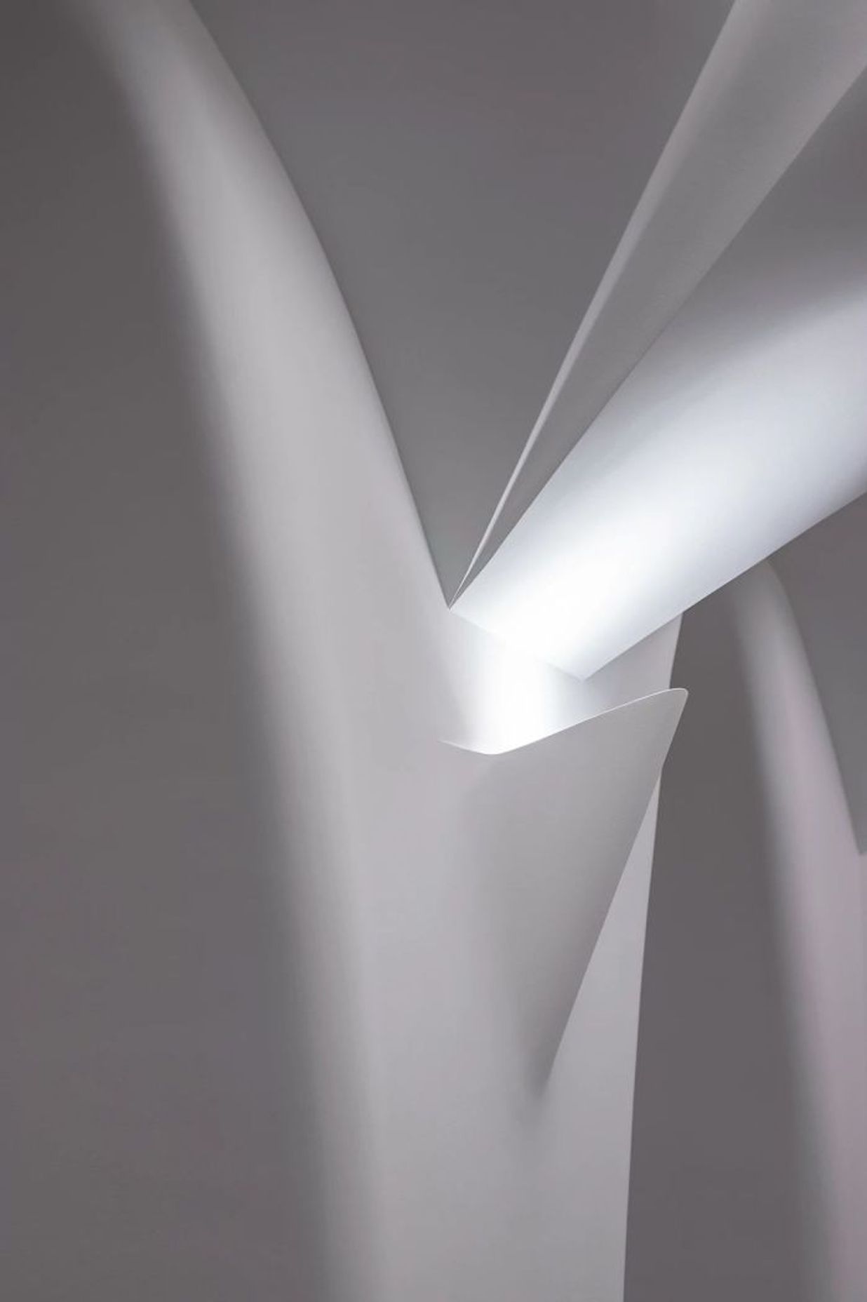
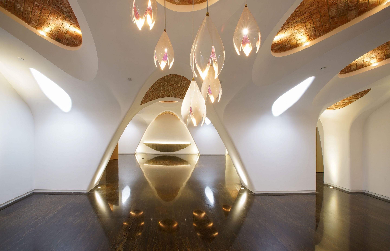
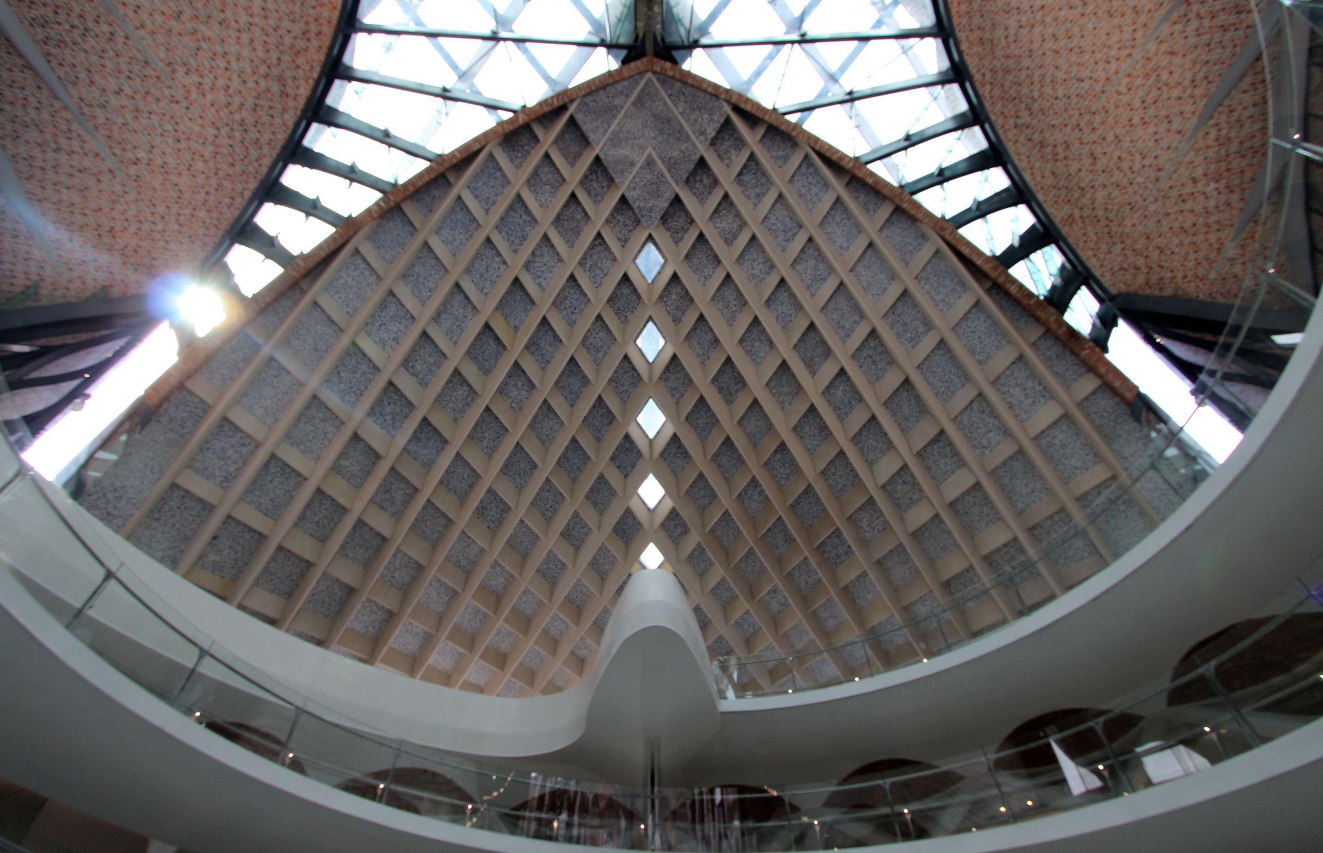


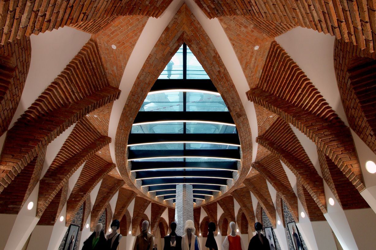
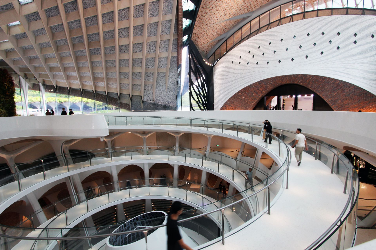
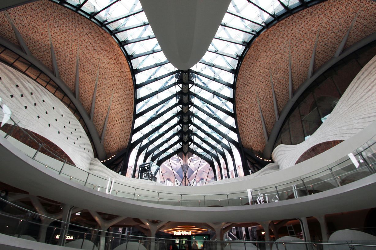
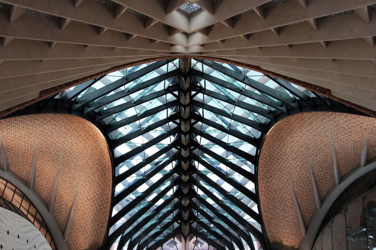
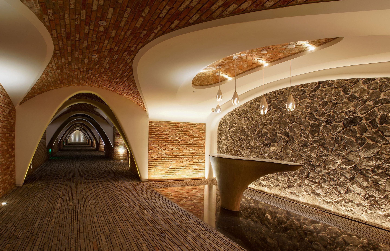
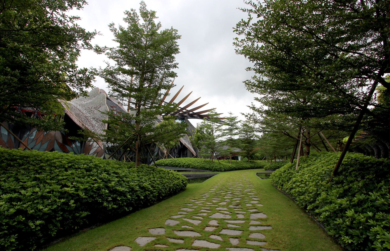
Products used in Marisfrolg Campus Shenzhen, China
Professionals used in Marisfrolg Campus Shenzhen, China
More projects by Van Brandenburg
About the
Professional
Van Brandenburg is a renowned design studio specialising in Architecture, Landscape Architecture, Urbanism, and Product Design. With studios in Queenstown and Dunedin, New Zealand, Van Brandenburg has built a reputation for innovative and sustainable design solutions.
The team at Van Brandenburg comprises a talented group of architects, designers, and innovators who work together to create organic built forms that are inspired by nature and captured through curvilinear design. Their work is not just limited to New Zealand but extends internationally as they continue to explore new territories and push the boundaries of design.
Van Brandenburg's design philosophy is rooted in a deep appreciation of nature and its forms. They believe that by taking inspiration from the natural world, they can create buildings and spaces that are not only aesthetically pleasing but also functionally efficient and sustainable. Their focus on organic and curvilinear design is a testament to their commitment to creating built forms that harmoniously blend into their surroundings, rather than imposing upon them.
In essence, Van Brandenburg is a design-focused studio that is committed to creating sustainable and innovative design solutions that push the boundaries of what is possible in the world of architecture, landscape architecture, urbanism, and product design.
- Year founded2000
- ArchiPro Member since2021
- Follow
- Locations
- More information
Why ArchiPro?
No more endless searching -
Everything you need, all in one place.Real projects, real experts -
Work with vetted architects, designers, and suppliers.Designed for New Zealand -
Projects, products, and professionals that meet local standards.From inspiration to reality -
Find your style and connect with the experts behind it.Start your Project
Start you project with a free account to unlock features designed to help you simplify your building project.
Learn MoreBecome a Pro
Showcase your business on ArchiPro and join industry leading brands showcasing their products and expertise.
Learn More