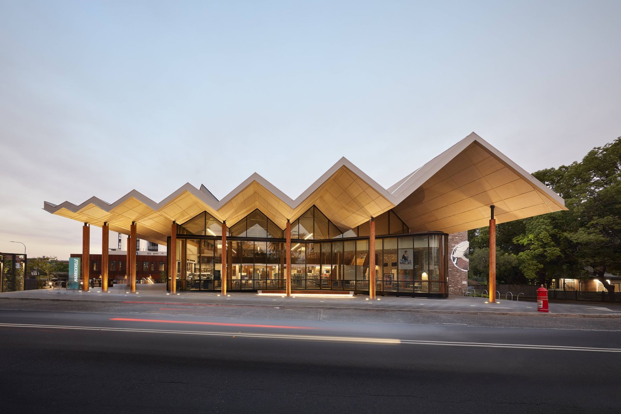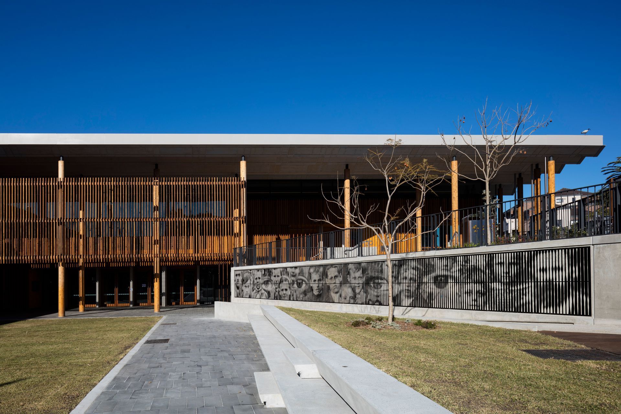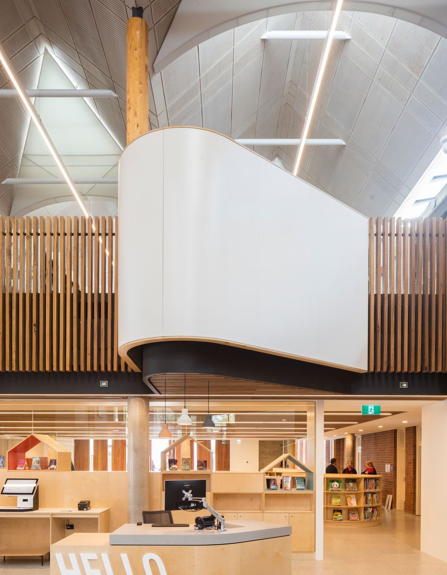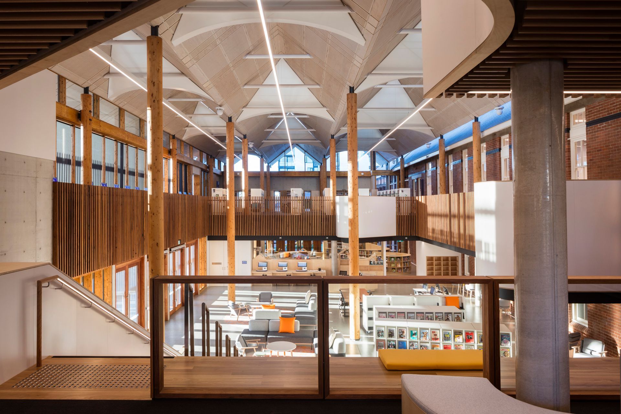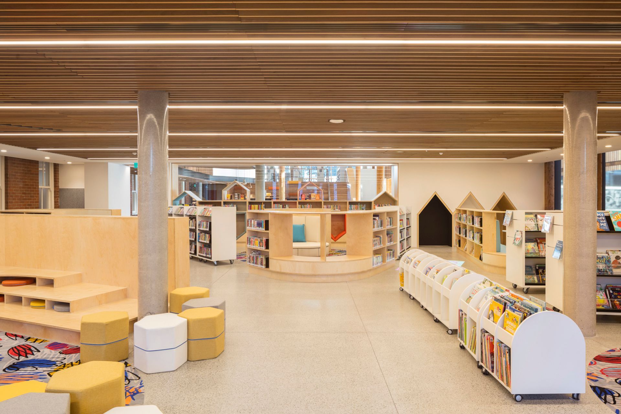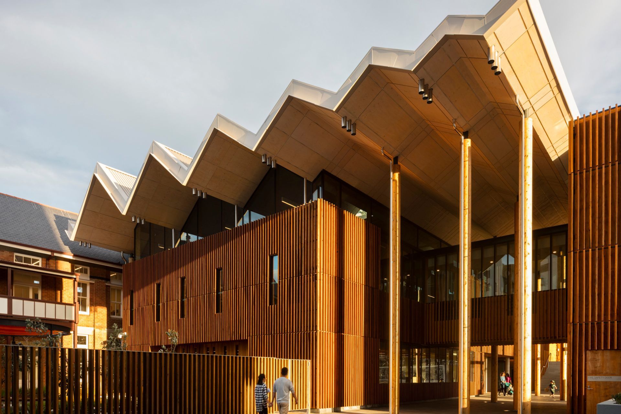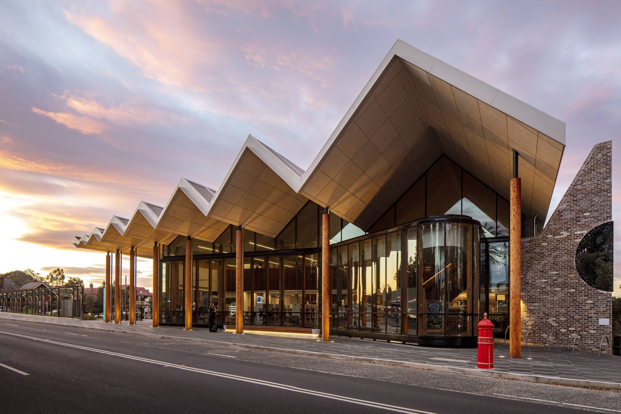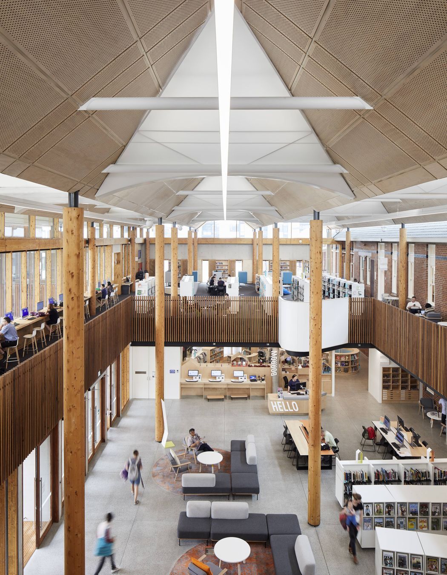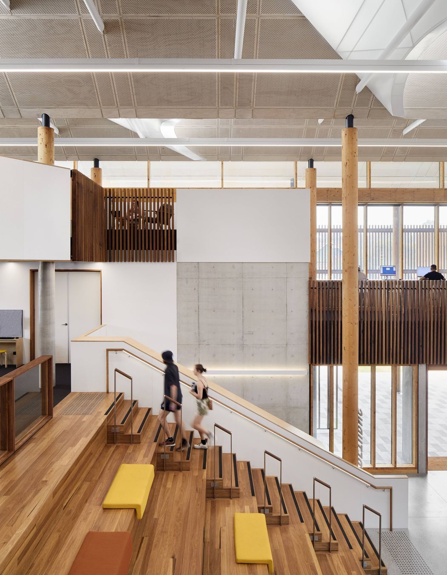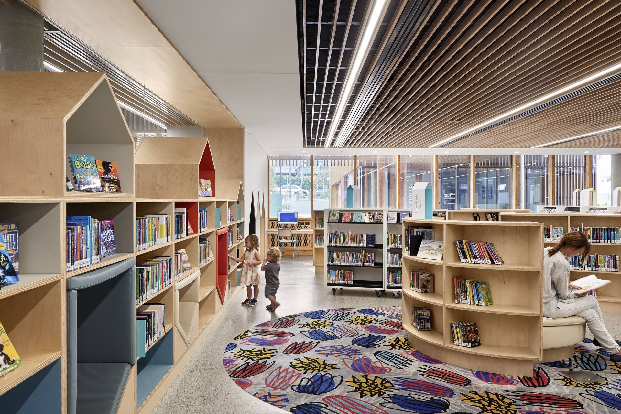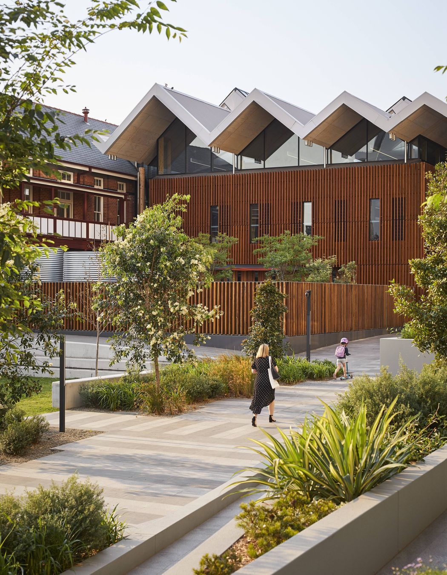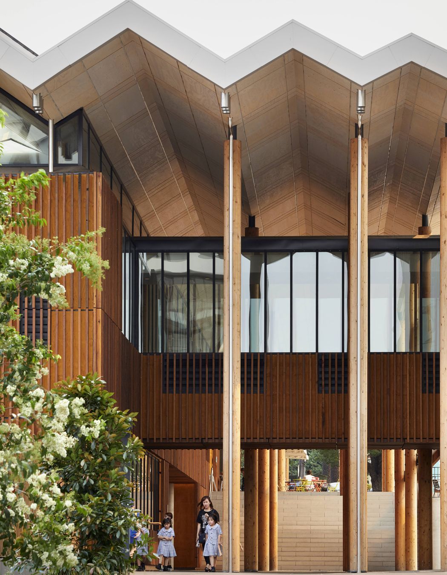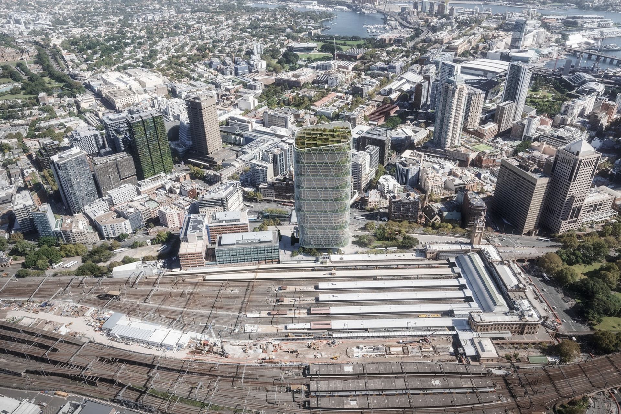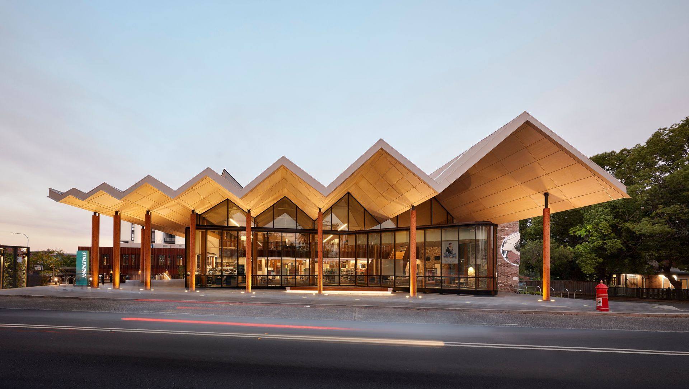Situated on the site of the original Marrickville Hospital, the new library and pavilion reuse an important piece of the suburb’s history to create a place for Marrickville’s diverse community. The transformation of the former hospital building into a new library shows the innovation and successful repurposing of space, recognising the building’s historical significance to its surrounding community.
The community’s vision for the new library called for a diverse and accessible community space, demonstrating leadership in technology and sustainability, through its design, programs and services. The design creates a new civic precinct that extends beyond the traditional role of the library and is an inclusive and welcoming place for all.
The design approach, which included community consultation, has produced a building created for the community, by the community. The council and architects approached the development of this new precinct as a new library but also a civic hub; a destination that would be embraced and loved by its community. Virtual Reality, designed by BVN Real, was a key process in community and stakeholder engagement and was instrumental in determining the optimal programming of the interior spaces.
The Marrickville Hospital building (1897-1991) has been carefully refurbished internally and externally, retaining and repairing as much of the original structural system as possible. Ceiling beams, windows and French doors have been restored or replaced with materials in keeping with the hospital’s original features, maintaining a high level of authenticity, and supporting the integrity of the building.
Upon entering the library, a dramatic triple-level atrium lit by skylights floods the library’s foyer, greets visitors. It is an example of the library’s contemporary structure and interior spaces. A large timber auditorium stair with seating guides visitors up through the building. The spatial planning of the atrium emulates the design of a typical nightingale ward; a large internal room adjoined by open-air verandas, enabling bright and airy spaces, fostering wellbeing and visibility across the main areas.
Smaller support spaces, once bathrooms in the old hospital building, have been repurposed as places for group study, quiet reading rooms and offices. The old hospital building forms the library’s administration areas, small meeting rooms, collection, and study areas with outdoor reading areas along its newly reinstated verandas.
Places for activity and retreat are woven throughout the building. The new library spaces complement those housed within the existing ward building. The spaces provide areas for reading, relaxing, information zones, borrow and return points, library collections, public work/study areas, exhibition areas, a youth area, areas for magazine and newspaper reading, a children’s area and garden, a mezzanine for the art collection, a café, print areas, public computers, meeting rooms and conference centre.
In response to today’s concerns around climate change and the wellbeing of the planet, Marrickville Library is uncompromising with regard to sustainability. Recycled elements, materials and design features have resulted in a 25% reduction in energy use. The adaptive reuse of the old hospital building ensures its cultural rehabilitation and represents a responsible and sustainable response to the environmental cost of new construction.
The building is a true example of sustainable construction and ongoing operation, with an abundance of natural light, incorporation of natural/mixed-mode ventilation as well as the use of sustainable timber and recycled bricks. The materials selected for the design sought to maximise reuse, as well as renewable and low embodied energy materials. The bricks were obtained from the demolished, un-inhabitable buildings on the site, and were recycled for reuse, laid in the retaining walls and in the paving of the forecourt. The choice of bricks references the historical context of the site when it was used as brick pits. The selection of timber throughout the build, references the site’s original use following colonial settlement, to source timber for construction.
The library is a place of learning - and the building itself also teaches. The large roof collects rainwater, and the playful water collection tanks in the children’s garden are used to harvest rainwater for the surrounding landscaping.
With over 50,000 people visiting the library in its opening month, it is a testament to how the library has been embraced by the Inner West community. The design successfully pushes the boundaries of traditional library typology.
Awards
- 2020 Australian Institute of Architects (RAIA) NSW Chapter - NSW Premiers Award
- 2020 Australian Institute of Architects (RAIA) NSW Chapter - Public Architecture Award
- 2020 Australian Institute of Architects (RAIA) NSW Chapter - Milo Dunphy Award for Sustainable 2020 Australian Institute of Architects (RAIA) NSW Chapter - People's Choice Award for Life
Photography: John Gollings, Brett Boardman, Tom Roe
