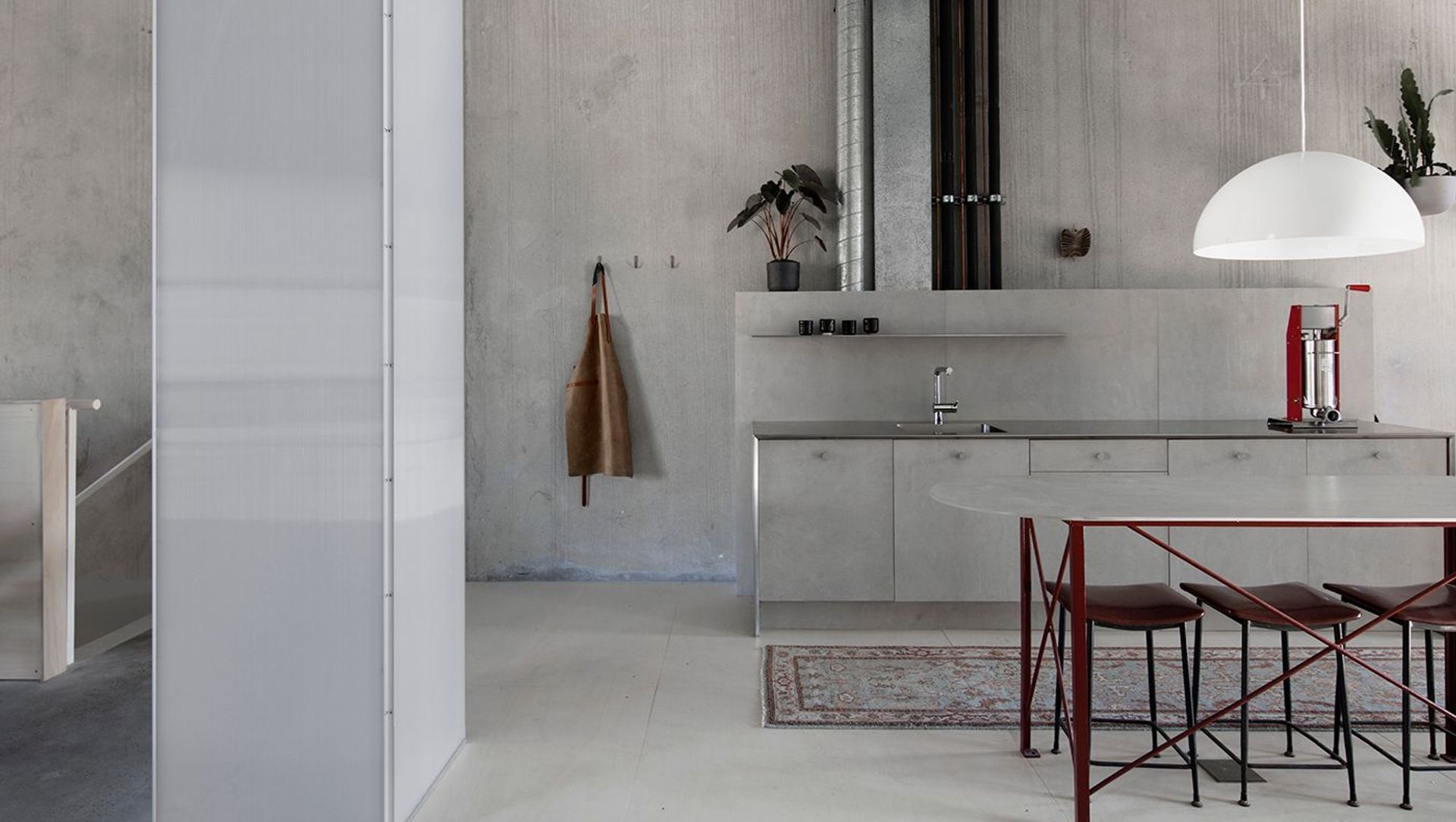About
Marrickville Warehouse.
ArchiPro Project Summary - A warm and inviting butcher supplies warehouse featuring a functional kitchen, practical finishes of concrete, stainless steel, and plywood, and translucent wall panels that enhance natural light throughout the production and office spaces.
- Title:
- Marrickville Warehouse
- Architect:
- Adele McNab Architecture
- Category:
- Residential/
- Renovations and Extensions
Project Gallery
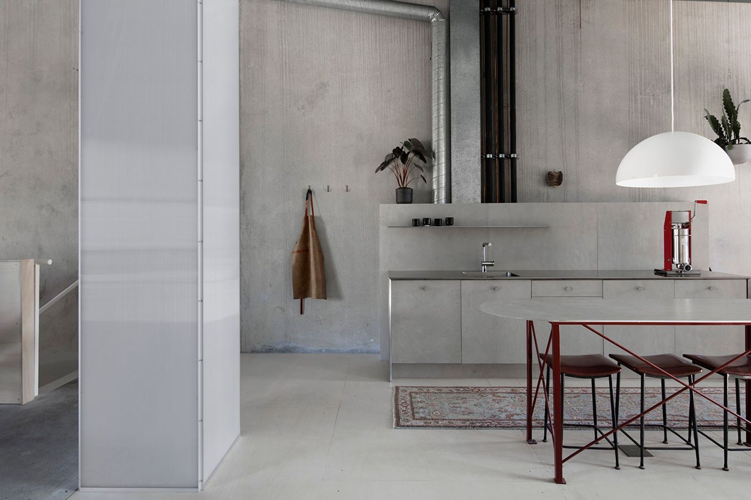
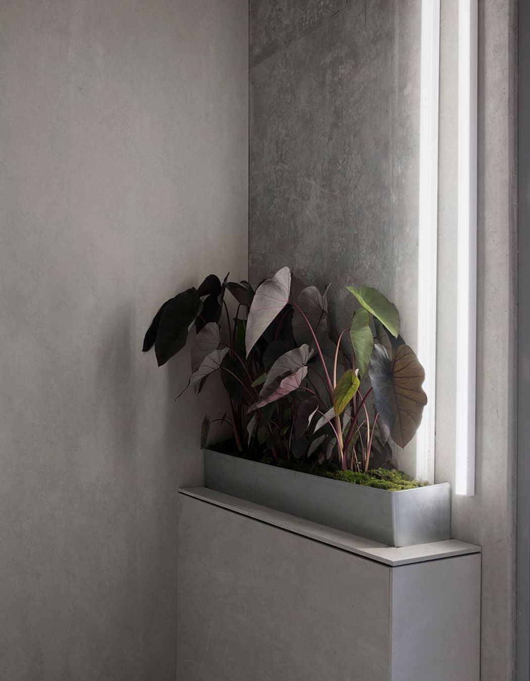
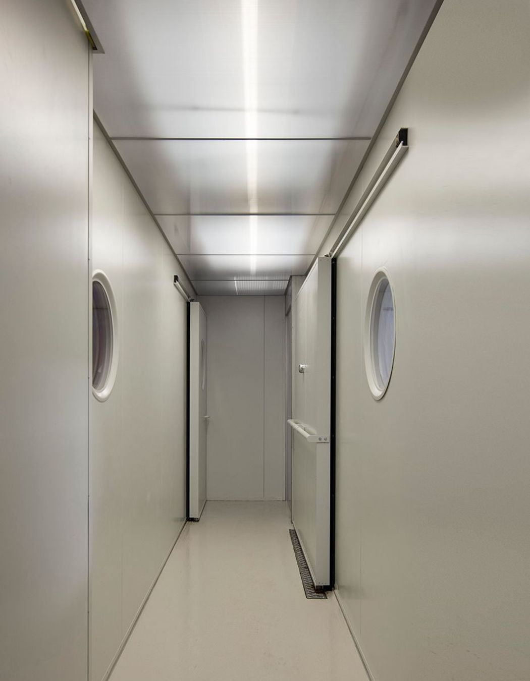
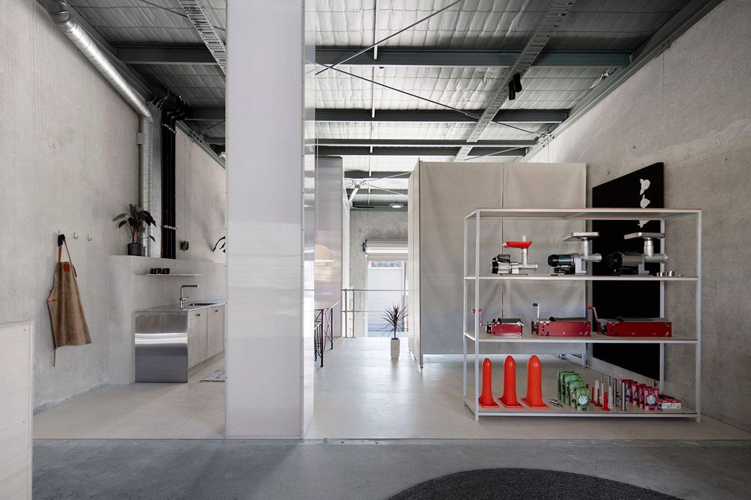
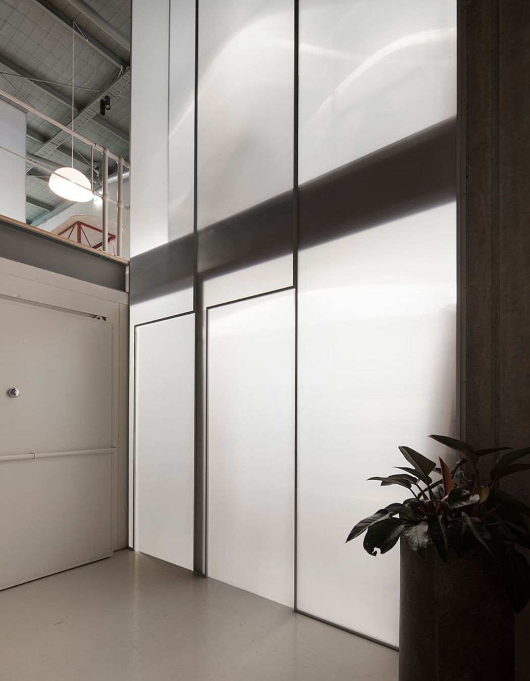
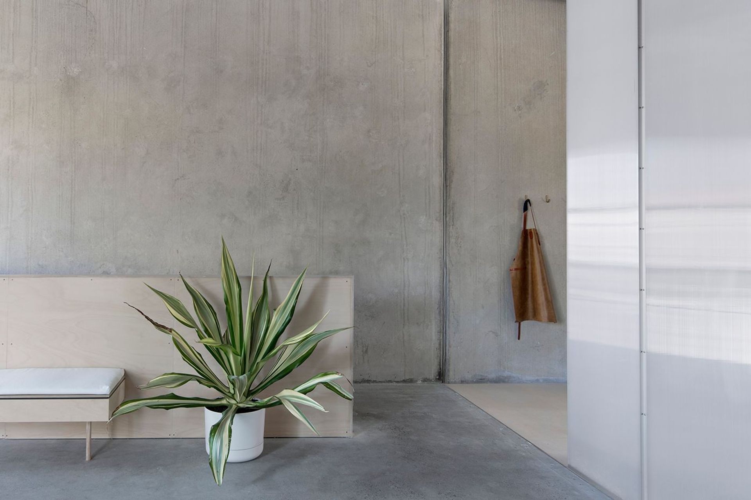
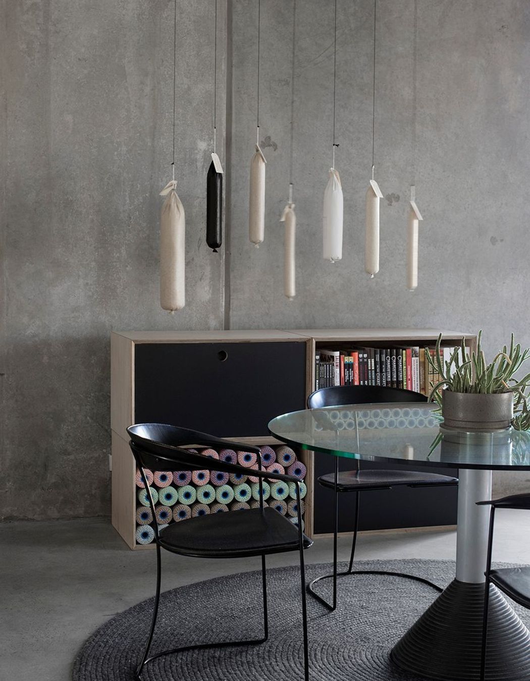
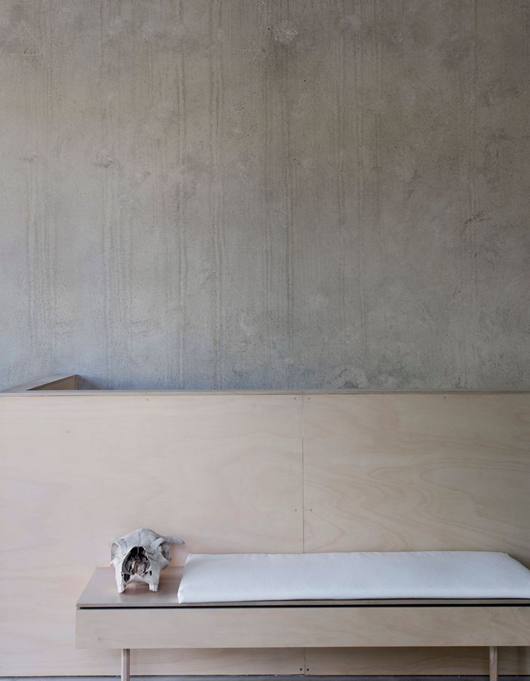
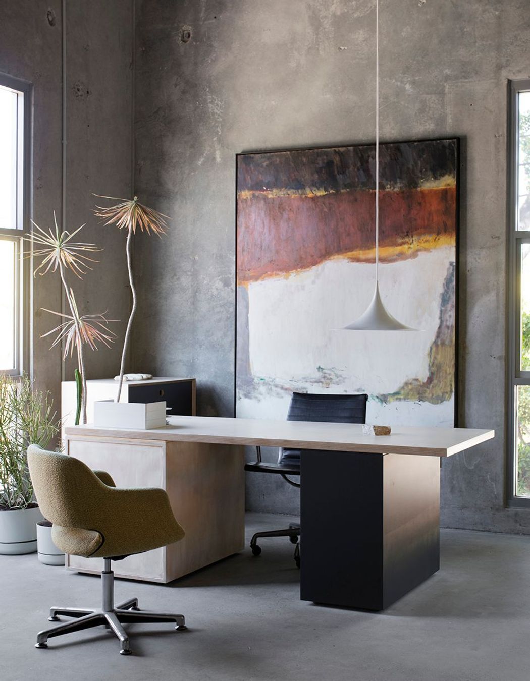
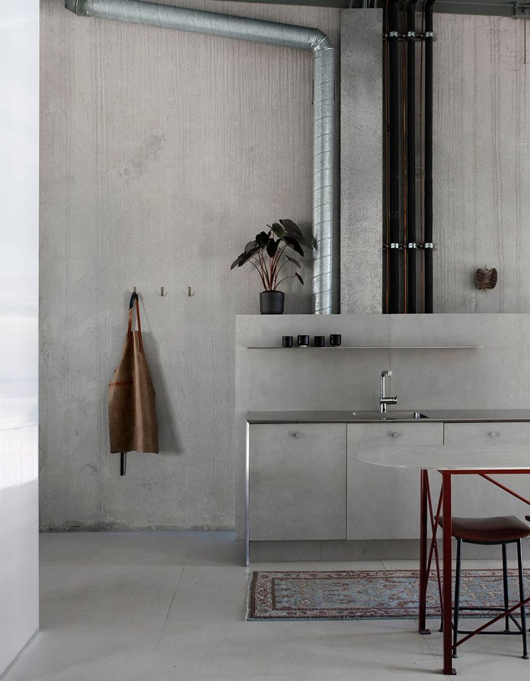
Views and Engagement

Adele McNab Architecture. Adele McNab Architecture specialises in residential, public and commercial projects. This includes designing new build projects, alteration and addition projects from concept to completion.
For each project we focus on understanding the uniqueness of the environment and inhabitants, designing with authenticity to connect people with their surroundings in an environmentally sustainable way. In their simplest form buildings provide shelter, so our goal is to make architecture accessible to everyone by adapting scale, form and materials to suit budget and function.
NSW Registered Architect No. 9742
NZ Registered Architect No. 5834
Year Joined
2022
Established presence on ArchiPro.
Projects Listed
4
A portfolio of work to explore.
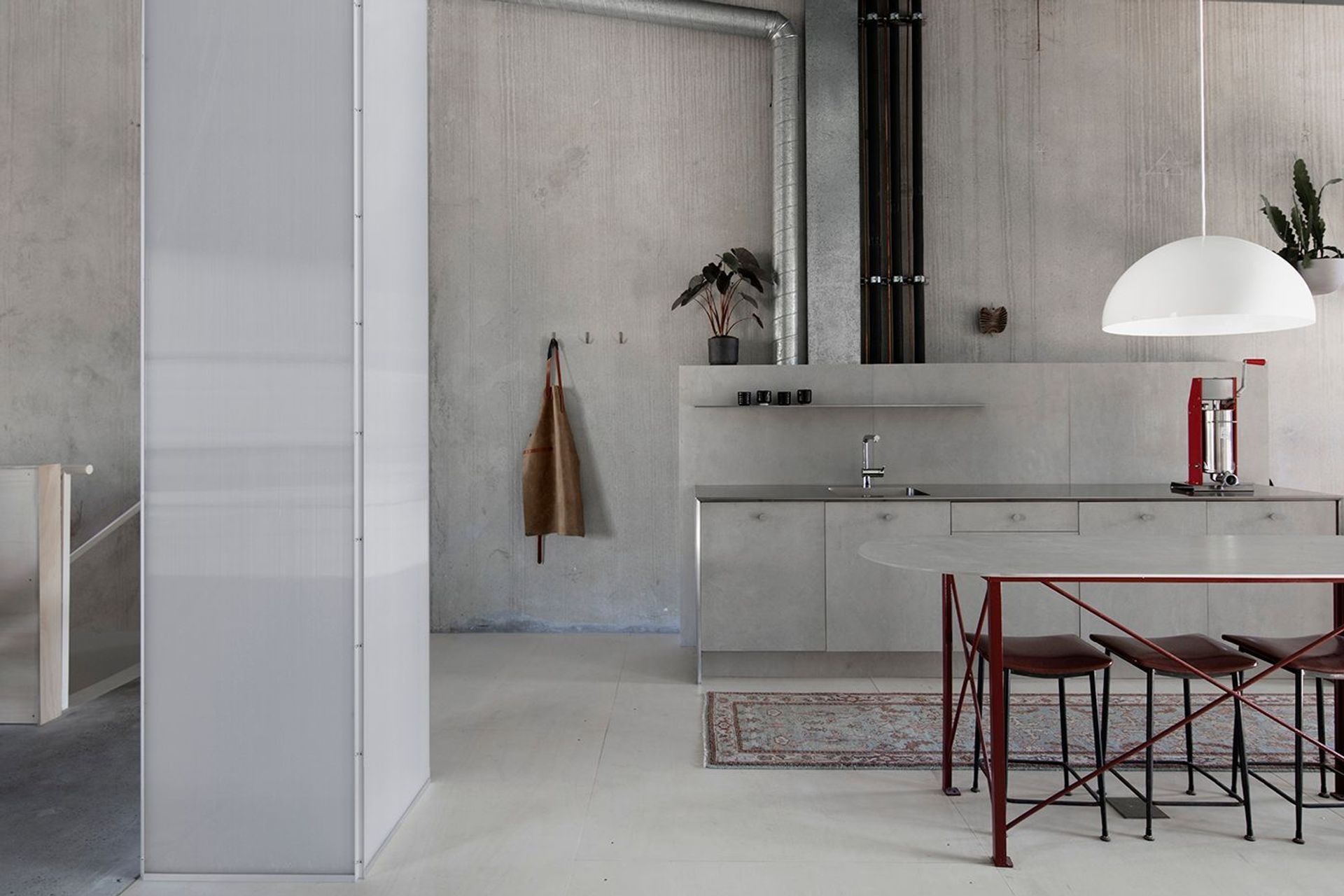
Adele McNab Architecture.
Profile
Projects
Contact
Other People also viewed
Why ArchiPro?
No more endless searching -
Everything you need, all in one place.Real projects, real experts -
Work with vetted architects, designers, and suppliers.Designed for New Zealand -
Projects, products, and professionals that meet local standards.From inspiration to reality -
Find your style and connect with the experts behind it.Start your Project
Start you project with a free account to unlock features designed to help you simplify your building project.
Learn MoreBecome a Pro
Showcase your business on ArchiPro and join industry leading brands showcasing their products and expertise.
Learn More