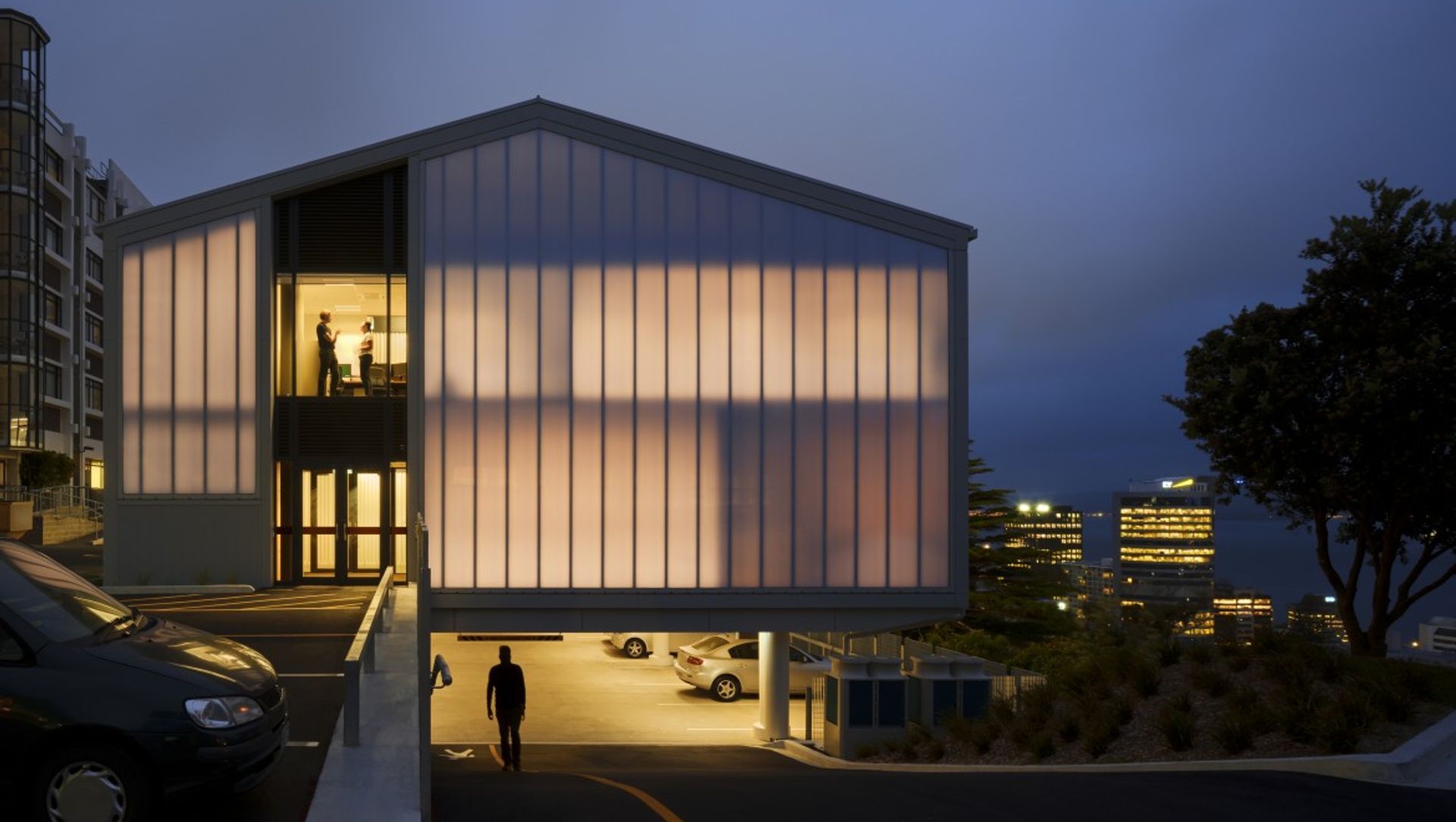About
Maru Victoria University.
ArchiPro Project Summary - Maru at Victoria University of Wellington: A cutting-edge facility featuring advanced seismic safety measures, innovative lightweight construction, and meticulous planning to ensure a high-quality outcome, completed under budget and on schedule.
- Title:
- Maru, Victoria University of Wellington
- Construction:
- Hawkins
- Category:
- Community/
- Educational
Project Gallery
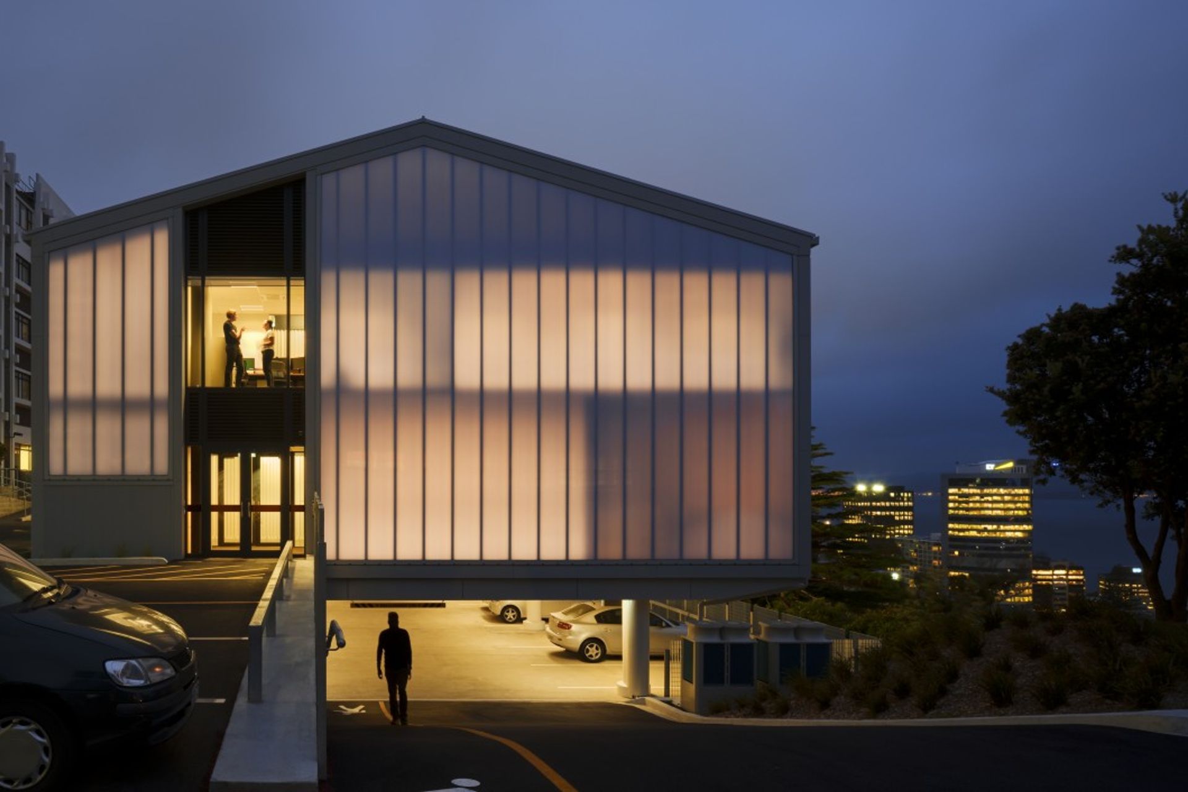
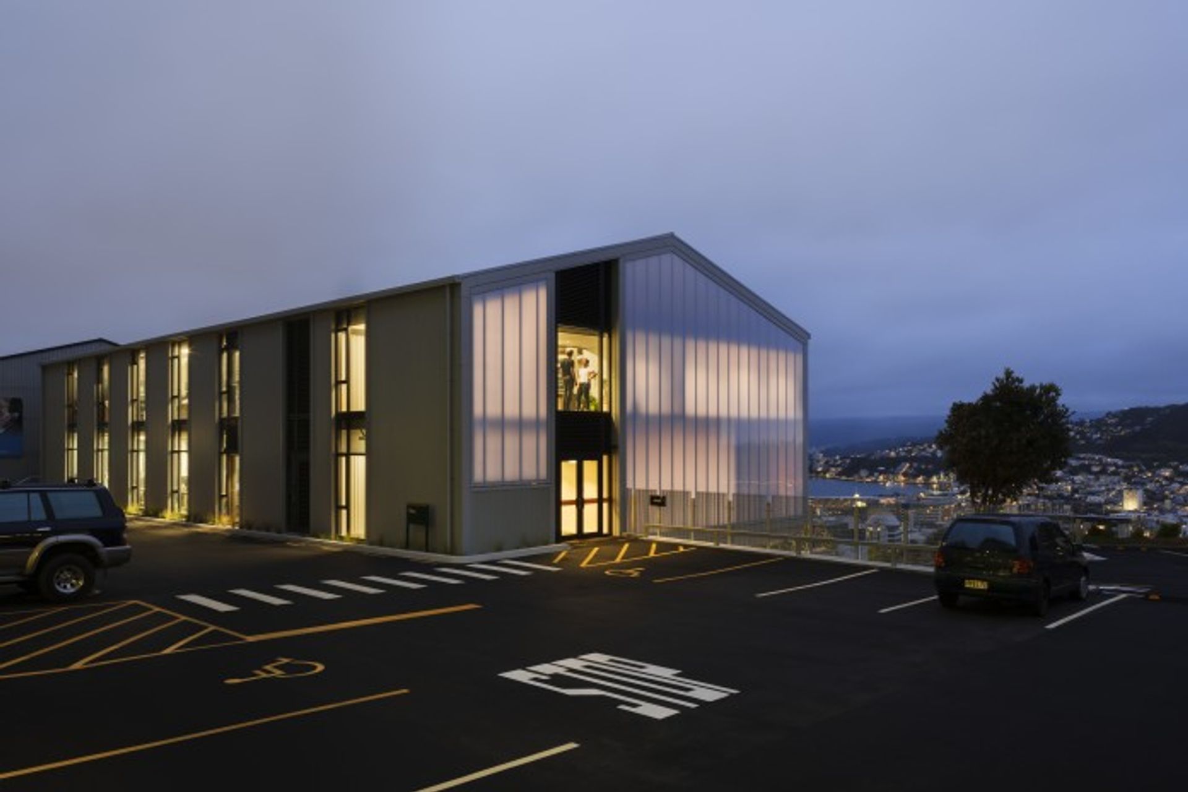
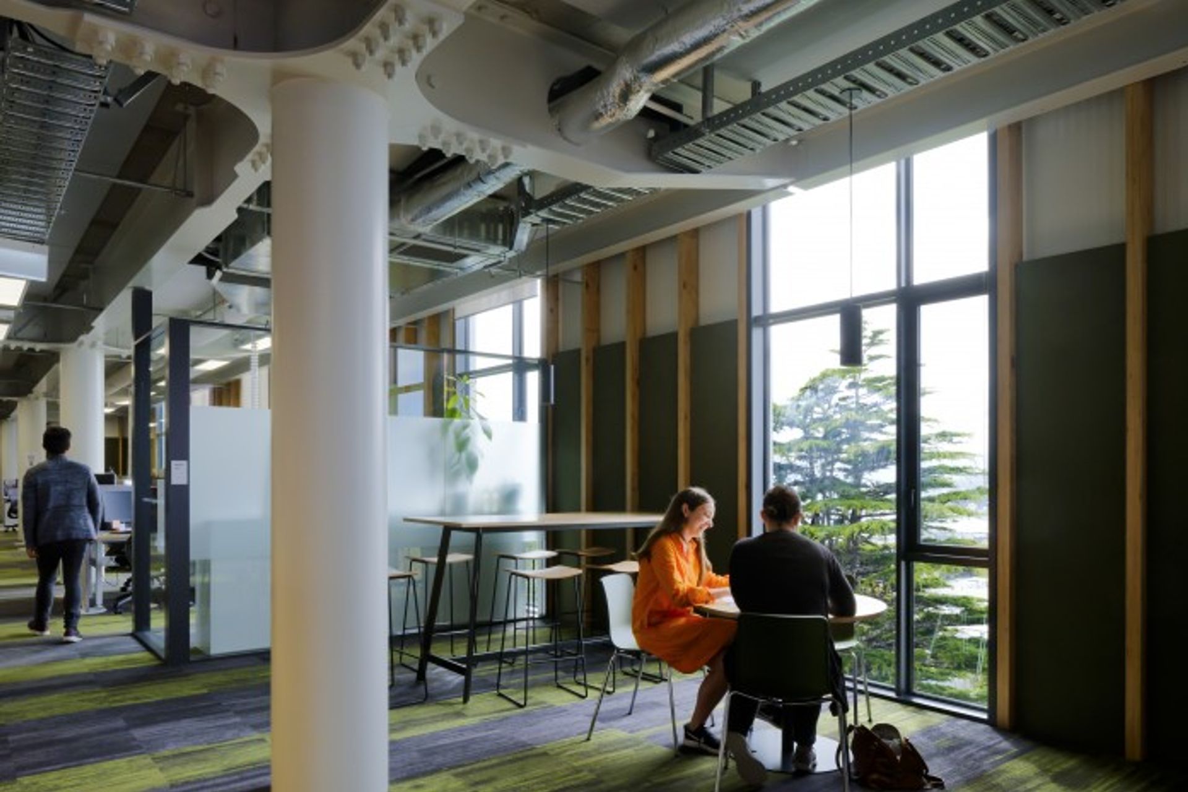

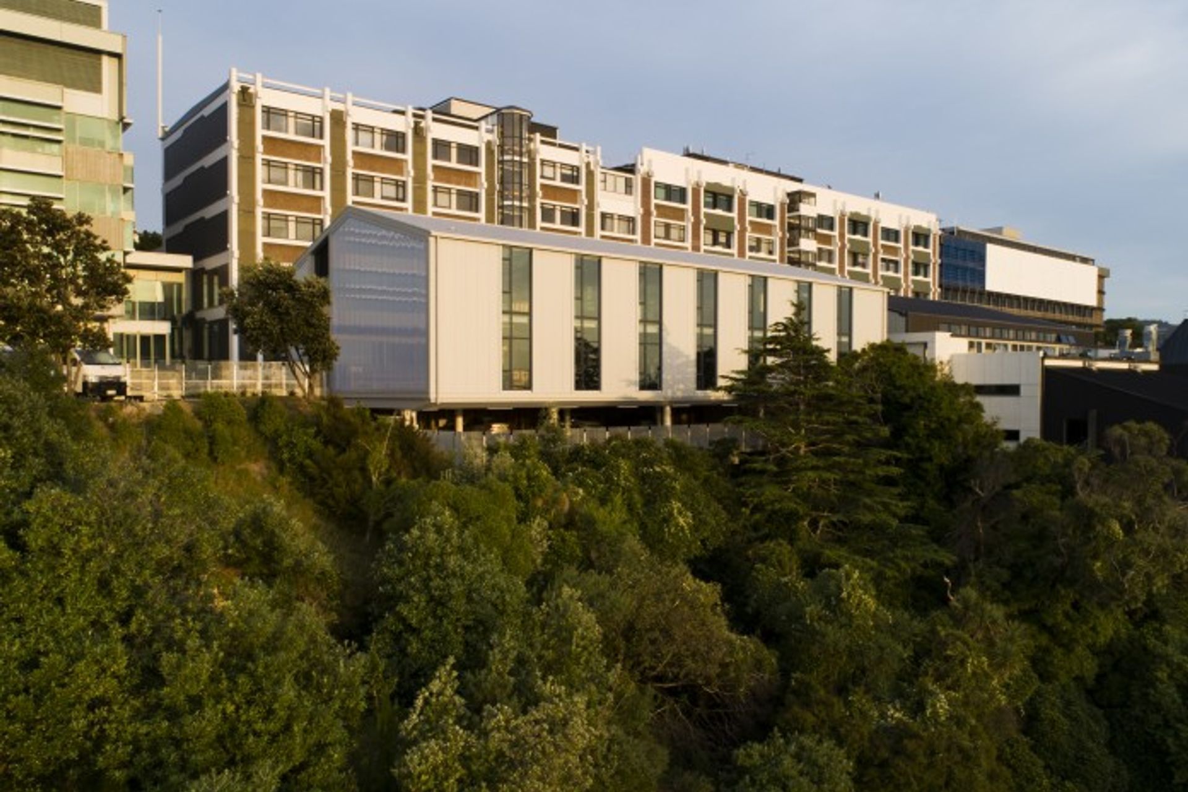
Views and Engagement
Professionals used

Hawkins. Hawkins is New Zealand's leading construction team.Each and every one of us is driven by a desire to deliver great projects, regardless of their size, location or complexity.
To us what makes a project successful is what it takes to complete it: partnership, smart thinking, dedication, and determination. This attitude is shared and understood by our people at Hawkins, and at our parent company, Downer. We share a similar history, we share the same values, and we share the same ethos.
Our expert teams throughout New Zealand deliver transformational projects including high end, quality fitouts, refurbishments and special purpose projects, ground breaking education projects, modern health facilities, commercial projects and community infrastructure including art galleries, event centres and stadiums.
Our goal is to deliver high quality projects that our clients can be proud of and create a great client experience along the way. We do this by being forward thinking in the way we go about our work: challenging how things are done and finding better ways to ensure success.
Year Joined
2021
Established presence on ArchiPro.
Projects Listed
5
A portfolio of work to explore.
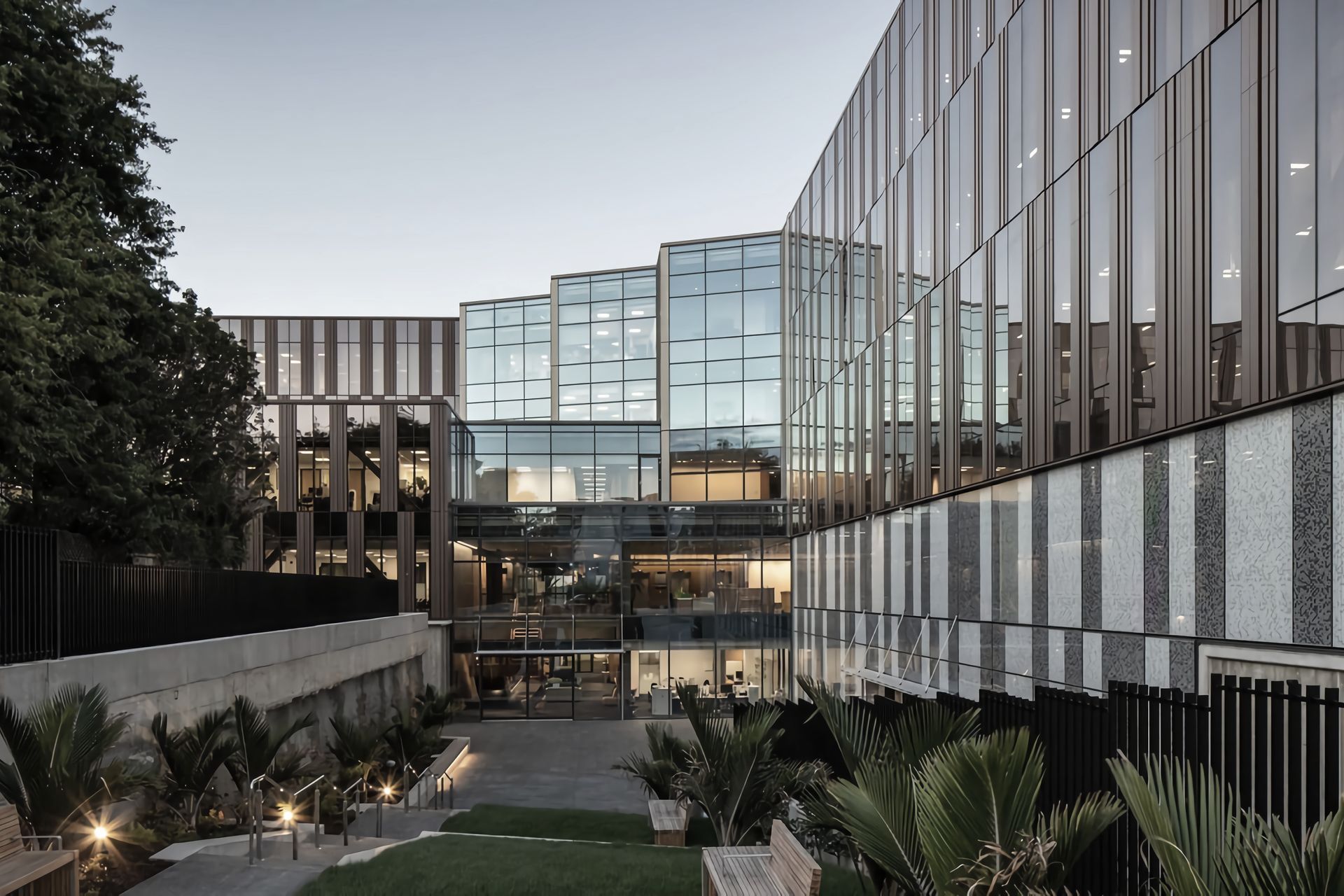
Hawkins.
Profile
Projects
Contact
Other People also viewed
Why ArchiPro?
No more endless searching -
Everything you need, all in one place.Real projects, real experts -
Work with vetted architects, designers, and suppliers.Designed for New Zealand -
Projects, products, and professionals that meet local standards.From inspiration to reality -
Find your style and connect with the experts behind it.Start your Project
Start you project with a free account to unlock features designed to help you simplify your building project.
Learn MoreBecome a Pro
Showcase your business on ArchiPro and join industry leading brands showcasing their products and expertise.
Learn More