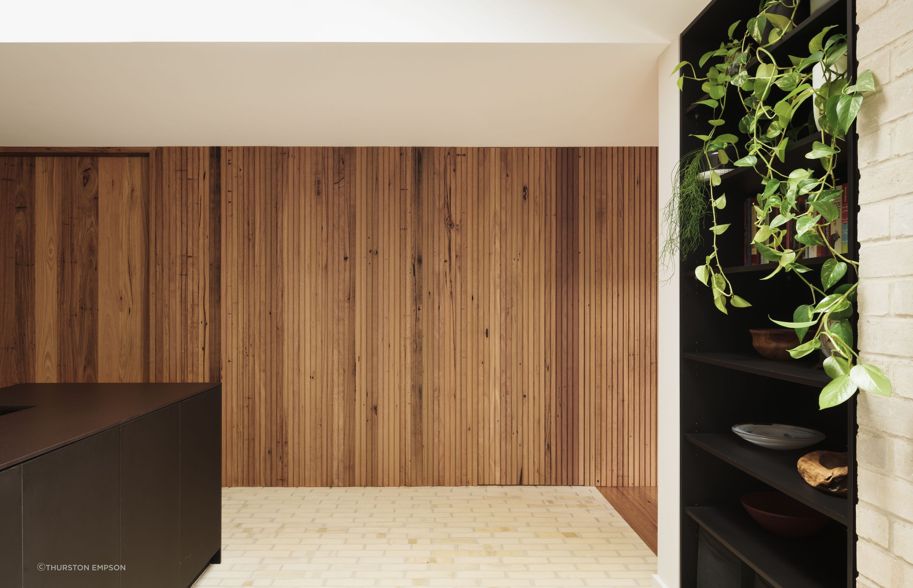
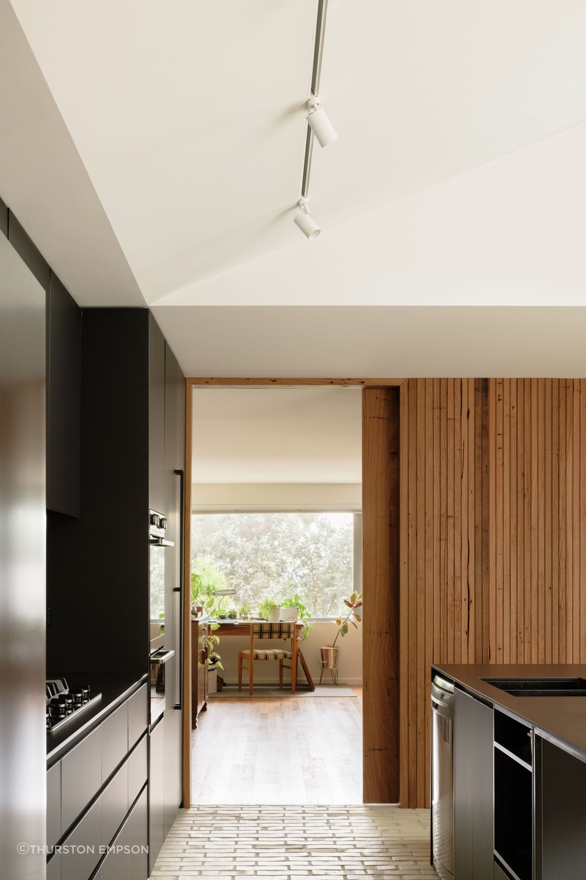
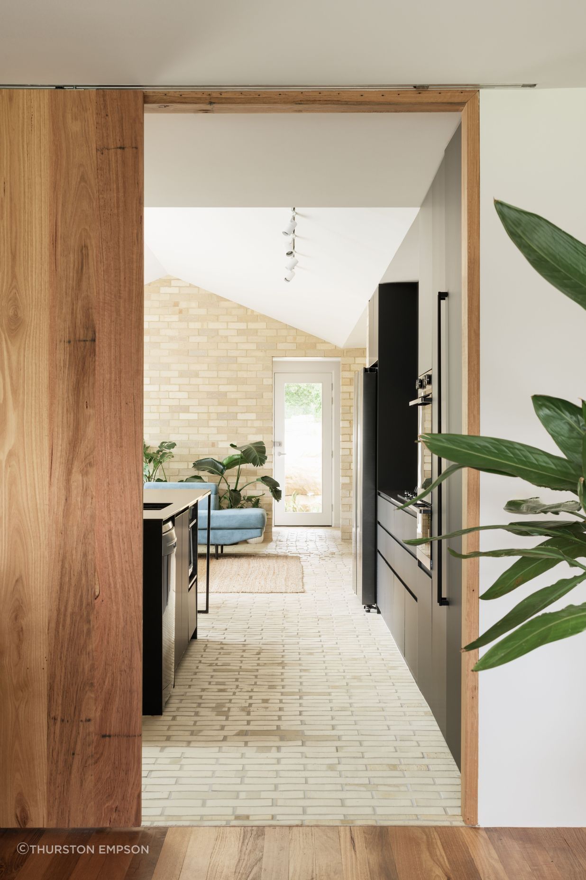
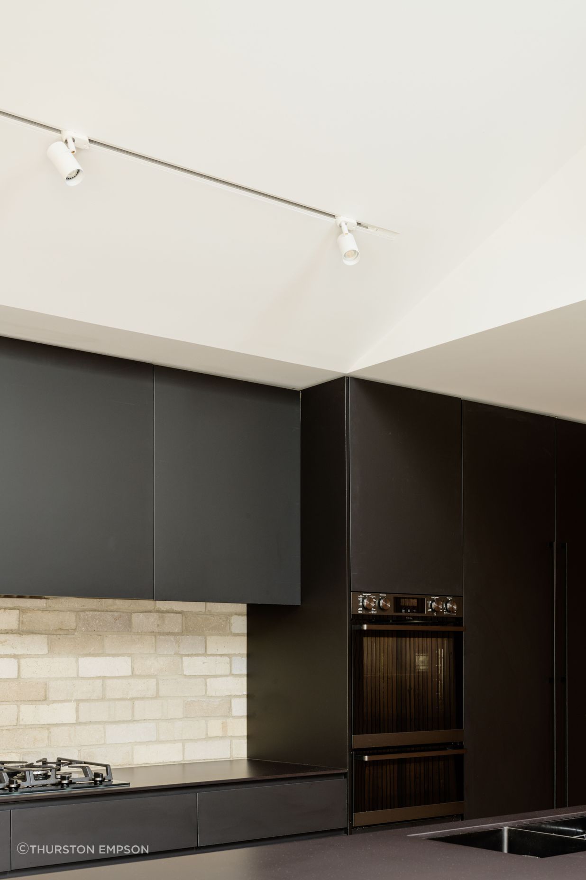
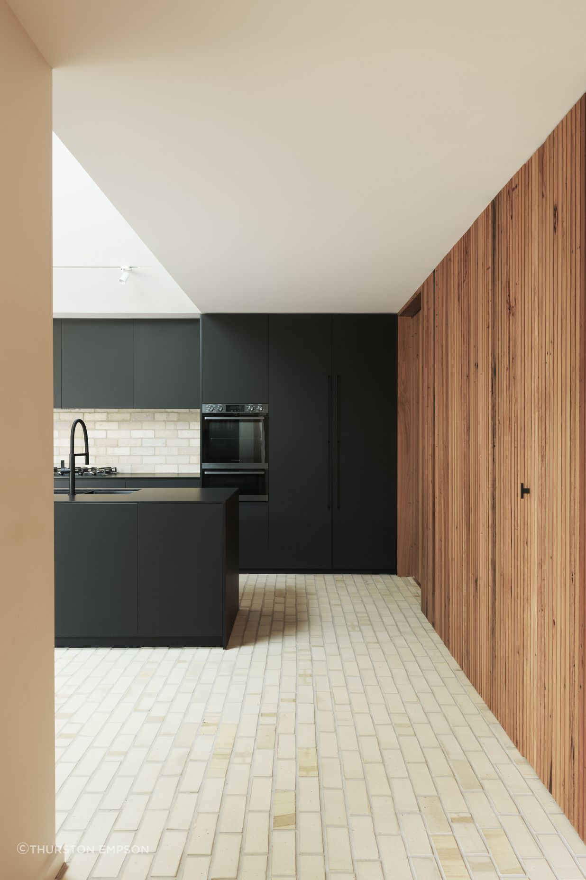
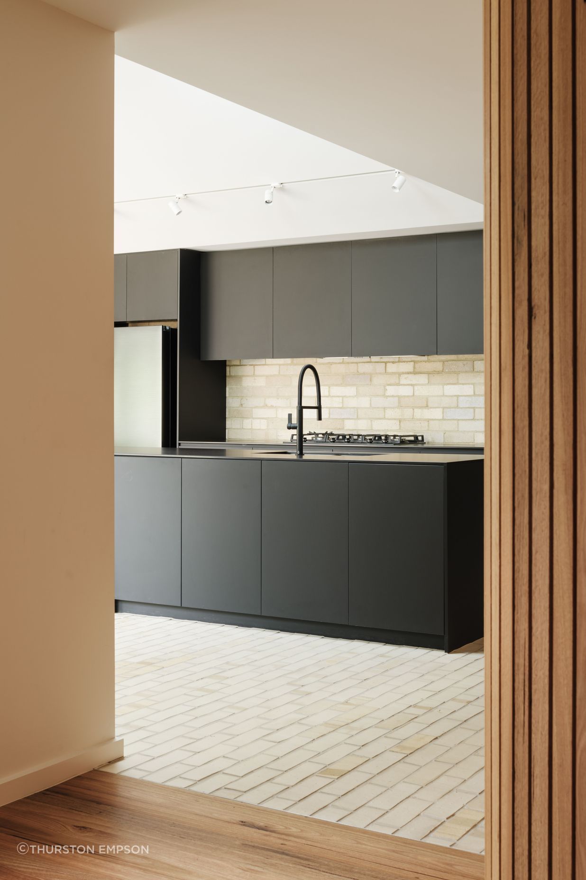

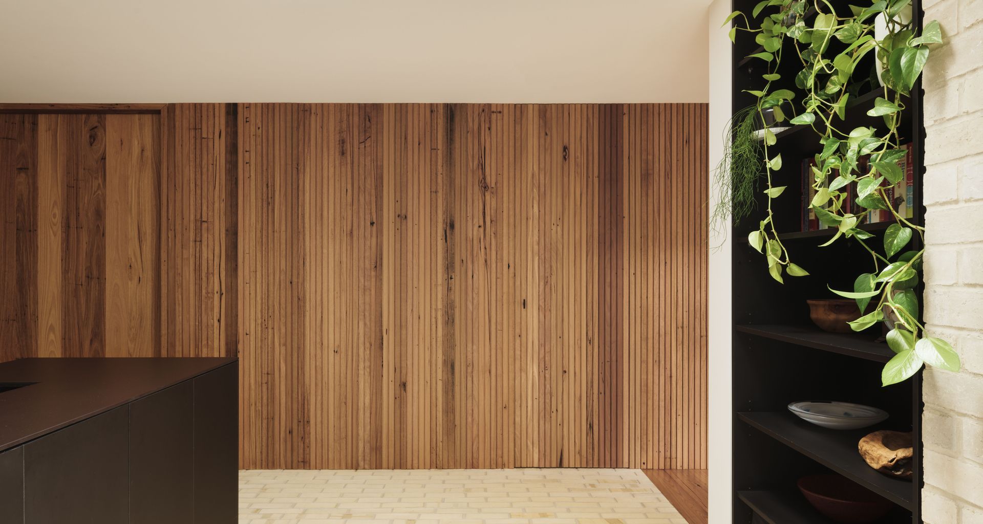
A renovation and extension to an existing home in an inner city suburb in Canberra.
The original brief entailed replanning the existing house and creating a new extension comprising an open plan Kitchen and Living area. The extension, to the rear of the existing house has been designed to wrap around a new central courtyard and face East to maximise morning sun.
The open plan living area creates an open and welcoming space. Natural light flows freely throughout the rooms, highlighting the natural characteristics of the brickwork and timber to help create a warm and inviting atmosphere.
From early concept sketches, a timber batten wall was conceived to act as a leading element from the Entry into the new Kitchen and Living rooms. This wall is a key feature of the project, not only defining the Kitchen and Dining area, but also concealing amenities.
In addition to the timber cladding, brick was used for the flooring and internal walls of the Kitchen and Living room extension. The brick was selected for durability and to act as a thermal mass throughout winter; absorbing morning sun and releasing it throughout the day.
The result is a beautifully crafted home that blends carefully between the existing house and new extension.
No project details available for this project.
Request more information from this professional.







Michael Mckeon Architecture is a studio specialising in residential new builds, alterations and extensions.
Our work is based on studies into space, light and materiality which follow a foundation of sustainable principles.
This process begins with a respect and understanding of the place where we take inspiration from the existing context.
We believe in the importance of client engagement and collaboration.
This journey resonates in our work as each project is unique and portrays a sensitivity to the brief.
Each is a carefully considered making of space.
Start you project with a free account to unlock features designed to help you simplify your building project.
Learn MoreShowcase your business on ArchiPro and join industry leading brands showcasing their products and expertise.
Learn More